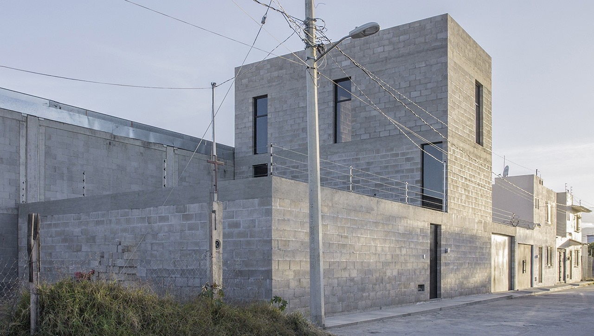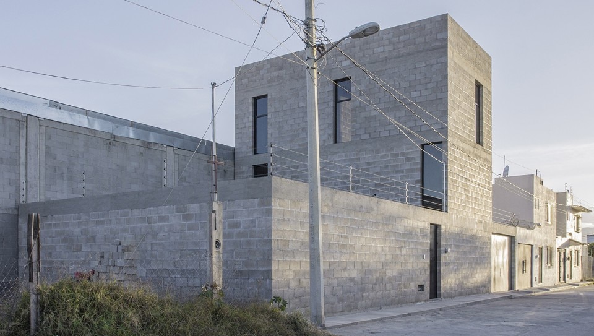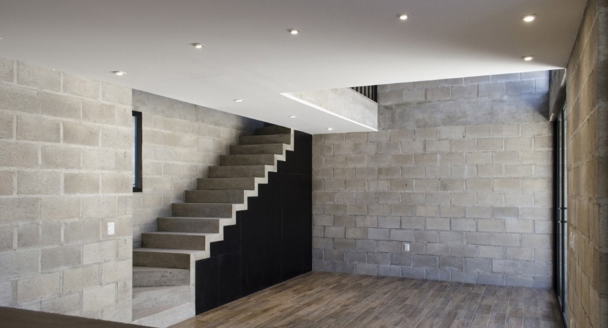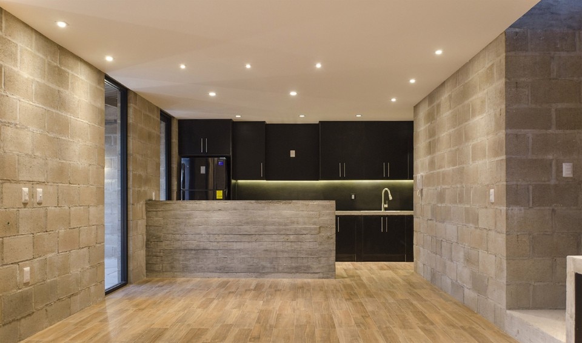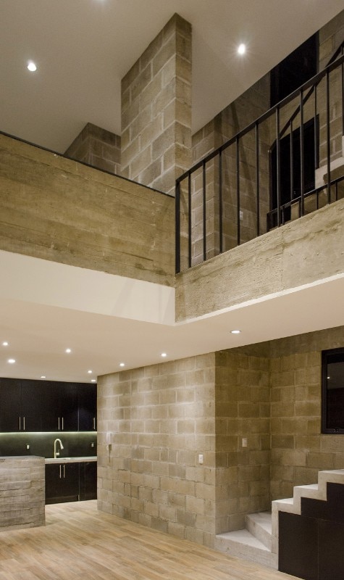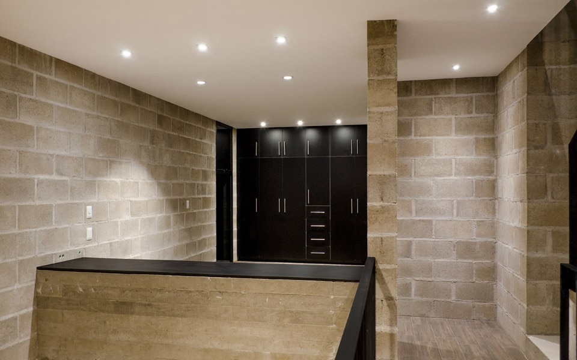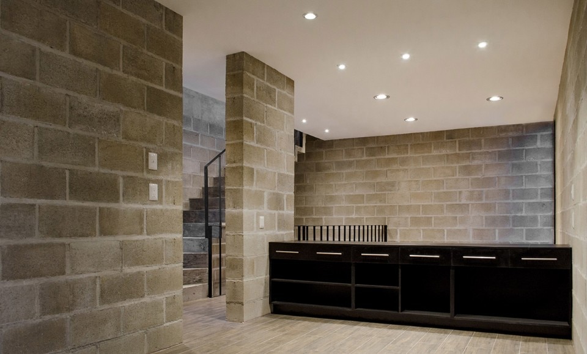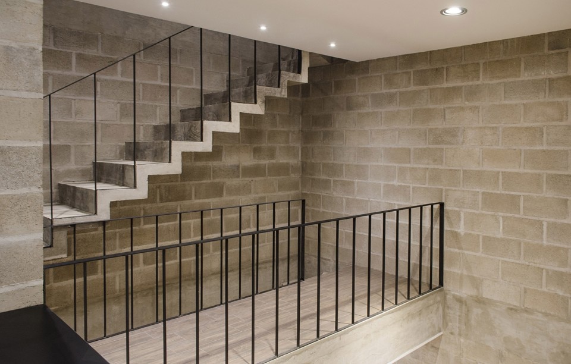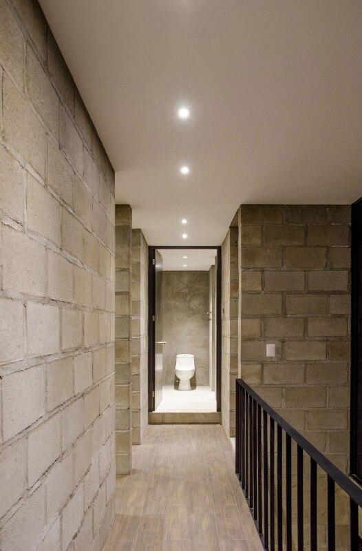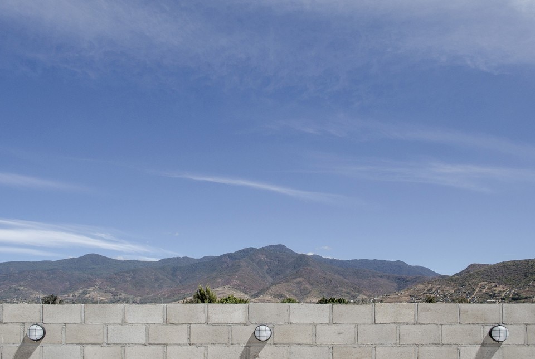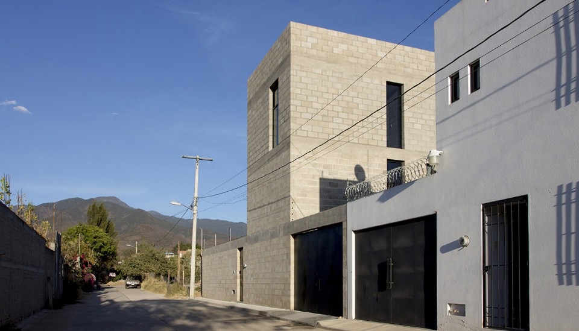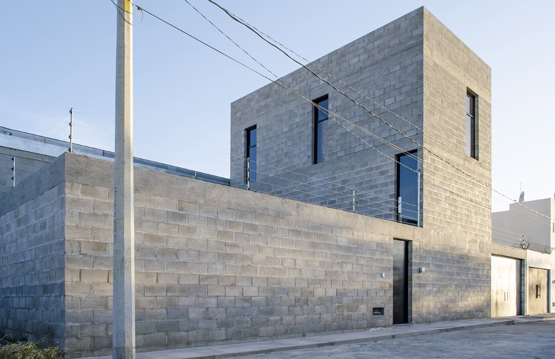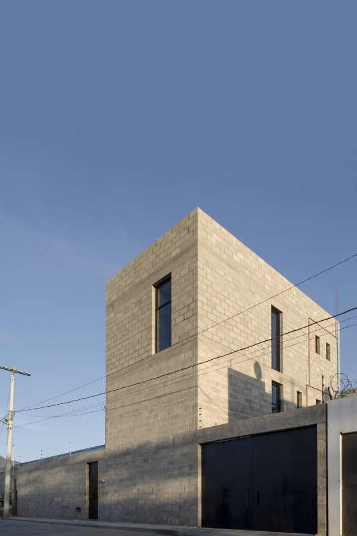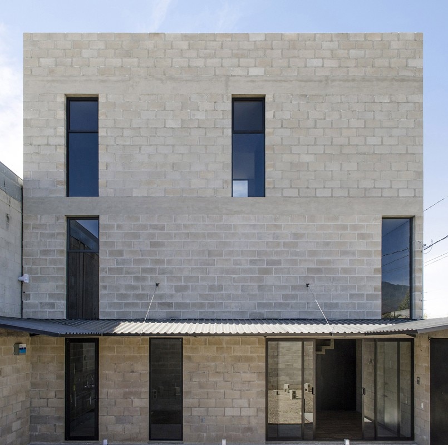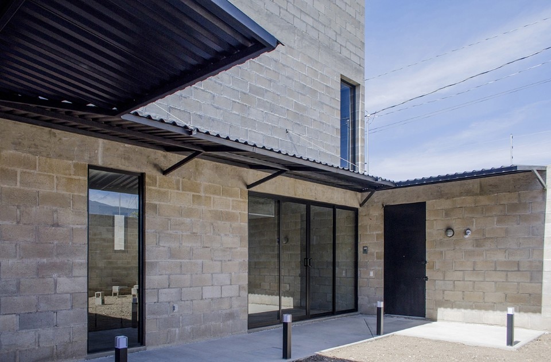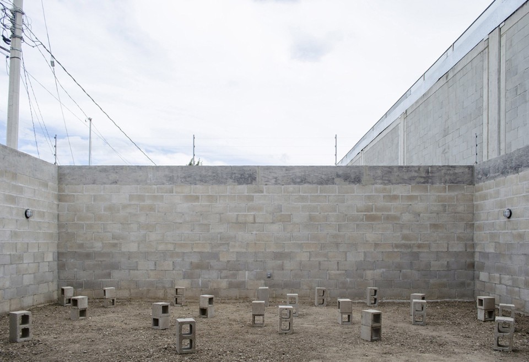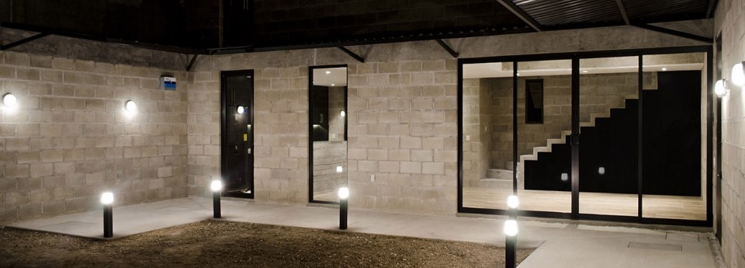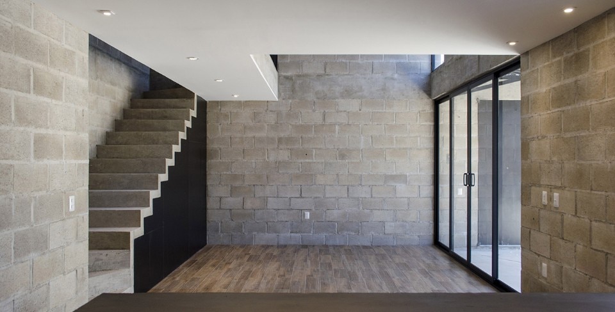From the outset, the clients – a couple of young professionals working in education and telecommunications – stipulated that their new home should appear incomplete to passersby.
The resulting house stands, concrete blockwork exposed, on the very edge of Oaxaca, where the mixture of half-built houses and storage warehouses give way to countryside.
It was this context, described by architect Omar López Bautista
as “not the most secure area”, that gave birth to a particular unfinished aesthetic, which apes the appearance of those that surround. While inner-city housing has a lick of bright paint on their facades, or is faced in blockwork of a more typically domestic scale, Casa Guadalupe is left with its floorplates and rough exposed so as to give the impression of being not quite done.
“The clients wanted to 'disappear', simulating a kind of appearance of the regular construction around – the same ones are mostly unfinished because more of the people can not afford the entire construction is one shot,” he told Domus.
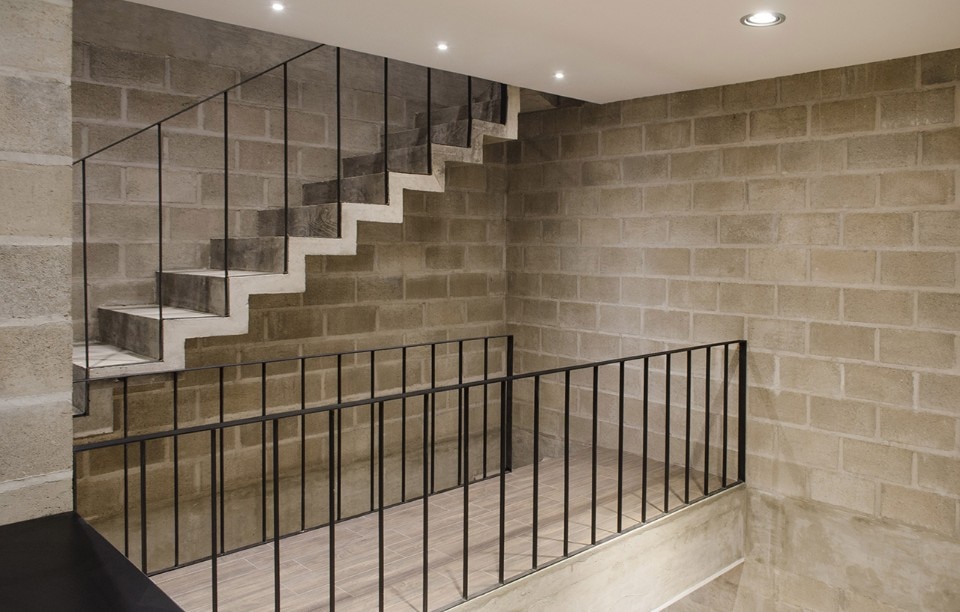
In addition to their scale, the concrete blocks are hollow, allowing the structure to be hidden within. The construction method is an unorthodox one in the city, says López Bautista, with workers more used to using smaller red brick or solid concrete blocks, rather than this type of blockwork construction, which is typically reserved for shopping centres or factories and usually built by a workforce brought in from the north of Mexico. But it is also one of the contributing factors to the project's relatively low cost, which comes in at $365 per square metre, against a typical local construction cost of $525-550.
The 151 sqm floor plan offers a combined lounge and kitchen adjoinging a yard and garage at ground level, a master suite on the floor above and a pair of guest bedrooms on the third and uppermost floor. Tall windows that span the full height of each floor and are surrounded by unornamented frames are oriented “as a consequence of undesired glaces from neighbours” and the garden wall topped by an uninviting wire fence.
The interiors are a little less austere, with ceramic floors, white-painted ceilings and smatterings of small spotlights creating more inviting living quarters.
- Project:
- Guadalupe House
- Architect:
- ET.co
- Lead architect:
- Omar López Bautista
- Location:
- Oaxaca, Mexico
- Area:
- 151 sqm
- Lighting design:
- Samantha Betancourt
- Structure:
- Miguel Ángel Torres
- Completion:
- 2018
- Completion:
- 2018




