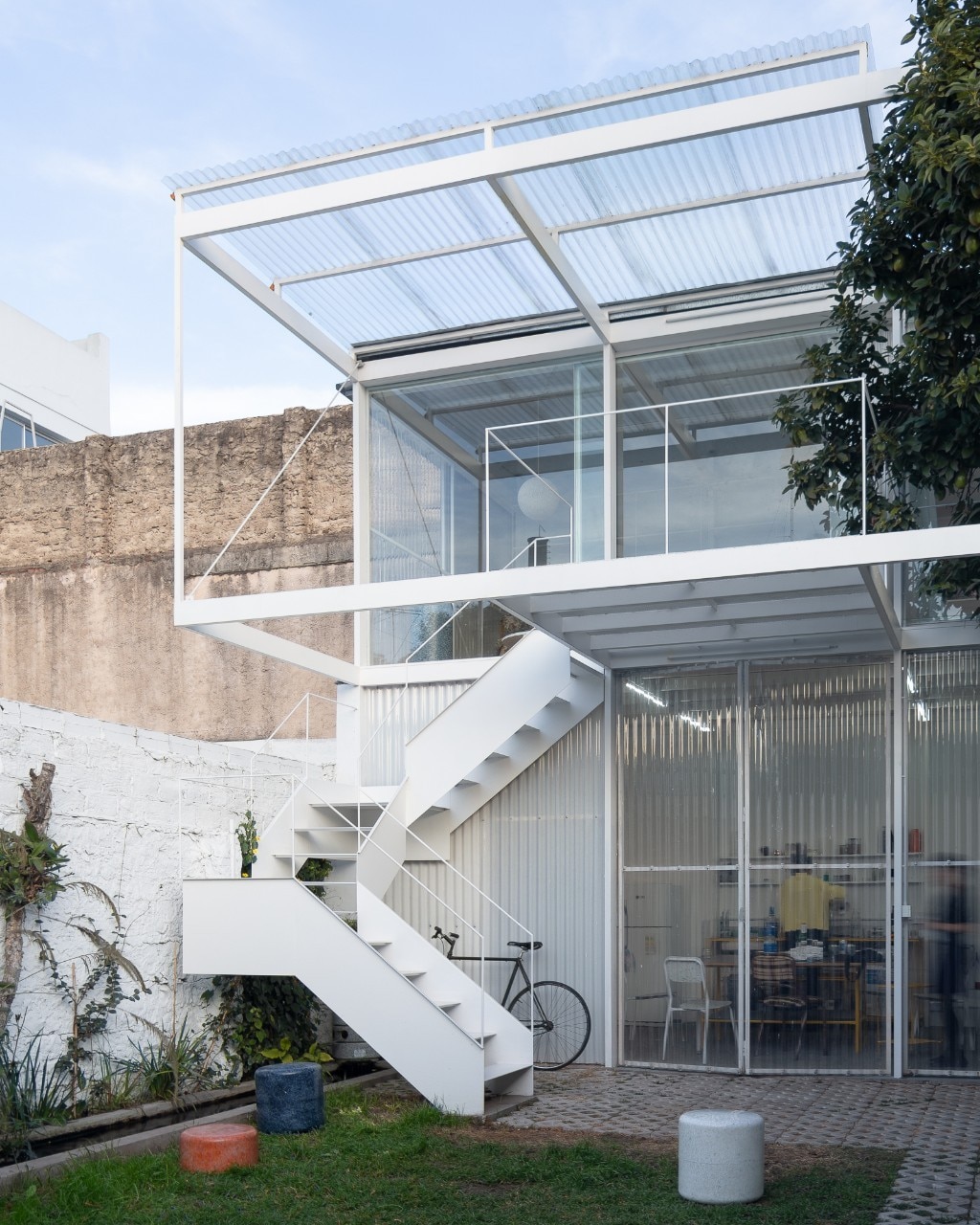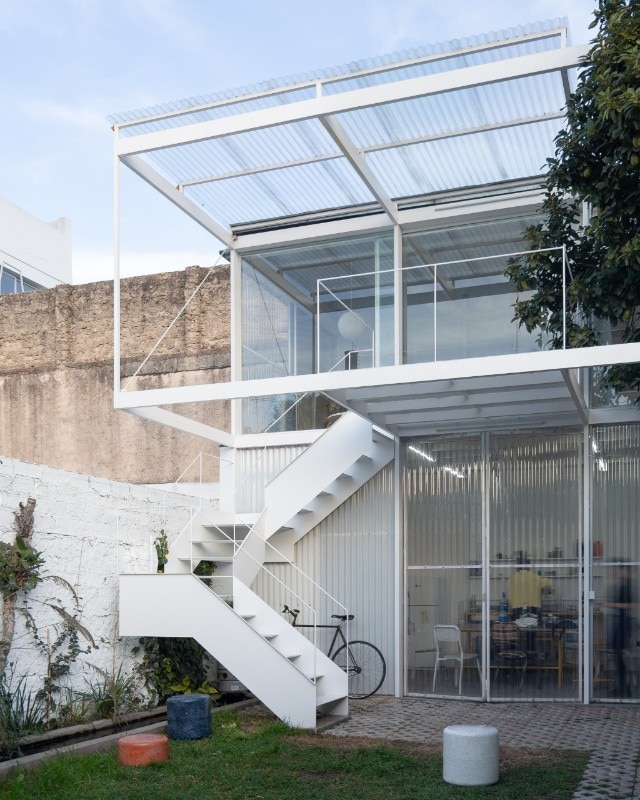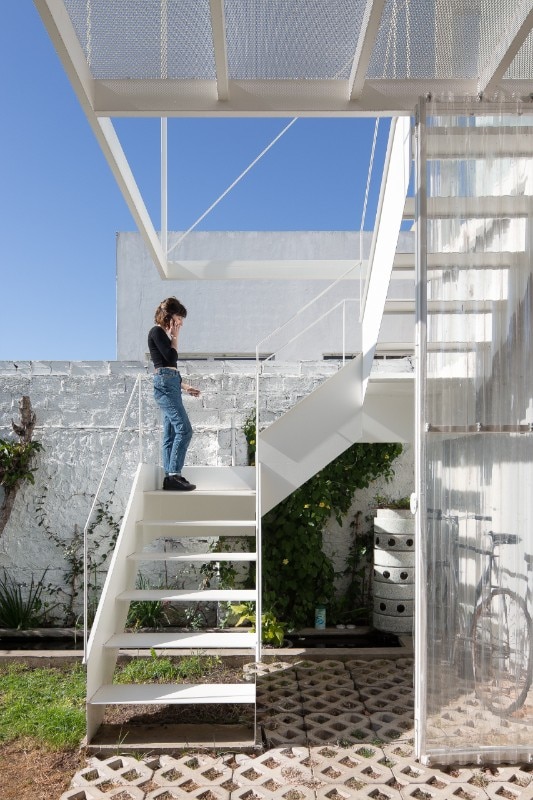This small project by Morsa Taller and Emilia Pascarelli springs from an impulse to regeneration that is not only spatial but also, and above all, cultural. The intervention regards the extension of the workshop of a professional collective which, in collaboration with NGOs, processes recycled plastic transforming it into eco-sustainable design objects.
The project is located in Villa Martelli, province of Buenos Aires, within a heterogeneous suburban context with a strong manufacturing imprint, fitting in a long and narrow lot where the original workshop stands at the edge of the area. Consulted in order to design the structure's addition while matching a reduced budget, the architects opted for the construction of a two-storey building, perched on the single-storey volume of the existing body and facing an internal courtyard that acts as a pivot between the buildings.
A punctiform metal structure incorporates an existing avocado tree, making room for its foliage to peep through the roof.
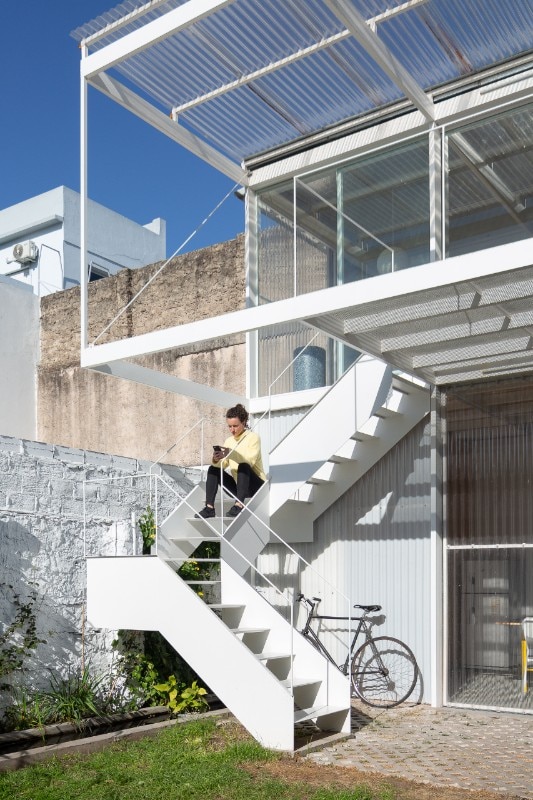
On the ground floor, the programme includes a multifunctional communal space in direct connection with the garden, with services, a kitchen and dining room that also serves as an extension of the workshop. On the first floor, there is a showroom for the objects produced, an office and a meeting area, overlooking the terrace.
The rough character of the workshop, enthusiastically declared through a lexicon of industrial materials, and the building's capability of transforming itself, like a living organism, according to the changing needs of its users, bring to mind the poetics of frugality and the flexible and adaptive character of Lacaton&Vassal's architecture, starting with Maison Latapie.
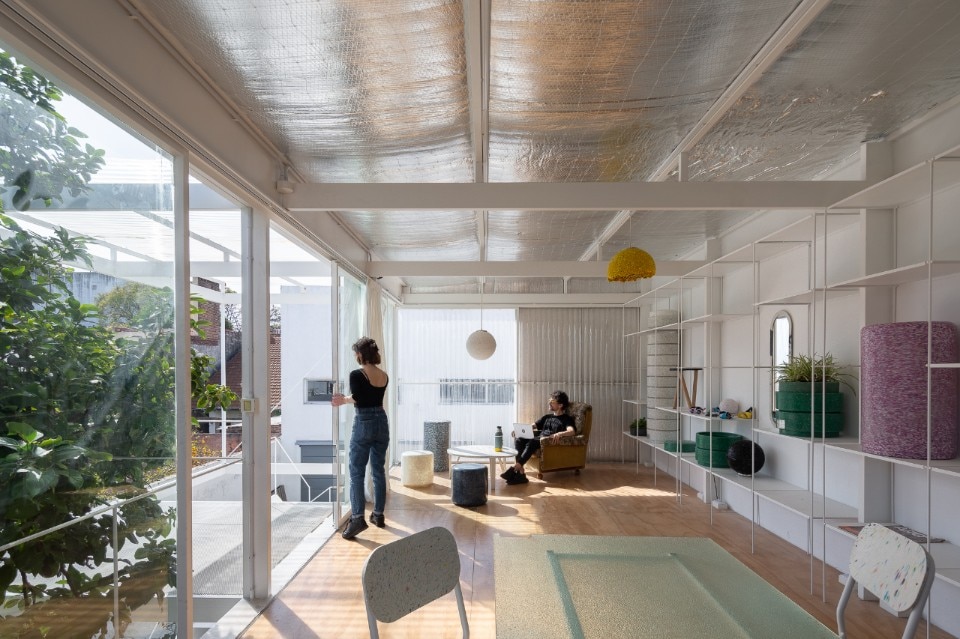
The structural skeleton of white-painted metal beams and pillars dialogues with an ethereal envelope of perimeter panels, folding or sliding, made of fabric, glass, vegetation and polycarbonate which, depending on the arrangement, create different levels of shading, convey natural ventilation and frame targeted views of the neighbourhood.
Inside, the open-plan multifunctional spaces, flooded with light, enclose a straightforward and cosy atmosphere, amidst essential and modular furnishings (such as display shelves that can be adapted to the size of the objects), unfinished wood flooring and panelling, and silvered ceilings reminiscent of plastic packaging reels.


