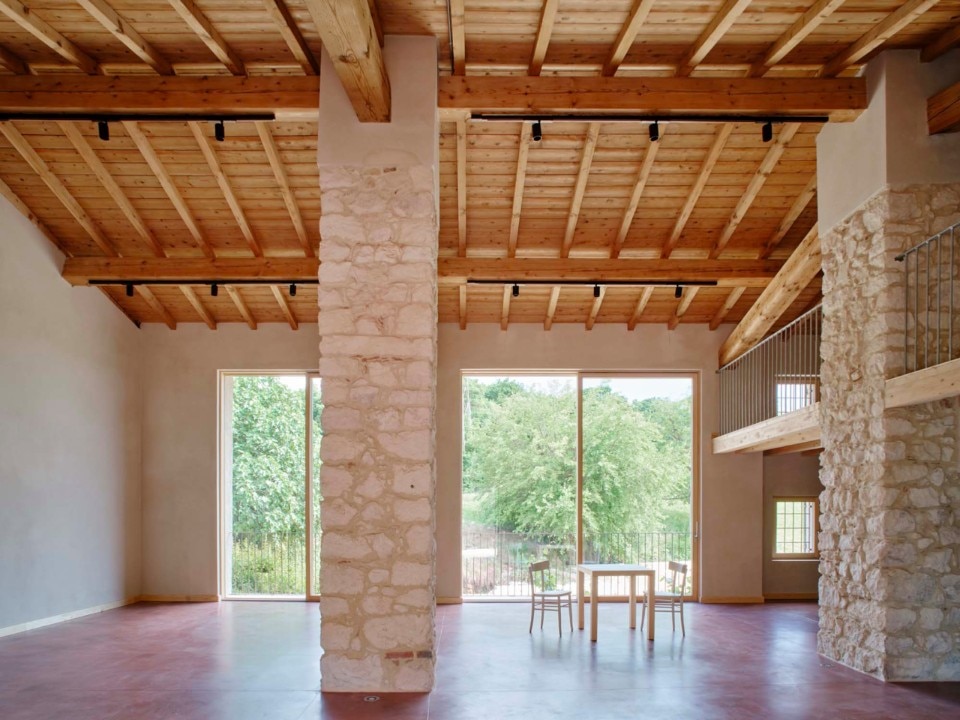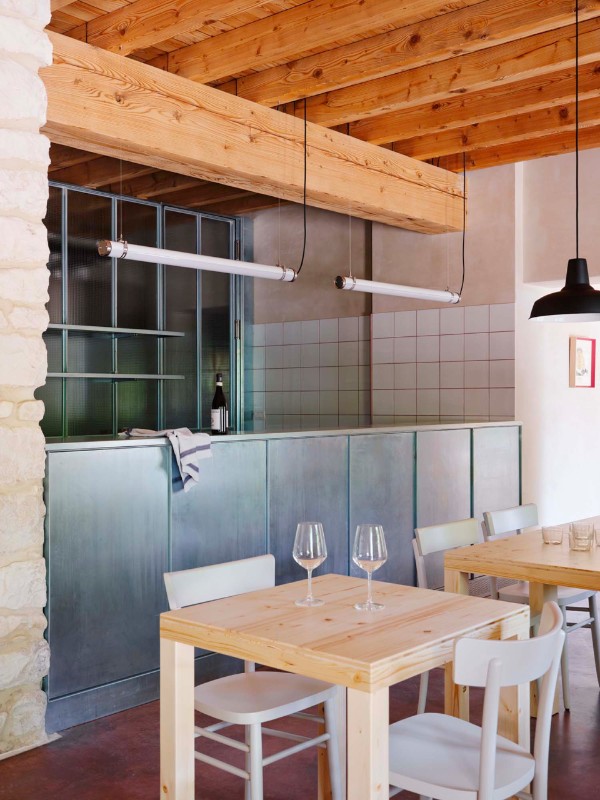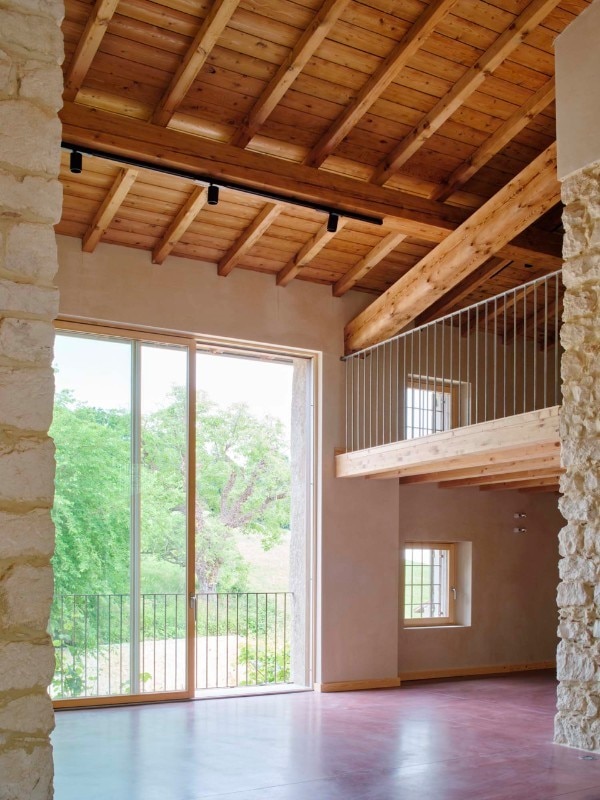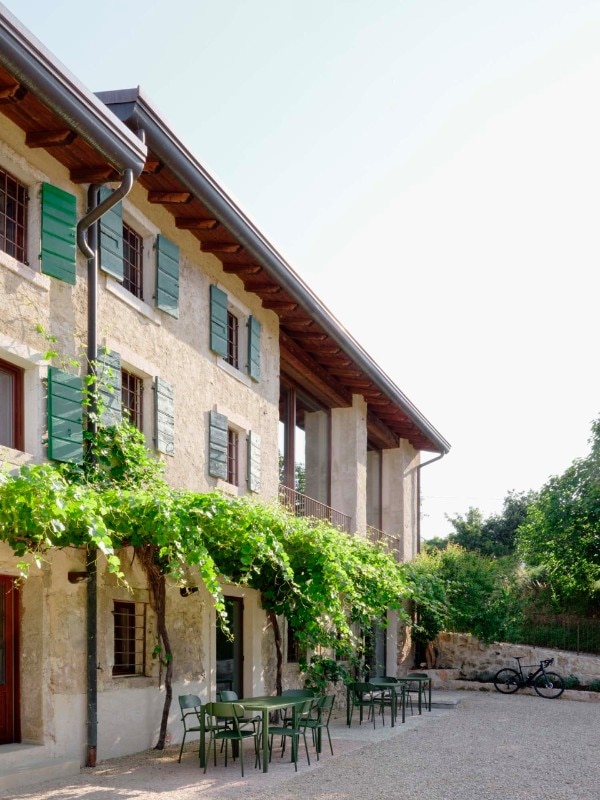Amidst the hills of Verona, a seventy-hectare agricultural area with forests, vineyards and "case vecie" (old farmhouses) is destined to become a new landmark in the area to promote experiential, slow and sustainable tourism.
The area's redevelopment masterplan, designed by MASAAI Studio, articulates through different progress stages over a ten-year period and envisages the recovery and reuse of existing buildings, the construction of a new farm centre, the placement of tents for glamping and pitches for camper vans and the design of new cycle-pedestrian and thematic routes within the area.
The “Locanda Case Vecie” is the first intervention within the programme. The project regards the renovation of the original rural building, according to an approach that enriches the typological and figurative features of the historic building, entirely preserved and valorized, with a contemporary lexicon in materials and technologies related to wine production.

The external stone walls, restored and left unaltered, reveal the historical stratification and enclose spacious and luminous rooms inside, as a result of a careful revision of the layout and of structural and technical systems engineering interventions to upgrade the building and improve microclimatic wellbeing (from the consolidation of the foundations, to the creation of a new cellar excavated in the rock, to the integration of all systems and the creation of a thermo-insulated internal perimeter envelope). The ground floor houses a tavern with a kitchen, workspaces, a wine bar and a tasting and sales room. On the first and second floors, there are two new independent appartments and, in the former fruit cellar on the first floor (traditionally used for outdoor drying of grapes), a double-height event room with mezzanine.

In the interior, a homely and cosy atmosphere characterises the spaces, where the original stone walls, tuff cornices and lime-based plaster are combined with the typical materials of the wine cellar, such as reinforced glass and galvanised iron for the wine counter, laminated fir wood for the roofing, and industrial concrete for the floors, in a lively dialogue between historical seasons and functional programmes.





















