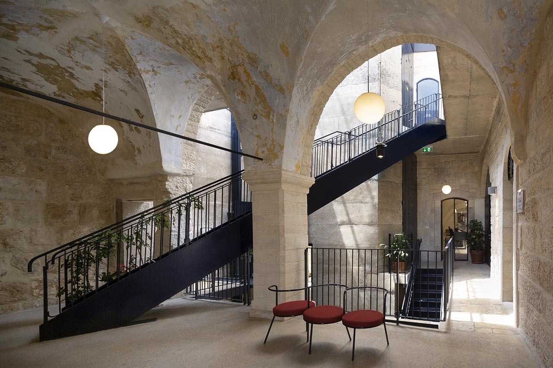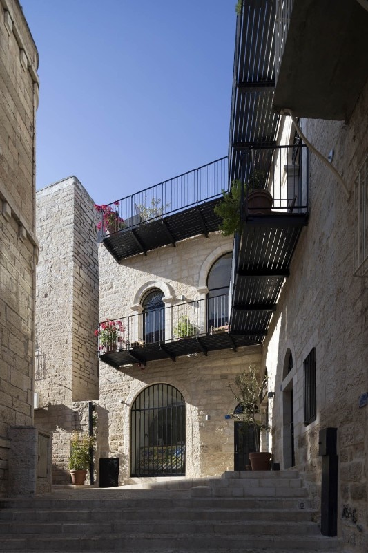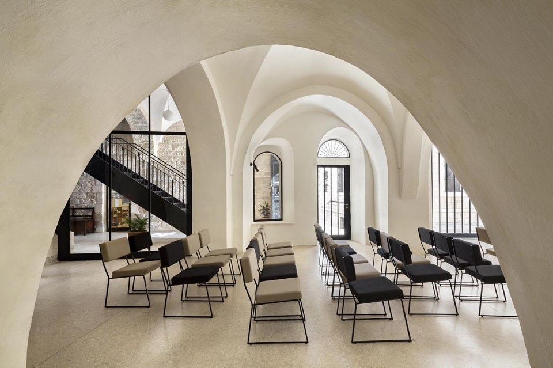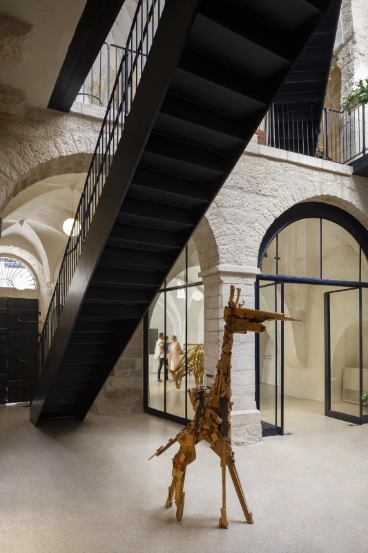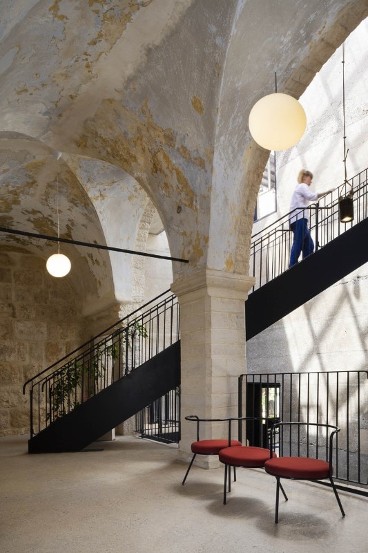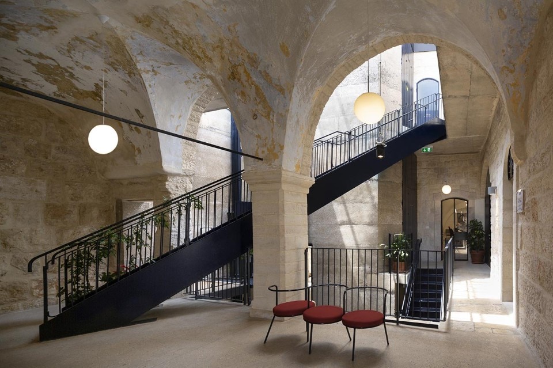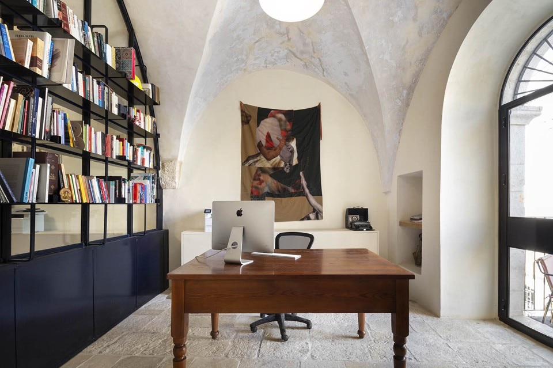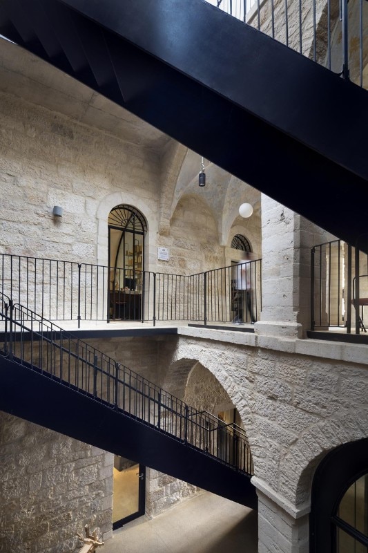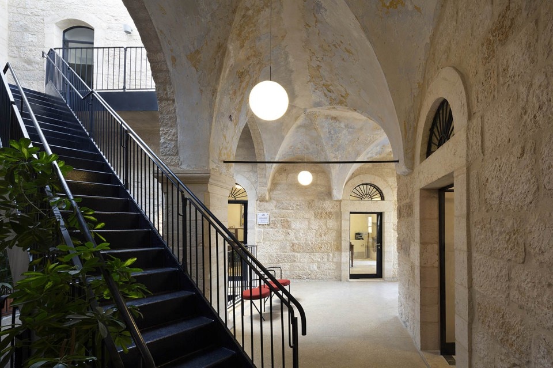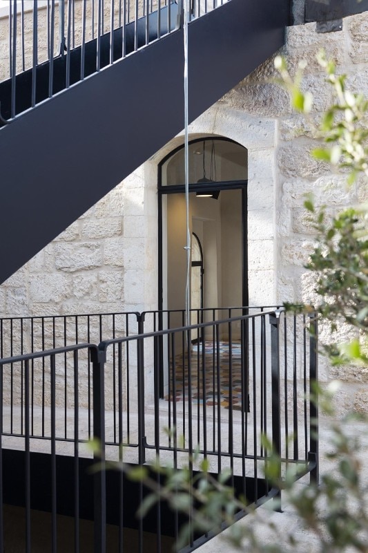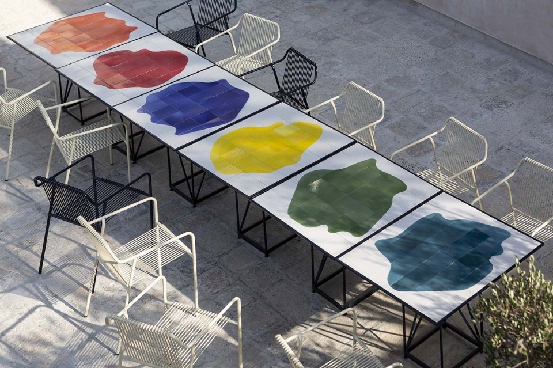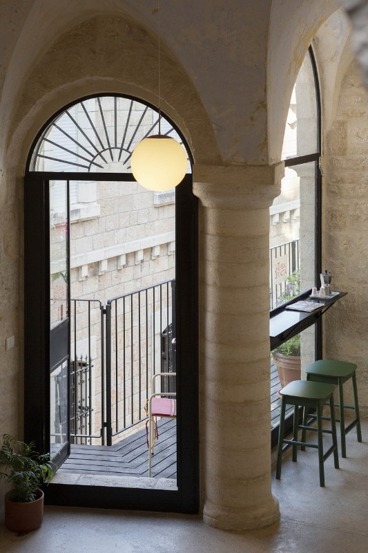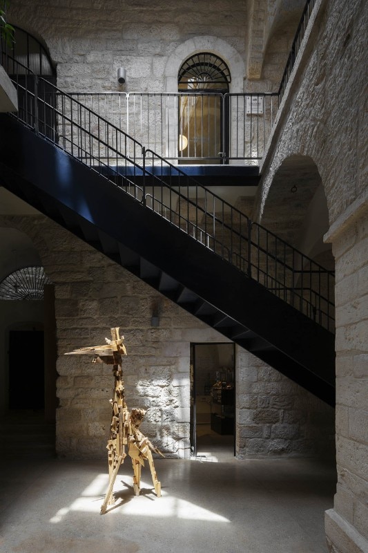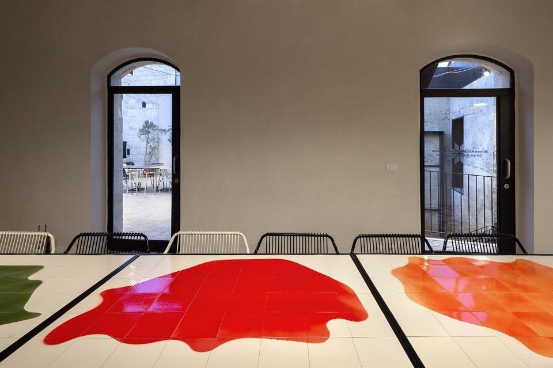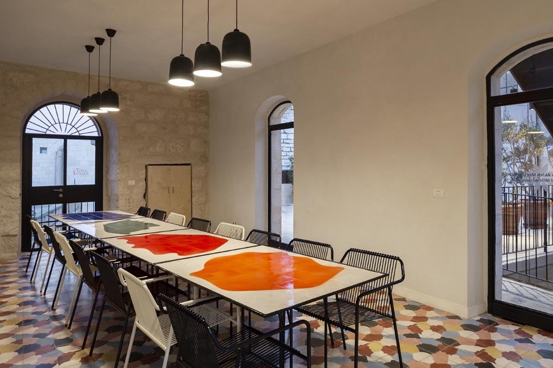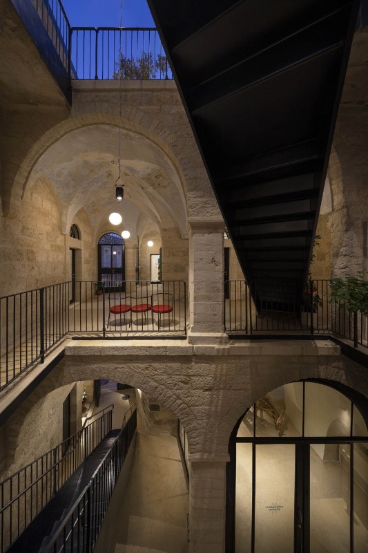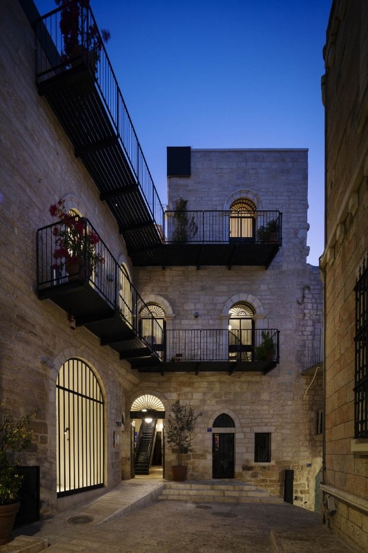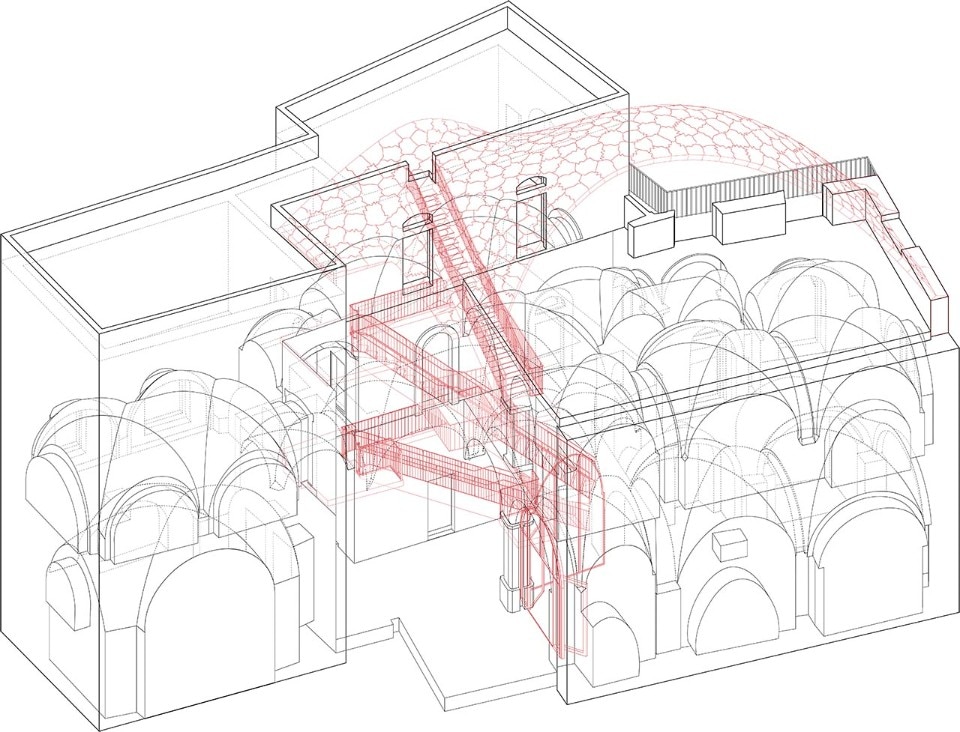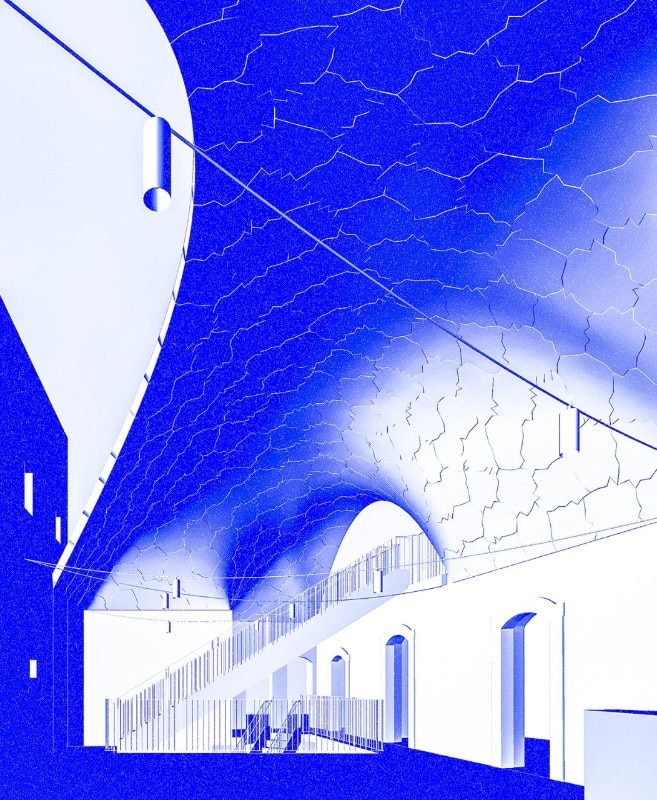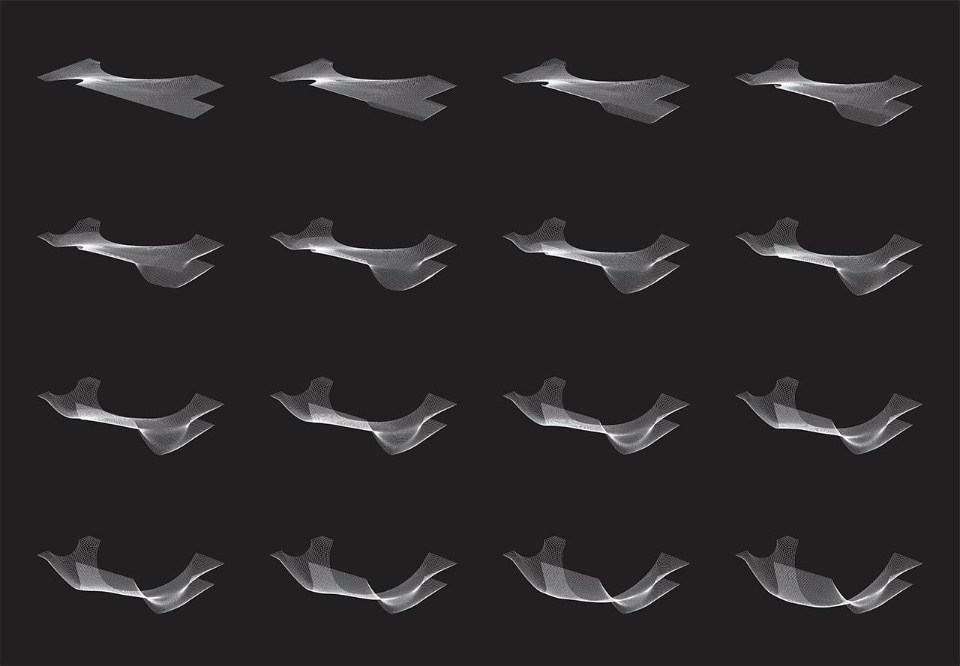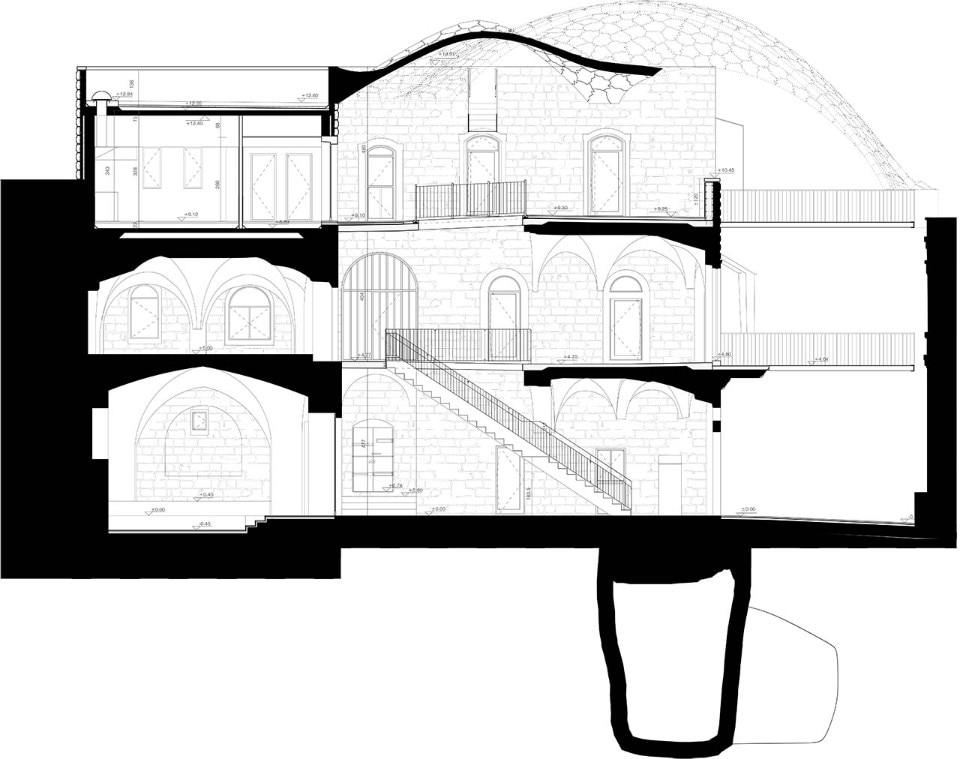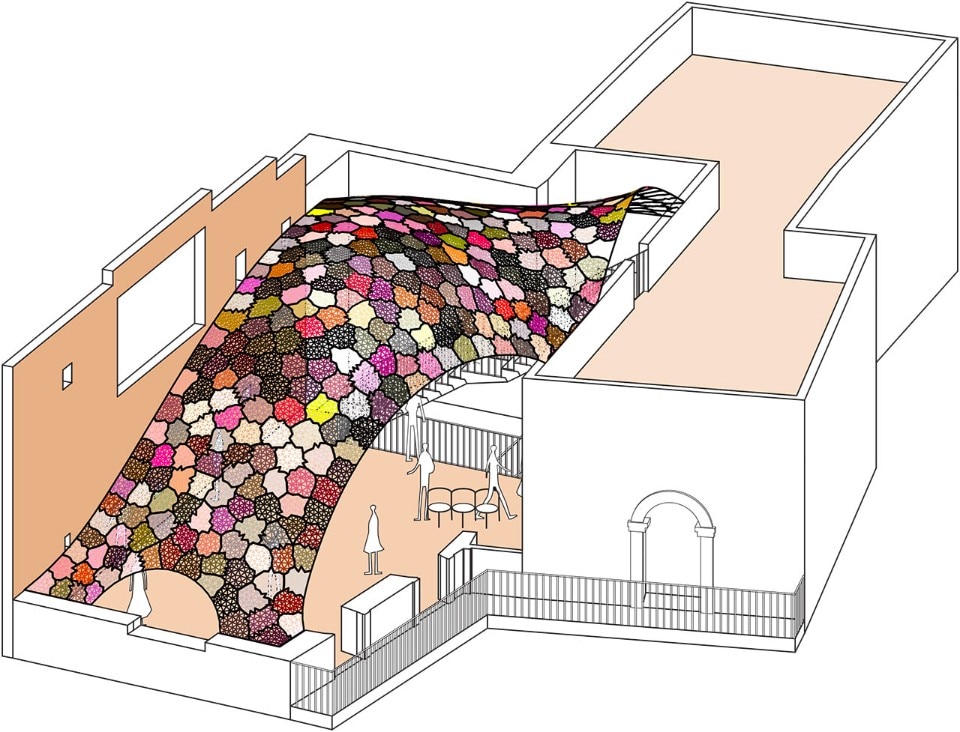Unveiling and actualizing a historical identity through an ultra-contemporary architectural gesture is, for the Anastas brothers, an approach to be undertaken with awareness but without prejudice. Such is the case with their latest renovation, Dar Al Majous, an eighteenth-century building integrated into the urban fabric of Bethlehem’s historic center, not far from the Church of the Nativity. Behind a discreet facade, distinguished by the typical wall texture given by Jerusalem stone, a three-level house unfolds around an inner courtyard, the hosh. If the exterior windows give little away about the building structure, it is inside that the welcoming and inclusive nature of the hosh is revealed, with the courtyard generously wrapped by large rooms, magnified in their turn by a rich deployment of vaults.
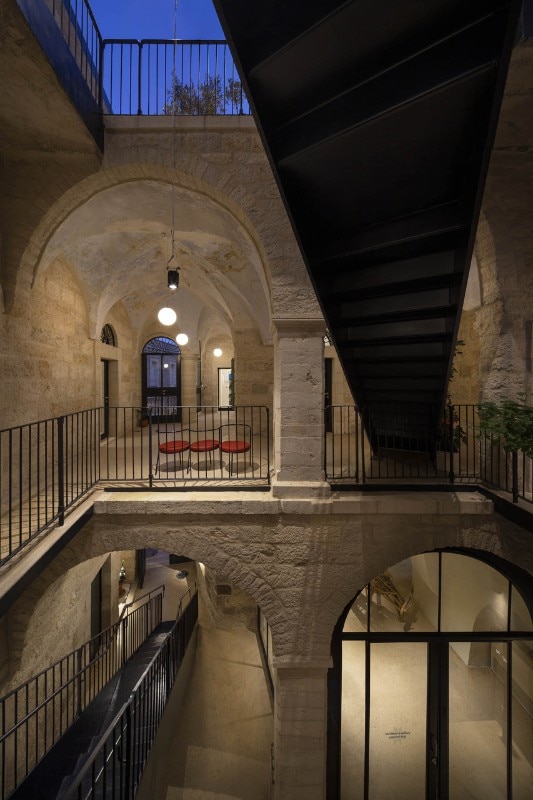
In this semi-private environment, AAU Anastas seeks a new balance between indoor and outdoor spaces through the inclusion of a major iron staircase. Interjecting itself in the void of the hosh, the staircase creates not only a new crossing point, but also a real public space that, like a kaleidoscope, generates new perspectives and views on the building. On the third floor, a level that has never been completed, a large vault, yet another declination of AAU Anastas' research on stereotomy undertaken with the Stone Matters project, is planned for 2023. Visible even from the street, the sinuous 50-ton vault proves to be an opportunity not only to define a new space for living, effectively recreating the hosh even at roof level, but also to communicate to the outside world the seductive complexity of the nature of the vaults and create yet another connection between the language of the building and the urban fabric of the city.
- Program:
- Rihabilitation of a historic building
- Area:
- 633 sqm
- Architects:
- AAU Anastas
- Stone vault structural design:
- AAU ANASTAS in collaboration with Laboratoire GSA - Paris Malaquais
- Structural strenghtening of existing structure:
- R-STRUCT
- Mechanical Engineer:
- Hamdi Banoura
- Electrical Engineer:
- Wael & Issam Zeit
- Client:
- ATS Pro Terra Sancta
- Year:
- 2022


