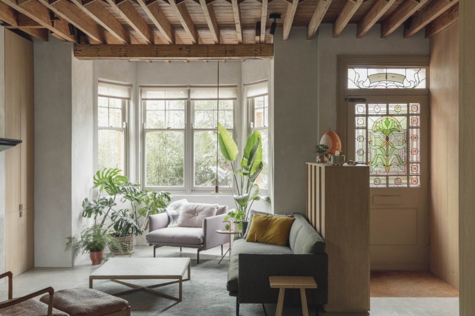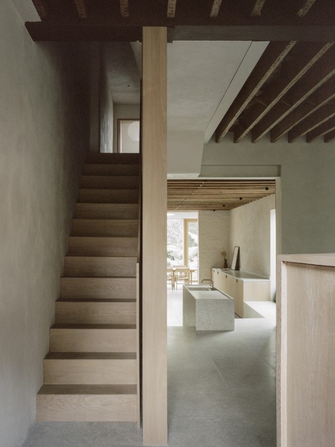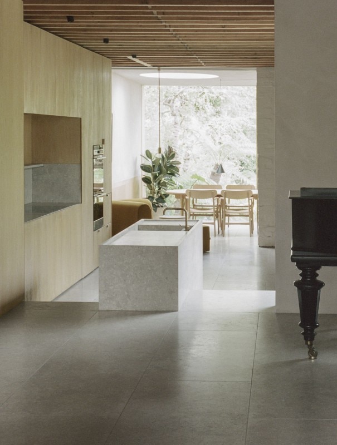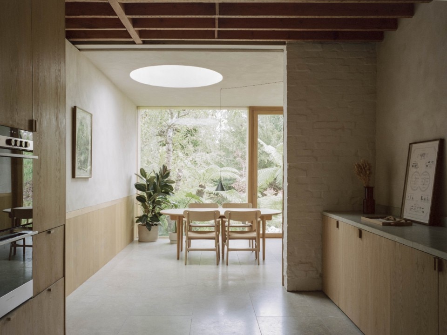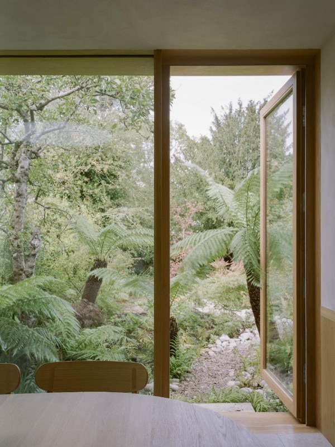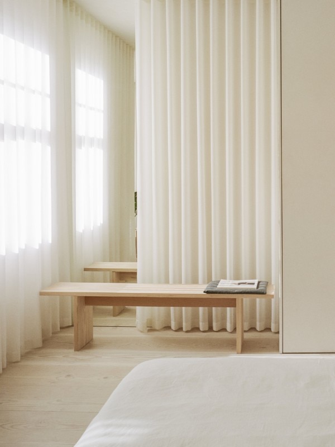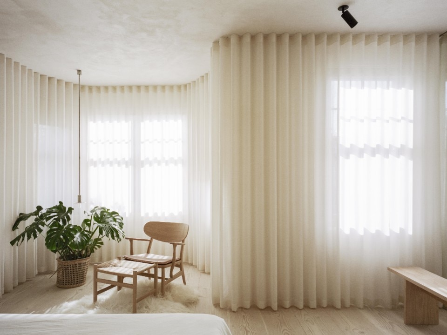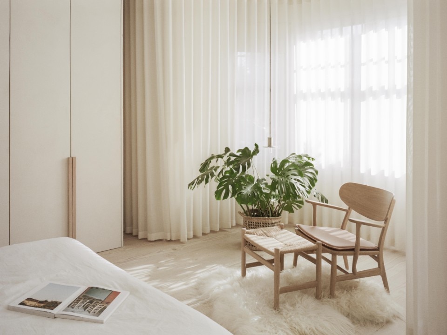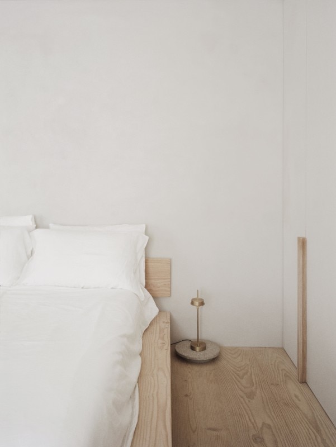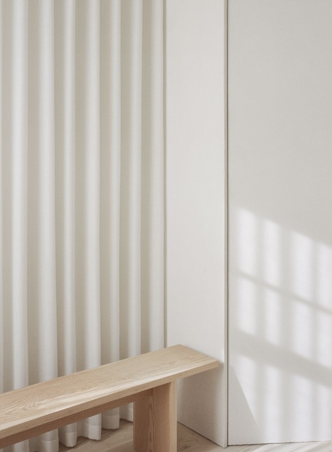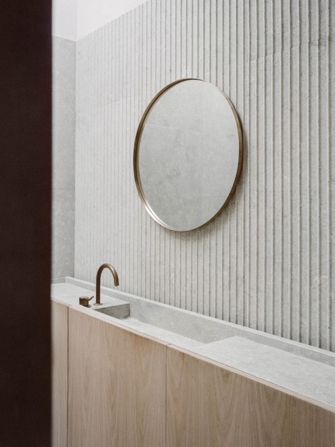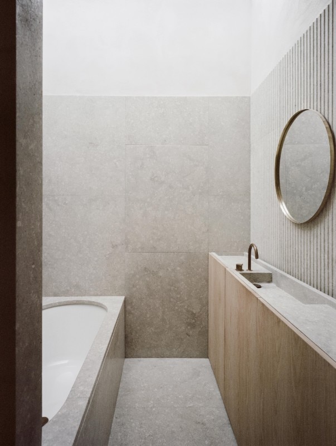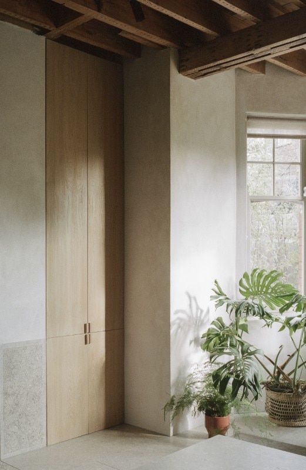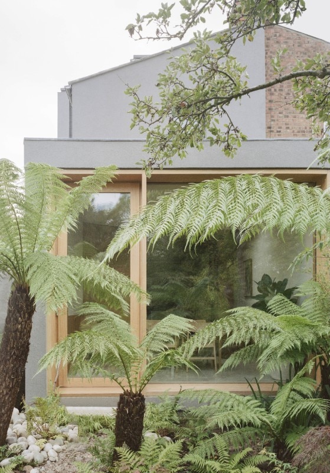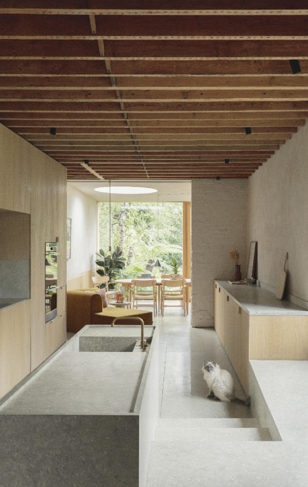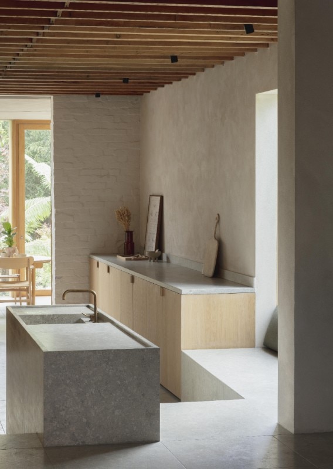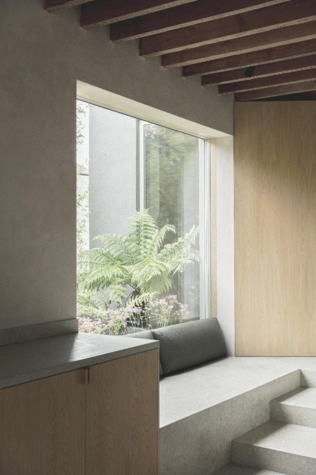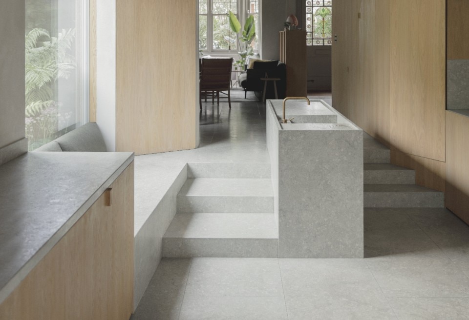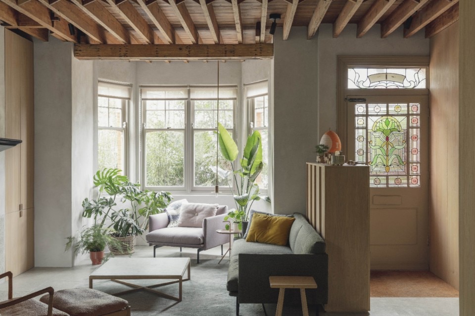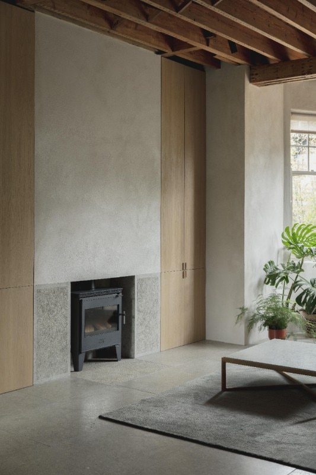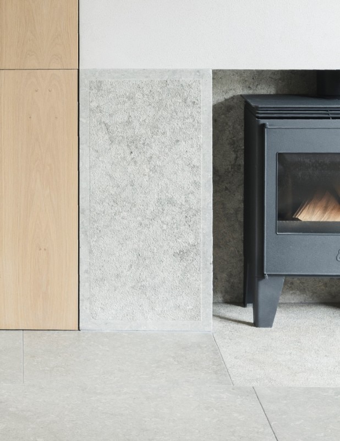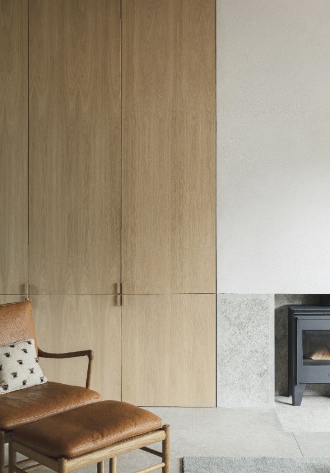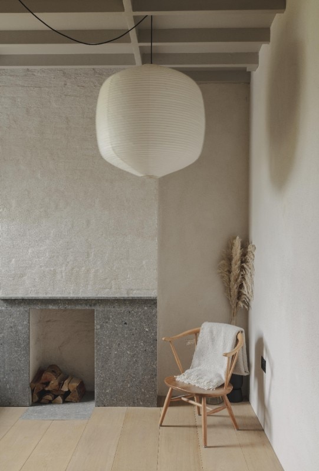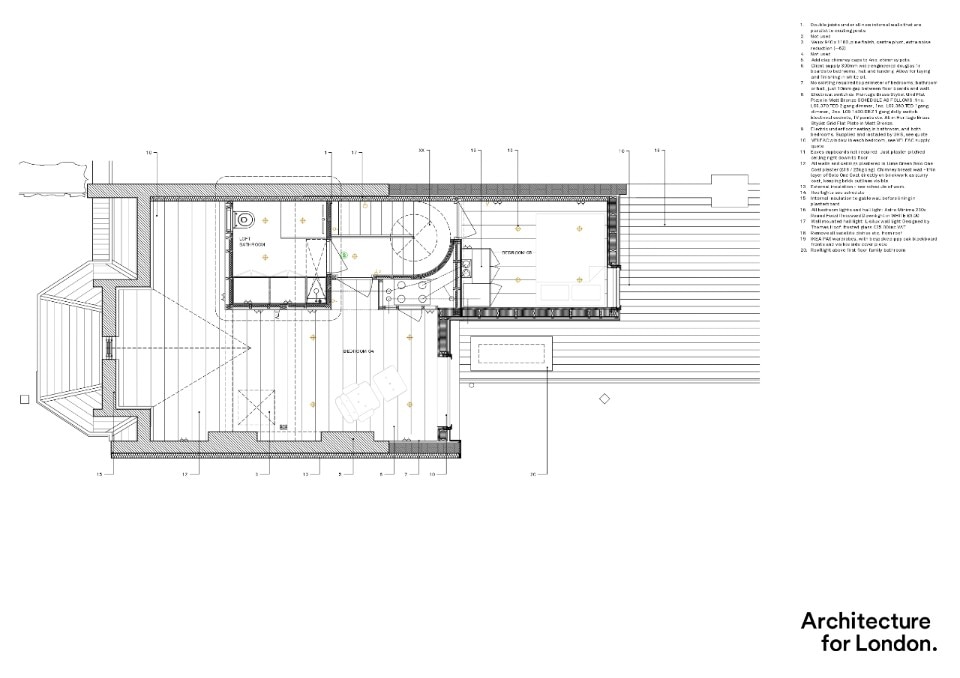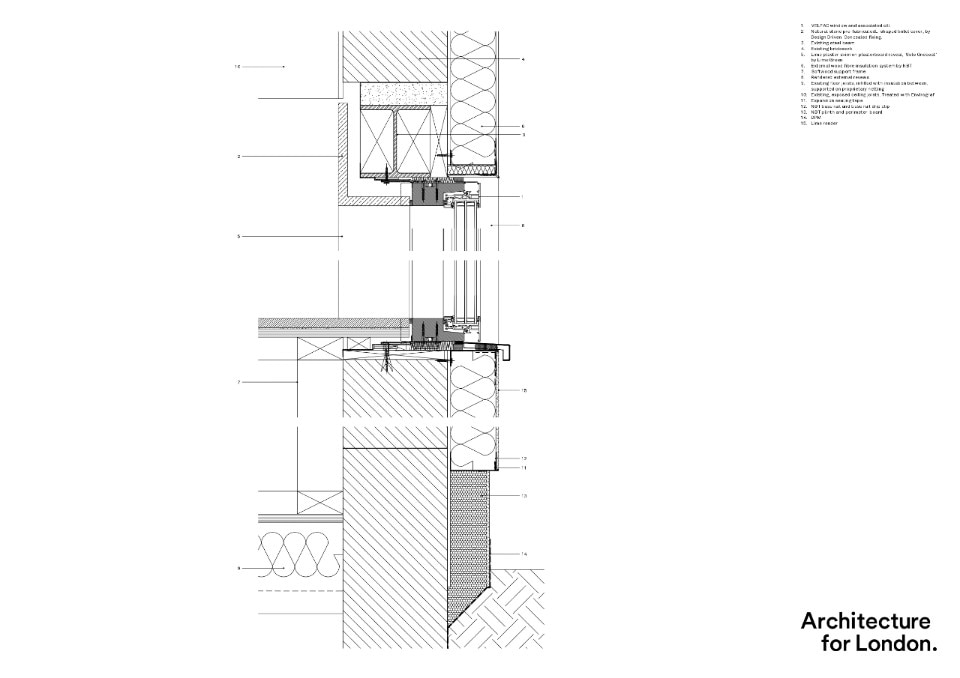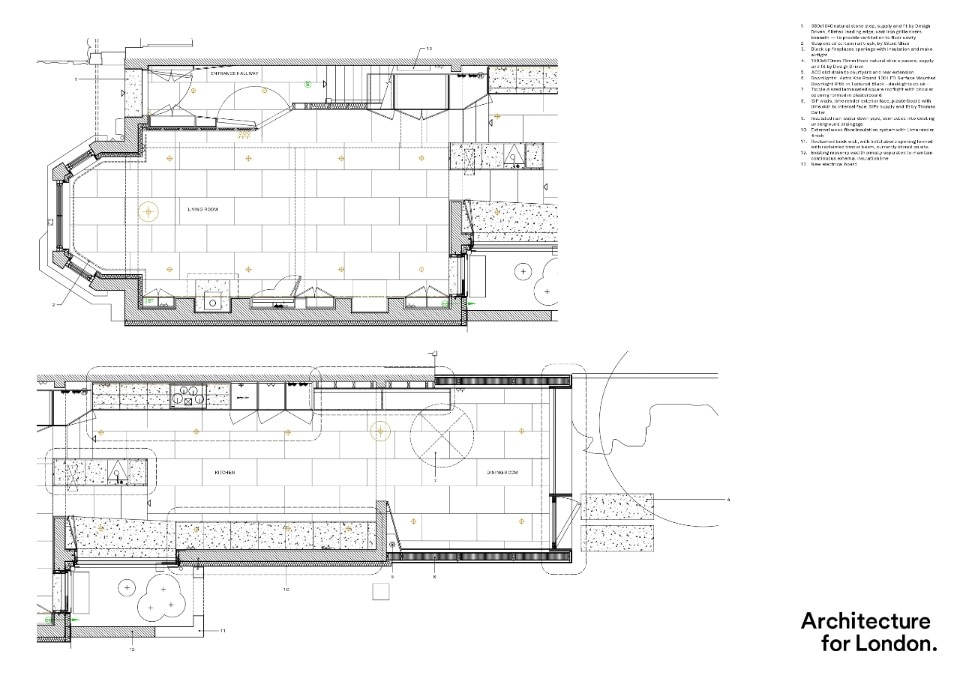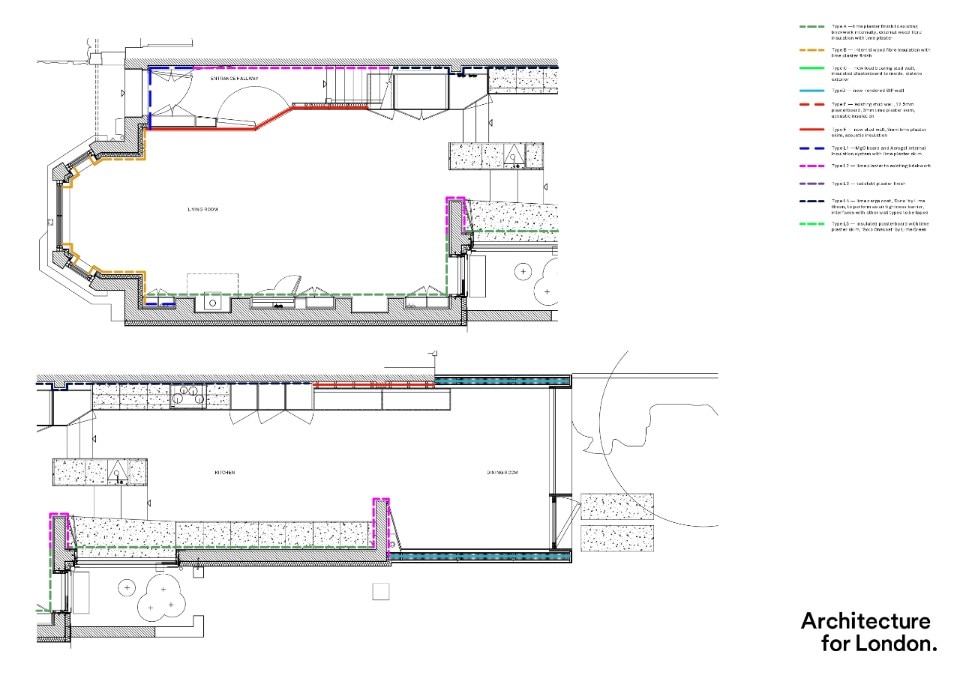An Edwardian terraced house in Muswell Hill, a suburb of London, has been extended and renovated to reduce its energy consumption. Designed by Architecture for London for Ben Ridley, director of the firm, it is intended to be an example of a terraced house – typical of London – that is sustainable and with a low environmental impact.
The project has drastically reduced energy requirements, incorporating insulation, triple glazing and airtightness. The building’s wooden structure provides thermal insulation, thus reducing energy consumption. Side and back walls were insulated with wood fibre, while the historic facade was insulated on the inside to preserve its historicity.
The choice of natural materials such as wood, stone and clay takes the place of cement-based materials. The incoming air is filtered by an MVHR (Mechanical Ventilation and Heat Recovery) ventilation system which extracts stale air and inserts filtered air, eliminating pollen and particles.
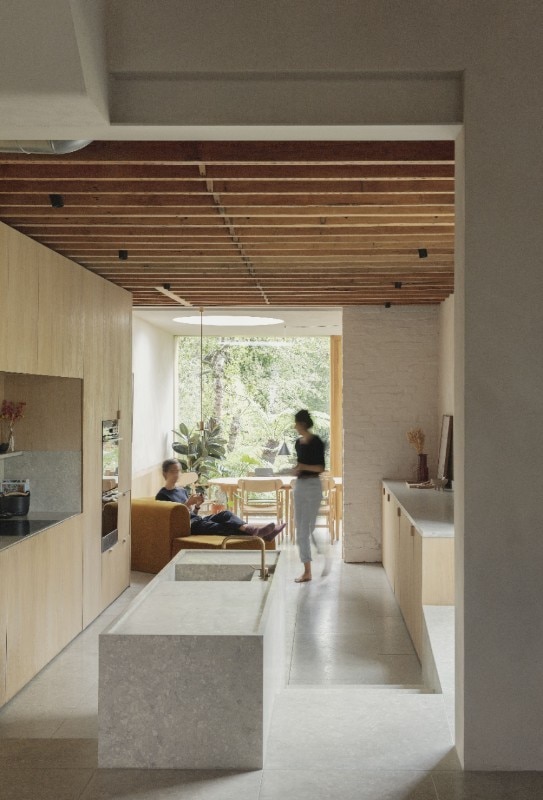
- Project:
- Low Energy House
- Location:
- Muswell Hill, London, UK
- Program:
- Private residence
- Architects:
- Architecture for London
- Structural engineer:
- Architecture for London
- Services engineer:
- Green Building Store
- Main contractor:
- Construction Hub
- Cost:
- 250,000 £
- Area:
- 190 sqm
- Completion:
- 2021


