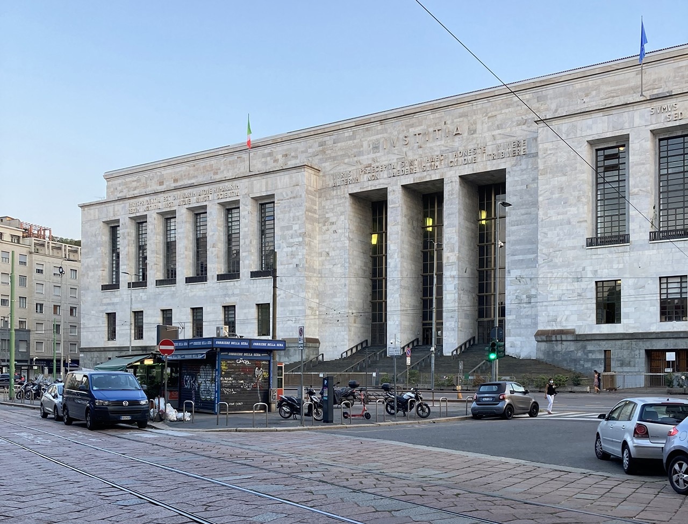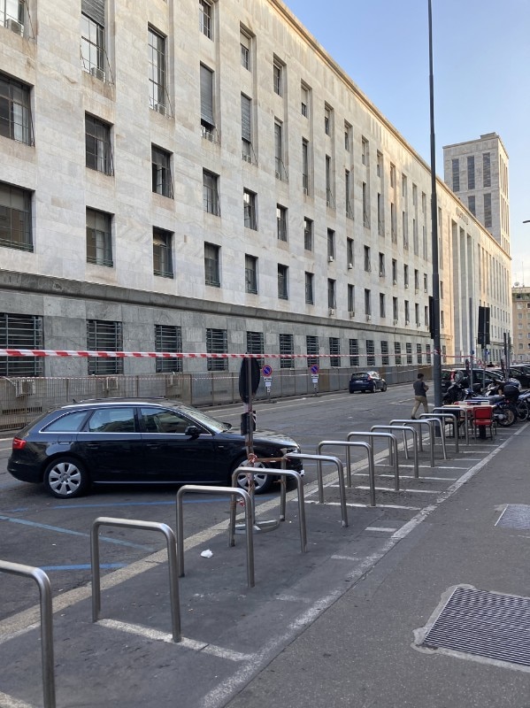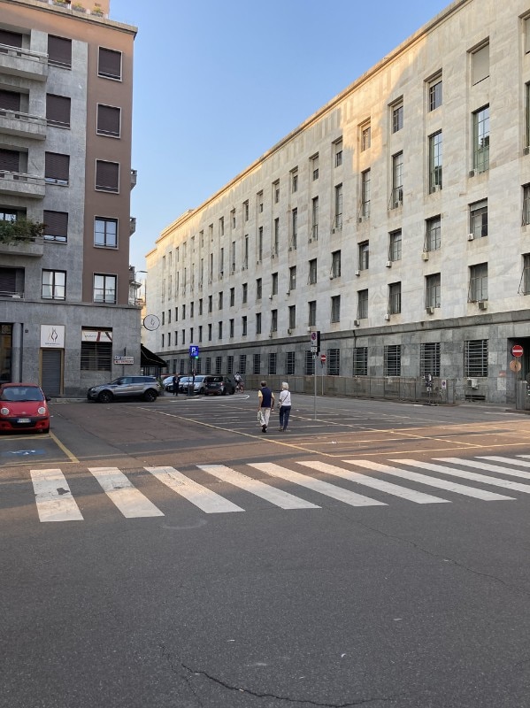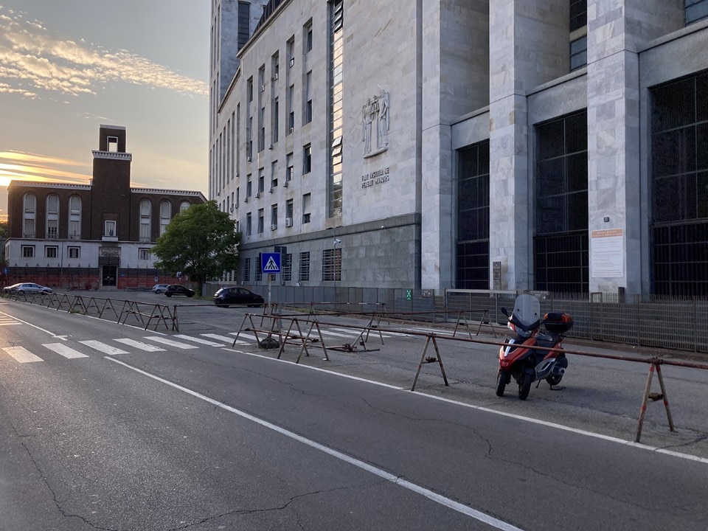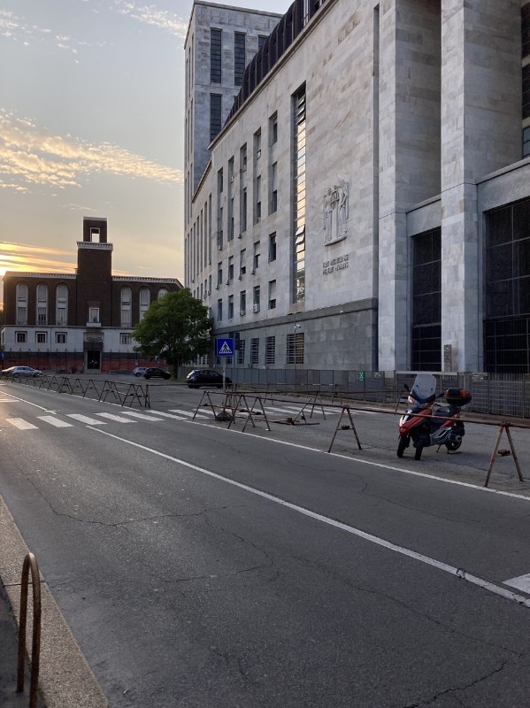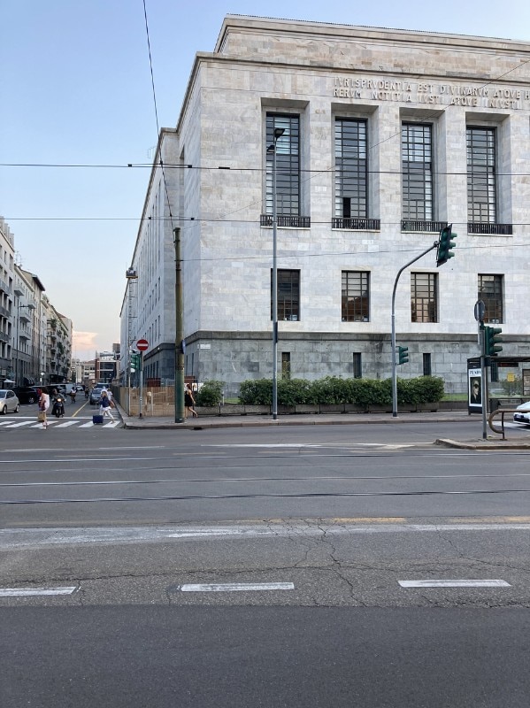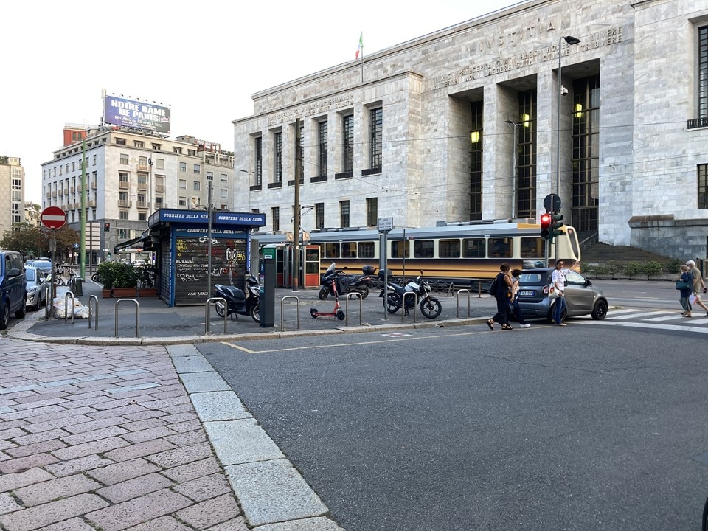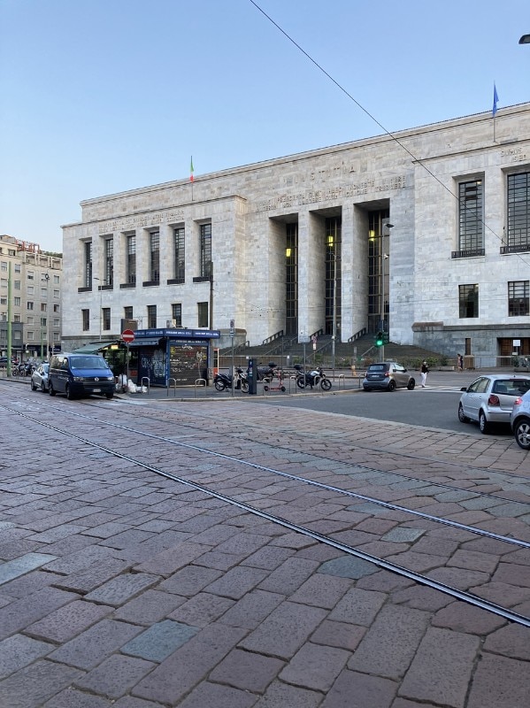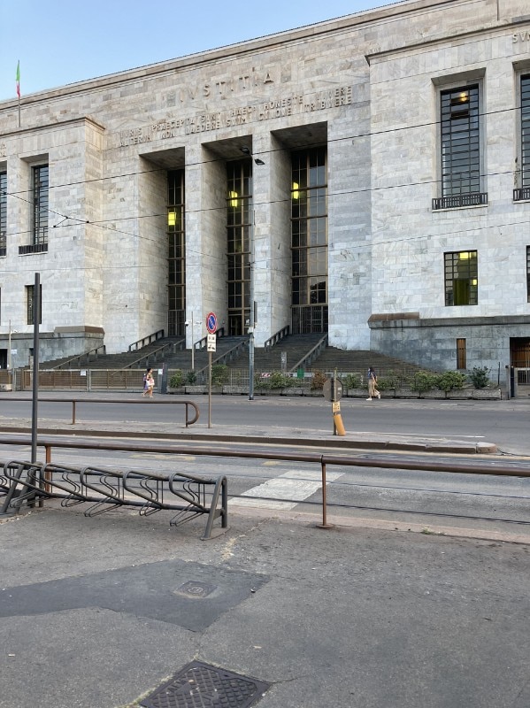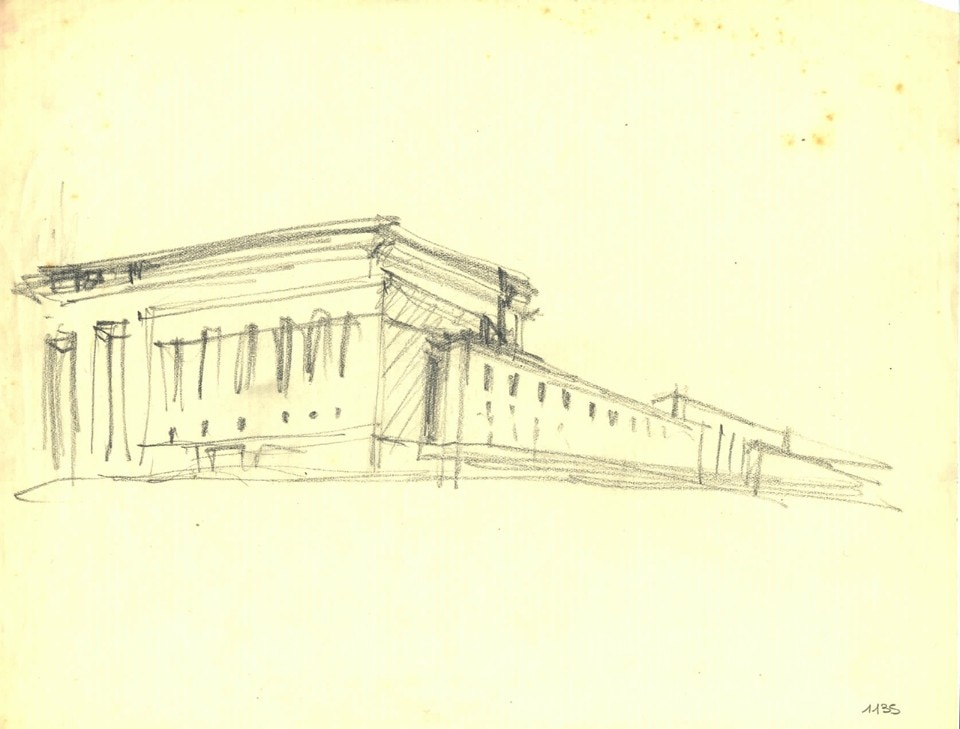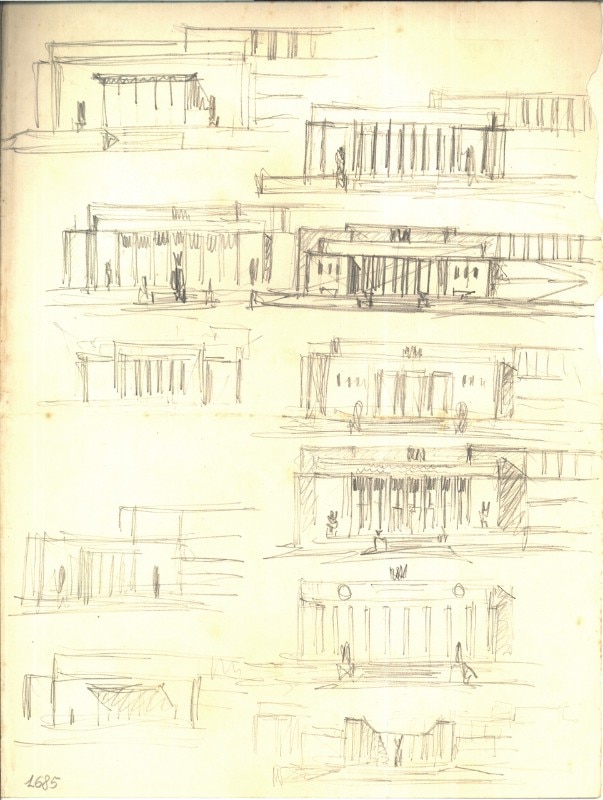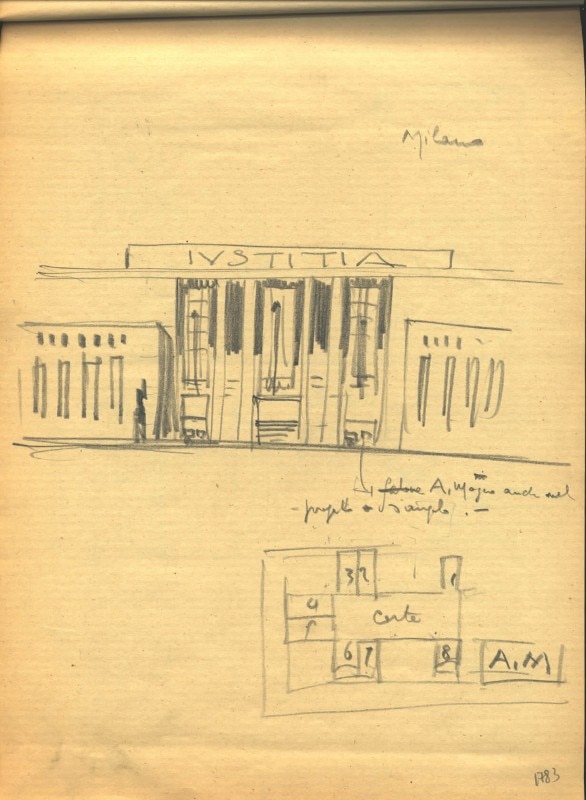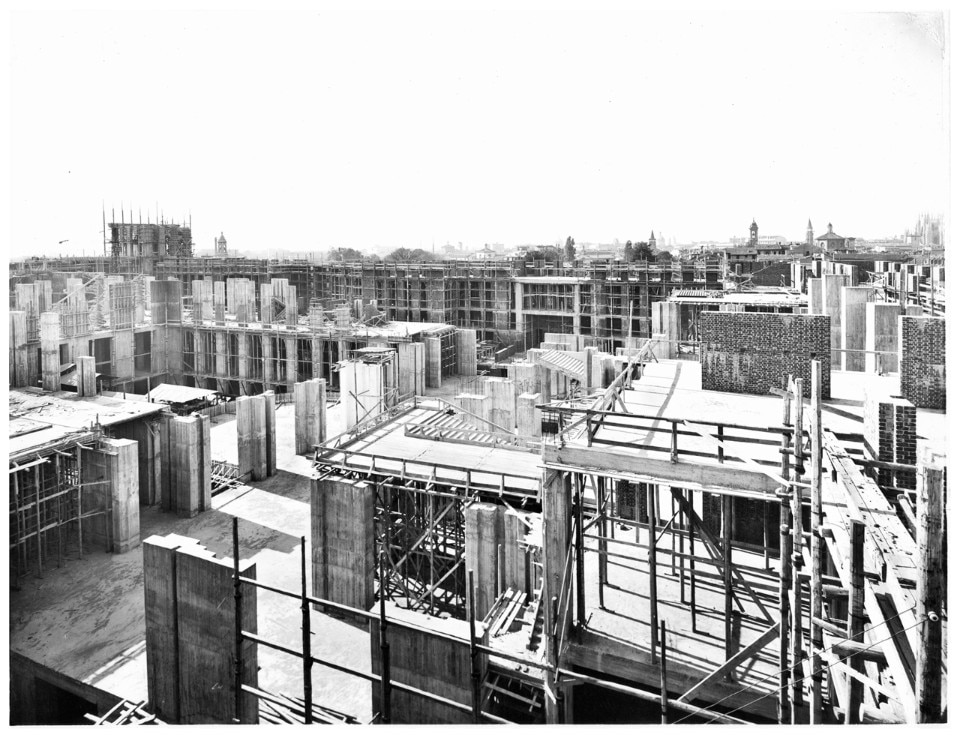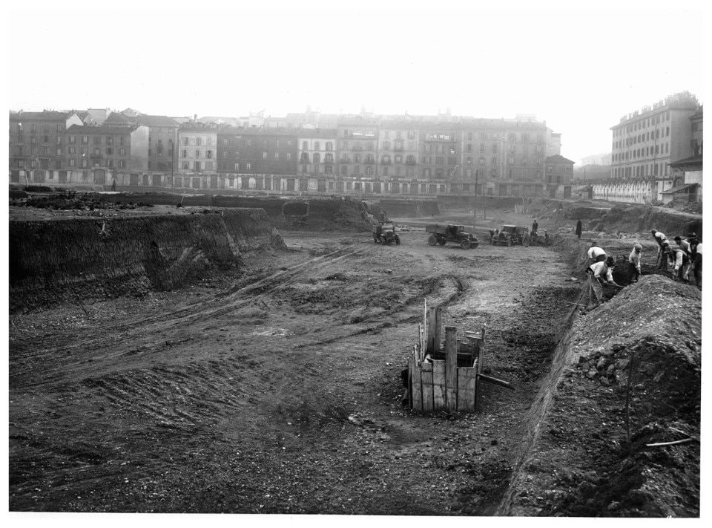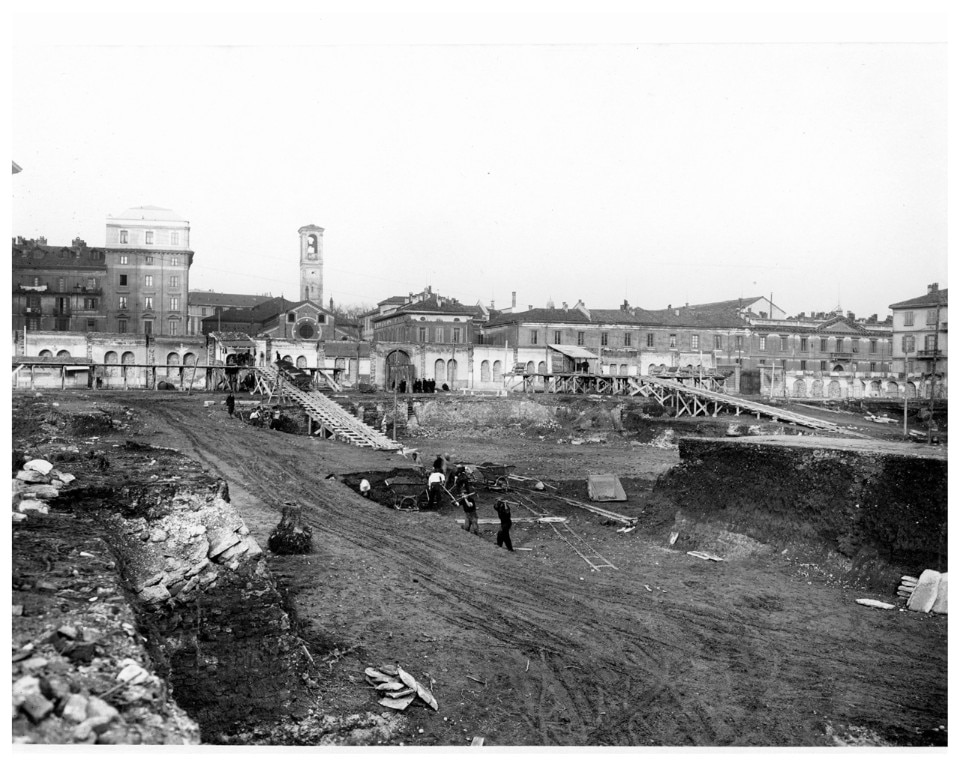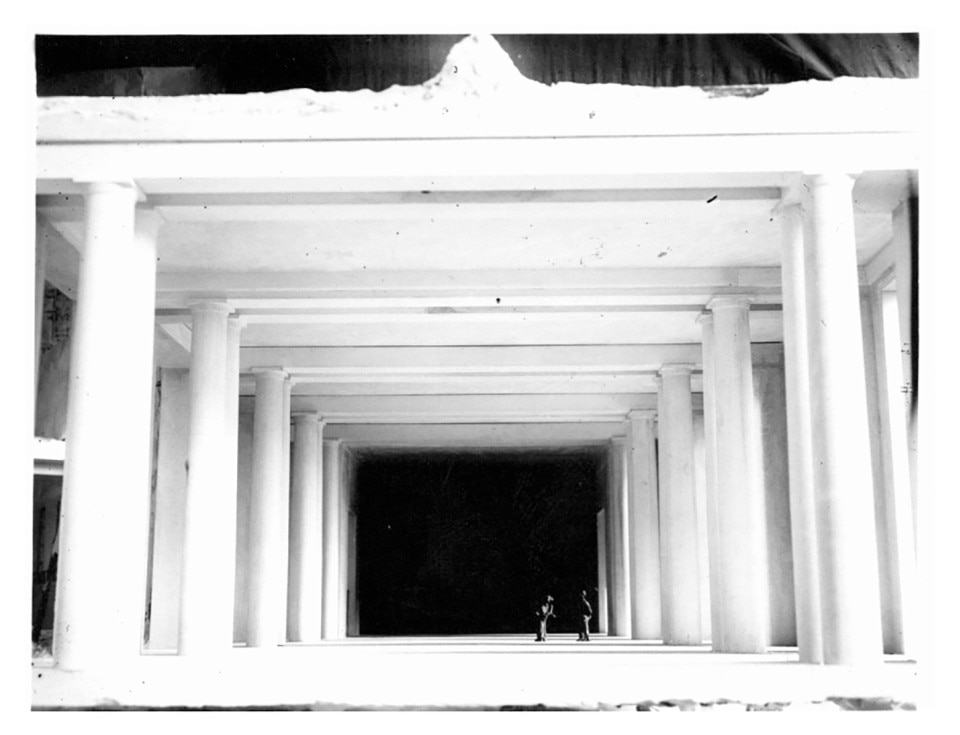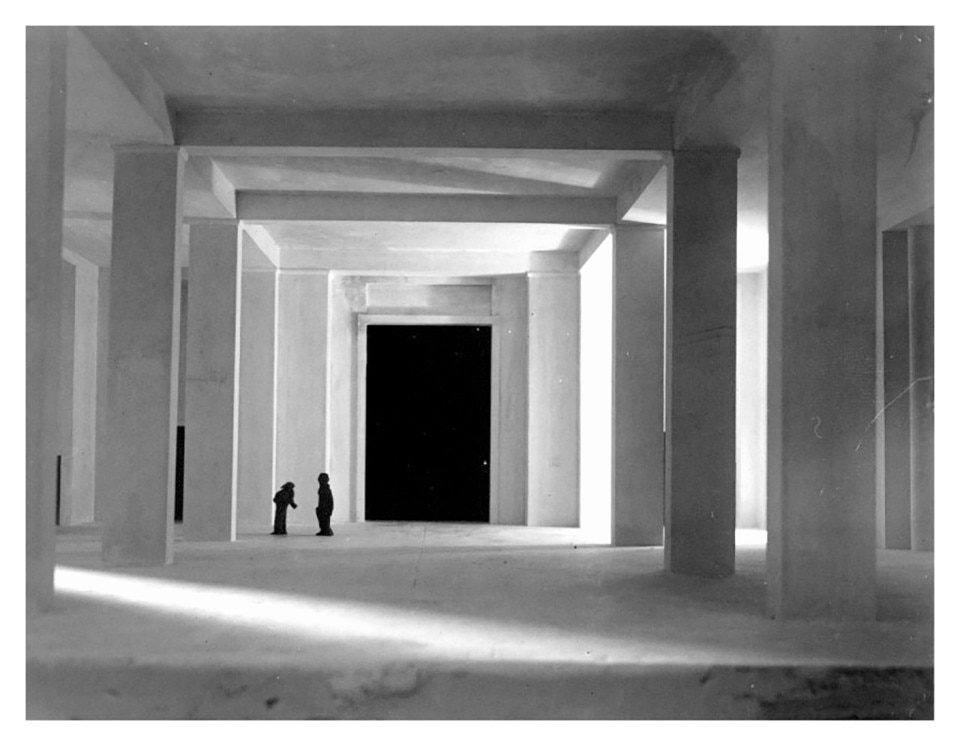There are many buildings and public spaces the common imagination associates with a tragic event, a dark period or more generally with negative meanings. This is the case, in Italy, with many buildings from the Fascist era, particularly public buildings. Despite their renovation in the democratic era, they reflect the dictatorship misrule and abuse of power.
The Palazzo di Giustizia in Milan (1932-1940) has the unenviable distinction of recalling two dramatic moments. In fact, it overlaps the gloomy fascist memory with the equally shocking one of the Mani pulite investigation, making it the most common subject on all the newscasts in the early 1990s.
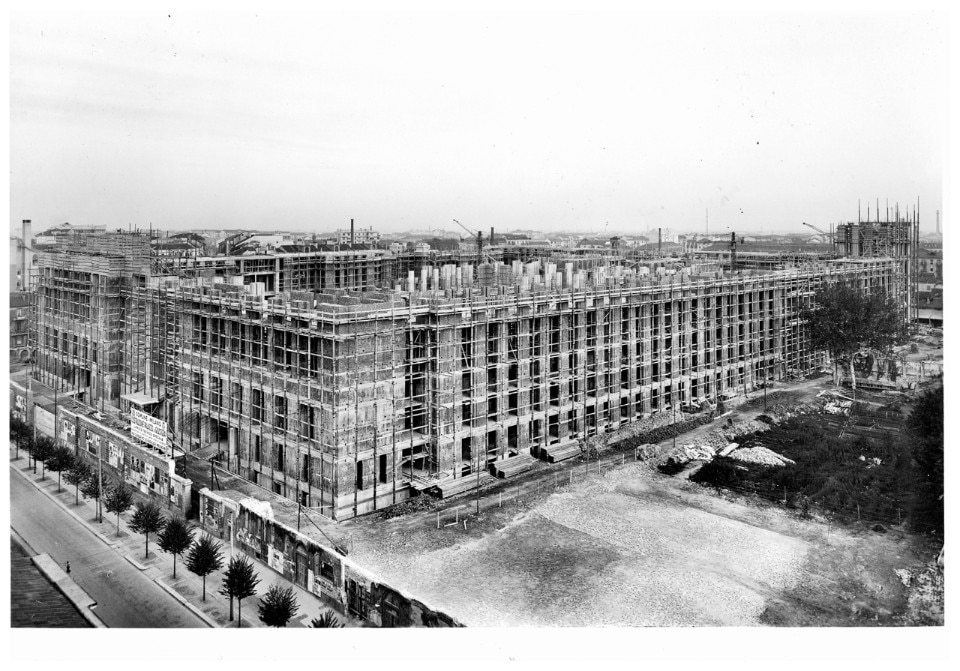
Despite its symbolic overload and media over-exposure, the Palazzo di Giustizia is still a relatively unknown piece of architecture, at least to the general public, and one worth talking about ninety years after its building sites were opened. Apart from its intrinsic qualities, it is a representative work that describes three parallel trajectories: that of its designer Marcello Piacentini (1881-1960), that of Milanese urban planning during the Fascist era and that of Fascist architecture as a whole.
The “healing pickaxe” in the centre of Milan
The regime did not save old Italian cities of all sizes from being destroyed. The “healing pickaxe”, quoting the language of the time, justified the urban demolitions on grounds of hygiene – the central neighbourhoods were poor and overcrowded – and traffic management – to reduce traffic. Other, more ambiguous interests were behind this front: private speculation was enriching itself by the creation of large residential and tertiary buildings on the vacated land. At the same time, political power built its representative buildings there.
Many of the institutional venues of the fully Fascist Milan are aligned along the same urban axis, laid out in the Piano Albertini, the regulatory plan approved in 1934. The so-called racchetta winds along a curvilinear route just south of the Milan Cathedral and reconnects existing routes, such as the current Corso di Porta Vittoria and Via Larga, with other routes created by massive demolitions – Via Verziere, Via Albricci. Never completed, the racchetta stops today in Piazza Missori, where it crosses the fake ruins of the church of San Giovanni in Conca, which was not bombed but demolished until the Superintendence’s late stop.
The urban elevations of the racchetta offer an extensive overview of Fascist institutional buildings. The Palazzo di Giustizia – with the Chamber of Labour (1930-1933) – inaugurates a sequence to the east that goes on to the Palazzo degli Uffici Comunali (1925-1927) and the INPS Palace in Piazza Missori (1929-1931) – Piacentini’s earliest work. He is an interesting benchmark for understanding the evolution, or rather the variety of the production of the most Fascist of Italian architects.
Marcello Piacentini: part-time trombone
Trombone is a term that has now entered the everyday language of architectural history to indicate the most blatantly historicist Fascist architects, from Armando Brasini to Alberto Calza Bini. A more important and complex figure, Piacentini can be considered a part-time trombone.
The INPS Palace is a good example. Its facade overloaded with oversized and closely spaced classical signs – half columns, tympanums, cornices, pilaster strips – and further weighed down by its full marble cladding. The connection between Fascist power and the splendour of ancient Rome is expressed here in its most direct and obvious form.
A few months after the INPS Palace’s construction, the building sites of the Palazzo di Giustizia were opened. The Palazzo di Giustizia shows Piacentini’s substantial eclecticism, as he responded to two comparable commissions – two institutional venues controlled by the same central government in Rome – with stylistically different architectures.
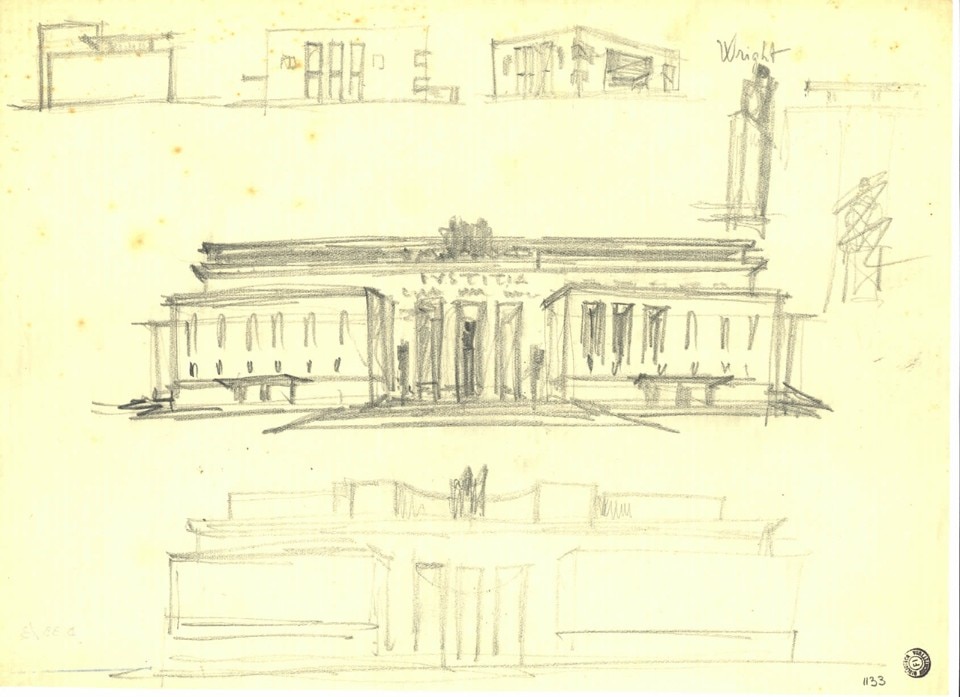
A brief digression to understand how Piacentini got the commission and the freedom he was given in drawing up the project is required. After the mysteriously failed contest of 1929, in 1930 the Milan’s mayor awarded the commission directly to Piacentini, by then recognised as the most powerful of Fascist architects. Faced with a request for around 18,000 square metres of floor space, Piacentini’s project offers almost 40,000 square metres, doubling the space and cost. The most attentive observers will not fail to notice the ironic parallel with the mechanisms governing the construction of public works in the years of Tangentopoli.
When the building was inaugurated in 1940, all the justice administration headquarters in Milan were housed in a single, colossal building, which is clearly marked by its numbers: 1,200 rooms, 65 classrooms, a main facade of 120 m, two side fronts of about 200 m, and a corner tower 64 m high. Its huge volume is hollowed out by nine internal courtyards. The central one, facing Corso di Porta Vittoria, is actually a monumental covered entrance.
Equally exaggerated is the choice – and the price – of materials and decorations: Serizzo della Val Masino for the base, Vallestrona marble for the fronts, bronze for the door and window frames, and 140 paintings and sculptures distributed throughout the building and created by a group of artists including Giacomo Manzù, Fausto Melotti, Carlo Carrà and Mario Sironi.
Despite the expansion of the Palazzo di Giustizia, Piacentini establishes a link with classicism that is less didactic and more modern than the INPS Palace. The imperial past is not recalled by the highly simplified decorative structure, but by the mass of the building itself – absolutely out of scale with its surroundings as the monuments of ancient Rome – by the symmetry of its planovolumetric articulation and the regular sequence of its openings.
Ambiguous architecture for a reactionary regime
The Palazzo di Giustizia has repeatedly been referred to as “the largest building in Italy”, “the building with the most rooms” or even “the building with the most marble”. However, more than its scale, it is exemplary of Fascist architecture because it documents its ambiguous positioning between reaction and avant-garde.
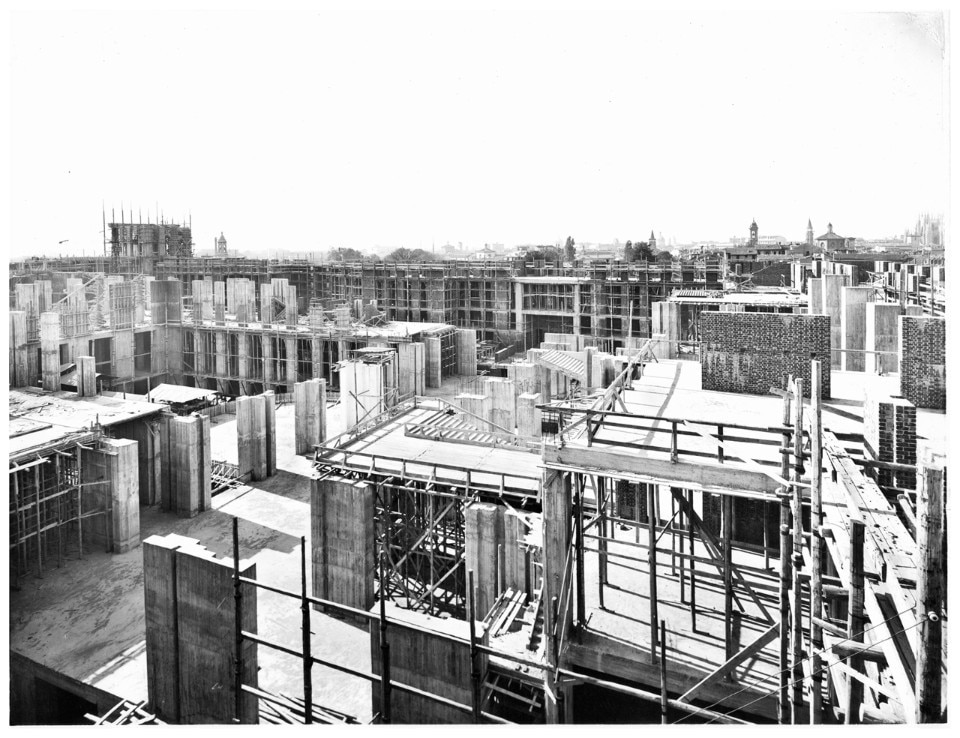
After a fleeting love affair with rationalist language, which produced excellent works such as Giuseppe Terragni’s Casa del Fascio in Como (1932-1936), which was already quite late, the regime chose to represent itself with a historicist and conservative style. The forced dissolution of the MIAR (Italian Movement for Rational Architecture), after the scandalous Tavola degli Orrori set up in 1931 by Pietro Maria Bardi, is the key event of this separation from the avant-garde.
Conceived and built downstream of this watershed, the Palazzo di Giustizia is in line with official guidelines and avoids any truly modernist impetus. However, the overall level of abstraction that characterises it testifies Piacentini’s sensitivity to the contradictory stimuli offered by the architectural debate of the time. In this sense, the colossus of Porta Vittoria is to all intents and purposes an ambiguous work, a Janus double-faced as its designer and the entire corpus of institutional architecture of the Fascist era.




