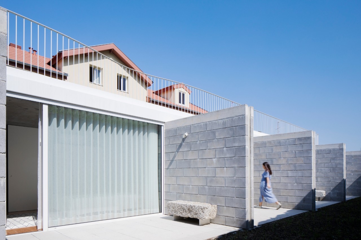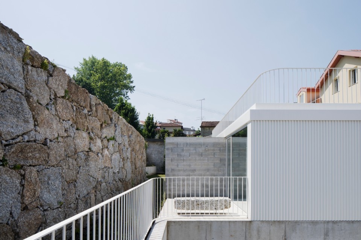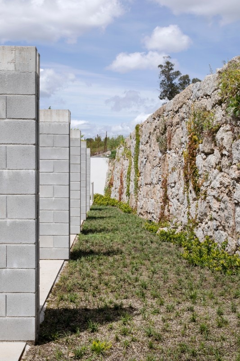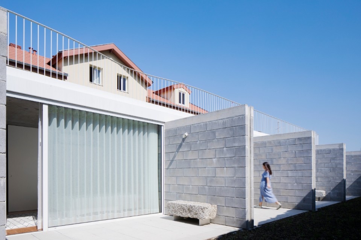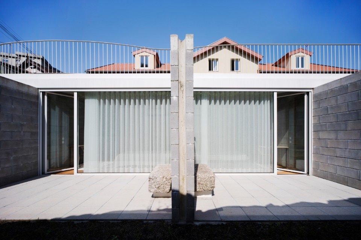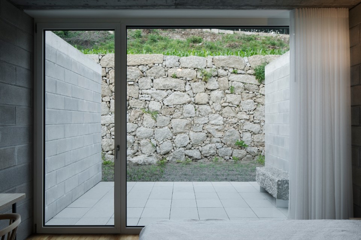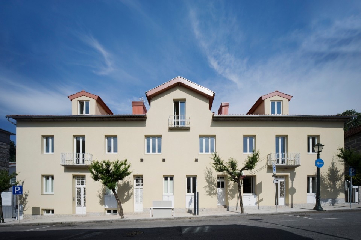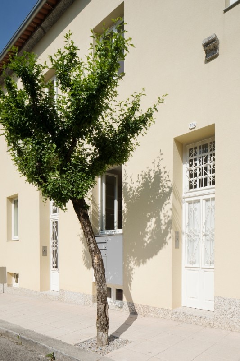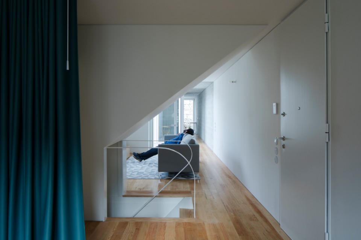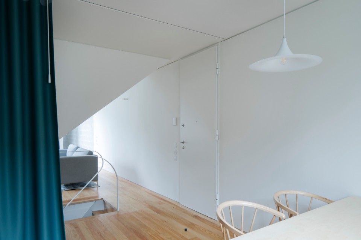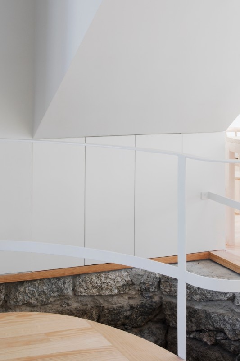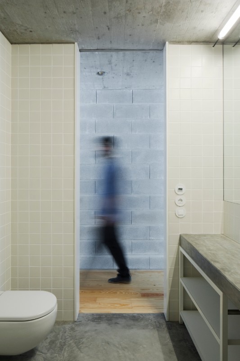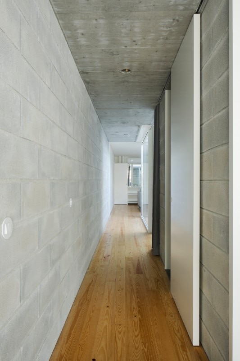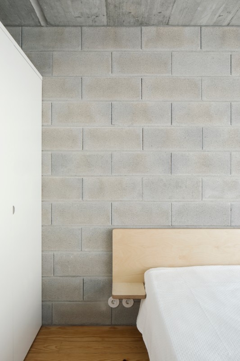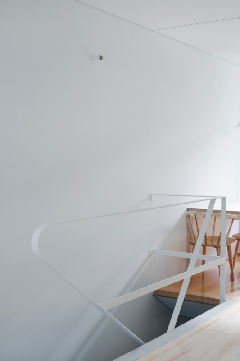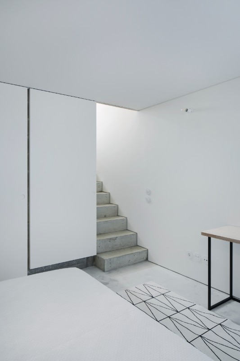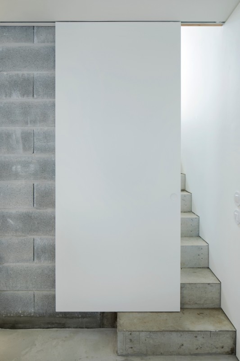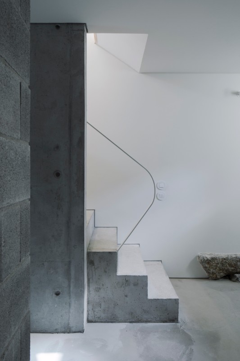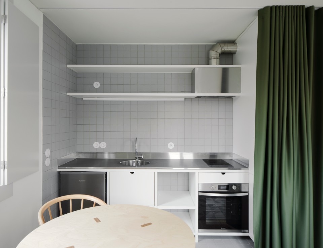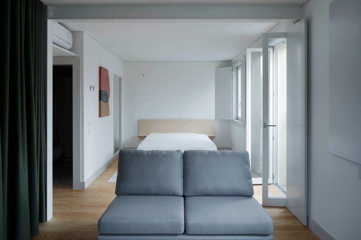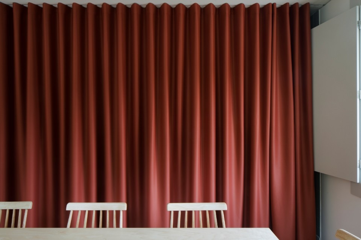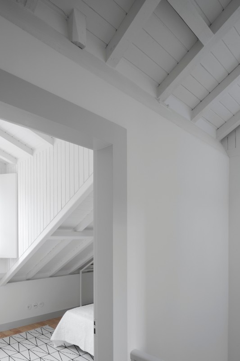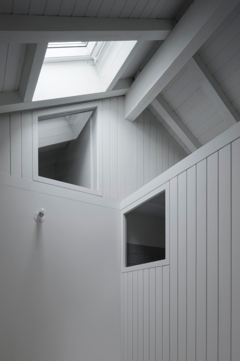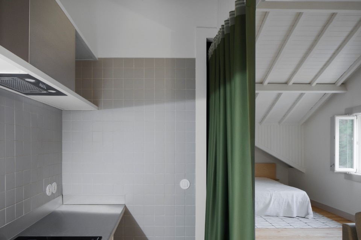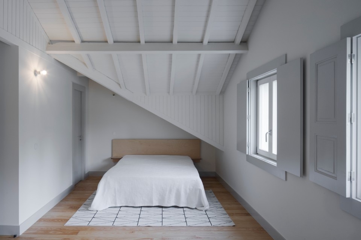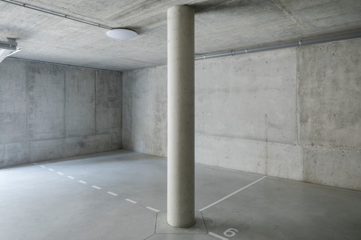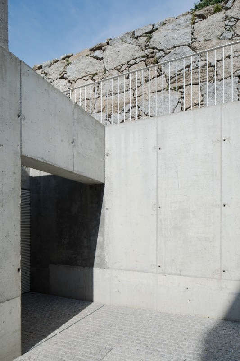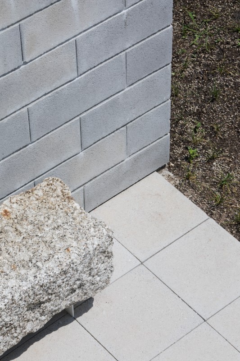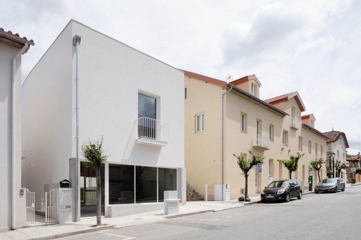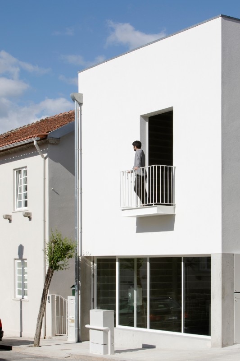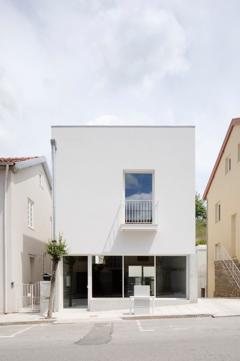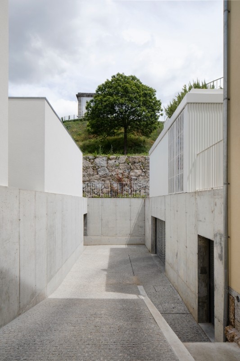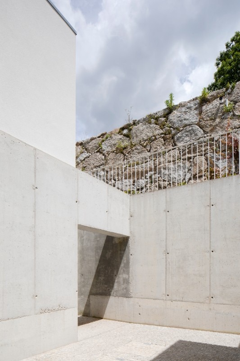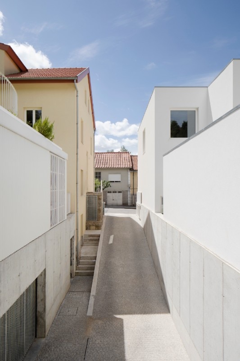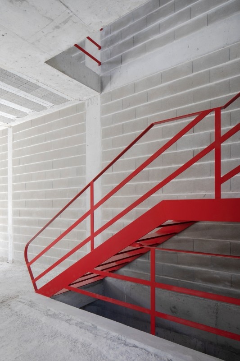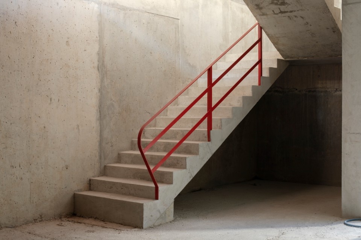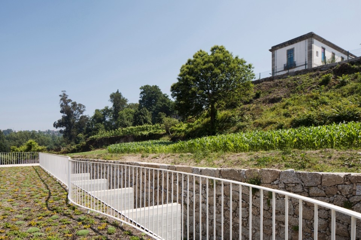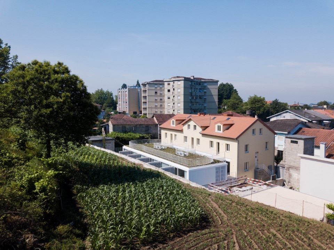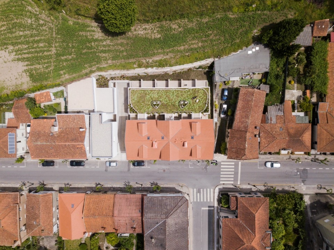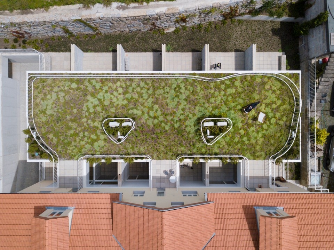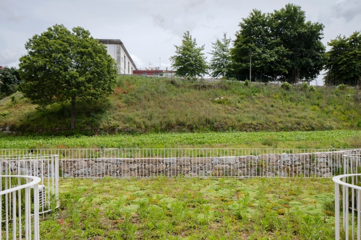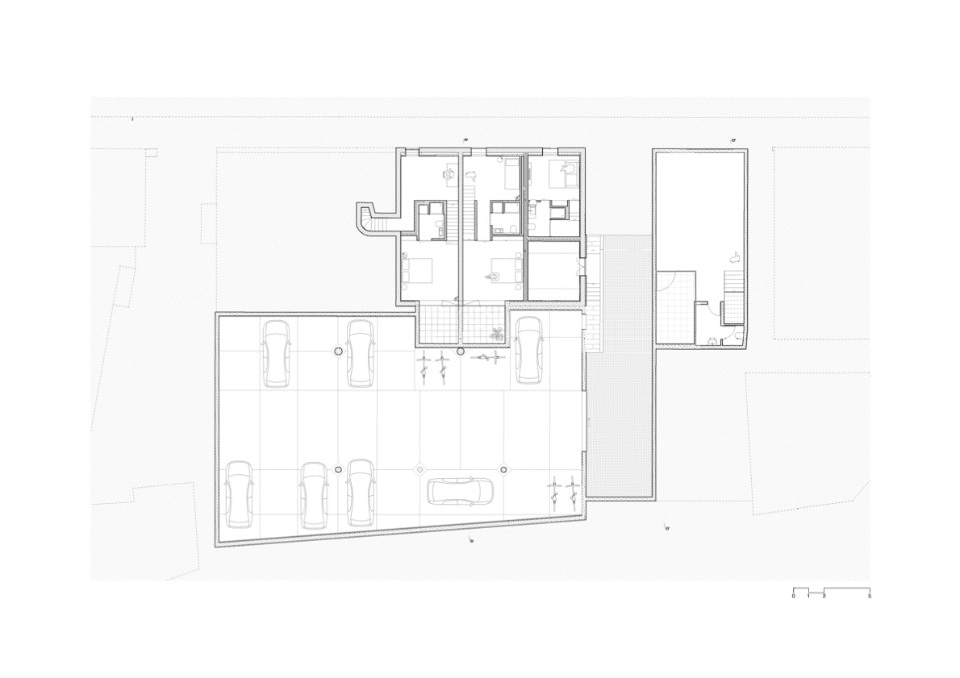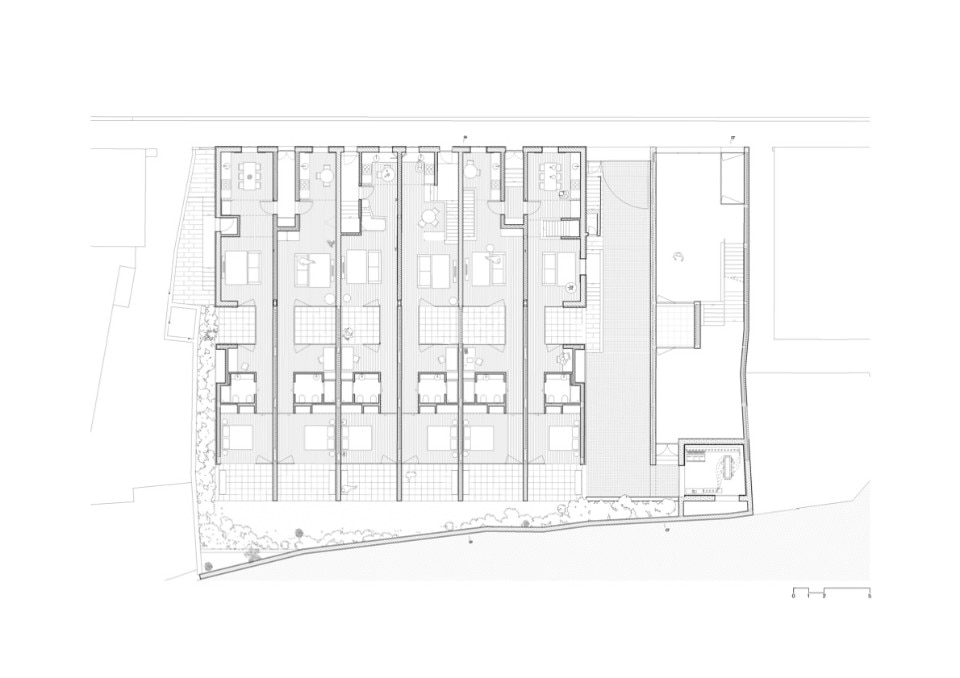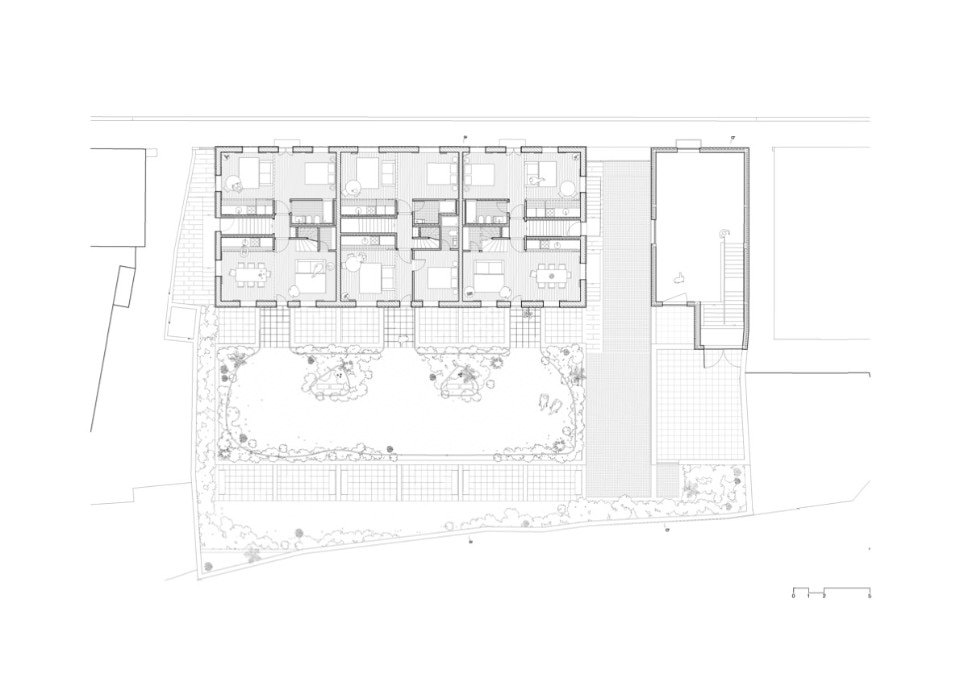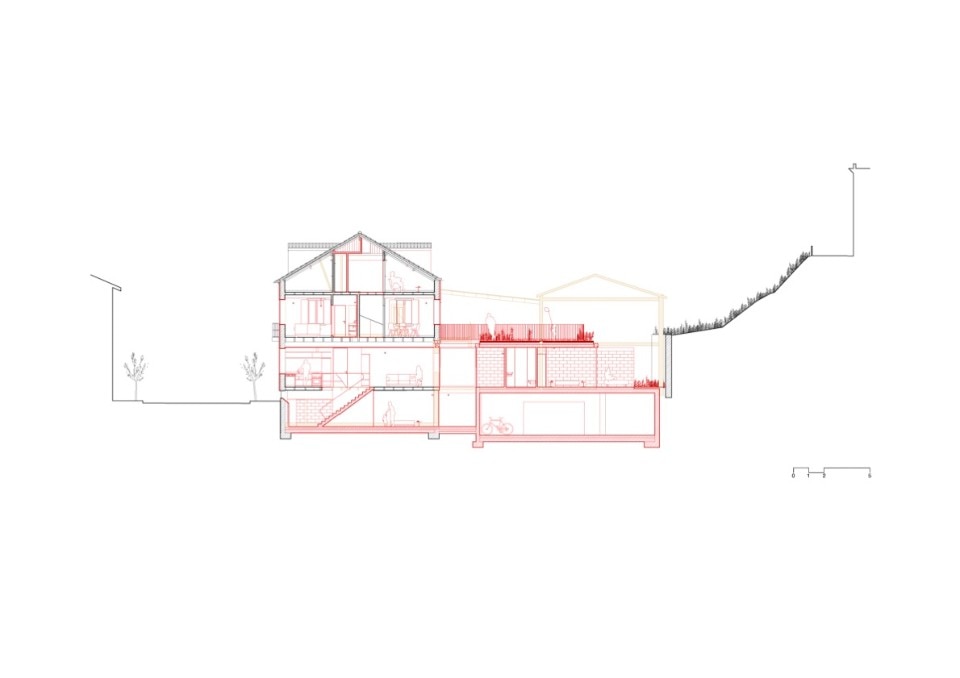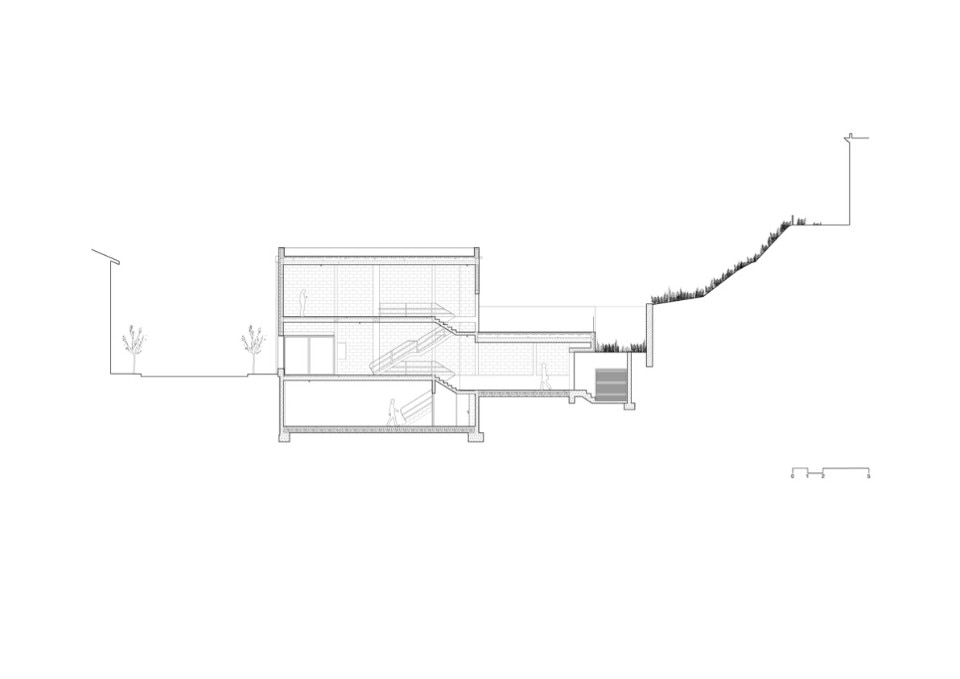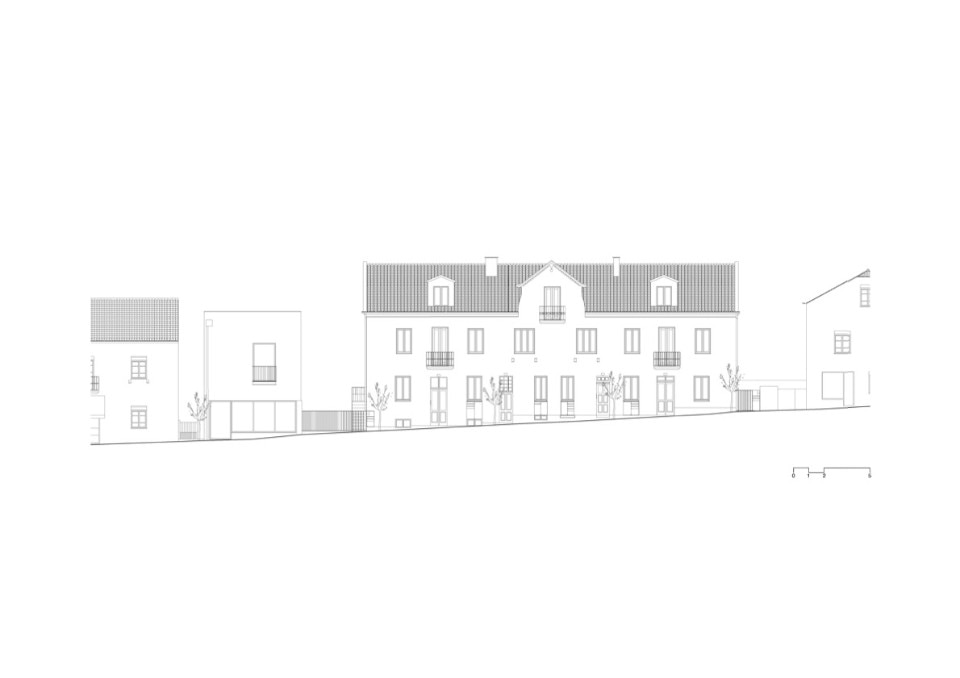A small lot in the historic center of the Portuguese municipality of Guimarães, defined by rapid hypertrophic urbanization, has recently been the subject of a restoration and extension project by Merooficina studio. The starting point of the intervention is a pre-existing 19th-century building, initially a pivotal element for two additional constructions: a ground-floor extension and a new commercial building.
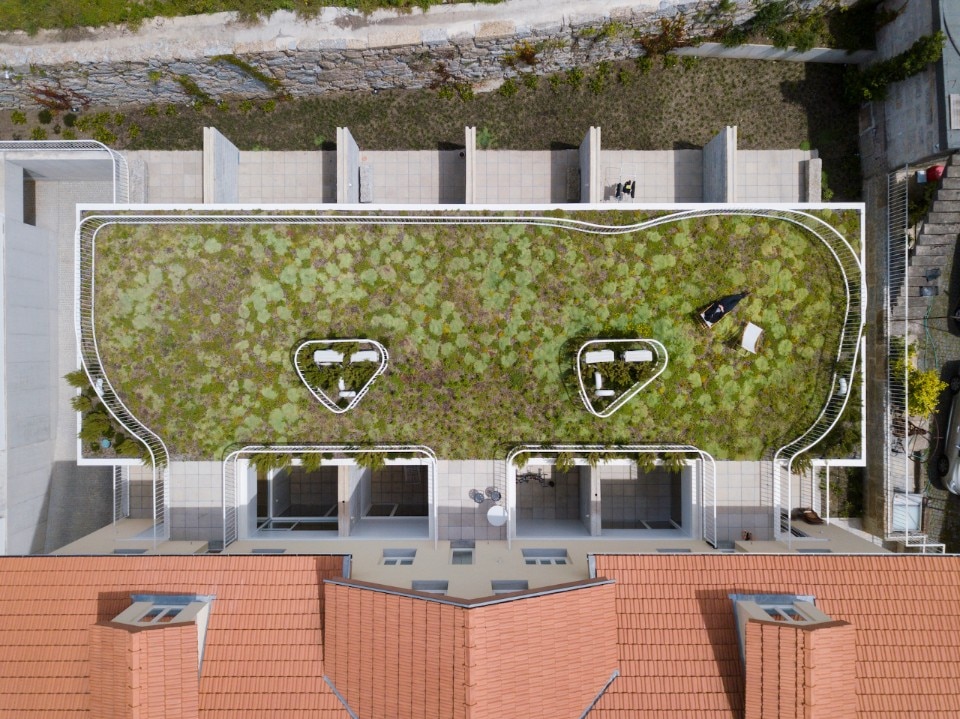
Therefore, the intervention of the Portuguese studio arrives in continuity with the initial premises of the lot, preserving the accesses and the logical distribution of the pre-existing apartments, increasing the surface area instead of the rooms on the ground floor. Here the new floor plan transforms its typological organization, transforming the empty rooms with a commercial vocation into new apartments with double facing.
The roof of the new volume on the ground floor, designed as a communal green space, is perforated in several points to create patios that allow ventilation and lighting to the new apartments.
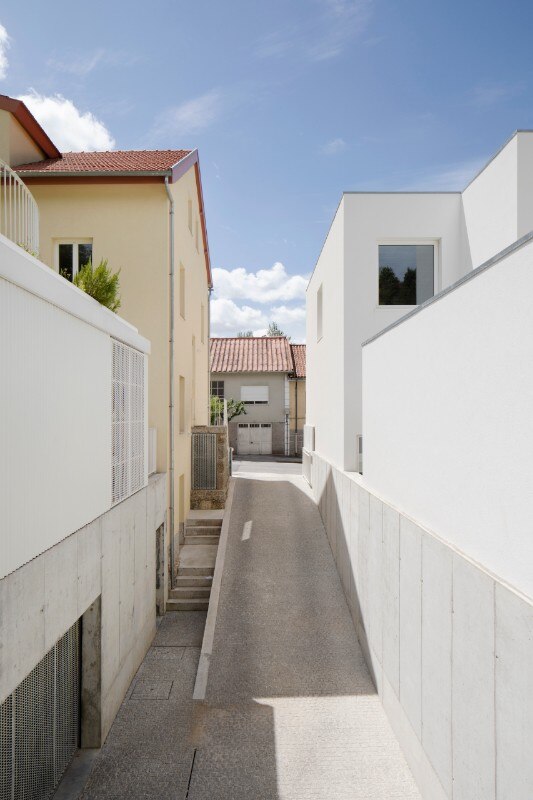
The configuration studied is not intended to have a purely visual or aesthetic impact on the, but also environmental and hedonistic. In fact, the design comes from a dialogue with the agricultural terraces that still exist in the city center.
The materials used for the new construction have mainly been recovered and reused from the existing building – such as stones recovered from demolitions, repurposed as outdoor paving or benches. However, these new elements take on their contemporary status and translate into architecture a place where distinct times and heritages coexist.
- Project:
- Casas do Capitão
- Architecture studio:
- Merooficina
- Design team:
- Catarina Ribeiro, Vitório Leite, Rafael Monteiro, Francisco Pereira, Rita Serra, Silva and Clarissa Mohany
- Engineering and construction:
- NVE Engenharias, SA
- Total surface:
- 1810 mq
- Completion:
- 2021
- Location:
- Rua Capitão Alfredo Guimarães, Azurém, Guimarães, Portugal


