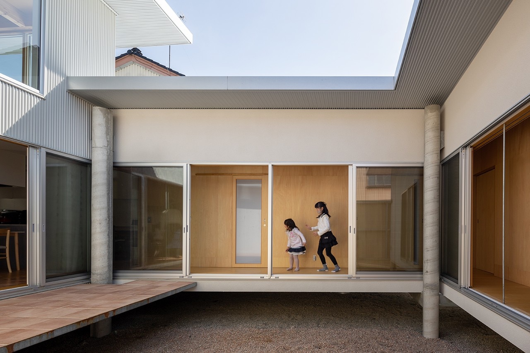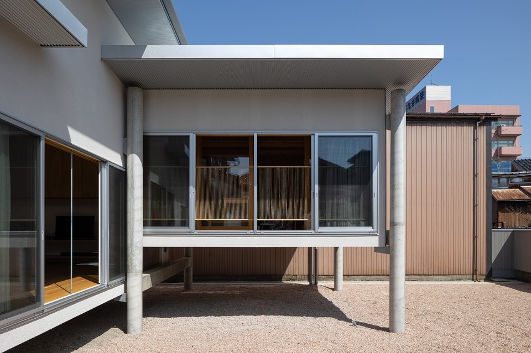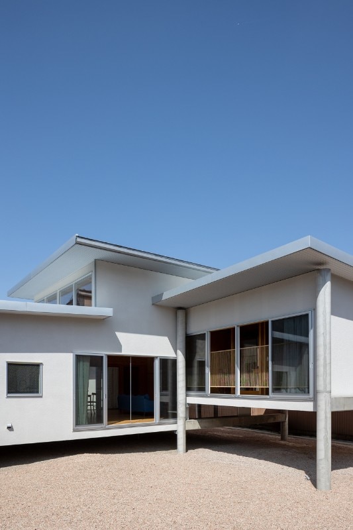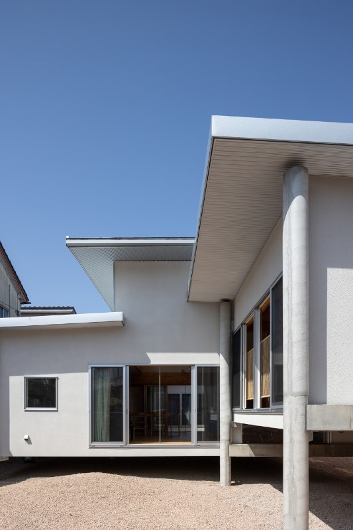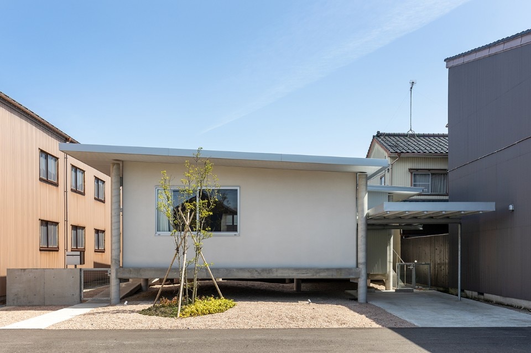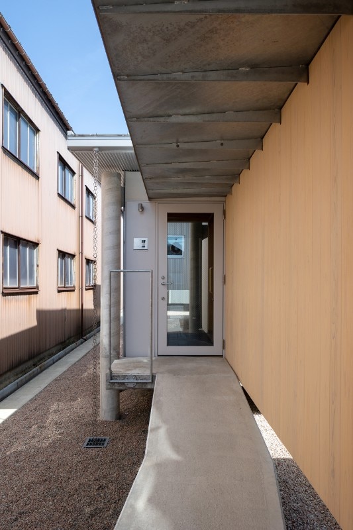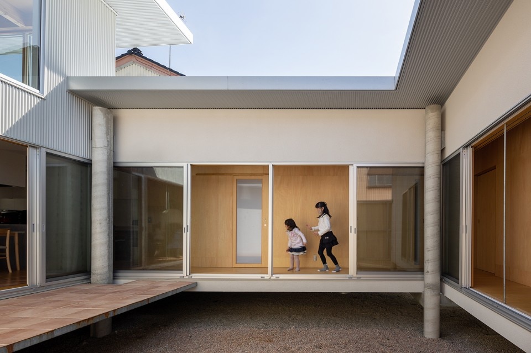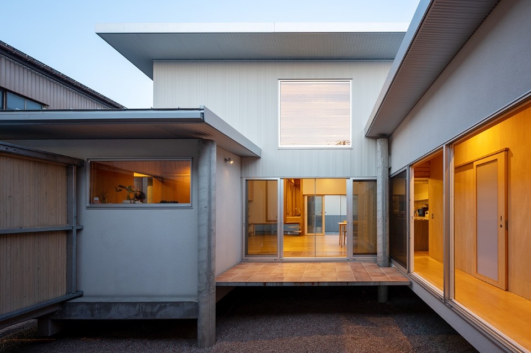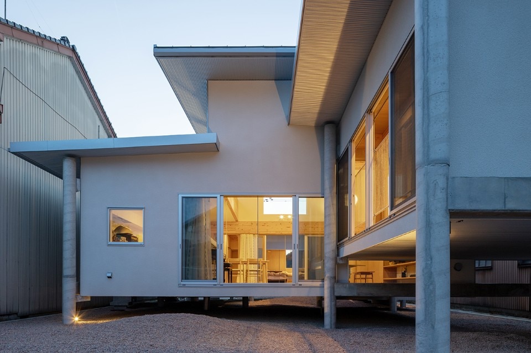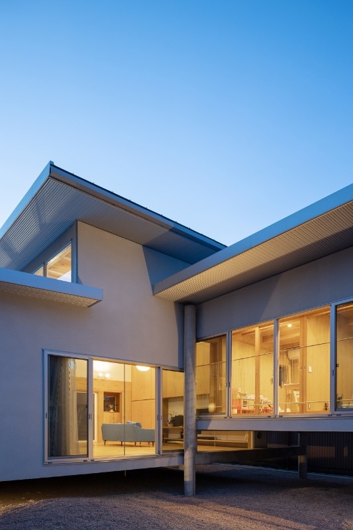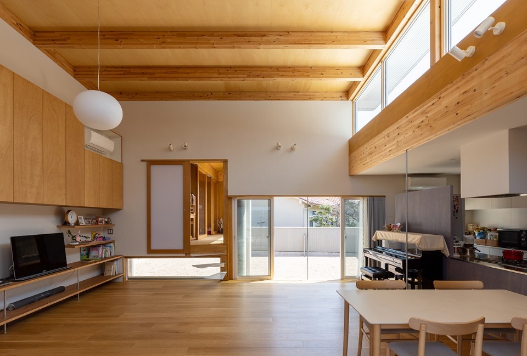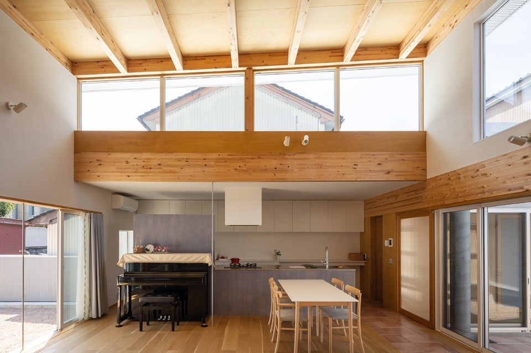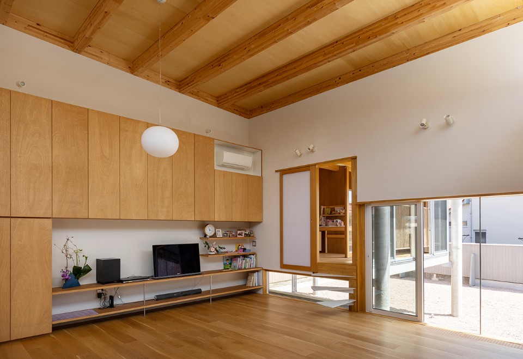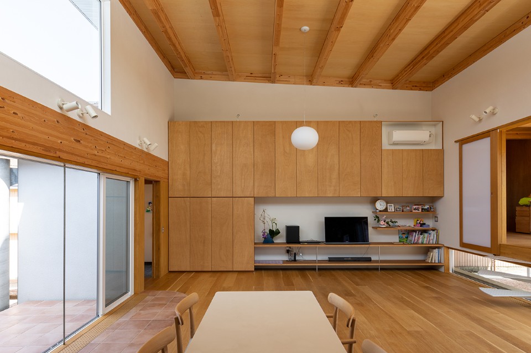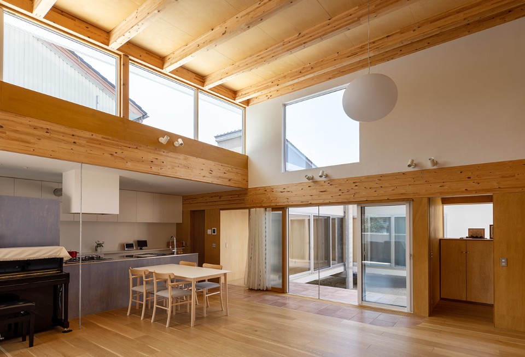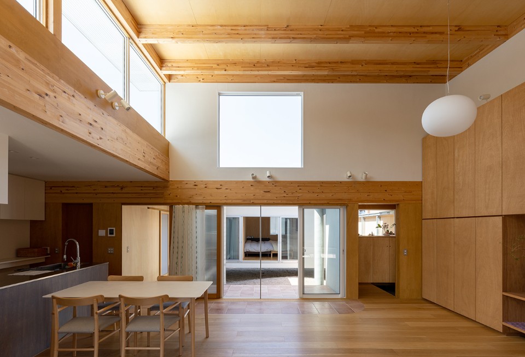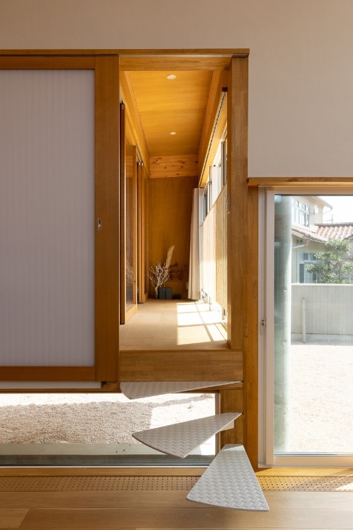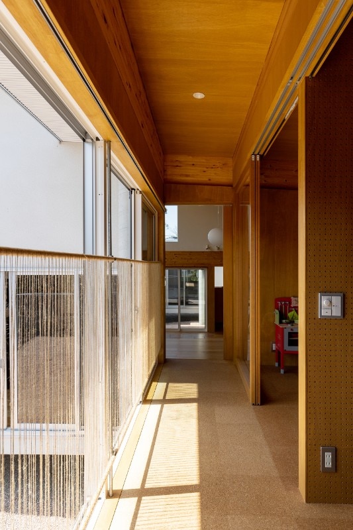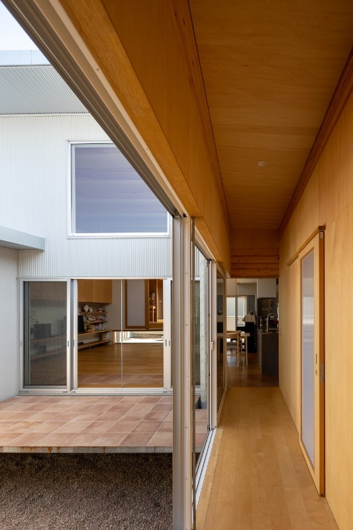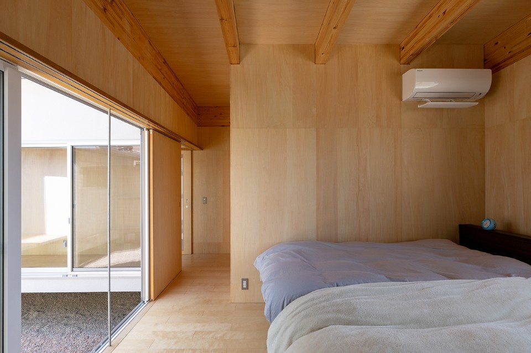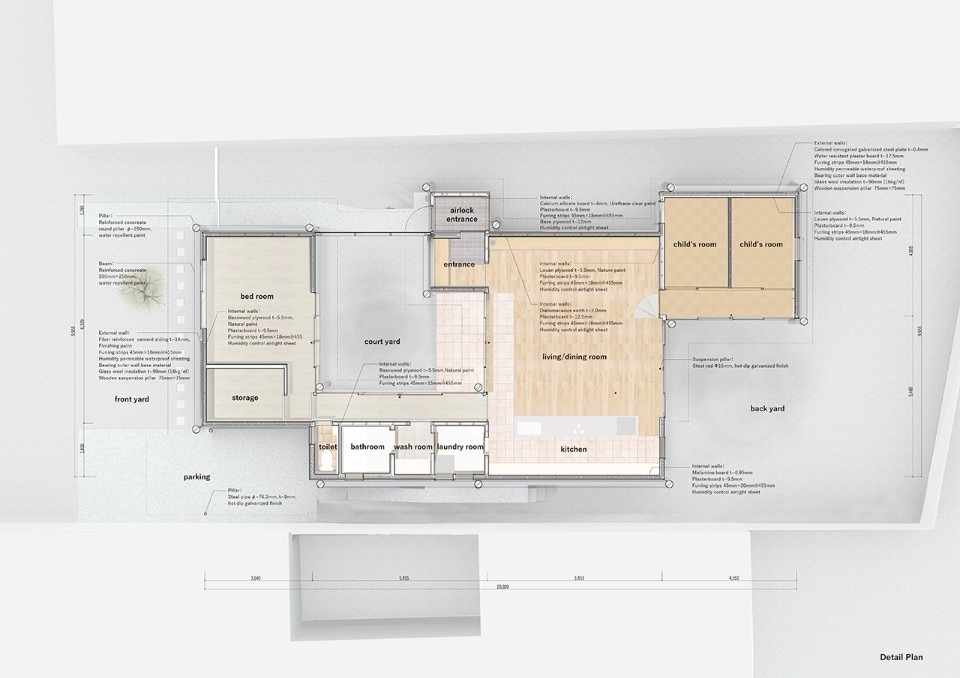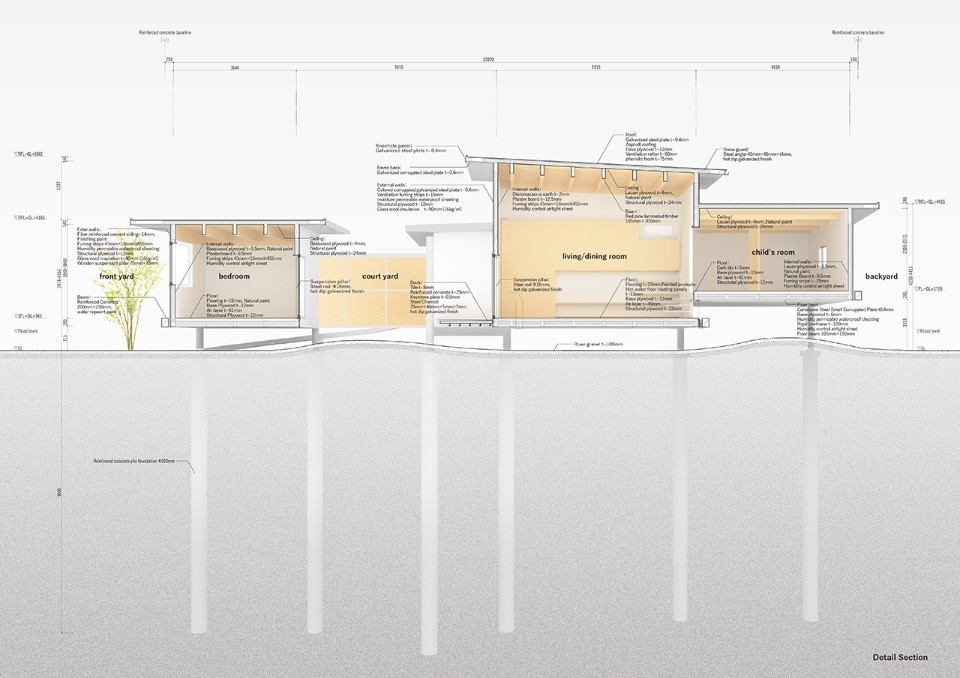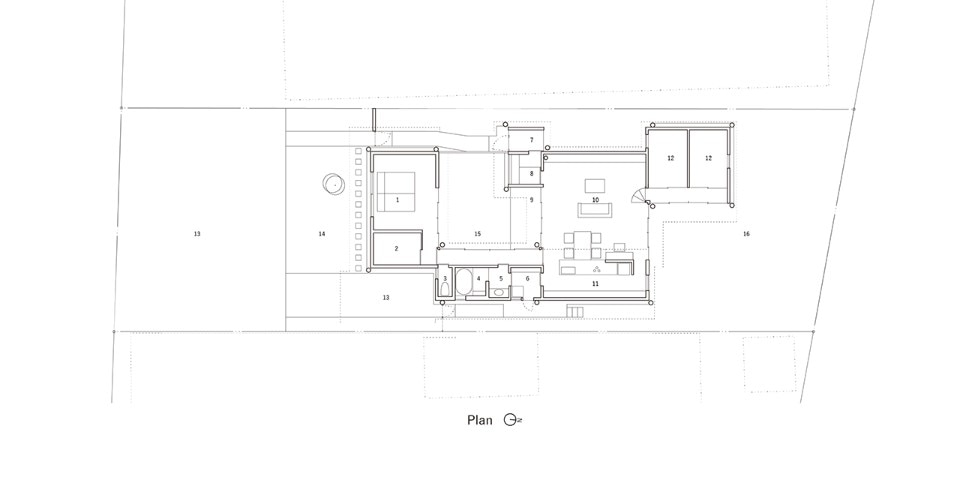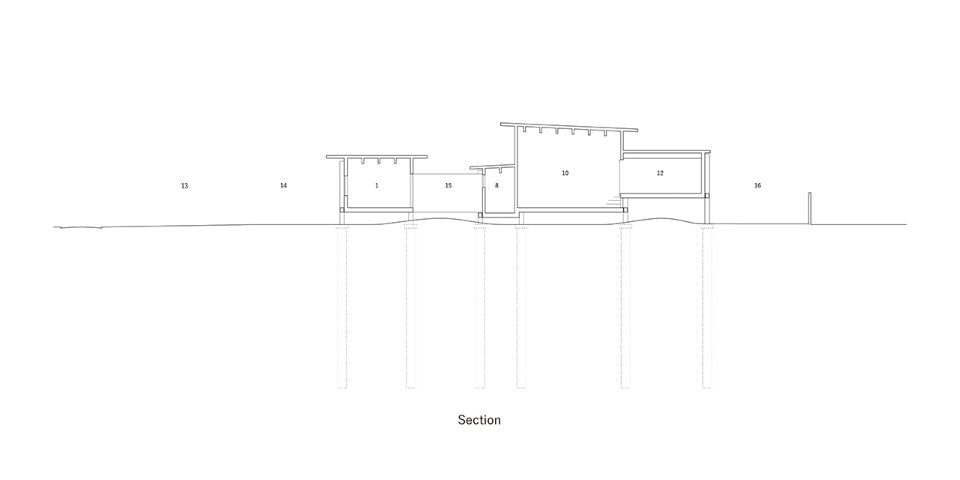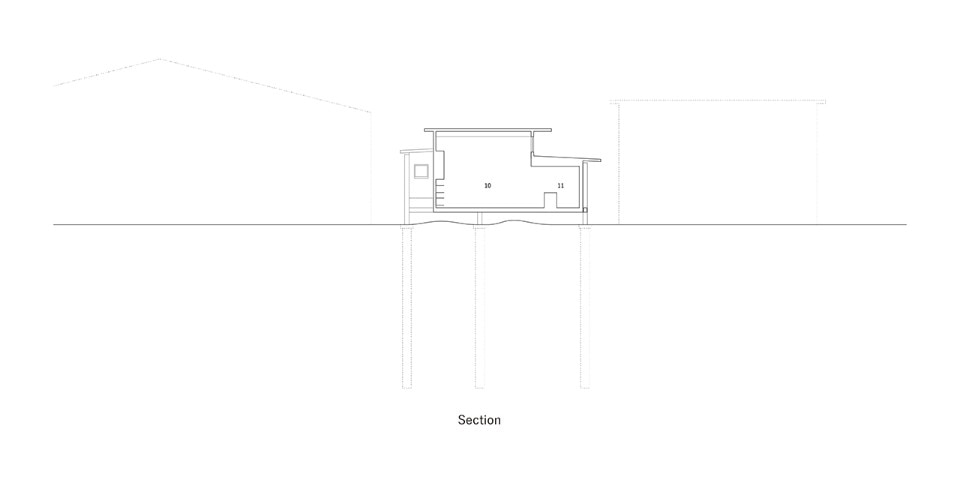In Takaoka, Japan, Unemori Architects has designed a house conceived to withstand extreme climatic conditions. The house is located in the Hokuriki region, in the northern part of Japan's main island, which is characterised by a humid climate, with few hours of sunshine and heavy snowfall during winter. The project site is also exposed to flooding from a nearby river.
Unemori Architects started from this complex situation to come up with an original design, raising the rooms in the house on cylindrical concrete pillars. The vertical structure is then connected with a system of wooden beams and joists. In keeping with Japanese tradition, the studio pays great attention to distances and relationships between the different rooms. The architects choose to place each room at a precise height, raising or lowering floors and roofs as needed. Building the house on stilts and without foundations will also allow further modifications and open up a range of future possibilities.




