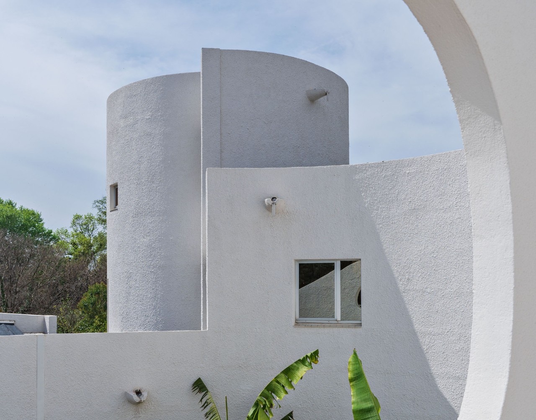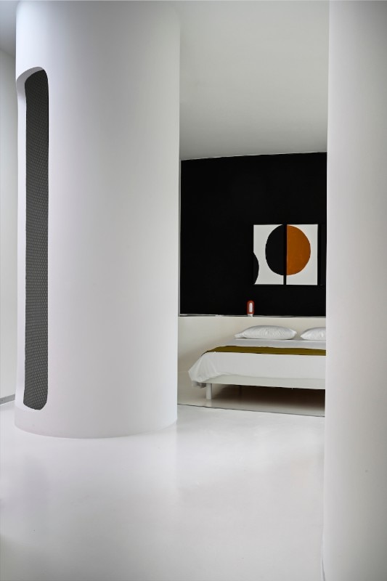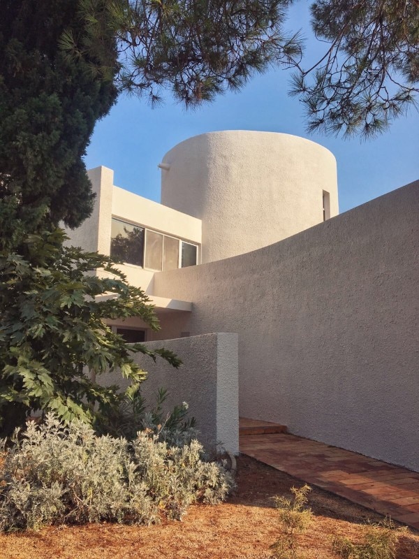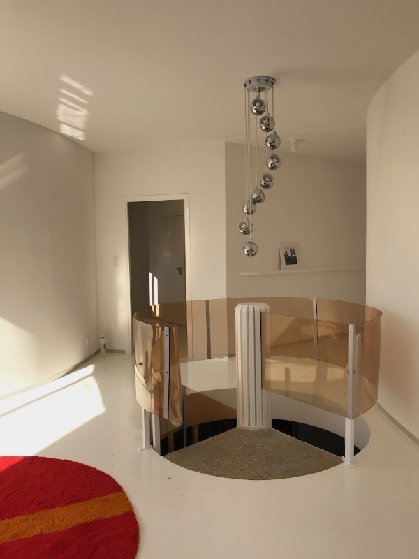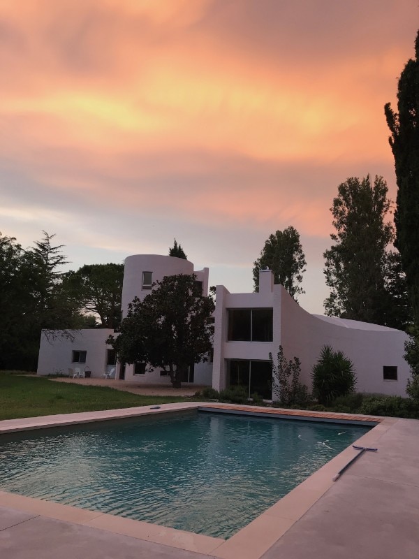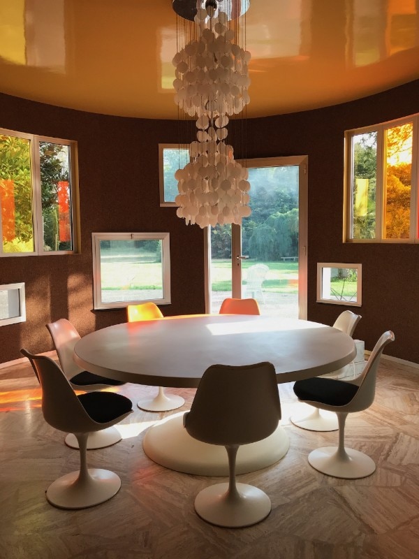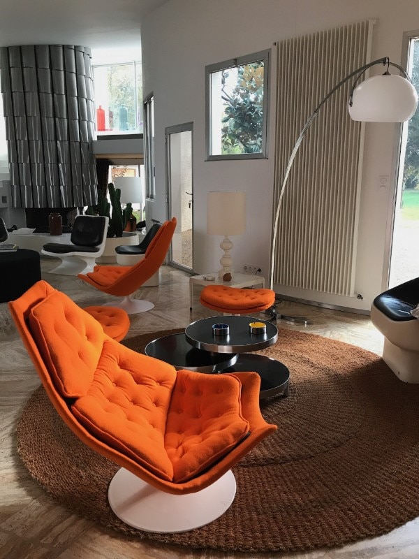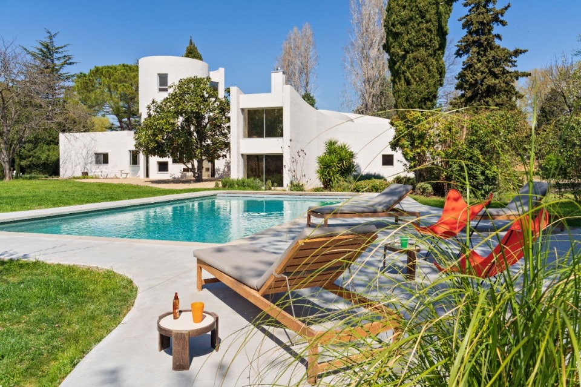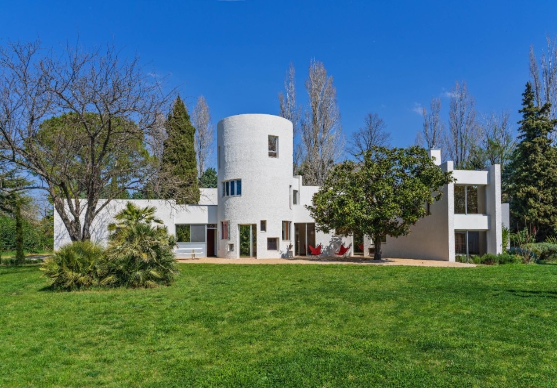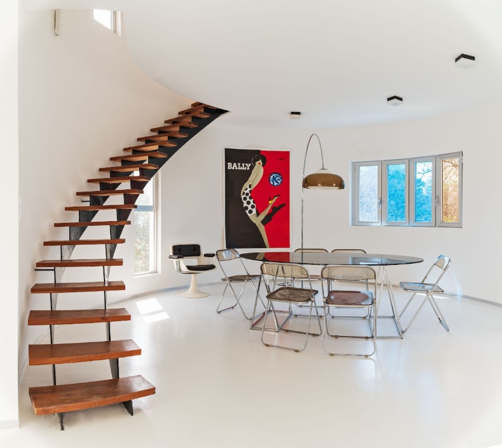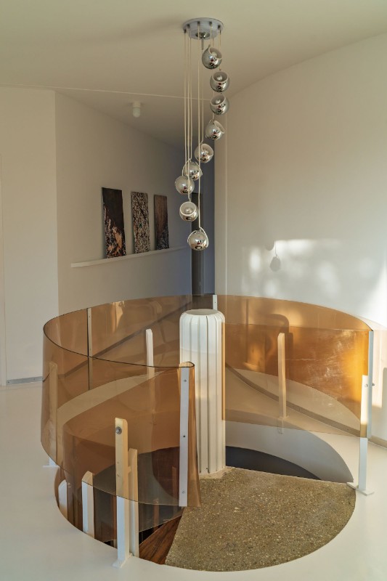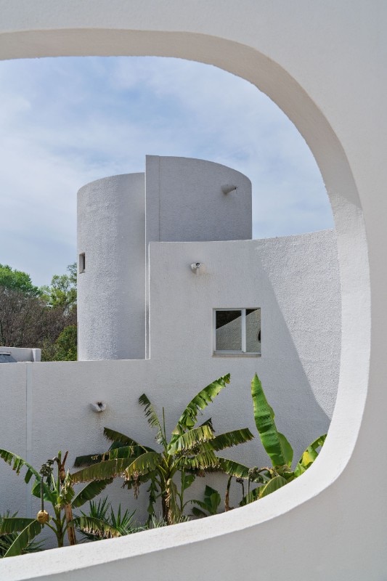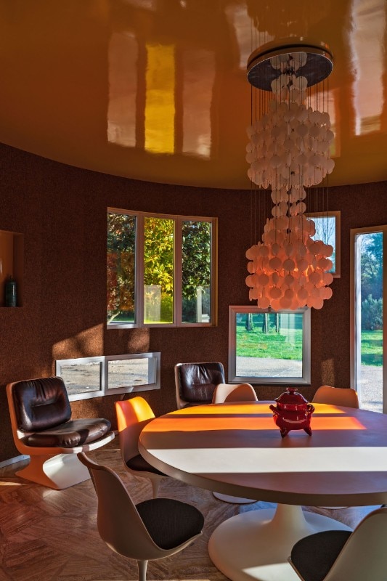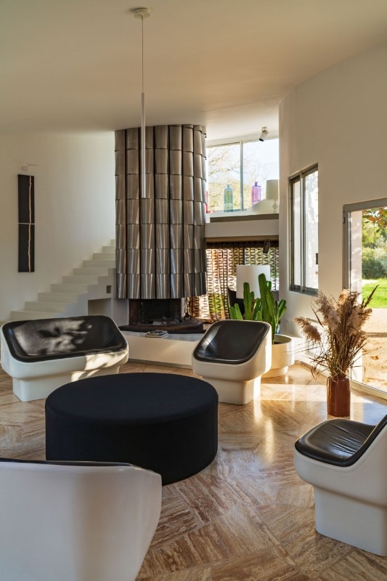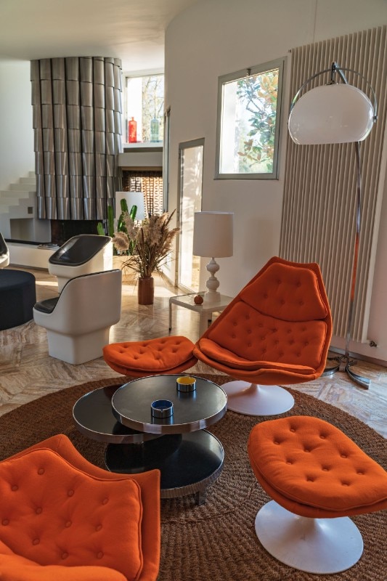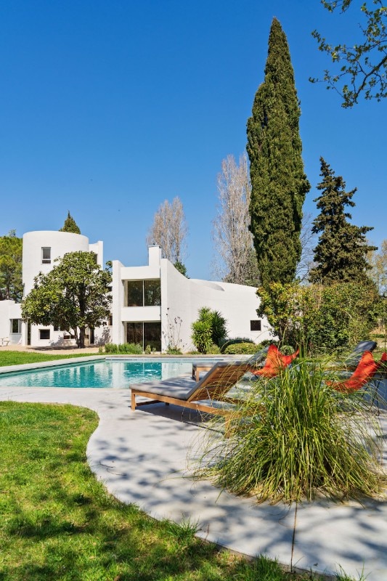Located in the vast agricultural plain of the Fourchon district and about four kilometres from the historic centre of Arles, Villa Benkemoun represents an essential example of organic architecture in the French territory. Built-in the 1970s under the project of the architect Émile Sala, and catalogued as a 20th century Heritage by the French Ministry of Culture, the villa experienced a restoration operation in 2017 by Brigitte Benkemoun - daughter of Simone and Pierre Benkemoun - and Thierry Demaizière, deciding to give the architecture a second life. “My parents lived in the villa for almost fifty years,” daughter Brigitte Benkemoun explains to us. The first need was to solve technical problems due to the construction systems of the time. We tried to imagine a second life for this house, thinking of renting it from time to time for short periods, and at the same time using it for the programming of temporary exhibitions”.

Émile Sala belongs to the generation of architects who graduated from the Ecole Nationale Supérieure des Beaux-Arts architecture section in Paris shortly before World War II, but only really entered the profession after the conflict. After an initial professional period as a builder – participating in the reconstruction of Dunkirk under the direction of Jean Niermans – and the design of numerous apartment buildings in the Parisian capital, the architect, moved in 1961, where he devoted himself mainly to the design of public facilities and school buildings.
In the early ’70s, now in his sixties, the Bank and Benkemoun families commissioned him to design two independent villas on the same property. The circumstances were unusual: following a real estate advertisement in the local press, Abraham Bank and Pierre Benkemoun visited the Mas des Planches property. Seduced by the site, they then decided to purchase the large property together, even if it meant dividing it up to build two completely independent houses in the functional sense of the word.
In the design, the trust and great freedom granted by the clients was important from the start. The architect Émile Sala, influenced by Paul Quintrand, developed a certain closeness to the participatory process in architectural design over time. To do this, he made use of an informational brochure, a moral contract that governed the dialogue between the architect and his clients. He asked the clients to write down everything they might need to define a detailed program tailored to their needs. “Émile Sala asked them to tell in this notebook how they lived and how they dreamed of living,” continues Brigitte Benkemoun. “My father one day, during an interview, asked him to make an orthogonal corner curved, and the architect came back to them with a totally new design, which results in what the villa is now.”
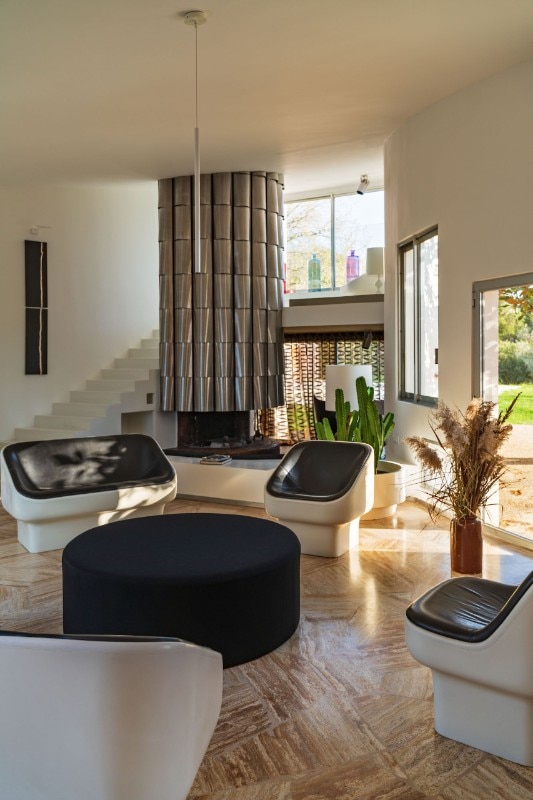
From the first sketches, orthogonal layouts are rejected in favour of a curvilinear architecture, characterized by fluid and dynamic spaces, with flexible volumes and alternating light and shadow. The architect was, in fact, part of a wave – at the turn of the 60s and 70s – of revisiting the organic architecture’s movement, of which Frank Lloyd Wright, and Alvar Aalto had been precursors at the turn of the 19th and 20th centuries. Like them, Émile Sala is committed to the organicity of form, favouring the articulation of convex and concave profiles.
Despite the modern approach, the architecture of Émile Sala nevertheless incorporates a local dimension that can be seen, for example, in the circular towers, reminiscent of Provençal dovecotes, and in the thick ochre-coloured plaster used for the exterior elevations. Internally, moreover, the architecture boasts several external collaborations such as the decorator Robert Heams for the layout of the interiors and the choice of colors, the artist and designer Max Sauze for a sculptural fireplace, all in sheet metal, and the ceramist Guy Bareff who designed the terracotta outline, each piece of which is unique.
There is also a great deal of spatial variation in these rooms: the circular master bedroom; the elliptical dining room; the Y-shaped main living room. This creates a dynamic environment that invites the inhabitant or visitor to wander, to explore the space and the architecture.
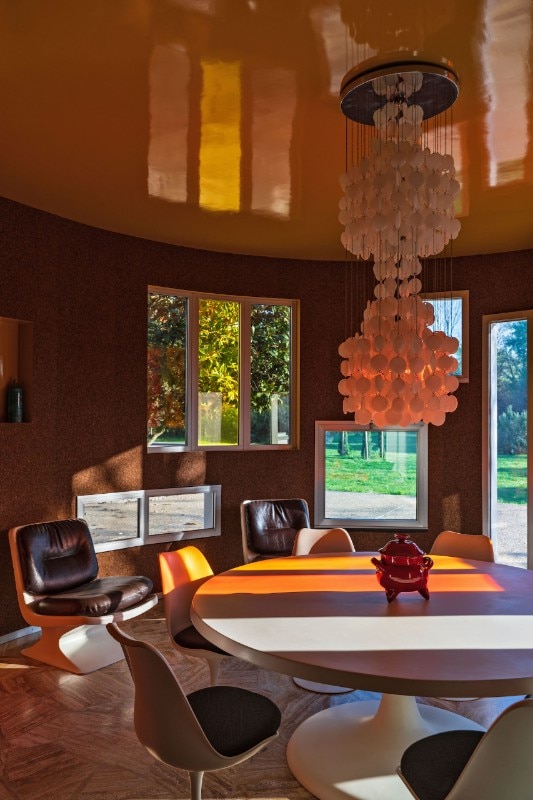
“There weren’t many changes to the architecture during the renovation,” Benkemoun concludes. “We repainted the exterior, deciding to make it already modern with a white paint job and going to replace the original ochre. Although we attempted to simplify the interior, we didn’t change anything about the interior partitions. On the contrary, in some places we have brought back to the original color or fabric of some furniture, such as the bed in the master bedroom.” Throughout the year, the Villa Benkemoun will host “Rencontres Habitées” (Inhabited Encounters), welcoming exhibitions of creatives and artists, with the desire to host artists, photographers, artisans and designers for exhibitions and exchanges by initiating a dialogue between the Villa Benkemoun, its history and contemporary inspirations.
- Project:
- Villa Benkemoun
- Architect:
- Émile Sala
- Clients:
- Simone and Pierre Benkemoun
- Construction dates :
- 1971-1974
- Living surface:
- 600 sqm


