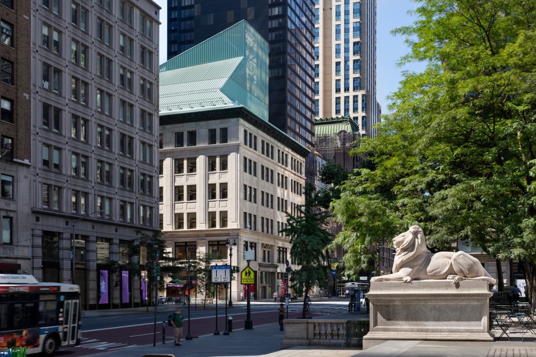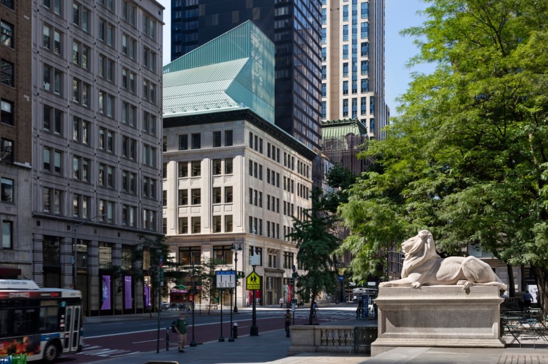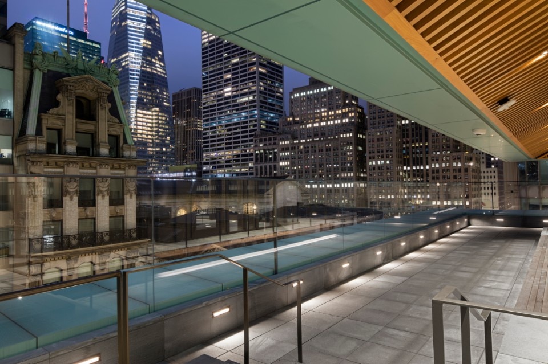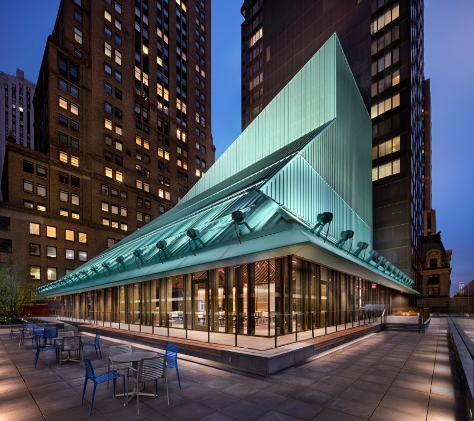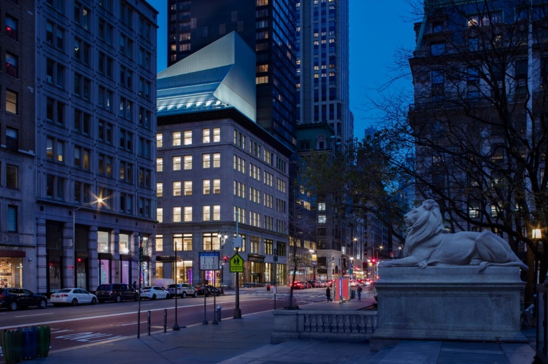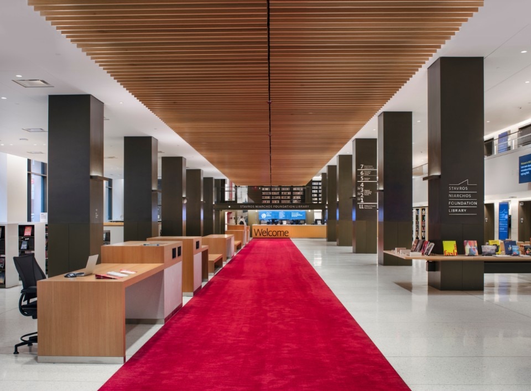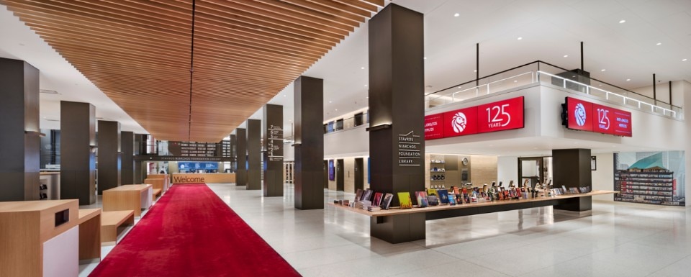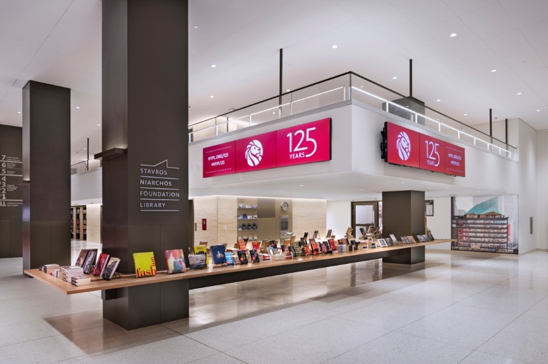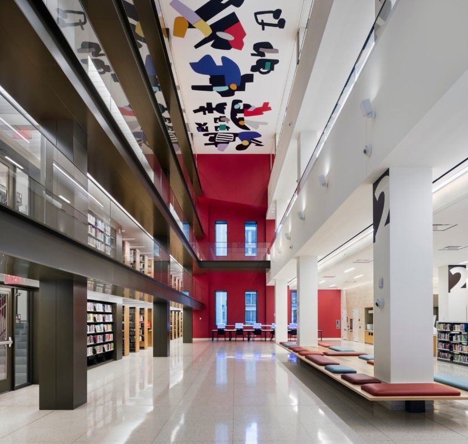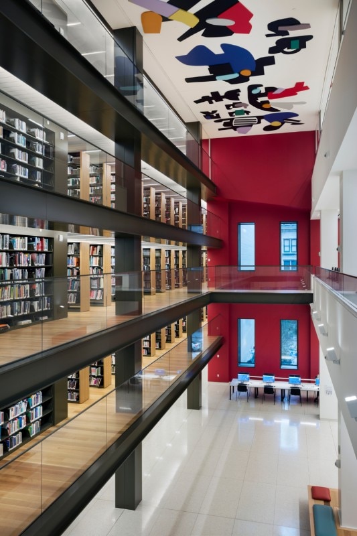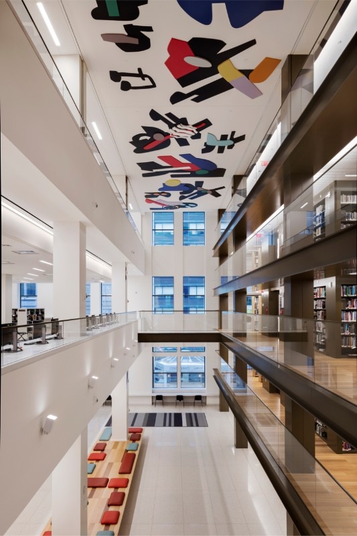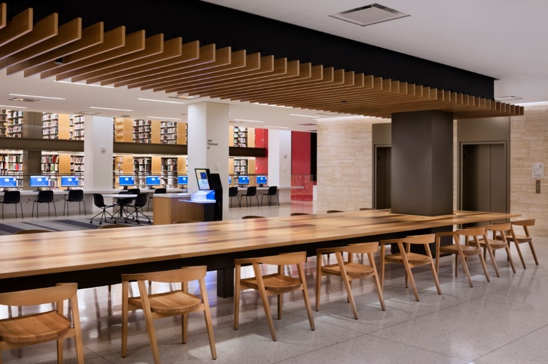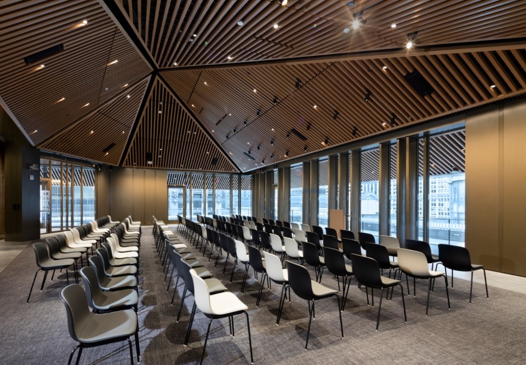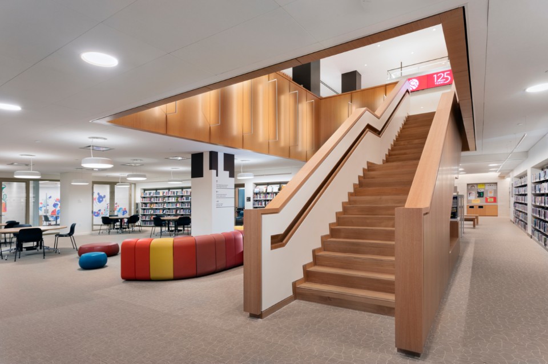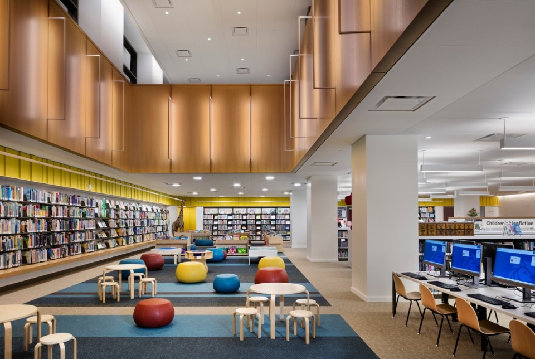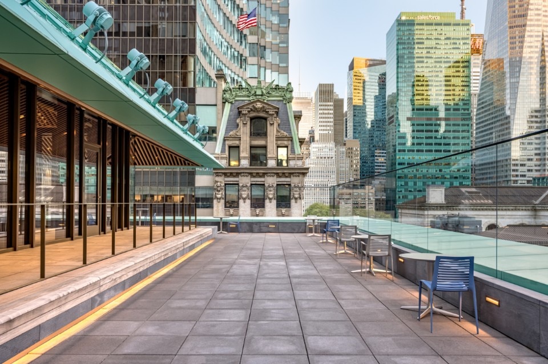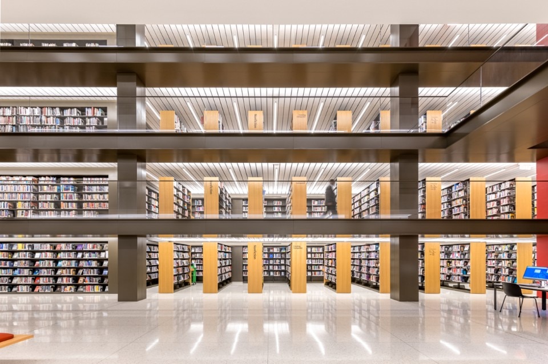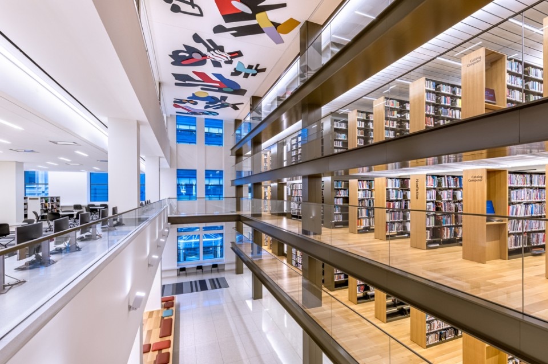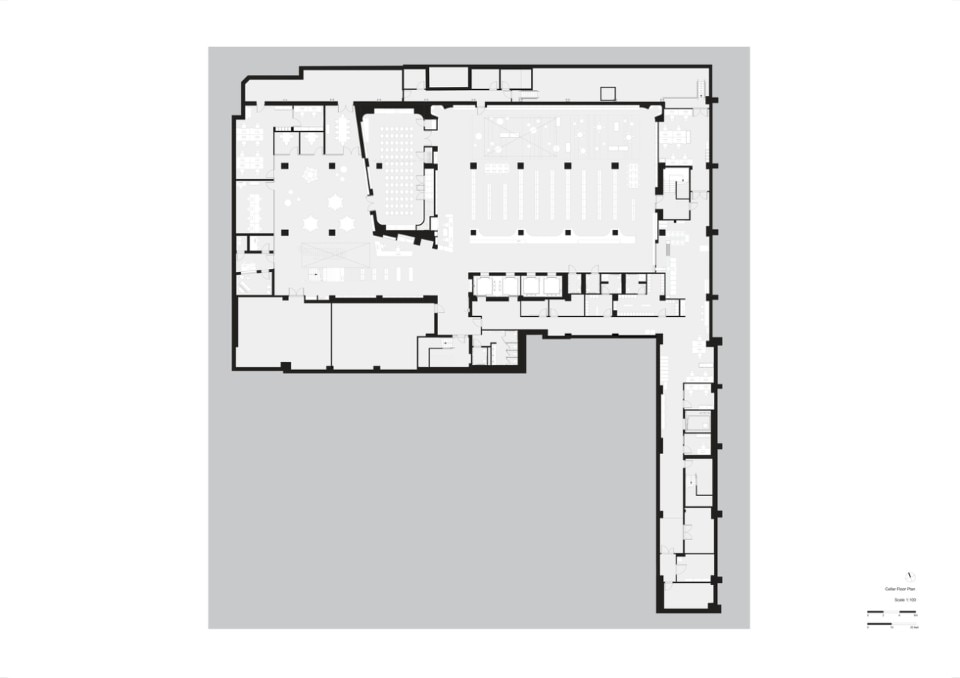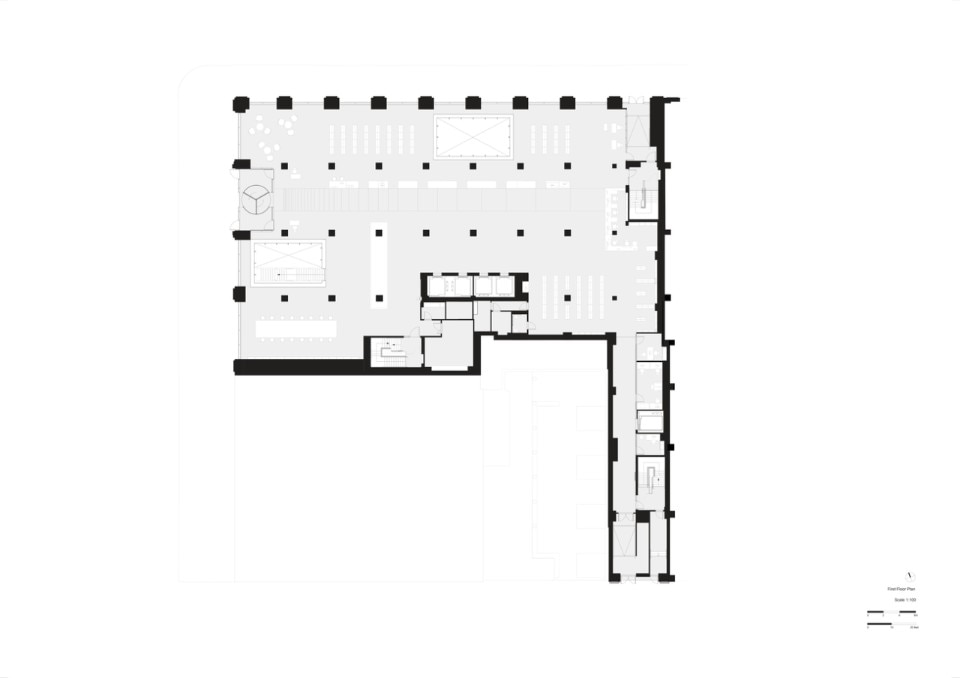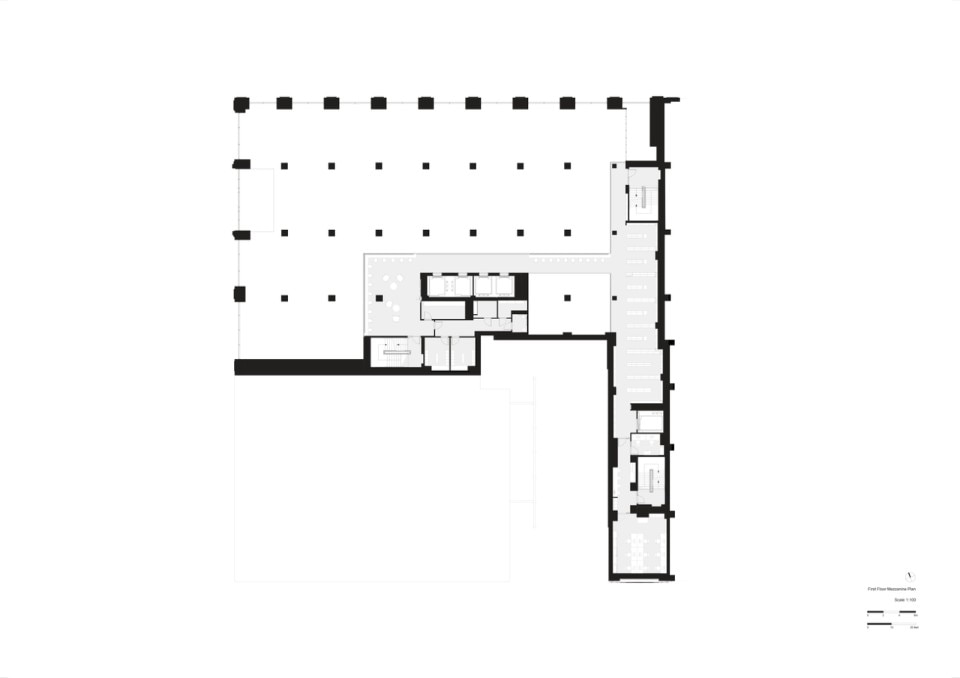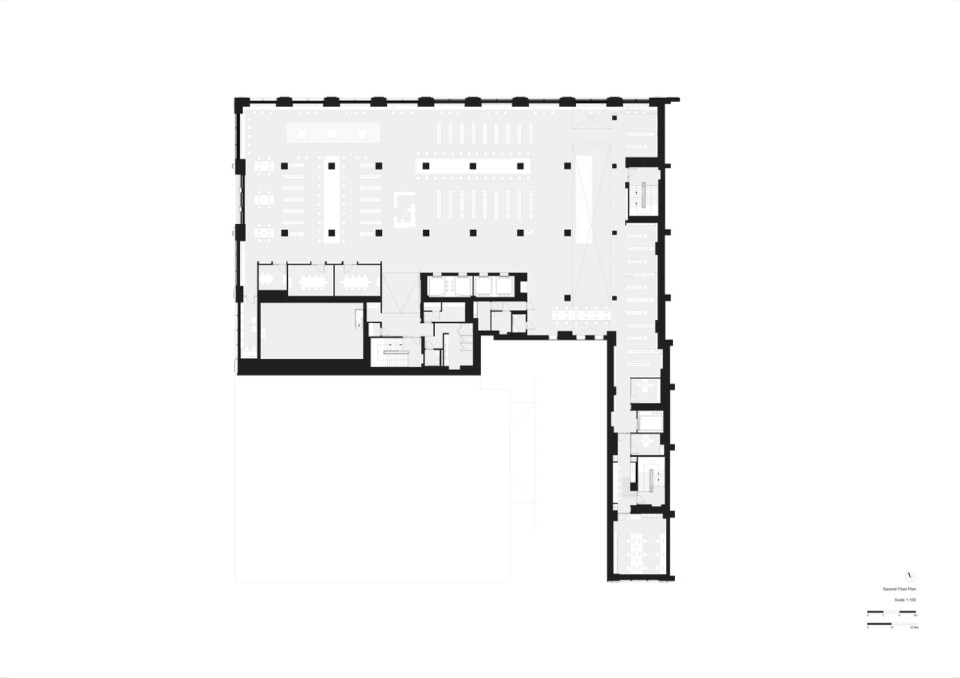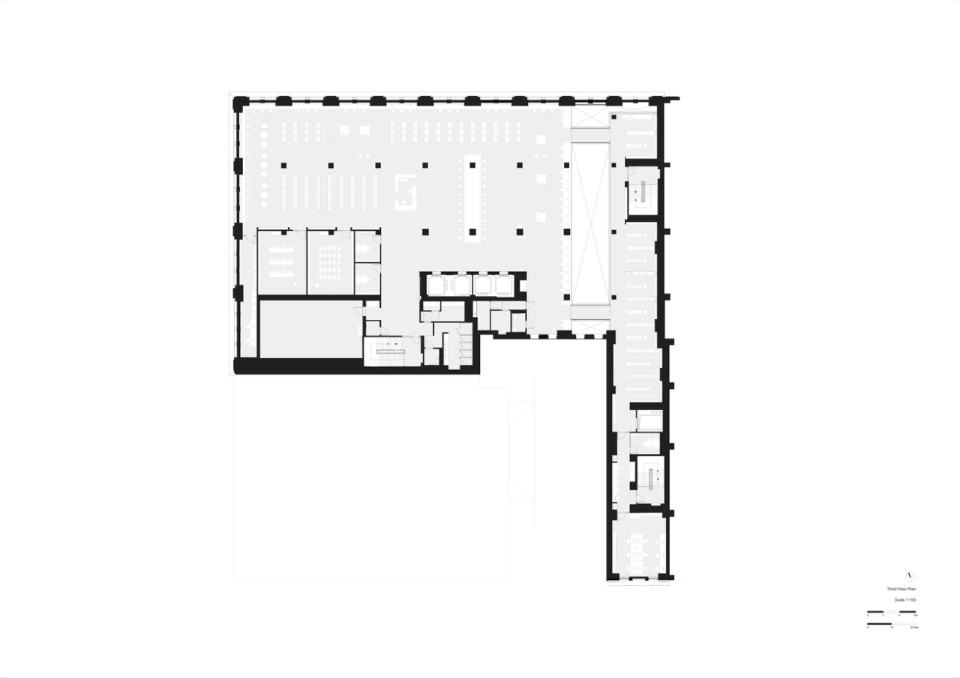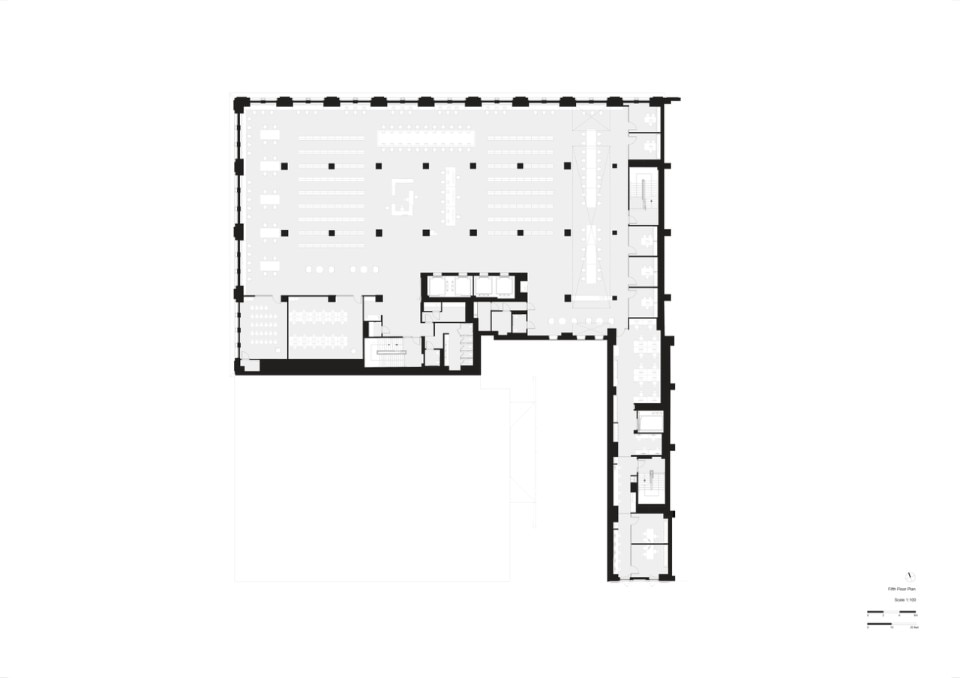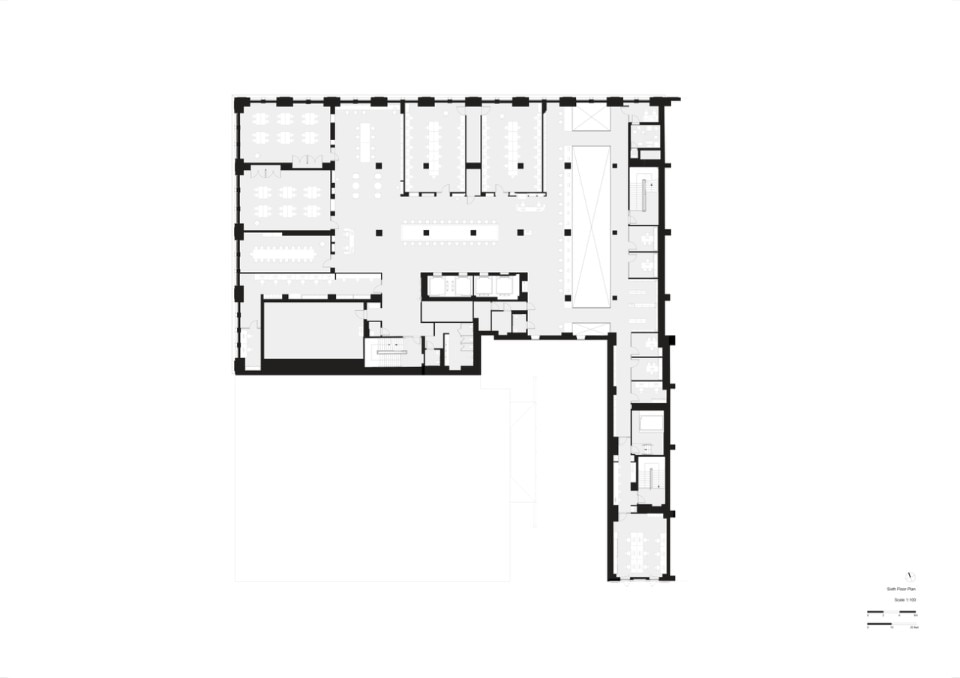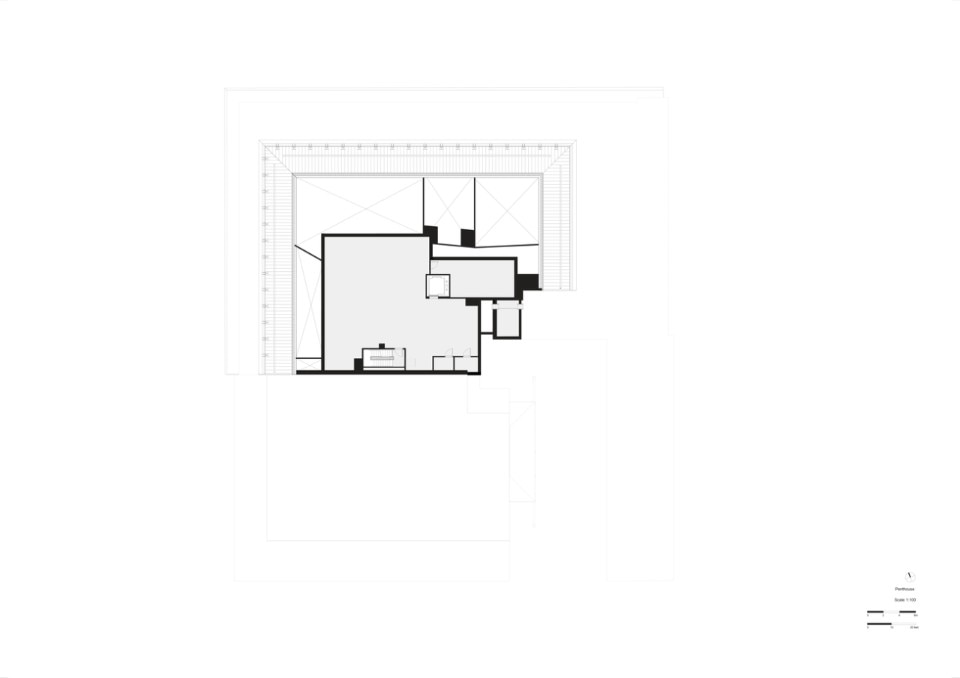The Stavros Niarchos Foundation Library (SNFL), the new central circulating Public Library in New York opened to the public in Manhattan on June 1st.
The project is the result of a collaboration between the New York Architectural Firm Beyer Blinder Belle and the Dutch Architectural Firm Mecanoo. Beyer Blinder Belle acted as local architect and was responsible for the historical preservation of the building and designed the environmental graphics, while Mecanoo was responsible for the architectural design in all its phases.
The project consisted in the redevelopment of the former Mid-Manhattan Library – a building dating back to 1914 and originally designed as a department store - and the addition of a contemporary graft: a “magician's hat” as Mecanoo's director Francine Houben called it, which makes the building recognizable and signals it from afar as a civic and social infrastructure among the rooftops of Manhattan.
The ‘Wizard Hat’ is a symbol of knowledge, adds drama and magic to Midtown with its recognizable sculptural shape
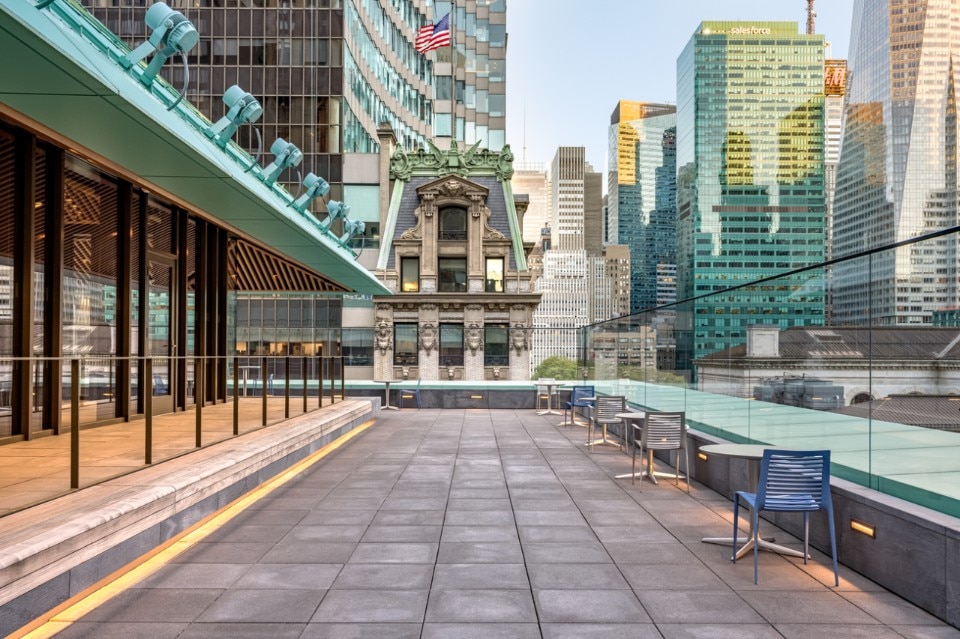
“Libraries are and will always be repositories of knowledge—that knowledge resides in its people and its services as much as in its bookshelves. Beyond information alone, libraries provide much-needed service and support to our communities, evolving new offerings in ways not previously imagined” says Elizabeth Leber, partner at Beyer Blinder Belle.
The open, functional, and flexible design adopts principles of transparency and rigour reflecting the values of openness and inclusiveness that the new circulating library seeks to represent and offering the perfect contemporary complement to NYPL's world-renowned Stephen A. Schwarzman Building (SASB) research library, located across Fifth Avenue.
The program of the new circulating library adapts to the context and the community, that of all New Yorkers, accommodating more than 400,000 books, a children's library, a business library, a learning centre, flexible reading areas plus a conference and event centre and a terrace overlooking Midtown, the first and only free and accessible terrace in Manhattan.
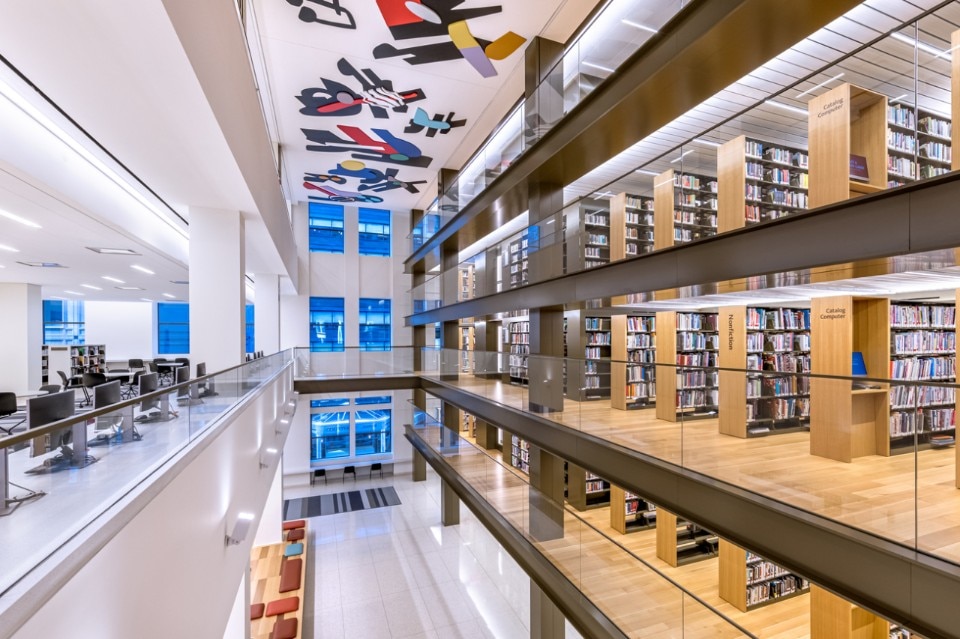
A journey that begins at street level on Fifth Avenue, passes through the Long Room – a void that cuts through the building 26 feet high to Hayal Pozanti's vibrant ceiling artwork – and culminates on the new public rooftop where everibody is welcome.
“When I first visited the rooftop on the former Mid-Manhattan library I saw a space with enormous potential, at the time was unused and full of mechanical installations. Here we are in the heart of Midtown with this great space and beautiful views to the Stephen A. Schwarzman Building and Bryant Park – we had to give this space to the people”.
The most unique feature of the project lies in its roof. The angular pitches and copper-coloured patinated aluminium surface of this new addition slope down to cover the mechanical equipment, reaching 56m above street level. As the designers say, it is inspired by the copper-clad attic roofs of Manhattan's Beaux Art and also winks to both the tapered spires of New York art deco skyscrapers and the faceted facades of its newer towers.
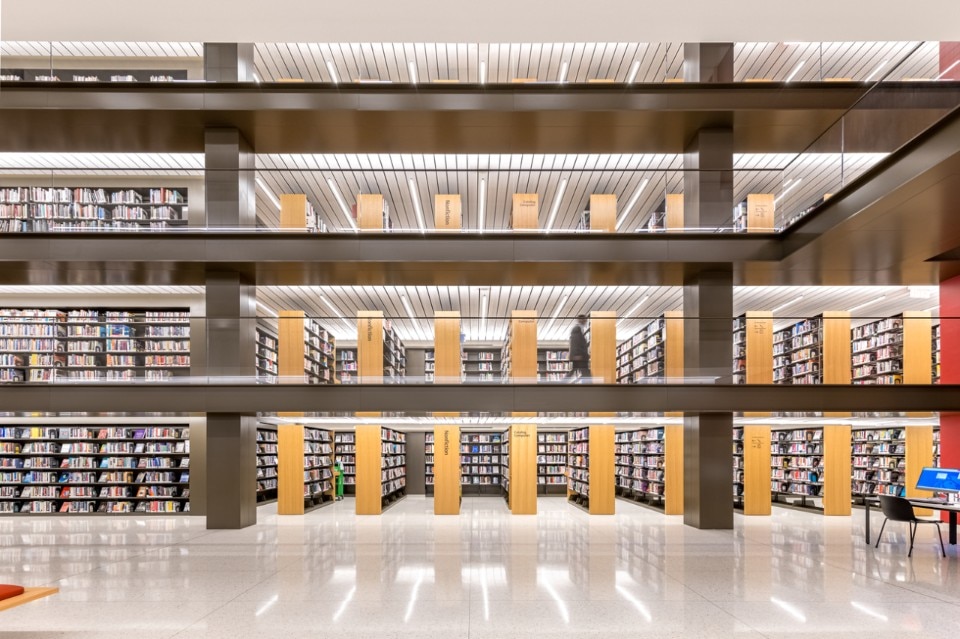
- Project:
- Stavros Niarchos Foundation Library
- Program:
- Public Library
- Architects:
- Mecanoo and Beyer Blinder Belle Architects & Planners
- Client:
- New York Public Library
- Location:
- Manhattan, New York
- Landscape Architecture:
- Mathews Nielsen Landscape Architects
- Lighting Design:
- Renfro Design Group
- Structural Engineer:
- Silman
- Completion:
- 2021




