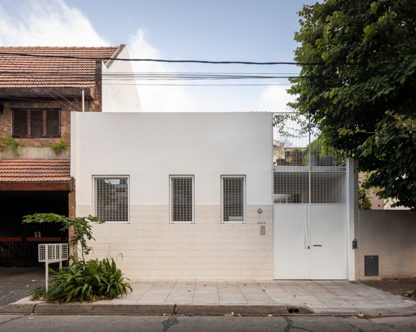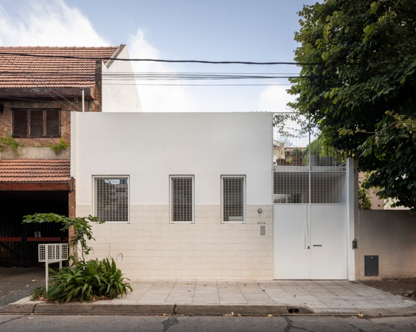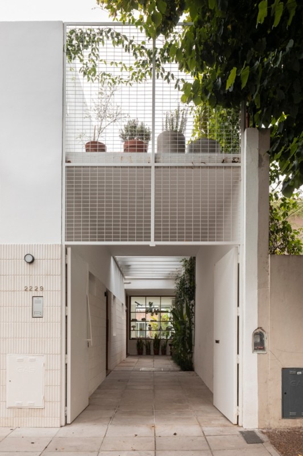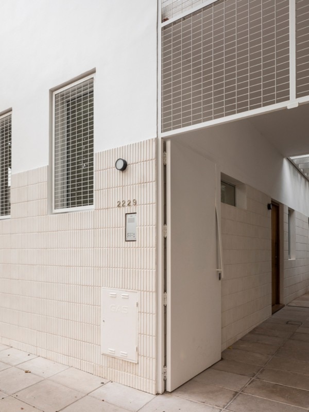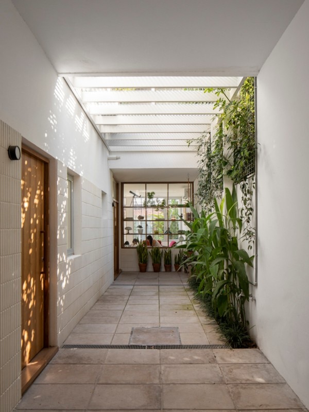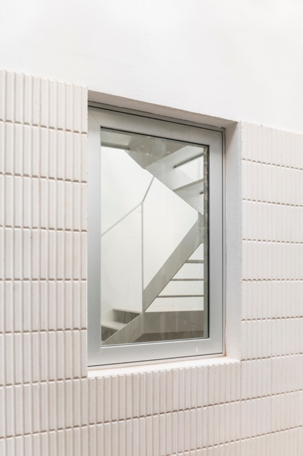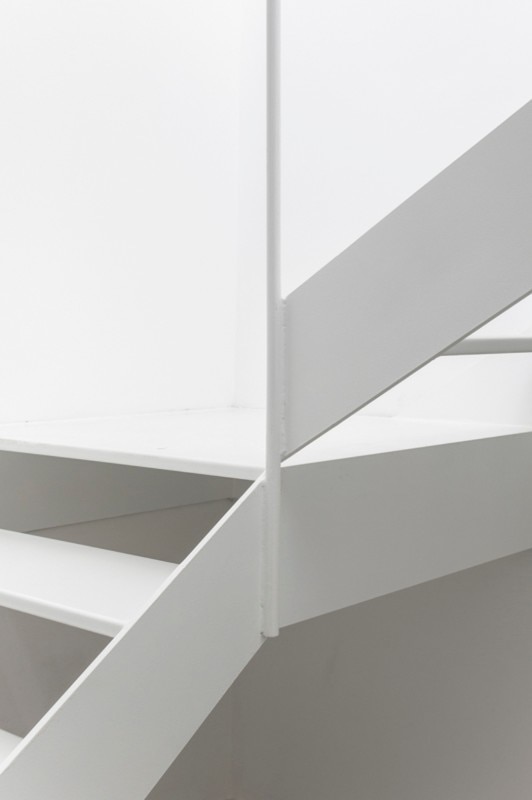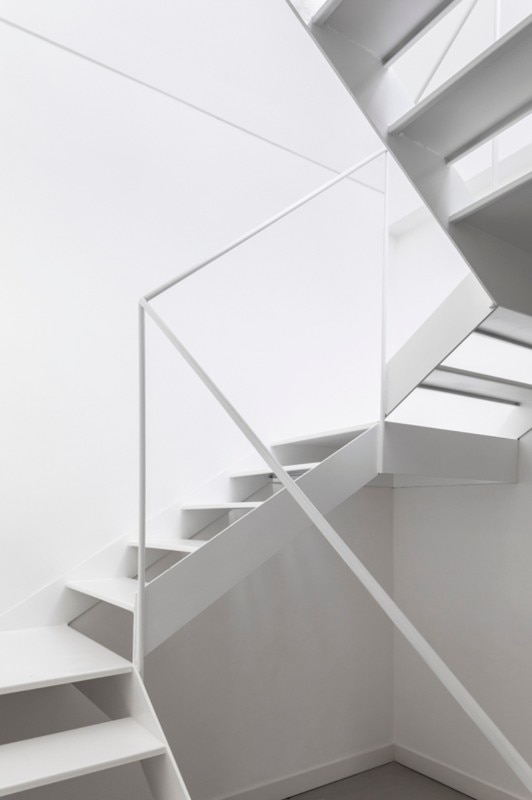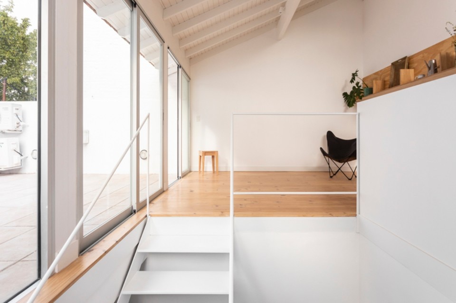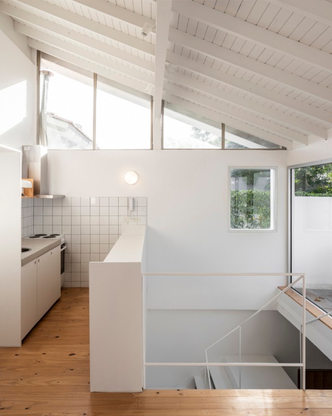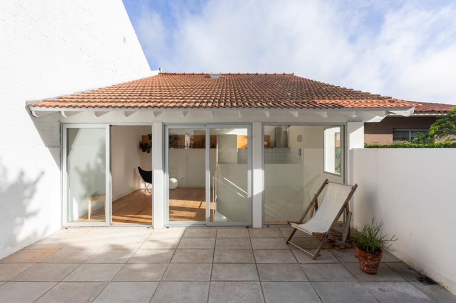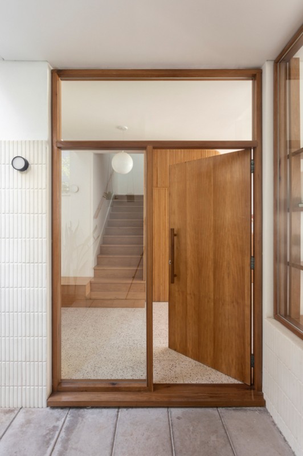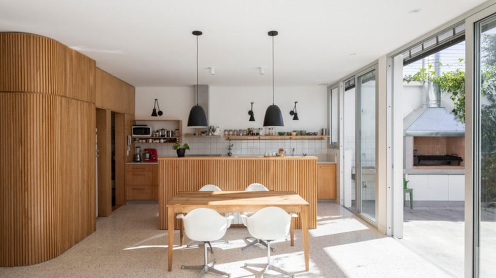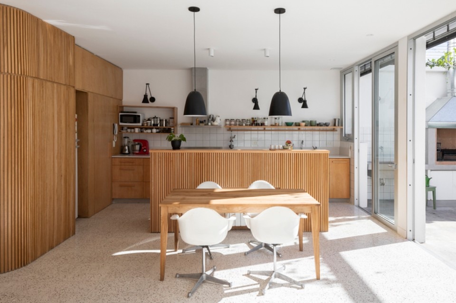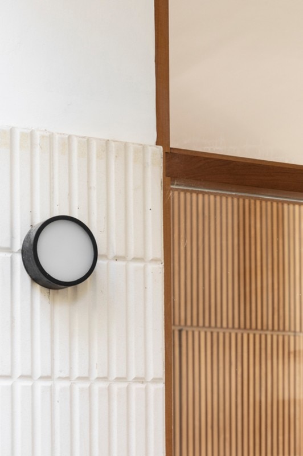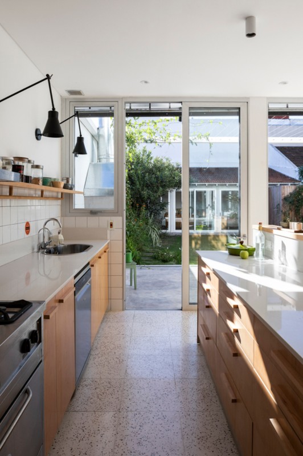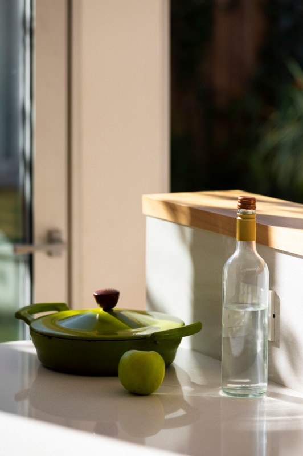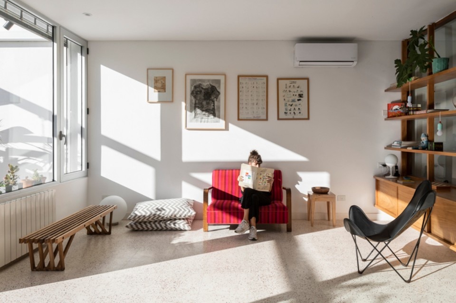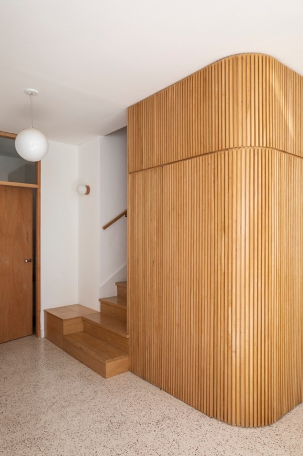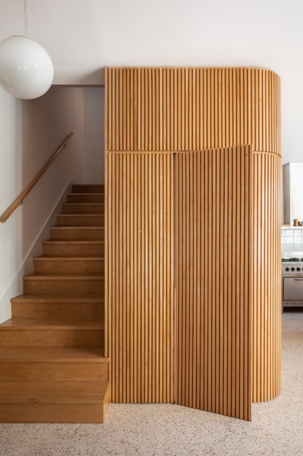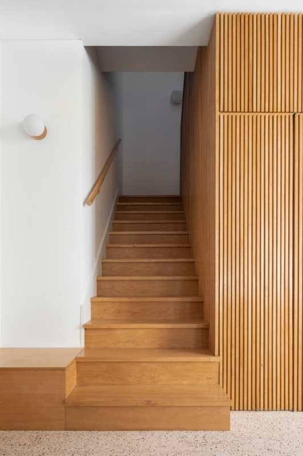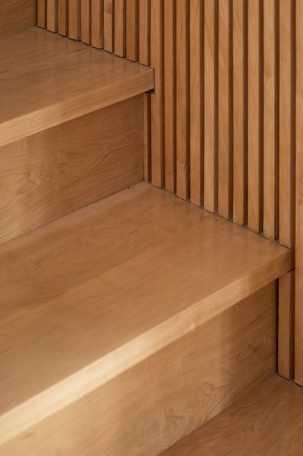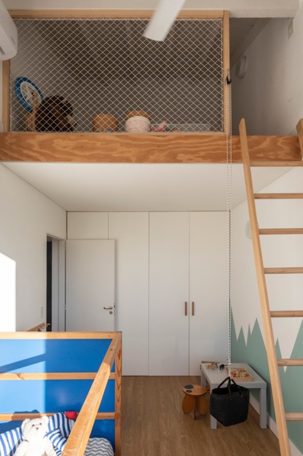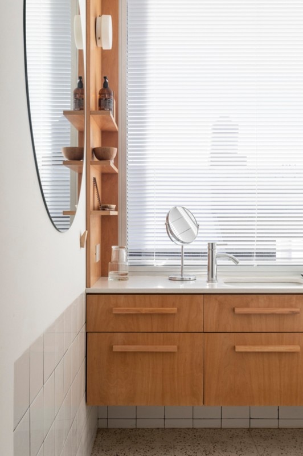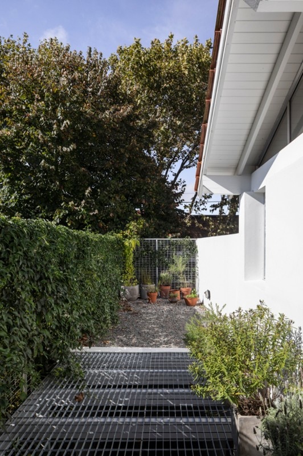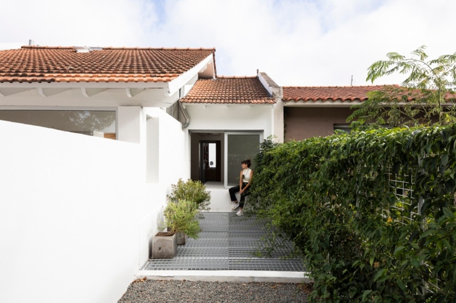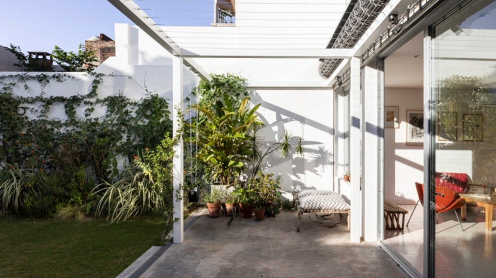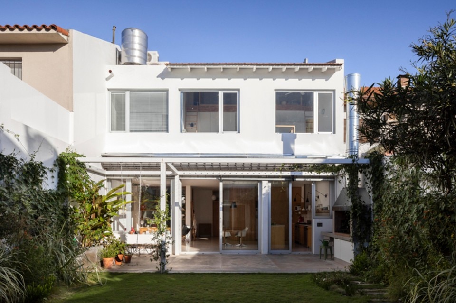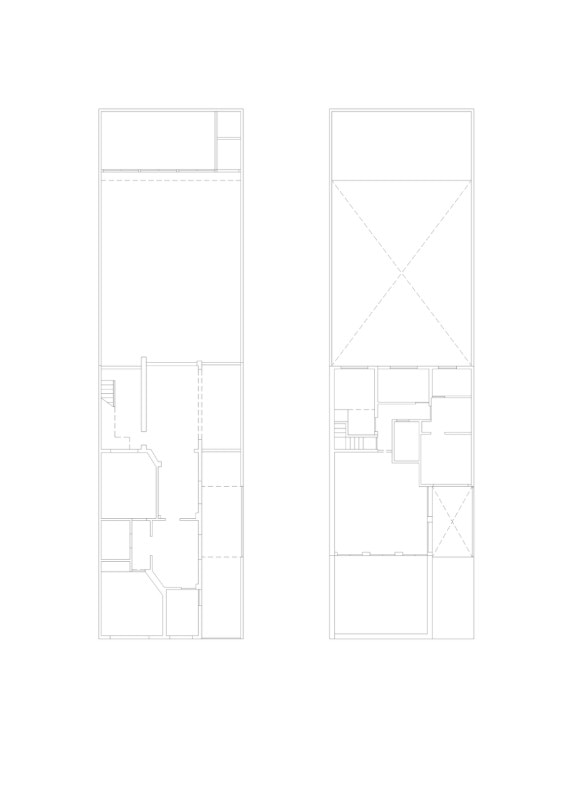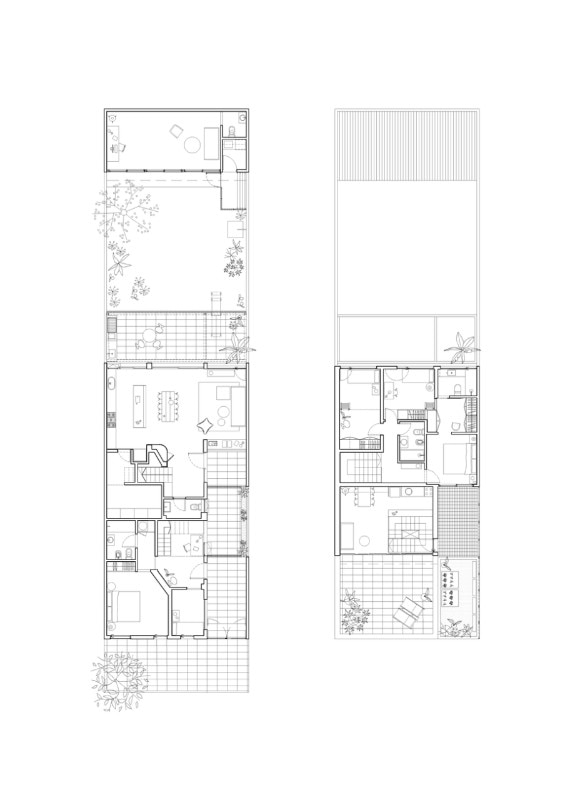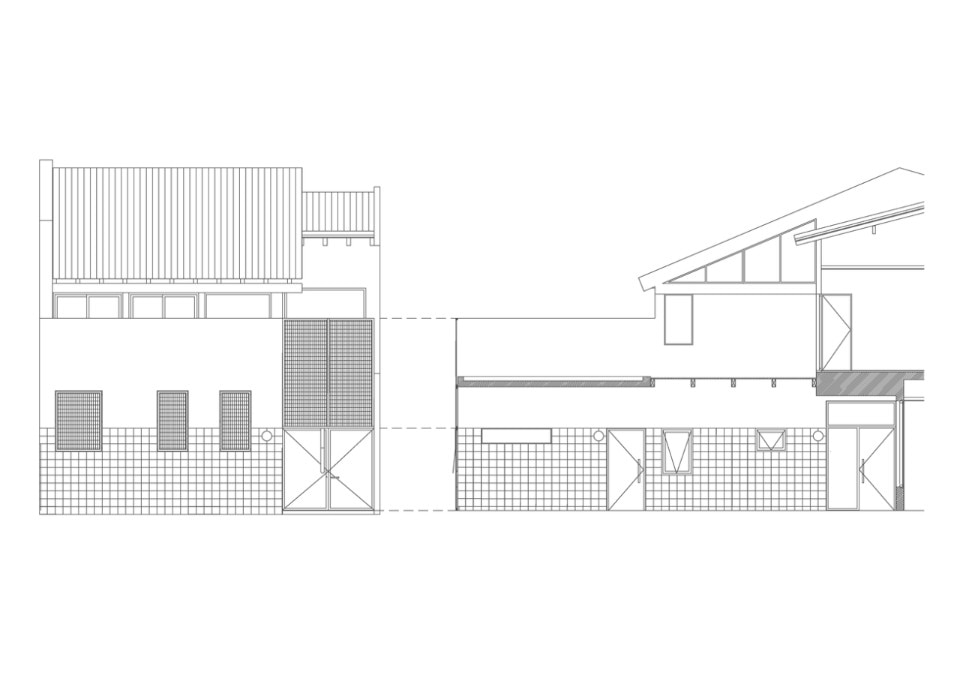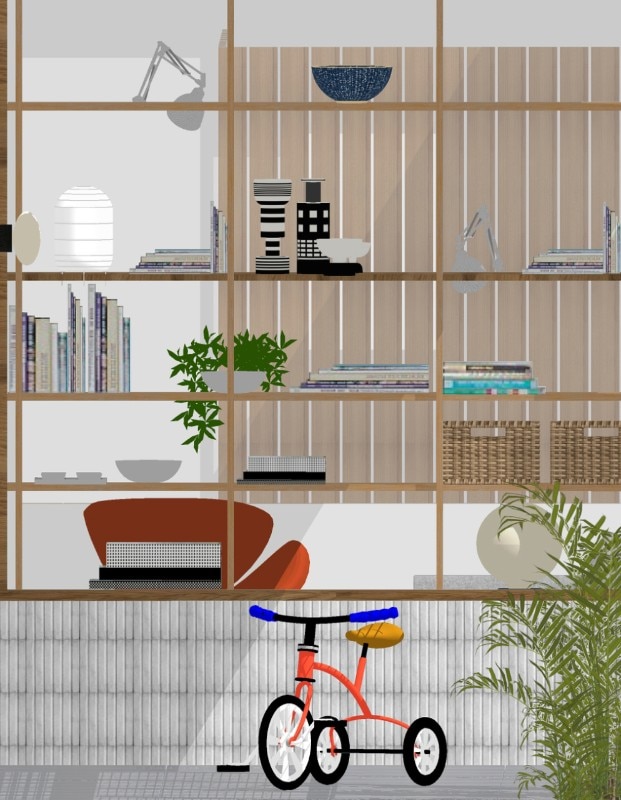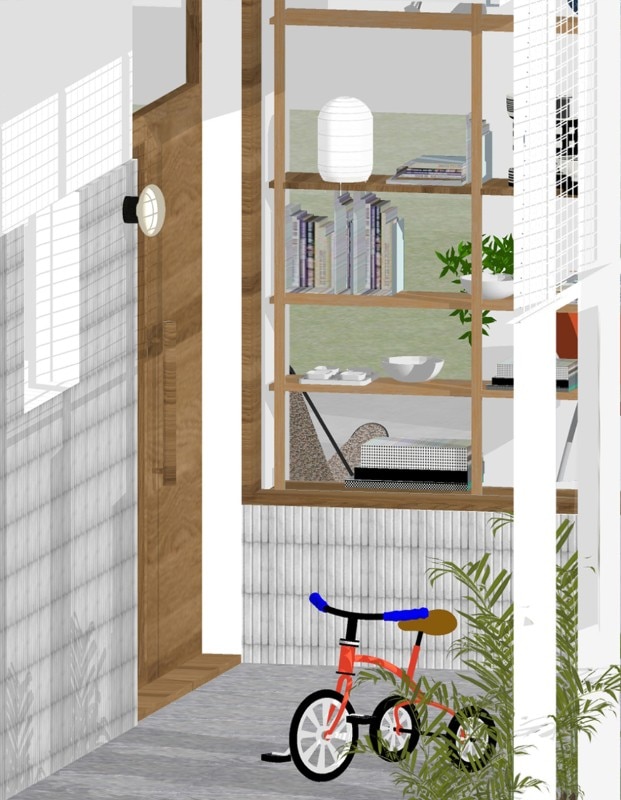At the request of a family to divide their property without changing the original covered metres, architect Florencia Rissotti gives a simple, original answer.
The challenge of her project was to obtain two domestic and affectionate places, and to guarantee both flats the best possible relationship with the outside.
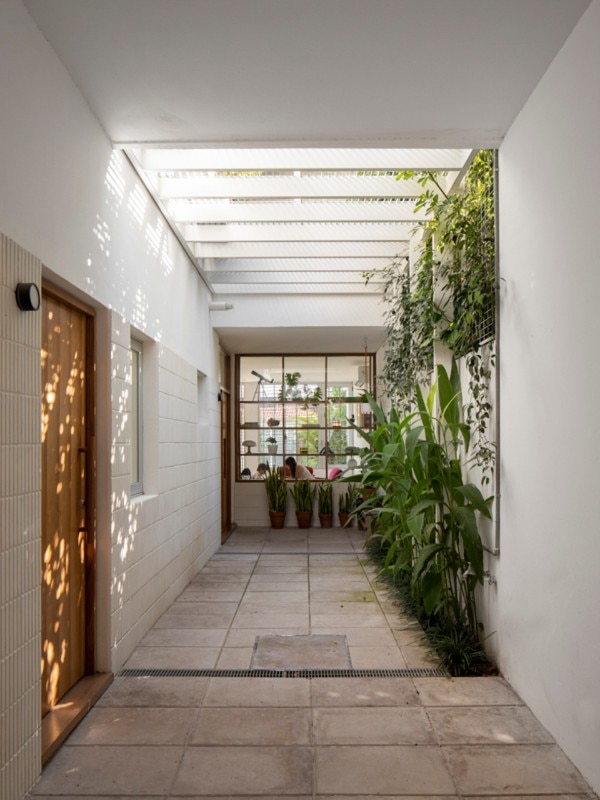
This is how Casa Terraza and Casa Jardín took shape. The first, intended for rent, was organised on two levels towards the front of the lot, with the sleeping area on the ground floor and the living area on the first floor, connected to a large terrace.
Casa Jardín, also on two levels, with the living area on the ground floor and the sleeping area on the first floor, has its communal areas facing both the bright entrance gallery and the rear garden, from which an independent workspace has been created at the back.
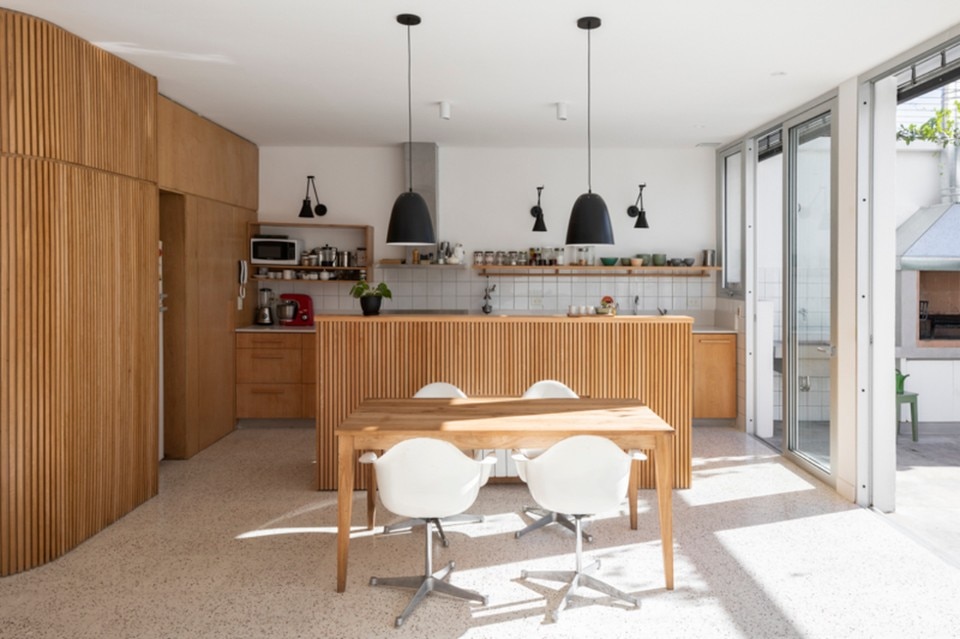
The common access corridor covered by a grille, which serves as floor of the terrace above, allows zenithal light to filter into the distribution space, also to the benefit of the plants that decorate it.
In the interiors, light-coloured terrazzo floors, vanilla-coloured tiles, boiserie and wooden surfaces combine with bright light and a constant relationship with the outdoor spaces, making the two houses cosy nests.
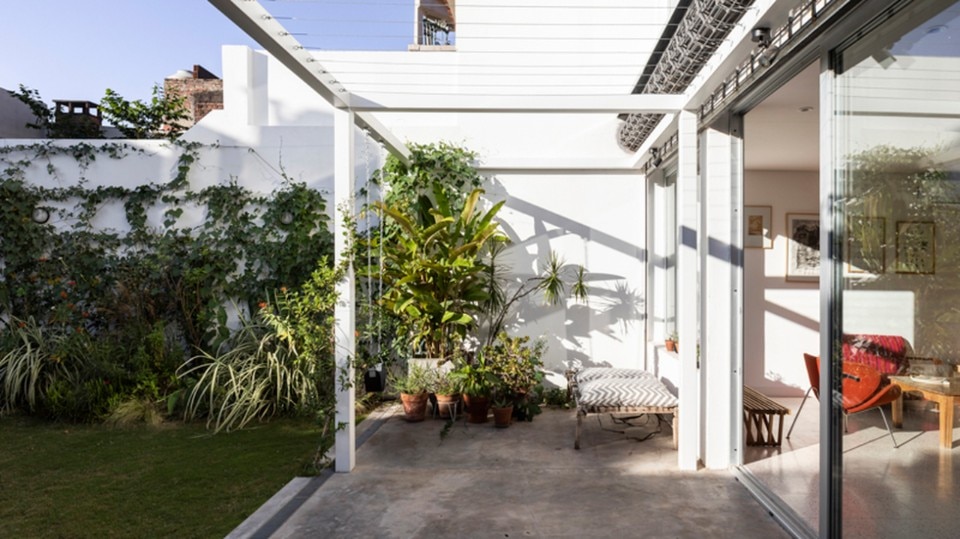
- Project:
- 2 Casas
- Architects:
- Florencia Rissotti
- Area:
- 230 sqm
- Location:
- Vicente López, Buenos Aires, Argentina
- Landscape:
- Estudio Berberis


