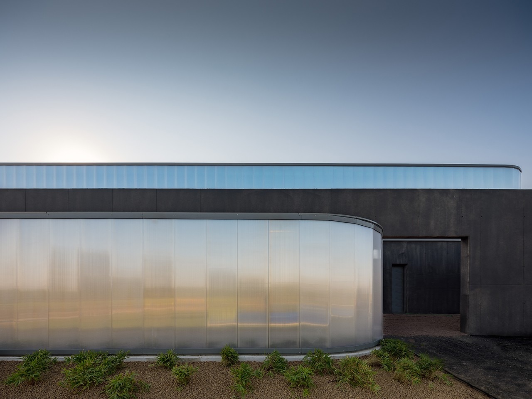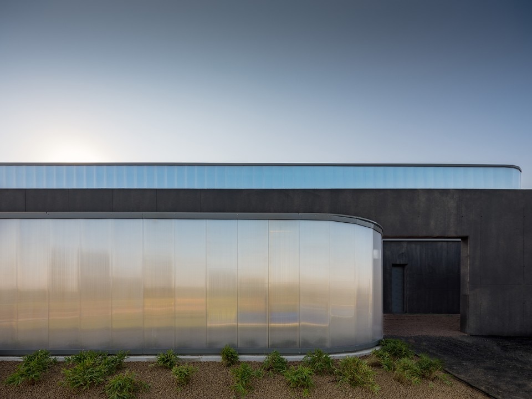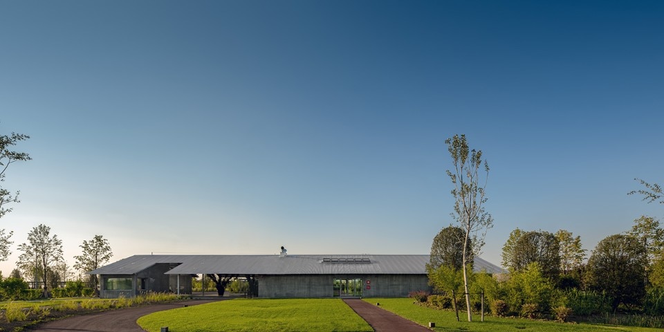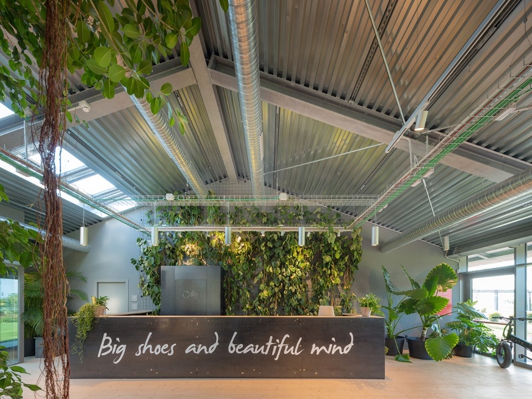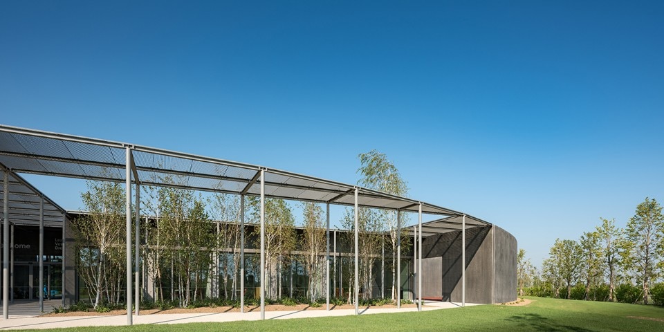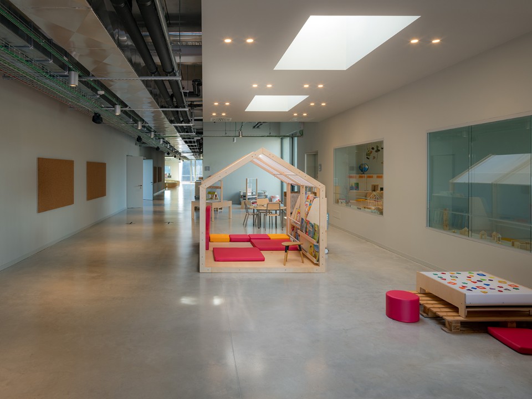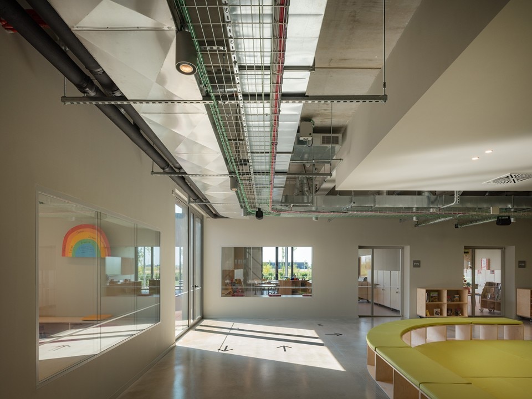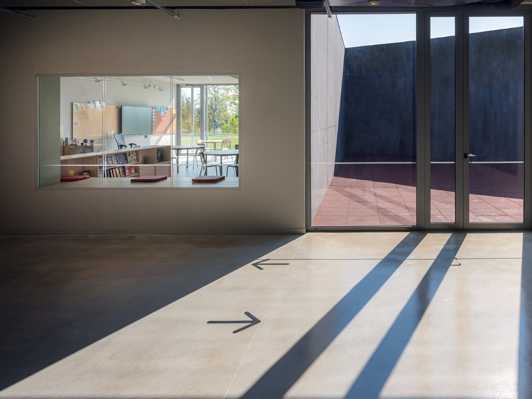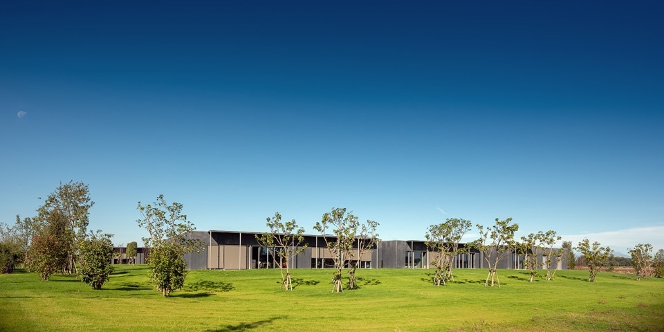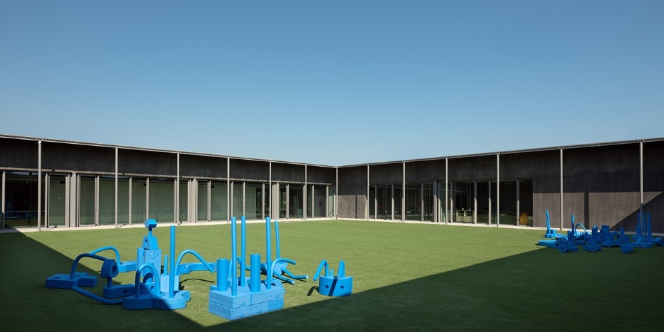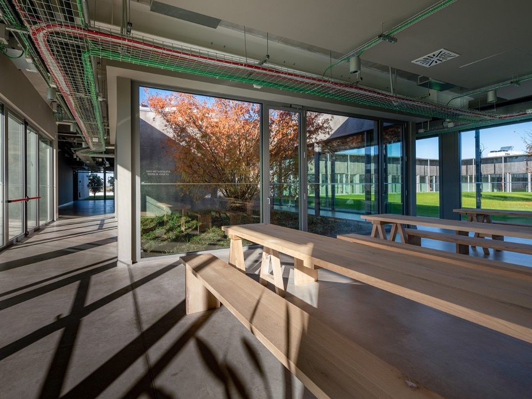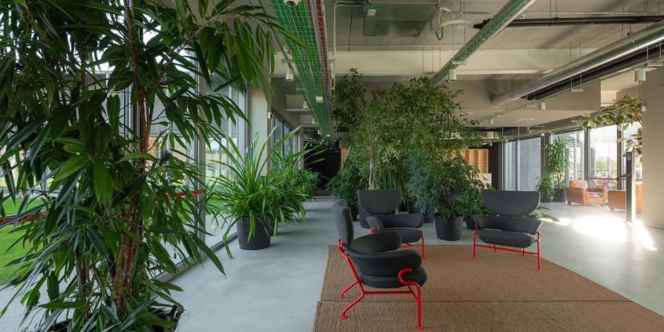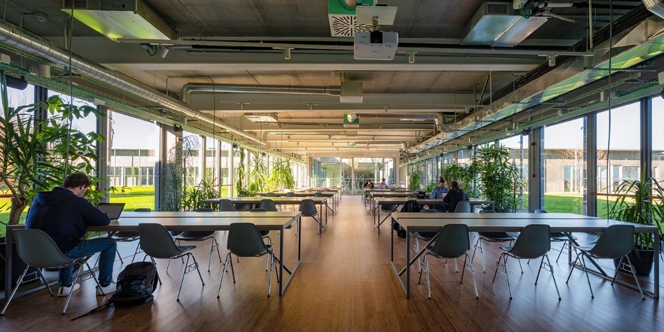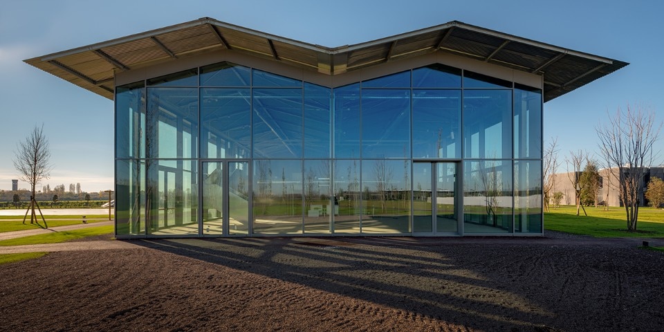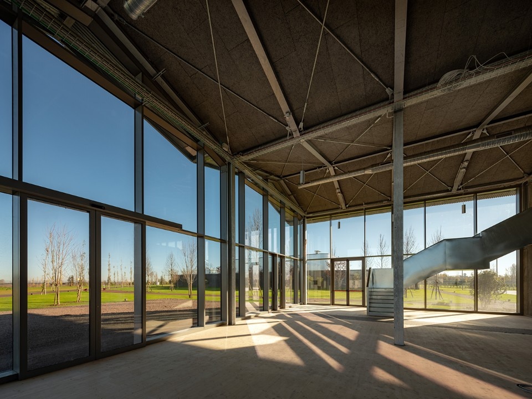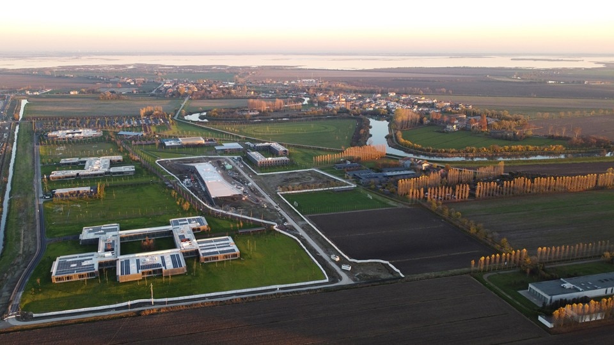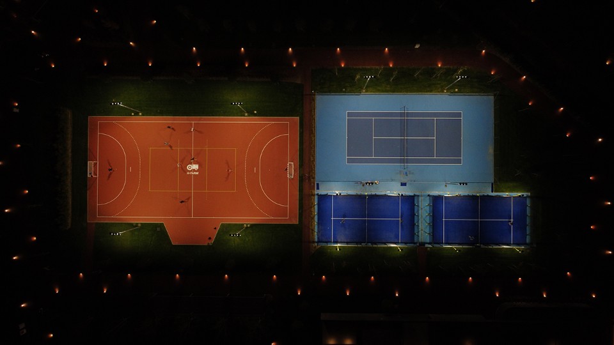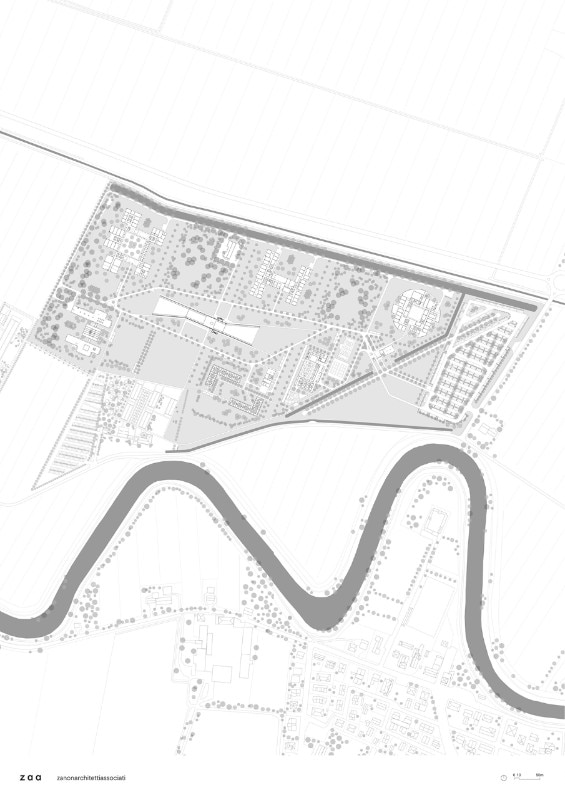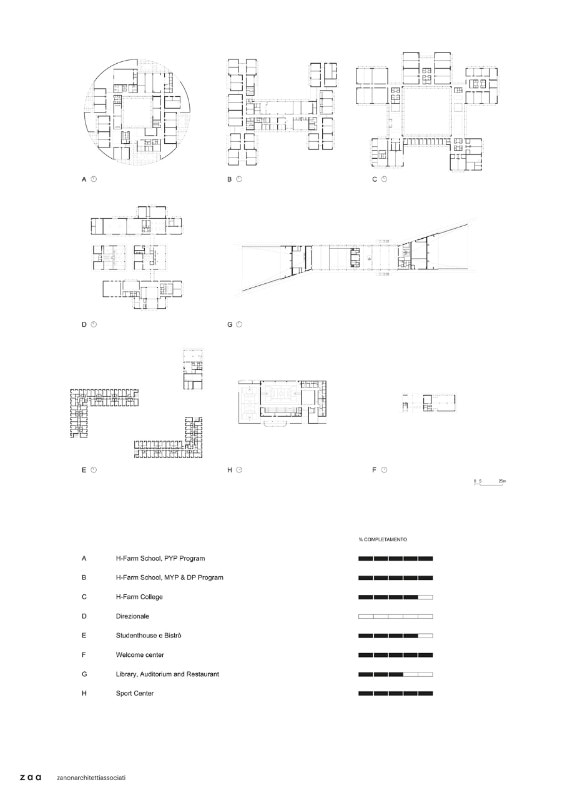The disappearance of a clear boundary between city and countryside is possibly the most noticeable and widespread outcome of the urban growth in the Western world since the start of the 20th century. Nonetheless, nowhere is the accomplishment of this process more clear than in the città diffusa of Veneto, as described for instance by Bernardo Secchi and Paola Viganò. In the plains of northeastern Italy the built and the unbuilt are today intertwined in an inextricable kaleidoscope of solids and spaces, different for their morphology, their function and their materiality.
This is the state of things that the H-Campus masterplan, commissioned to Zanon Architetti Associati by H-Farm, has to deal with. The complex has been recently completed in a stretch of countryside in the vicinities of Treviso, as well as of Venice Marco Polo international airport. The H-Campus is a 30-hectares multifunctional compound which extends the client’s headquarters. It is comprised of schools for different levels of education (primary school, high school, university), two office buildings, a student residence and a set of sport fields. All these constructions gather around a pivotal block, designed by Rogers Stirk Harbour + Partners with ZAA and hosting the main collective spaces, open to the public: a conference room, a library, a restaurant.
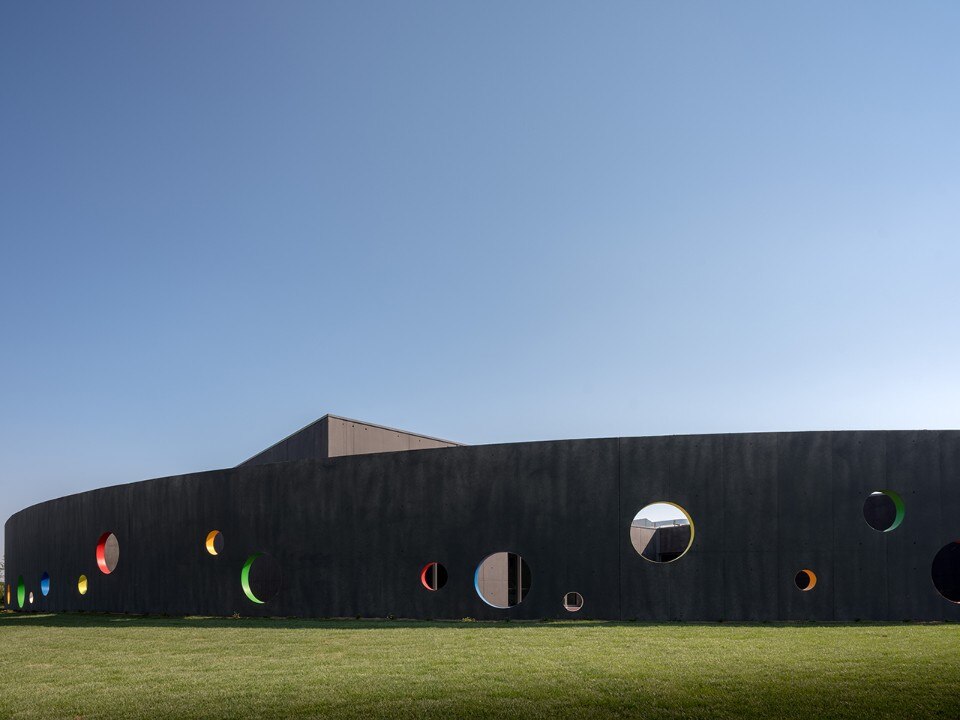
From an architectural and urban standpoint, ZAA’s proposal is remarkable because it tries to dissolve the borderline between the gated community of technology and innovation and its context of intensively cultivated farmlands. It does so by overriding any hierarchy between architectural design and landscape design; by combining their strategies; by sensibly pairing the mostly mineral materials of the former and the mostly organic materials of the latter.
The horizontal, transparent buildings merge with the landscape and let it cross them. More importantly, fragments of countryside, which are recreated artificially and enriched with precious elements of biodiversity, seamlessly continue the fabric of the cultivated fields inside the new built precinct. Architecture blurs with the countryside, while the countryside itself becomes the subject of a well-reasoned design process, following a virtuous cycle of mutual enhancement.
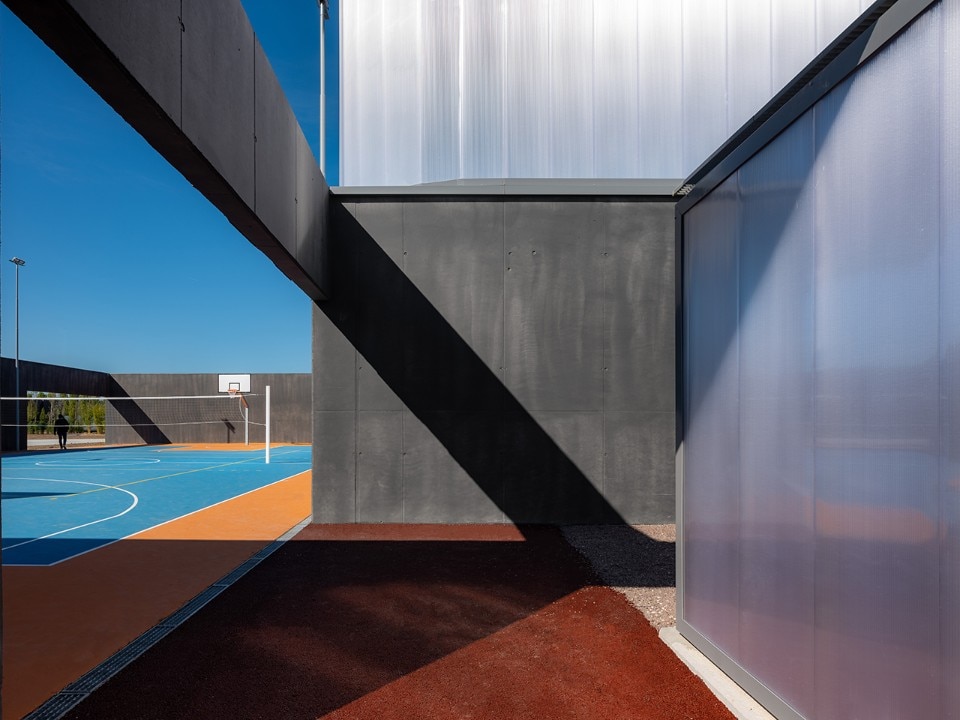
- Project:
- H-Campus
- Program:
- education and research, headquarters, food court, cultural, hospitality, sport courts
- Location:
- Roncade, Treviso, Italy
- Architects:
- Zanon Architetti Associati
- Landscape architects:
- Zanon Architetti Associati
- Area:
- 27,000 sqm (floor area)
- Completion:
- 2020


