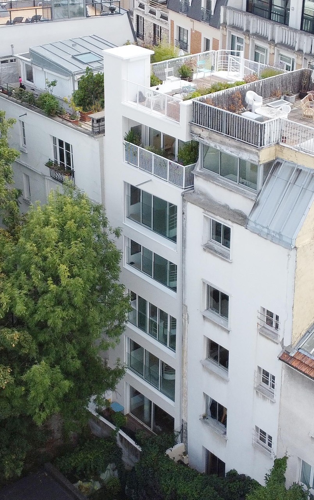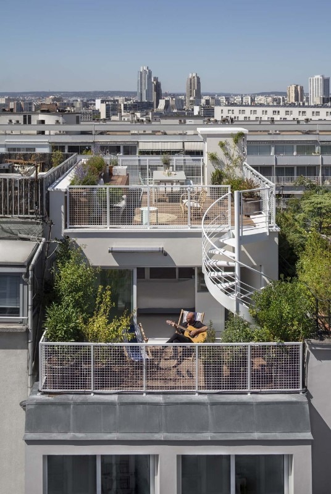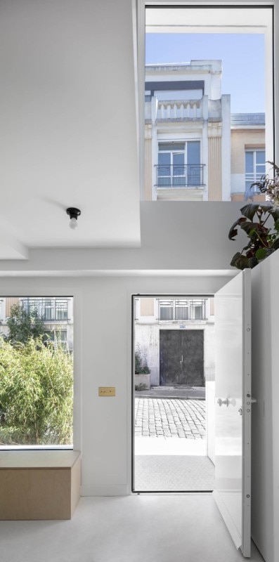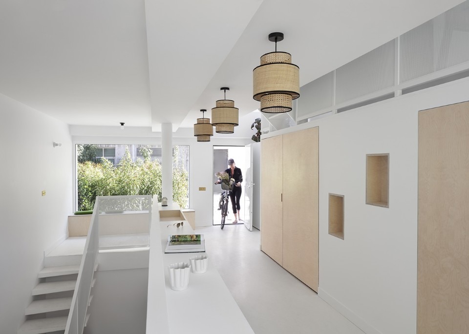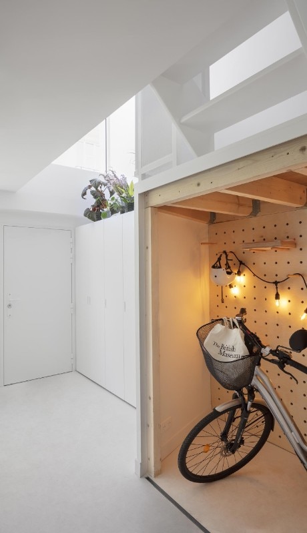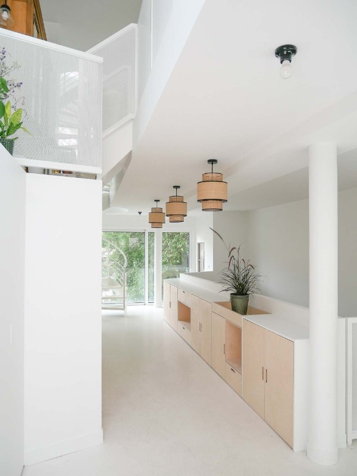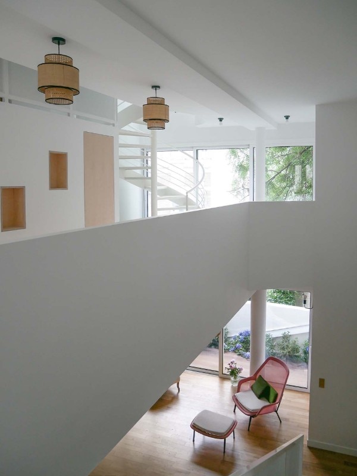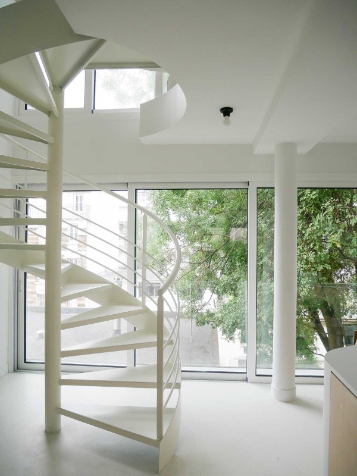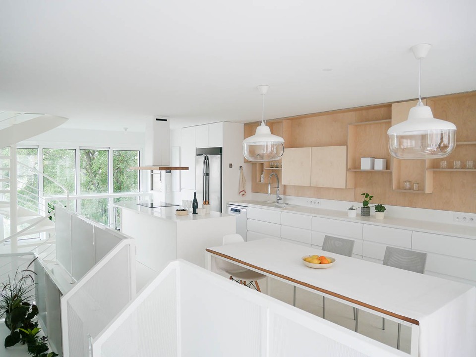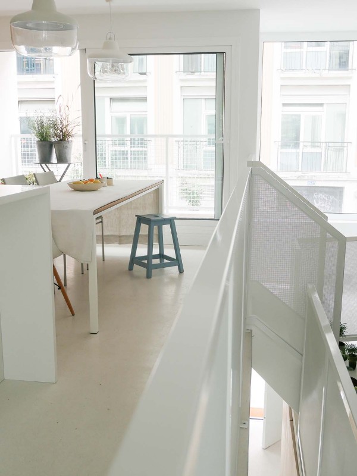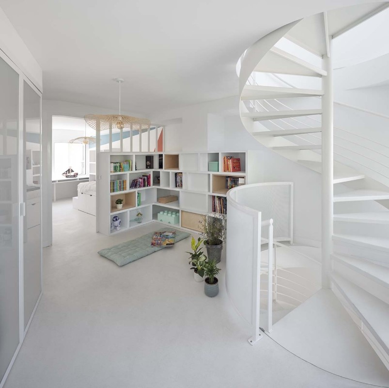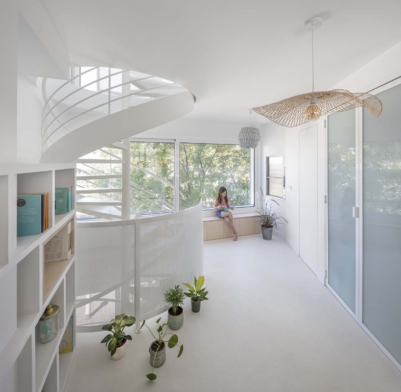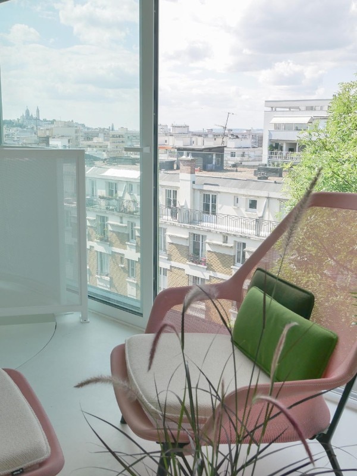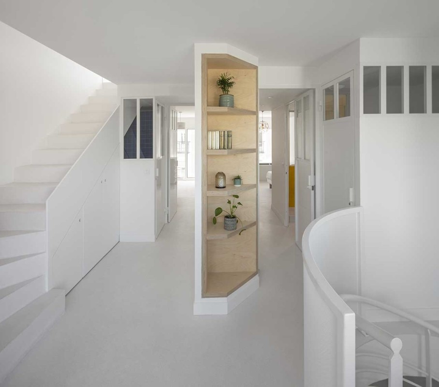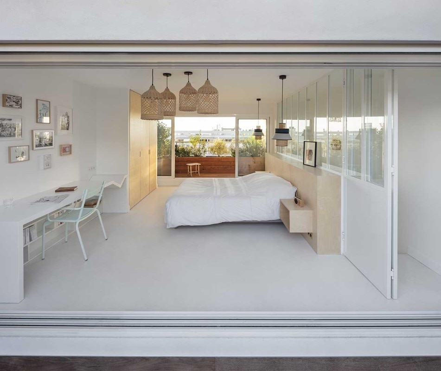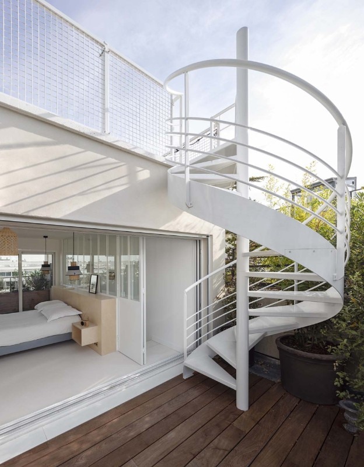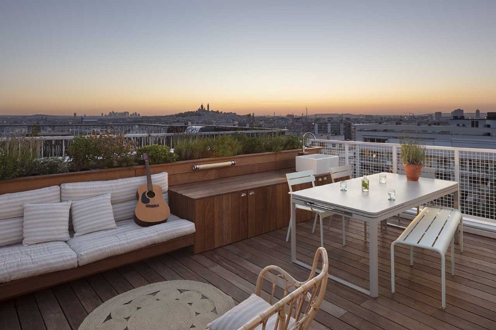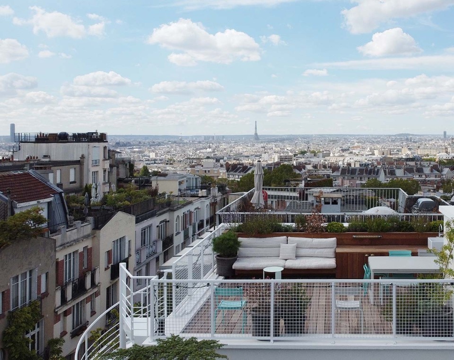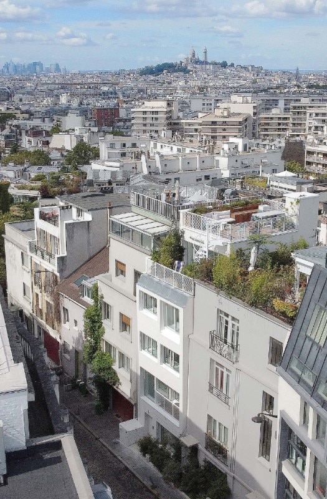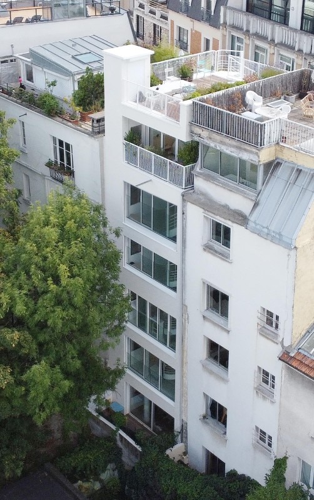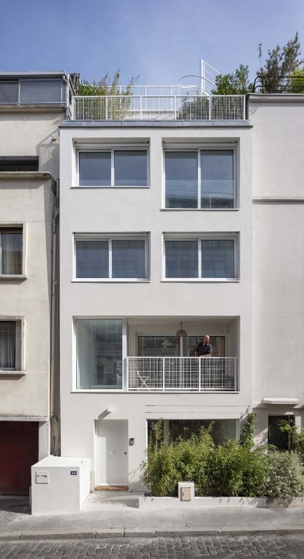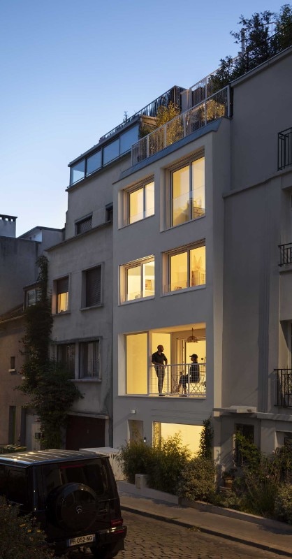A residential nucleus of the early twentieth century located on top of a hill, the Butte Bergeyre is a district of the French capital that preserves intact the charm of a compact and green microcosm.
Here, on a plot of just 4.80 meters wide, the Parisian studio Ajile Architectes is responsible for the project of a private residence built on the ashes of a pre-existing building of 130 square meters. Built on 10 micropiles 18 meters deep and using wooden bricks for thermal insulation, the new building is articulated on seven levels of about 35 square meters connected by a spiral staircase. On the ground floor, an equipped entrance serves as a junction between the living room in the basement and the kitchen on the second floor, enhancing the fluidity of the volumes. On the upper floors, the space in front of the staircase is a prelude to the privacy of the small bedrooms.
Marked by the choice of total white, an expressive tool that unifies and dilates the perception of space, the interior architecture renounces the furniture preferring the inclusion of 51 bespoke furniture. From the outside, the new facade chooses the way of mimesis, integrating into the street front and making unique display of large glass surfaces.
- Location:
- Paris
- Program:
- Single-family house
- Area:
- 204 sqm
- Architects:
- AJILE architectes
- Year:
- 2020


