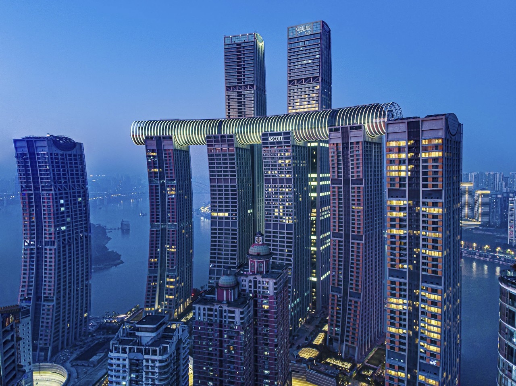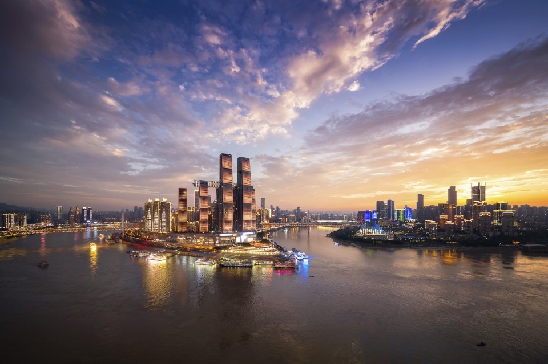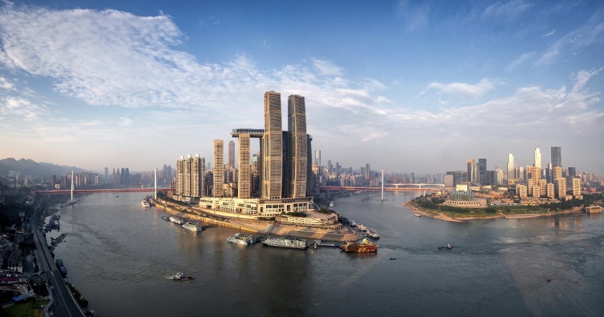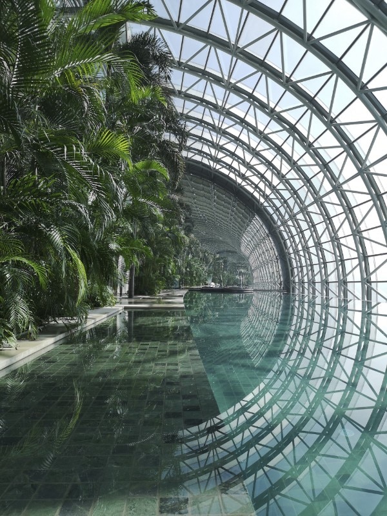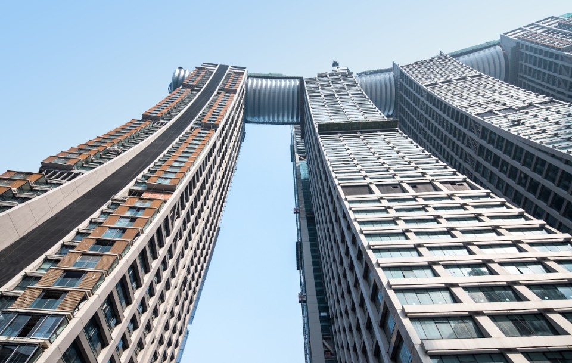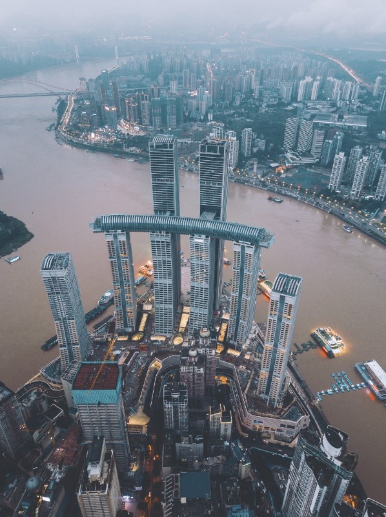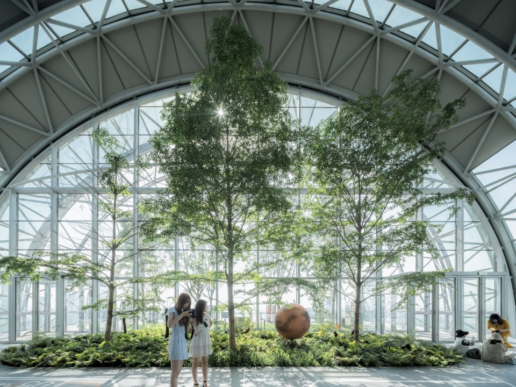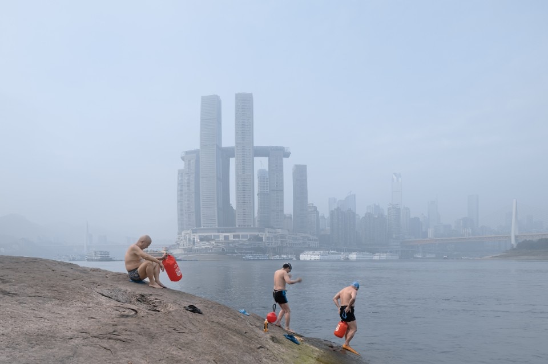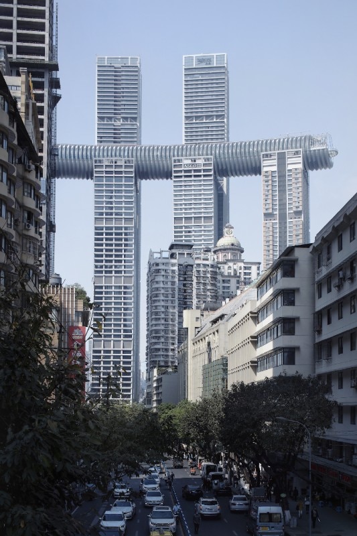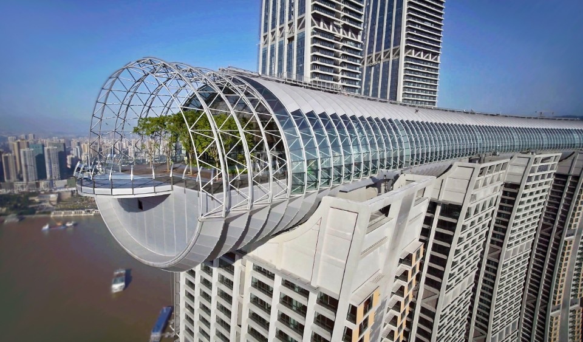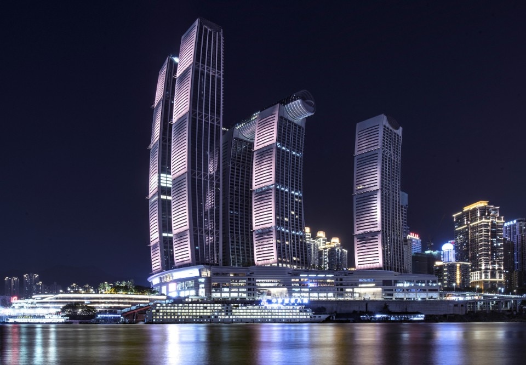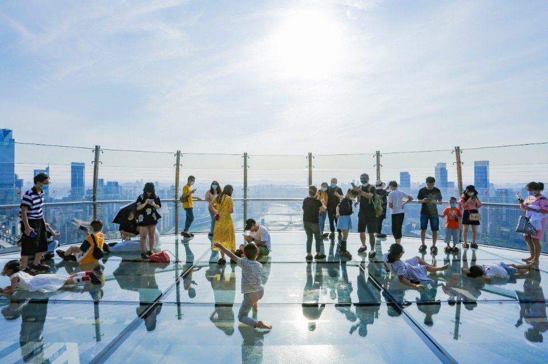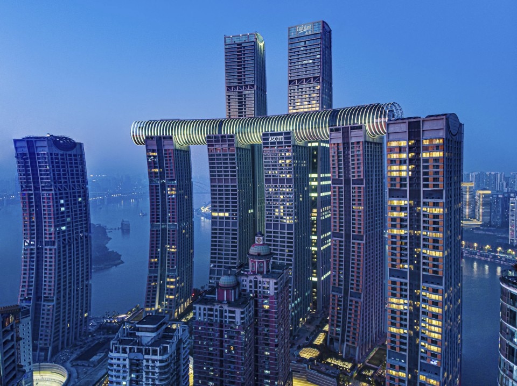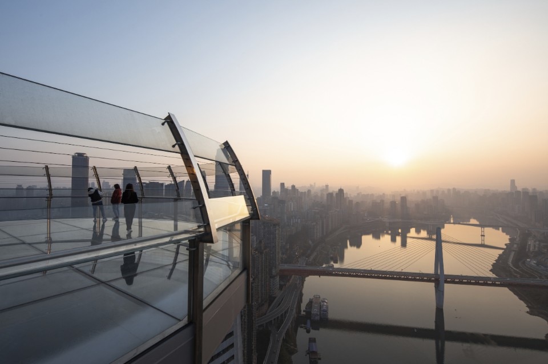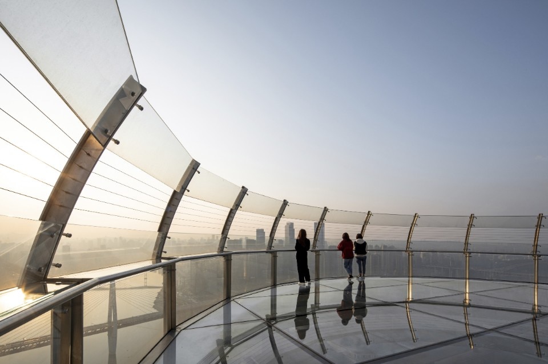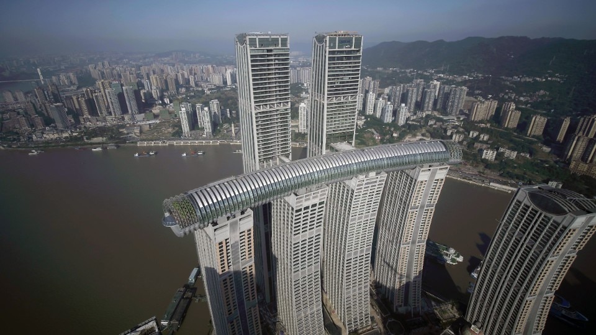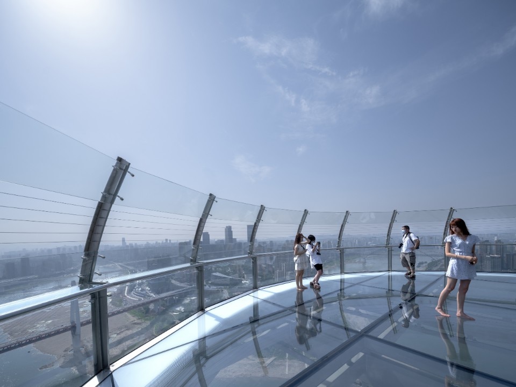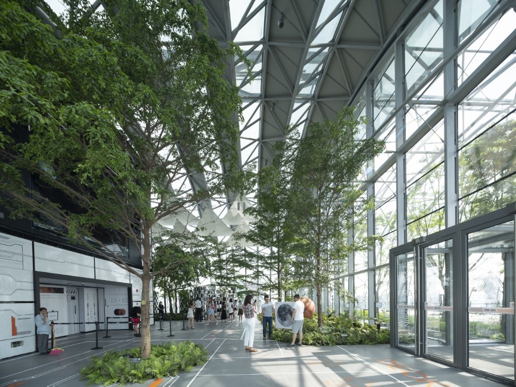After eight years of planning, development and construction, Safdie Architects brings to completion its latest project in China, entrusted to it by CapitaLand Limited (CapitaLand), one of the largest diversified real estate groups in Asia. Raffles City Chongqing, is a complex, located in the southwest region of the Asian country, which combines a sequence of skyscrapers that densify a program of offices, residences, hotels, commerce, and recreational activities.
“Chongqing is such an extraordinary city, in scale, population, and personality” said Christopher Mulvey, Safdie Architects’ Managing Principal, who relocated to China in 2011 to establish a branch office for the firm. “The topography of the city creates opportunities for intimate pockets of public space at different elevations, stacked and stepped to overlook one another and the city beyond. It’s the defining characteristic of Chongqing and one that we sought to build upon with Raffles City.”
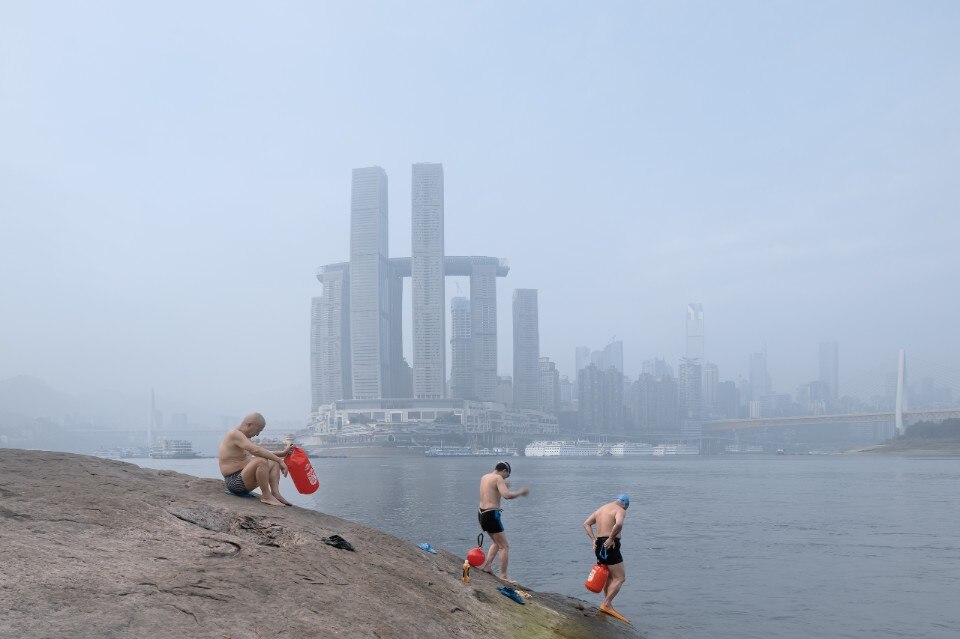
The complex co-ordinates a total of eight breakages, six of them located on the southern edge of the block, another 250 m, and two, to the north, which rise up to 350 m. Their position follows a system of shopping malls in the inner space. Also connecting four of the lower towers is the Crystal, a cylindrical ‘horizontal skyscraper’ recently opened to the public, which houses, in its 15,000 sqm, a sequence of public spaces, including several bars and restaurants, event spaces, an infinity pool, and gardens, culminating at the end of the volume in a public observatory, which offers a view towards the preferred viewpoint of the confluence of the Yangtze and Jialing rivers, thanks to the use of glass flooring.
- Project:
- Raffles City Chongqing
- Architect:
- Safdie Architects
- Executive architect:
- P&T Group International Ltd
- Design institute:
- CQADI (Chongqing Architectural Design Institute)
- Structural engineer:
- Arup
- MEP engineer:
- Parsons Brinckerhoff
- Landscape architect:
- Williams, Asselin, Ackaoui & Associates
- Facade Engineer:
- ALT
- Signage & Wayfinding:
- Pentagram + Entro
- Lighting consultant:
- BPI (Brandston Partnership Inc.)
- Interior design:
- CL3 Architects Ltd. (Hotel & Convention), The Buchan Group (Retail)
- LEED Consultant:
- Arup
- Quantity surveyor:
- Rider Levett Bucknall
- Client:
- CapitaLand
- Total built area:
- 1,000,000 smq
- Location:
- Chongqing, China


