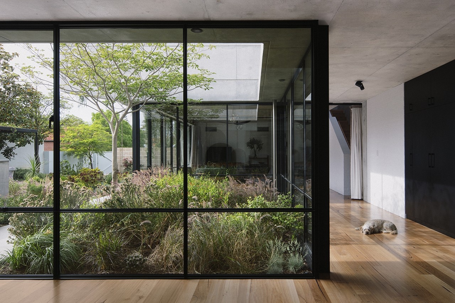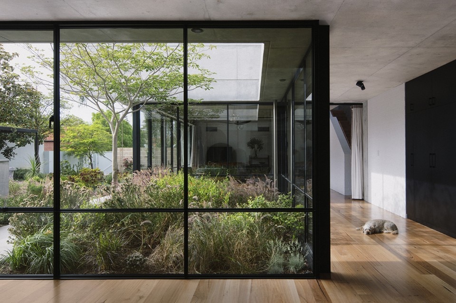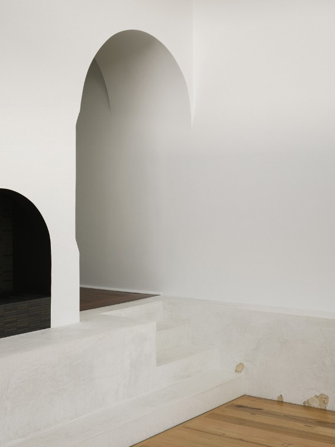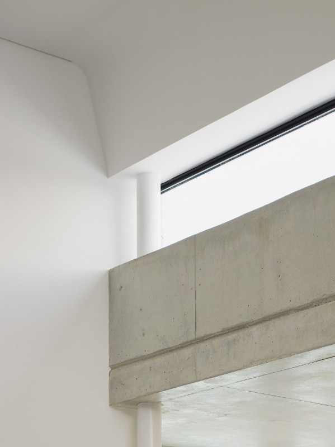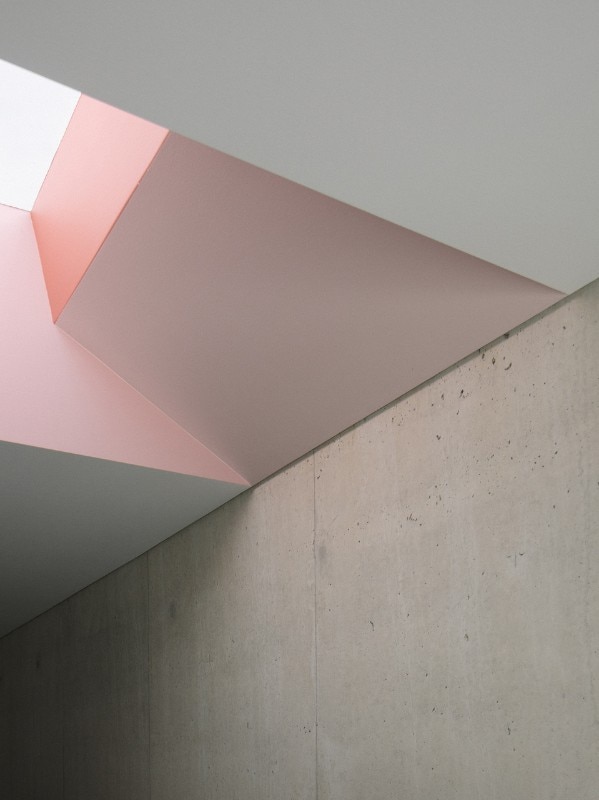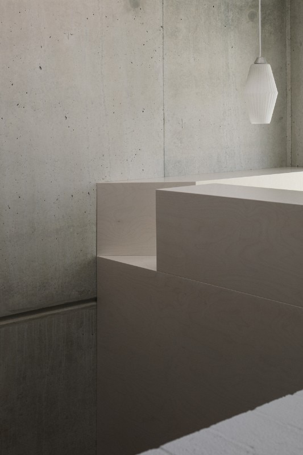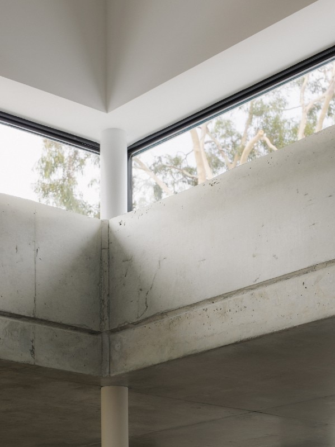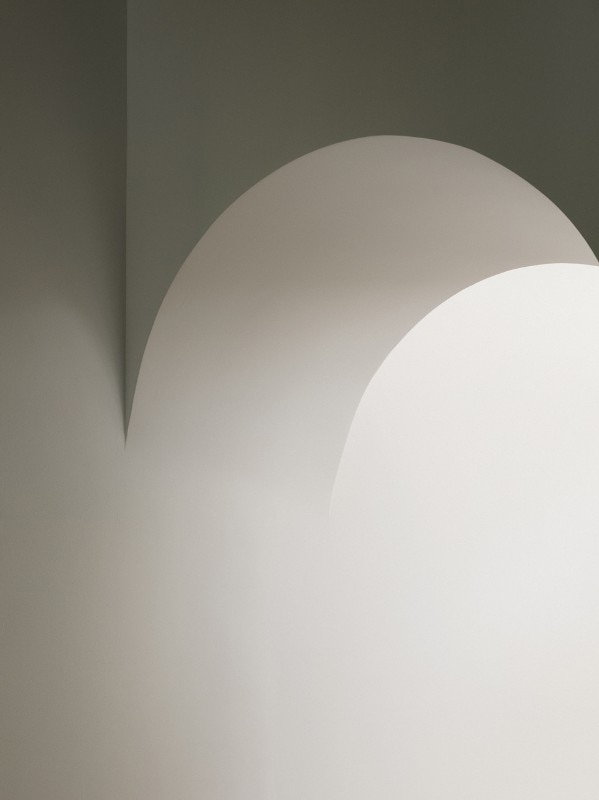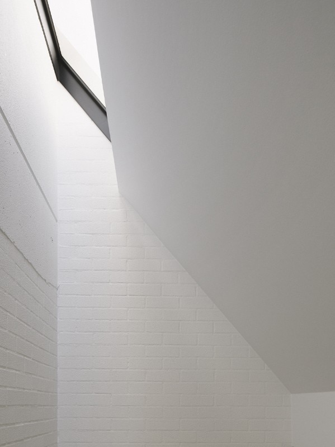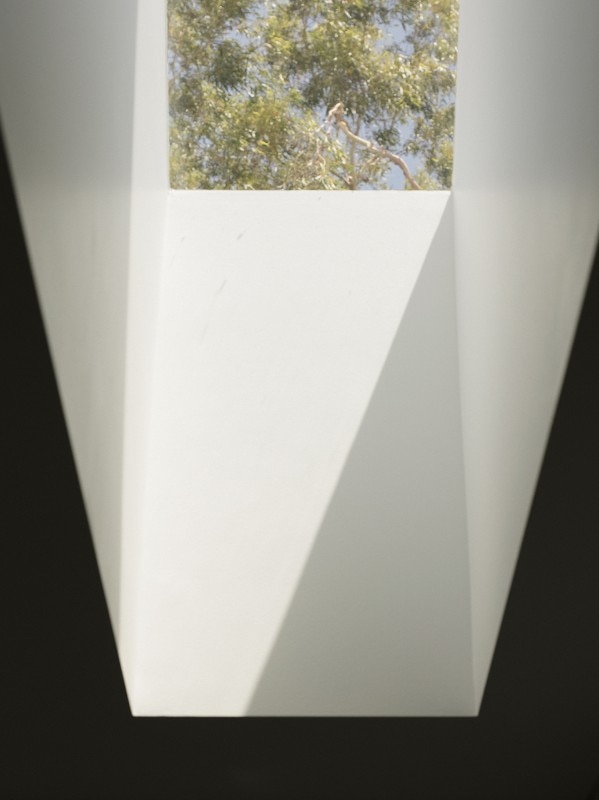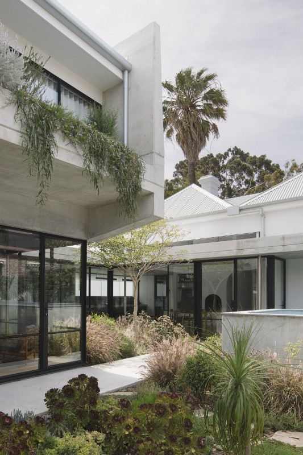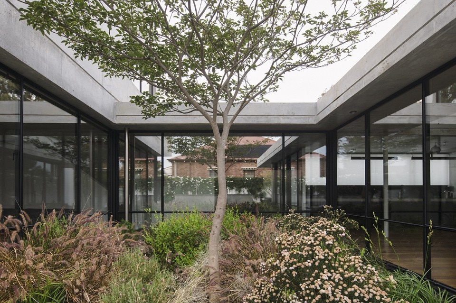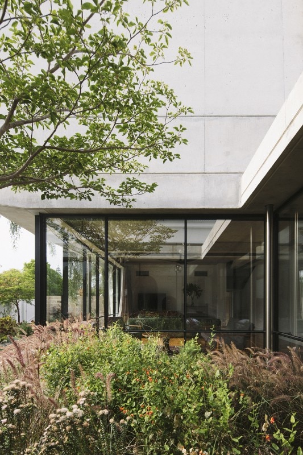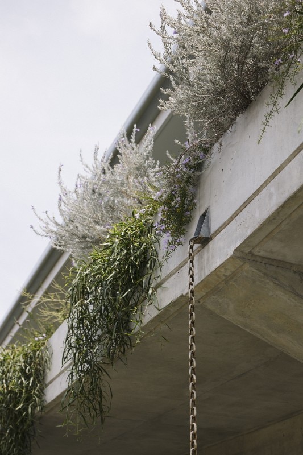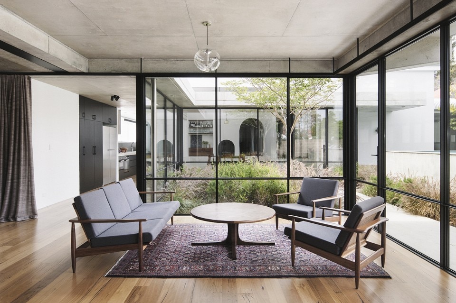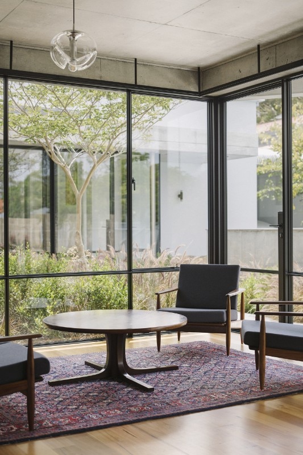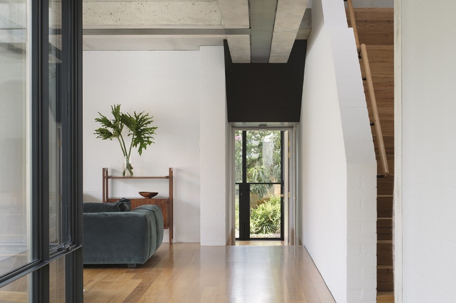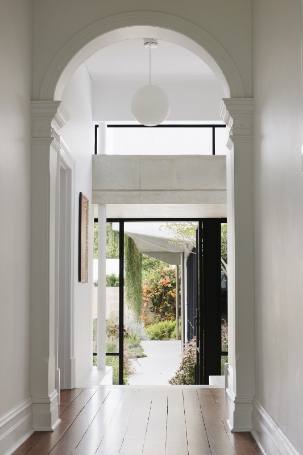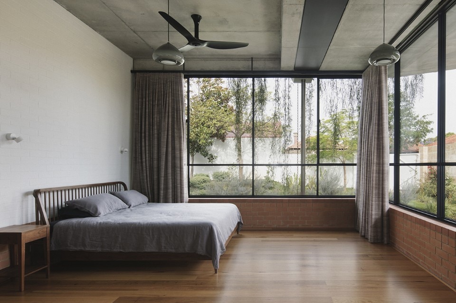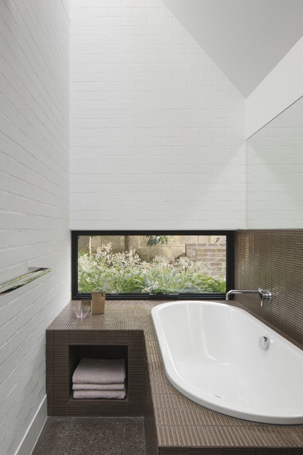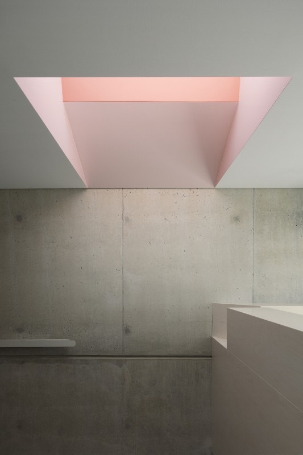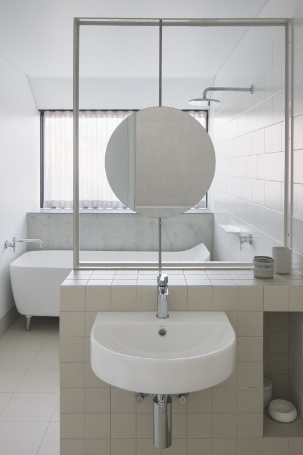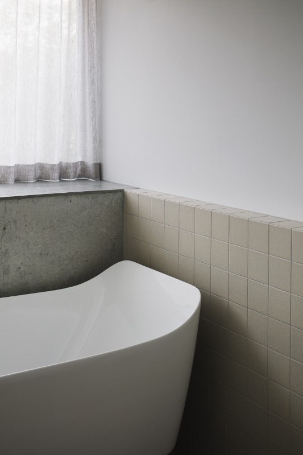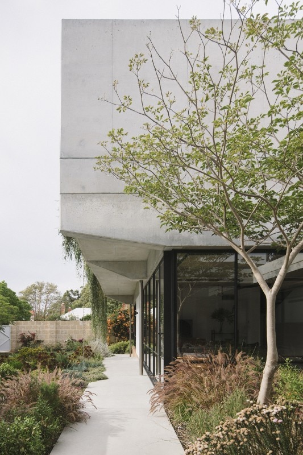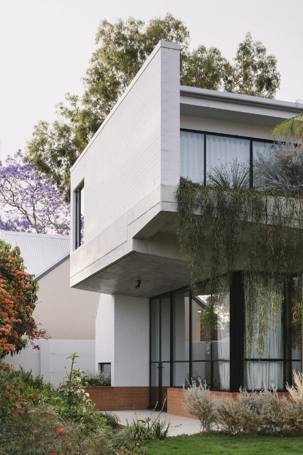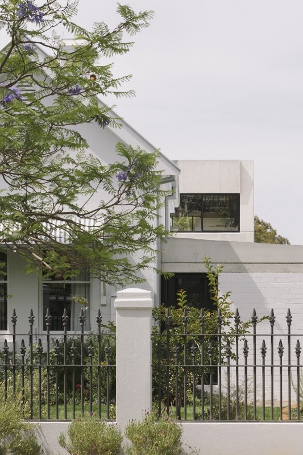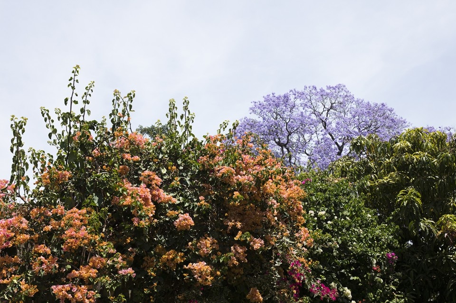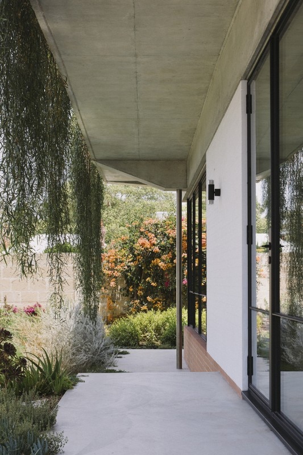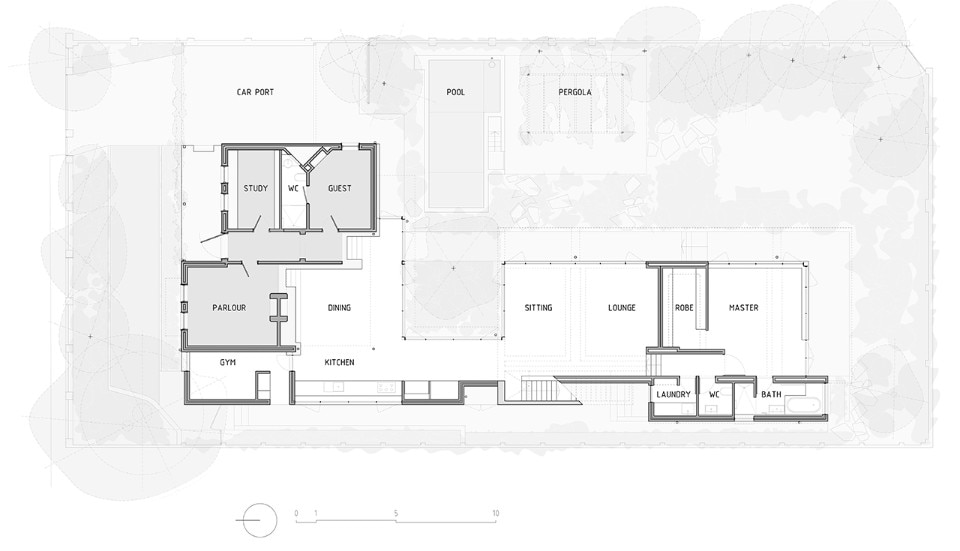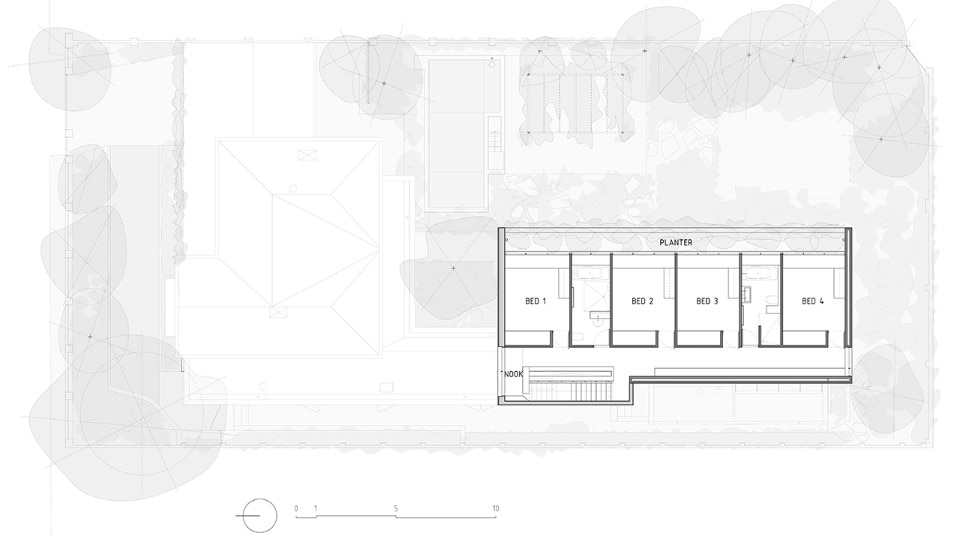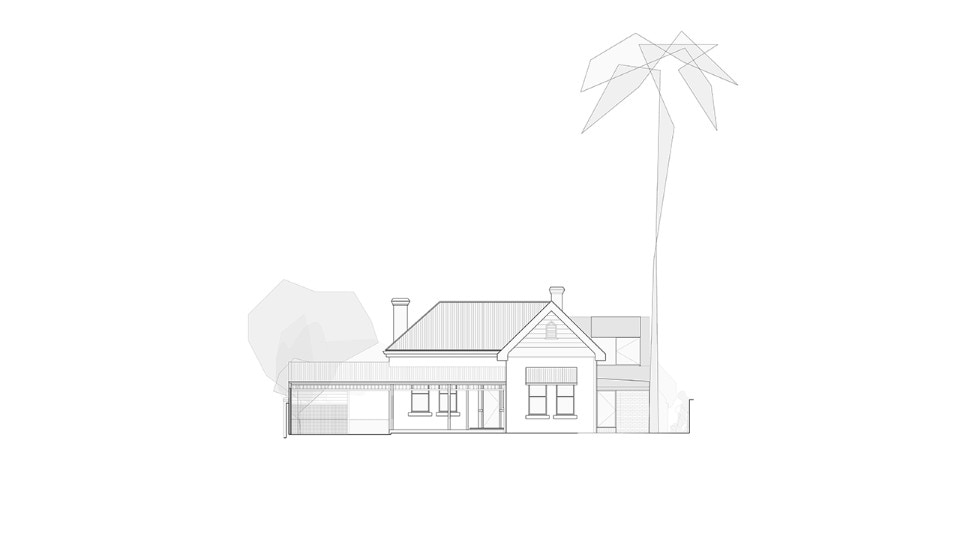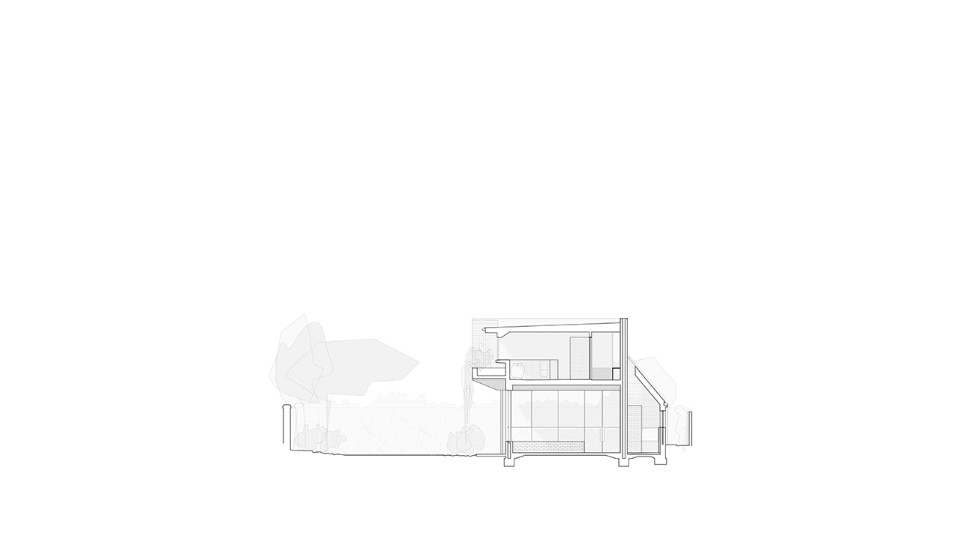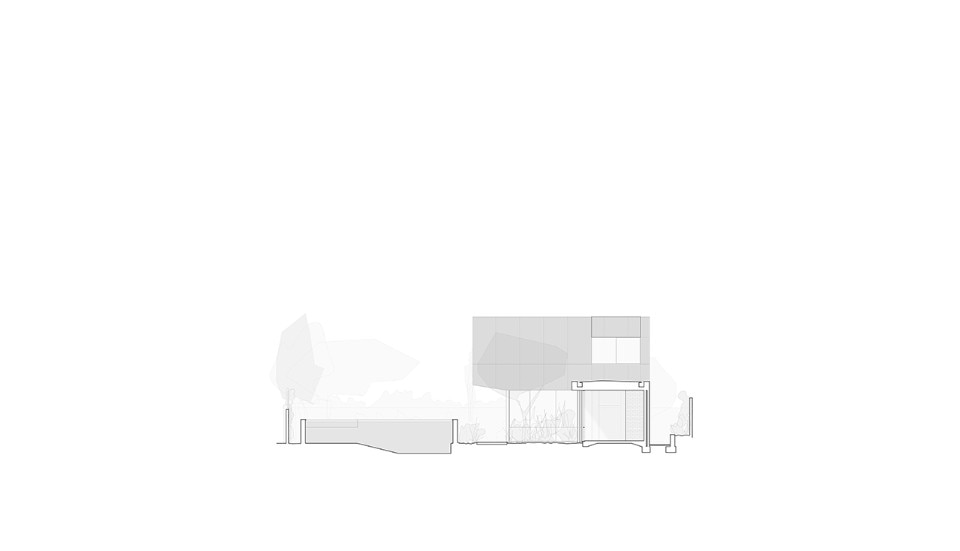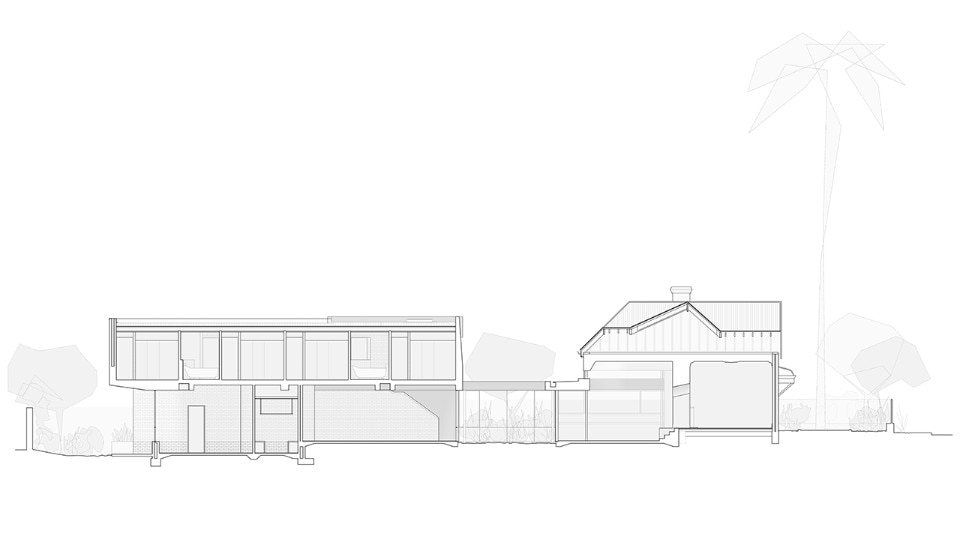In one of Perth’s residential suburbs, Beth George designs the renovation and extension of a private house dating back to the early 20th century. The ancient Lilac House, completed in 1908, is transformed into the Reed House, home to a couple and their four daughters. George’s project is a relevant case study to investigate the possible interplay between ordinary built heritage and contemporary architecture.
The existing building is preserved not so much for its specific historic-monumental value, but rather as an icon of affection, a rare survivor of its age’s urban landscape. In the interiors, the restoration is carried out with a pragmatic rather than philological attitude: while certain distinctive elements are preserved – including the overall spatial layout and many decorative motifs – the Lilac House adapts to the clients’ needs. To conclude, its extension doesn’t camouflage and instead stands out as an overtly contemporary architecture, whose shapes and languages confidently engage with history.
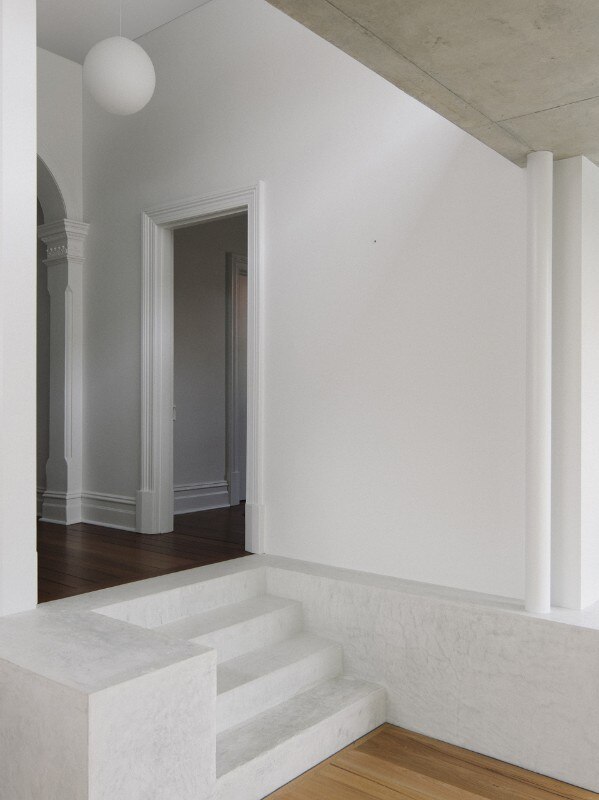
This approach to the existing, empathic rather than ideological, cultivated and yet nonchalant and ironic, informs George’s best design solutions: the sustainable choice to not demolish; the sensible articulation of spaces, with the Lilac House’s corridor extended as the project’s open air structuring spine, the master bedroom isolated at the very back of the lot to preserve its privacy, and the children’s rooms sharing the entire first floor as their common ground; finally, and more generally, the elegant landscape design project.
The dining room deserves separate mention, as the core of the domestic community’s social life, and even more importantly as the spatial and conceptual pivot between the different parts of the project. George describes this room, lowered in comparison to the Lilac House’s ground level, as an “archaeological dig”. Here is where ancient signs surface, such as the original foundations, and contemporary signs become historic, including concrete slabs. The two portions of the Reed House gather in the unity of a single building, which is the evolving outcome of past and future stratifications.
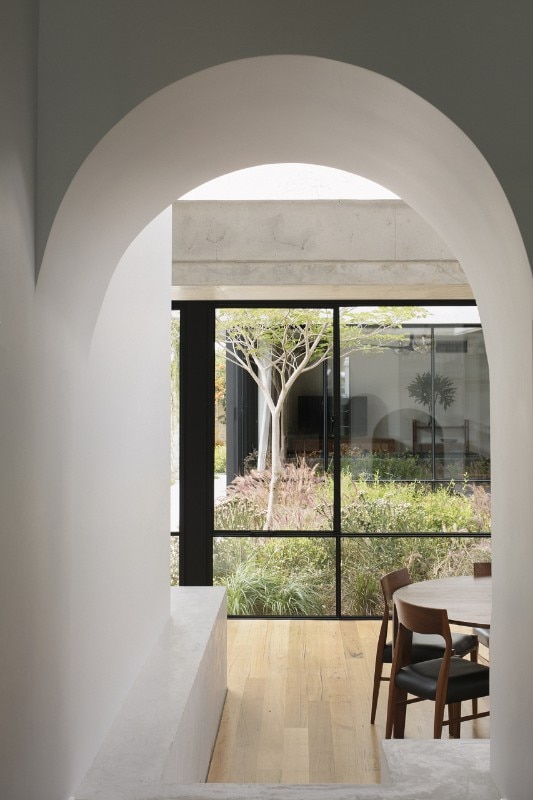
- Project:
- Reed House
- Program:
- private house
- Location:
- Subiaco, Australia
- Architects:
- Beth George
- Builder:
- Alan Pope & Associates
- Landscape architects:
- Christina Nicholson, Banksia & Lime
- Engineer:
- Atelier JV
- Completion:
- 2018




