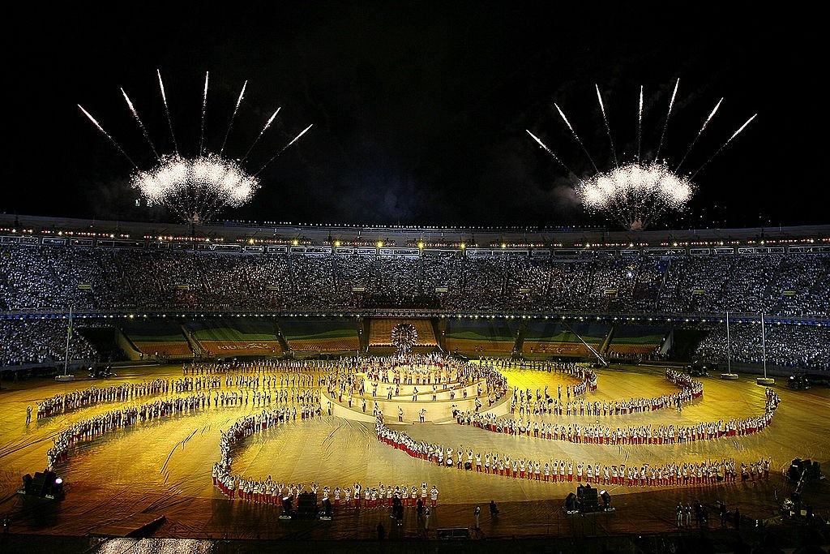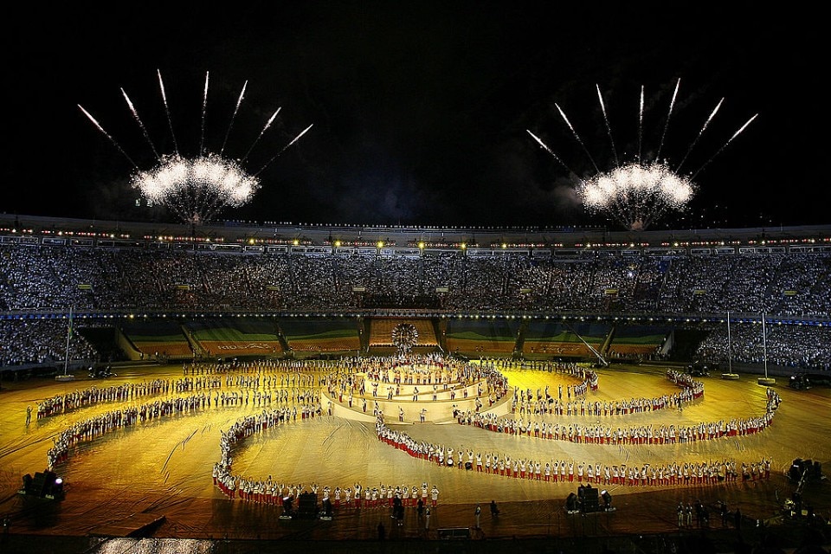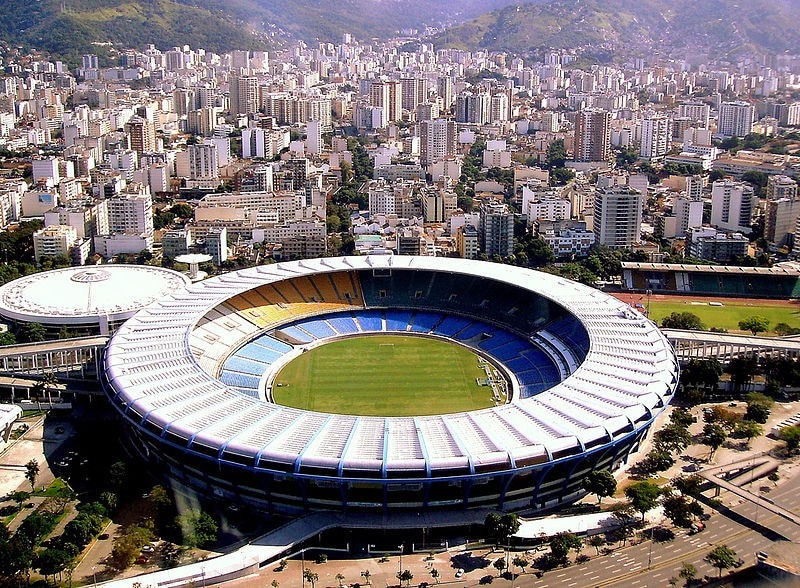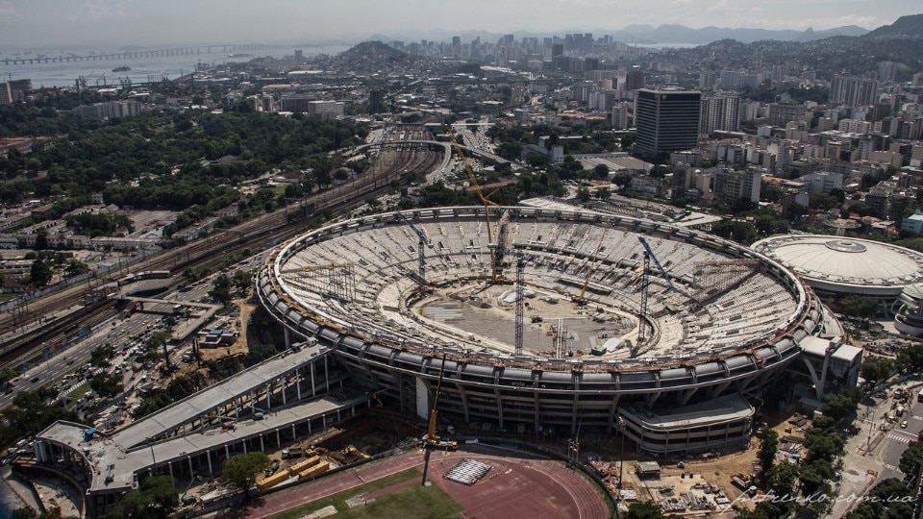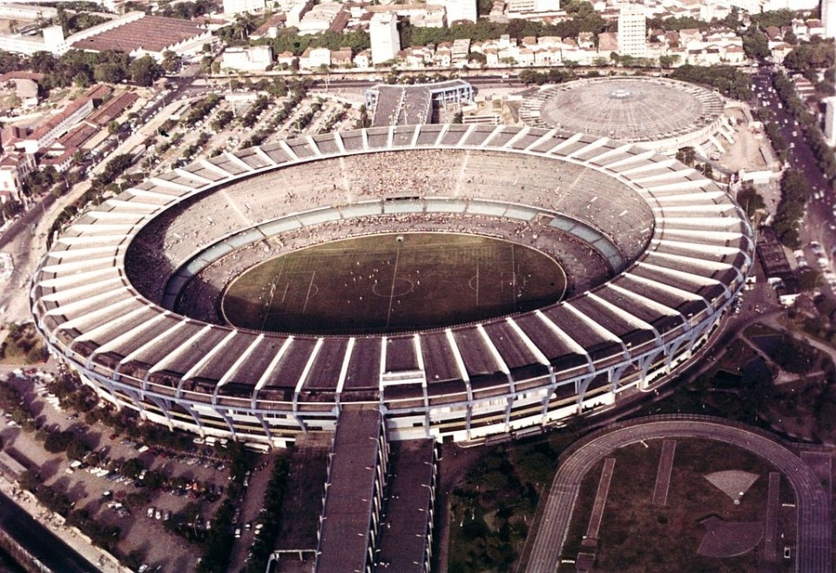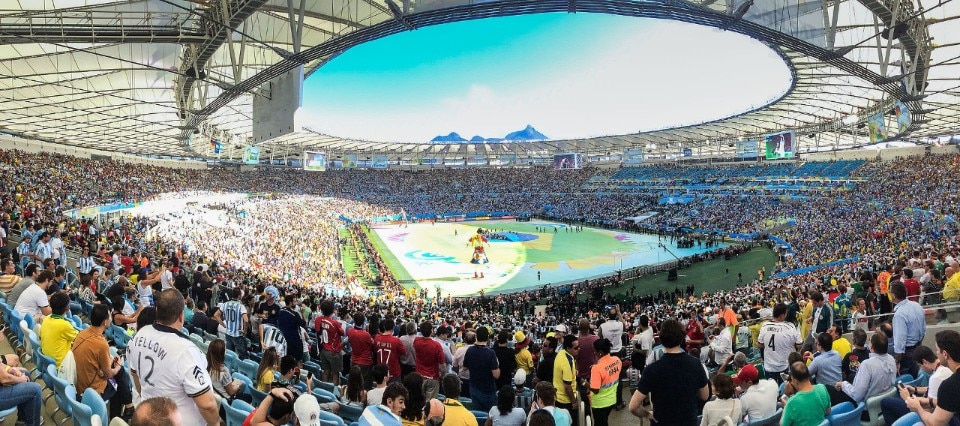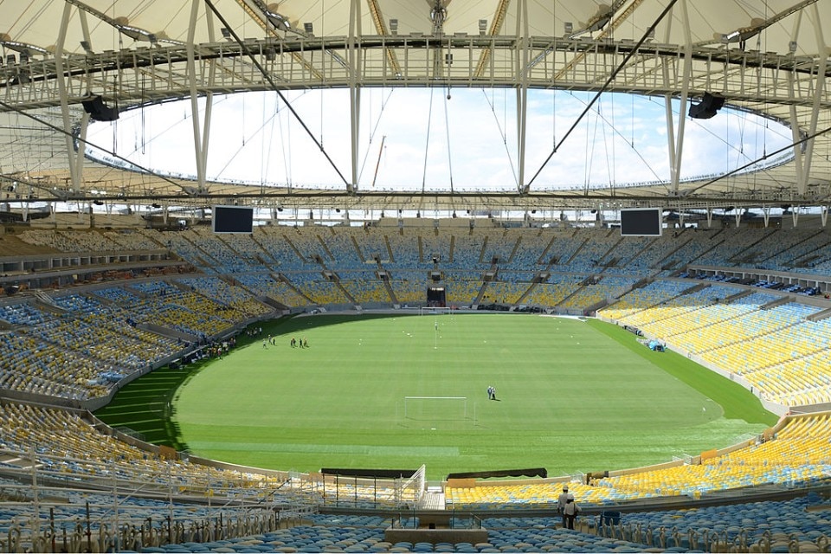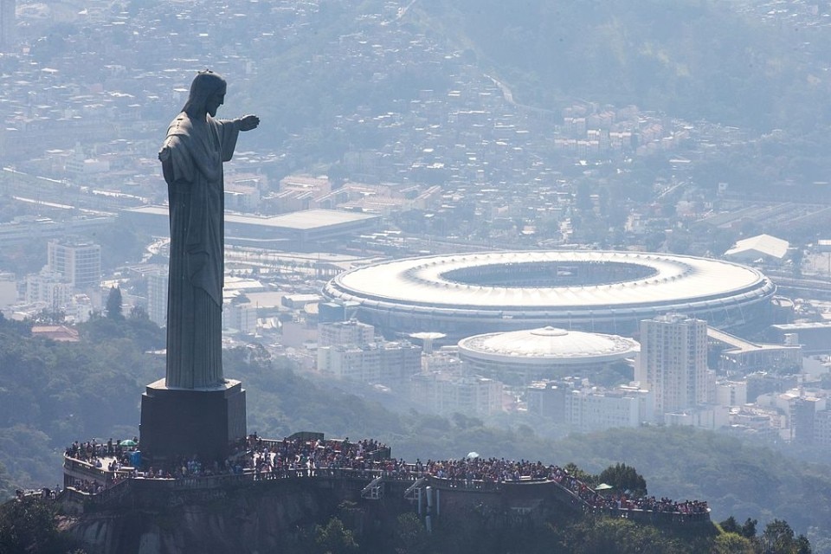A stadium where to make history, but not the one we would expect. This is how the most evocative and popular football arena in the world was created: in 1947, the project conceived by engineer Paulo Pinheiro Guedes and architects Waldir Ramos, Raphael Galvão, Miguel Feldman, Oscar Valdetaro, Pedro Paulo B. Bastos, Orlando Azevedo and Antônio Dias Carneiro won the tenders for the construction of the stadium that would host the 1950 World Cup final match - which was the occasion for Brazil to shine again: they were determined to win the first title, after losing for three editions and missing two, in 1942 and 1946, because of the Second World War. The goal to create something great, never-before-seen and capable of accommodating at least 155,250 people led to hire 3,500 workers. These big numbers and ambitious objectives required a great stroke of genius, which came from the then FIFA vice-president and Italian excellence Ottorino Barassi, which flew to South America to supervise the construction site and later came up with the cadeiras perpetuas: in 1948, in order to finance the construction of the stadium, he decided to sell 20,000 seats in the first ring and give the right to their owners to attend all the matches played in the stadium until 2050.
This was a decisive ante litteram marketing move for the construction of the Maracanã, located in the former Tijuca neighbourhood (which later took the stadium’s name) in a complex of over 304,000 square meters. It is now the pillar of the bairro in the northern zone of Rio de Janeiro. This area is less than two square kilometres, densely populated and quite far from the centre: only a few tourists decide to visit it, mostly because they want to see the stadium owned by the state government of Rio. It’s a bourgeois neighbourhood, there are no shantytowns even though it’s quite close to the Mangueira favela, and it alternates art deco style houses with more modern and innovative structures. It also hosts the headquarters of many important companies, such as Petrobras Distribudora, which is the main oil industry company in Latin America (with over 34,000 distributors in Brazil alone), and the two universities (Veiga de Almeida and the Federal University) which are important technological and cultural hubs. And right at the centre, we have the stadium, which is easy to reach thanks to the several bus lines and the subway station just a few minutes’ walk from it. In the same area, there are also the Jùlio Cardoso gymnasium, better known as Maracanãzinho (for its circular shape, similar to that of the stadium) and the Jùlio Delamare aquatics centre, but there is no longer the Célio de Barros athletics stadium, which was recently transformed into a field hospital to treat Covid-19 patients.
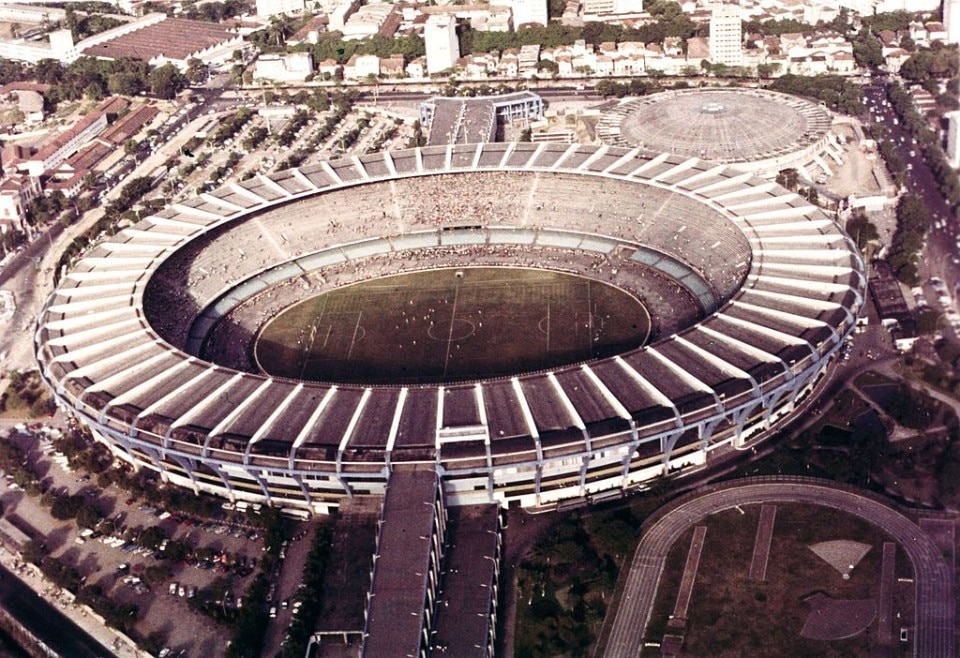
In June 1950, even though it was far from finished, there were no toilets, and the scaffolding was blocking the spectator’s view, the stadium was inaugurated with a match between the team of Rio de Janeiro and Sao Paolo. And just a month later, the imposing stadium became the place of the great misdeed – the Maracanaço, when Brazil was sadly defeated by Uruguay. This moment has represented a national tragedy for decades, with many Brazilians killing themselves after the game. And the stadium was only completed in 1965, 17 years after the beginning of the construction works. The following year, Mário Rodrigues Filho died: he was one of the most illustrious national sports journalists (he was responsible for the popular Fla-Flu, a term that indicates Rio’s most popular derby between Flamengo and Fluminense, two of the four city’s main clubs together with Botafogo and Vasco da Gama) and the main proponent of the Maracanã project, which was later renamed with his name in order to honour him, although this name is still linked to the river that flows in the district and to the maracanã-guacu parrots, which used to live in the area before the stadium was built.
The structure, which is famous all over the world for looking like a belly button if seen from above, has an imposing elliptical framework that is almost circular. It is characterized by two large rings of tiers (the highest one has 100,000 seats) separated from the sector dedicated to the richest football lovers of the time. This separation was not always respected: during the most important matches the maximum capacity was very often exceeded. On the occasion of the infamous Brazil v Uruguay match, an astounding number of 199,854 spectators was recorded. Such a scenario required an effective safety system, which was achieved with the two large external ramps leading towards the centre of the field, simplifying and speeding up a rapid evacuation. Reinforced concrete is the predominant element of the external facade, with the second ring separated from the first by sixty Y-shaped pillars sustaining the supporting beams, while the highest point of the stadium is only 24 metres.
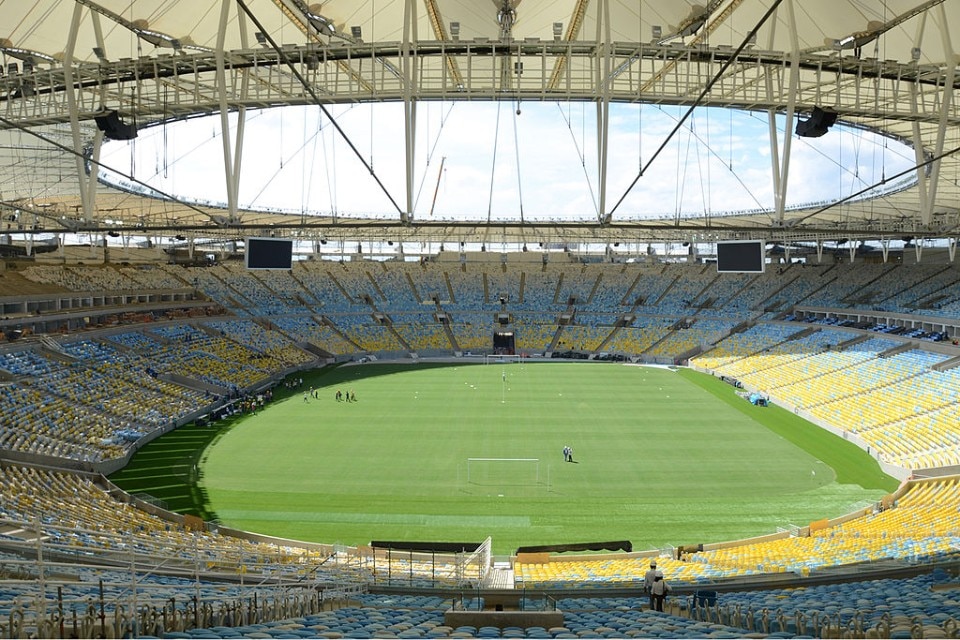
In 1992, the collapse of an upper stand that caused two victims and more than 50 injured sparked a debate that led to the reconstruction of the structure, which resulted in a constant reduction of the capacity, with the definitive elimination of the standing area. After the first slight intervention between 1999 and 2000 and the second operation in the three-year period 2005-2007, the number of standing places was reduced to 92,000, but it was only in 2010 that the transformation was completed with the reduction to 78,838 seats on the occasion of the modernization of the stadium in preparation for the 2014 World Cup (by the way, Maracanã is the only stadium together with Azteca in Mexico City to host two World Cup finals) and the 2016 Olympics in Rio de Janeiro (here too we have a record, because it was the only stadium without an athletics track to hold the opening and closing ceremony of the Olympic Games).
The disappearance of the original stands to make room for yellow, blue and white seats that together with the green of the playing field recreate the Brazilian flag, and the replacement of the original concrete roof with a Teflon and glass membrane that covers the entire structure, unlike the structure of sixty years before, were the two most significant variations, part of a metamorphosis that cost more than 500 million dollars and provoked the protests of the inhabitants of Rio, but also of idols such as Pelé and Zico, not only for the expenses that exceeding the amount established before the beginning of the works, but also and above all for the disappearance of a great venue capable of hosting amazing sports events, concerts that ended up in the history books (such as Frank Sinatra, and the Rolling Stones, which gathered over 200. 000 people) and the visit of Pope John Paul II.
- Work:
- Stadio Maracanã
- Architects:
- Waldir Ramos, Raphael Galvão, Miguel Feldman, Oscar Valdetaro, Pedro Paulo B. Bastos, Orlando Azevedo and Antônio Dias Carneiro
- Engineer:
- Paulo Pinheiro Guedes
- Beginning of work:
- 1947
- Completion:
- 1950
- Location:
- Rio de Janeiro, Brazil




