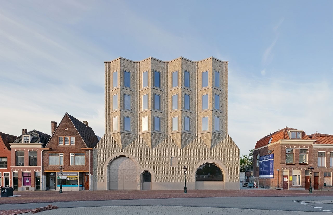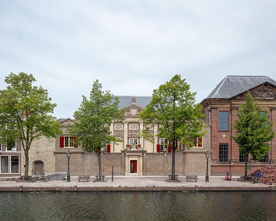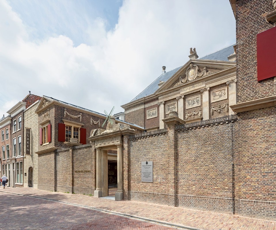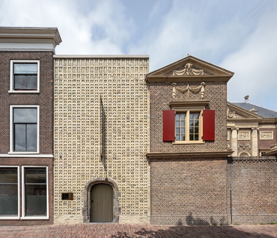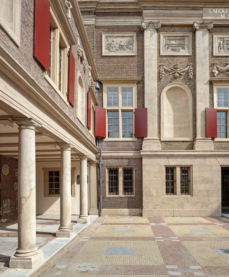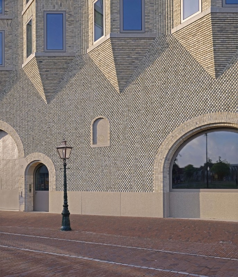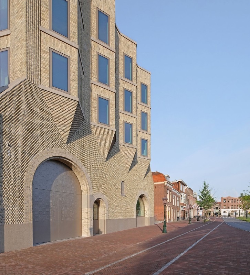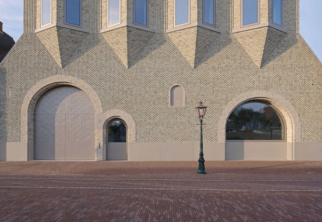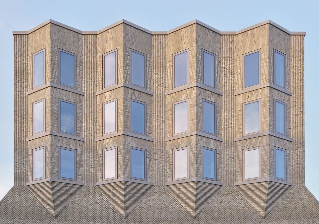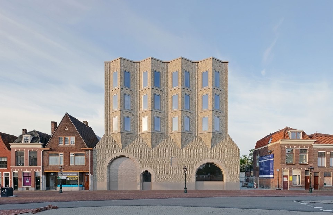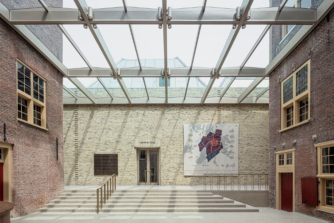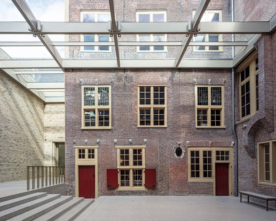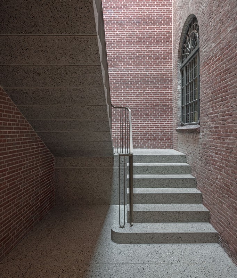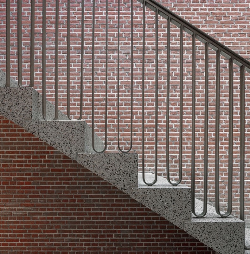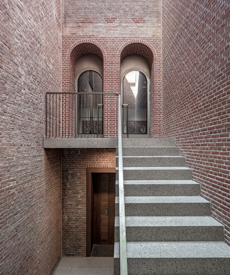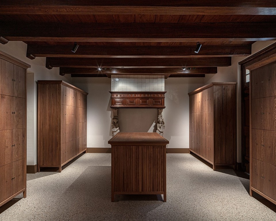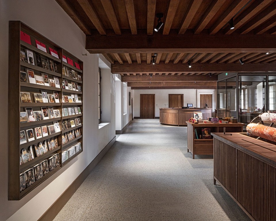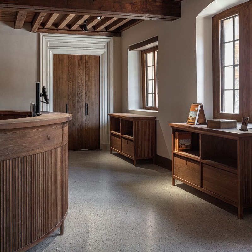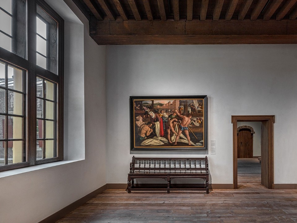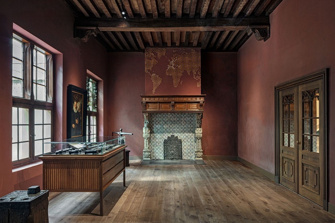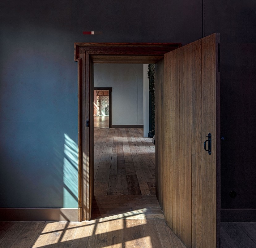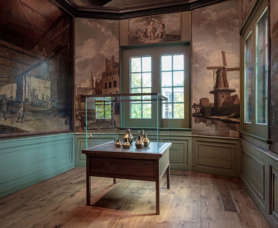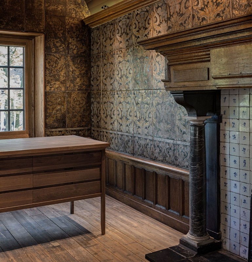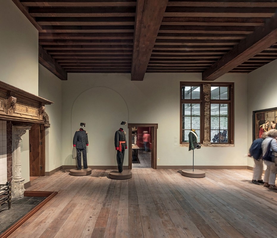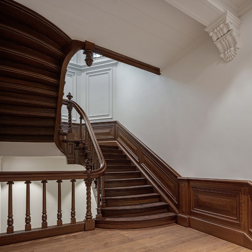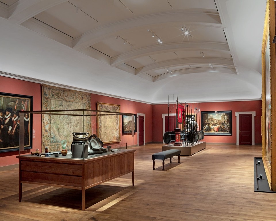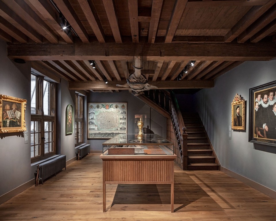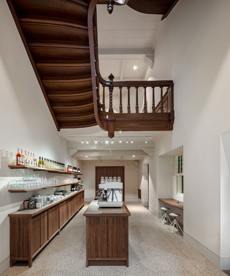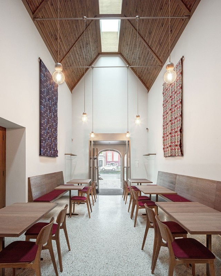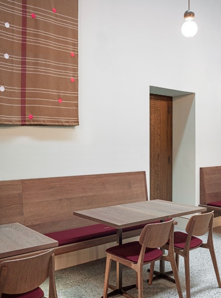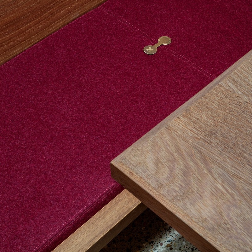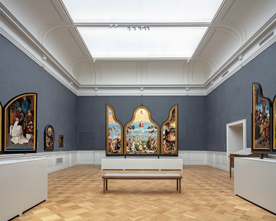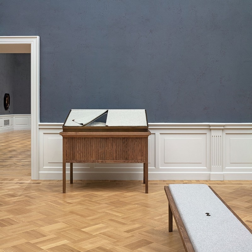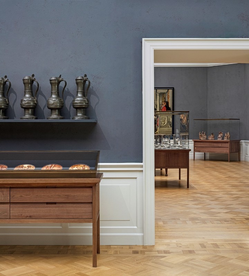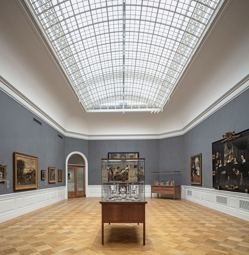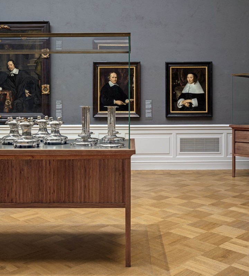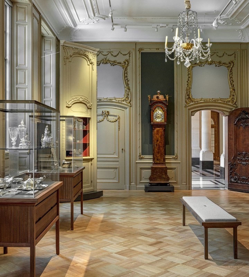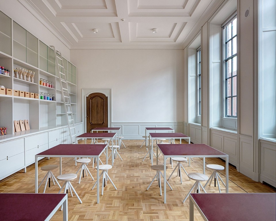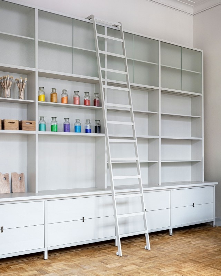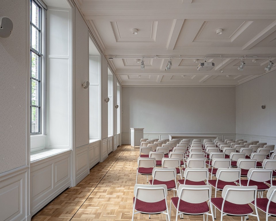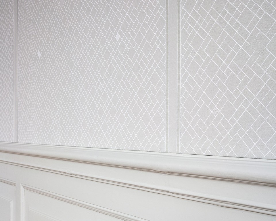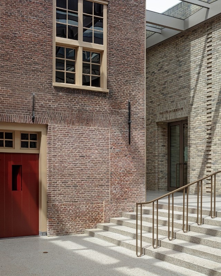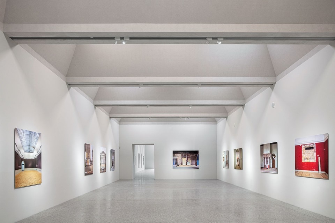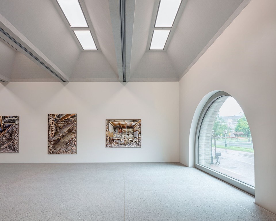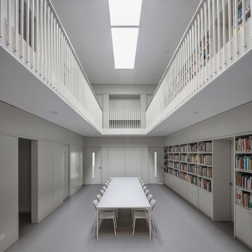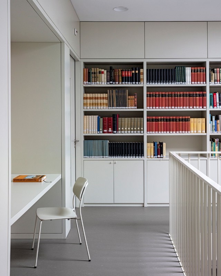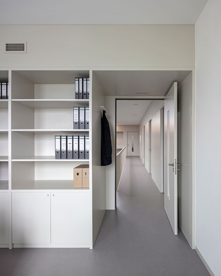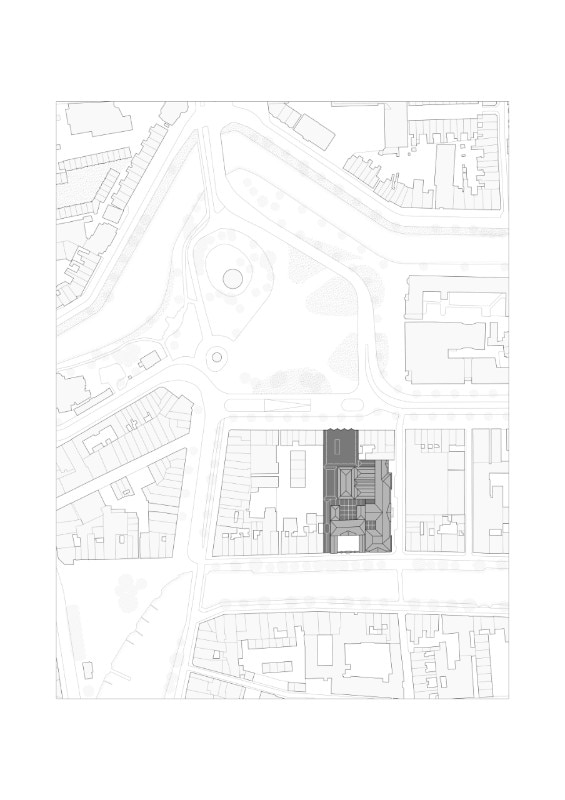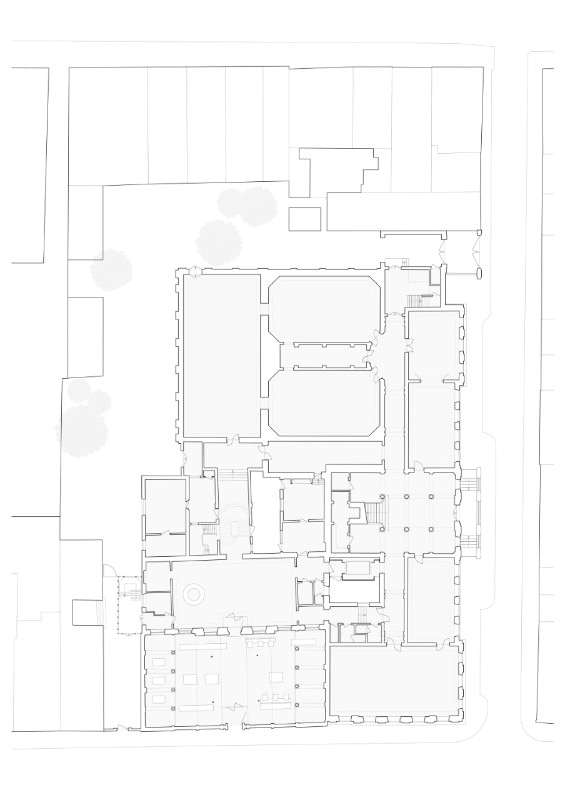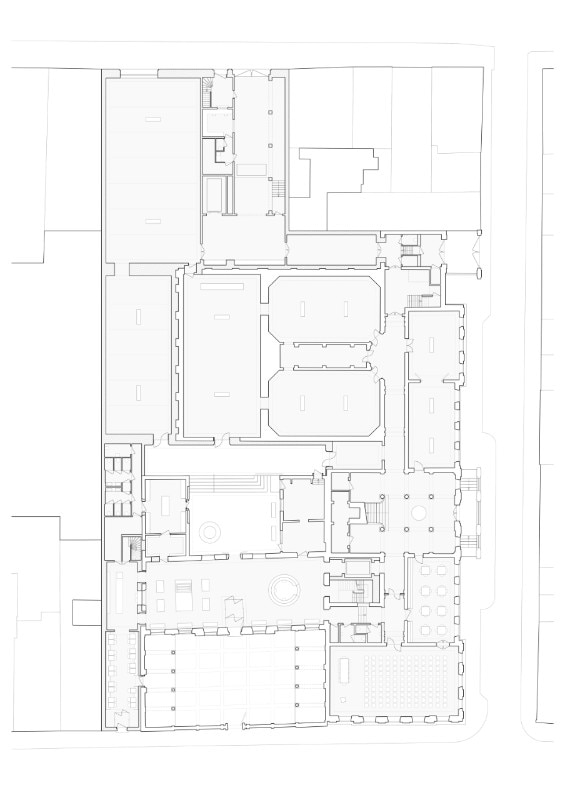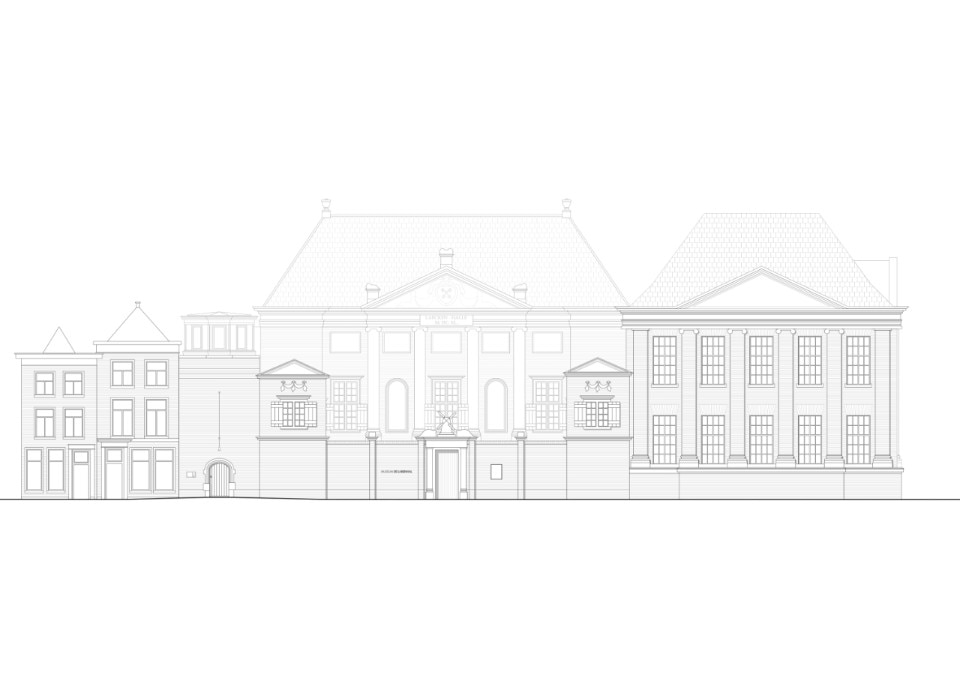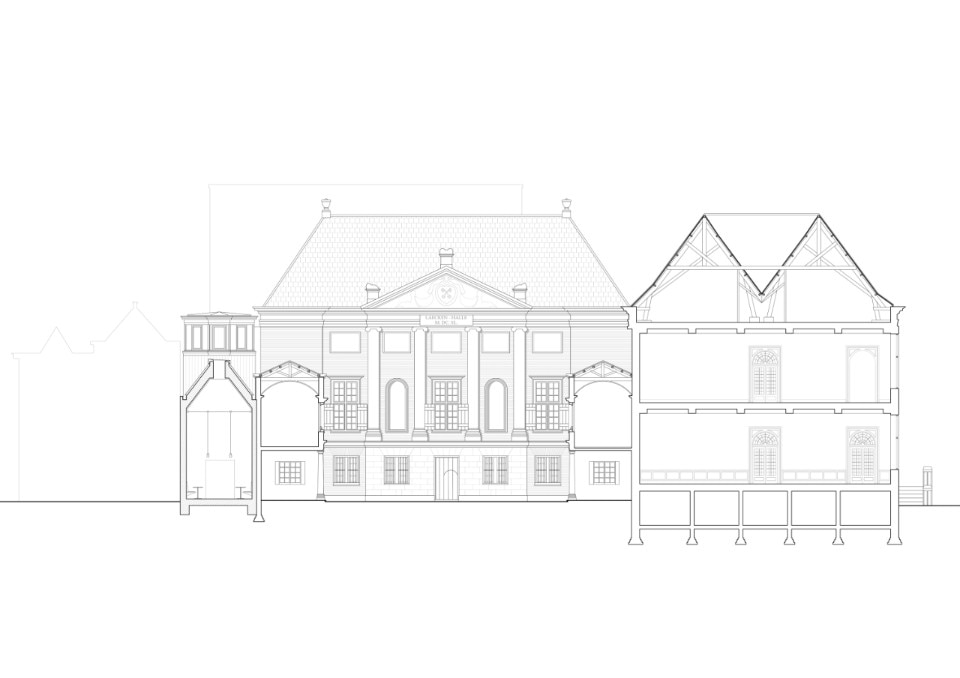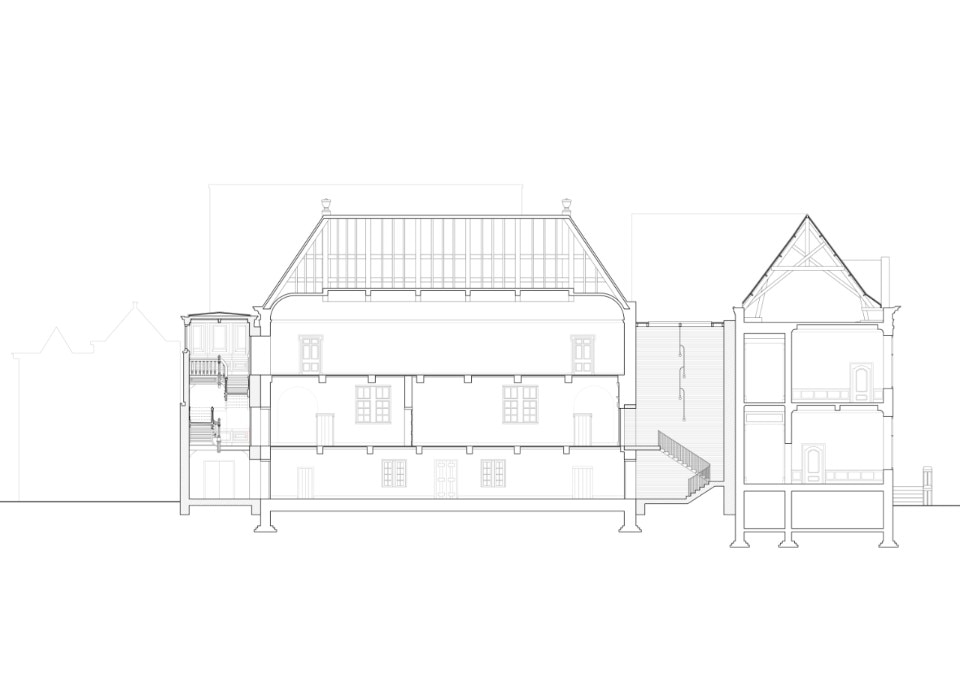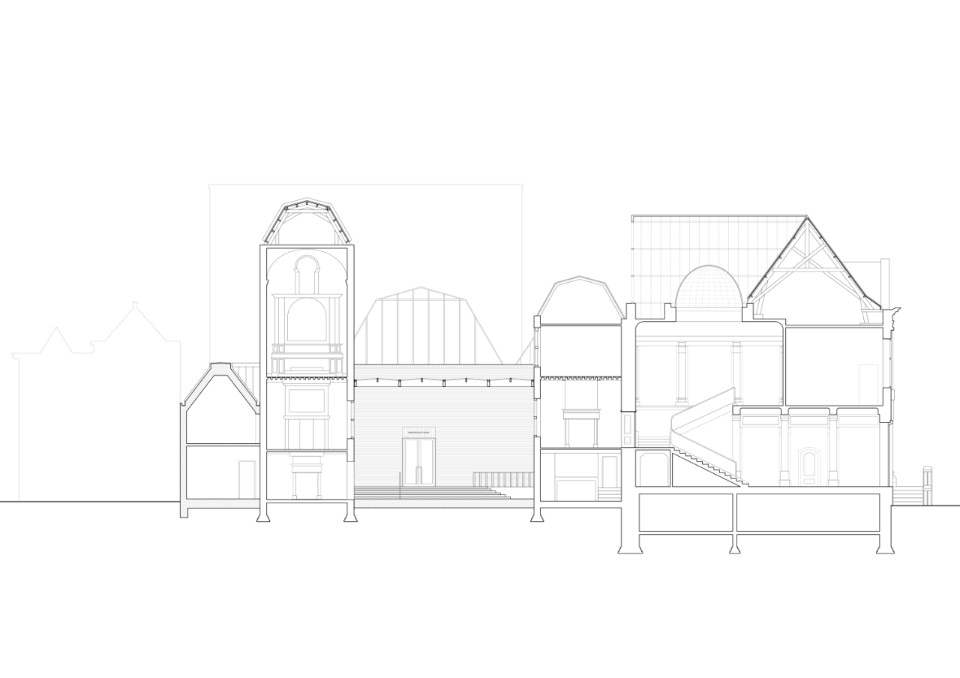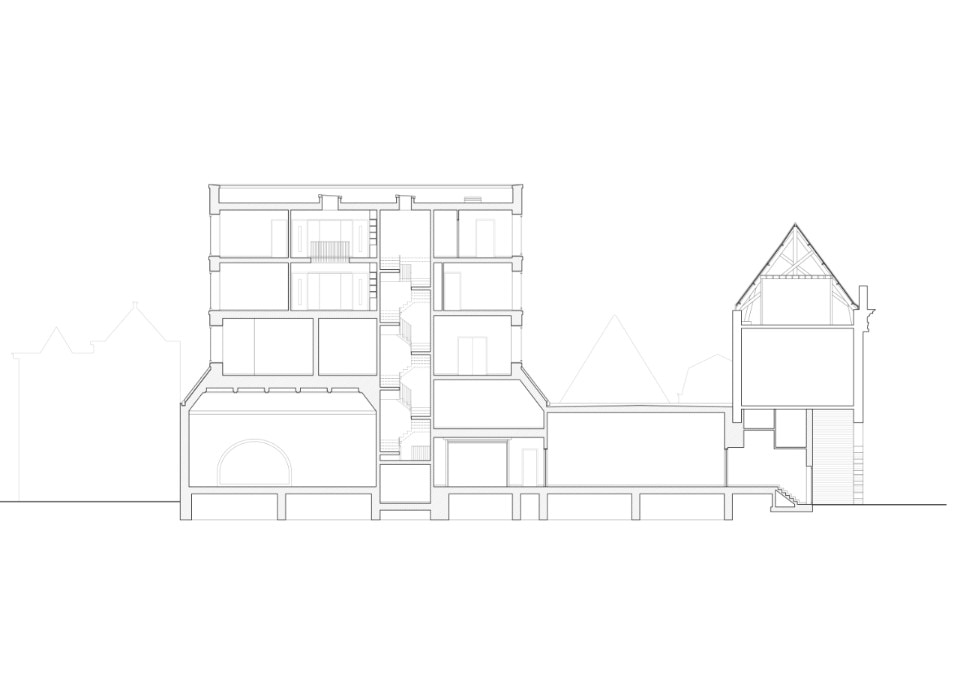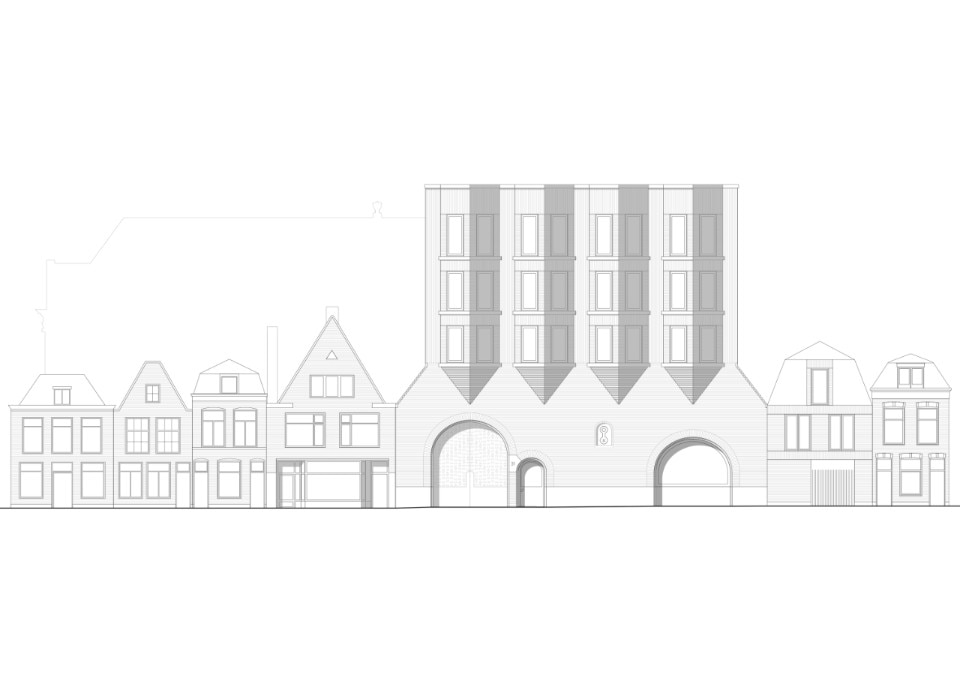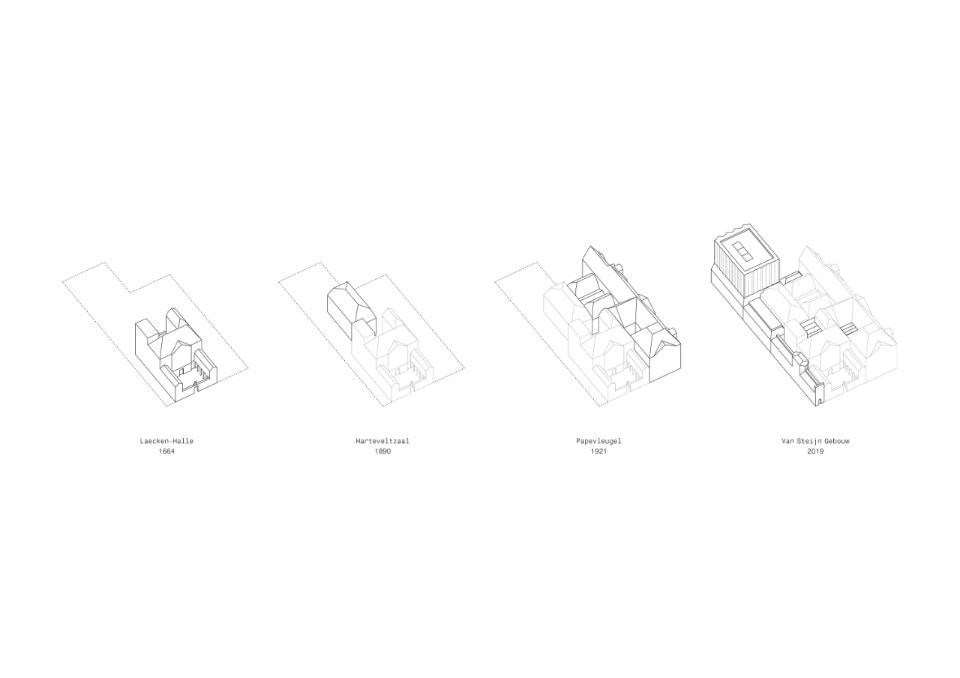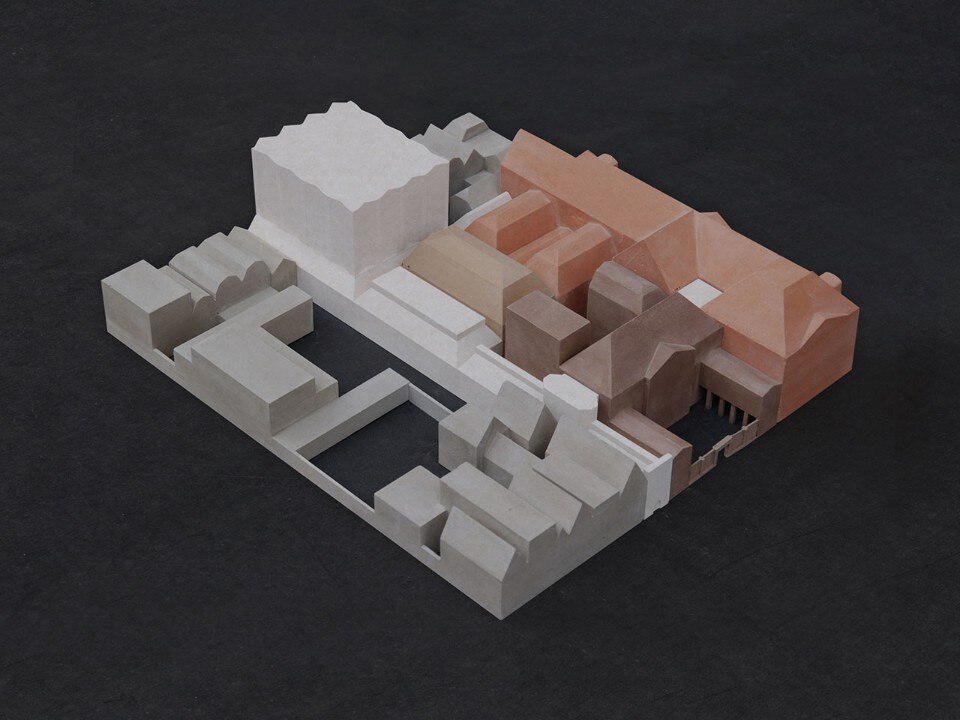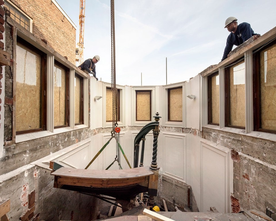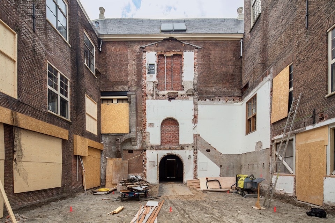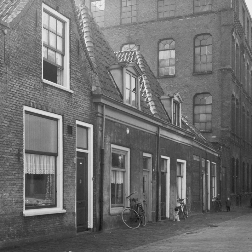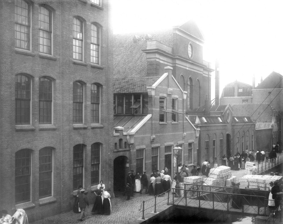Walking through Lammermarkt in Leiden, a square for events with an impressive underground car park, the eye is rarely stimulated by the surroundings. This urban landscape – with its red and grey concrete floor, small green areas, and a historic mill – is now home of the new (and highly refined) facade of the Van Steijn building of the Museum de Lakenhal. This front is the result of the interplay of volumes and the continually-changing layout of the bricks: a texture that celebrates the city’s (and the museum’s) past, a center for the textile trade.
In 1874, the complex moved from a productive to a museum function, dedicated to art, crafts, and history of the city. Its renovation consisted of a double effort of expansion and restoration. It was through competition that Happel Cornelisse Verhoeven, together with the restoration architects Julian Harrap Architects (the same as David Chipperfield’s Neue Nationalgalerie), was called upon to respond to the new needs of the building. The main aim of their intervention was to simplify the relationship between the different parts of the structure.
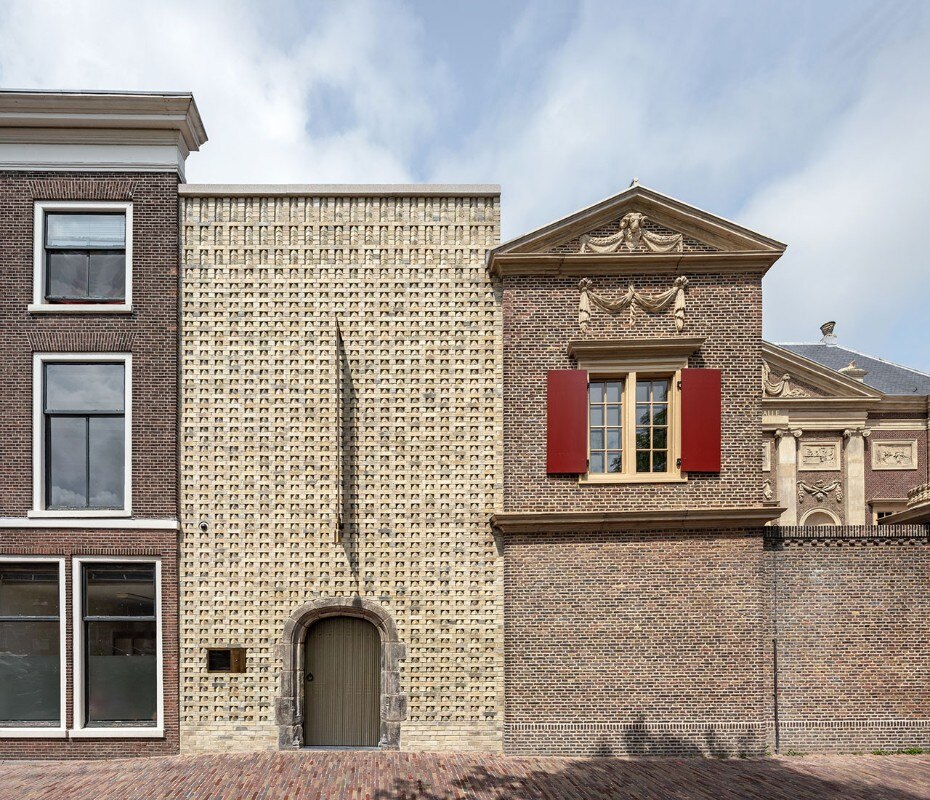
The new Van Steijn, which contains the offices of the museum’s staff, is just the prelude to a group of historic buildings, and has the task of connecting. From Lammermarkt, you can walk by the imposing red brick structure from 1921, the Papevleugel, which stretches up to Oude Singel. Here, the front of the oldest building (known as the Lakenhal-Halle, 1641) overlooks the canal, where there is access for visitors to the museum. The block hides behind these urban fronts, the fourth building, the Harteveltzaal (1890).
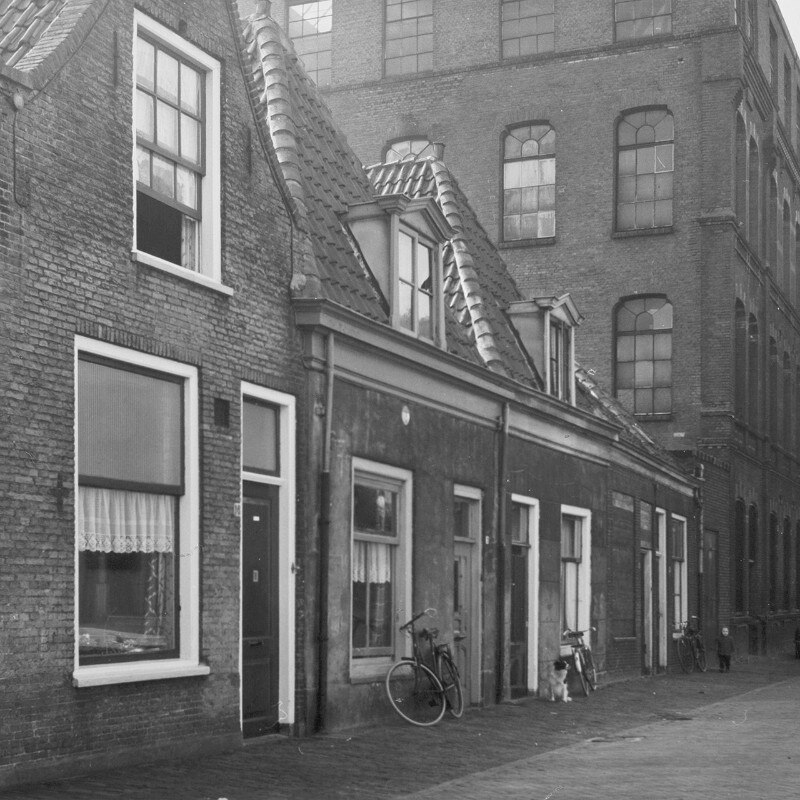
“We are contemporary architects, and we are curious about new things,” says Floris Cornelisse, from Happel Cornelisse Verhoeven, “but we look at the traces that previous generations have left. We have sought a contemporary result through continuity with this past, and with the morphological mixture and the different scales which are part of the city’s history.”
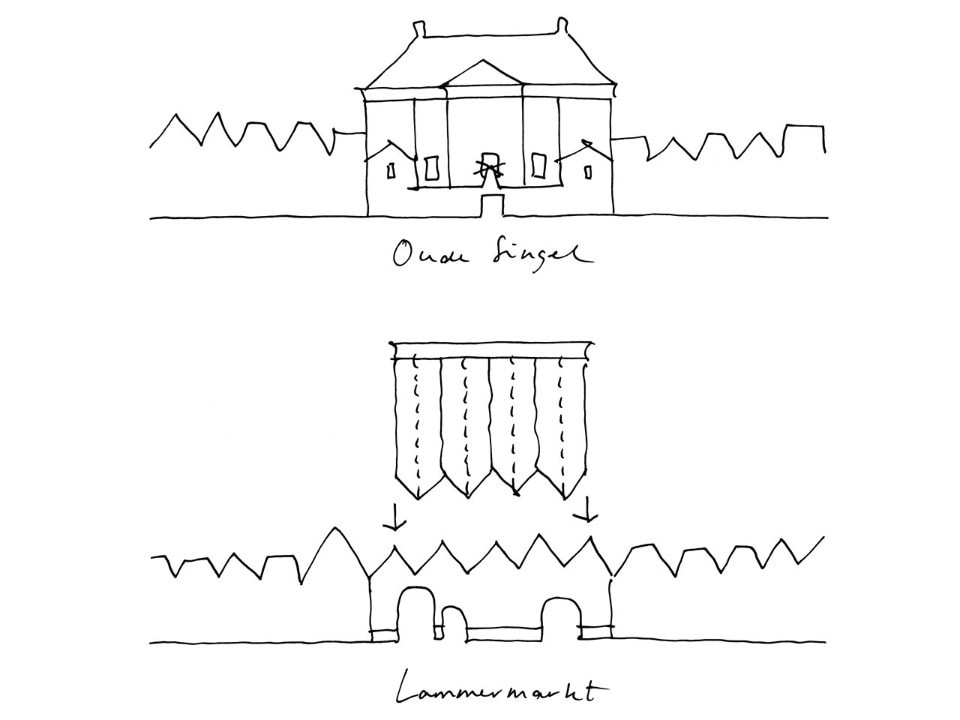
Happel Cornelisse Verhoeven describes the museum as “a collection of rooms – small, medium and large – that are like an enfilade, a succession of spaces.” Access to these rooms is possible through an internal covered courtyard called Achterplaats: “this area was very messy with corridors, recesses, and dead ends. When visitors came in, they couldn’t find their way around and often lost part of the collection,” the architects explain. Today, this ‘square’ is a hybrid space between the inside and outside, a small urban sequence within the complex.
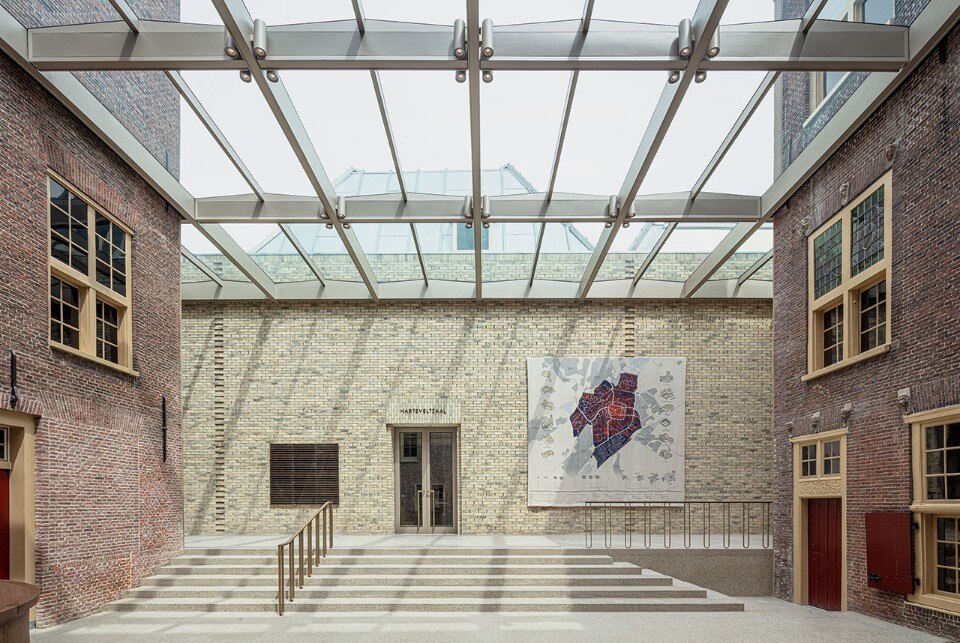
Preserving the “scars of the past” and the “patina of time” has been a priority for both studios. In particular, Julian Harrap Architects had already worked on this subject in the Neues Museum, creating a “frozen ruin,” a concept that returns in the Museum De Lakenhal.
The efforts of the two studios extended to the interior of the museum. In some cases, a conservative intervention was necessary, while in the shop, café, and offices, we see a more radical intervention. For these functional spaces and for the museum, Happel Cornelisse Verhoeven designed custom-made furniture. The quality of the interiors and finishes is due to intensive work with artisans and artists, who have collaborated closely with the two architectural firms. Both monumental and domestic, this project gives back to the city a decisively renewed site in continuity with the past.
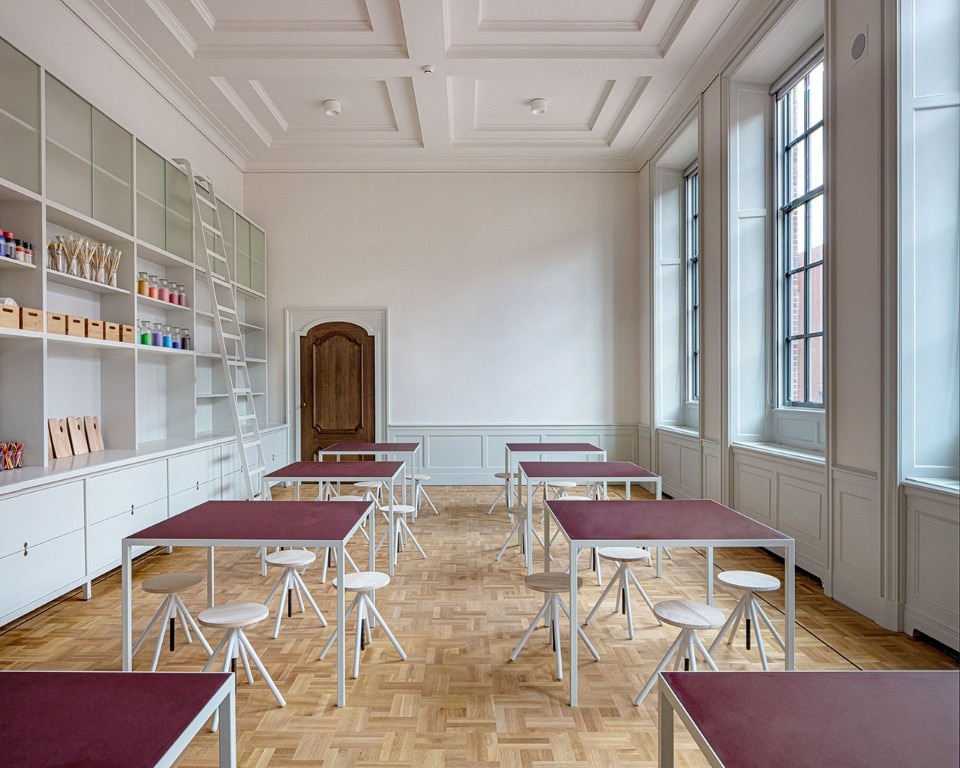
- Project:
- Museum De Lakenhal
- Typology:
- museo
- Location:
- Leiden, Netherlands
- Architects:
- Happel Cornelisse Verhoeven, Julian Harrap Architects
- Contractor:
- IBB Kondor, Koninklijke Woudenberg
- Construction:
- Van Rossum Raadgevende Ingenieurs
- Installations:
- Arup
- Acoustics:
- LPB / SIGHT
- Interior design:
- Happel Cornelisse Verhoeven
- Contractor for the interiors:
- Brandwacht en Meijer
- Lighting design:
- Beersnielsen lichtontwerpers
- Graphic design:
- Karen Polder grafisch ontwerpen
- Scenography:
- Museum De Lakenhal
- Auditorium wall covering:
- Aleksandra Gaca
- Schuilkerk stained glass :
- Iemke van Dijk
- Achterplaats Tapestry :
- Ankie Stoutjesdijk
- Expedition door pattern:
- Hansje van Halem
- Rembrandt color palette:
- Studio Maarten Kolk & Guus Kusters
- Textile design of New Leids Laken:
- Petra Blaisse, Mae Engelgeer, Christie van der Haak, Claudy Jongstra, Edwin Oudshoorn
- Client:
- City of Leiden
- Area:
- 8.700 sqm
- Completion:
- 2019


