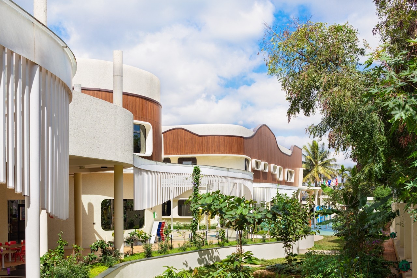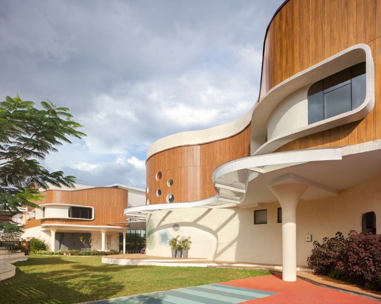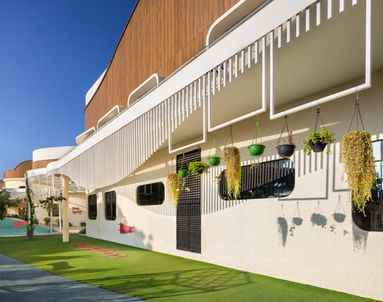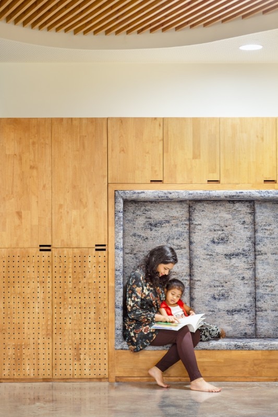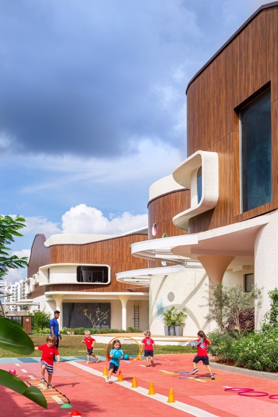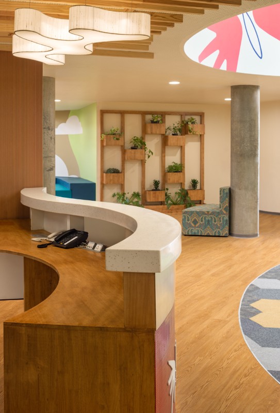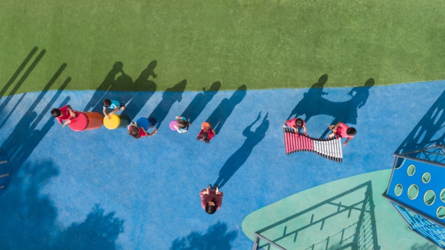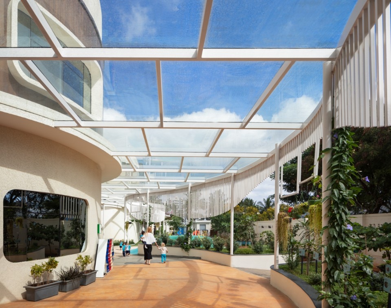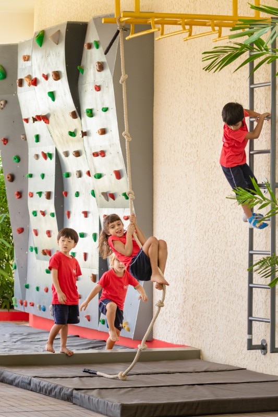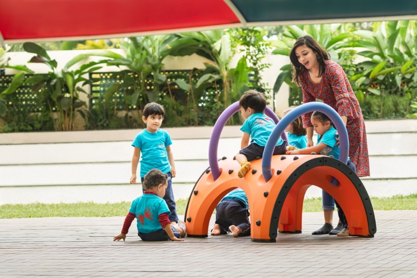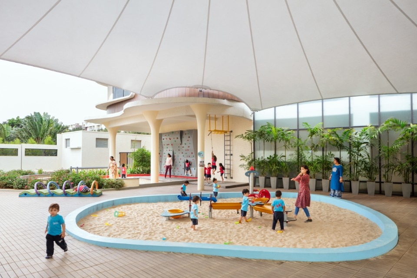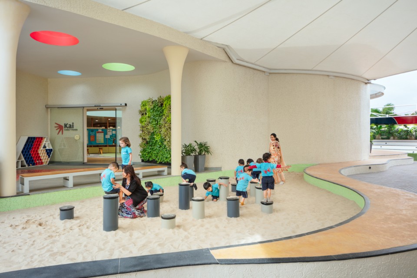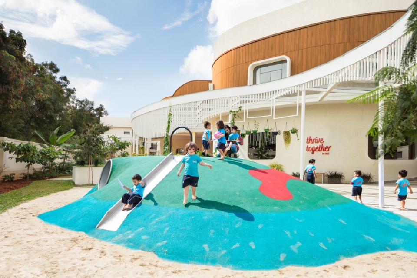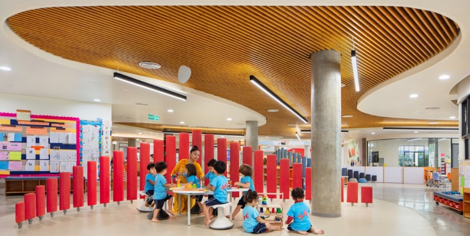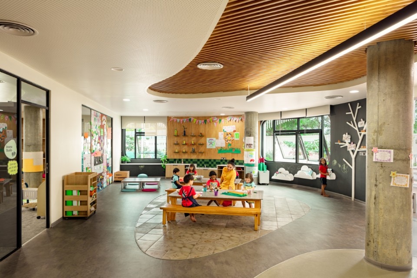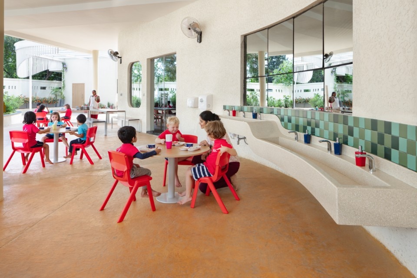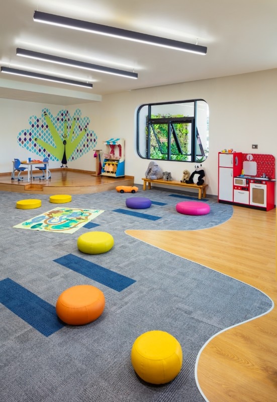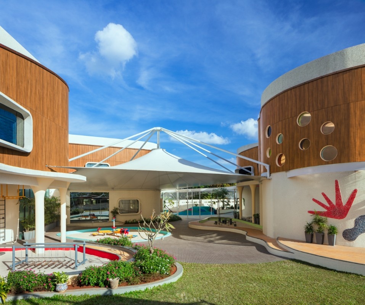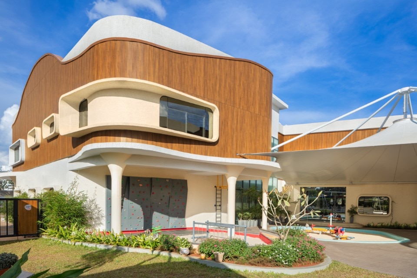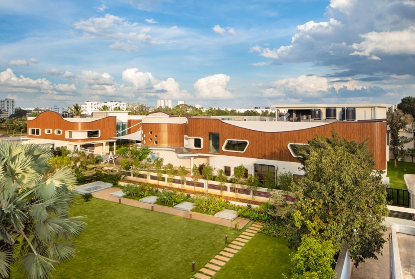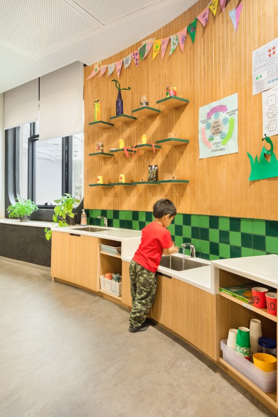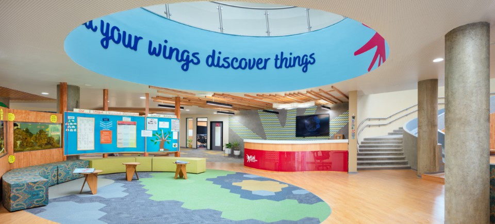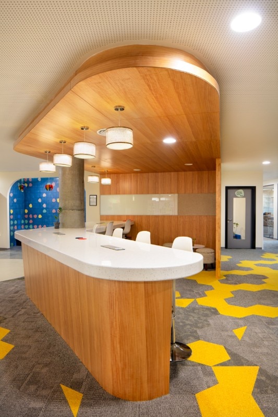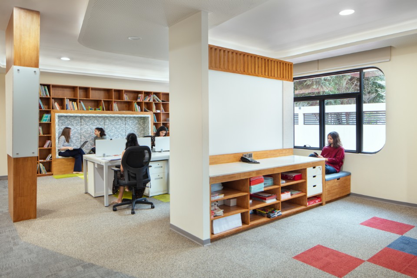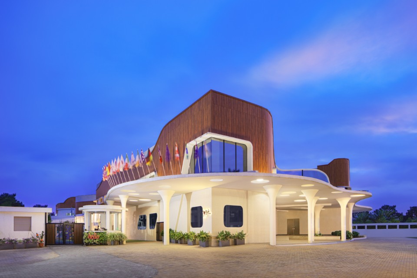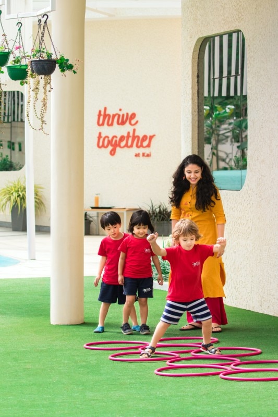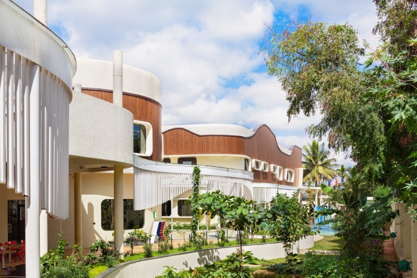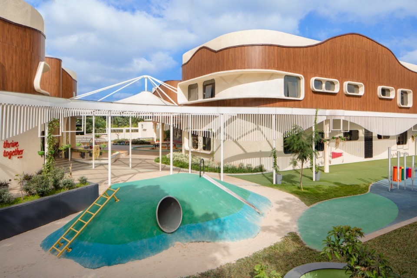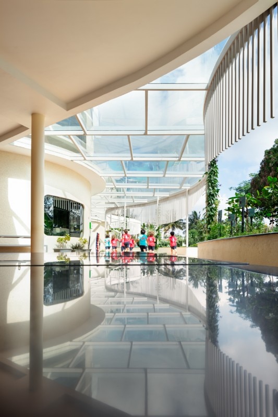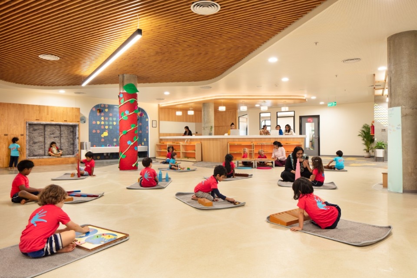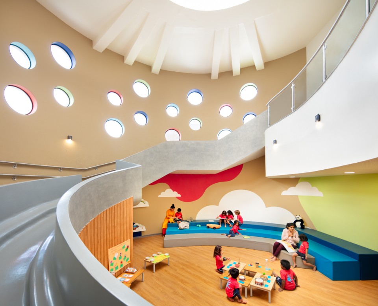Founder of Kai Early Years, with 35 years of experience in Montessori education, commissioned to Education Design Architects the creation of a place that, through common spaces where to play and exploratory paths, gives children an active role in learning.
The studio, that has been researching for years in school design, reaffirms the importance of the environment. The composition scheme is designed with children freedom and sensory exploration in mind, both fundamental elements of pre-school education.
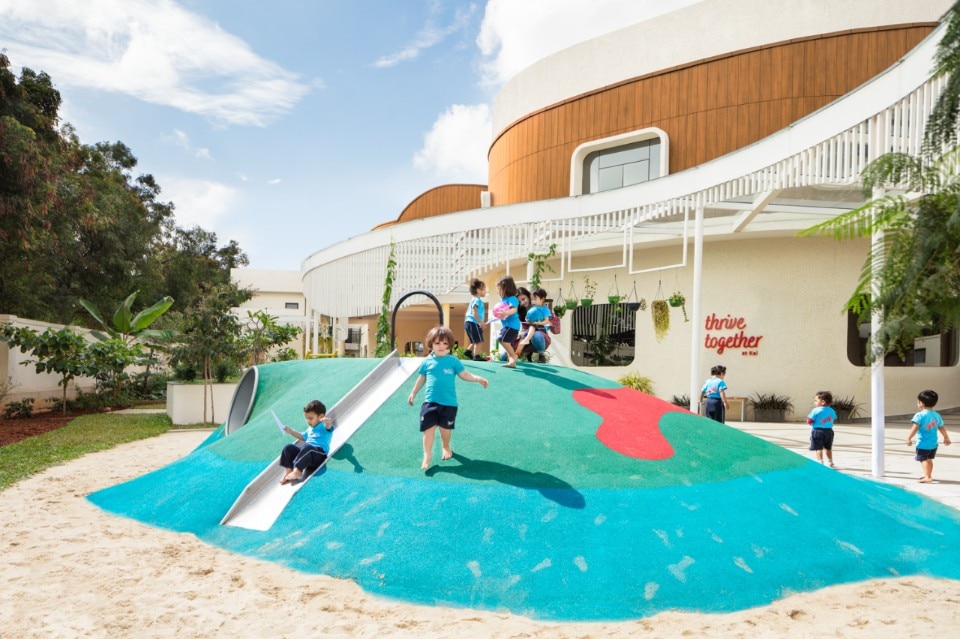
The building is divided into two organic pieces that function independently, with a central open space serving as the vital core of the complex. The multiple visual glimpses, created by the intersection and overlapping of the shaded path, open play areas and constructed spaces, create an engaging picture.
Just as the outdoor, the indoor learning experience focuses on providing a safe and comfortable environment. The soft profiles that characterize the campus find resonance in the construction details and equipment, designed both as playful elements and to prevent accidental injuries.
The use of certain materials, such as soft boards and chalkboards, not only meets safety regulations but also stimulates interactive learning by touch.
- Project:
- Kai early years
- Architects:
- Education Design Architects
- Location:
- Bengaluru, Karnataka, India
- Completion:
- 2020




