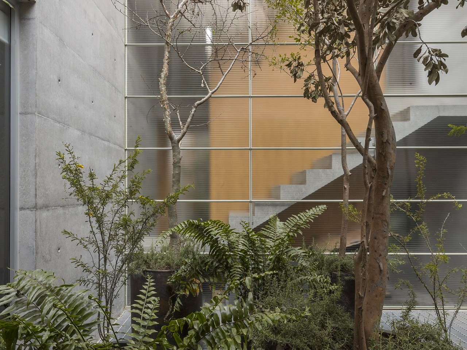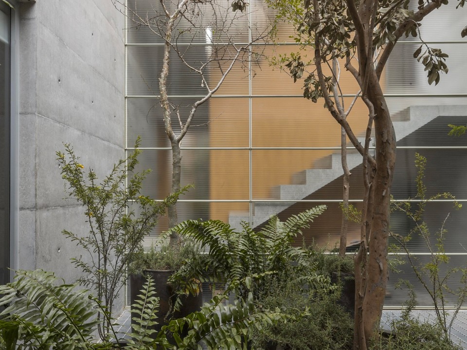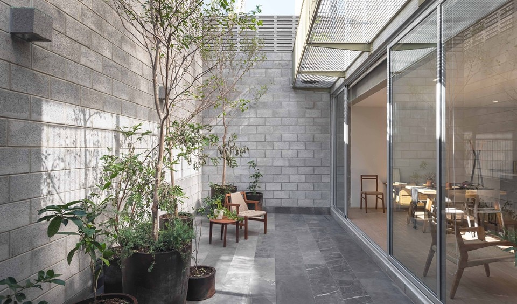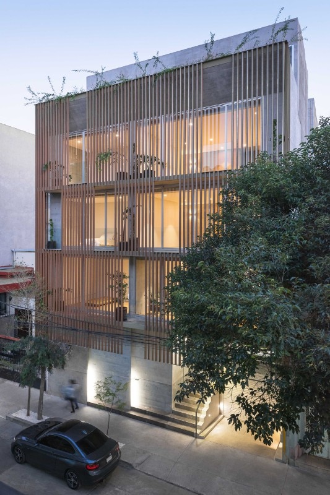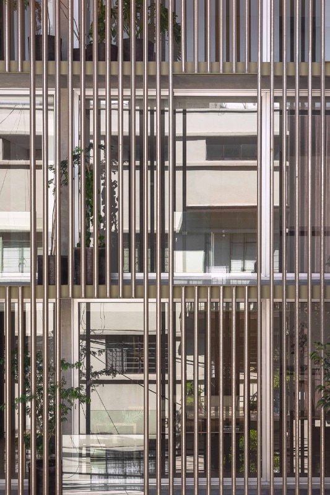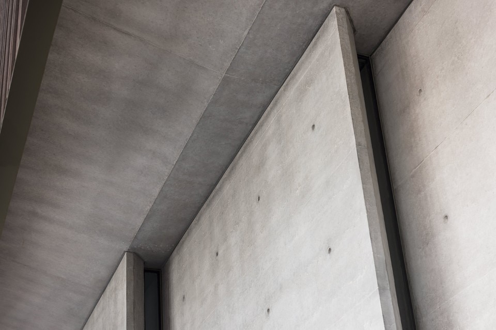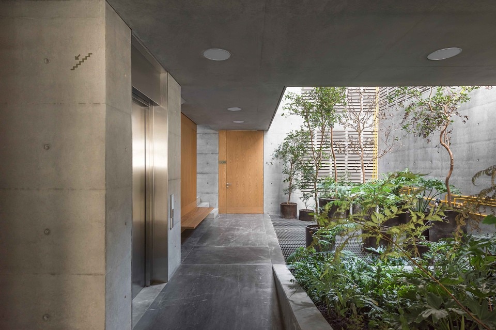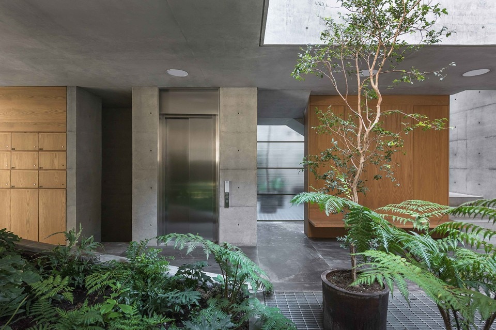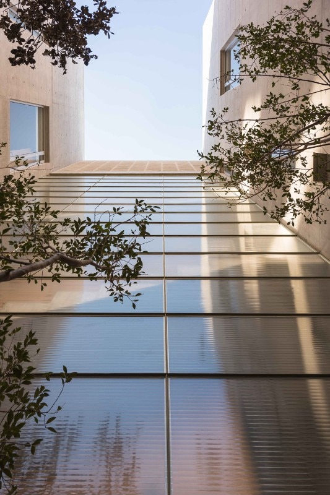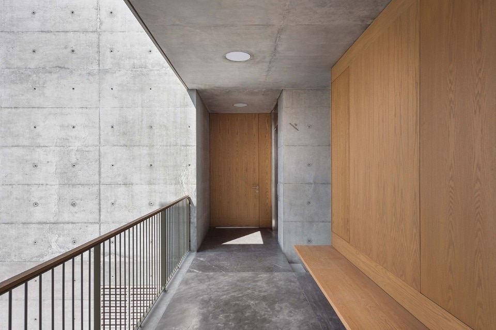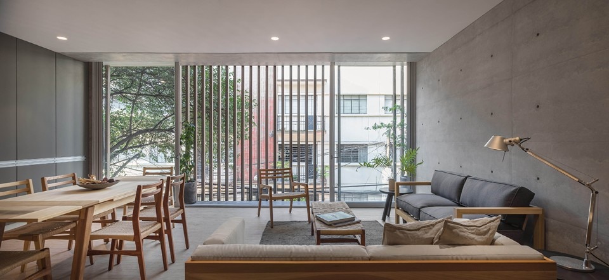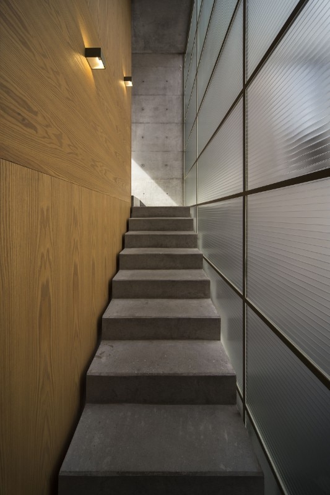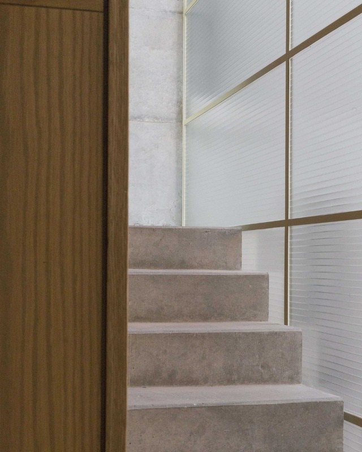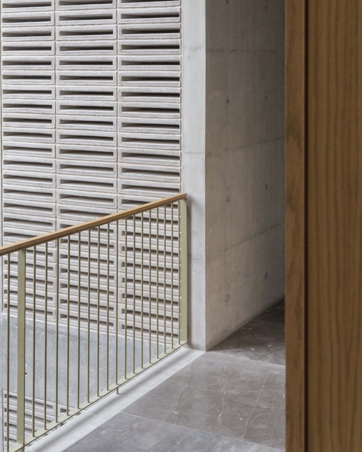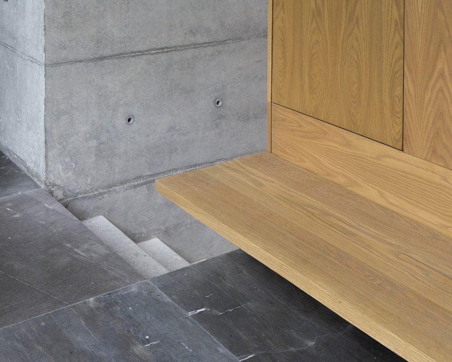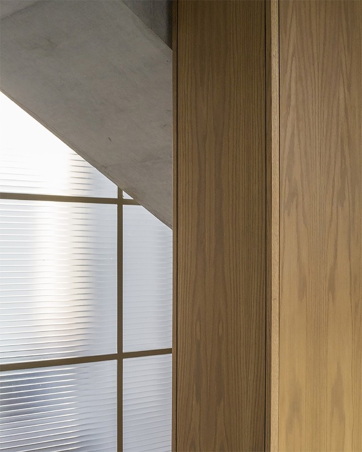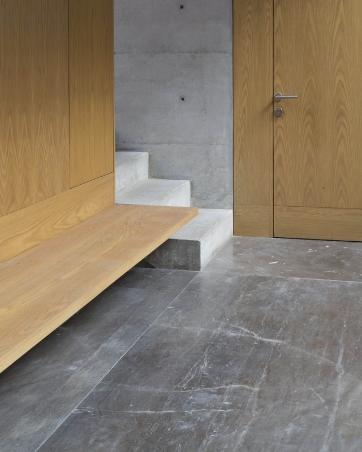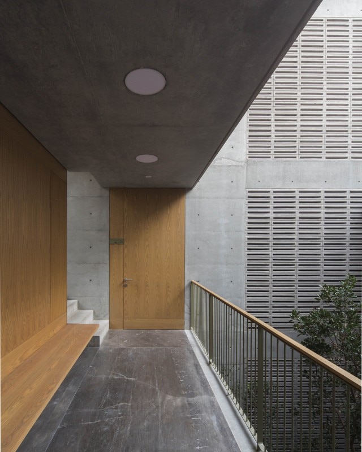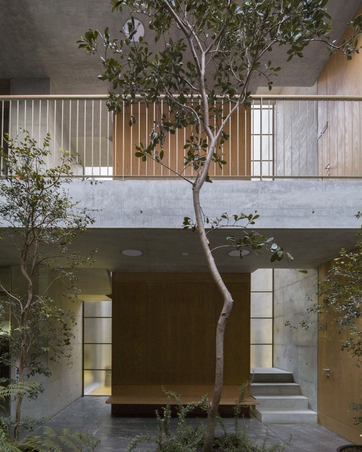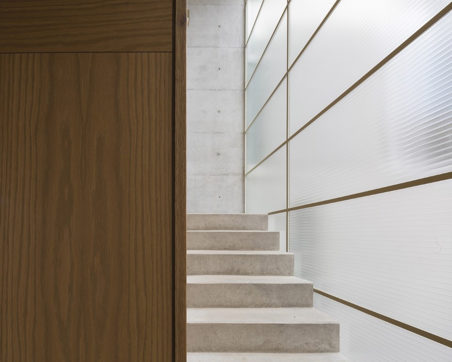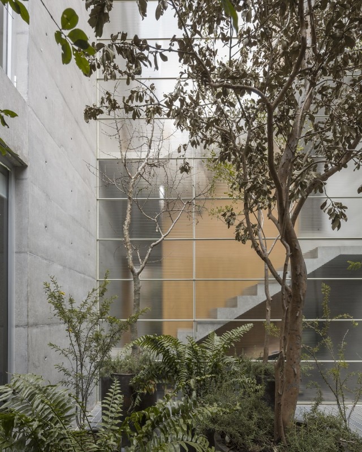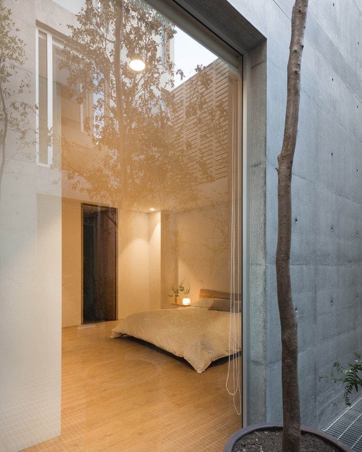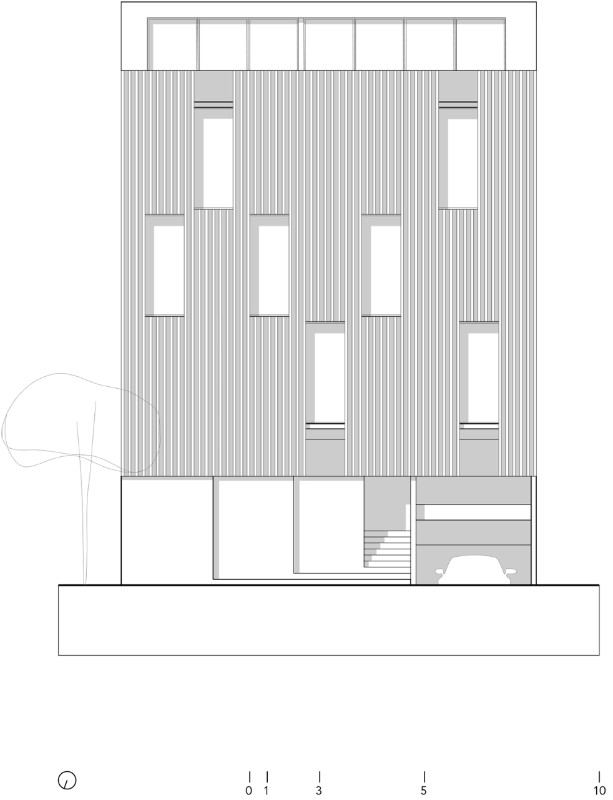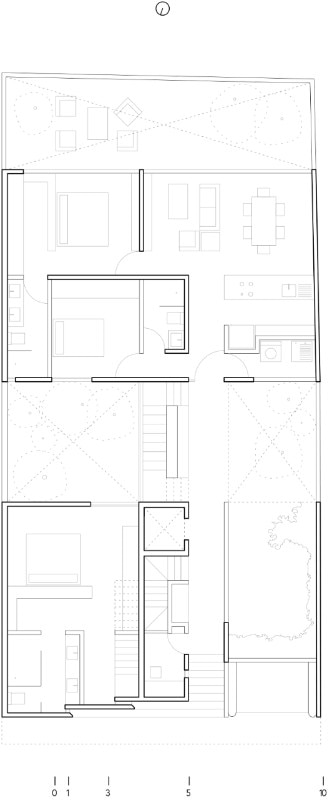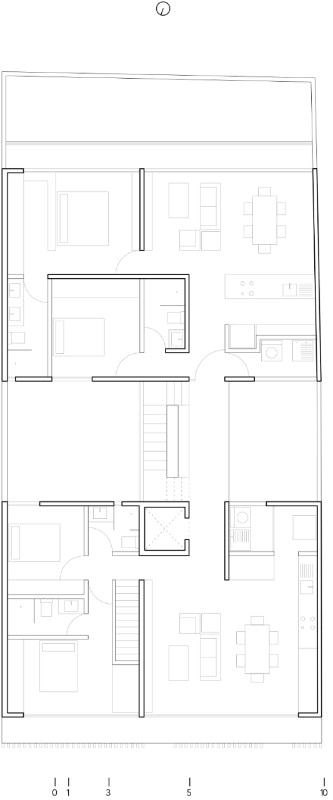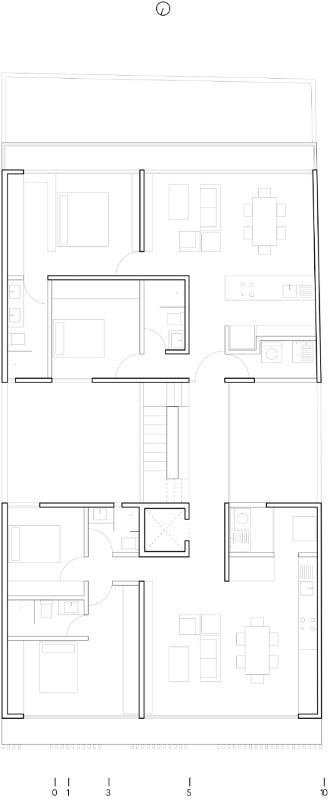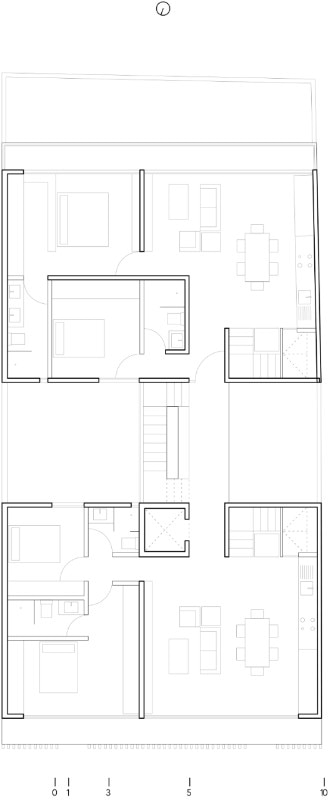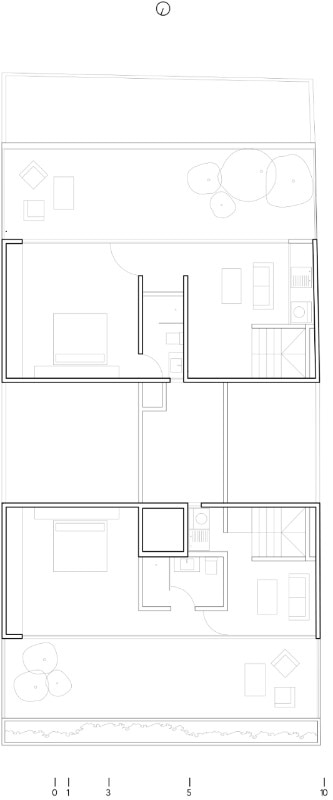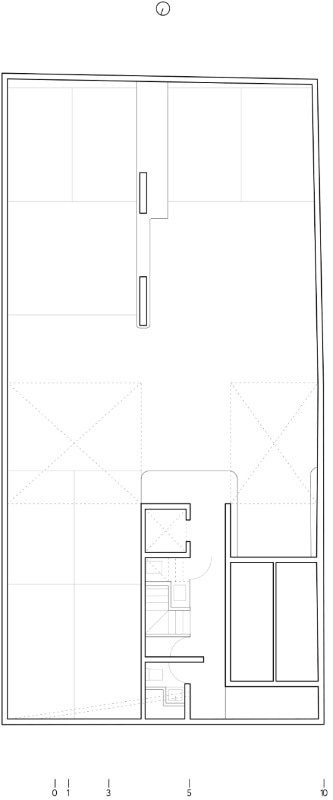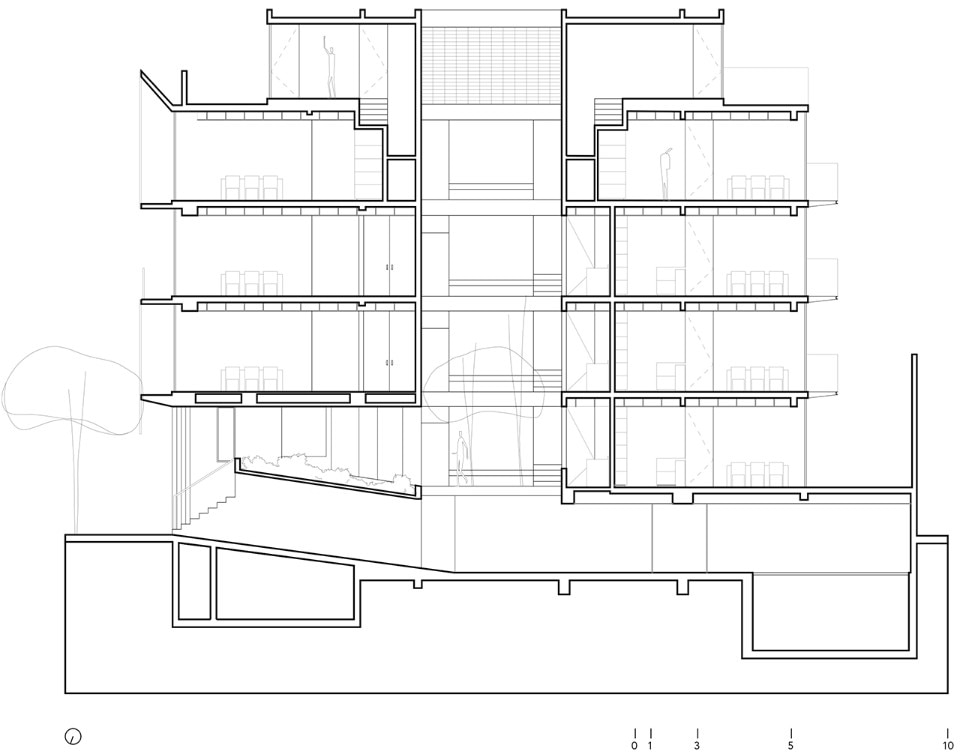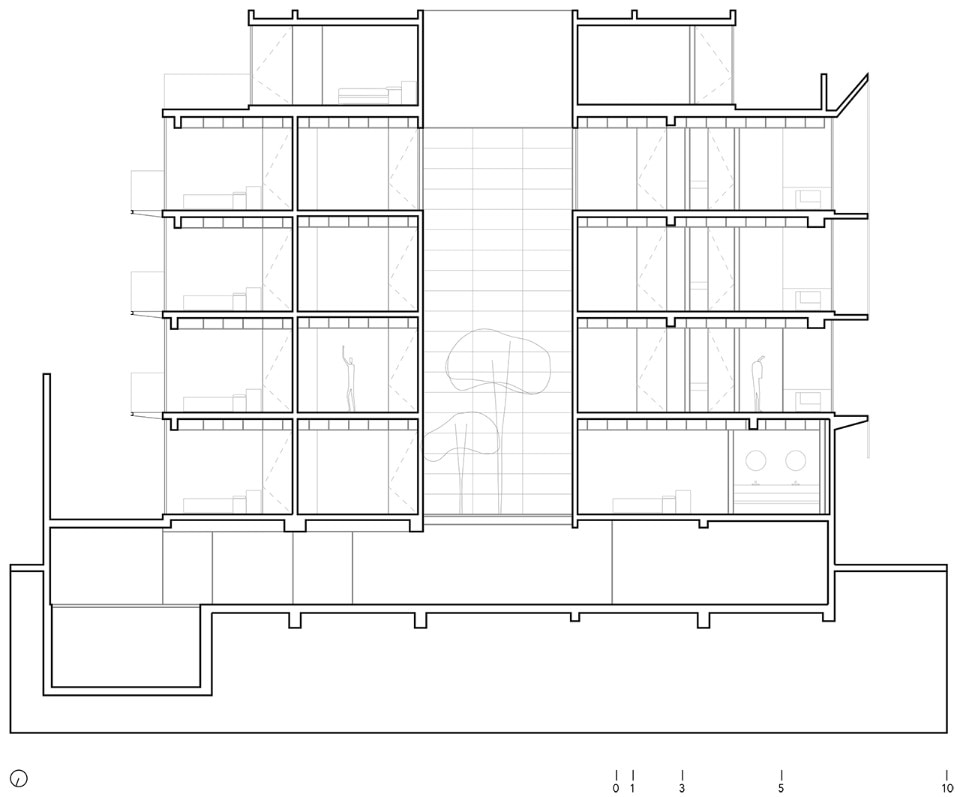The central patio of the Rochester 64 residential building is the space around which the day-to-day life of its inhabitants revolves. Located in a long, narrow lot, the design by studio R-Zero in Mexico City consists of two separate blocks, two small turrets, joined together by a central staircase that frees up a space for the residents that is not just for service. With just a few precious details, the Mexican architects enhance an environment that is usually just for walking, making it intimate and shared. Integrated with the distribution spaces are wooden furniture, simple benches, which represent minimal opportunities for conviviality and sharing.
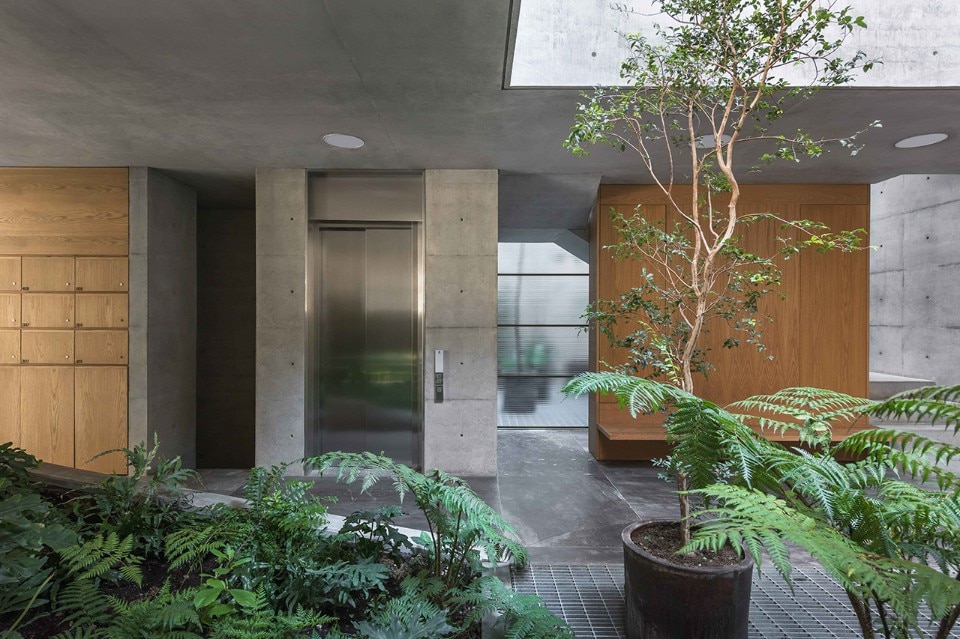
The materiality of this space is essential, with the combination of rough concrete walls, which still bears the signs of the formworks, wooden details, used for the furniture and the entrances of the apartments, and polycarbonate surfaces, which cover the central staircase body. The same austere style continues inside the eight apartments of different sizes distributed over the five levels of the building.
The intimate microcosm of the central patio contrasts with the solutions adopted for the external facades, both front and rear, which are completely glazed and feature small private balconies. The living areas of all the apartments face outwards, conceived as open and undifferentiated spaces, without a clear separation between kitchen and living room.
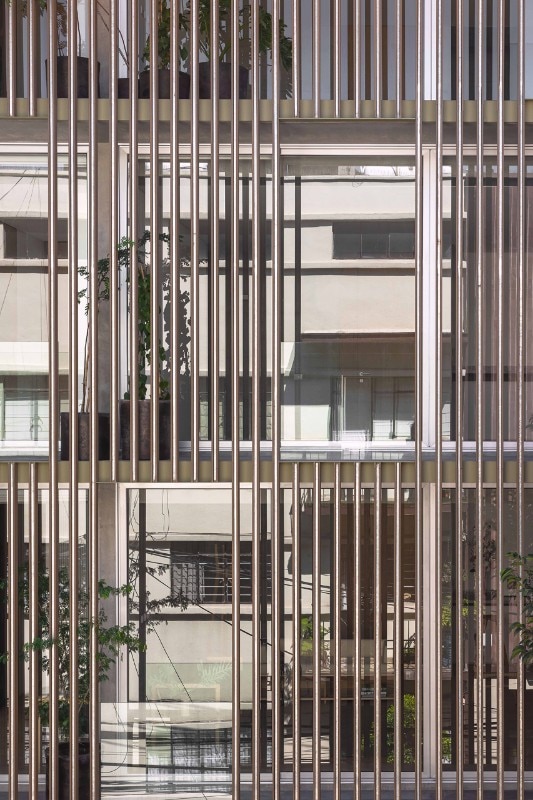
Also the main facade shows several high quality details, while maintaining the sober and minimalist character of the rest of the project. A screen made of vertical slats guarantees privacy to the inhabitants of the apartments on the upper levels and generates an interplay of geometries that animates the street facade. On the ground floor a system of slender transverse slits creates openings in the concrete wall that are invisible from the outside but guarantee the correct lighting of the interior spaces. On the top levels of the building are the most prestigious apartments: two duplex dwellings with large private terraces on the top floor.
- Project:
- Rochester 64
- Location:
- Mexico City
- Architect:
- R-Zero
- Completion:
- 2020


