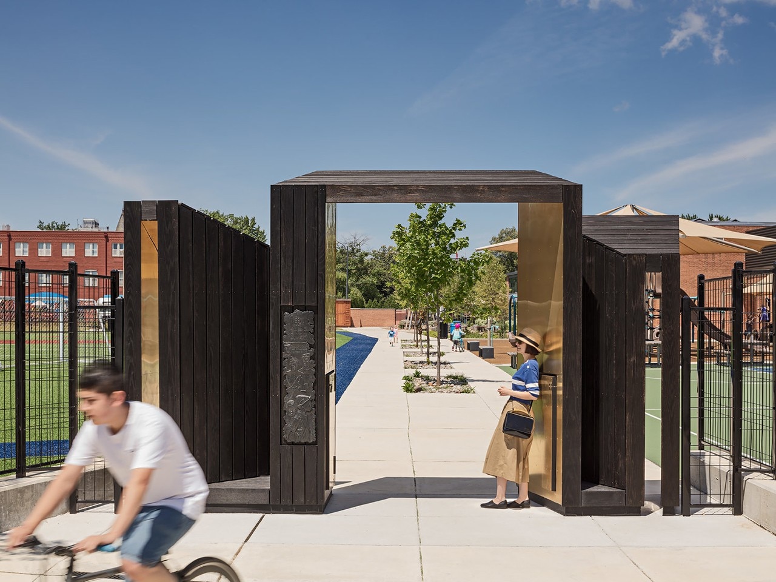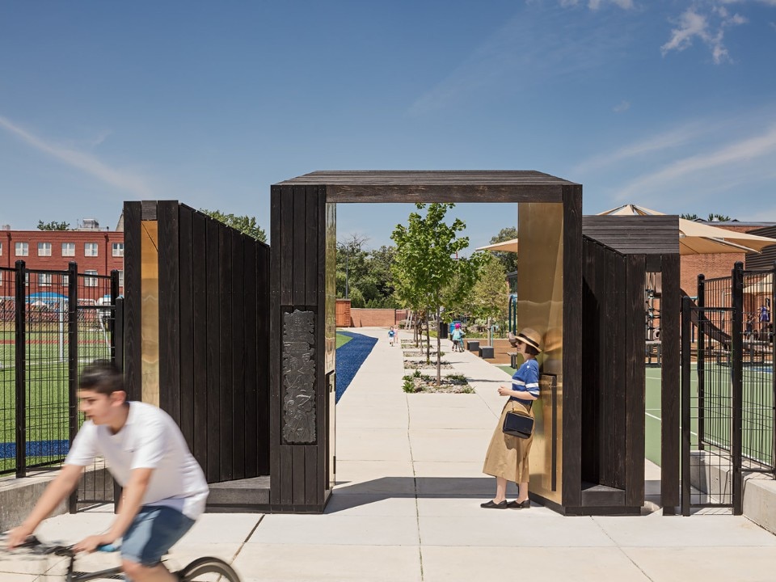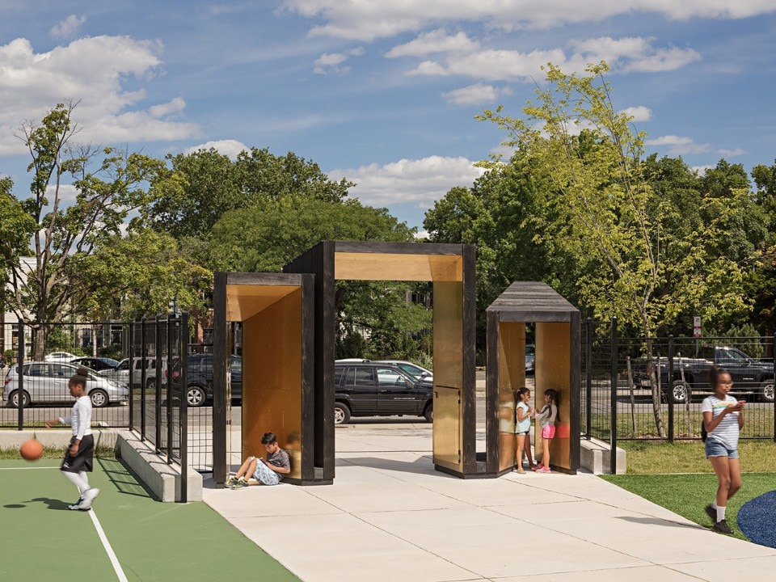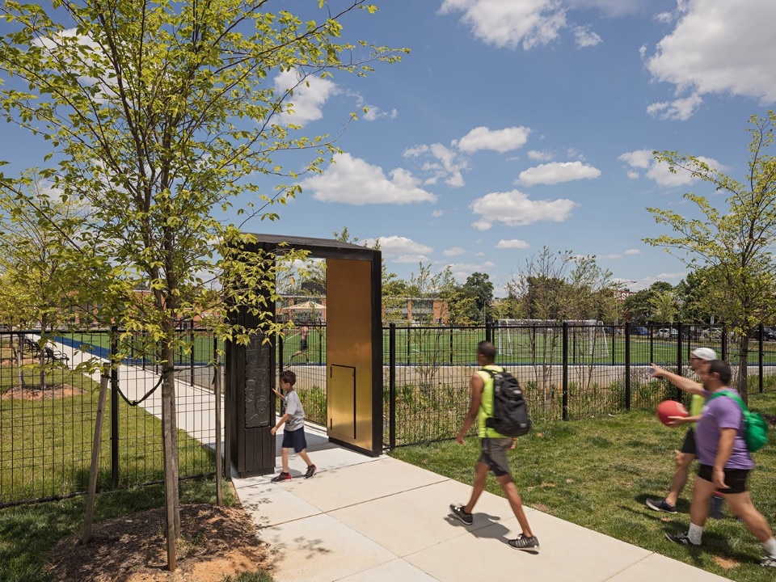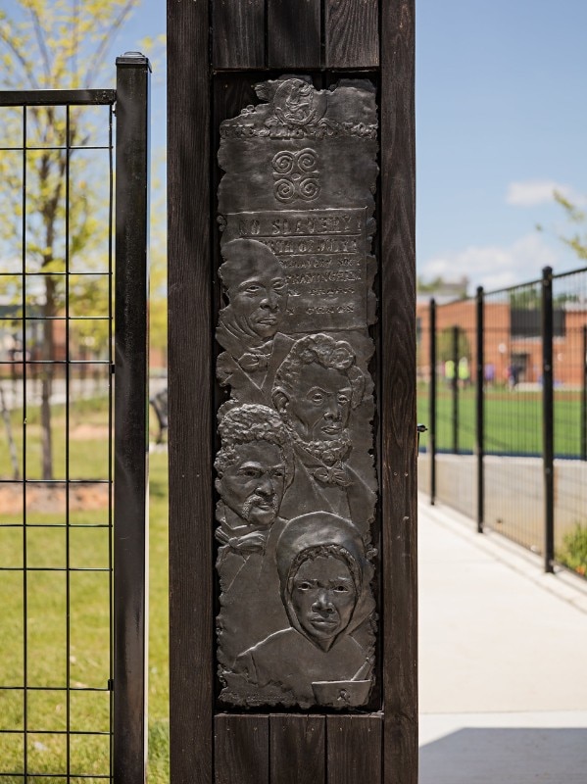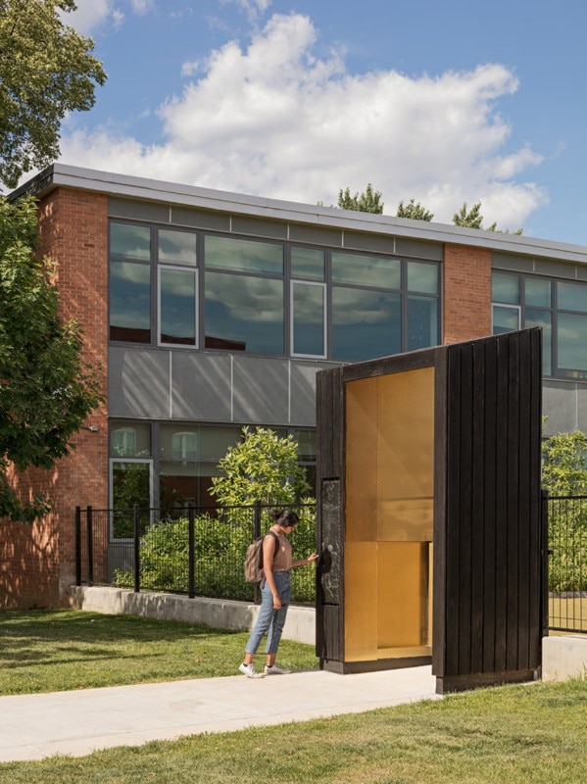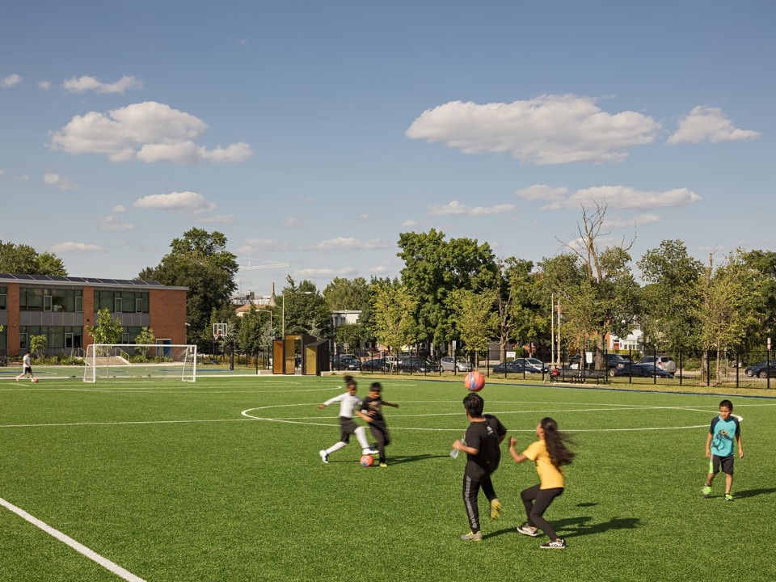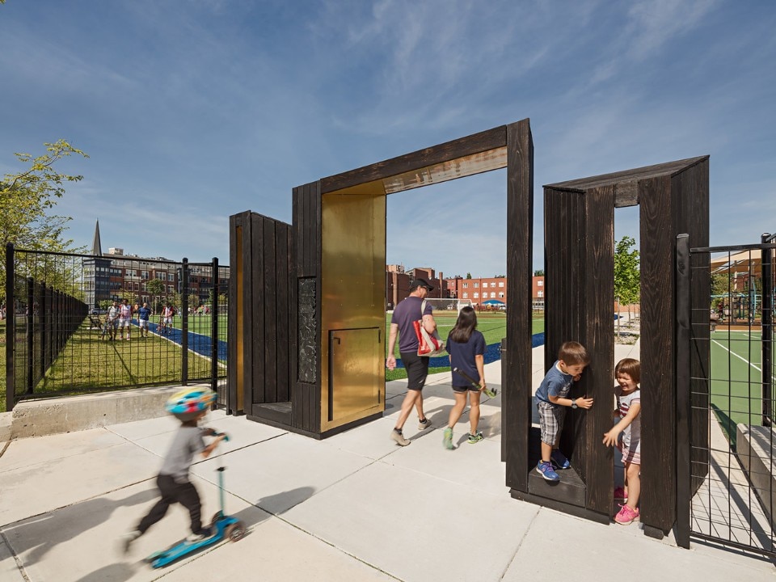“Traditionally, a memorial takes form as a singular monument within the landscape, acting as a destination to be visited,” says After Architecture co-founder Kyle Schumann. “Taking the memorial off its pedestal and making it into a space allows it to be accessible to everyone—it becomes a structure that can be walked through, touched, and inhabited.”
The Camp Barker Memorial is an anti-monument: from being an iconic element it has become a transit point, defining the entrance to an elementary school in Washington, D.C.; instead of celebrating the value of the great heroes, it tells the stories of the oppressed; instead of being made of white marble – like many sculptures or colonnades in the capital – it is mainly covered in black wood. Each of the three portals designed by After Architecture consists of a continuous surface folded to form the floor, walls and roof. The structures are habitable to encourage young students to contemplate the history of the site.




