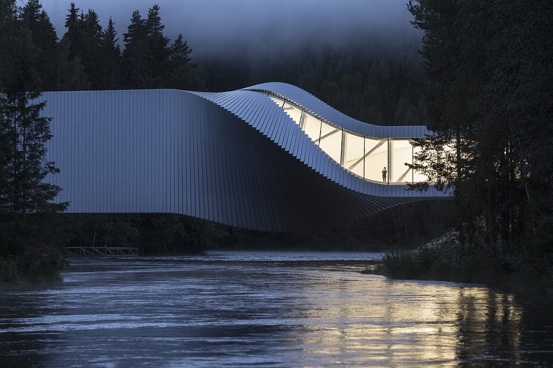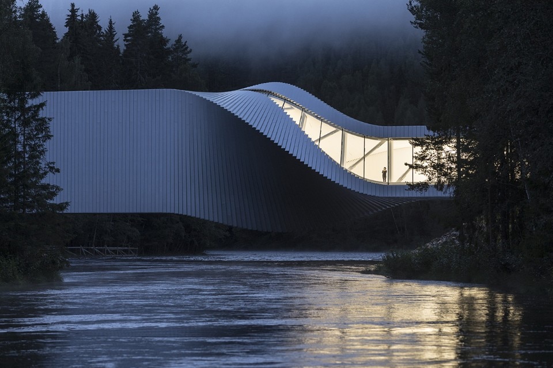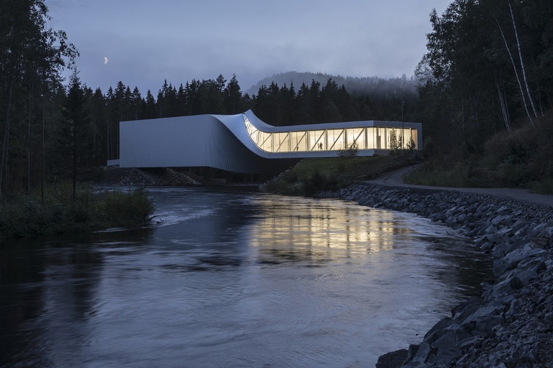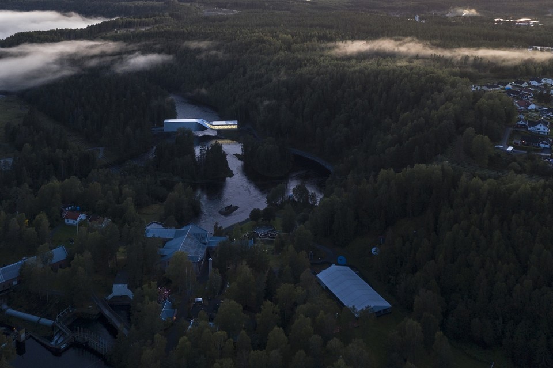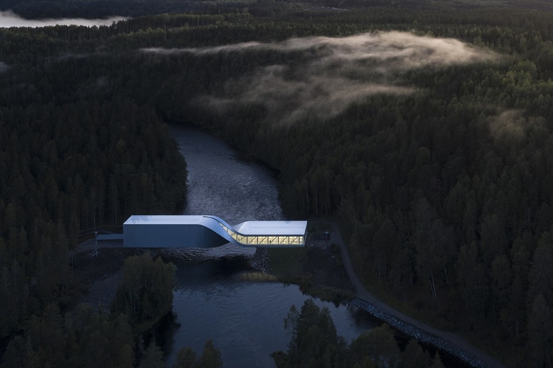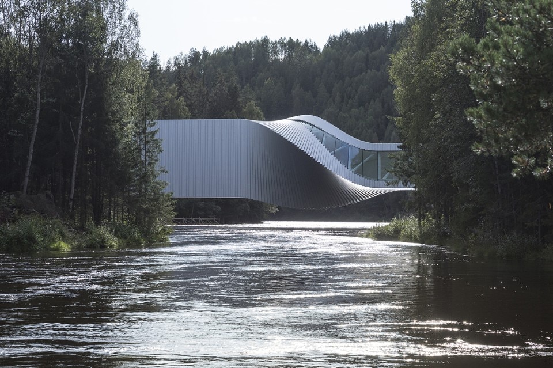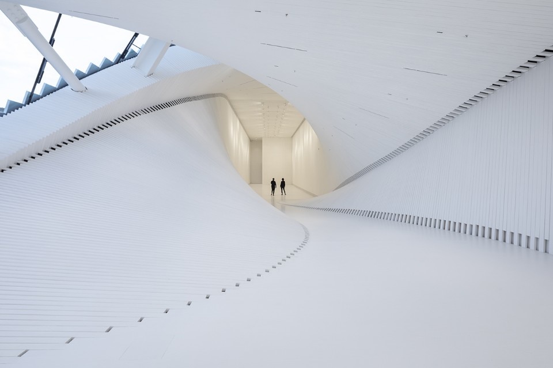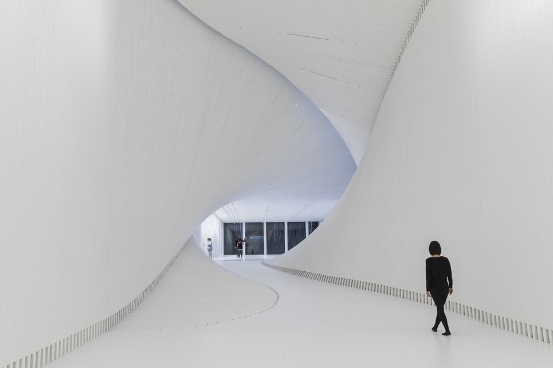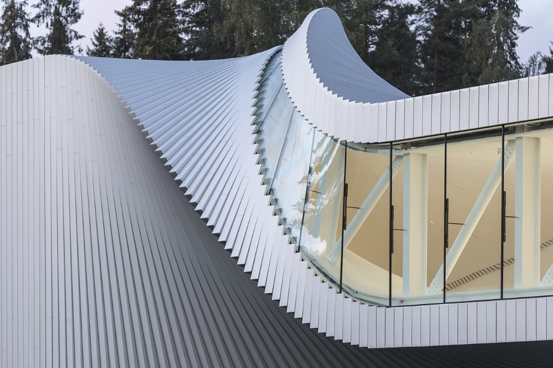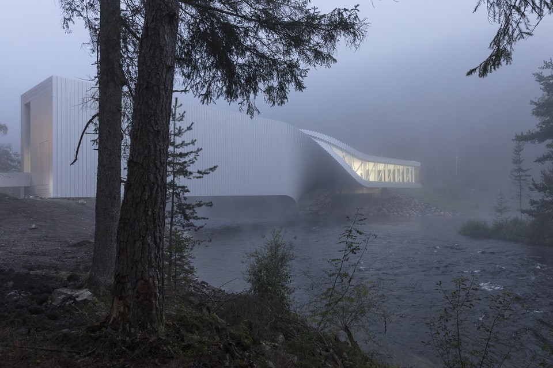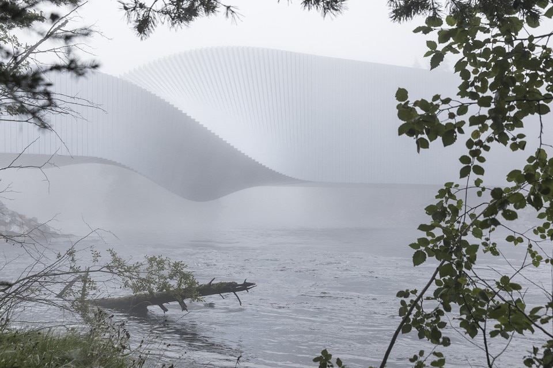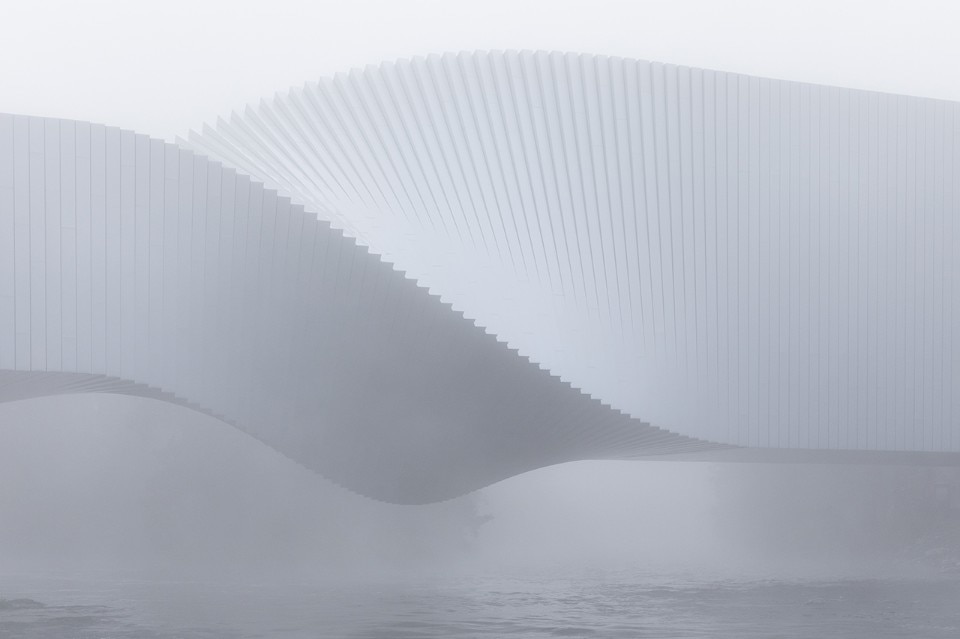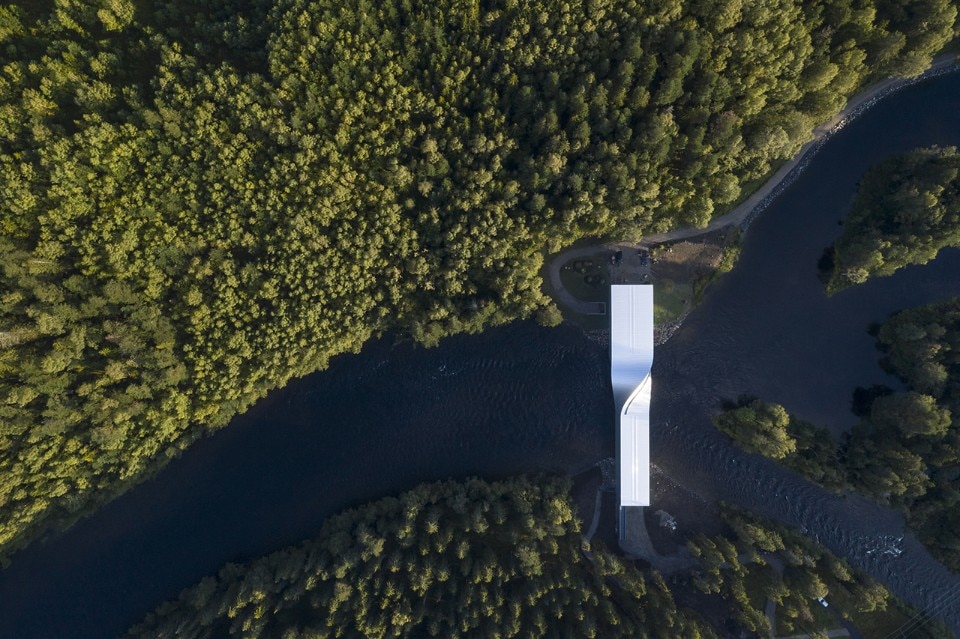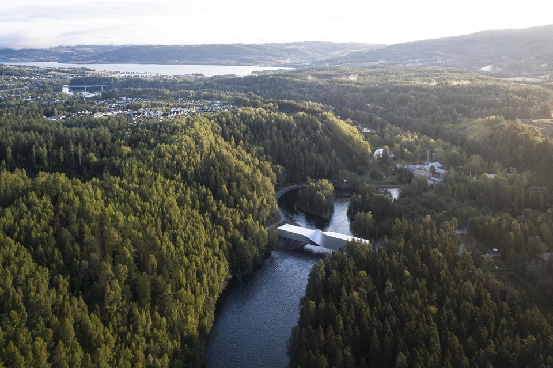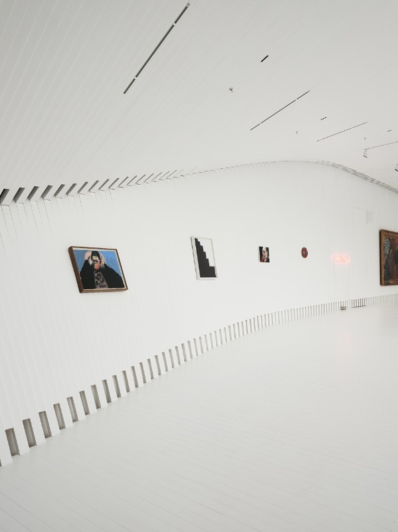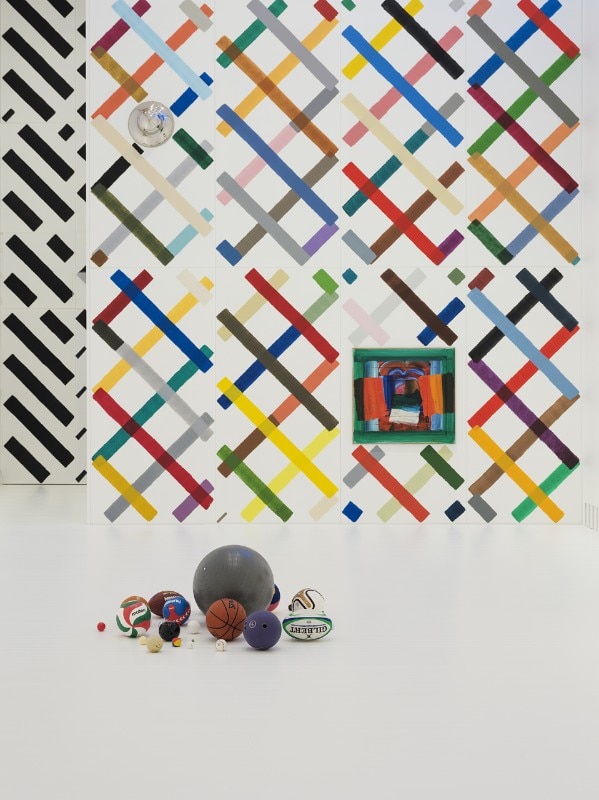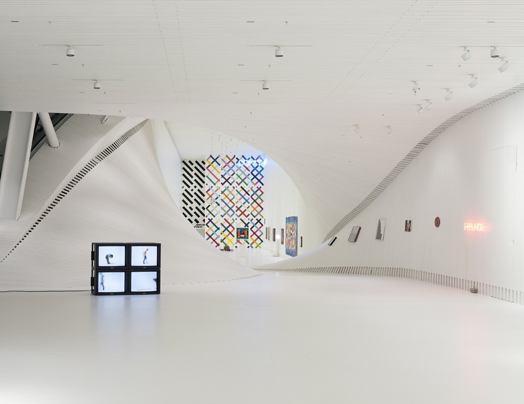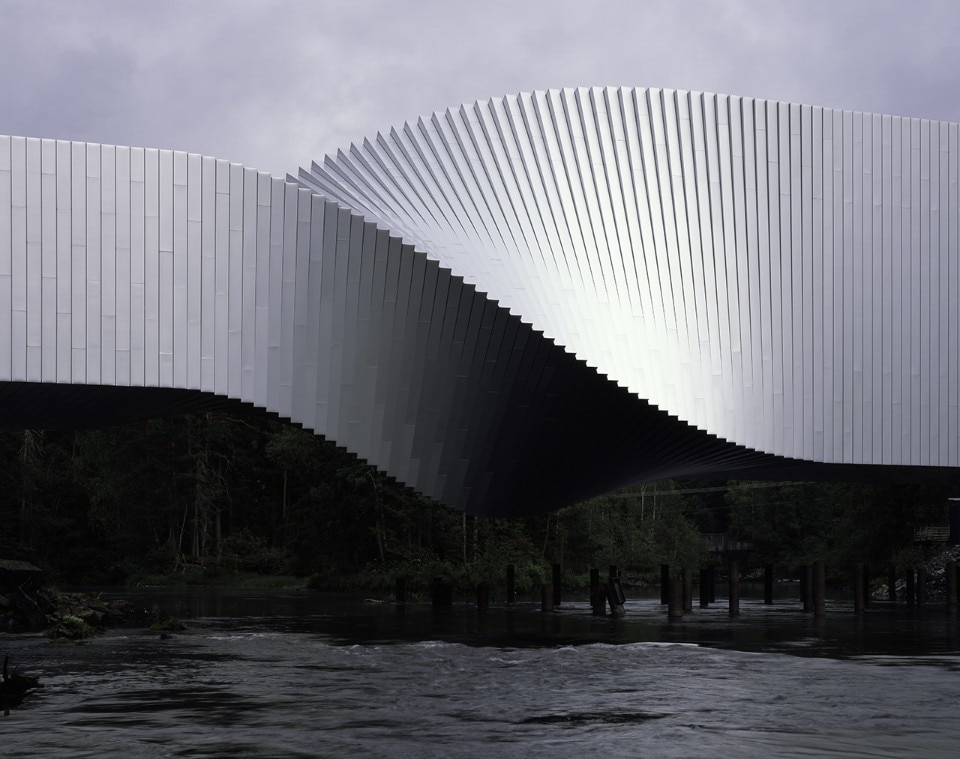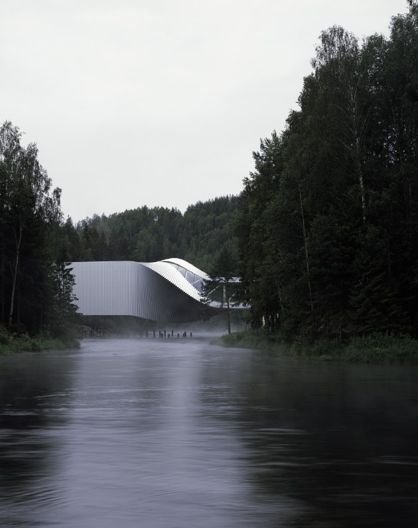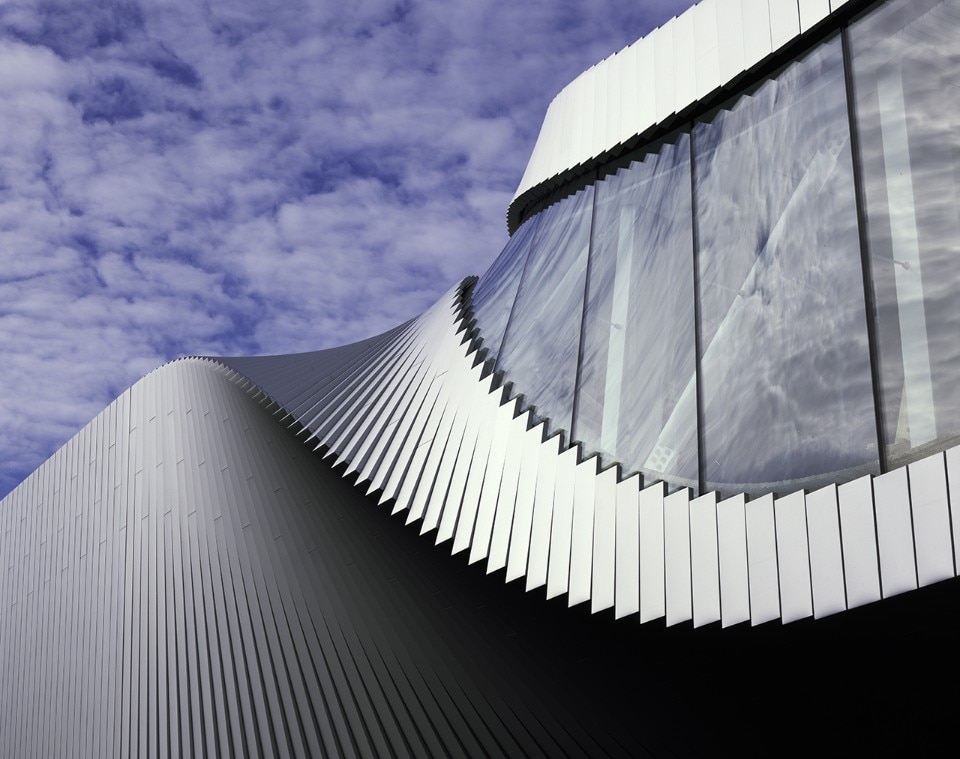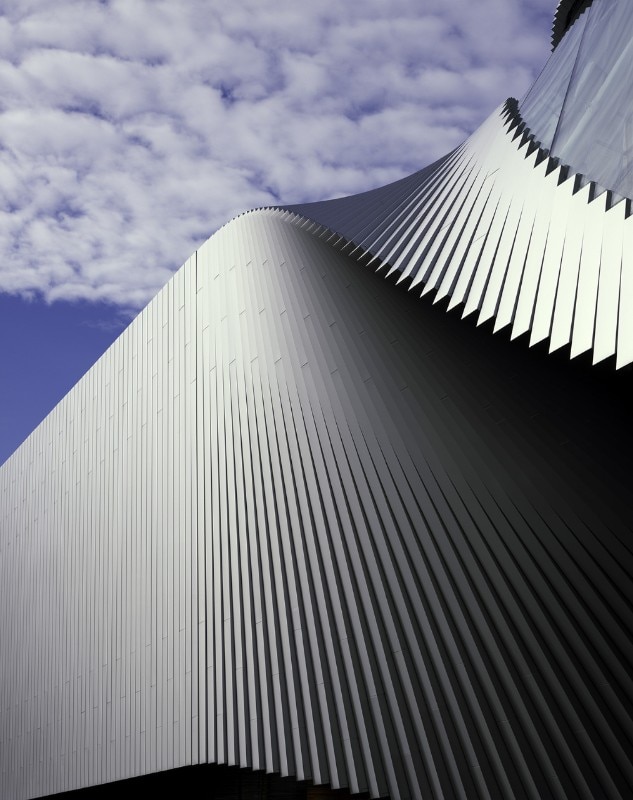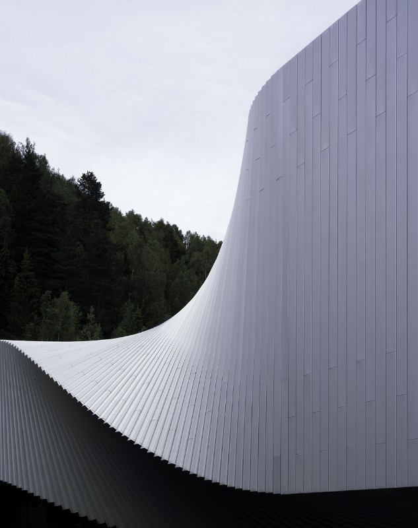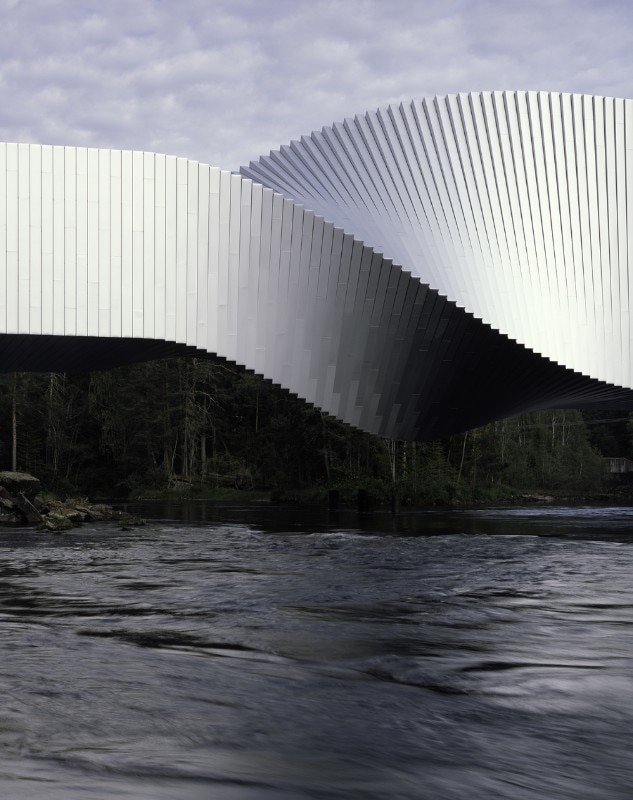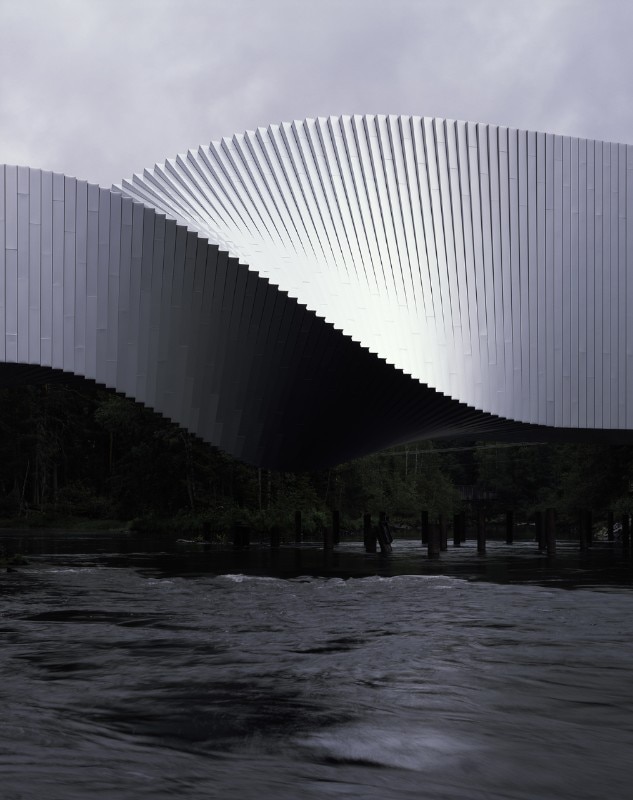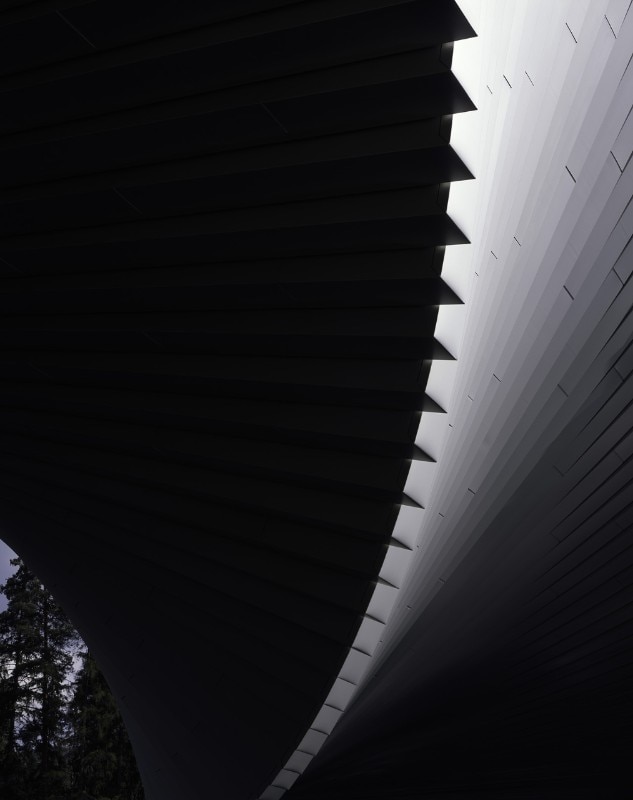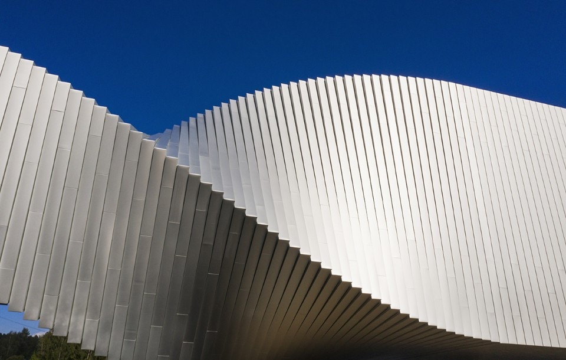“This museum is an inhabitable bridge”. This is how architect Bjarke Ingels, founder of the international studio BIG, began presenting his latest visionary project: the Kistefos Museet, which opened its doors on September 18 in Norway, in Jevnaker, a small town about 80 km from Oslo.
The museum realizes a dream of Christen Sveaas, a Norwegian bussinesman, a philanthropist and a passionate collector. Since 1996, Sveaas has been setting up and opening to the public an important ‘open-air’ collection of contemporary art in the area where his family’s cellulose factory was located once. But his ambition was to expand the exhibition space by adding a covered area, well integrated with the rest of the collection and the natural beauty of the surrounding landscape.
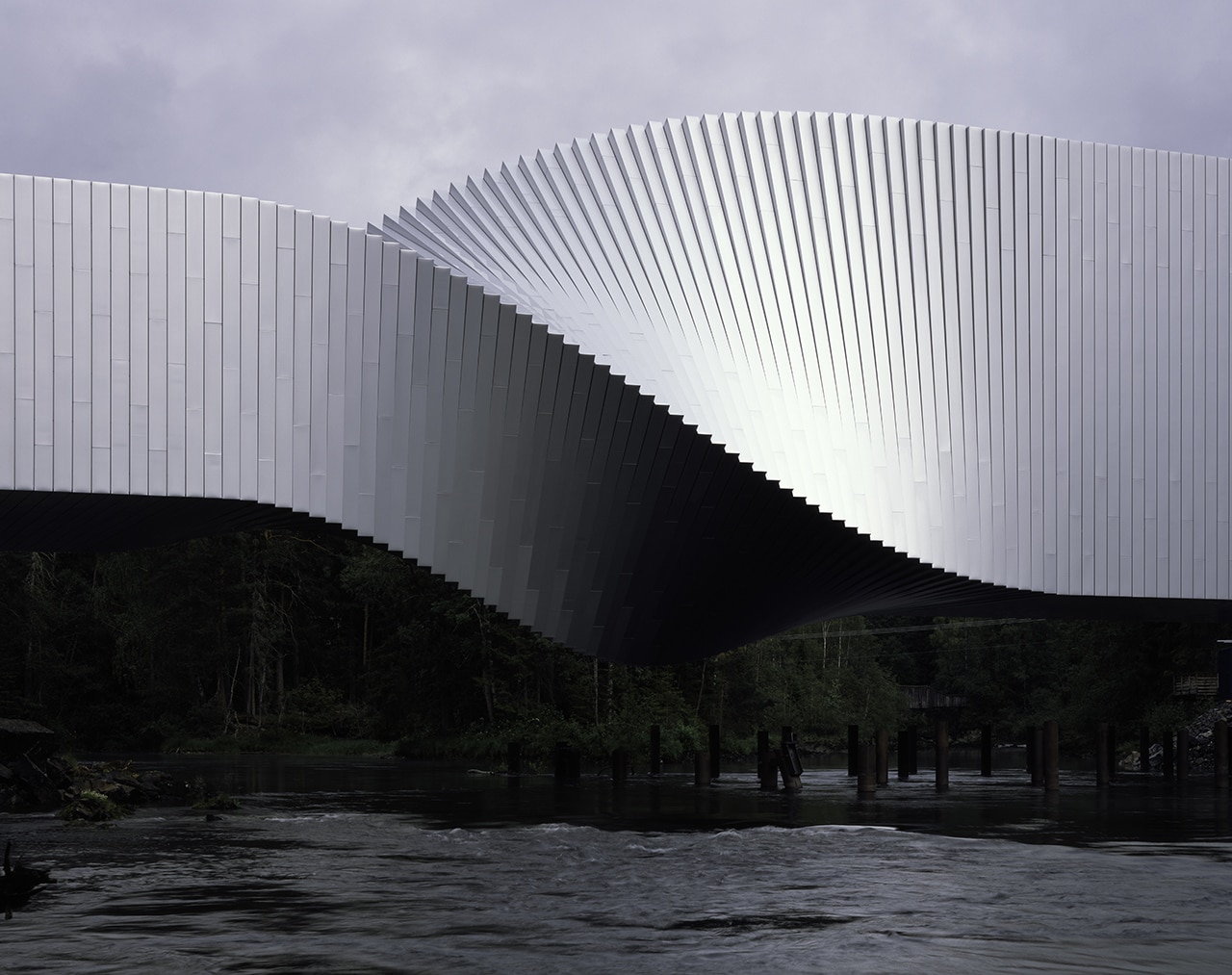
 View gallery
View gallery
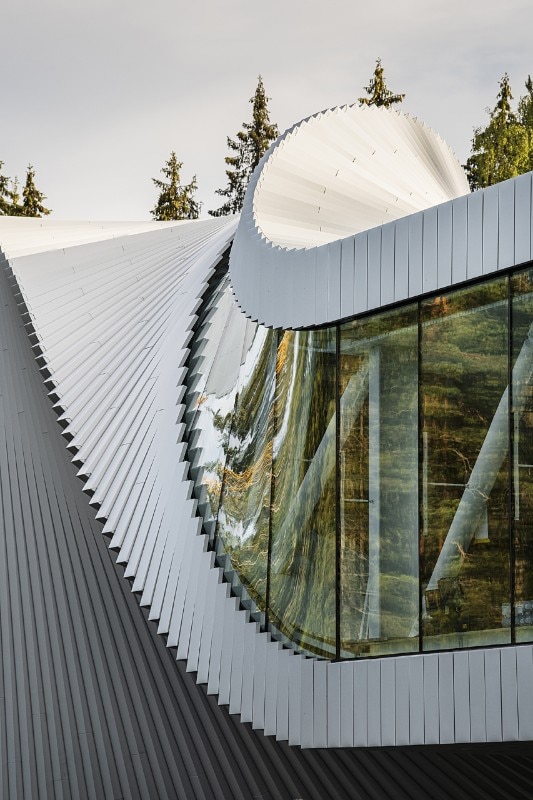
The Twist at Kistefos. 2019
Courtesy Kistefos and BIG - Bjarke Ingels Group © Photo Benjamin Ward
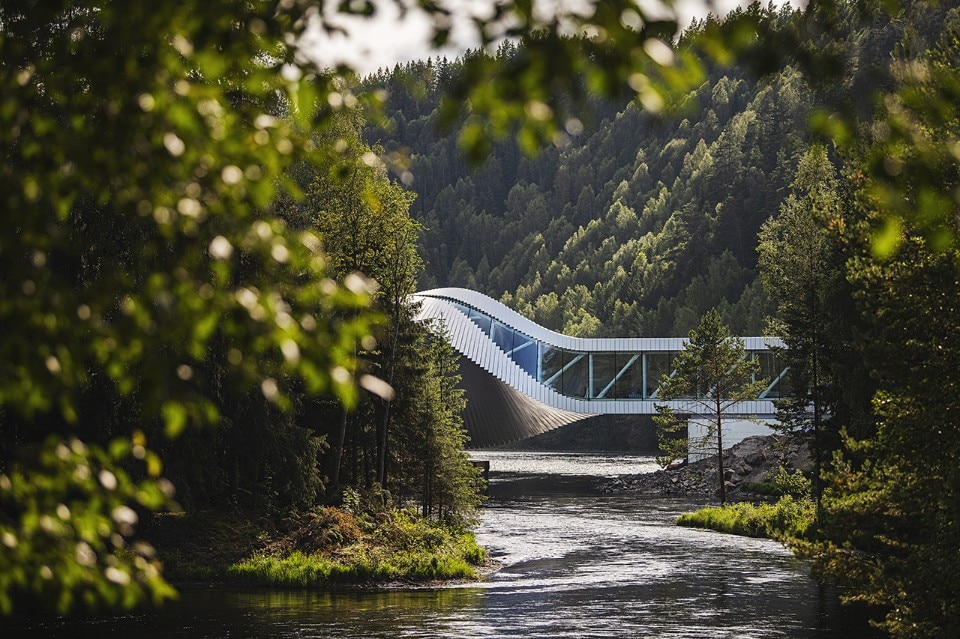
The Twist at Kistefos. 2019
Courtesy Kistefos and BIG - Bjarke Ingels Group © Photo Benjamin Ward
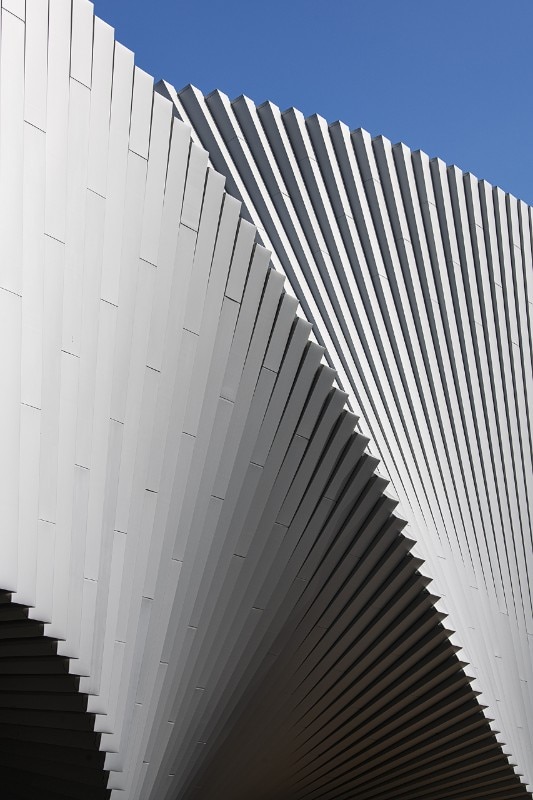
The Twist at Kistefos. 2019
Courtesy Kistefos and BIG - Bjarke Ingels Group © Photo Benjamin Ward
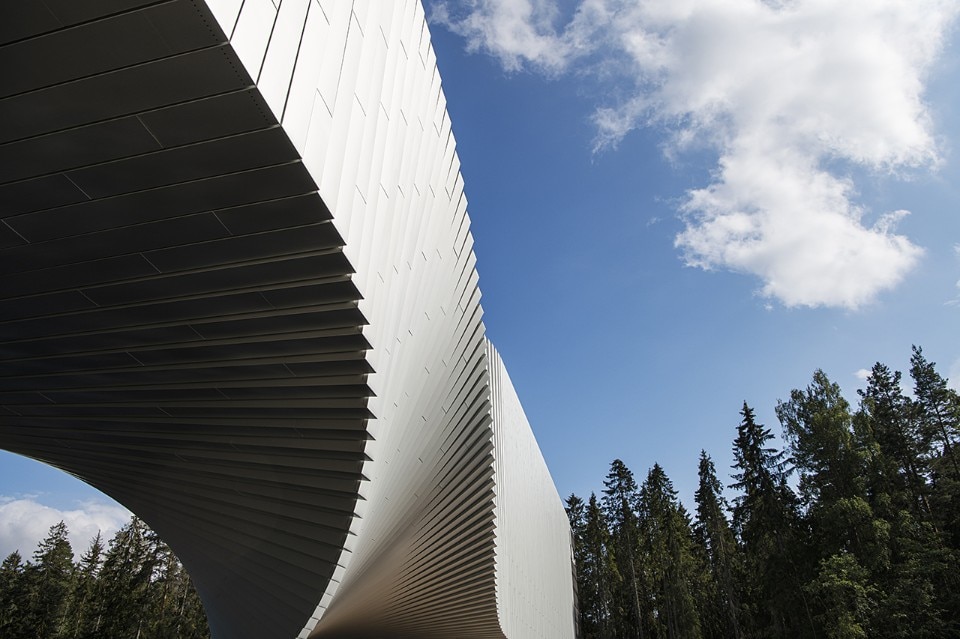
The Twist at Kistefos. 2019
Courtesy Kistefos and BIG - Bjarke Ingels Group © Photo Benjamin Ward

The Twist at Kistefos. 2019
Courtesy Kistefos and BIG - Bjarke Ingels Group © Photo Benjamin Ward

The Twist at Kistefos. 2019
Courtesy Kistefos and BIG - Bjarke Ingels Group © Photo Benjamin Ward

The Twist at Kistefos. 2019
Courtesy Kistefos and BIG - Bjarke Ingels Group © Photo Benjamin Ward

The Twist at Kistefos. 2019
Courtesy Kistefos and BIG - Bjarke Ingels Group © Photo Benjamin Ward
The new museum, designed by the Danish studio after winning the international competition announced by the property in 2014, translates this idea into a truly amazing building: a light twisted parallelepiped (hence the name “Twist”) that stretches over the Ranselva, the watercourse that crosses the property, anchoring at different altitudes on both sides of the river.
The building is not only visually interesting. From a functional point of view, in fact, in addition to offering 1000 square meters of new galleries and facilities to the public, it joins the two banks of the park, until now connected only by an old wooden bridge, thus improving accessibility and, above all, the experience of visiting (visitors, in fact, can follow a rational 'ring' route and enjoy a double entrance to the museum). Not only that. The rotation of the volume by 90 degrees gives inside a rational articulation of the exhibition spaces, creating on the south side three different overlapping levels, and on the north side a single large panoramic hall at full height. Structurally, Twist is made with satin stainless steel panels and glazed portions provided with solutions against solar radiation. The museum's exhibition programme starts with the exhibition 'Hodgkin and Creed - Inside Out', which will run until November 17, 2019.
- Project:
- The Twist
- Location:
- Jevnaker, Norvegia
- Program:
- Museum
- Architects:
- BIG-Bjarke Ingels Group
- Partners-in-Charge:
- Bjarke Ingels, David Zahle
- Project Leader:
- Eva Seo-Andersen
- Project Architect:
- Mikkel Marcker Stubgaard
- Team:
- Aime Desert, Alberto Menegazzo, Aleksandra Domian, Aleksandra Sobczyk, Alessandro Zanini, Alina Tamosiunaite, Andre Zanolla, Balaj Alin Ilulian, Bjarke Ingels, Brage Mæhle Hult, Brian Yang, Carlos Ramos Tenorio, Carlos Surrinach, Casey Tucker, Cat Huang, Channam Lei, Christian Dahl, Christian Eugenius Kuczynski, Claus Rytter Bruun de Neergaard, Dag Præstegaard, David Tao, Edda Steingrimsdottir, Espen Vik, Finn Nørkjær, Frederik Lyng, Jakob Lange, Joanna M. Lesna, Kamilla Heskje, Katrine Juul, Kekoa Charlot, Kei Atsumi, Kristoffer Negendahl, Lasse Lyhne-Hansen, Lone Fenger Albrechtsen, Mads Mathias Pedersen, Mael Barbe, Marcelina Kolasinska, Martino Hutz, Matteo Dragone, Naysan John Foroudi, Nick Huizenga, Nobert Nadudvari, Ovidiu Munteanu, Rasmus Rosenblad, Richard Mui, Rihards Dzelme, Roberto Fabbri, Ryohei Koike, Sofia Rokmaniko, Sunwoong Choi, Tiina Liisa Juuti, Tomas Ramstrand, Tore Banke, Tyrone Cobcroft, Xin Chen
- Client:
- Kistefos Museum
- Area:
- 1,000 smq
- Completion:
- 2019




