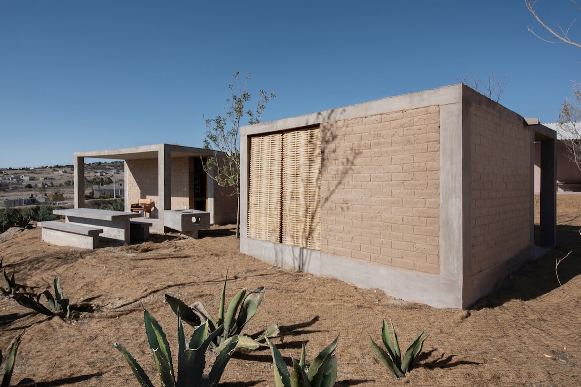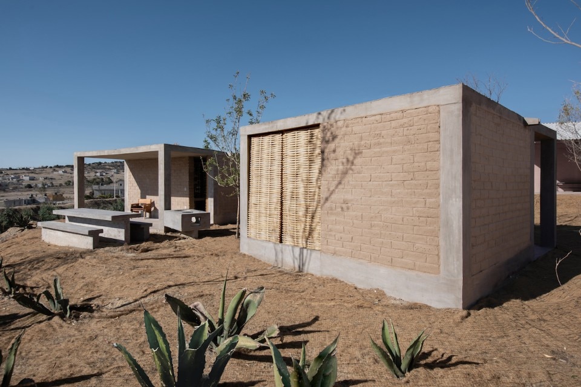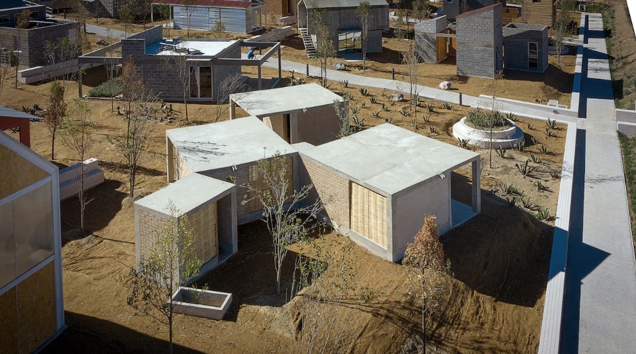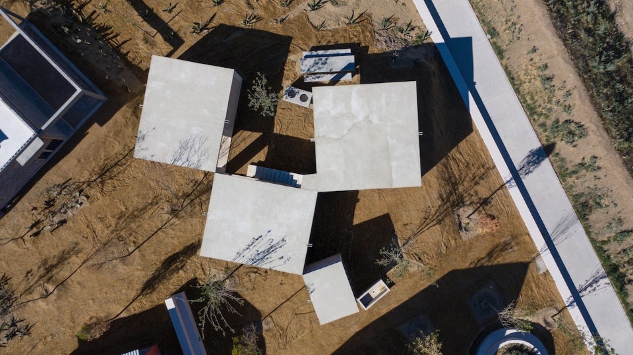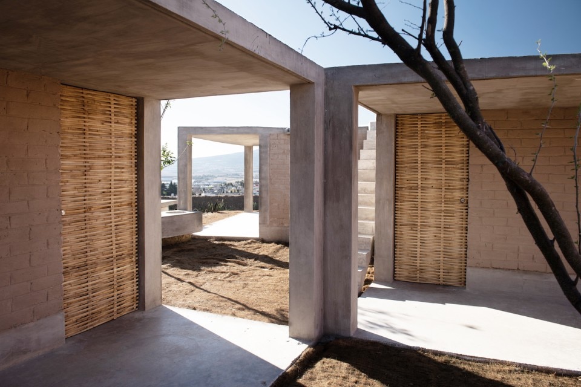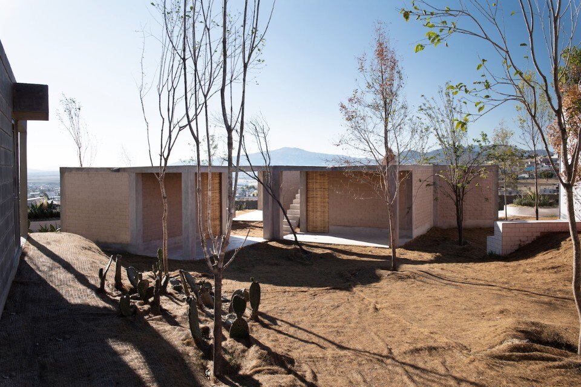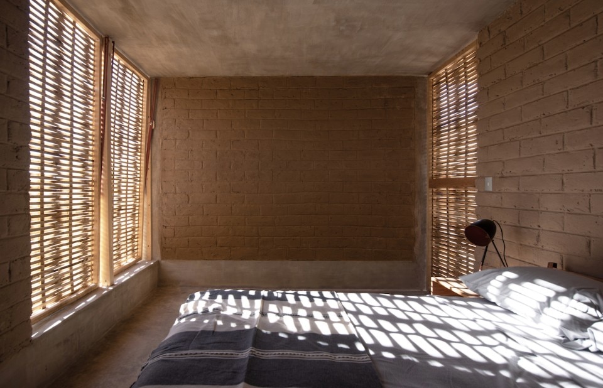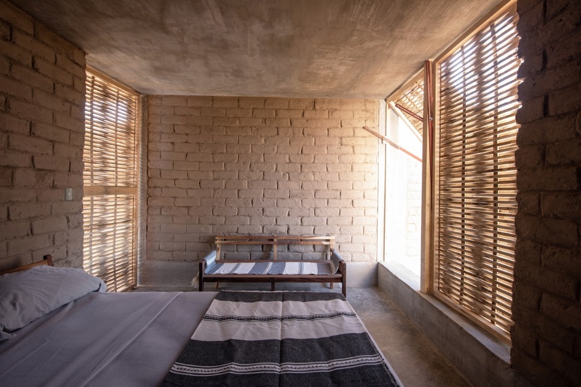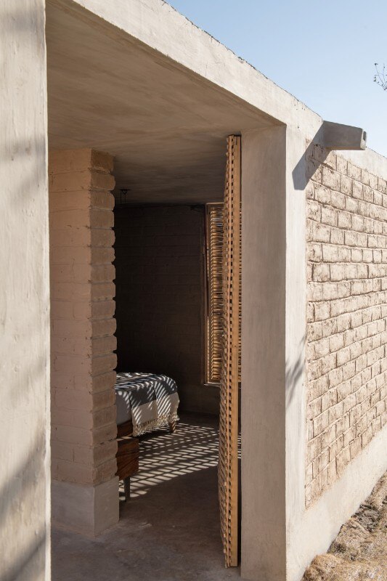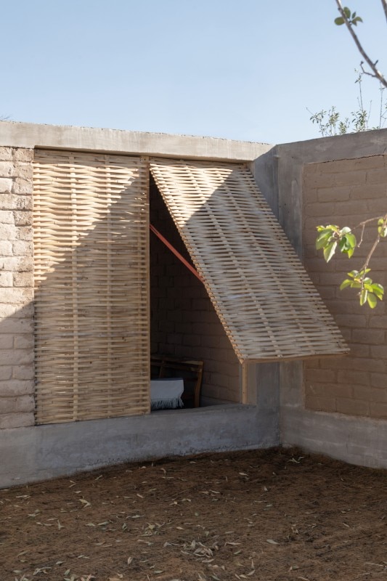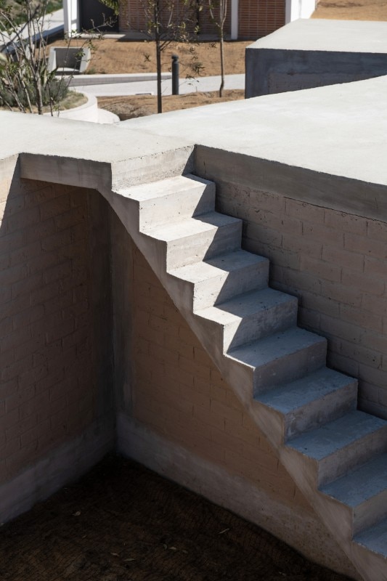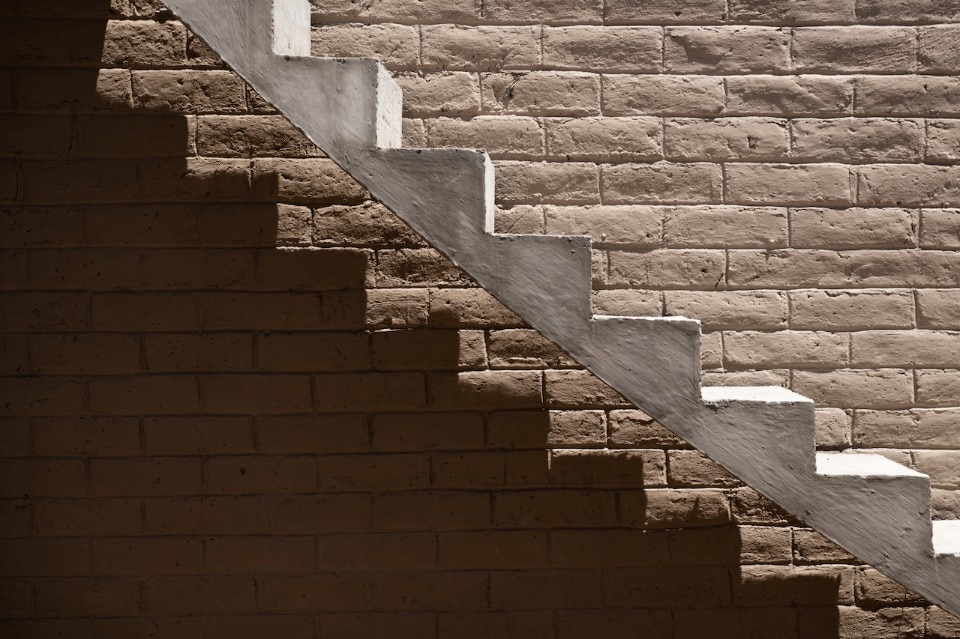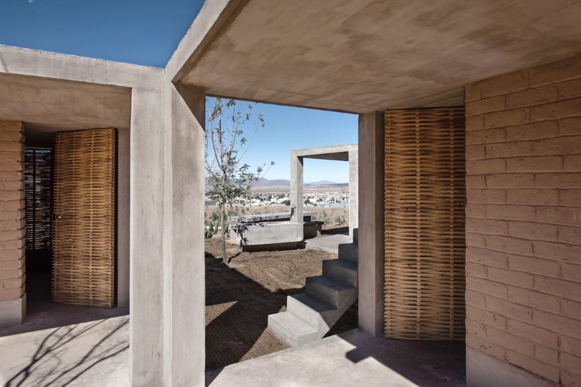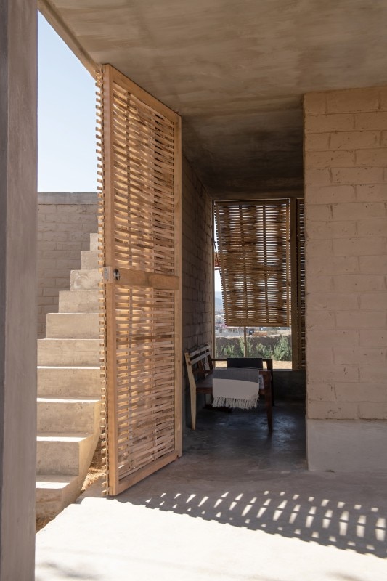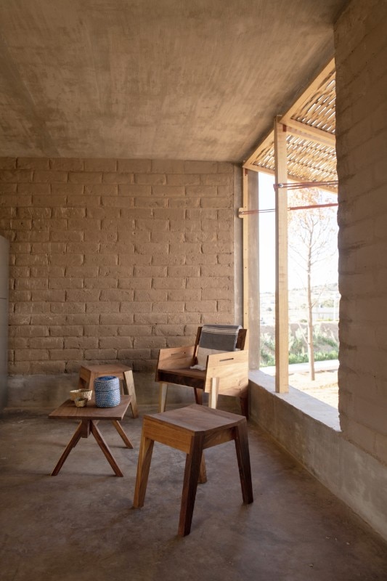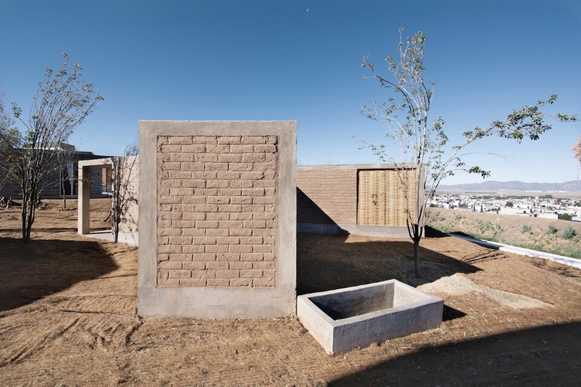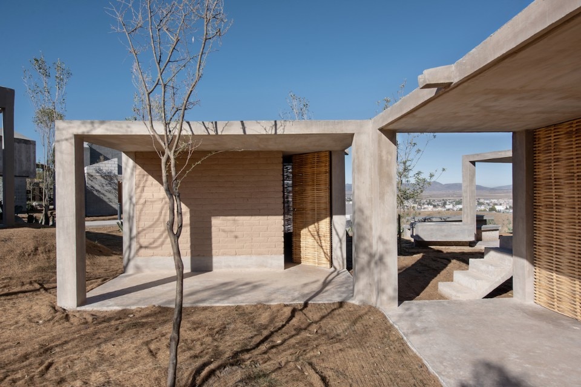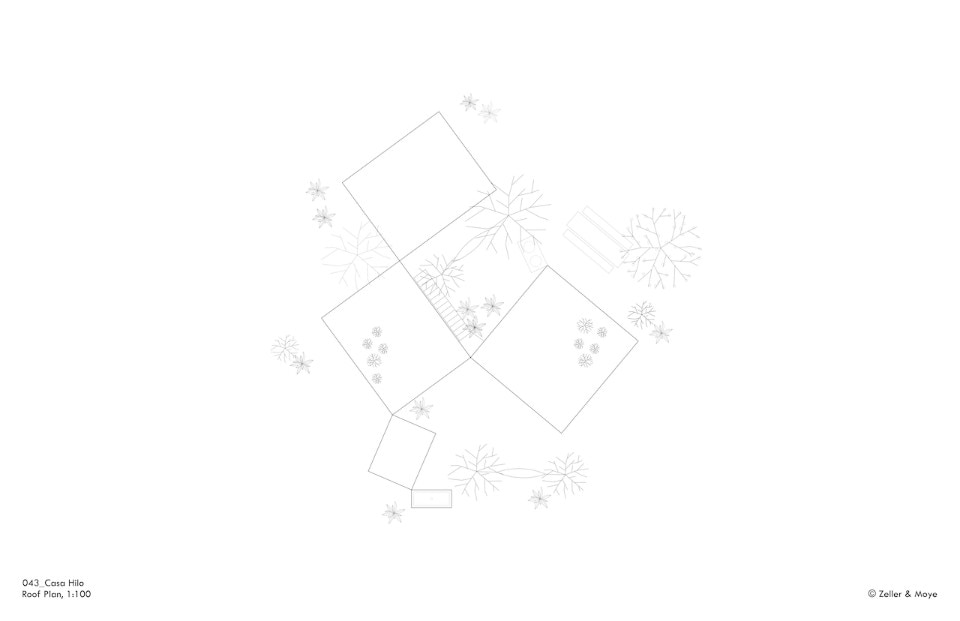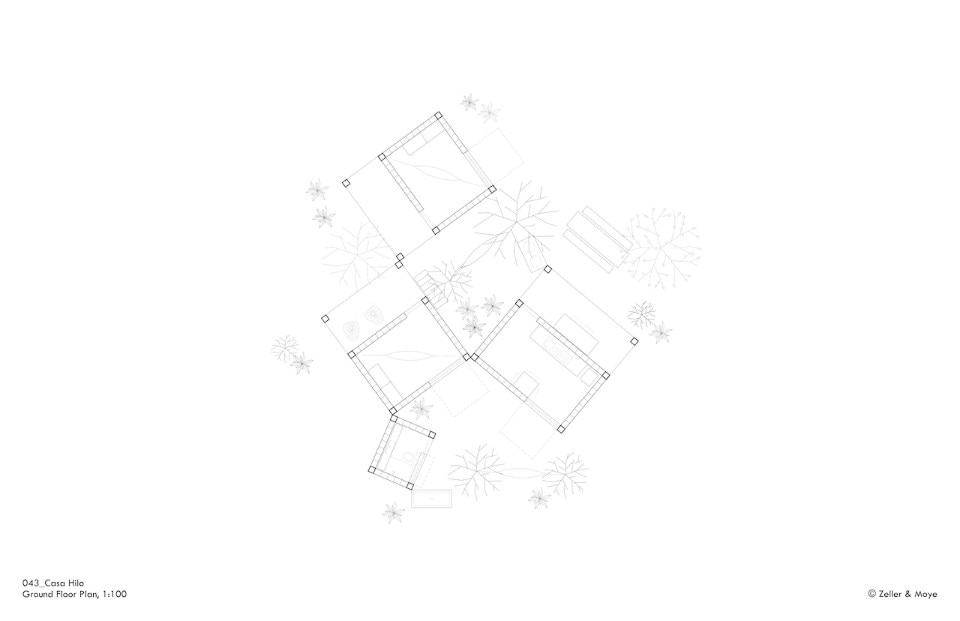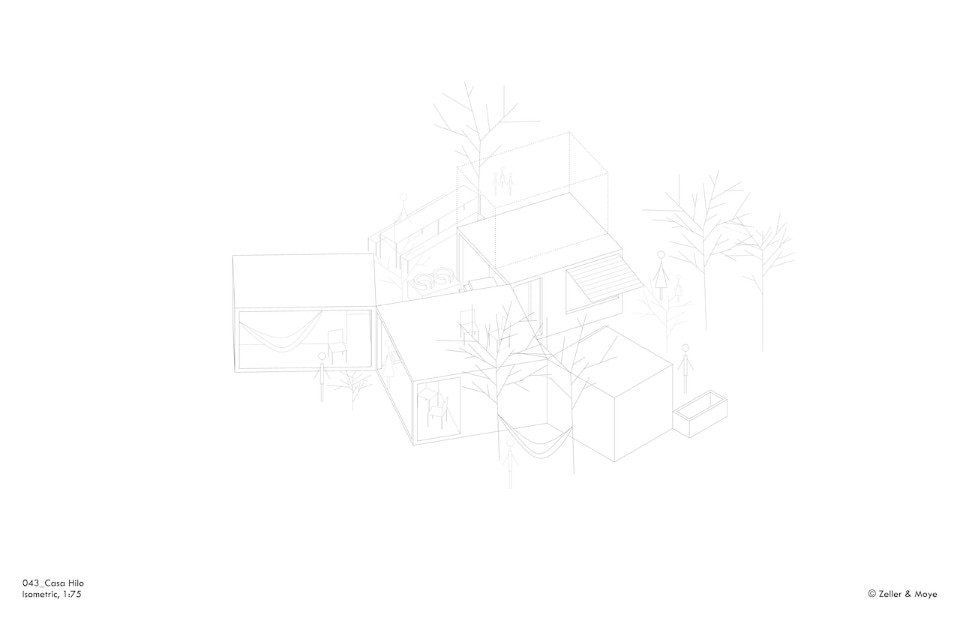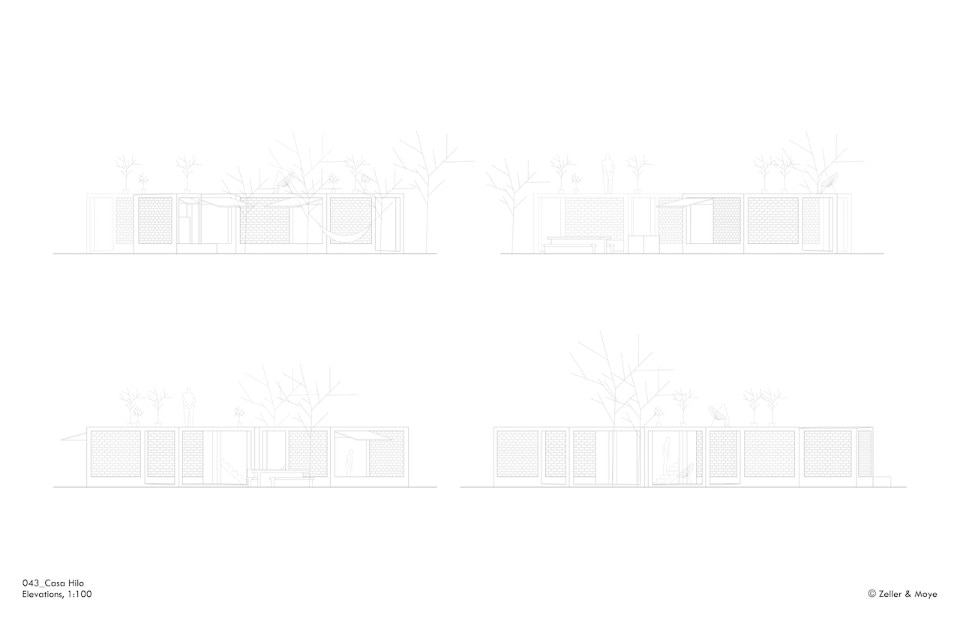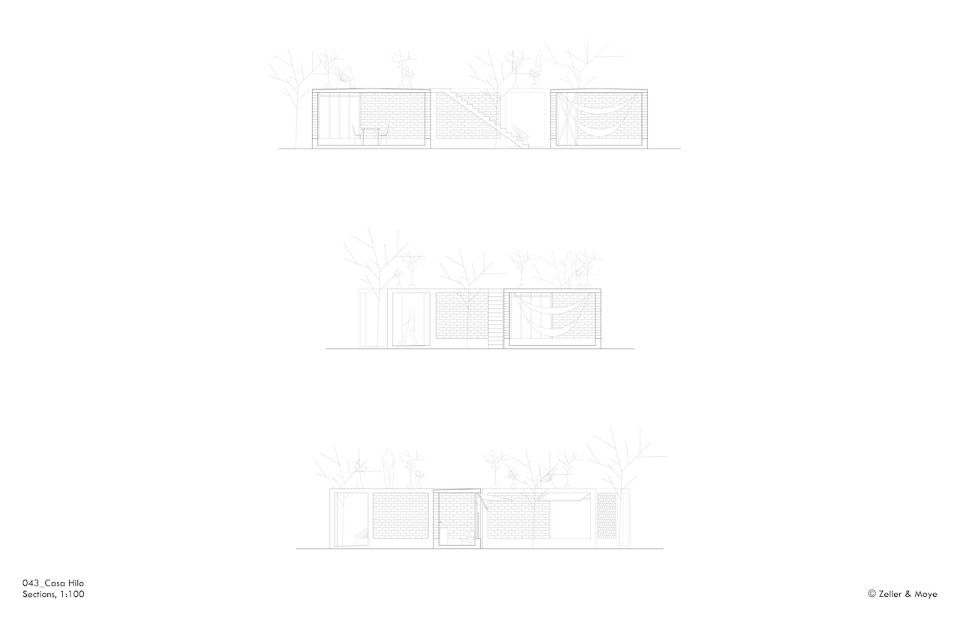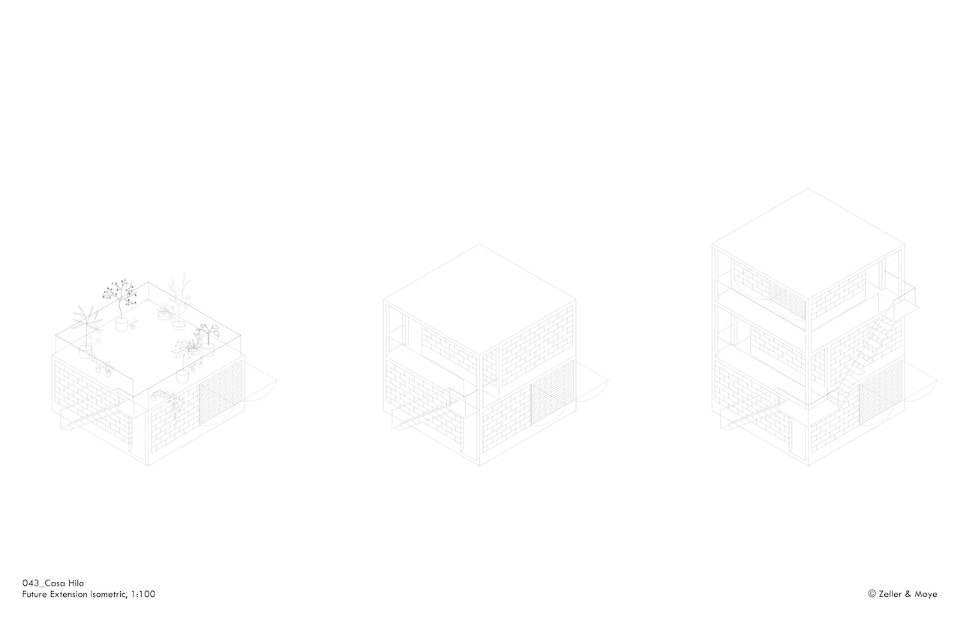Zeller & Moye architects completed Casa Hilo, a single-family housing prototype providing optimised performance in warm climates. Located in Coquimatlán, Mexico, the residence is a composition of boxes, slightly rotated from each other. The prototyped boxes can be combined in different ways to adapt to various needs. Each volume is provided with an entrance door and a roof terrace. The rooms of Casa Hilo can be accessed from the surrounding garden.
The green patios and niches that result from the slight rotations of the modules are important elements of the building and invite the residents to the outdoor living. Some traditional elements present in the exterior spaces are reinterpreted in a modern way – such as the table, the wood fire stove or the outdoor tub. The concrete frames of the volumes are resistant against earthquakes while the adobe blocks, made locally, constitute a natural climate buffer that absorbs humidity and maintains a cool temperature inside the building. Doors and windows are made of bamboo lattice allowing for air circulation, privacy and shading for the garden.
- Project:
- Casa Hilo
- Architects:
- Zeller & Moye: Ingrid Moye, Christoph Zeller (directors); Florence Bassa, Gian Andrea Diana, Omar G. Muñoz, Eduardo Palomino, Santiago Sitten (team)
- Where:
- Coquimatlán, Colima, México




