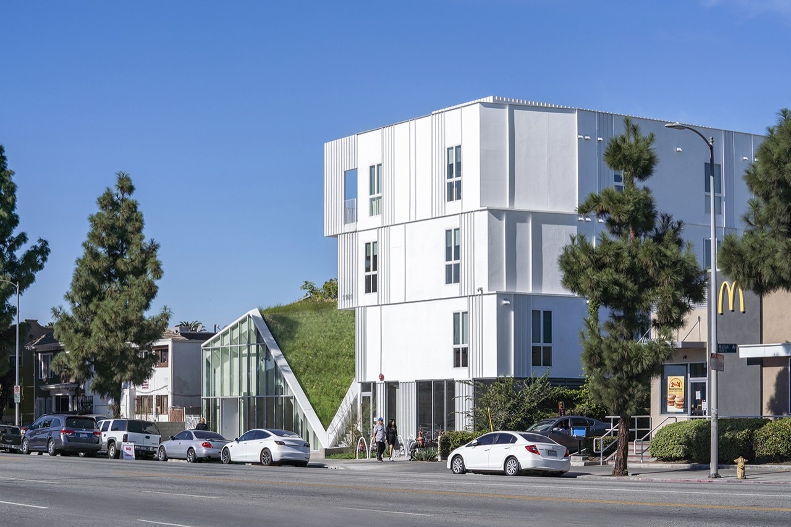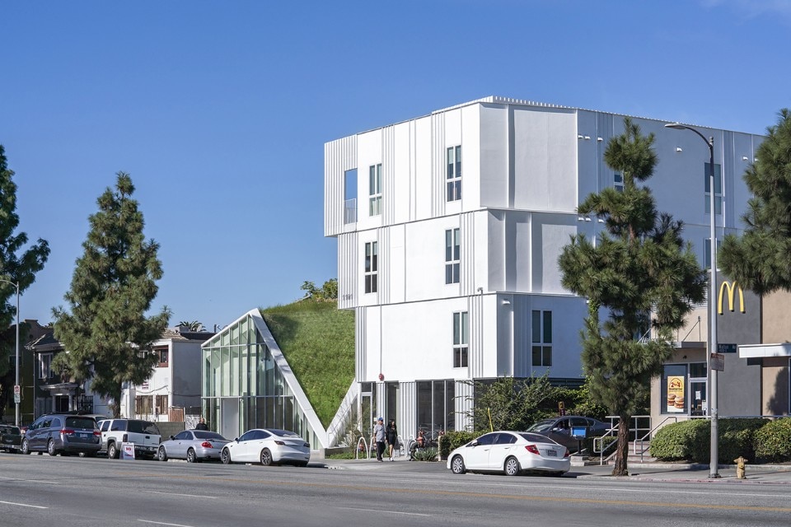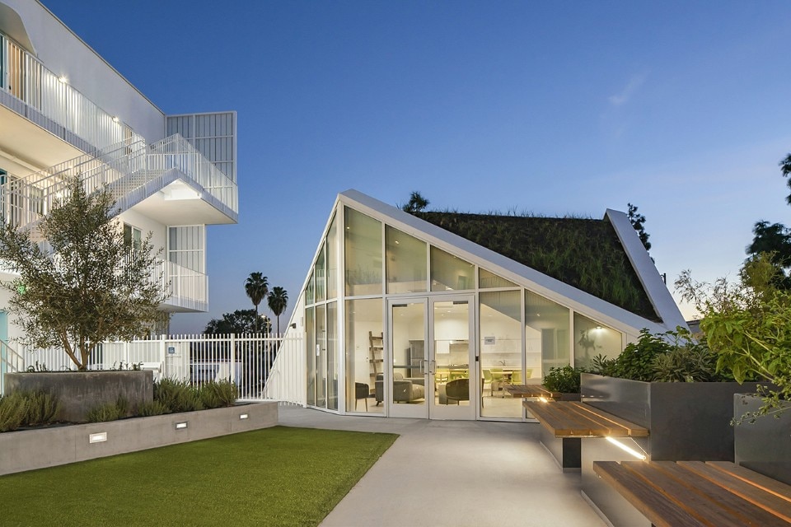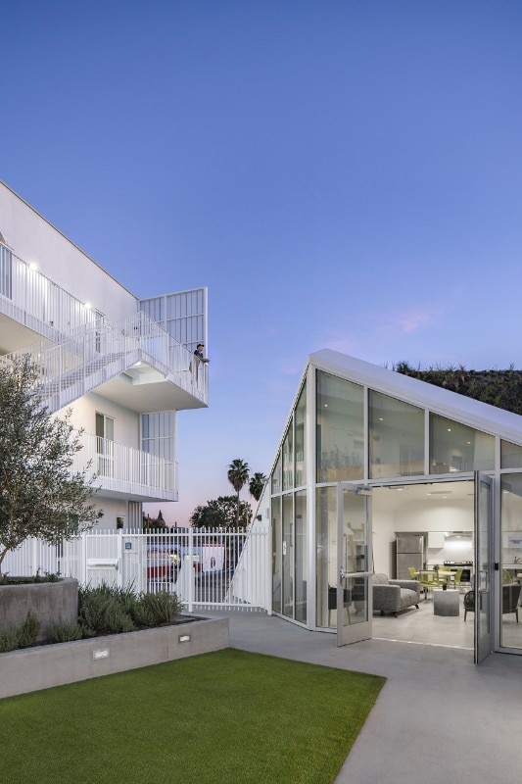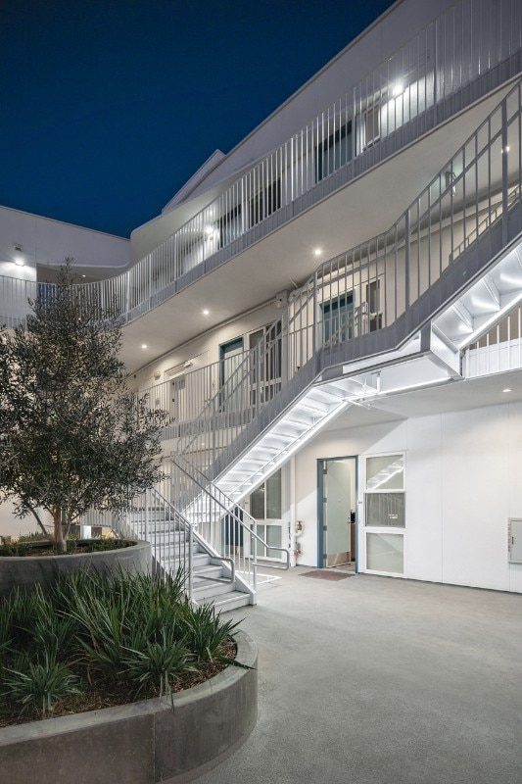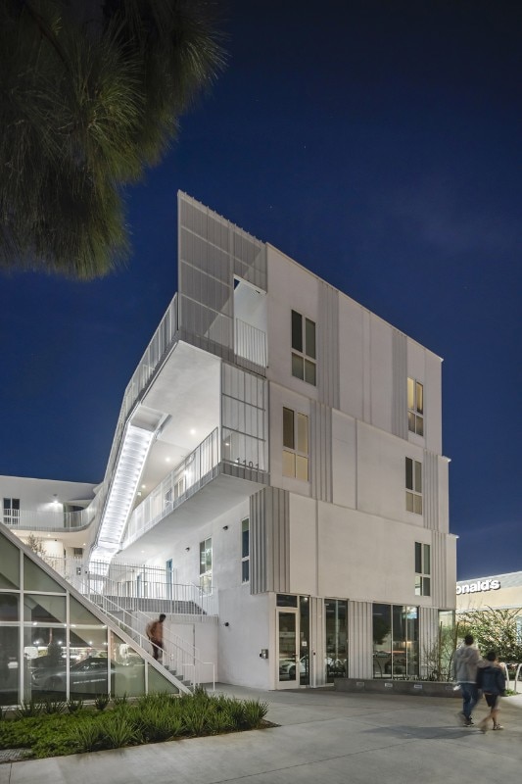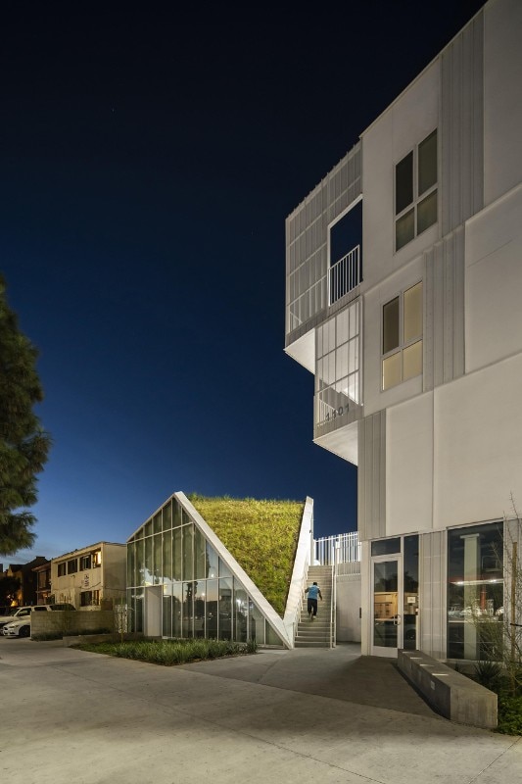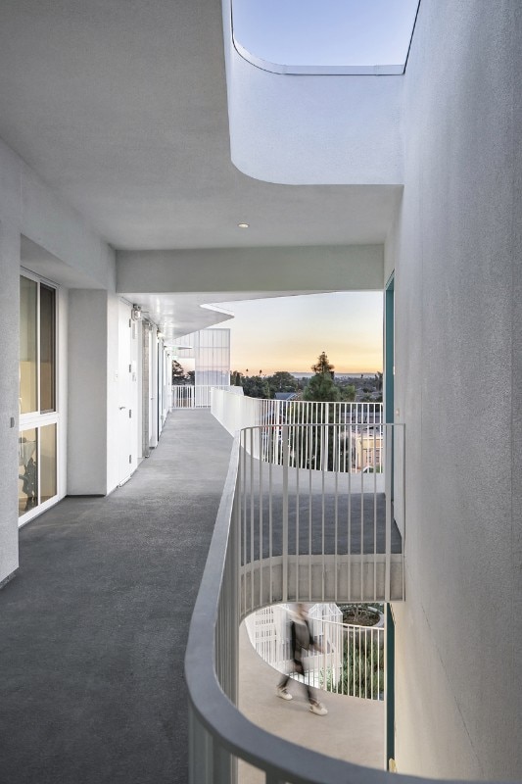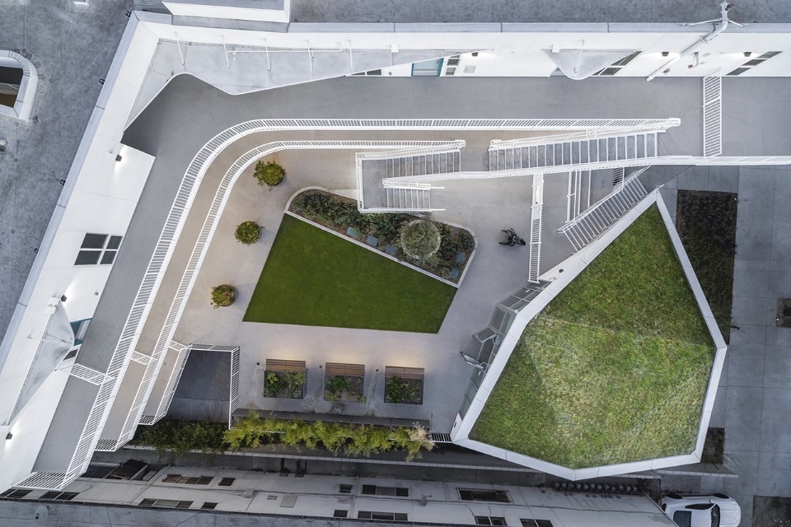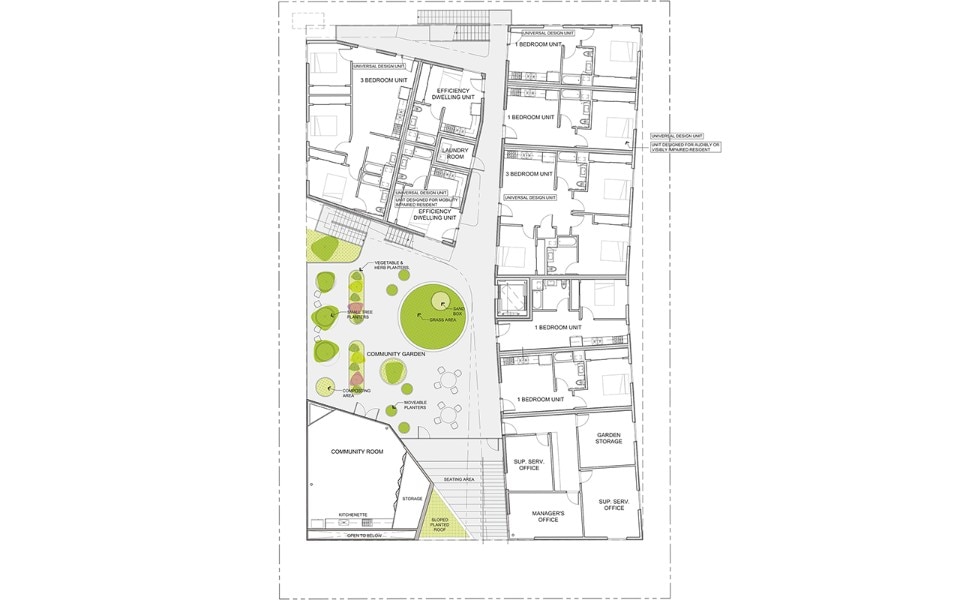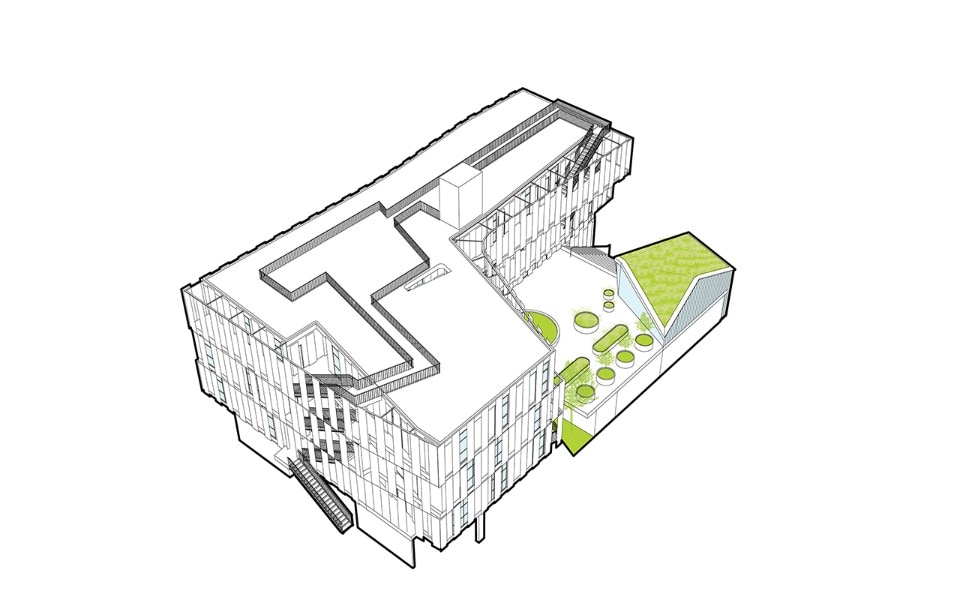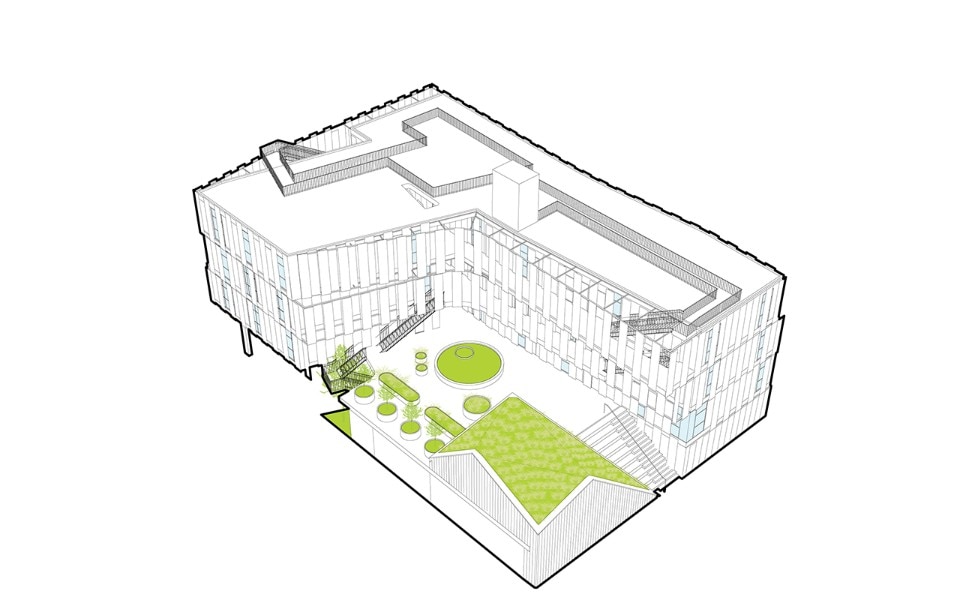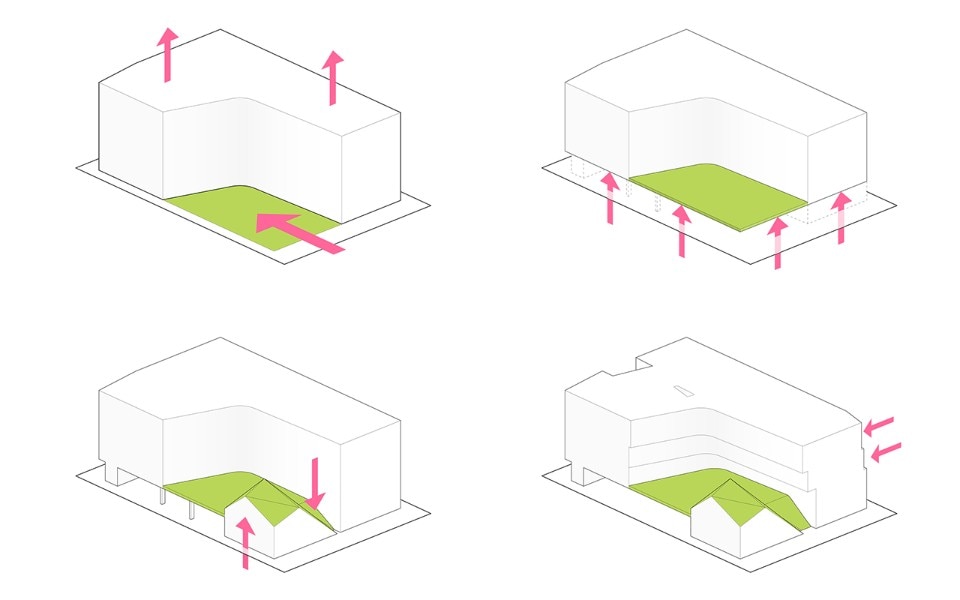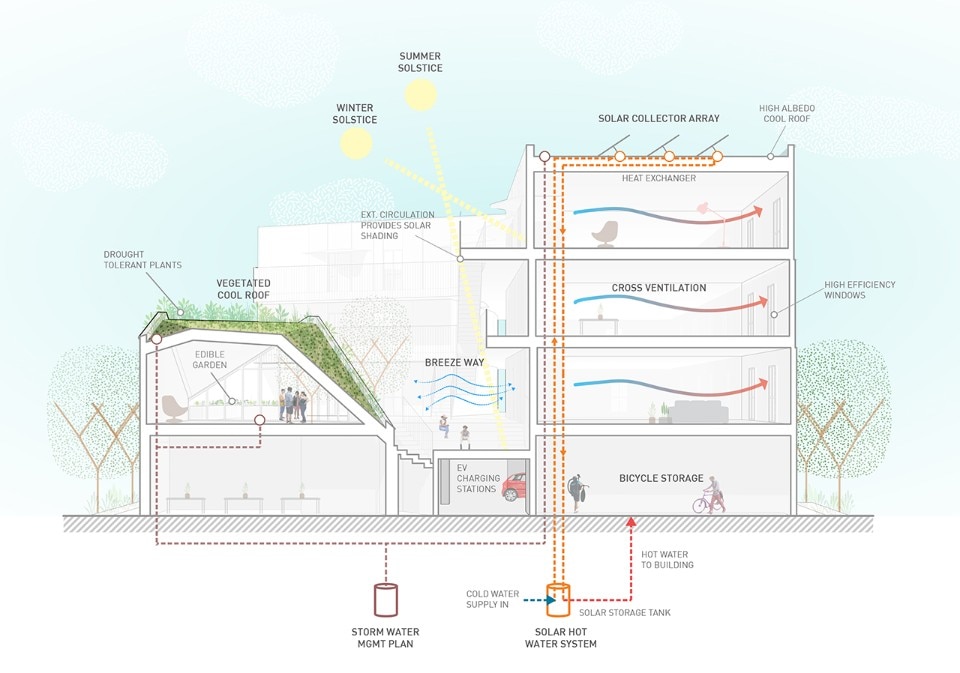If we think of United States residential architecture, especially that in Los Angeles, the first image that comes to mind is certainly not a social housing building. In his famous book “Los Angeles. The architecture of four ecologies”, historian Reyner Banham describes a city almost impossible to plan, in which a group of towers is immersed in a sea of single-family houses.
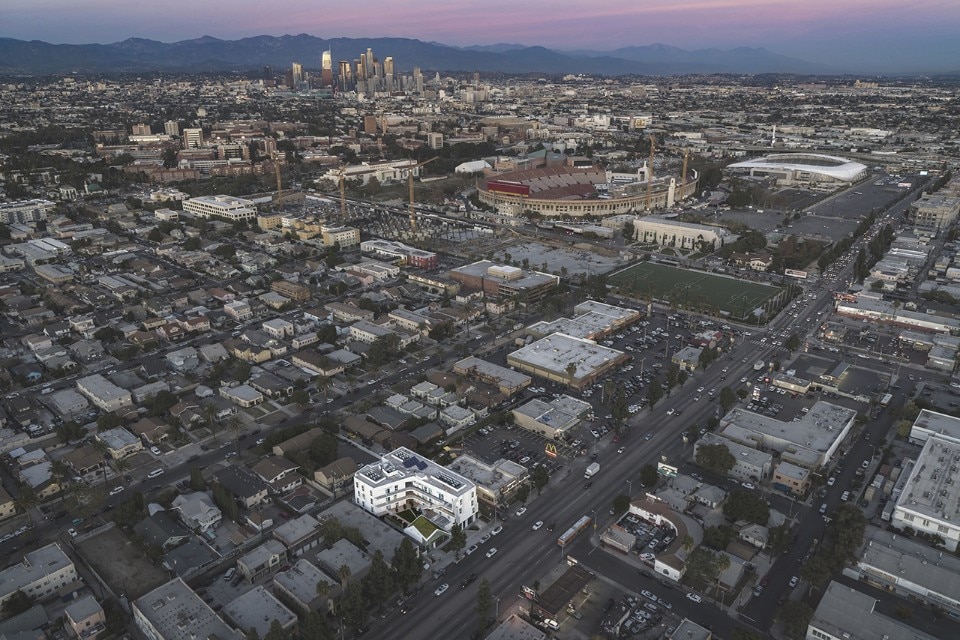
The great American dream materialises in houses with private backyards whose size and dignity depend on the (economic) successes achieved. Projects such as the one just completed by the LOHA study are therefore unique and precious because they are intended for disadvantaged groups such as war veterans, homeless and people below the poverty line.
Seen from above, the newly built pure complex stands out for its shade and shape from the dirty and clumsy urban landscape of the “infinitely flat city”. MLK1101 Supportive Housing consists of 26 flats of various sizes that have large shared spaces on the ground floor.
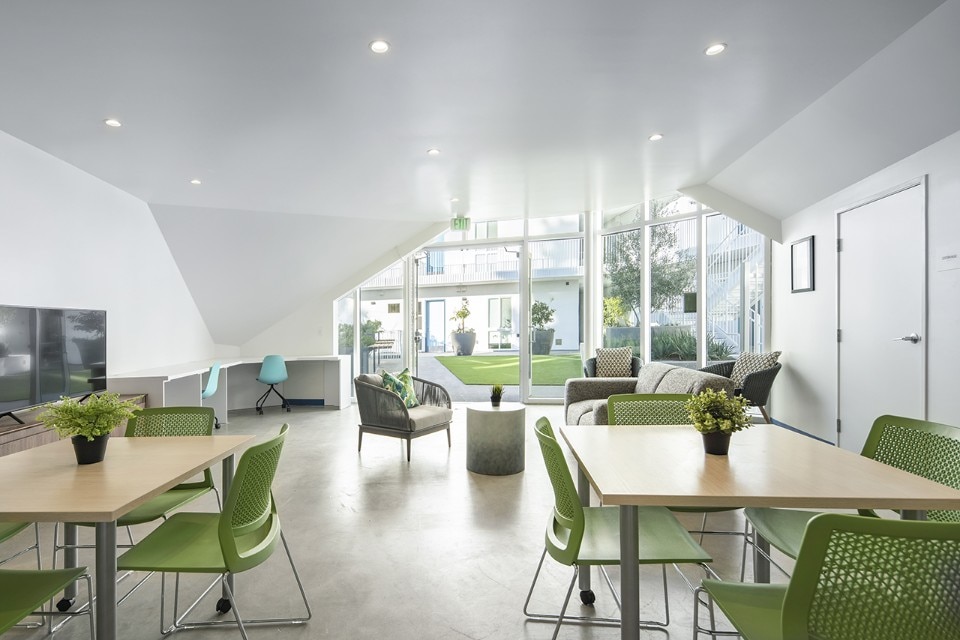
Apartments have a variable number of bedrooms, a bathroom, a kitchen and a small living area. The inhabitants are however invited to use the large shared living room, where you can cook, organise activities and courses, or simply socialise.
The apartments are distributed by a gallery that has access and looks towards the central courtyard, which serves as an intimate connection between private and common spaces. These open completely towards the garden a large glass opening.
- Project:
- Mlk1101 Supportive Housing
- Architect:
- LOHA (Lorcan O’Herlihy Architects)
- Team:
- Lorcan O’Herlihy, FAIA (principal), Santiago Tolosa, Ghazal Khezri, Chris Gassaway, Christopher Lim
- Area:
- 3,200 sqm
- Completion:
- 2019


