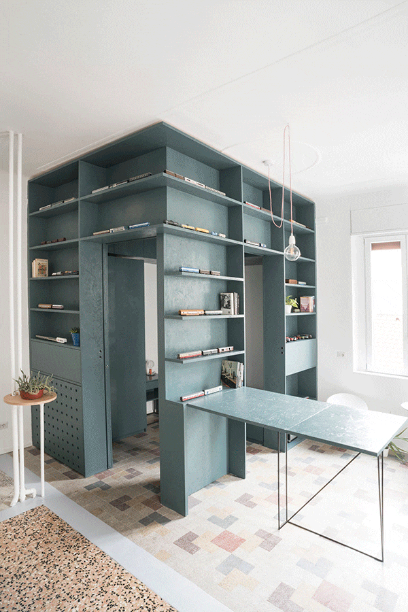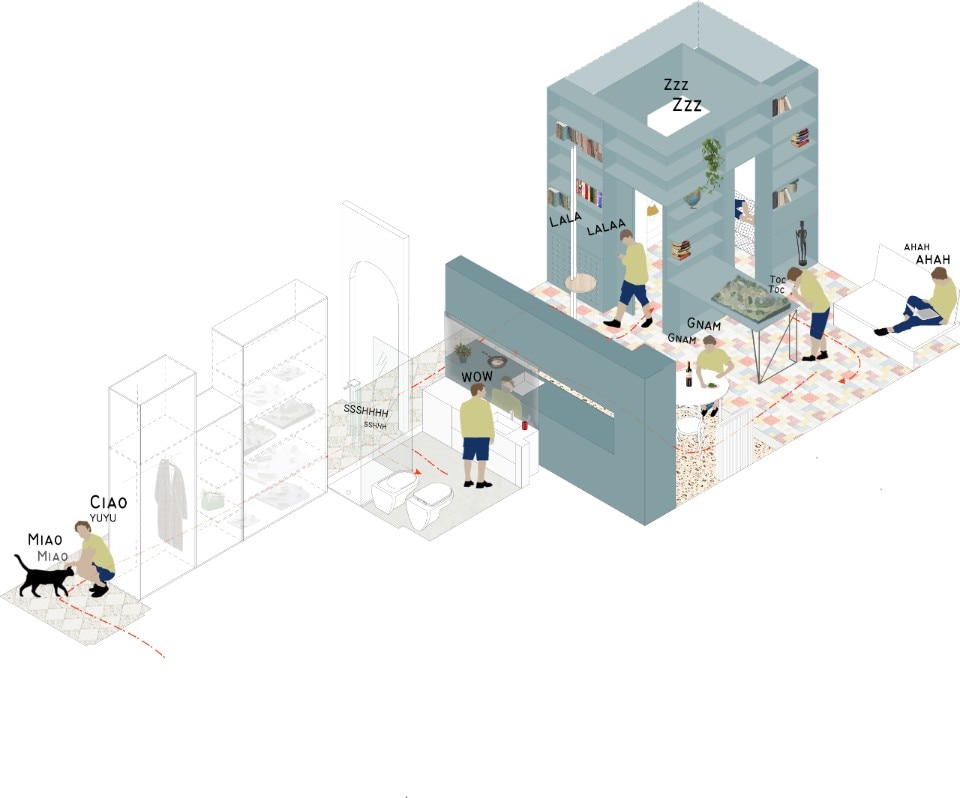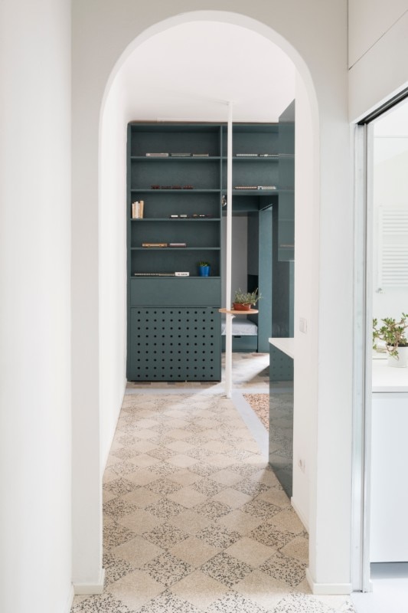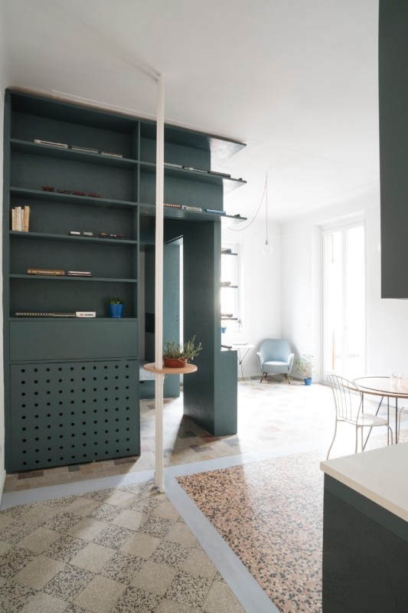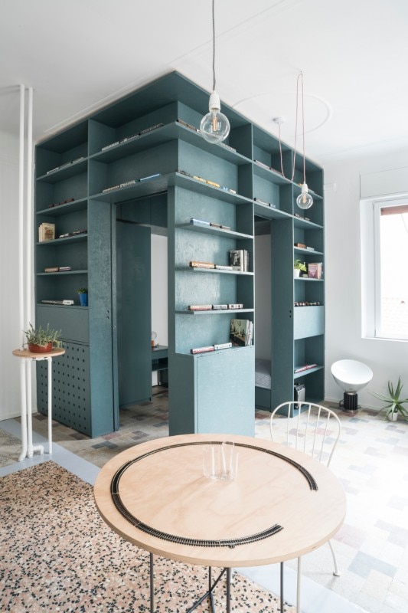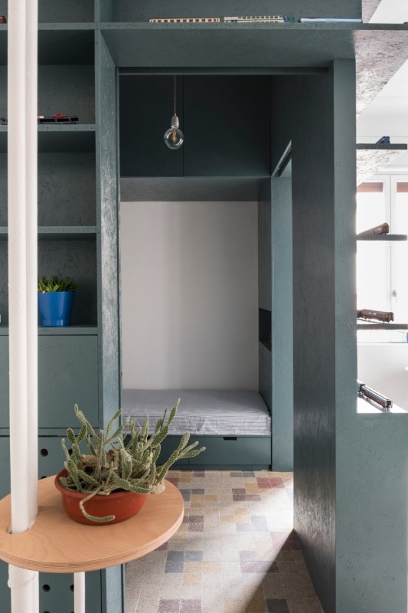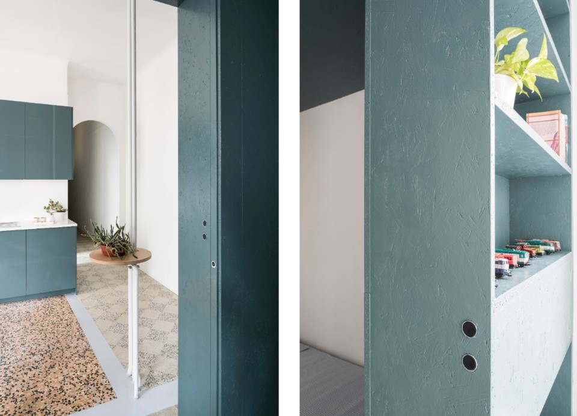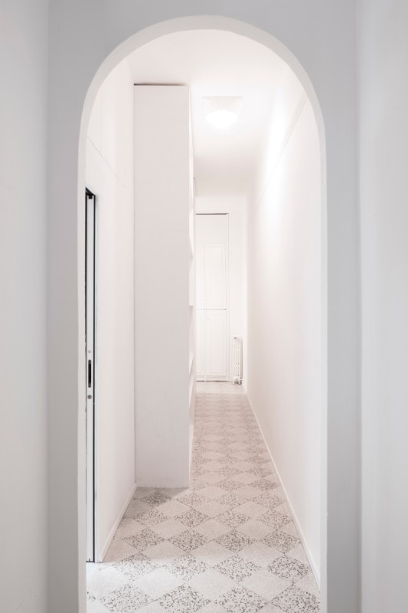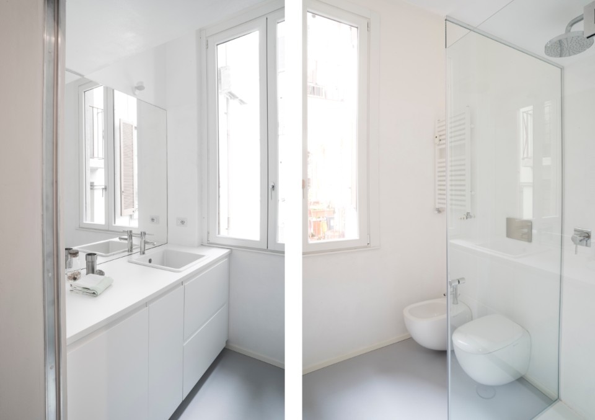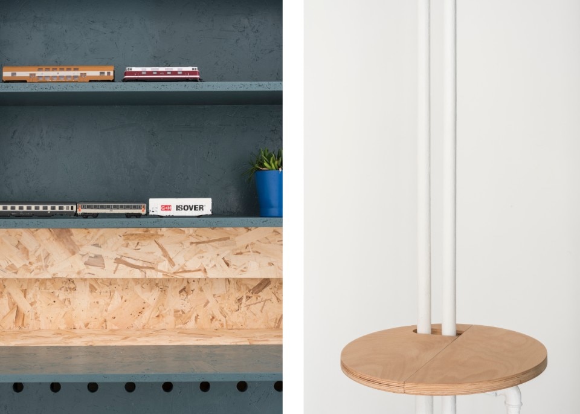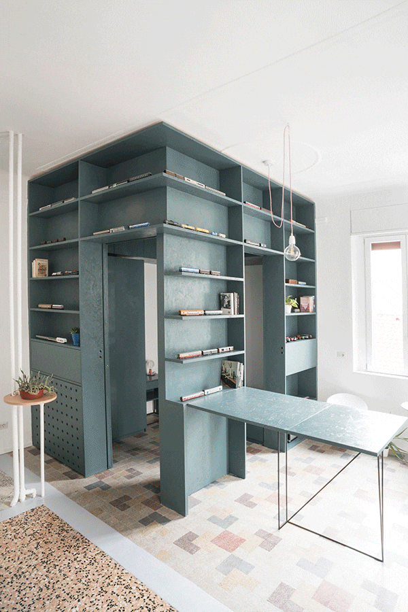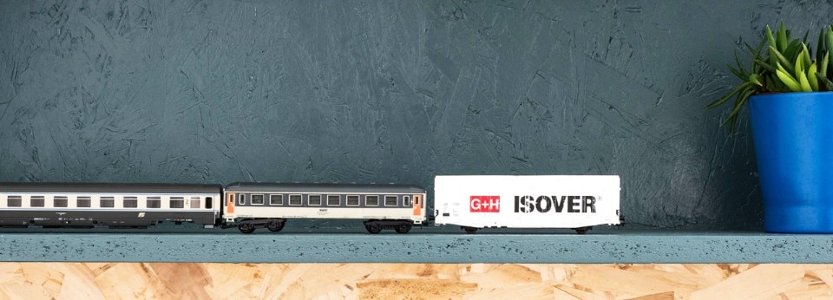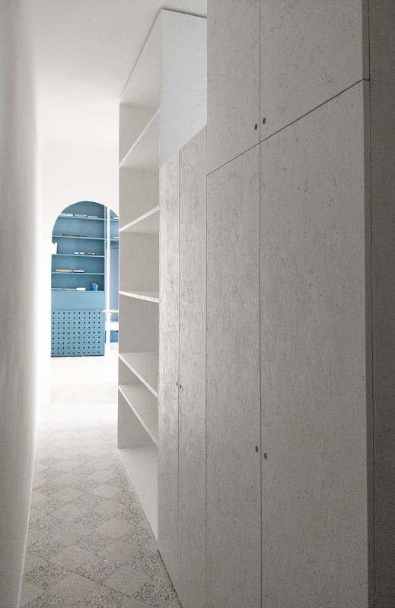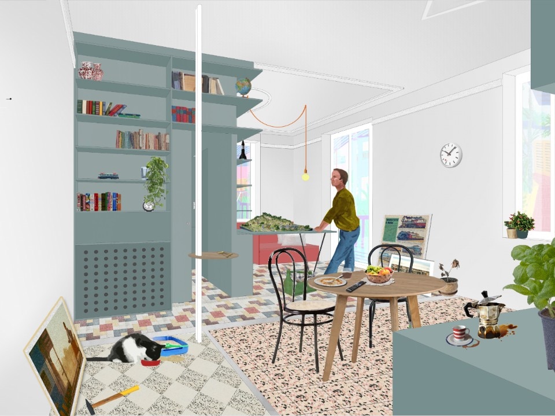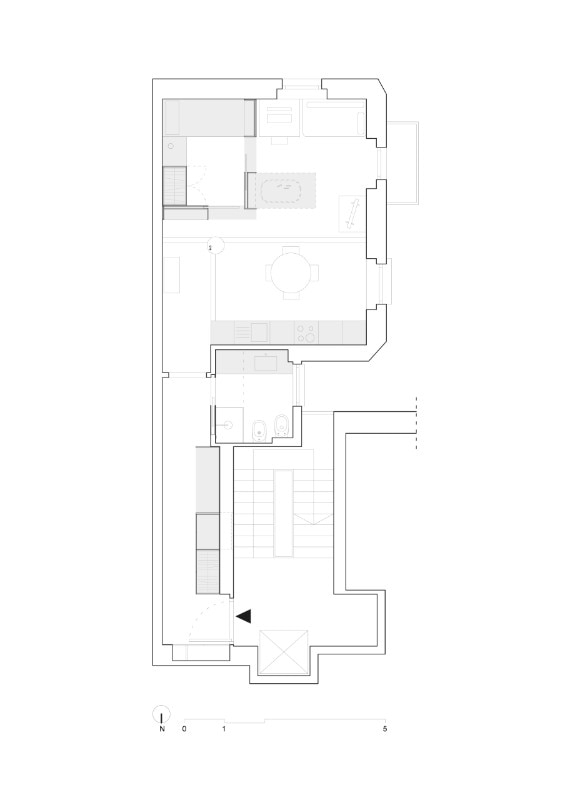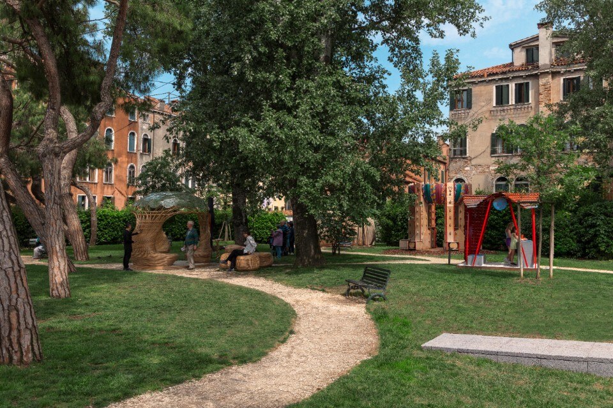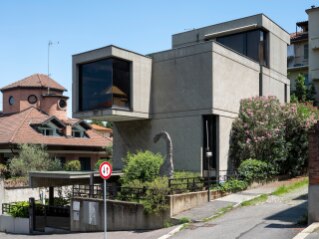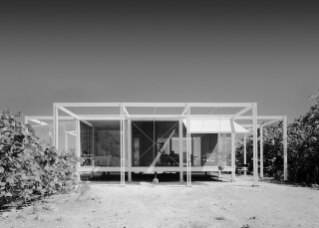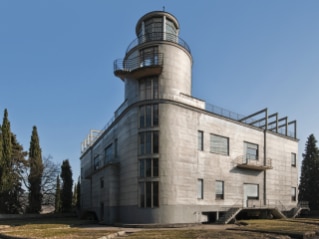It is probable that since 17 December 1972, human homes have never been the same. The landing of the Apollo 17 mission – to date the last to the Moon – closed a door that until then had never been opened and never again explored. It is perhaps also for this reason that poets of interior design such as Italo Rota maintain that we currently live in “a world on a 1:1 scale” and we are permanently inside a large interior, not only because cities have gone beyond their traditional boundaries but, on a much more cosmological level, because the perception of the threshold of habitable space has moved beyond its traditional limit, projecting the familiar Welcome mat beyond the Event Horizon.
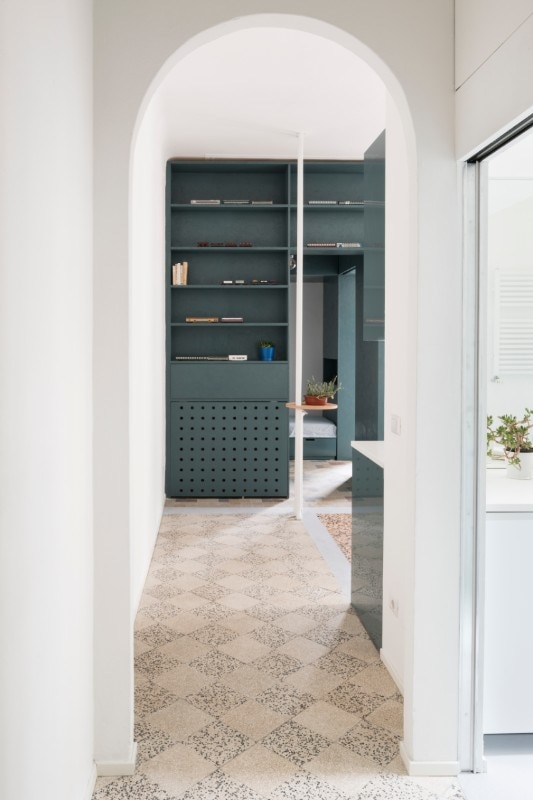
One may ask what all of this has to do with an early 20th-century Milanese home, restructured by the Quinzii Terna Architettura firm. On first examination, nothing. On further study, recalling the work of Lacanian analysis on habitable space conducted by Diego Terna with Rota on “interiors of interiors of interiors”, as well as the noted compulsion of the latter for space objects (Yuri Gagarin’s spacesuit hangs on an item of Ikea furniture in his Milan studio), the idea of taking off begins to take shape. On even closer examination, with the head tilted as far back as possible, one could even imagine that, in a totally internal world, the only tangible exterior within reach is that which lies inside. Inside humankind, and inside the home that it inhabits.
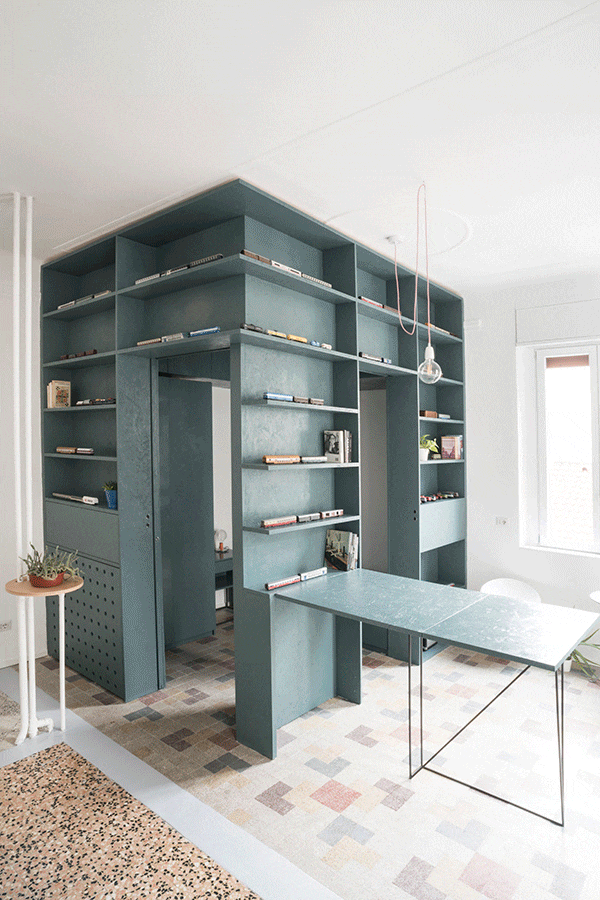
Quinzii Terna have approached the re-designing of an apartment of barely 50 square metres with the “medical” attention that the so-called Maestros would have reserved for the designs for the founding of a city, observing its physiological qualities and the state of matter at least on a par with the psychological traits that lie within the details. The plaster cornices, the terrazzo floors, the cast-iron heating elements (transformed into an experiment in free-standing furnishing) are thus read as sensors for the transition of space, capable of capturing positive errors, design slips, incongruences in infinities, small changes made to the house by various owners over almost a century of life and use. New light furnishings thus enter the space like compact and complex micro-buildings from the future bringing new actions that time after time reset the interiors, adapting them to the changing needs of the inhabitants.
“Ok, ok, but how do we get to Mars?”. “Close the shutters”.
- Project:
- House N
- Typology:
- Apartment
- Concept, Architecture Design, Furniture Design:
- Quinzii Terna Architecture (Chiara Quinzii, Diego Terna)
- Collaborators:
- Giovanni Saputo, Roberta Fiorentino
- Furniture production:
- Falegnameria Bini Antonio
- Area:
- 50 sqm
- Completion:
- 2019
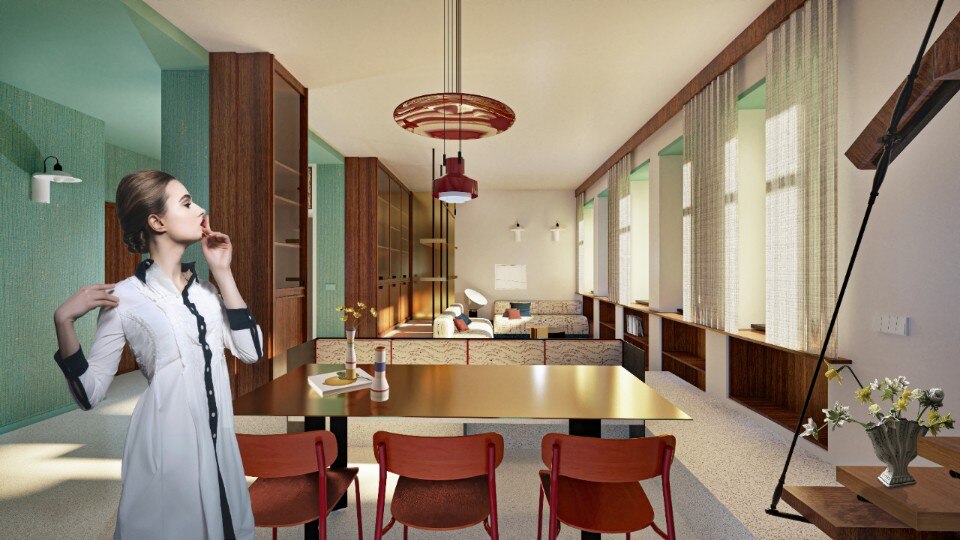
For a new ecology of living
Ada Bursi’s legacy is transformed into an exam project of the two-year Interior Design specialist program at IED Turin, unfolding a narrative on contemporary living, between ecology, spatial flexibility, and social awareness.


