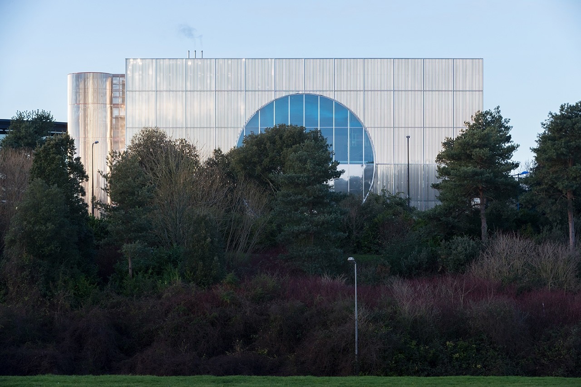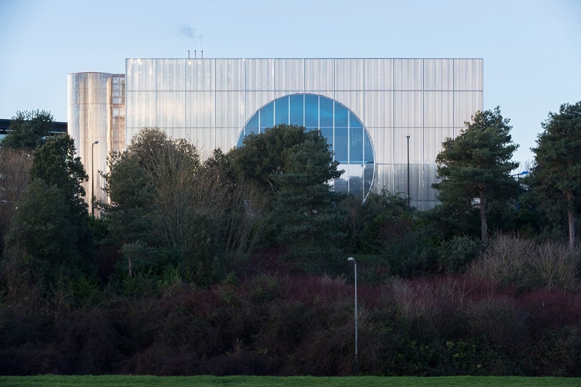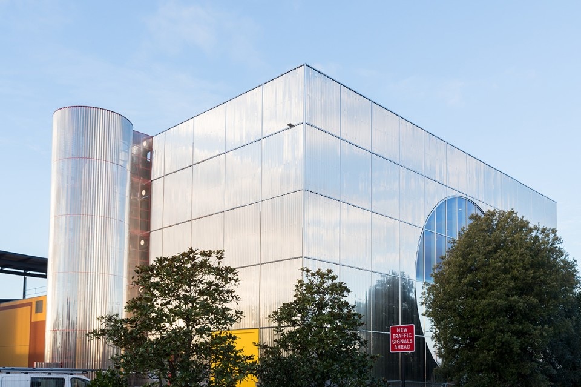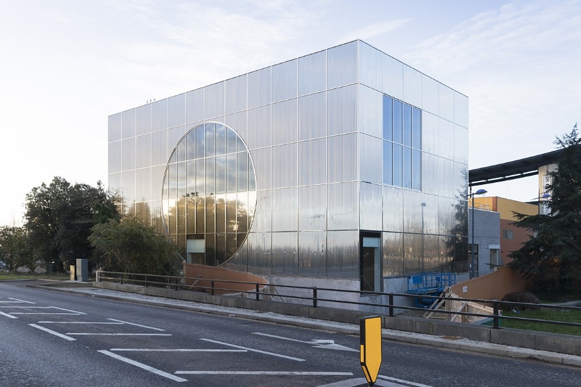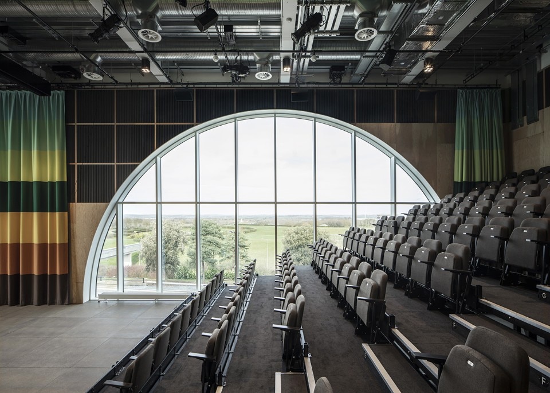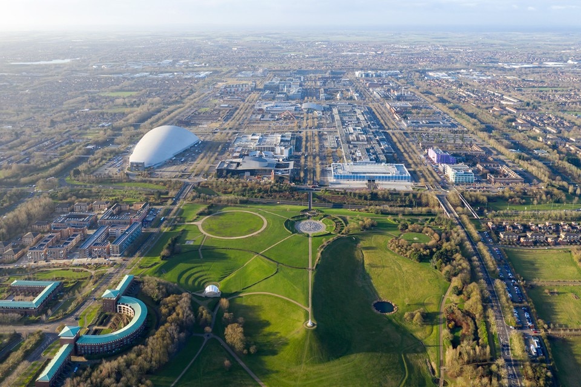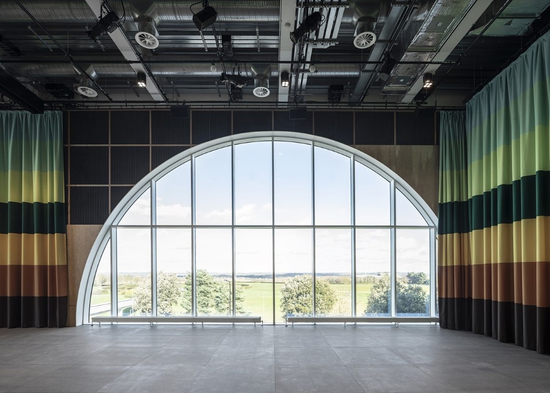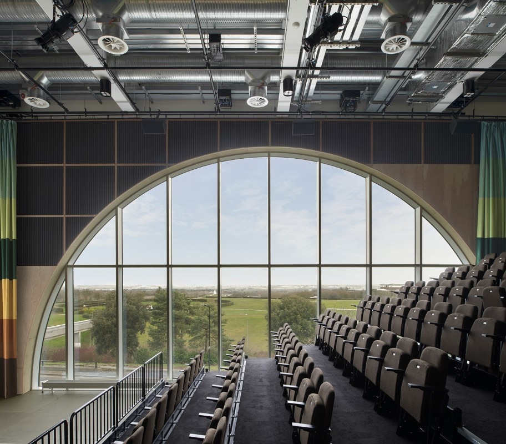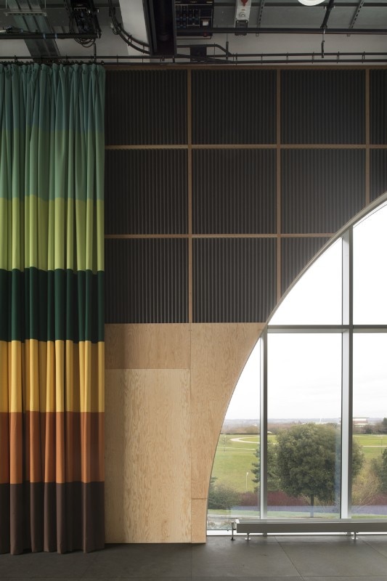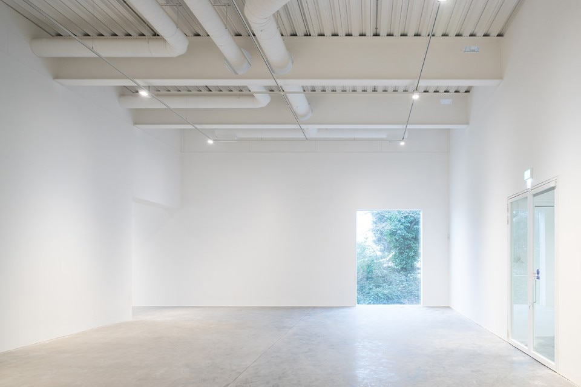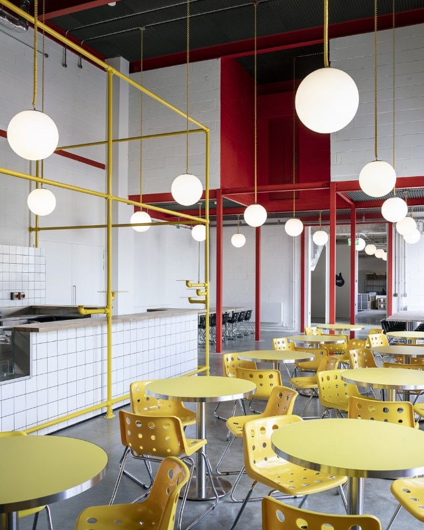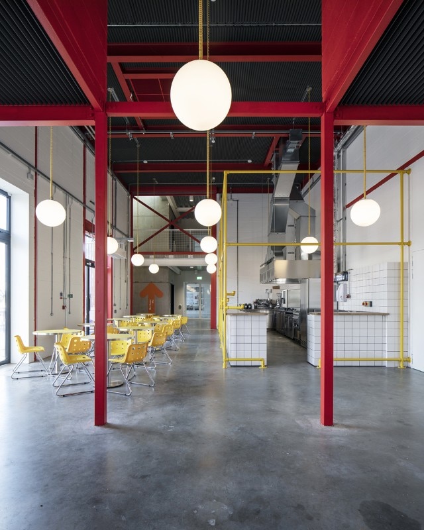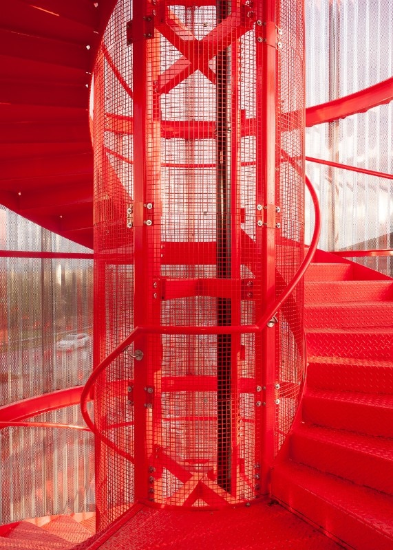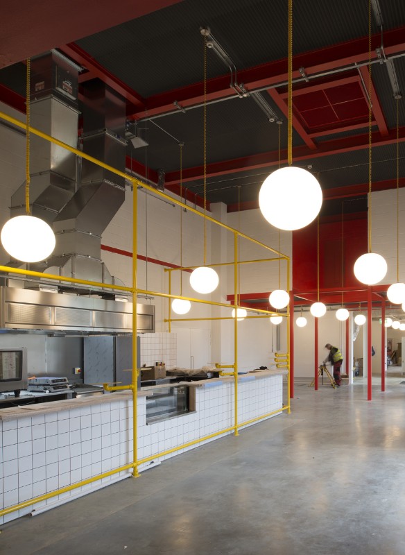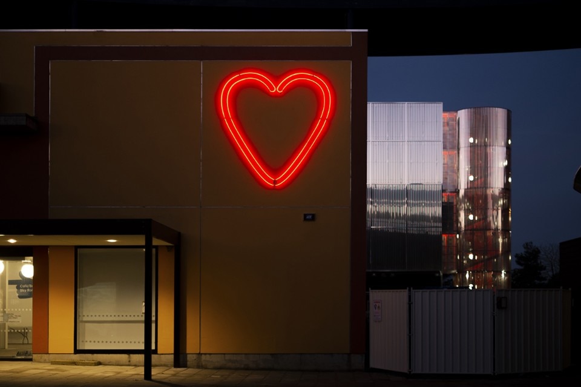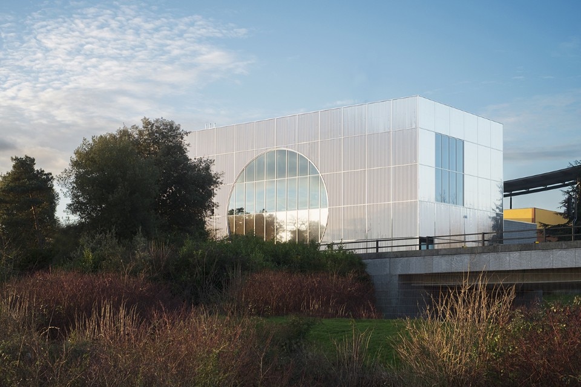"Work and Non-Work. The original plans for Milton Keynes were based on a techno-bucolic vision of living with leisure at its core," writes Sam Jacob in an essay for The Lie of the Land, the exhibition he co-curated to mark the reopening of MK Gallery.
It is these dual aspects of Milton Keynes 6A frames through a pair of giant rectangular and circular holes punched through the polished corrugated steel skin of the remodelled gallery. Set at right angles, the sightlines reinforce the gridded plan: an arc representing the upper portion of the circular cut-out faces the rolling catoonish landscape of Campbell Park, while the regular pane looks toward Derek Walker, Stuart Mosscrop and Christopher Woodward's Miesian shopping centre.
This is the Sky Room, an auditorium/event space with a bank of retractacle seating which will also double as a cinema programmed by Curzon Cinemas.
With its five expanded gallery spaces (which take the place of a carpark), a play programme and the theatre next door, it's an updated leisure offering – one council leader Peter Marland hopes will see Milton Keynes rebranded as a city of culture, rather than cars, roundabouts and concrete cows.
6A's refurbishment swallows up the original 1990s design, leaving just a portion of its terracotta facade undigested by the entrance – now festooned with a flurescent heart. A graphic associated with the town's early branding, it is one of many nods to Milton Keynes' heritage integrated into the project. The cafe is framed in coloured pipework in homage to the high-tech design of "The Custard Factory" where architects of the Milton Keynes Development Corportation drew up the town's plans, while Terence Conran's involvment in its development is referenced through colourschemes borrowed from the 1978 Habitat catalogue. Curtains used to dim the Sky Room are horizontally striped with bands ombring from earthen brown to sky blue, while other tones from the chart have been commandeered for the toilets, a Changing Places area that gives access to those with complex needs, a staircase that spirals through a tubular protrusion at one end of the building and a playground with bright blue tarmac and chocolate brown signage.
The play area and cafe from part of a set of programmable social areas around the gallery – the City Club – devised by 6A with artists Gareth Jones and Nils Norman, and graphic designer Mark El-khatib. Its name and concept bring to fruition early plans for a scheme in Milton Keynes that was to be dedicated to leisure.




