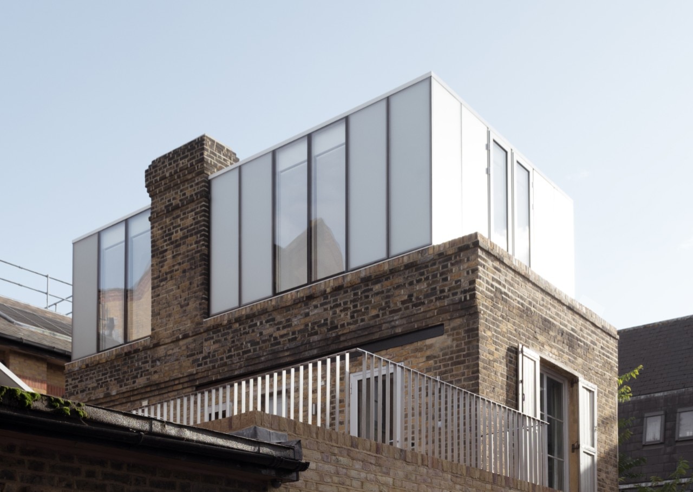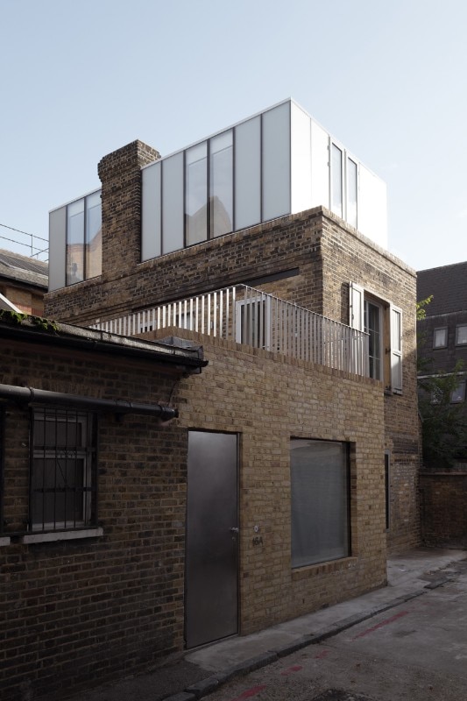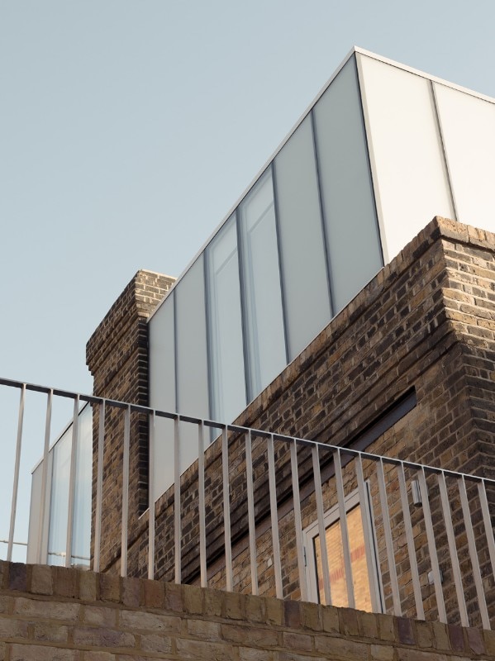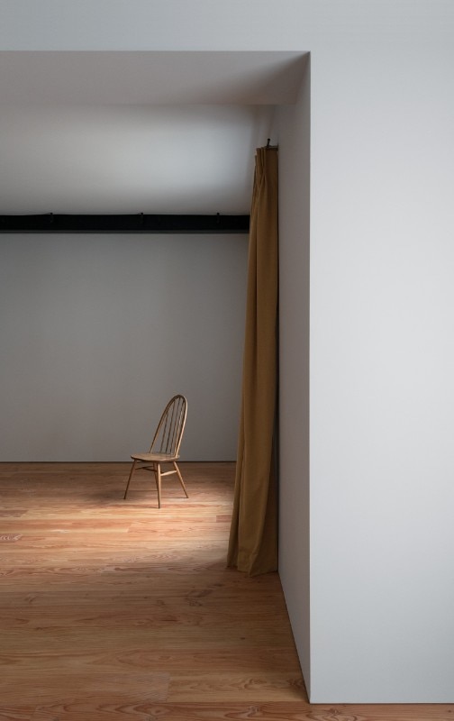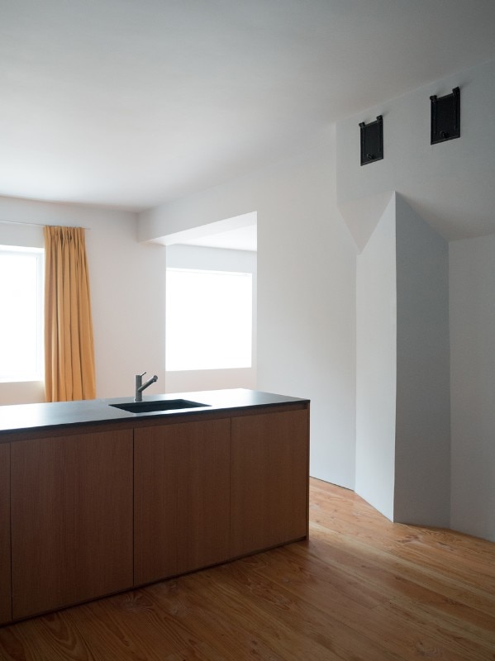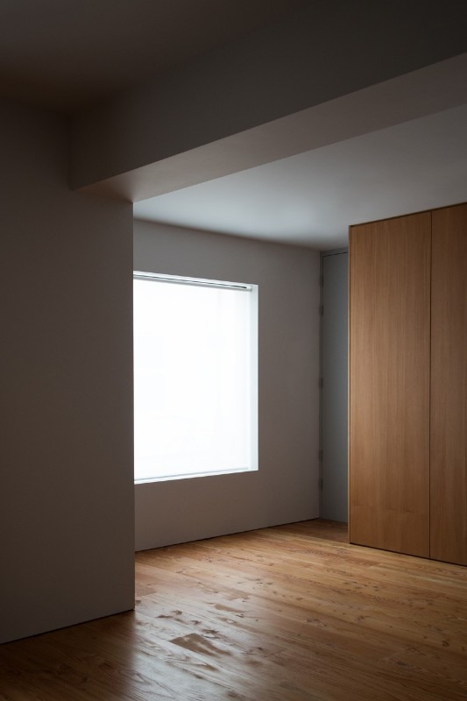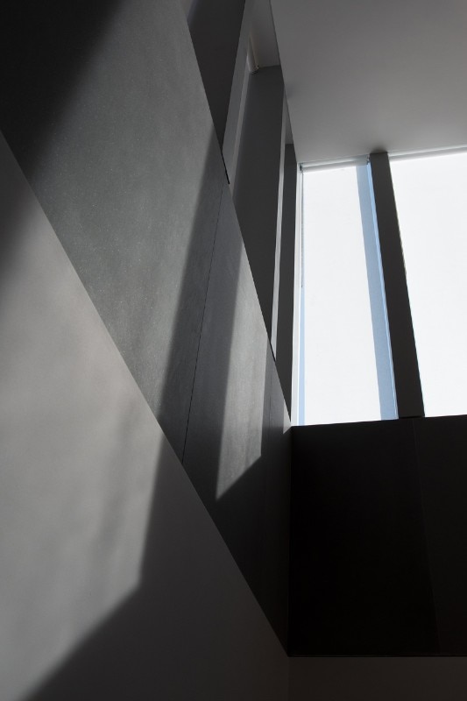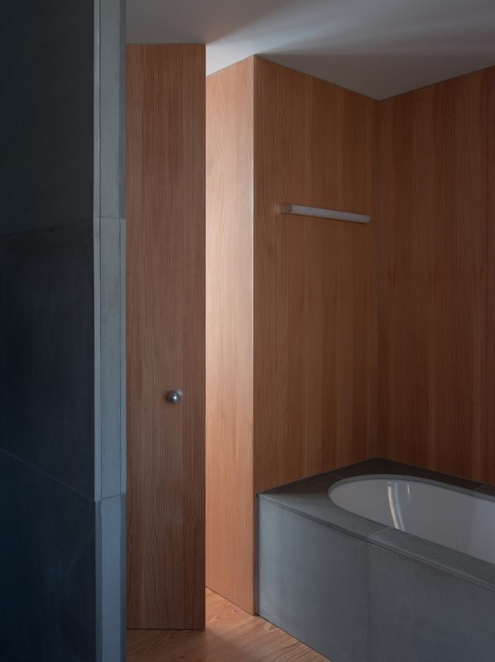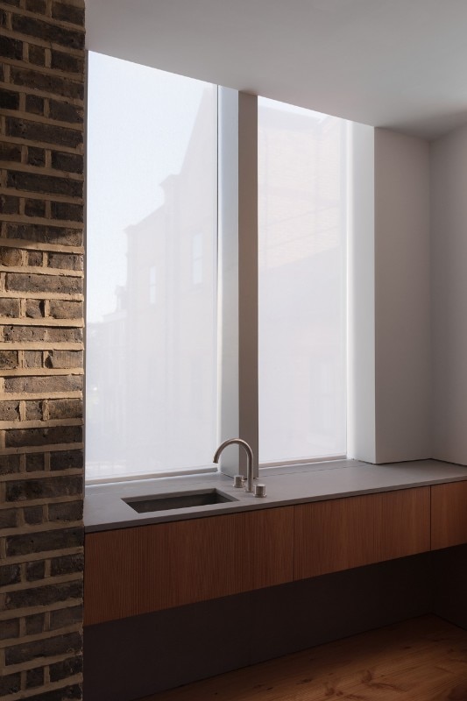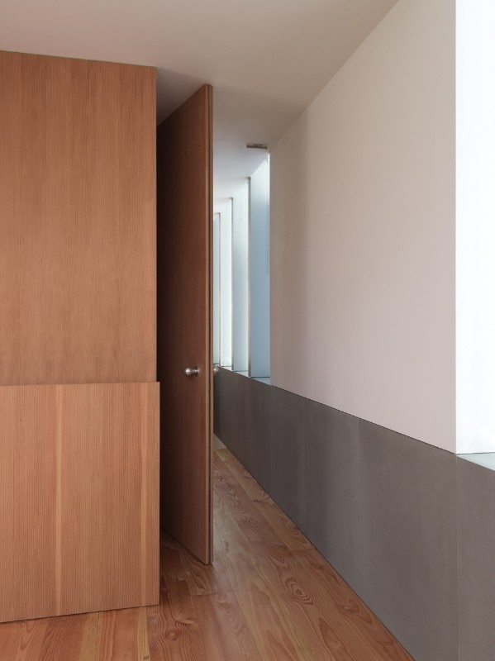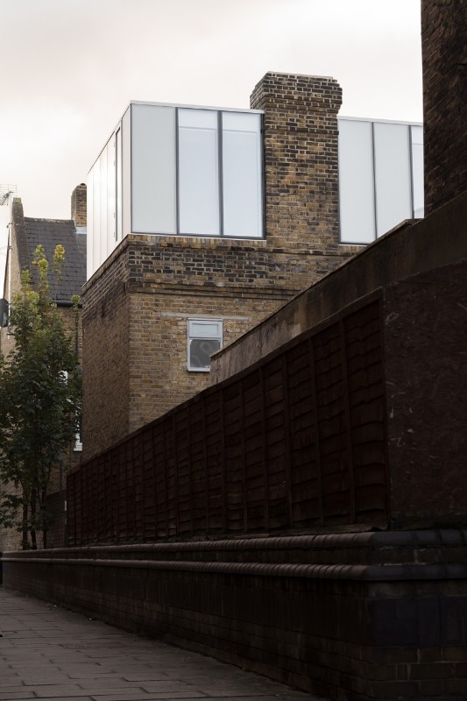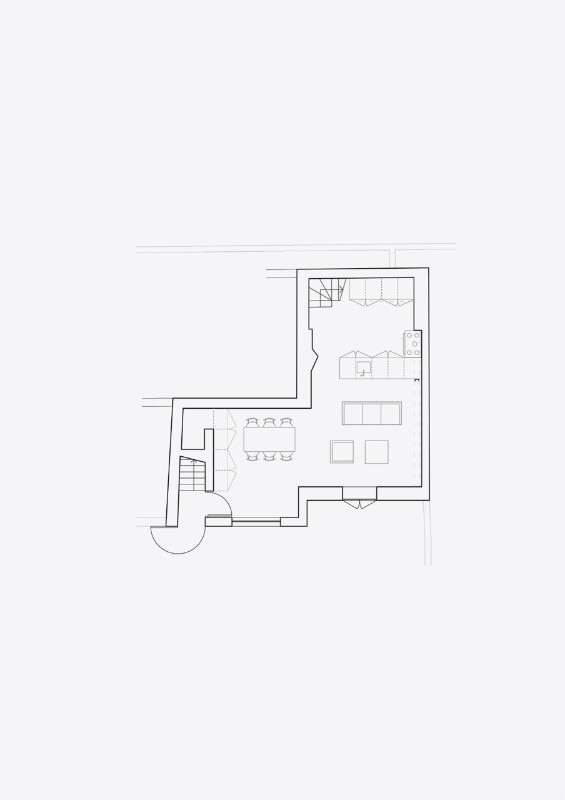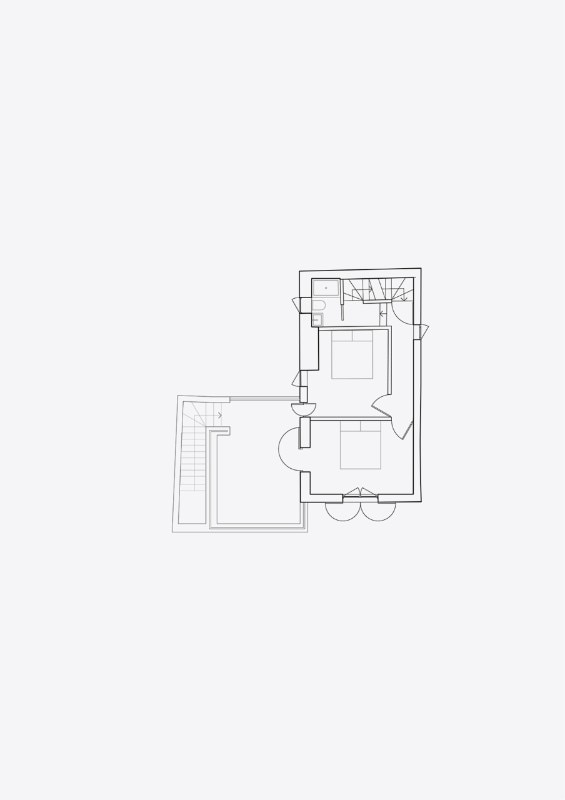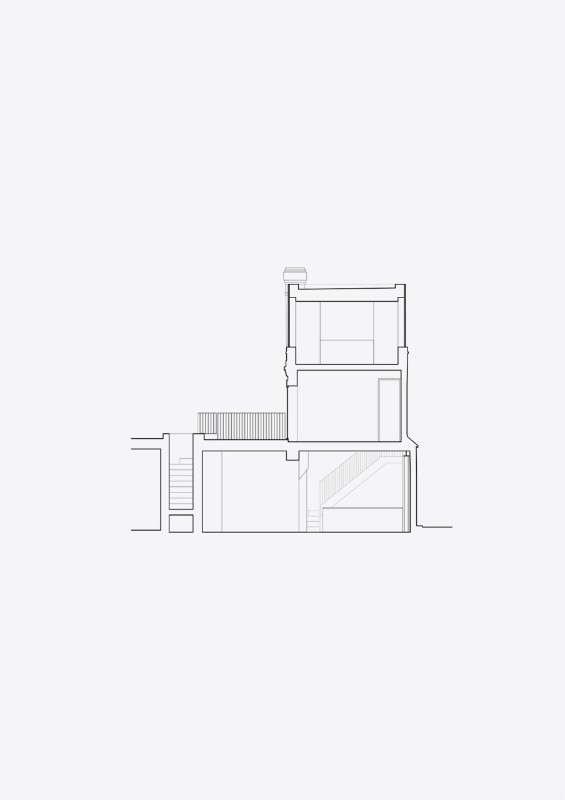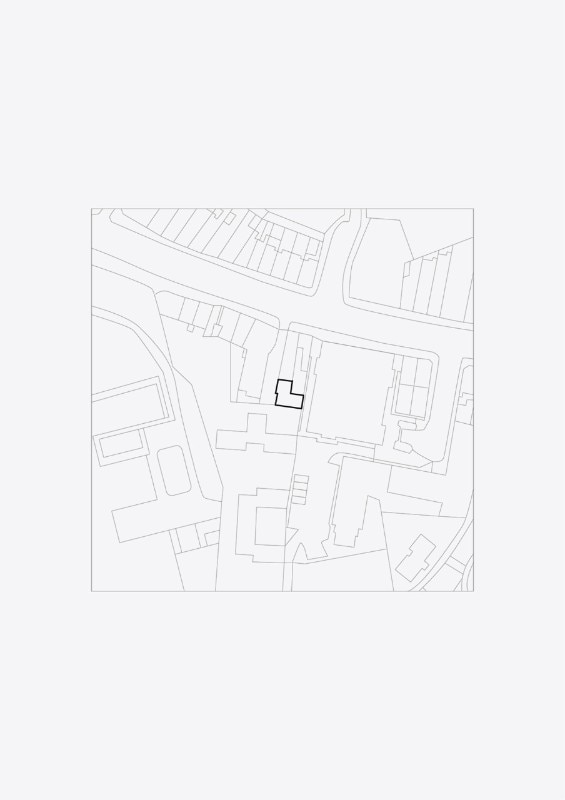Preserving the "simple unostentatious grace of the building" was key to Ivo Carew Architects when selecting London stock brick and glass for the new additions to The Bakehouse.
Vertical panels of translucent glass enclose a new upper floor, while a small single-storey extension made from brick unassuming extends the living space at ground level and offers a terrace adjoining a pair of bedrooms above. The cloudy glass provides a clean backdrop to offset the bakery chimney, and in conjunction with the old brickwork lends the project an air of a miniature Tate Modern tucked away in the backstreets of Peckham.
There has been a pronounced change in the area over the last 10-15 years, and the home, designed for a client working in the music industry on a budget of £208,000, is telling of the area's transformation.
"Peckham has been changing at a dramatic rate. I remember visiting my sister who was helping to build Frank’s Café when they first set up," Ivo Carew told Domus. "Frank’s has had a big knock on effect in the area, bringing lots of attention with it."
The arrival of Frank’s Café, a campari bar set alongside an art space on the roof of a multistorey carpark on Peckham's main thoroughfare, and the opening of a train line linking southeast with east London transformed the area. Restaurants, wine bars, galleries and nightclubs have sprung up to cater to growing presence of young professionals in an area formerly dominated by families and students from the nearby Goldsmiths university and Camberwell art school. Just a stone's throw away, Carl Turner is putting the finishing touches to a new location for Mountview drama school's new campus behind Will Alsop's Peckham Library (2000), heralding a new phase of development.
"We have designed a number of new art spaces and studios nearby and another one will be beginning shortly. These projects required converting redundant industrial buildings into dynamic spaces," says Carew. "It is really important that building projects in Peckham continue to take an idiosyncratic approach and resist large-scale commercial development. This is the best way to maintain the vitality of the area."
In tune with the scale of the existing building, the brick extension offers a small increase in floor space, forming an L-shaped living area occupied by a combined kitchen, lounge and dining room from which a staircase leads to the two smaller floors above.
Ivo Carew worked for both John Pawson and Sou Fujimoto before opening his locally based practice two years ago, and their influence is evident in the simple, refined detailing of the interior. Sections of brickwork are left exposed but paired with crisp Douglas fir joinery, white-painted walls and smooth panels of dark limstone, and new window introduced into the brick walls are surrounded by thin anodized aluminum frames.
"I worked for John Pawson over a number of years and have learnt a huge amount from him. He has taught me to concentrate on the fundamentals. It is an exercise of immense precision, requiring a rigorous approach," says Carew.


