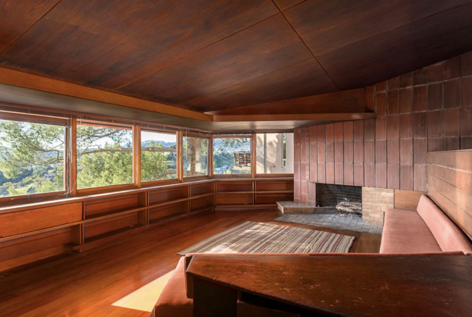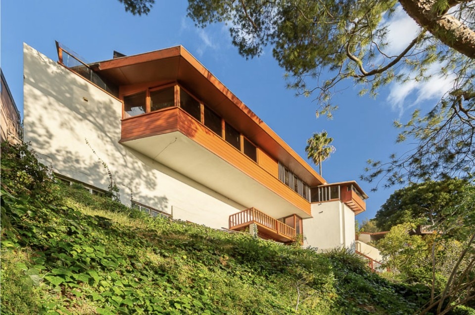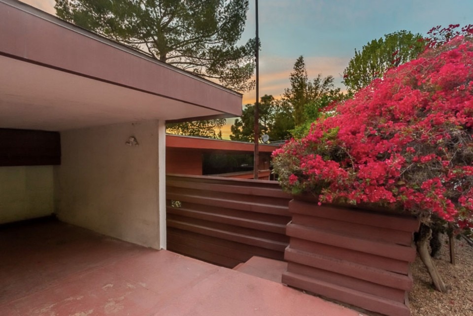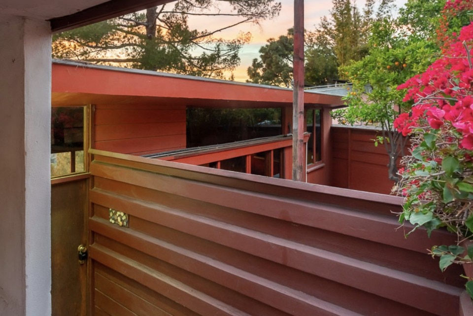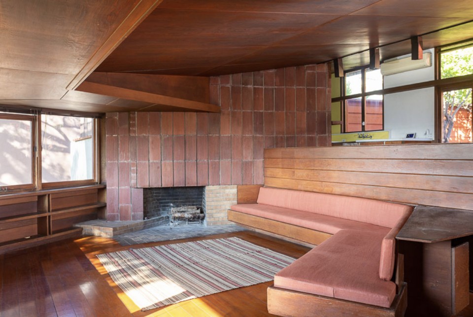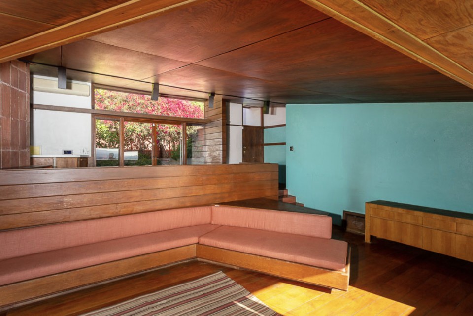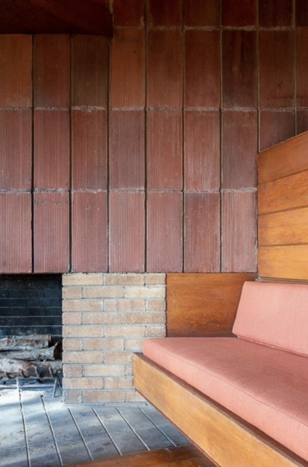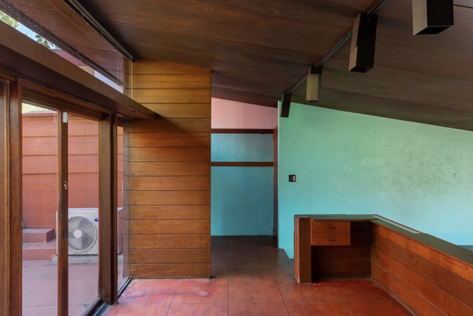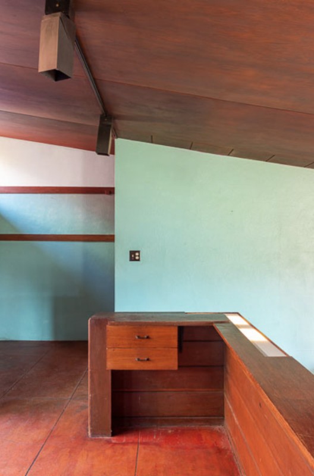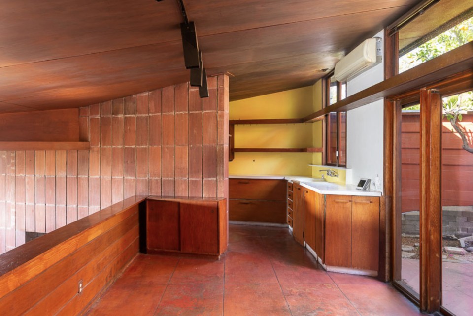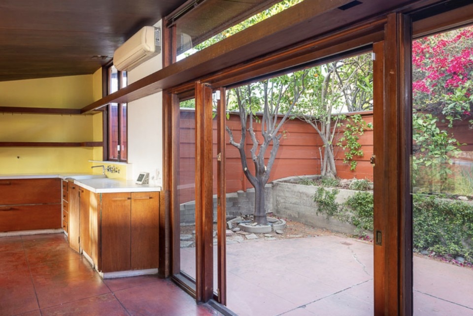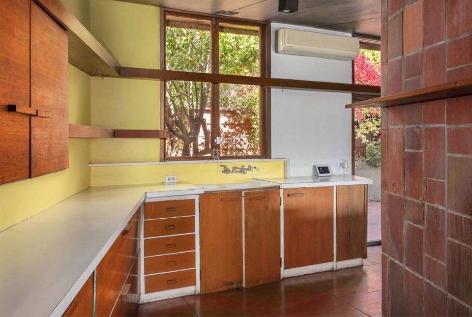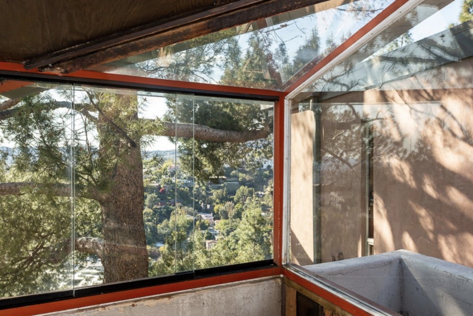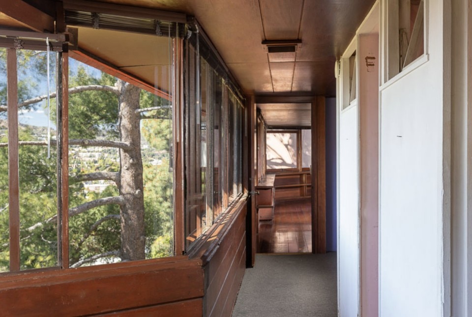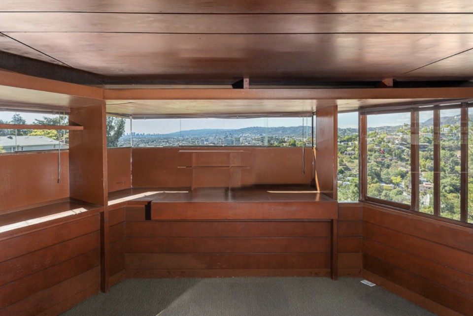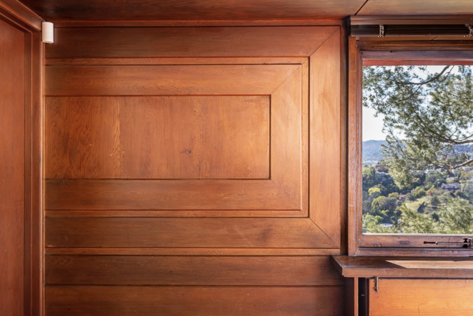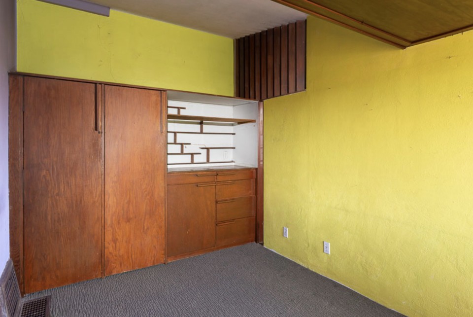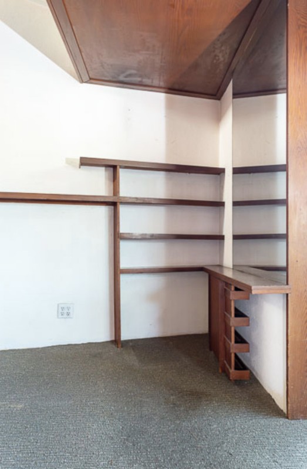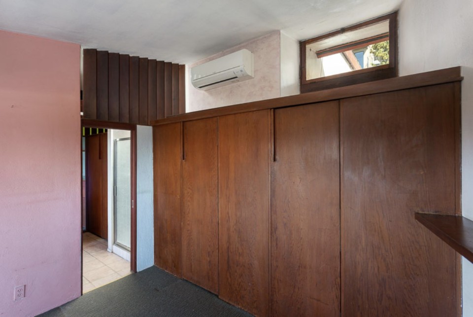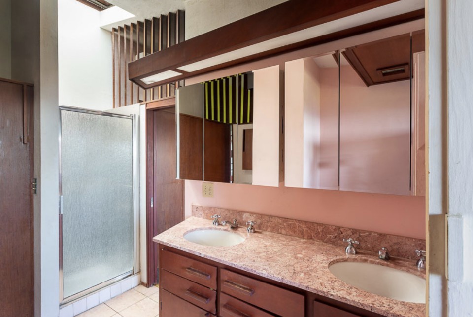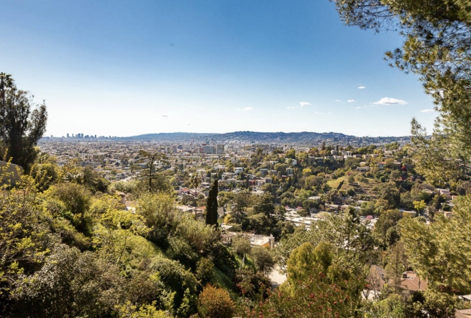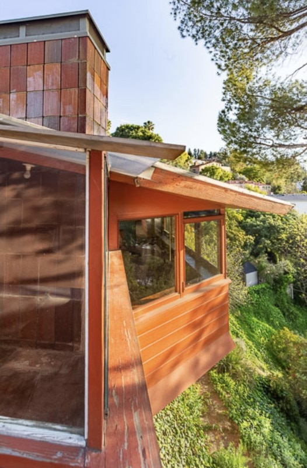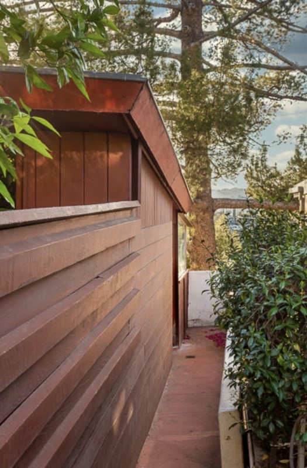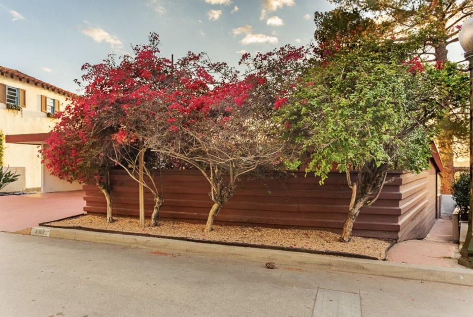About the Lautner House (1939), John Lautner’s first solo design in Los Angeles, architectural historian Esther McCoy had this to say: “it was a marriage between Walden Pond and Douglas Aircraft”. The metaphor hints at the building’s unique combination of both openness to the outside and its unrestrained modernist sensibility— architectural elements that would later come to define Lautner’s unique practice through numerous residences designed over a fifty-year career.
The house, which also served as the architect’s residence, is now for sale for the first time in four decades for an asking price of $1,590,000. It last appeared on the market in 1984, selling then for $175,000. Embracing the steep Silver Lake hill on which it sits, the 1,244 ft2 (115.57 smq) house was built over three levels and overlooks surrounding hills and the city below, offering incredible views through large, wraparound windows.
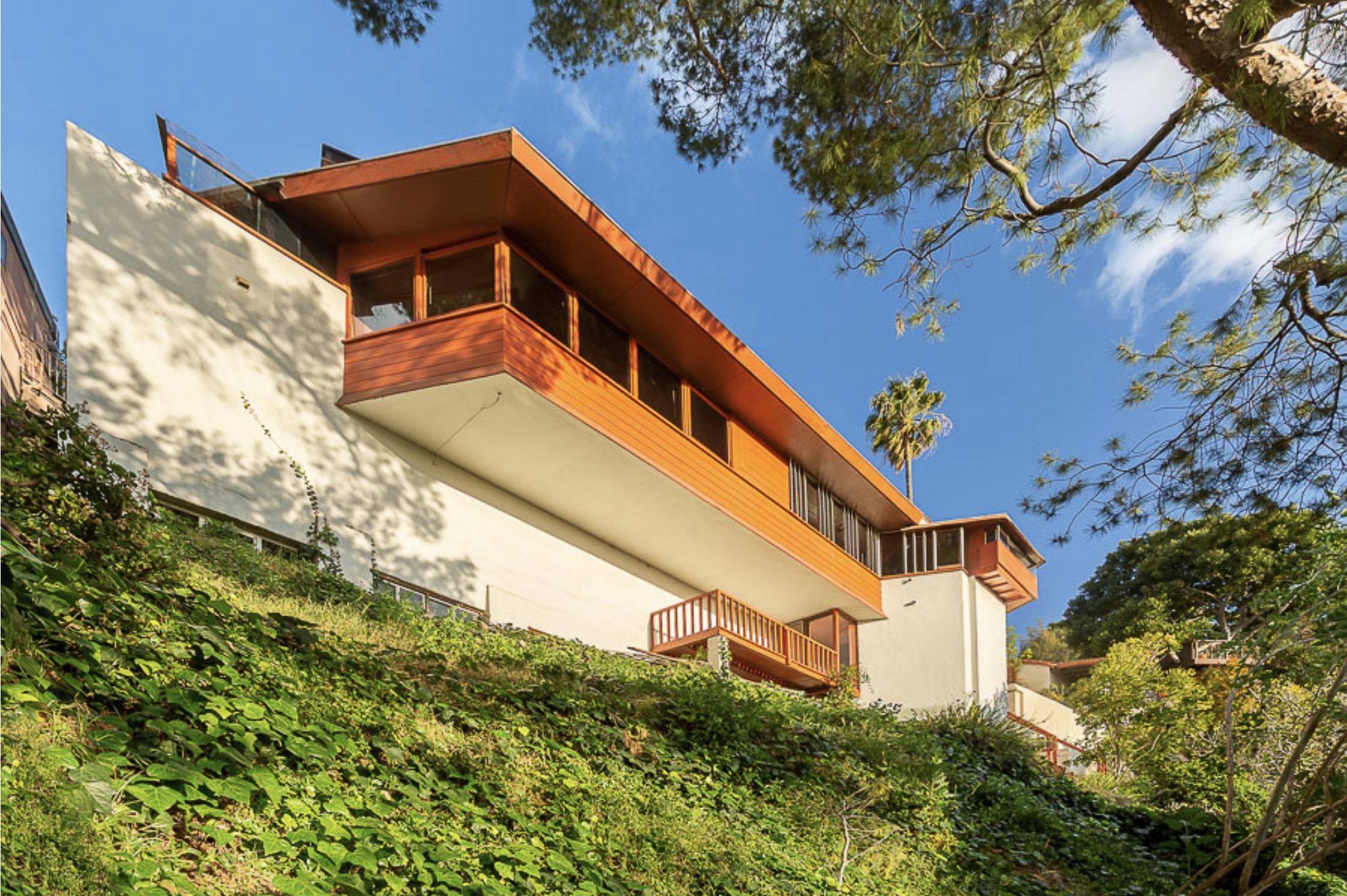
 View gallery
View gallery
This project gave Lautner the opportunity to make a name for himself in Southern California. After years of apprenticeship with Frank Lloyd Wright in the Midwest throughout the 1930s, the young architect felt ready to take on the city of Los Angeles. Its bustling energy, growing urban environment and appetite for architectural experimentation provided him with a blank canvas onto which he could lay the groundwork for his new practice. The opening of his own architectural firm there in 1938 preceded the completion of the present house just a year later.
The interior shows the unmistakable organic influence of his mentor. The prominence of redwood and mahogany surfaces, the built-in sofas, cabinets and shelves, as well as the elaborate window frames are not only evidence of Wright’s imprint but also recurrent architectural features in Lautner’s early work, all of which were utilized to perfection in his earliest masterwork, the J. W. Schaffer House (1949).
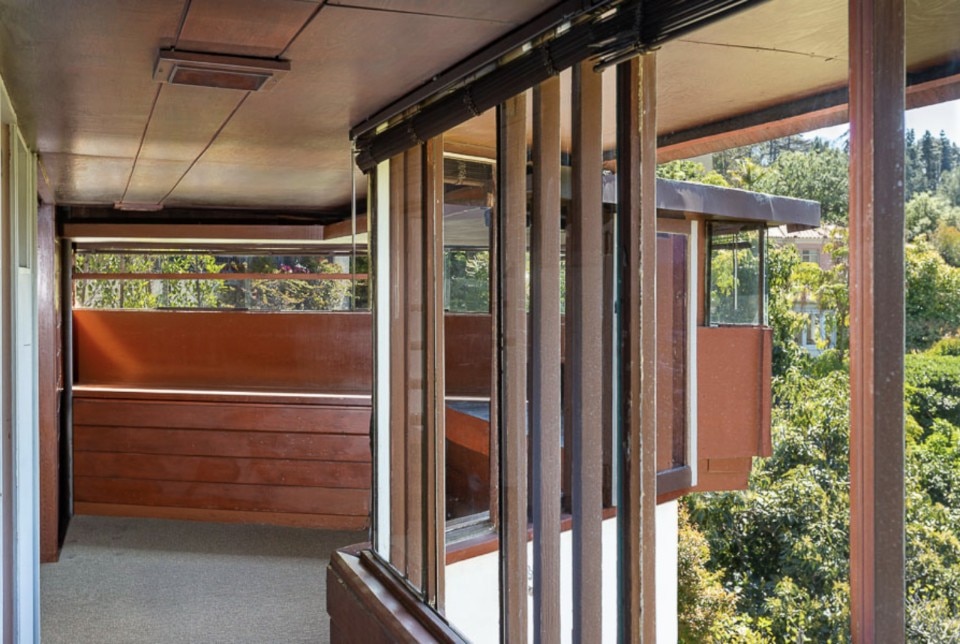
Nonetheless, the house displays elements of an architectural language that is distinctly modern as well as an ingenious treatment of the relation between interior and exterior. The lower level of the house is an expansive space that opens up to the outside, not only stretching out of the main structure above the cliff but also enhanced by the sloping ceiling in the living room that mimics the house’s challenging terrain. The two levels comprising the kitchen and living area are not divided by walls and only connected via a set of small stairs, allowing free circulation between the communal rooms and permitting the light to diffuse throughout the space. It can be argued that the structure’s defining traits consist in the openness of its plan, and its architect’s willingness to embrace a challenging terrain — the latter functioning as somewhat of a leitmotiv in his work as seen in later projects like the Chemosphere (1960) and the Walstrom House (1969).
Included in the National Register of Historic Places, the Lautner House is a significant and precocious modernist manifesto, famously hailed as “the best house in the United States by an architect under 30” by critic Henry-Russell Hitchcock upon its completion. To which Lautner humorously retorted in a 1982 interview: “So I thought I got off to a fantastic start—but it didn’t happen. I mean, it still took me thirty years to get established.”
Opening image: John Lautner, The John Lautner Residence, 1940. Source Architecture For Sale




