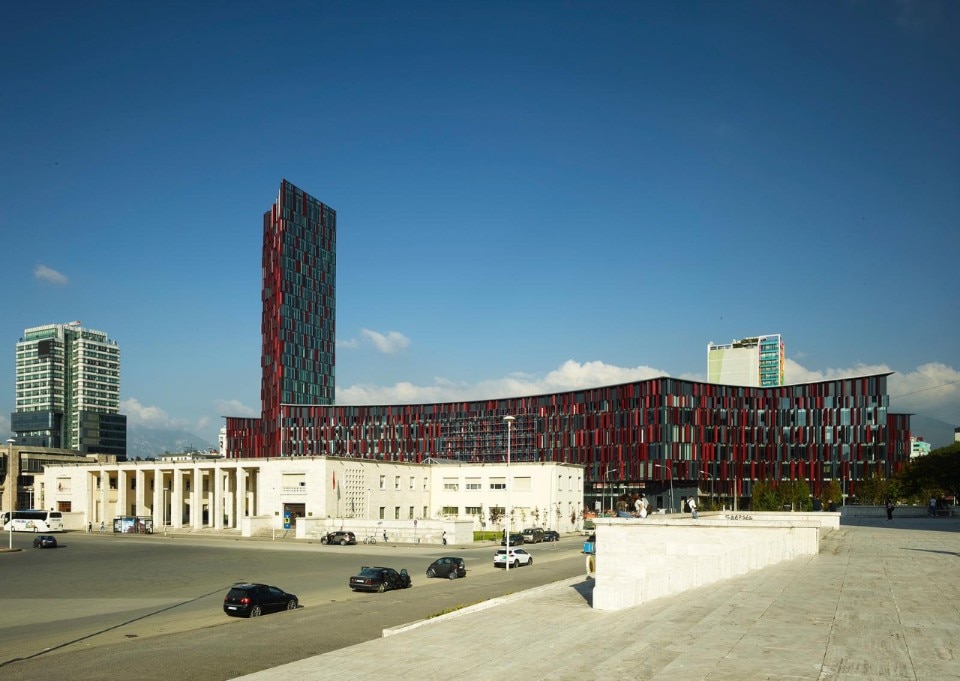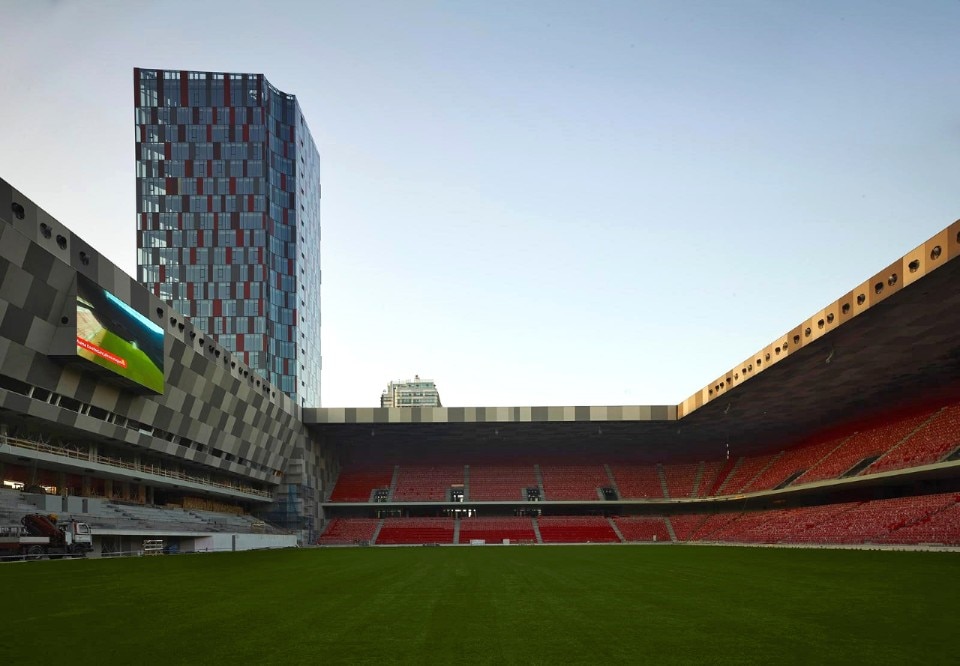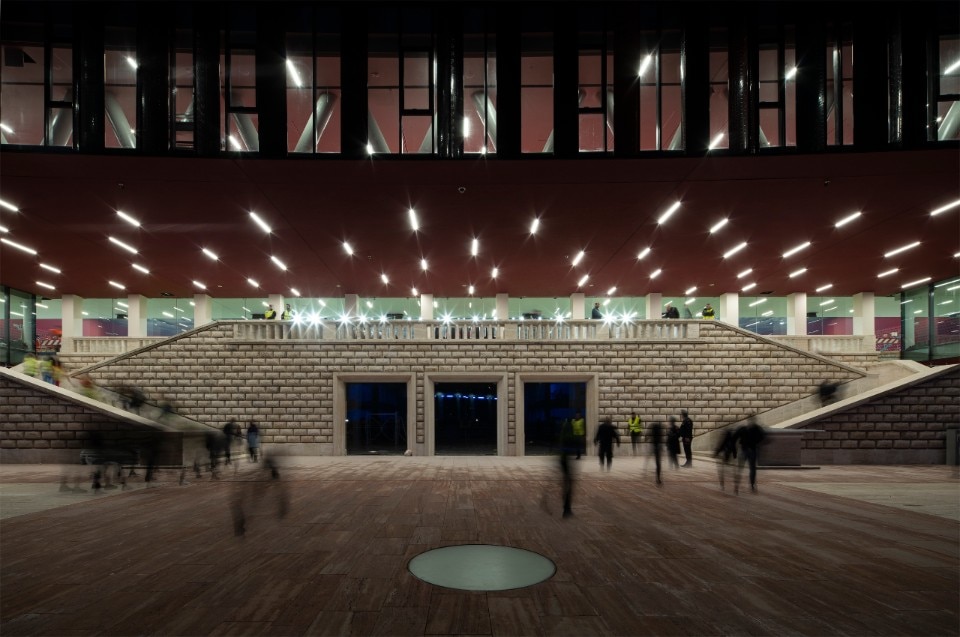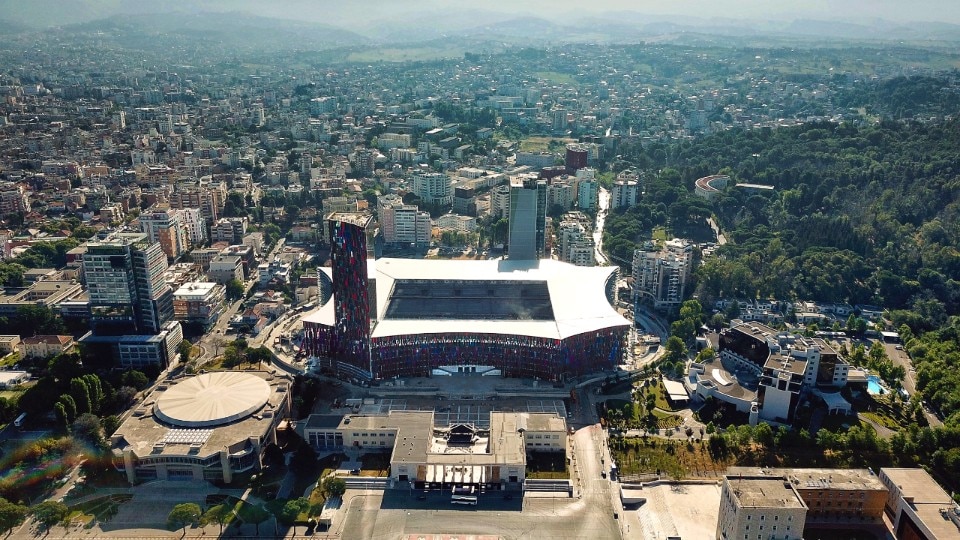In 1939, Mussolini invades Albania. At that time Tirana is little more than a village but in a very short time it changes its look. The author of this change was a Florentine architect, Gherardo Bosio: among his works the Viale dell'Impero, with its six lanes a highway that cuts through what at the time was a village of 60 thousand souls; completed in 1941 and one kilometer long, today the Dëshmorët and Kombit Boulevard, named after the "Martyrs of the Nation", is surrounded by some of the main public buildings of the city, such as the Congress Palace and the Pyramid, built as a mausoleum of the dictator Enver Hoxha, now abandoned. The recently redeveloped Sheshi Skënderbej marks the Boulevard border to the north while on the other side it ends in another pedestrian square, named after Mother Teresa when the Albanian regime felt, designed by Bosio himself – it was called Piazza Vittorio Emanuele III – in an exemplary rationalist style, like all the major structures that overlook this white rectangle: among them, until recently, also the elliptical-shaped stadium, able to accommodate a quarter of the entire population of Tirana in the Thirties and, in the plans of its architect, to be completely covered with marble. It was inaugurated at the end of the war, when Albania was already a People's Republic, Hoxha at the head, and the only evident legacy of Fascism were the works designed by Bosio. The first stone had been laid by Galeazzo Ciano, Fascist hierarch and son-in-law of Benito Mussolini; in the end the stadium was named after Qemal Stafa, Albanian hero of the war that had just ended.

Of the Qemal Stafa Stadium in Tirana remains today the monumental entrance on the side of the Italian Square, overlooking the colonnade designed by Bosio that separates it from Piazza Madre Teresa. "To reuse it, we built a 50-metre long bridge that supports the structure", explains Marco Casamonti of Archea Associati, the Florentine practice that designed the new Air Albania Stadium. Not just an arena, but a contemporary public building, with shops and a covered arcade, and a tower that will become a hotel in 2020. A stadium with 22,000 seats built for the Football Federation of Albania - the teams of Tirana play in a structure of 5000 seats outside the center - with spectators very close to the playing field and a structure inspired by the amphitheater; the stands are concentrated on three sides, the two curves and a central tribune. Inside, the predominant colour is the red of the Albanian flag and the sponsor. A grey squared frame runs over the stands and the same pattern can be also found on the inside of the roof.

Outside, 30,000 square metres of glass-clad facades give the arena the appearance of an urban building, nothing to do with the simple stadium that preceded it. Two squares have been created where before there were the curves of the athletics track. A red Persian travertine “red carpet”, as Casamonti calls it, runs in front of the monumental entrance of Bosio, rebuilt and integrated into the new structure as a symbol of continuity and homage to the past: "The old facade was dismantled, the pieces numbered and washed, then reassembled", explains the architect who founded Archea Associati. “With this stadium, the Albanians have discovered what restoration work is”. There are very few ancient monuments here. On the other hand, there is a certain mastery in the treatment of metals: all the processing of the 6500 tons of steel used to build the stadium were done in Albania, except for some very special made with 3D laser techniques. Above all, Casamonti points out, there is a great desire for art and architecture. Something that seems lost in Italy, “where we have lots of things, maybe too many”, he says. “And everything here in Tirana happens faster”: also to build a stadium whose cost in Italy would be around 80 million euros. The work lasted three years and involved about 6000 people. 3 accidents, one of which was deadly: a worker to check that no one was hurt during an operation, had taken off his safety and fell, says the architect.

On November 17, 2019 the stadium opens, ready but not yet completely finished, submerged by an infinite number of flags and scarves and red T-shirts with the Albanian biceps eagle. The shqipe national team plays against France, which wins with two goals both scored in the first half. Before the match, the inauguration, with a mass choreography, a pacific army of children dressed in white compose geometric figures on the playing field, and the performances of pop stars that the public overwhelms with applause: the excellent Flori Mumajesi, Aurela Gace running up and down all the time and Era Istrefi, who remembers so much Rita Ora, pop star of Albanian origin launched in the Olympus The stadium was conceived as a theatre and from this point of view it works very well. From the central grandstand where I sit the players are very close. Of course, there is no epic that only TV can give to the story of football and sometimes I have to stretch out to see what happens on the closest strip of the field. The most spectacular thing is undoubtedly the curve of the supporters of the local national team, with their loud choruses and relentless dances, and this stadium where everything seems within reach amplifies their performance as fans. I leave the game at halftime and find a city still awake. In Mother Teresa Square there is a street food festival. Boys sit on the stairs of Bosio's Casa del Fascio, which now houses the university. People of all ages stroll along the well-lit boulevard.
Before reaching Skanderbeg Square, in front of the National Art Gallery, I come across the Cloud of Sou Fujimoto, designed as pavilion for the Serpentine Gallery in London in 2013, which is now installed Tirana. Outside the centre, the Albanian capital is a construction site. There are many new buildings that will soon be built. In this city where the Italian imprint is felt, the density of the branches of Intesa Sanpaolo is higher than that of Milan and the airport supermarket is a typical Italian Conad with Italian product names on the labels, soon the Albanian version of Stefano Boeri's vertical forest will also arrive. Also the phantom, gloomy Pyramid should come back to life, with a project by MVRDV. The guest editor of Domus 2019 Winy Maas has re-imagined it as a centre dedicated to art, culture and technology; the steep walls on which climb dangerously, the children of Tirana who have made the former mausoleum their refuge, will be replaced by steps, a change of pace that would like to represent that of an entire country.




