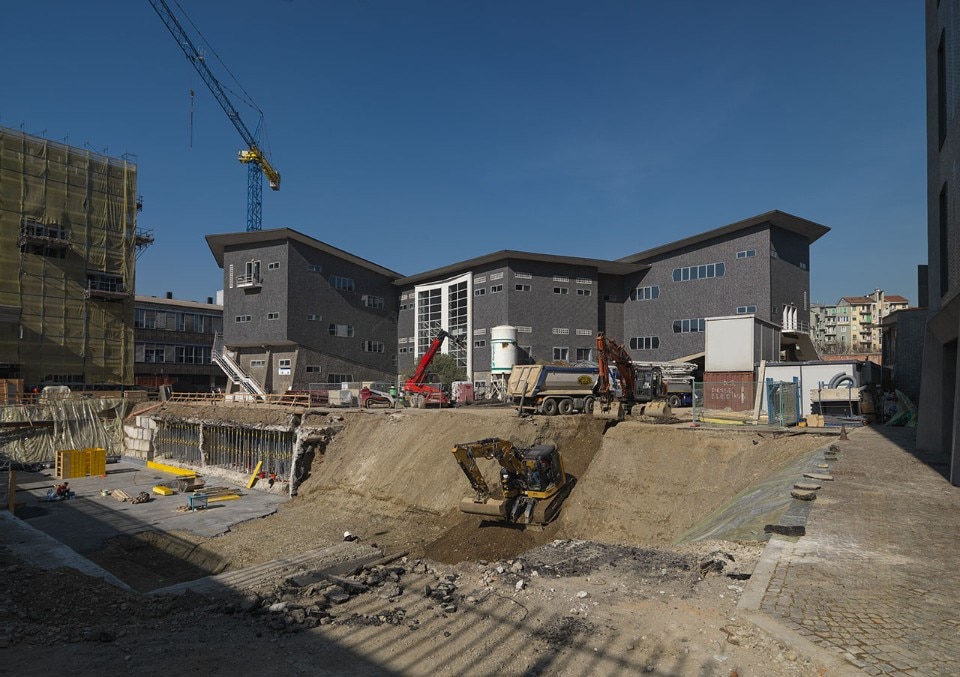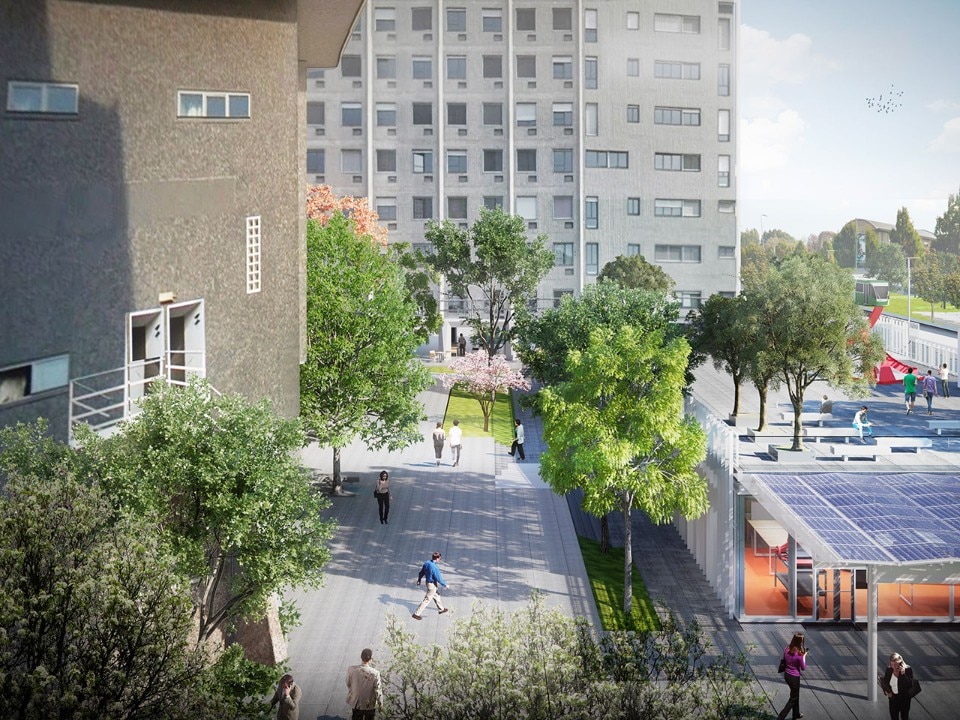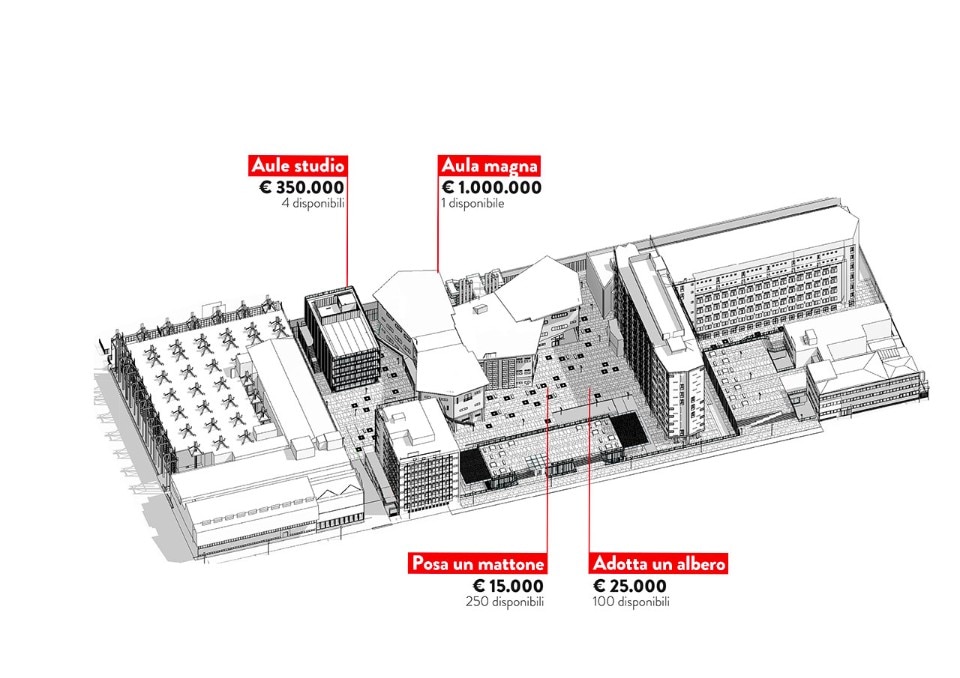Senator-architect Renzo Piano, an alumnus of the Politecnico di Milano, described his project for the university as a “mending” operation when he revealed plans to press in Milan late last week.
His redevelopment of the campus for the school of architecture aims to optimise the spatial relations with the Città Studi neighbourhood and wider Milan, reconnecting a plaza with surrounding green areas, including the Romano swimming pool park and Piazza Leonardo da Vinci.
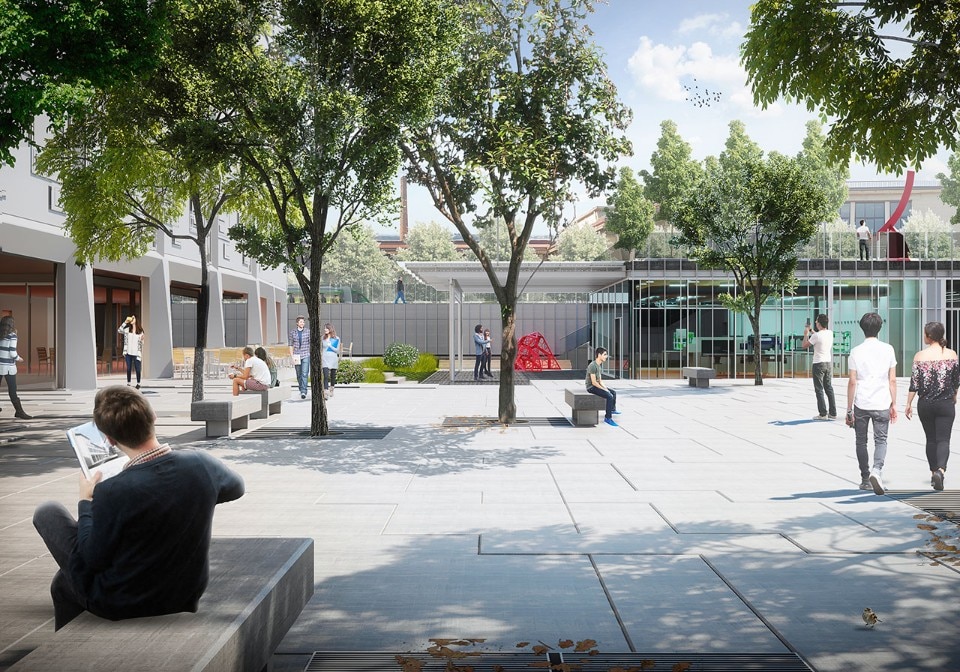
 View gallery
View gallery

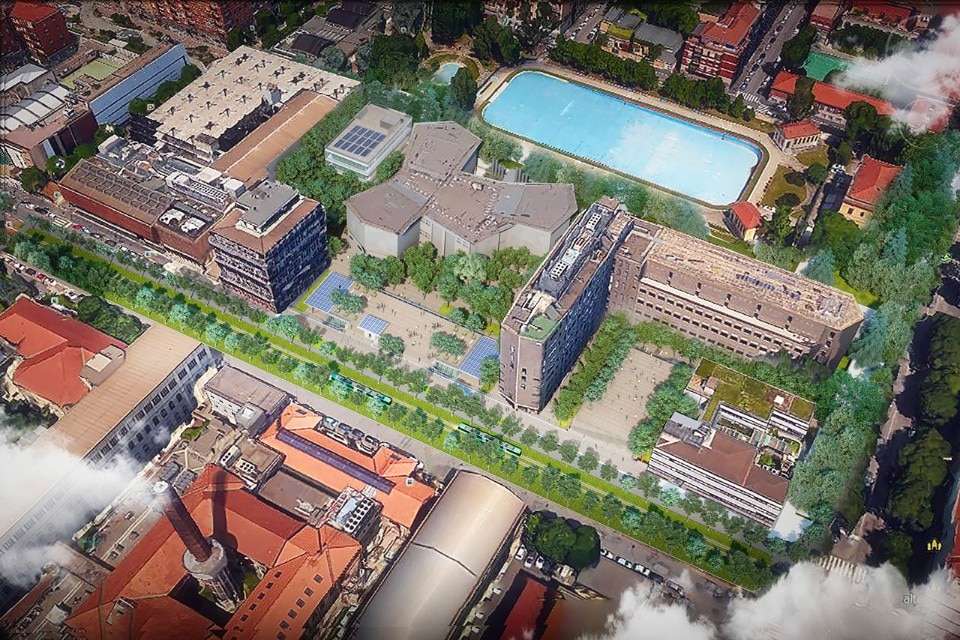
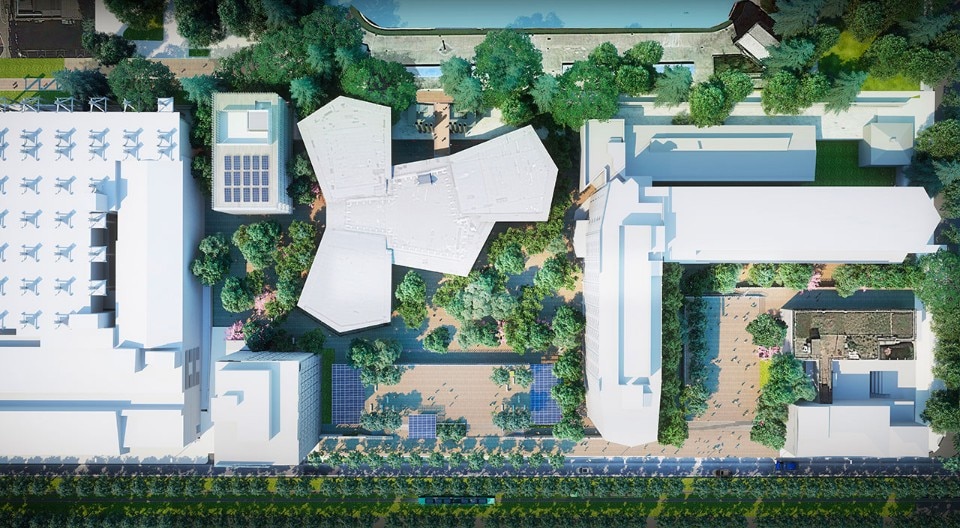
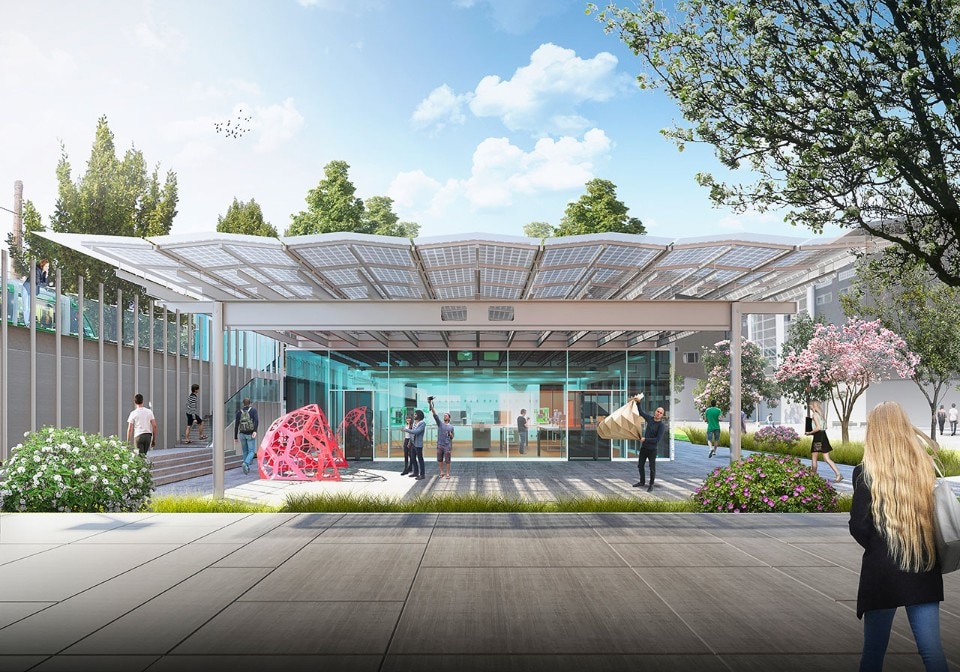
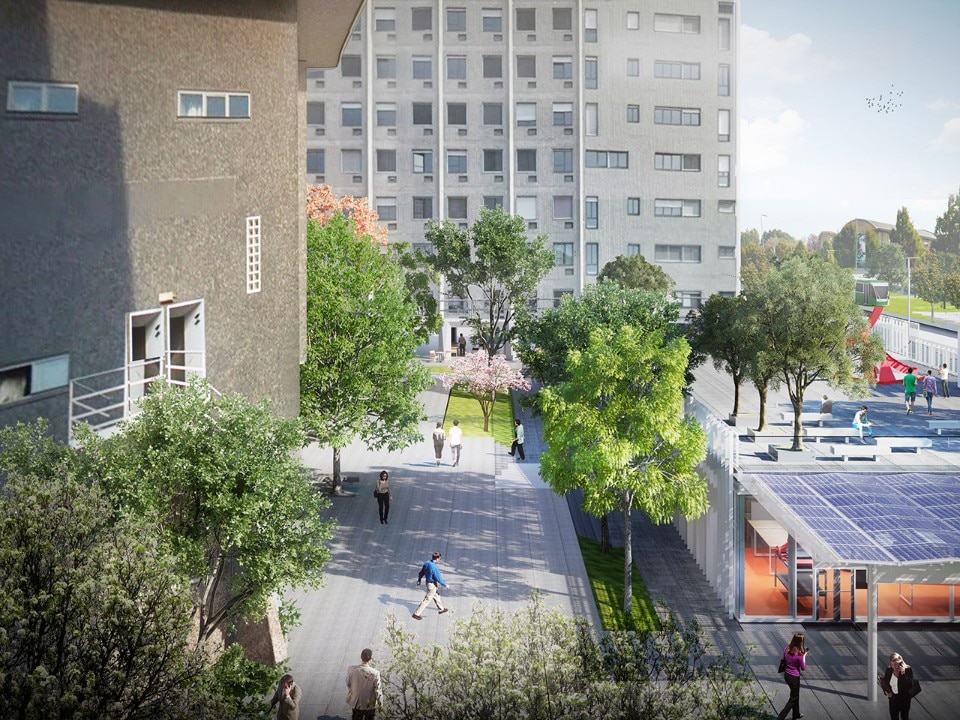
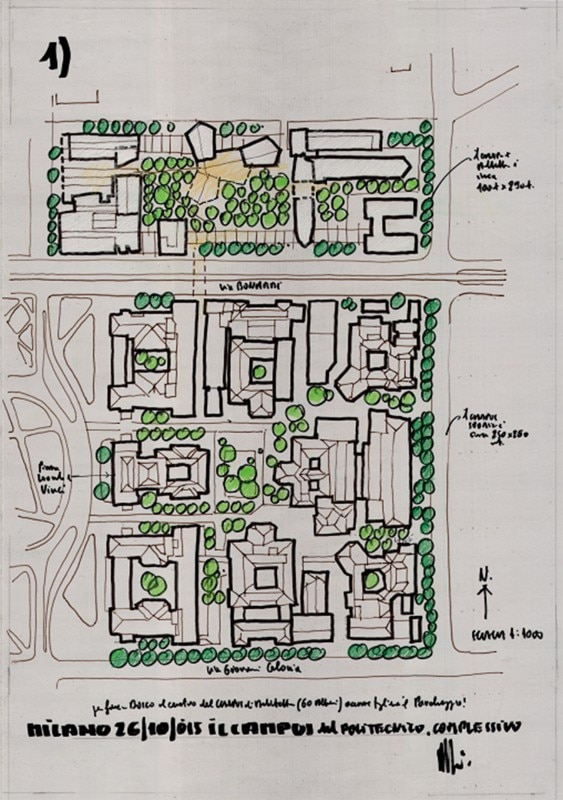
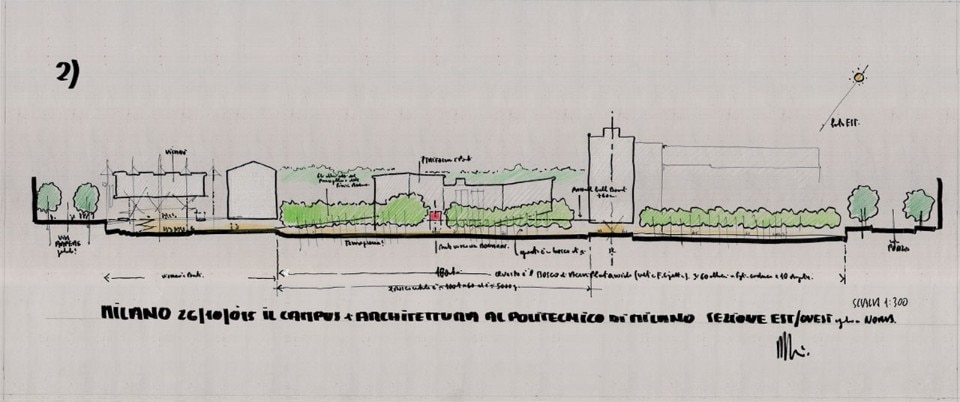
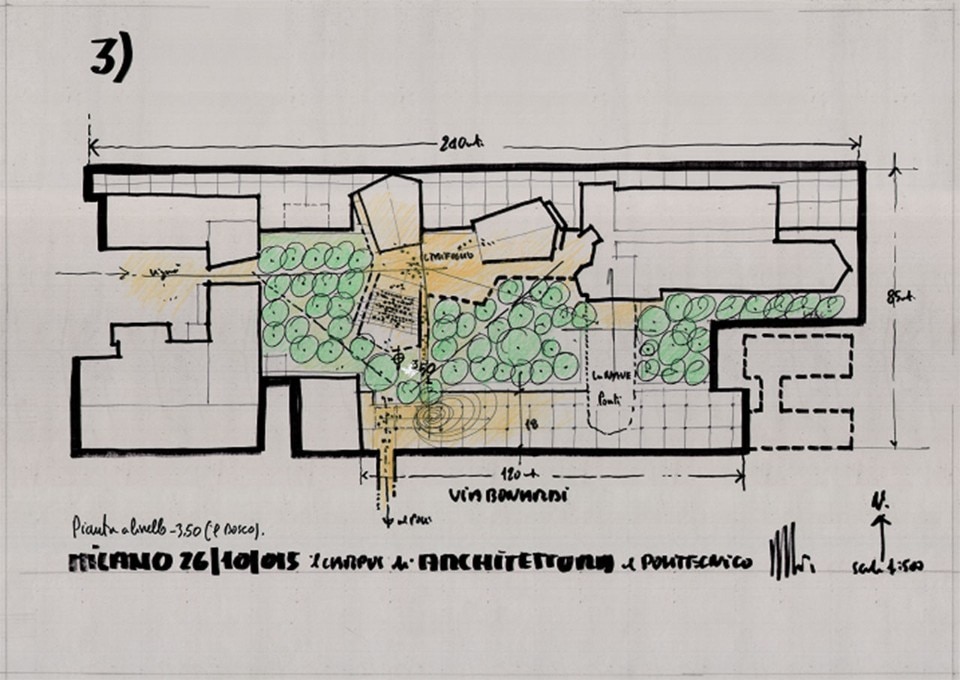
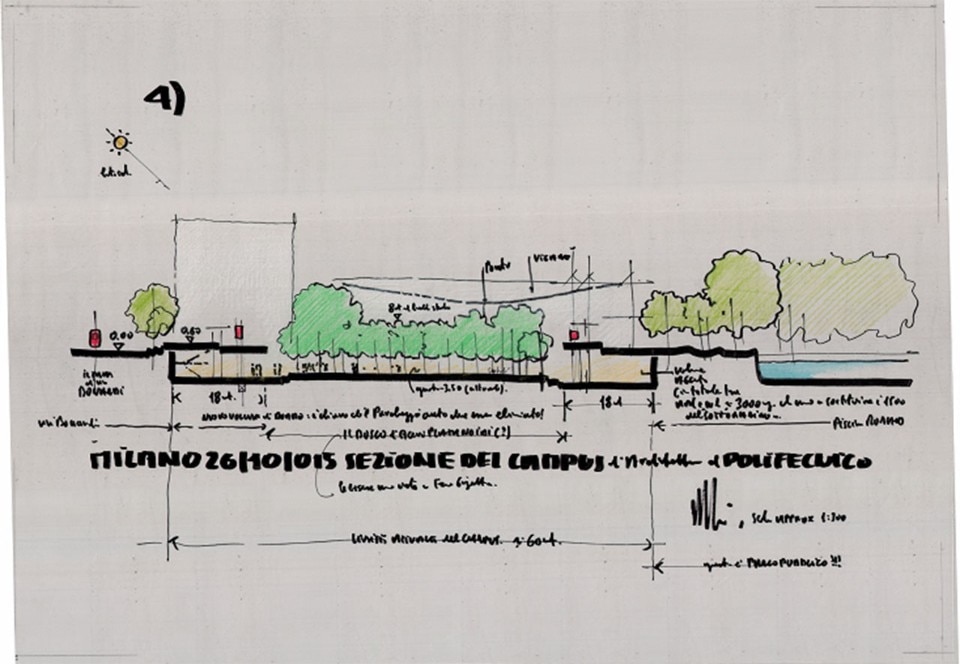
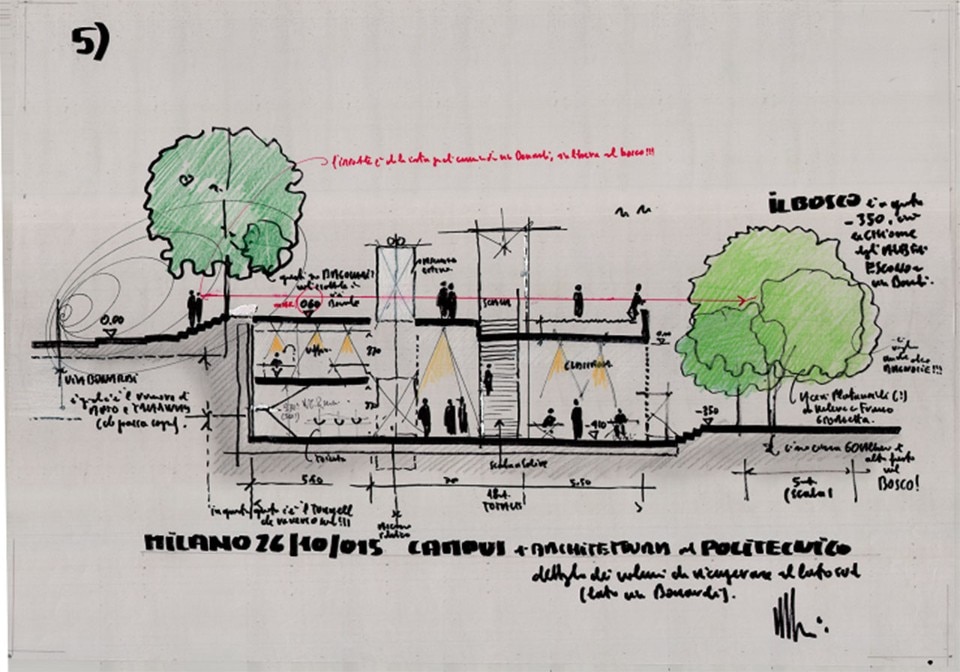
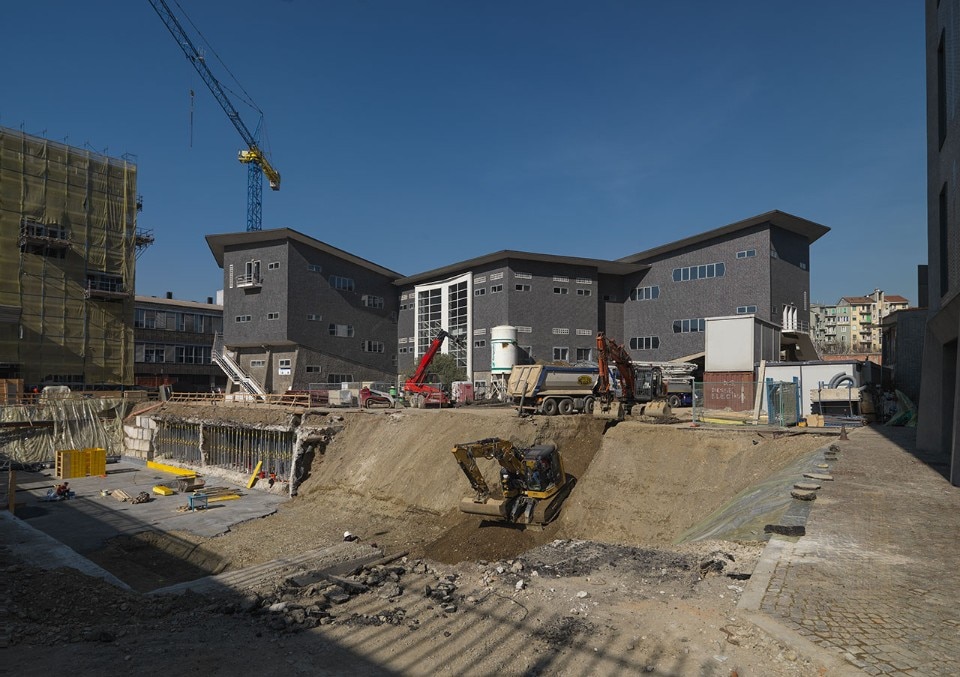
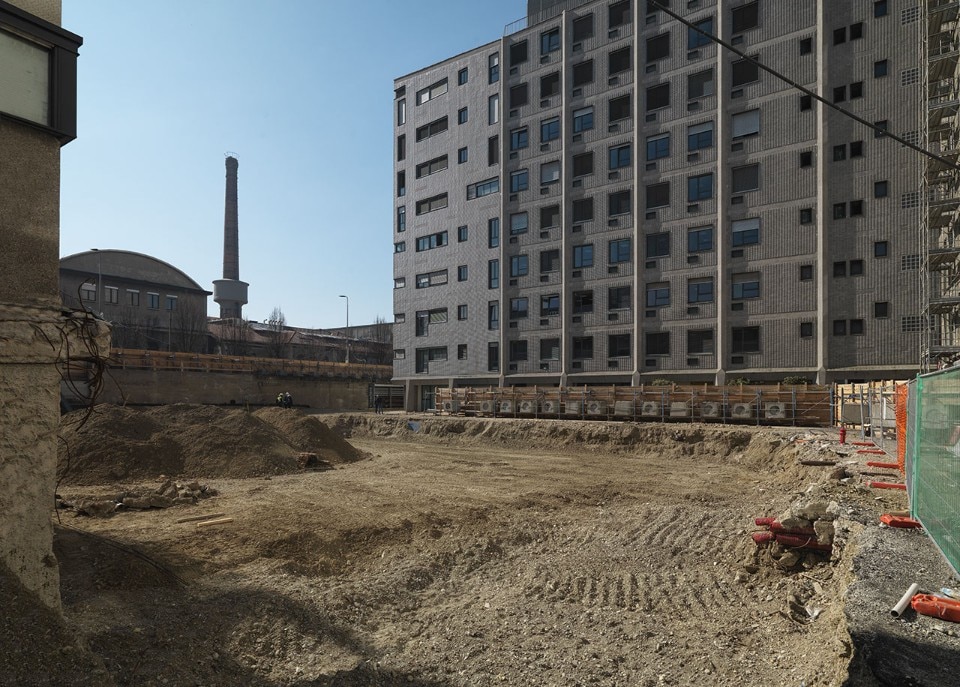
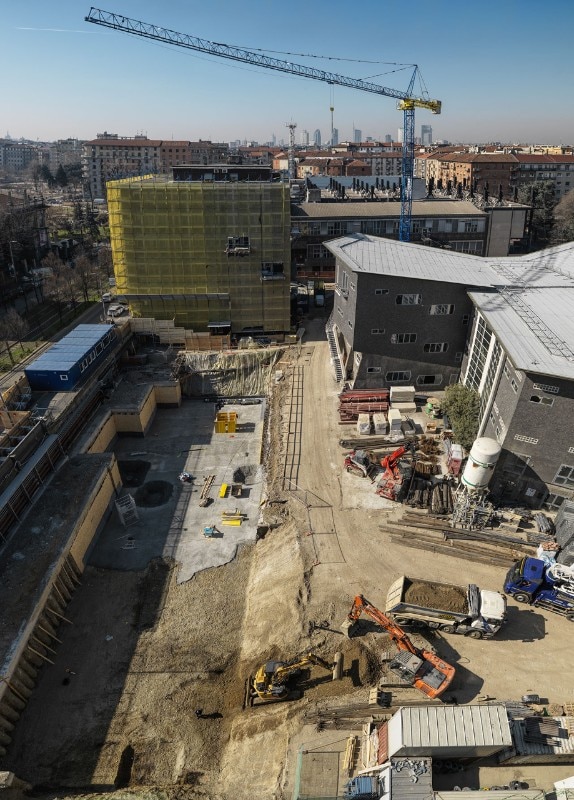
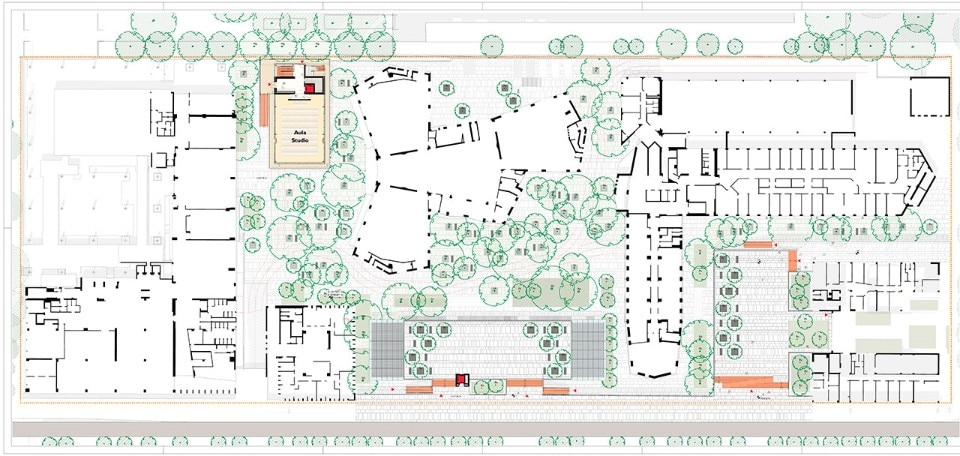
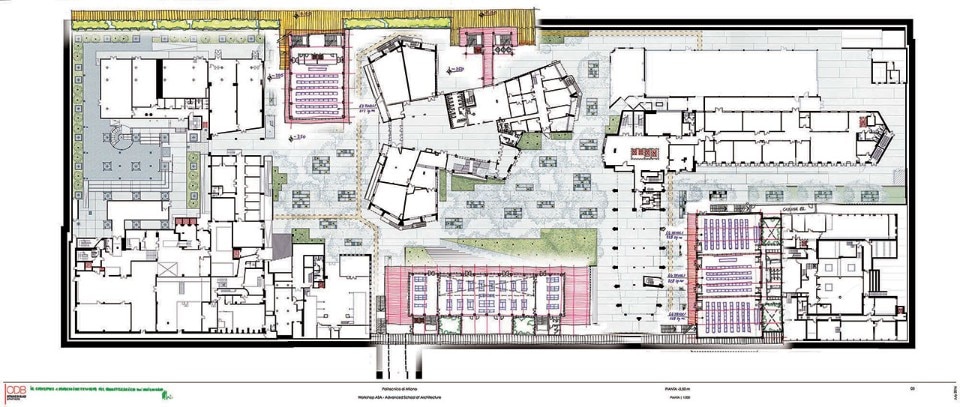
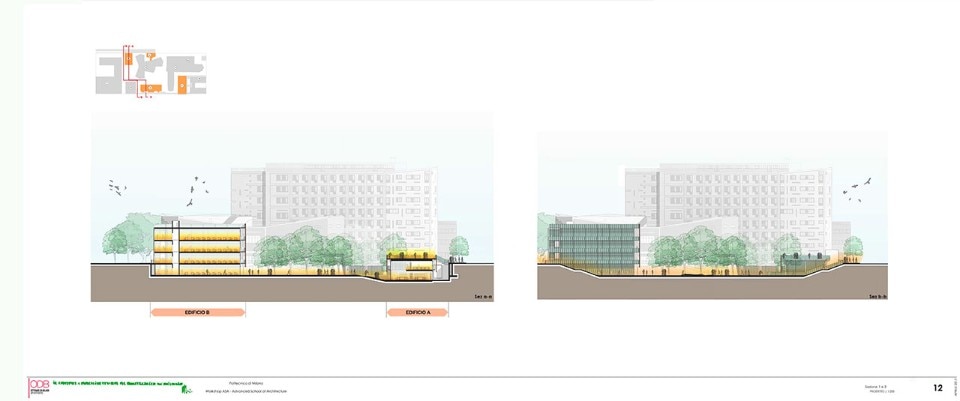
The operation, in Piano’s words, aims to “order, clean up and liberating, instead of adding” by creating a system between the valuable buildings on the site, designed by Gio Ponti, Piero Portaluppi and Vittoriano Viganò.
The portion of the campus facing Via Bonardi – where the Pontian Nave and Trifoglio buildings have a floor level three metres lower than the street – is undergoing the greatest transformation.
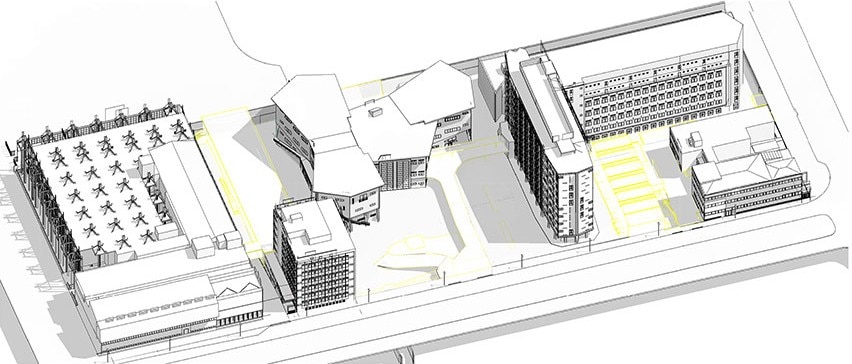
The relationship with the historic buildings and the creation of a green system will be implemented towards Via Bonardi, creating a sort of “cabled square” with 130 newly planted trees, to allow students to work outdoors. This space will be bound by three new buildings: one four-storey block will be dedicated to classrooms for design and planning laboratories to replace the Sottomarino building by Gio Ponti, while two one-storey buildings will offer additional spaces for teaching and a large model laboratory.
The roofs of the latter two buildings will be walk-on, so as not to lose useful surface area. Overall, these buildings increase the area available to students and educational services by 4,200 square meters. The renovation of the 8,000 square meter parterre formerly used for parking will constitute a system with the patio of the building by Viganò, in the frame of a connection with the university’s headquarters beyond Via Bonardi.
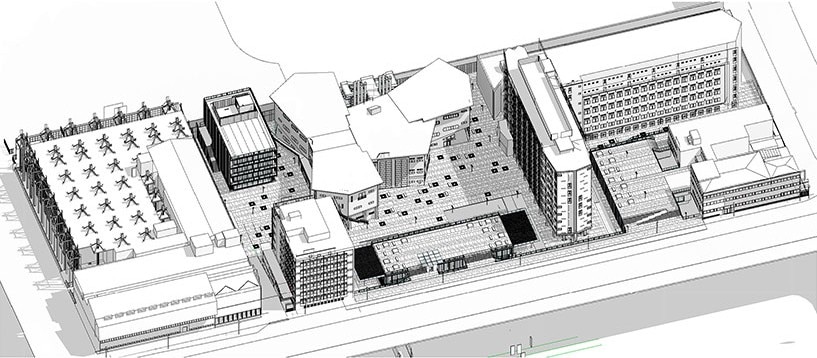
Piano shared details of the design on the occasion of the completion of the demolition works and the beginning of the construction of the campus of the school of architecture. Last week, a meeting was held between the architect, the school's rector Ferruccio Resta, the councillor for Urban Planning, Green and Agriculture of the Municipality Pierfrancesco Maran, and the architect of the preliminary and final project, Ottavio di Blasi. The representatives of the institutions that contributed to the financing of the project, namely the vice president of the Region Fabrizio Sala and the general director of the Cariplo Foundation, Sergio Urbani, were at their side.
They used the opportunity to launch a fundraising campaign that – they highlighted – is not to be understood as a donation but as an act of participation in the transformation of the Polytechnic and the city, a bet on the future. A surprisingly imminent future, since it is expected that the first lessons will be held in the buildings next spring; this seems to be made possible thanks to a construction system that uses the same components for new buildings and open spaces and that, once arrived at the construction site, are simply assembled.
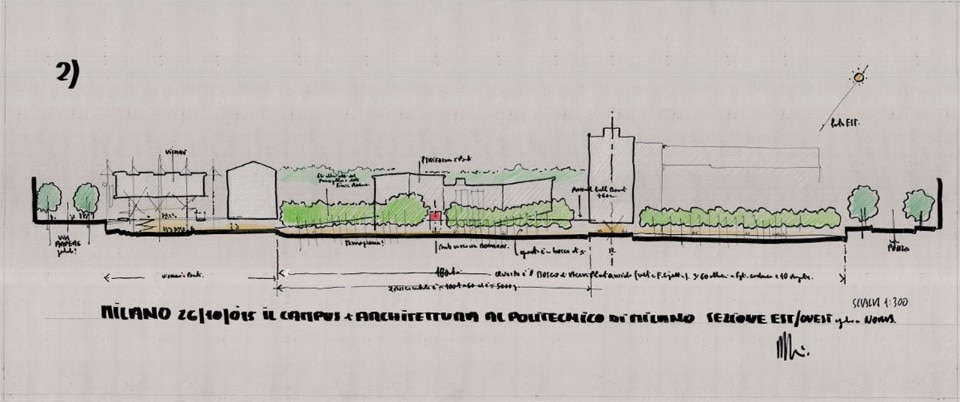
It was the recent decision to reunify the two faculties of architecture of Leonardo and Bovisa which highlighted the need for a rethink of the overall campus. Piano’s idea was consolidated in the preliminary and final design phases of Ottavio Di Blasi’s studio and in the decisive contribution of the architectural design, structures and systems of the Technical Building Area of the Politecnico itself.
As for the replacement of the Ponte Morandi Piano is busy at work at in Genoa, he sets ambitious deadlines for the project: “I grew up in my father’s building sites, and I believe that the building sites are magic. Building is peace, a promise for the future.” He expects to complete this project too by 2020, “respecting the city through an intervention of quality to be completed in the foreseen schedule."
