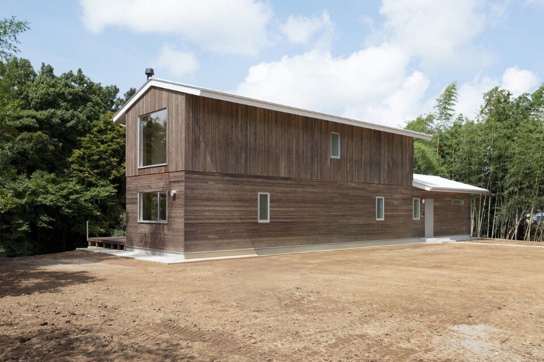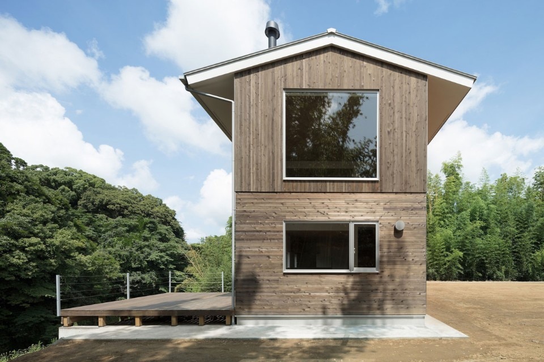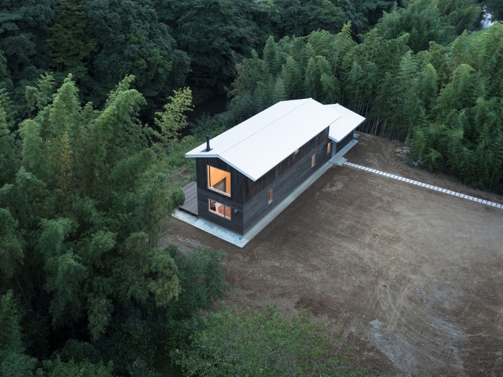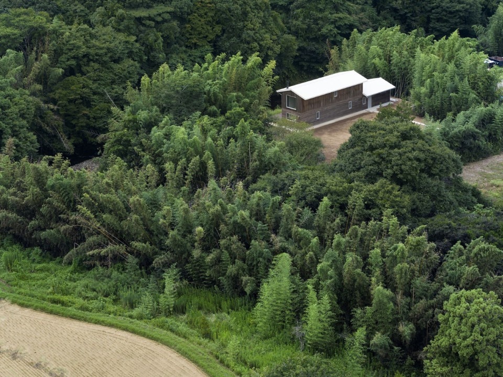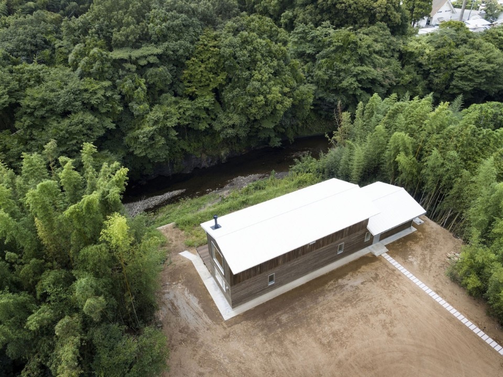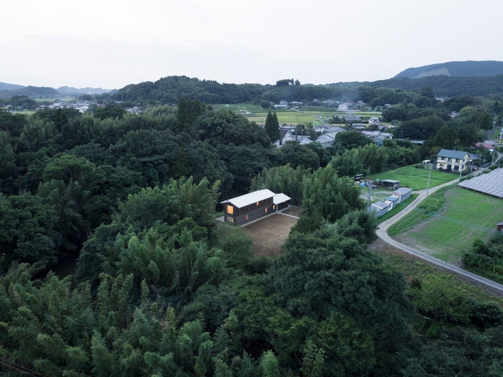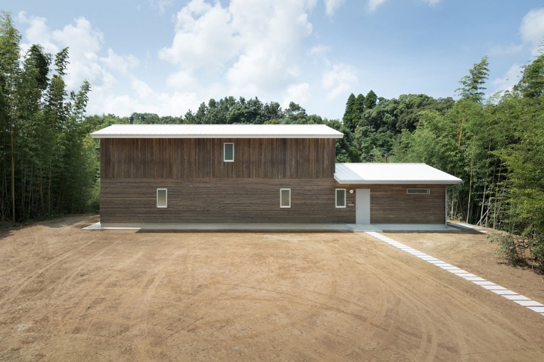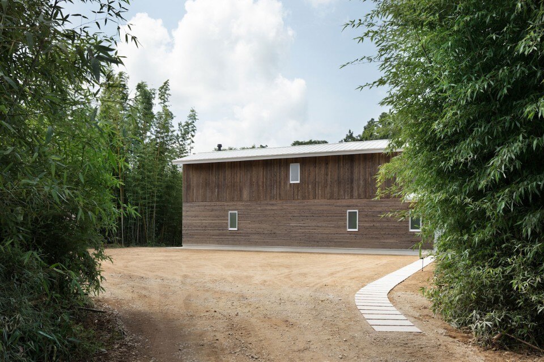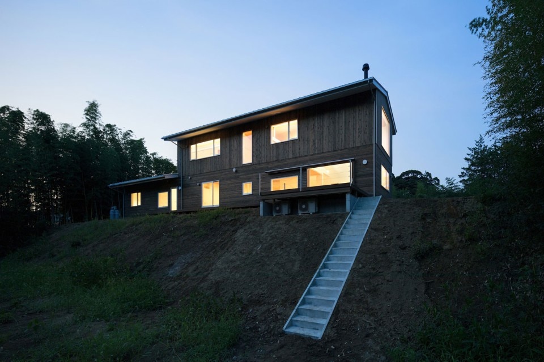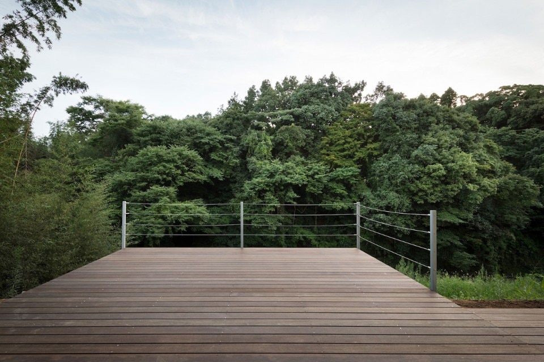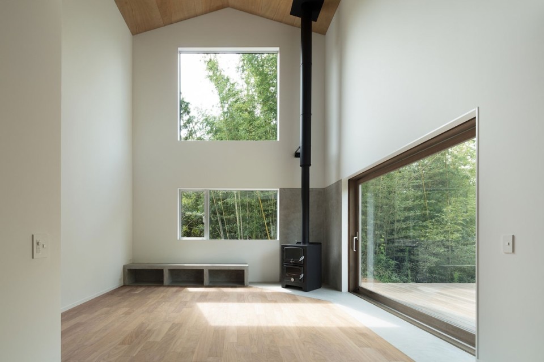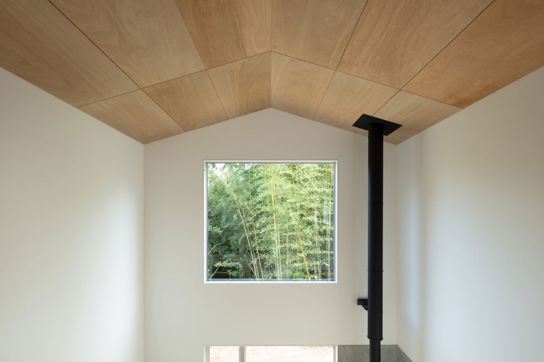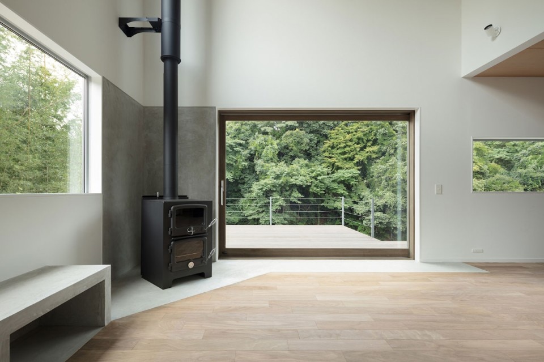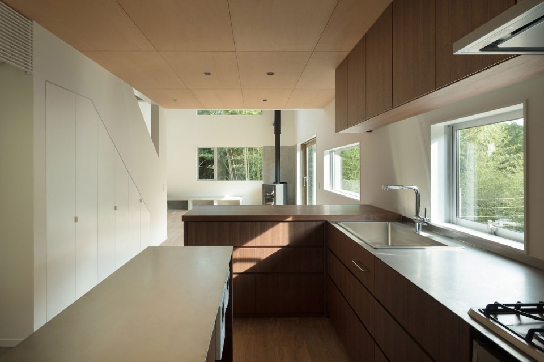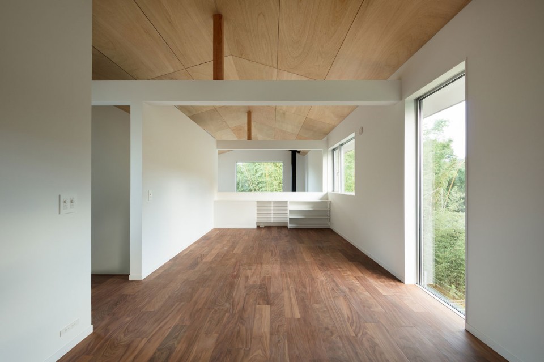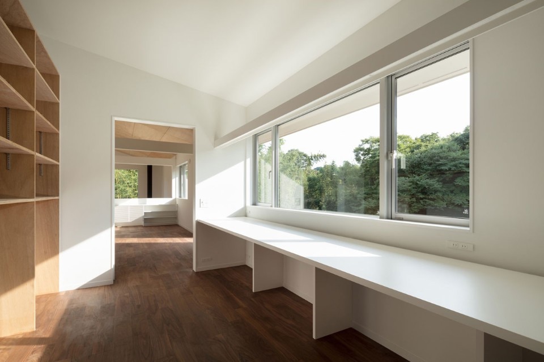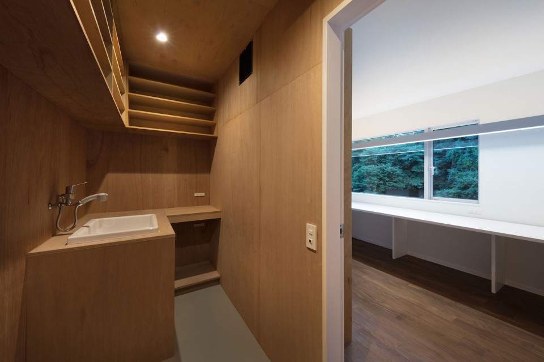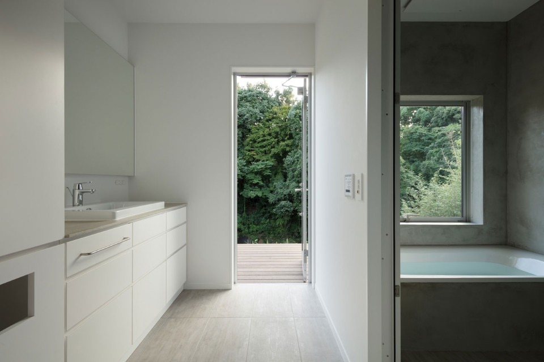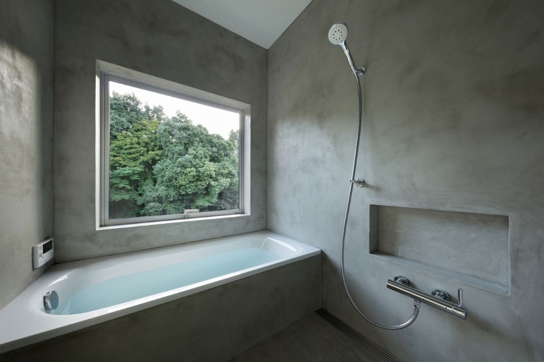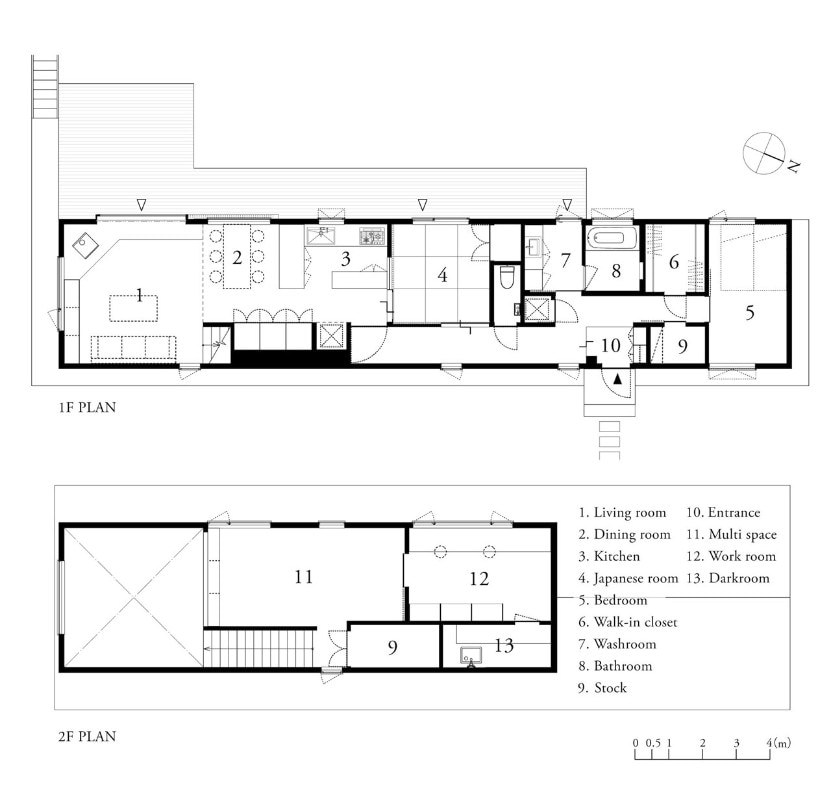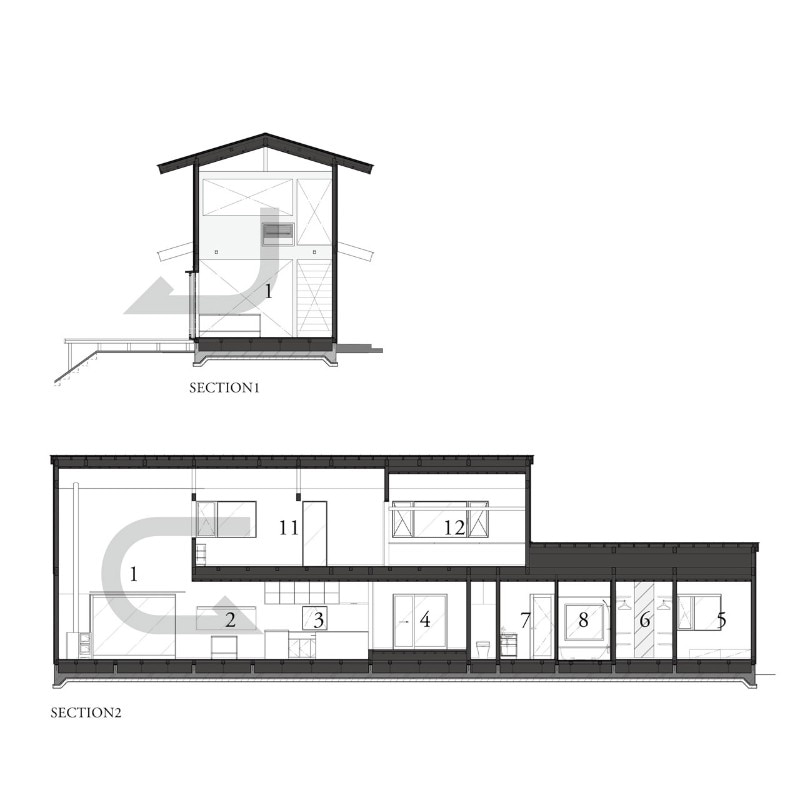Koichi Futatusmata and Yuki Onita from Japanese architecture firm CASE-REAL designed a wooden hut at the bottom of a bamboo forest, on a river in Chiba, Japan. The owner, a photographer, wanted a place where to constantly hear the natural sound of the river. This request led to a design that enhances the sound and view of the river in every room of the house.
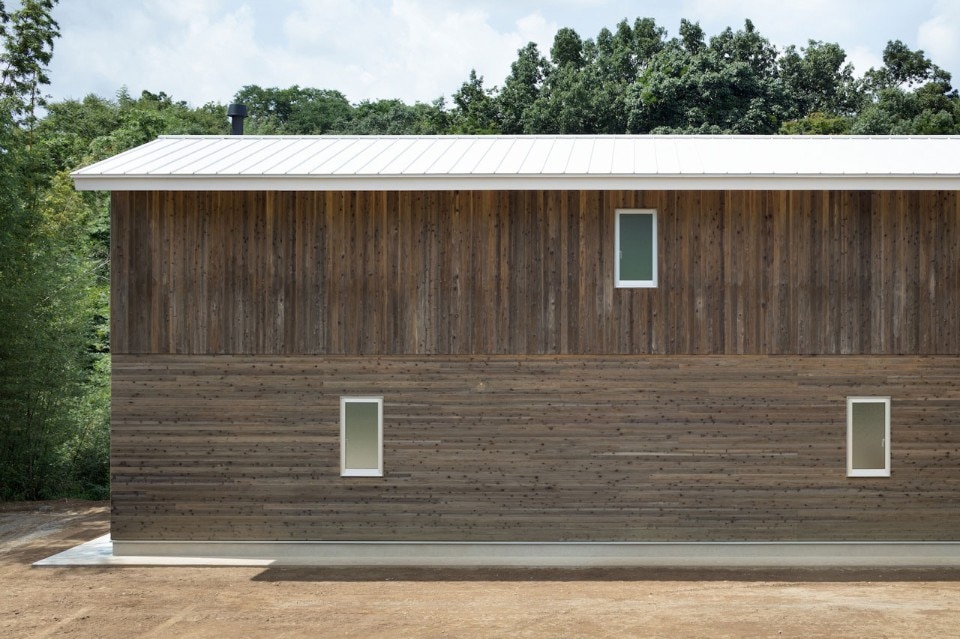
 View gallery
View gallery
The house is distributed over two floors, with the living space on the ground floor and the photographer’s studio on the top floor. The two areas are linked by a double-height space that brings the nature in. The living room has been stretched outwards thanks to an outdoor deck, while the whole building blends with the surrounding landscape thanks to its wooden paneling.
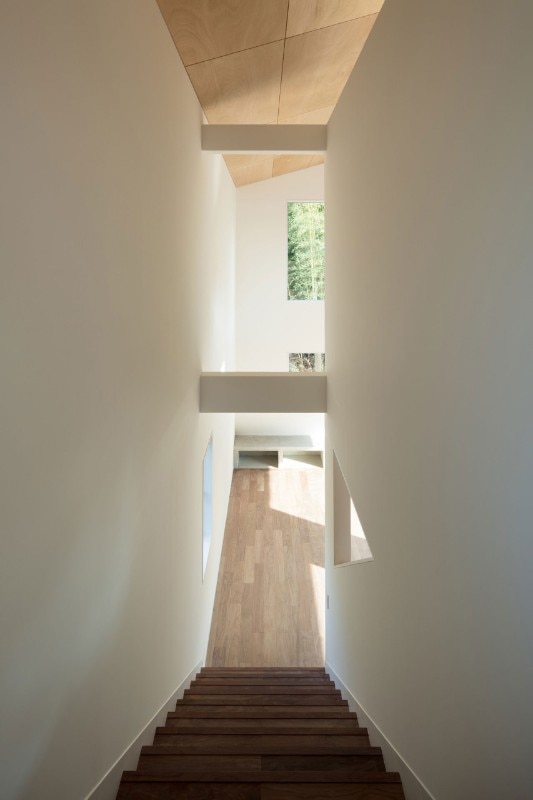
 View gallery
View gallery
- Project:
- House in Higashi Ohwada
- Program:
- Single family house
- Location:
- Chiba, Japan
- Architects:
- CASE-REAL
- Team:
- Koichi Futatusmata, Yuki Onita
- Main contractor:
- Tanaka
- Lighting:
- Tatsuki Nakamura (BRANCH lighting design)
- Site area:
- 562 sqm
- Built area:
- 91 sqm
- Floor area:
- 135 sqm
- Completion:
- 2017




