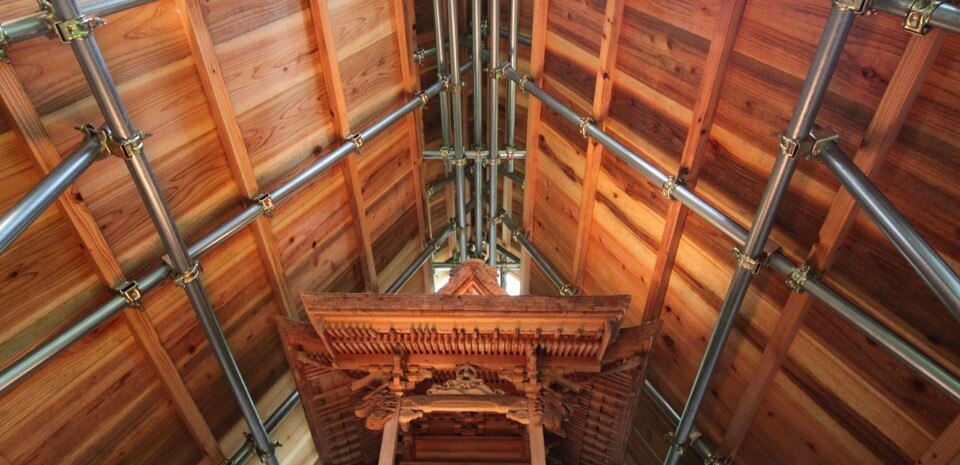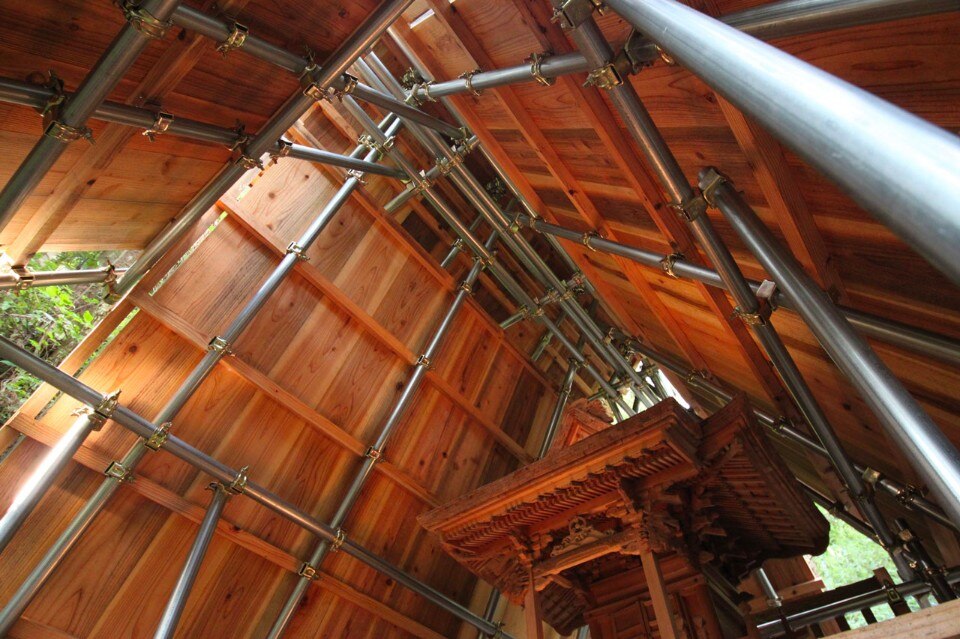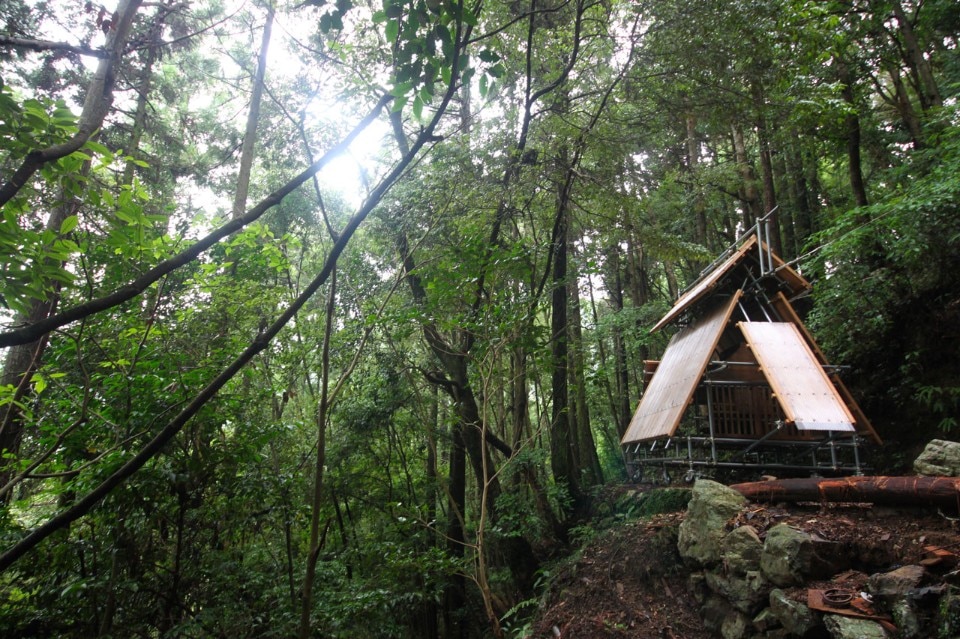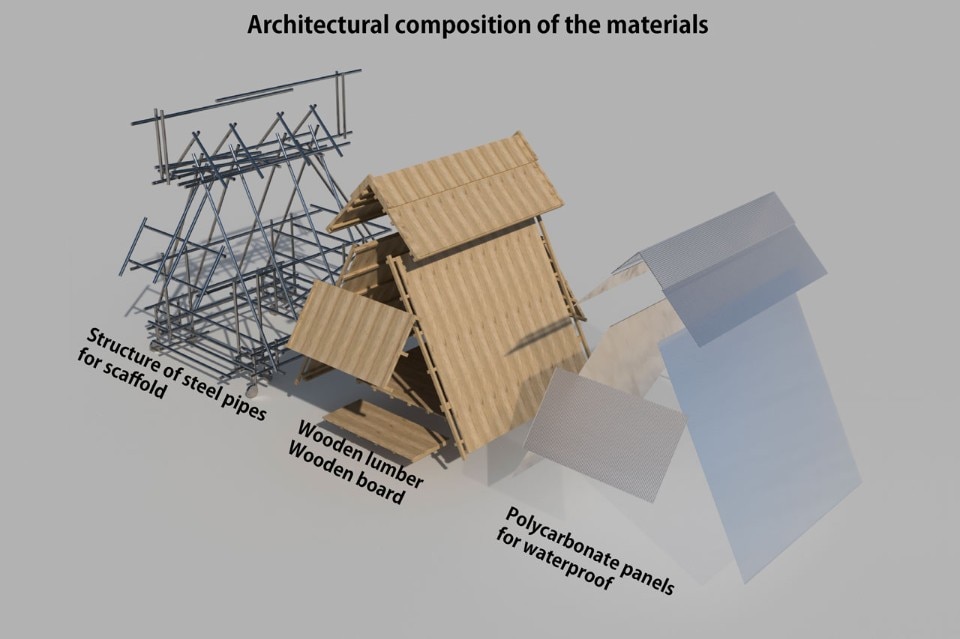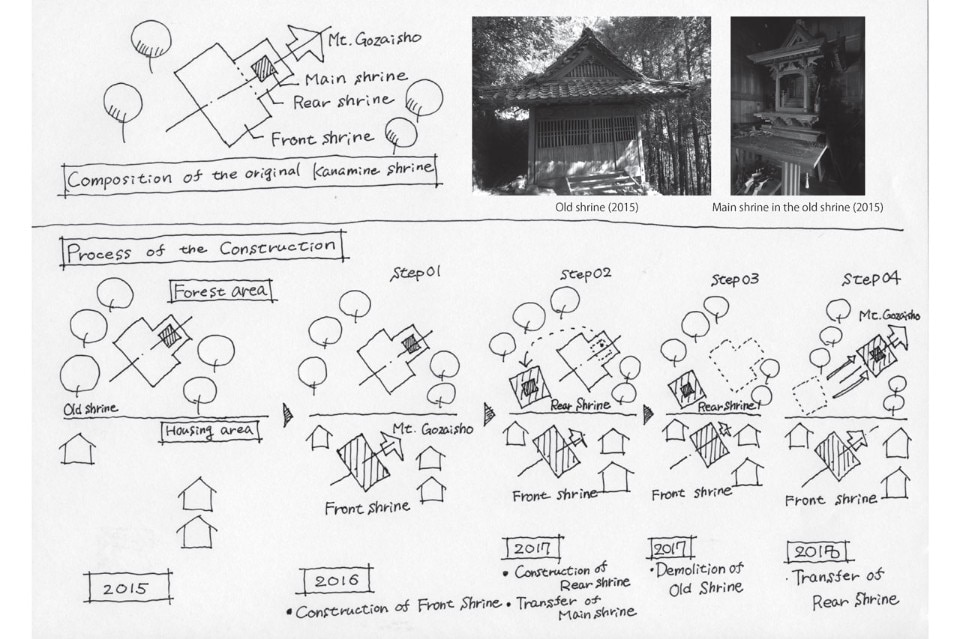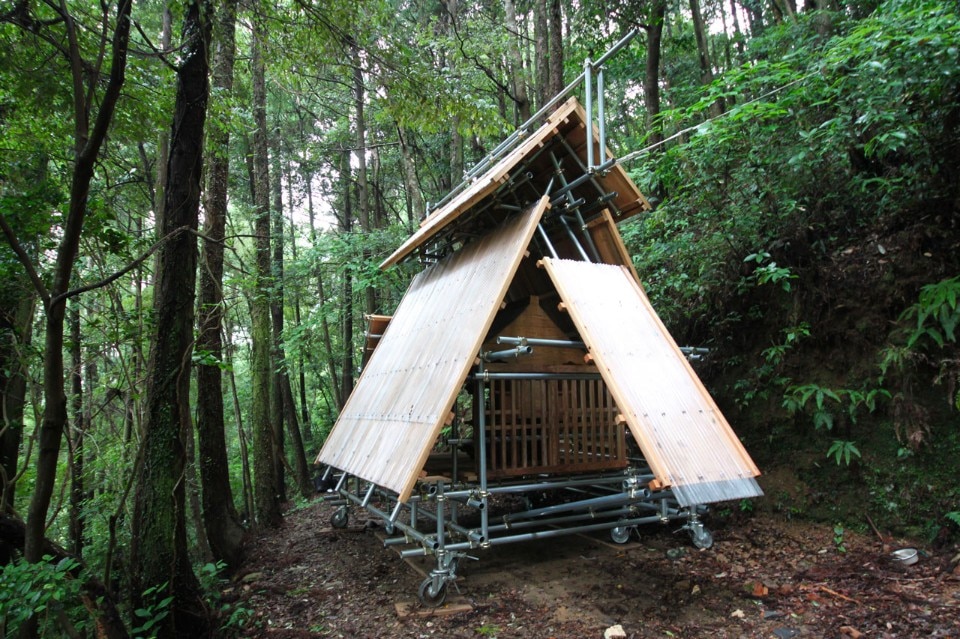
 View gallery
View gallery
As a solution, Japanese architect decided to divide the building into two smaller shrines: the frontal area is a housing area for inhabitants and the worshipers while the rear shrine is set in front of the original shrine in the forest. Before demolition of the original shrine, the main shrine set in the original shrine was transfered into the rear shrine. The rear end features eight wheels attached to the bottom of the structure, rendering it portable.
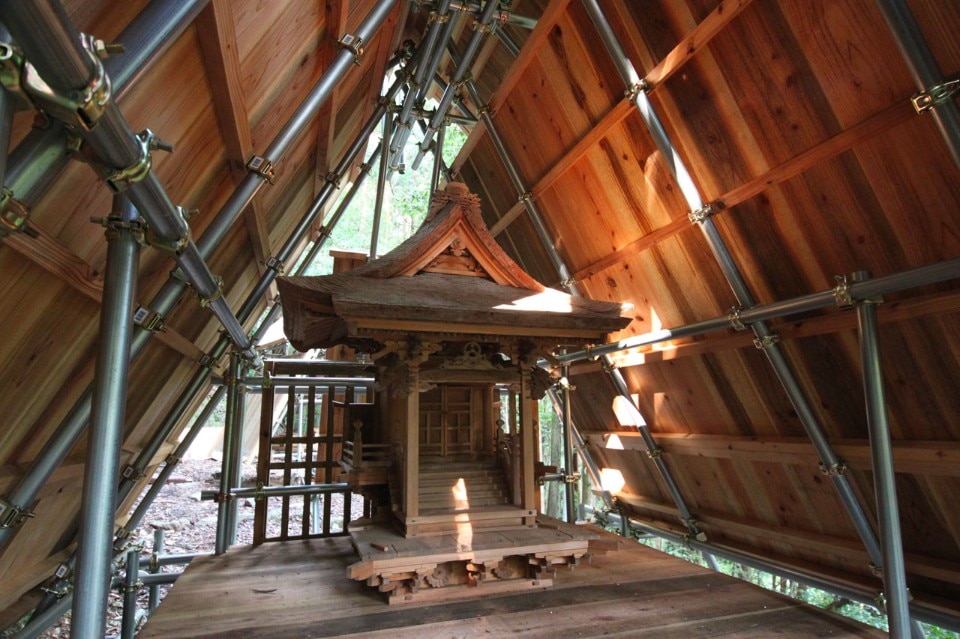
Movable Shinto Shrine, Tosayamada, Japan
Program: religious building
Architect: Kikuma Watanabe
Structural engineering: Syunya Takahashi
Area: 4.05 sqm
Completion: 2017


