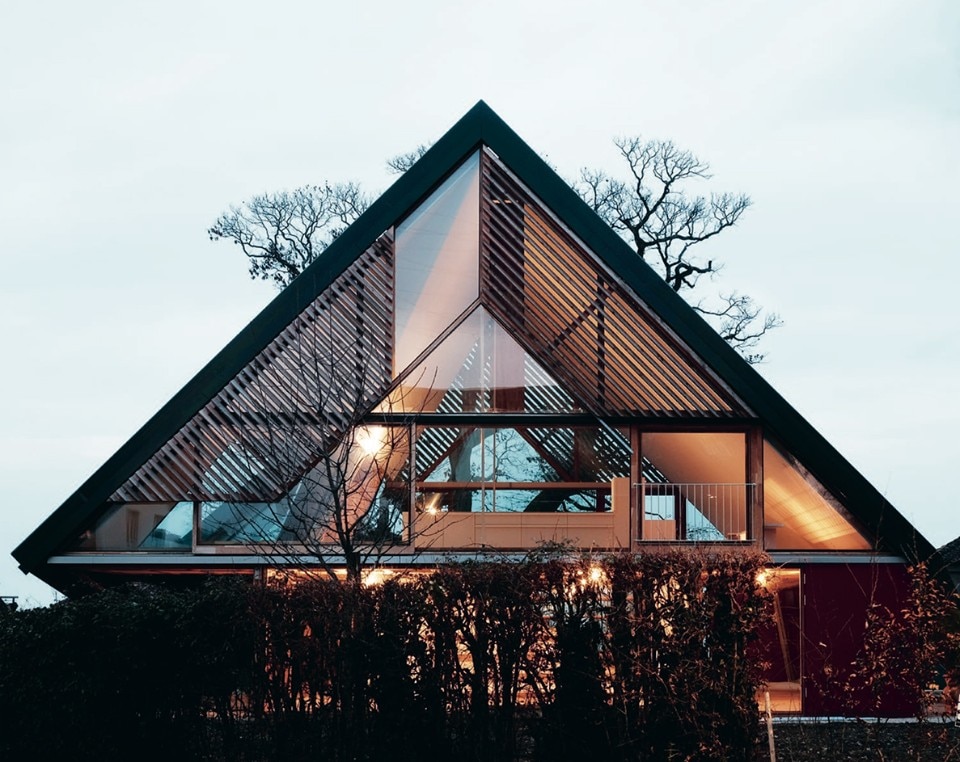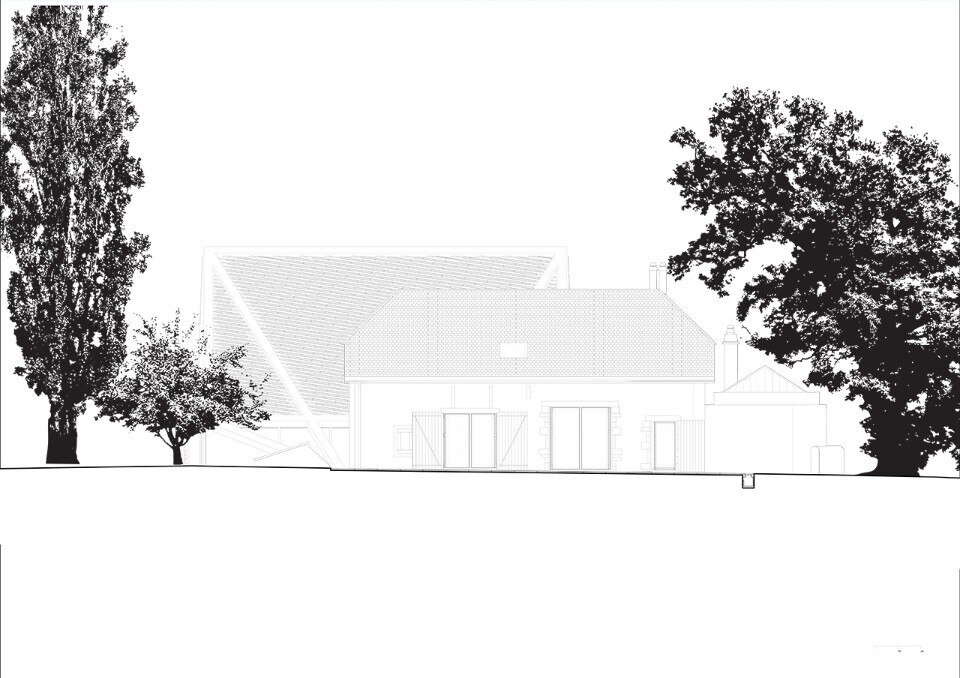The project by dieterdietz.org follows the prevailing characteristics of this rural site, where solitary volumes in conglomerates provide space and shelter for everyday activities. By adding a house and following the typology of a barn, a further gravitational mass has been added to the interplay of volumes among the trees. The garden remains the locus of identity, where the refurbished Pressoir (press-house) and the new Grange (barn) articulate an interstitial court in the uninterrupted landscape.
.jpg.foto.rmedium.png)
 View gallery
View gallery
.jpg.foto.rmedium.png)
.jpg.foto.rmedium.png)
.jpg.foto.rmedium.png)
.jpg.foto.rmedium.png)
.jpg.foto.rmedium.png)
.jpg.foto.rmedium.png)
.jpg.foto.rmedium.png)
.jpg.foto.rmedium.png)
.jpg.foto.rmedium.png)
.jpg.foto.rmedium.png)
.jpg.foto.rmedium.png)
.jpg.foto.rmedium.png)
.jpg.foto.rmedium.png)
.jpg.foto.rmedium.png)
.jpg.foto.rmedium.png)
.jpg.foto.rmedium.png)
.jpg.foto.rmedium.png)
.jpg.foto.rmedium.png)
.jpg.foto.rmedium.png)
.jpg.foto.rmedium.png)
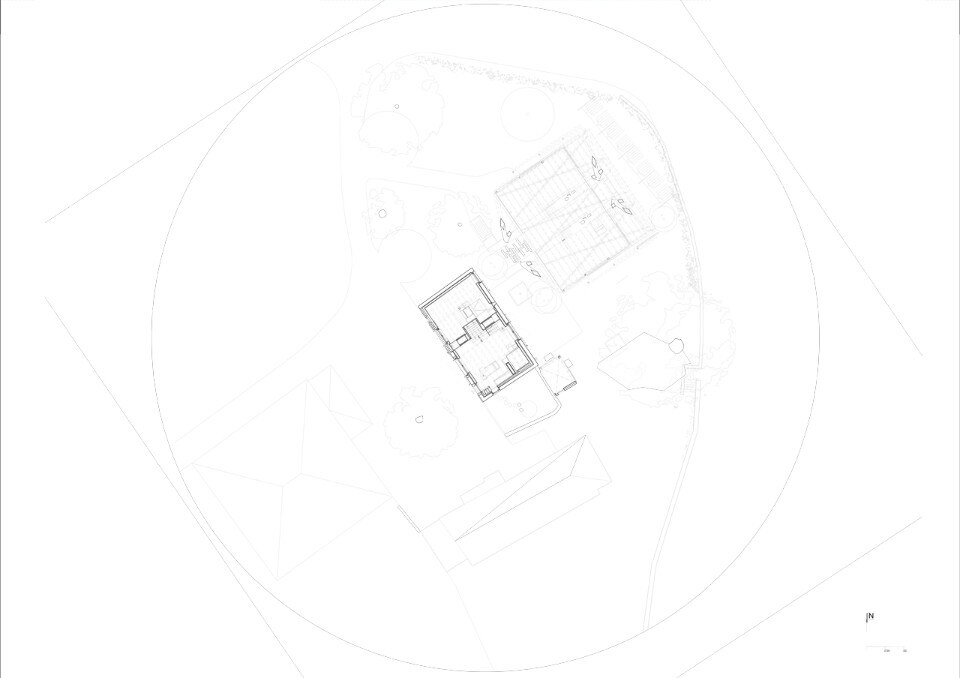
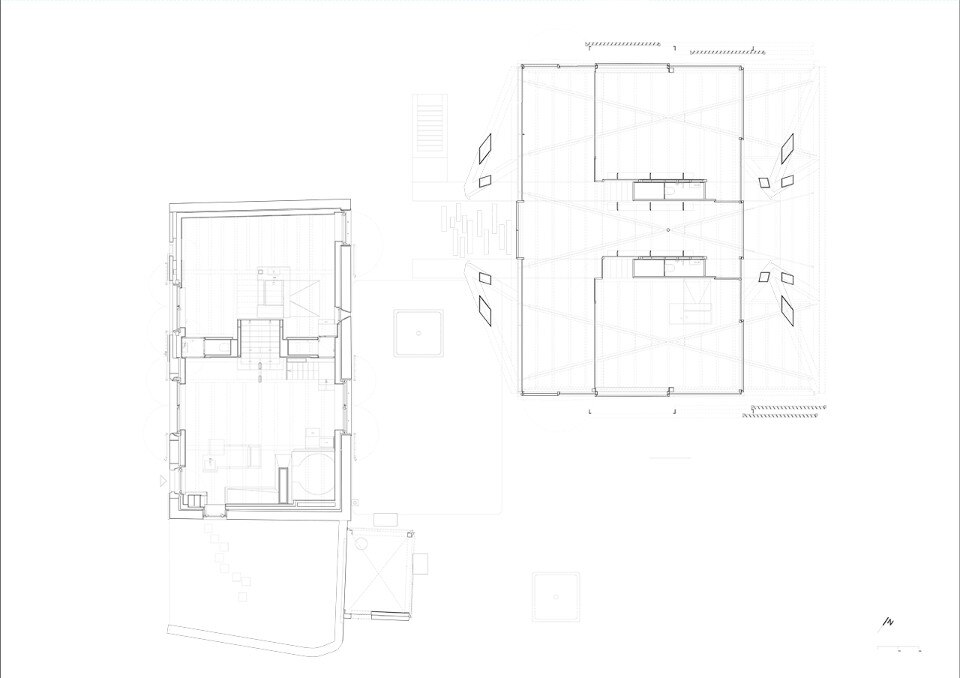
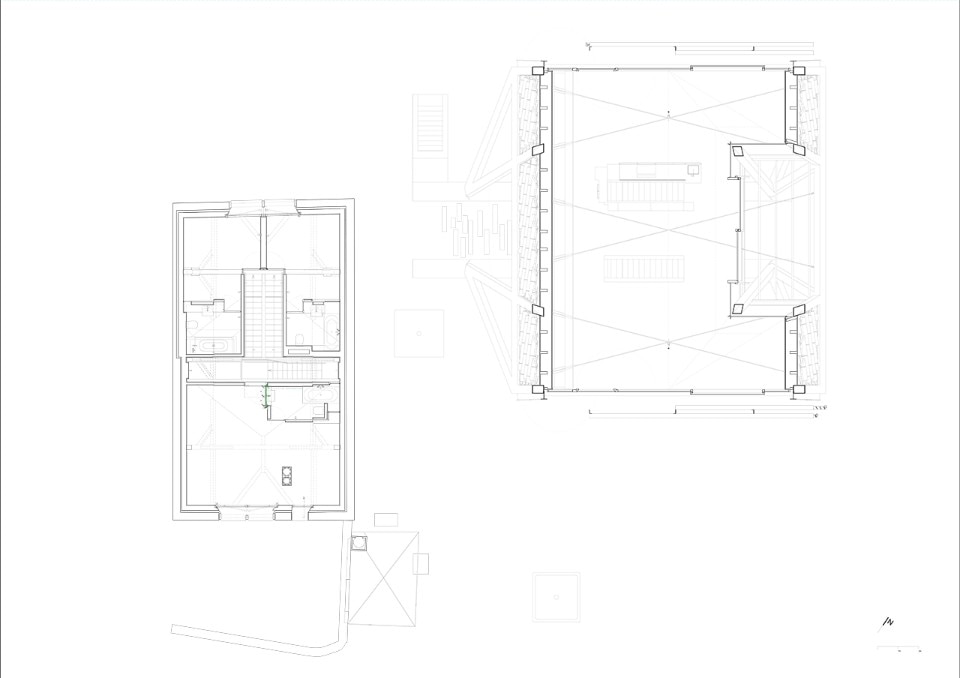
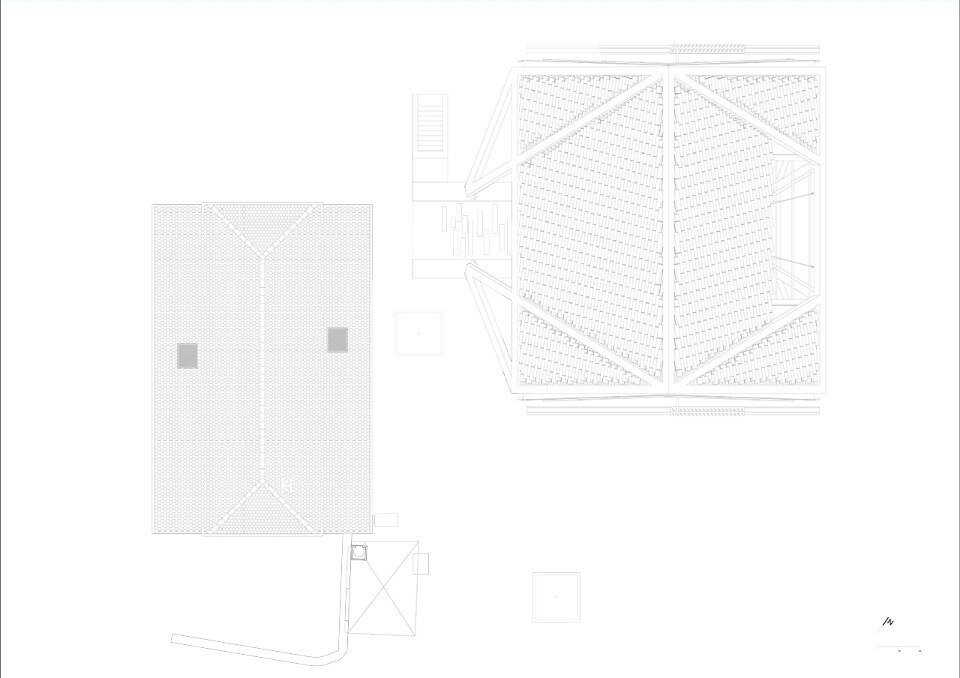
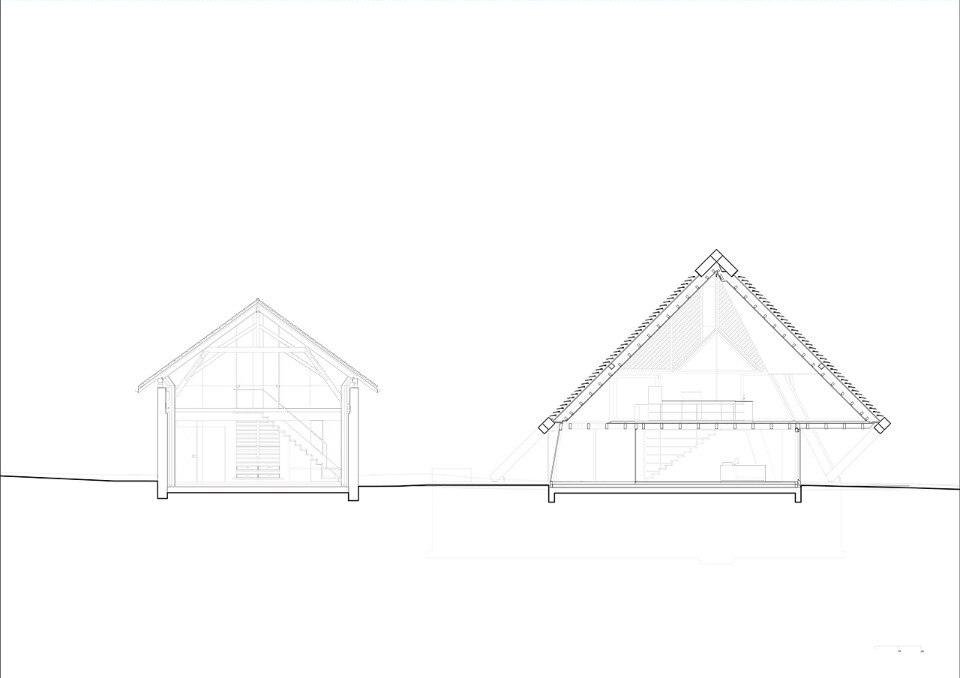
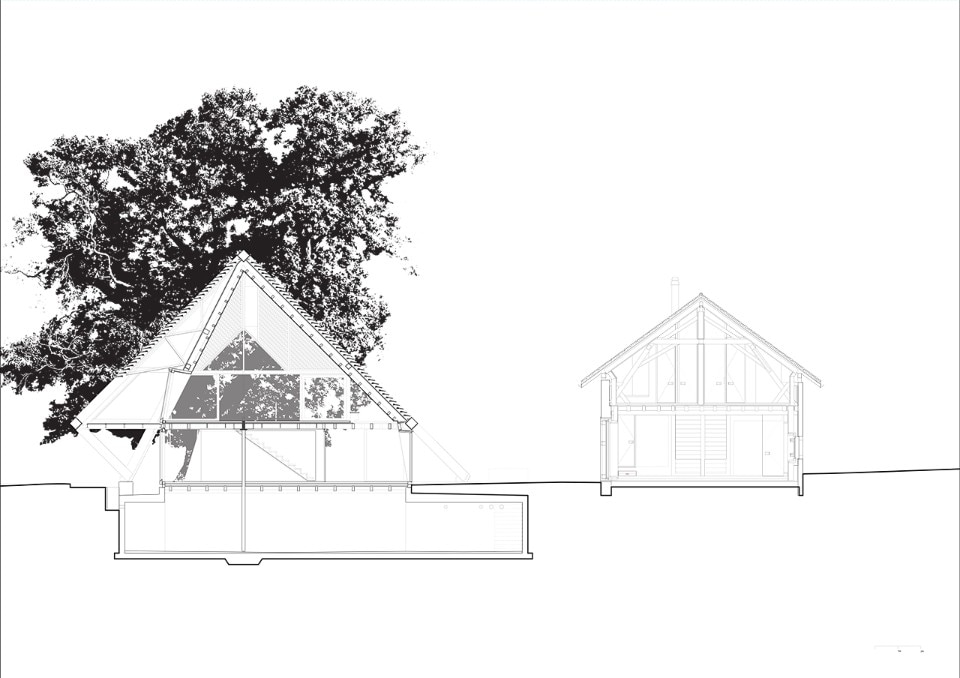
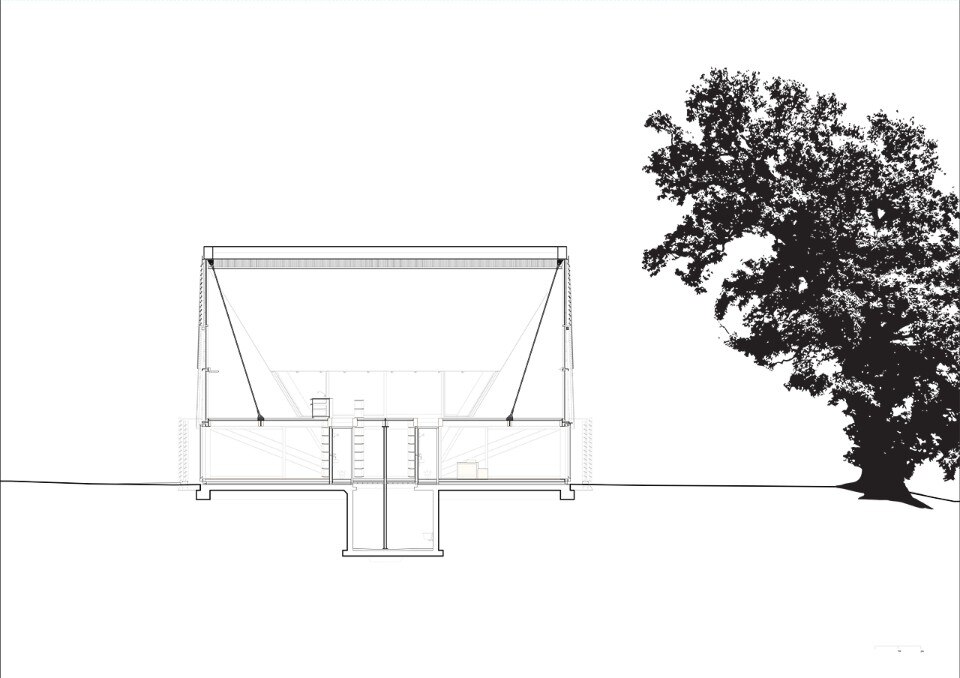
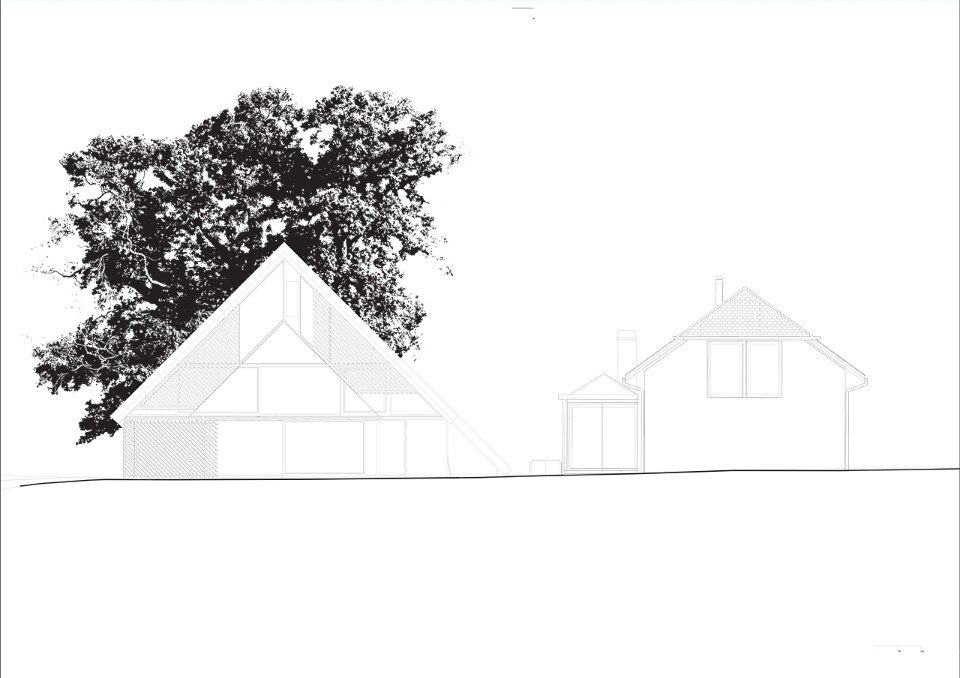
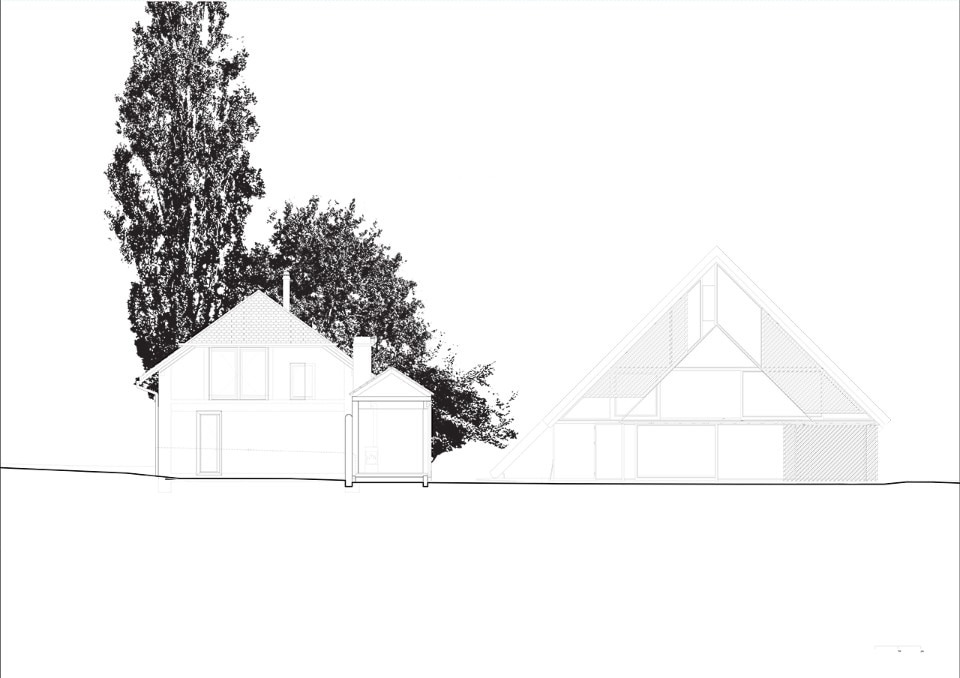

201_DRA_LAYOUT_PUBLICATIONS

201_DRA_LAYOUT_PUBLICATIONS

201_DRA_LAYOUT_PUBLICATIONS

201_DRA_LAYOUT_PUBLICATIONS

201_DRA_LAYOUT_PUBLICATIONS

201_DRA_LAYOUT_PUBLICATIONS

201_DRA_LAYOUT_PUBLICATIONS

201_DRA_LAYOUT_PUBLICATIONS

201_DRA_LAYOUT_PUBLICATIONS
The layout of each house is structured around a generous-sized room that serves as a social hub for the people living in both houses. Thus, the two houses can be inhabited as one common place. In their construction principles, the houses rely on a basic palette of materials, which accentuates their genetic similarities and differences. The press-house is fully refurbished while maintaining its original wooden structure, walls and carpentry. Now exposed and with visible signs of age, these structural elements tell the story of the building. New openings follow the proportions of existing ones, literally being drawn around the facades.
.jpg.foto.rmedium.jpg)
- Project:
- Two houses in Chigny
- Program:
- single family house
- Location:
- Chigny, Switzerland
- Architect:
- dieterdietz.org – Dieter Dietz, Vincent Mermod, Manuel Potterat
- Civil engineering:
- Schnetzer Puskas
- Area:
- 701 qm
- Completion:
- 2017


