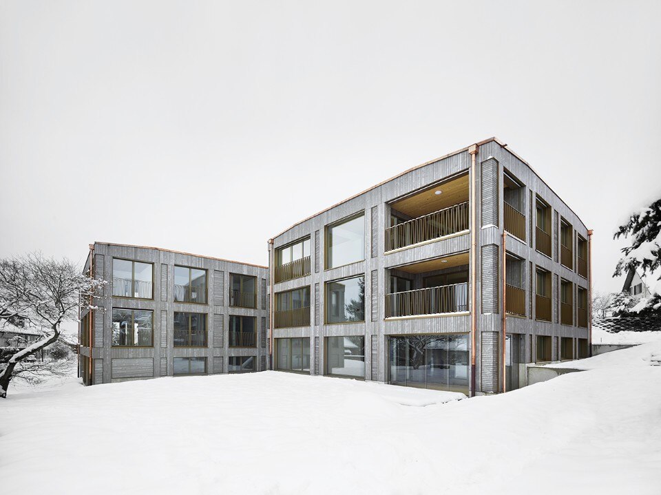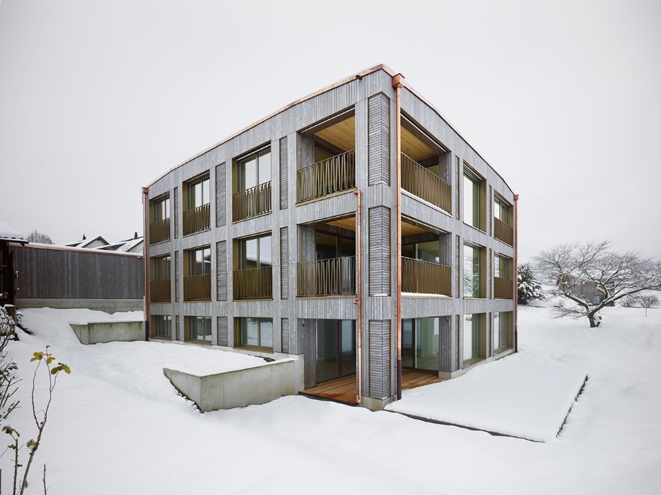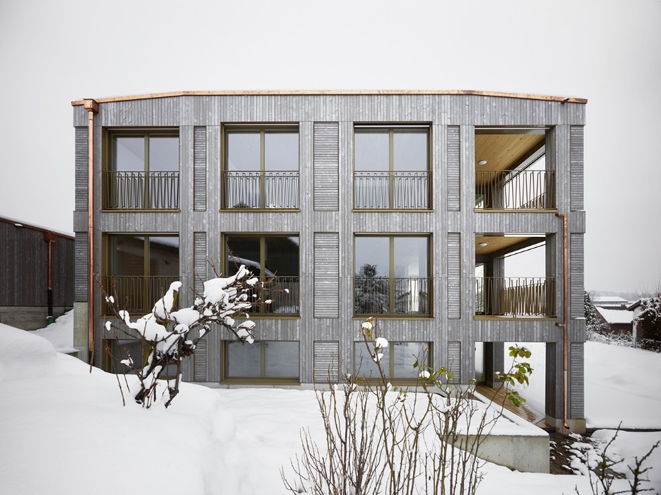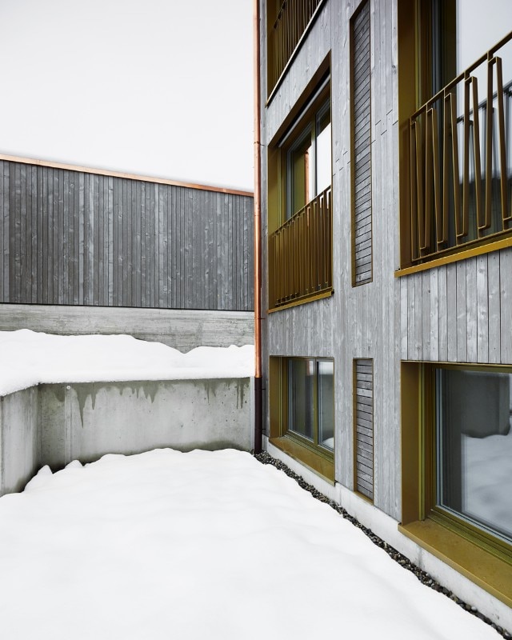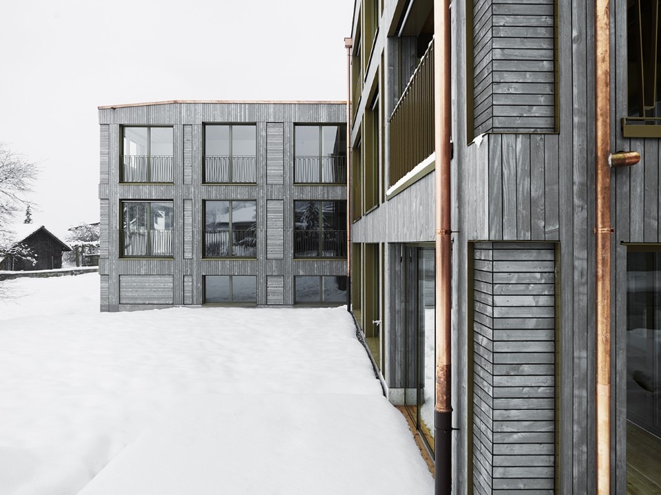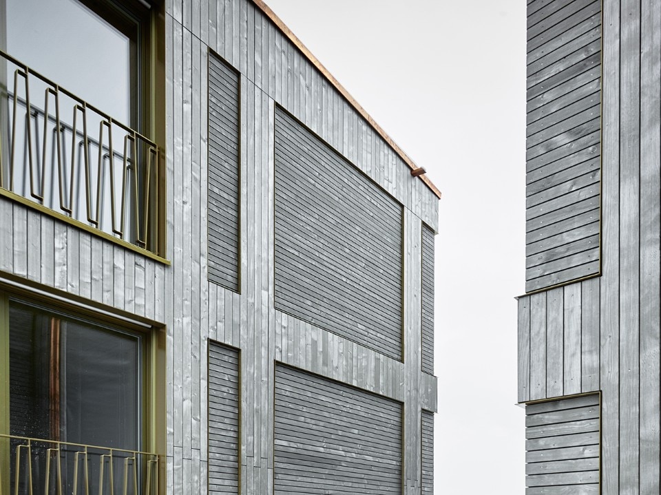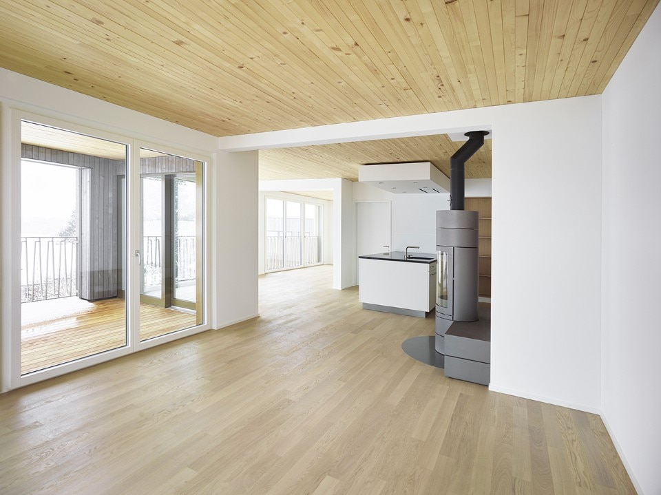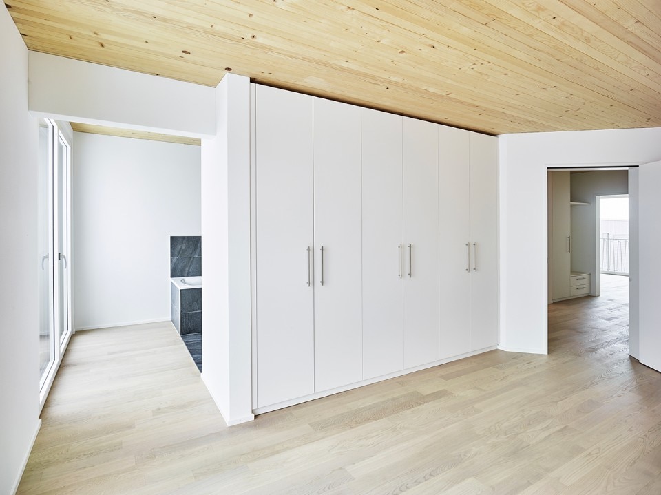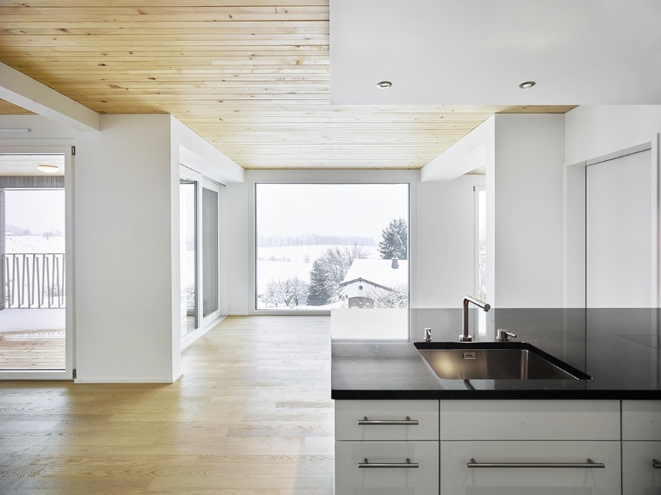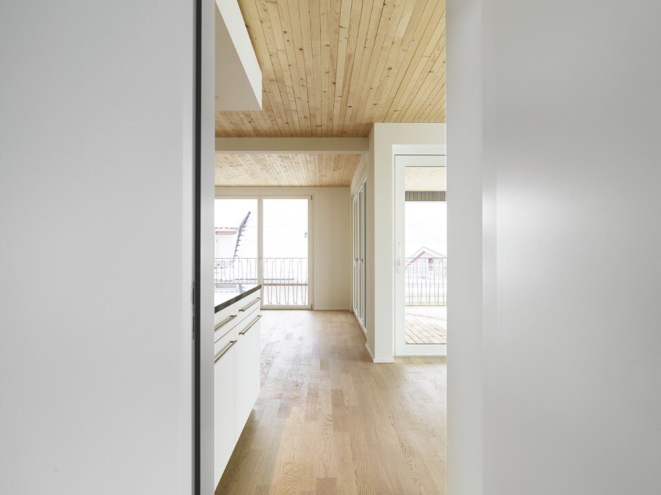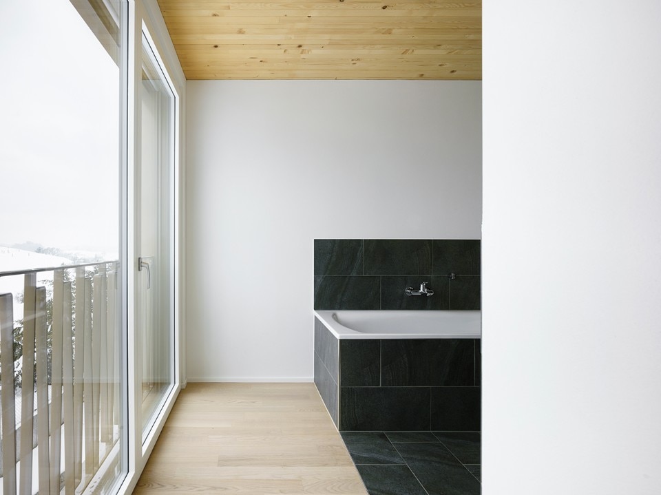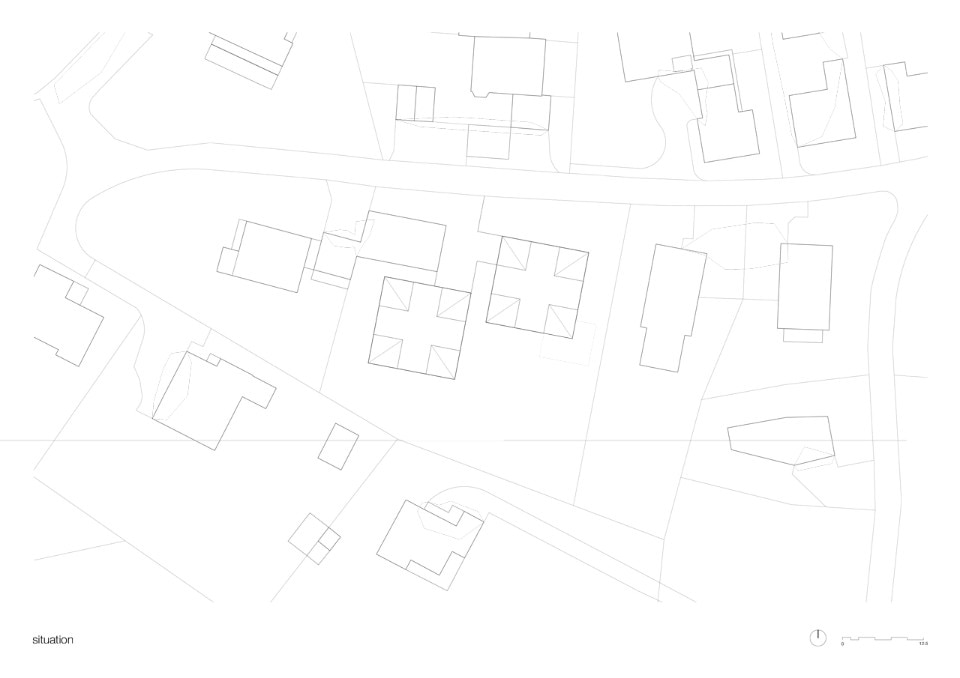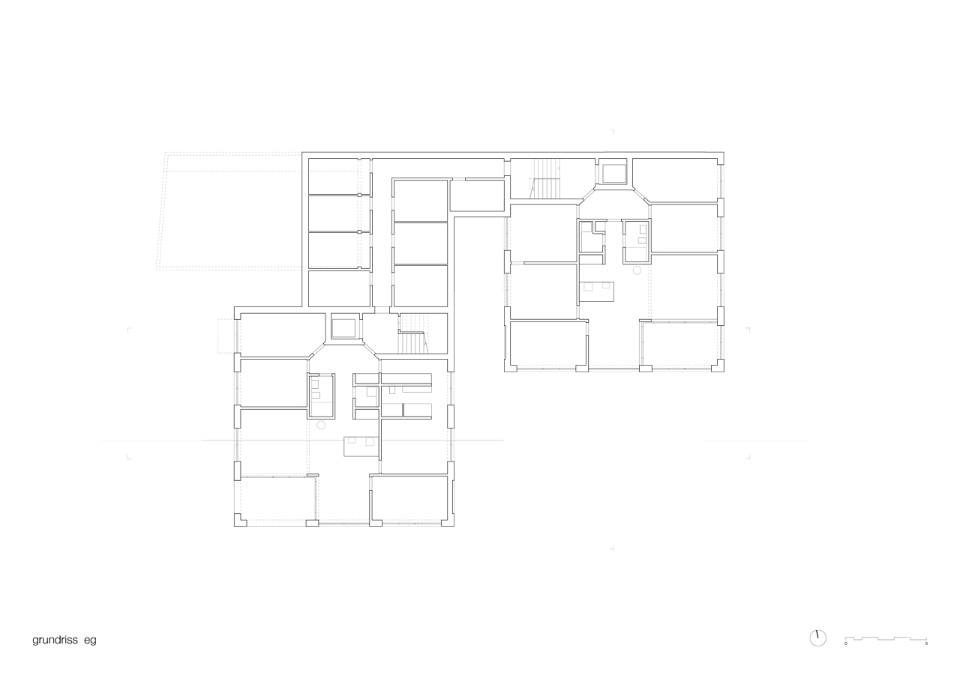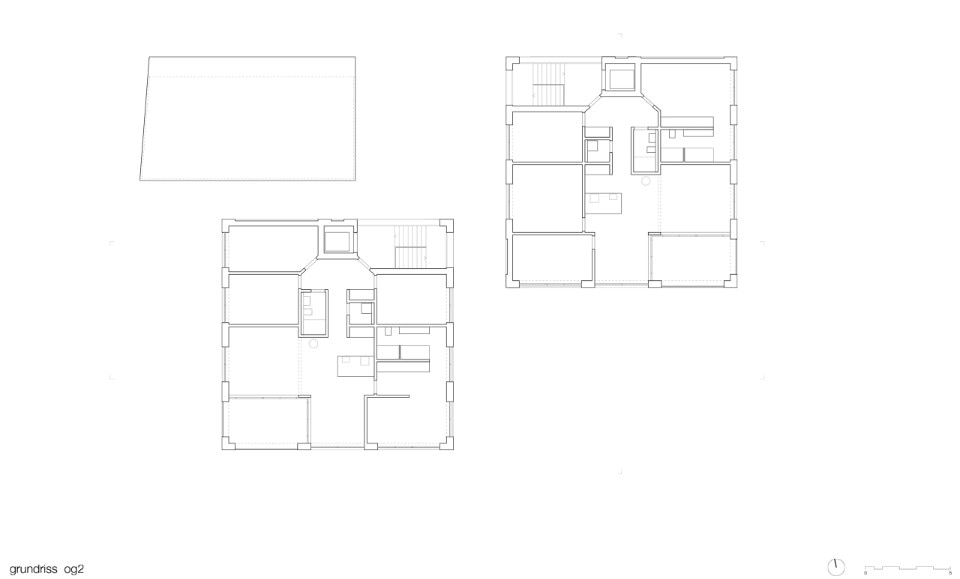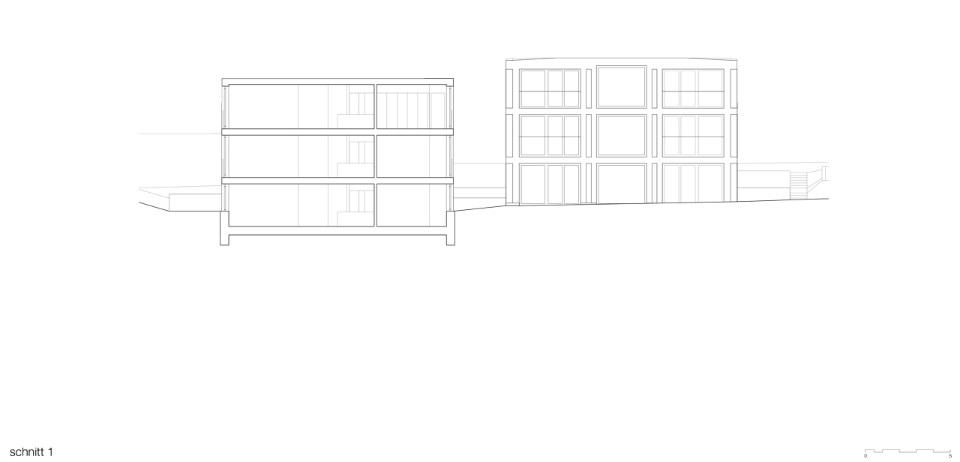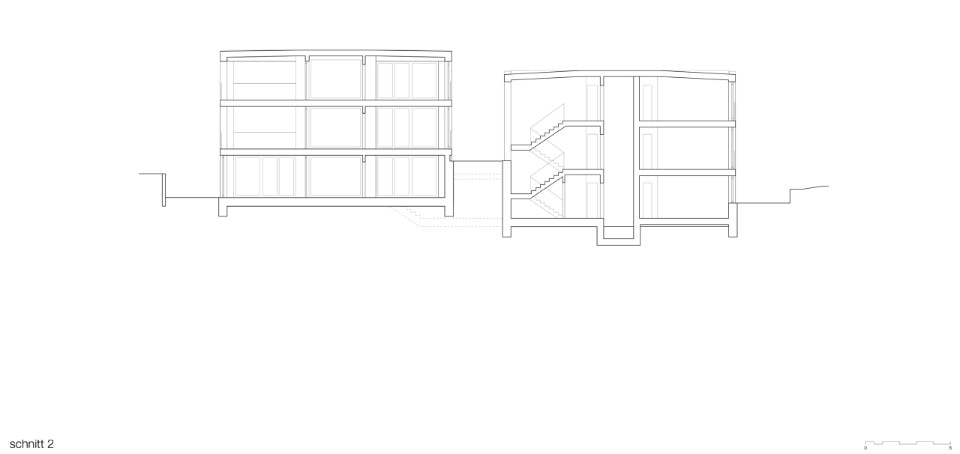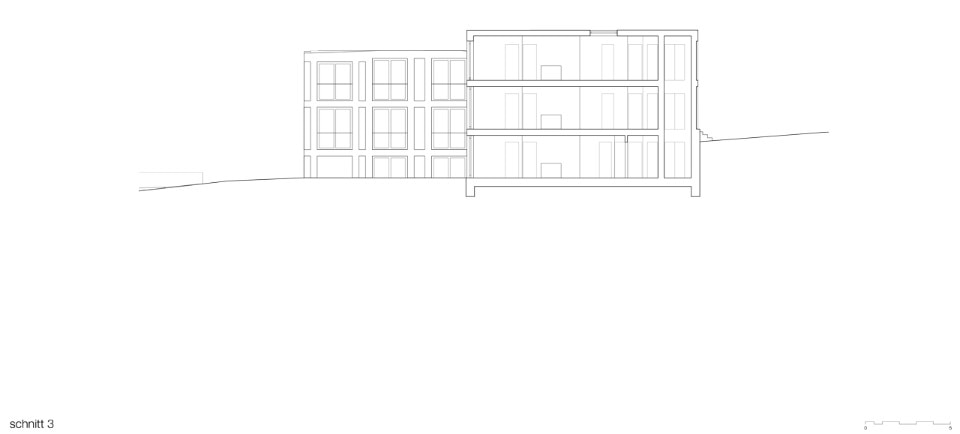On the east end of Wetzikon on a sloping south plot, idA realised two multi-family houses with 3 flats each. While the eastern structure sits directly on the street, maintaining the minimum distances, the western moves away from it and merge into the depths of the plot. This setting minimizes the overlapping area of the two square volumes and ensures optimal alignment of both apartment buildings.
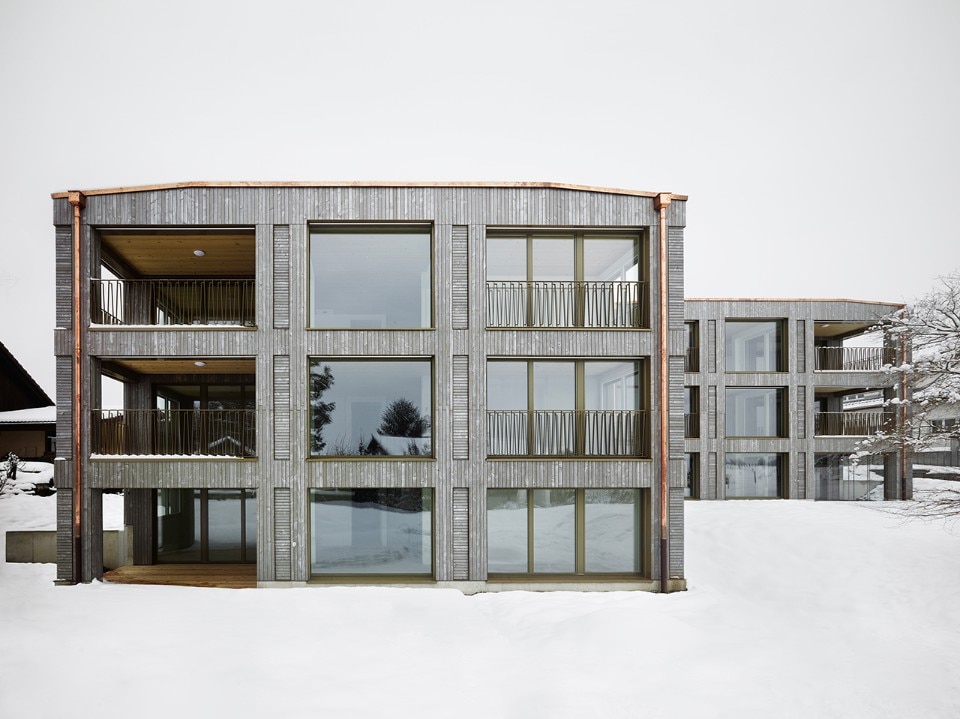
 View gallery
View gallery
The development of the spacious five room apartments is via an open staircase, which is located on the north western or north eastern corner of the building. The private outdoor spaces are located diagonally opposite. The ground plan structure is further defined by an internal, supporting figure whose central spatial sequence describes the path through the apartment. The room figure extends through the entire building depth and connects all the individual uses such as sleeping, living and working that are arranged at the edge areas. The superstructure is executed in pure wood construction.
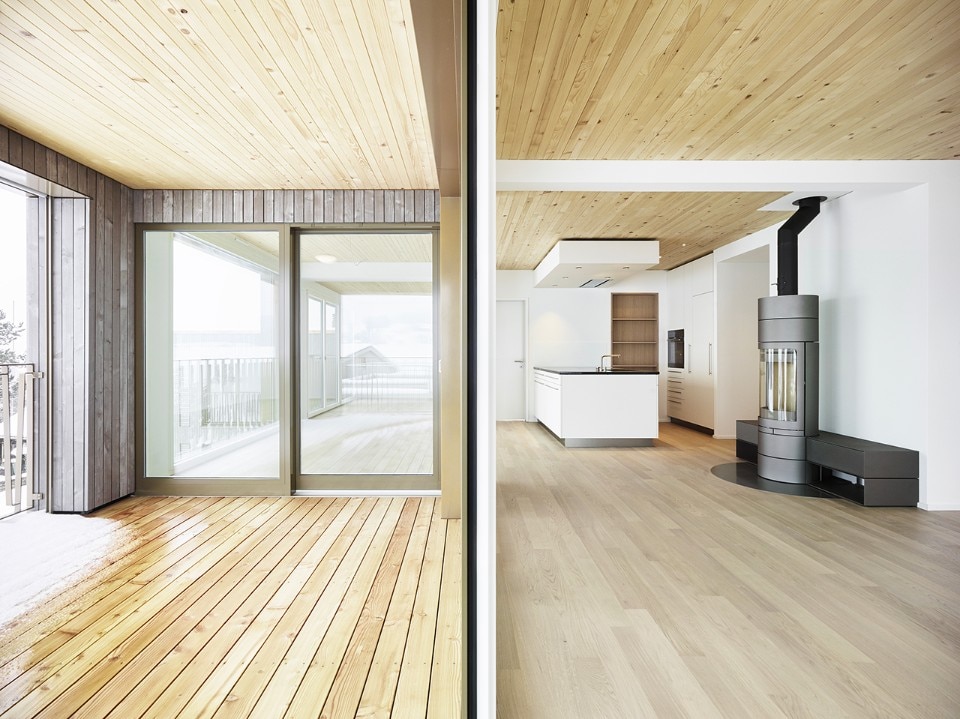
- Project:
- Two New Apartment Buildings
- Luogo:
- Wetzikon, Wetzikon
- Program:
- residenza
- Architect:
- idA
- Wooden structure:
- Schindler & Scheibling AG
- Completion:
- 2017


