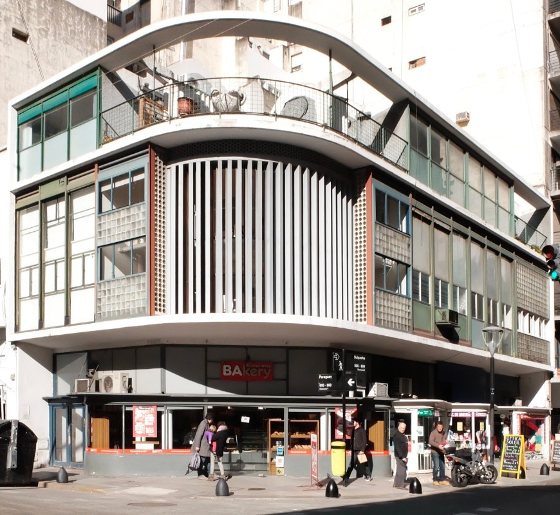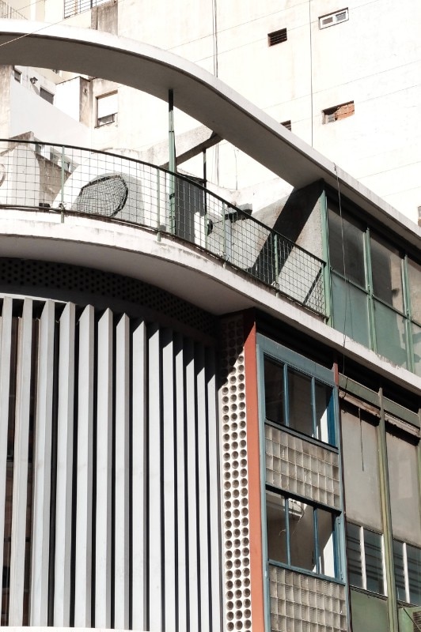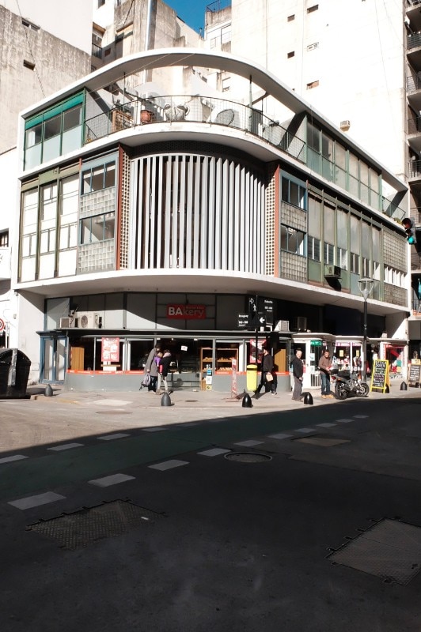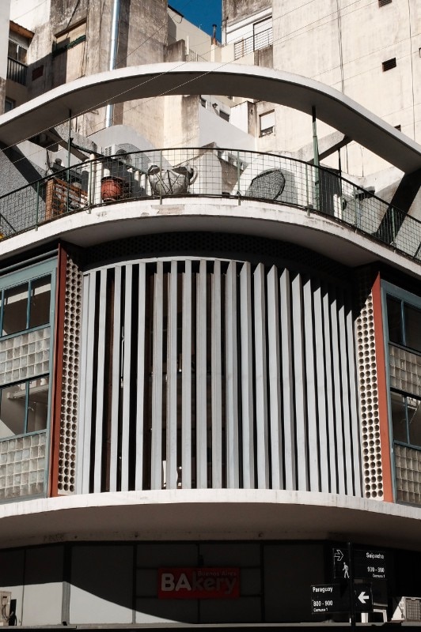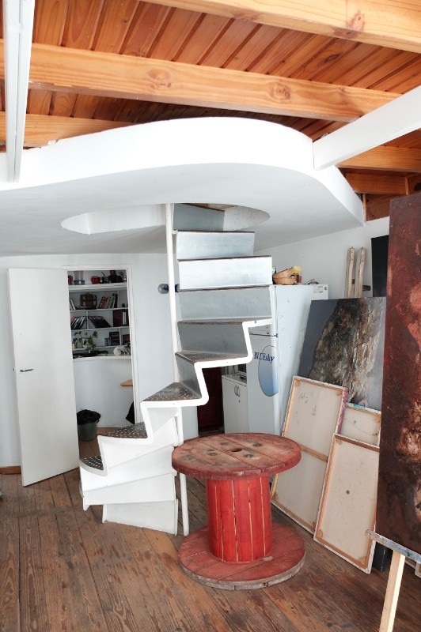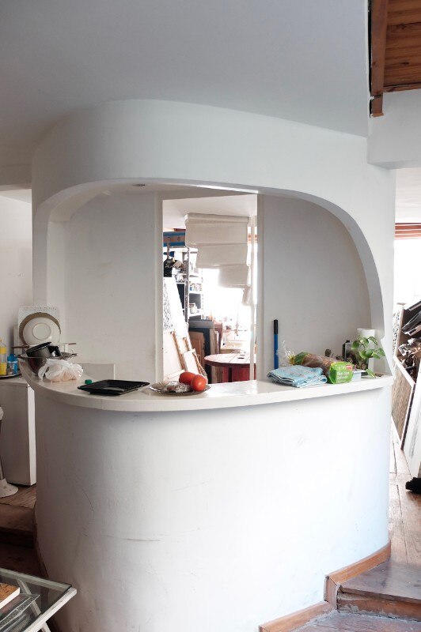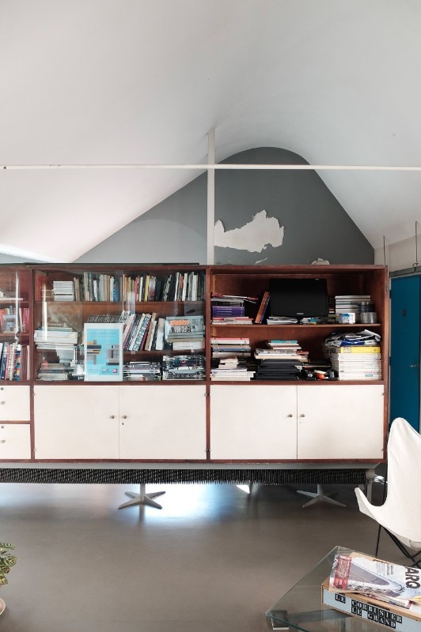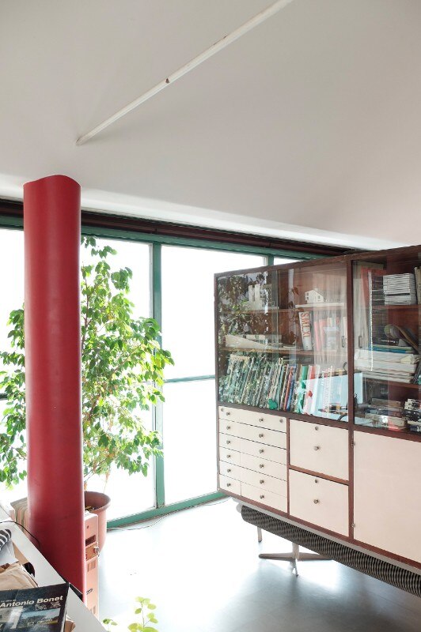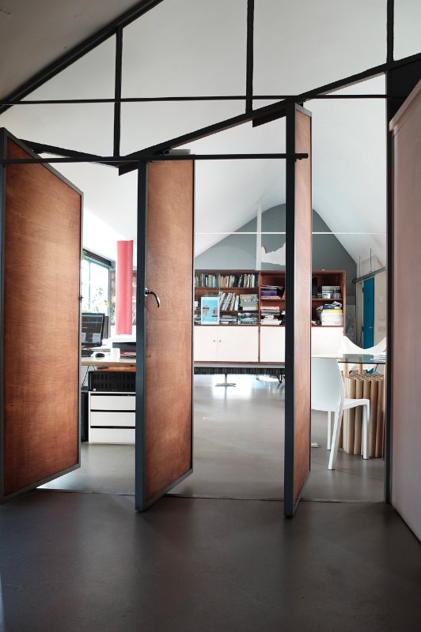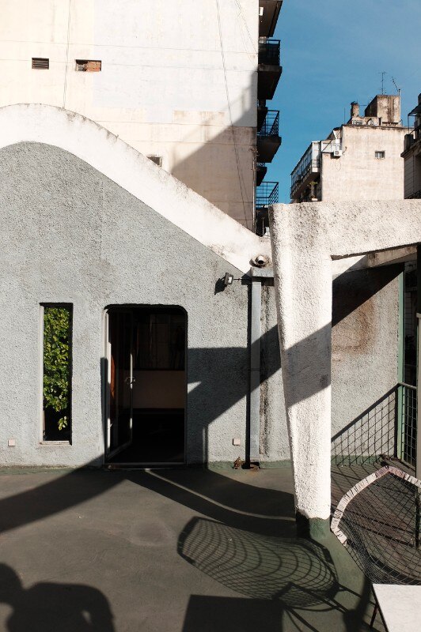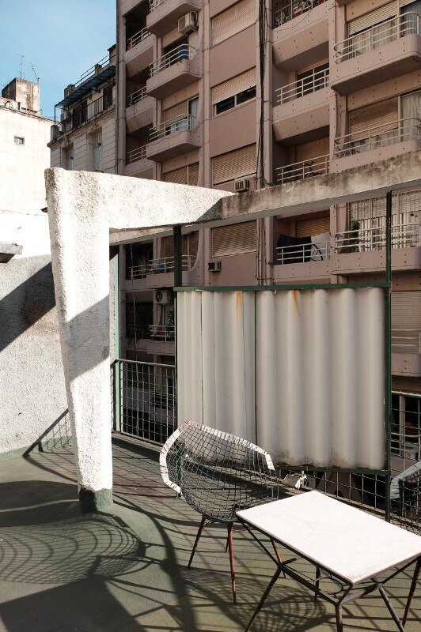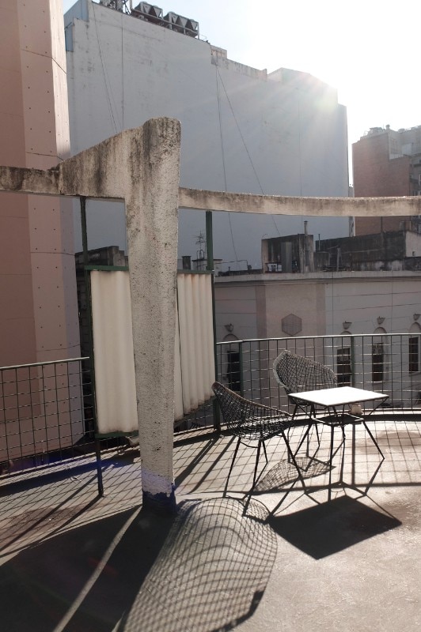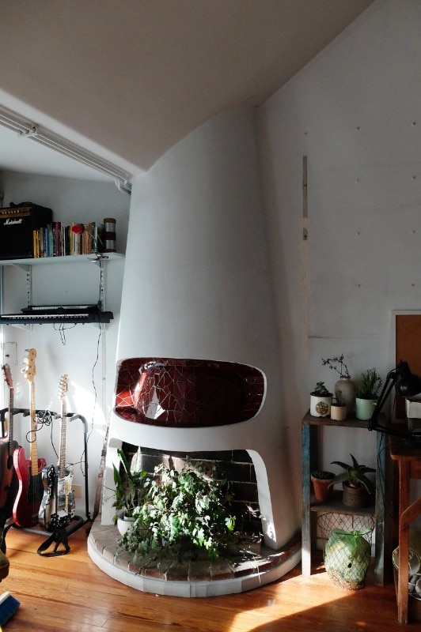In July 1944, Domus magazine published the interior photo of the expressive Paraguay-Suipacha Ateliers building on its cover. Designed by Antonio Bonet Castellana, this relatively small building is a seminal example of the 20th century Argentinian architecture and one of the earlier masterpieces of South American modernism.
During the 1920s, Argentina was one of the most prosperous countries in the world. Its wealth has, of course, been reflected in the architecture of its capital Buenos Aires. The most important and famous example of the wealthy period of Argentina is the spectacular and eclectic Art-Deco Barolo Palace, the most celebrated work of the Italian architect Maria Palanti. However, his highly decorative style was soon to be replaced by progressive modernism, brought to Argentina by the young Spanish architect Antonio Bonet Castellana (1913-1989).

Antonio Bonet Castellana arrived in Buenos Aires after his short working experience in Le Corbusier’s atelier in 1936. There, he met fellow young architects from Buenos Aires Jorge Ferrari Hardoy and Juan Kurchan. In 1938, they found themselves in Buenos Aires, establishing an important architecture and artistic group called Austral, referring to the melting pot that was 1930s Buenos Aires. Unfortunately, the group survived integral just one year, until publishing the third issue of its journal of the same name. Nevertheless, the architects kept in touch and working together. The most famous collaboration of all three architects was BKF Chair (Bonet-Kurchan-Ferrari Hardoy), designed in 1938, which became popular all around the world. Since 1975, the design has been manufactured by Knoll as Buttefly chair.
However, Bonet started to focus on architecture in 1938 and design very earlier example of his modernist vision at the same year: the building of Paraguay-Suipacha communal artistic ateliers, inspired by both Le Corbusier, and his previous experiences in Spanish architecture group GATCPAC, formed during the 1930s as a Spanish branch of C.I.A.M. At the age of only 22, Bonet, together with Vera Barros and López Chas, built a very first icon of South American modern architecture. Architects presented an alternative proposal to the strict street line of wall-to-wall apartment buildings in the center of the city and created a dynamic corner structure, where European rationalist ideas were followed by new organic and surrealist tendencies.
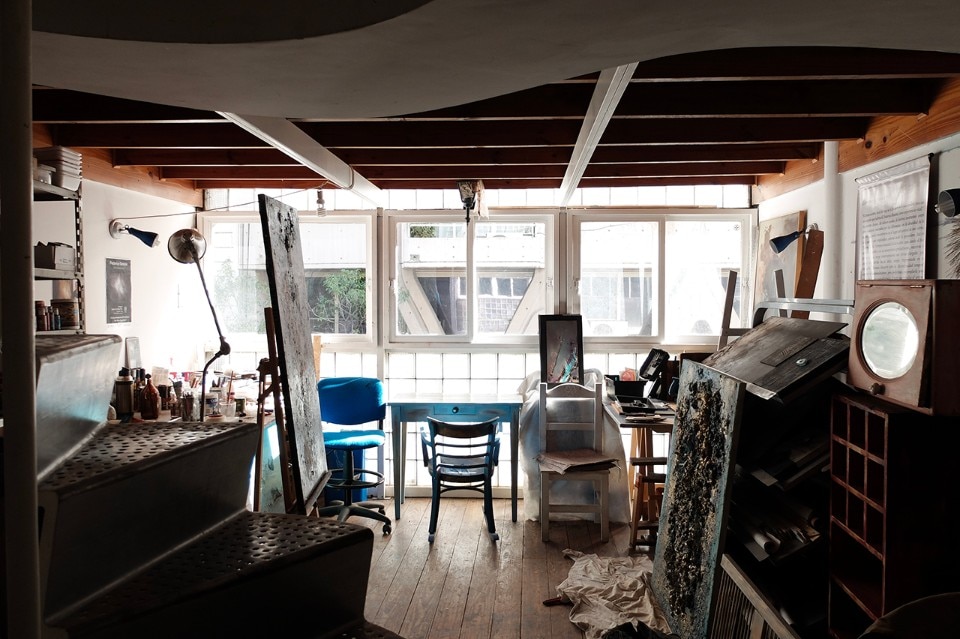
The building was constructed of concrete, steel, and glass as a rich visual mosaic of curvilinear layouts, rounded volumes and elaborate technical details. The ground floor of the building was flanked by undulating store window displays. The other levels were constructed of large steel frames with the geometric mosaic of windows, glass bricks and vertical shutters. Finally, atop the building, the two vaulted roof penthouses were added. Inside, the structure consists of four shops for rent at the ground floor, and seven artistic studios of various sizes on the other levels. Inside, Bonet created a series of custom-made details, including multi-purpose and modular furnishings, lighting and other elements, reflecting quickly changing lifestyle at the end of the 1930s.
Even though the architects came out of a strict European rationalism, they added a diverse cocktail of imagination to their architectural language. Some organic shapes of the three-story building remind us fantastic visions of nature and human figure of the surreal paintings by Salvador Dalí, Joan Miro, Pablo Picasso and Yves Tanguy, who Bonet was a friend with. The result is the highly original synthesis of styles and details. Nowadays the building looks a little aged from the outside. Its patina, however, tells an extraordinary history of the beginnings of Argentinian modernism.
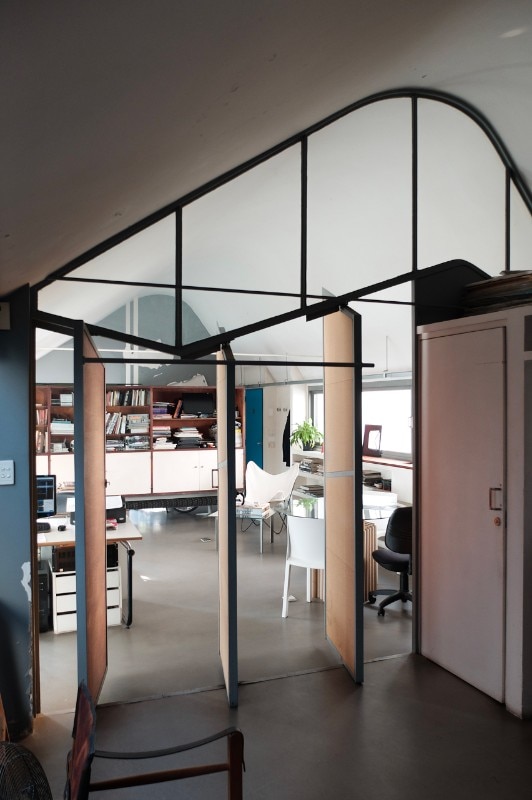
The rationalism meets sensuality and fantasy in its design solutions. Inside, one can still find original elements of the project. Despite the layout of some ateliers was changed, we can still recognize a metal spiral staircase or masonry rounded bar in one of the ateliers. The best preserved part of the building is one of the penthouse spaces at the top, still functioning as an architecture studio. Inhabited by Bonet himself until 1941, the space is framed by an impressive vaulted roof and furnished with original free-standing cabinets and impressive movable wall of highly elaborate steel construction. These elements present unorthodox fusion of rationalist construction elements with sensual fantasy and joyful architecture. The adjusted terrace features another similar solutions, including organically formed floor and metal undulating screens.
Bonet built several other buildings and houses in Argentina and Paraquay during the 1950s, before he came back to his native Spain. There, he worked extensively in Barcelona, designing residential and public buildings and glorious private residences such as Villa La Ricarda.


