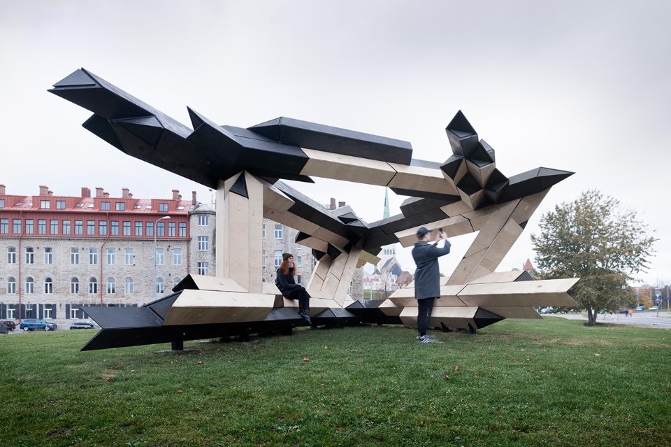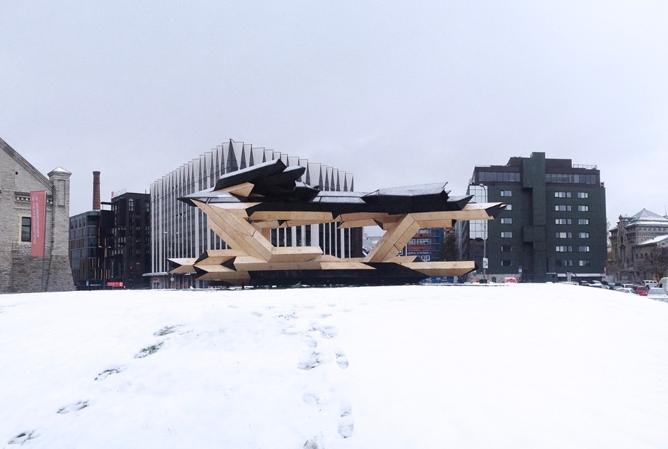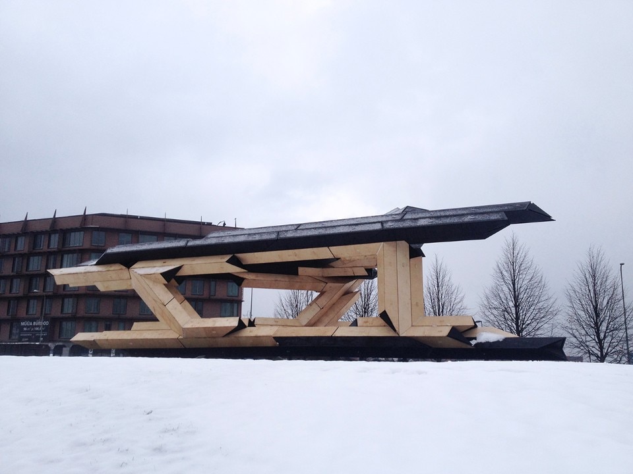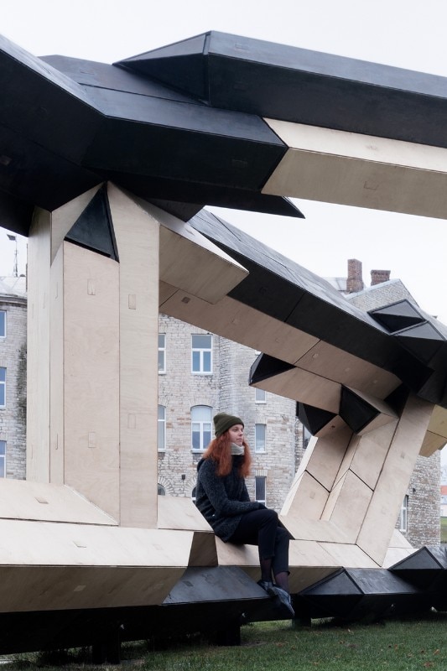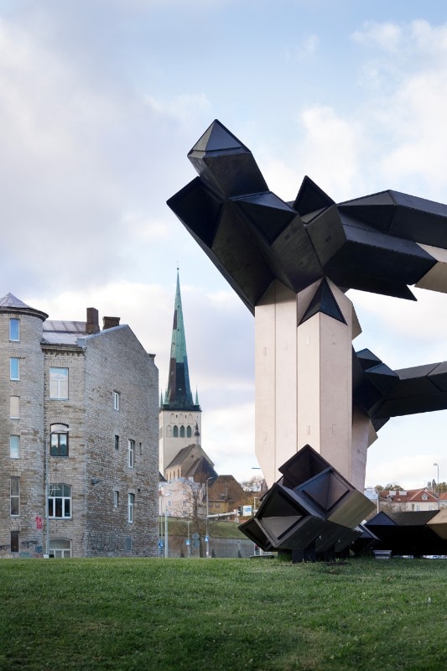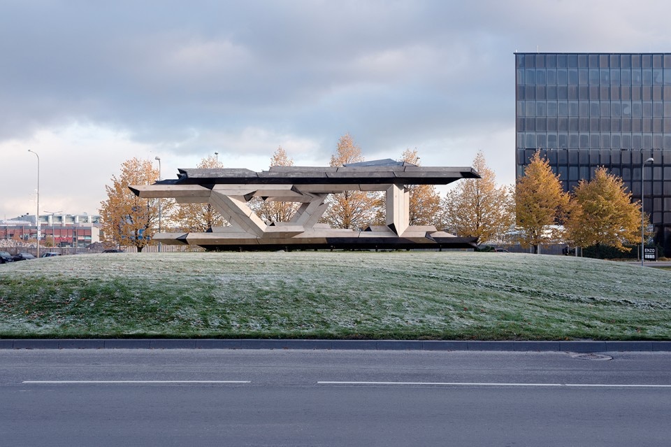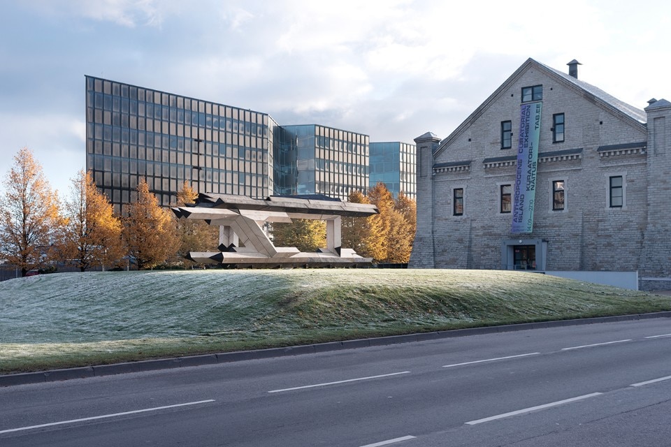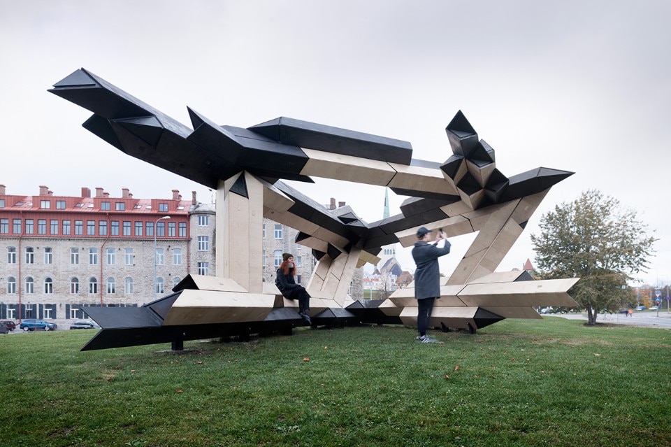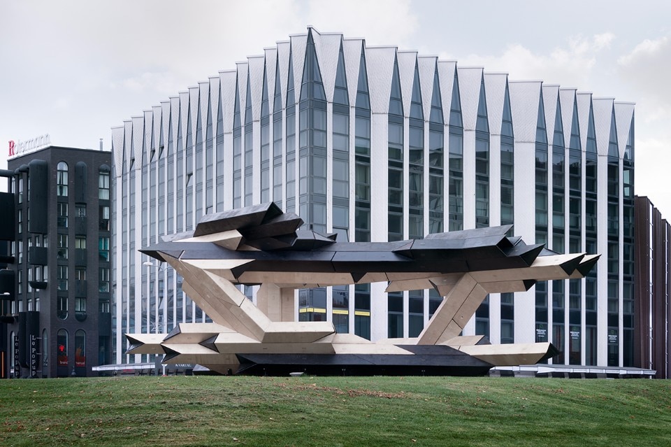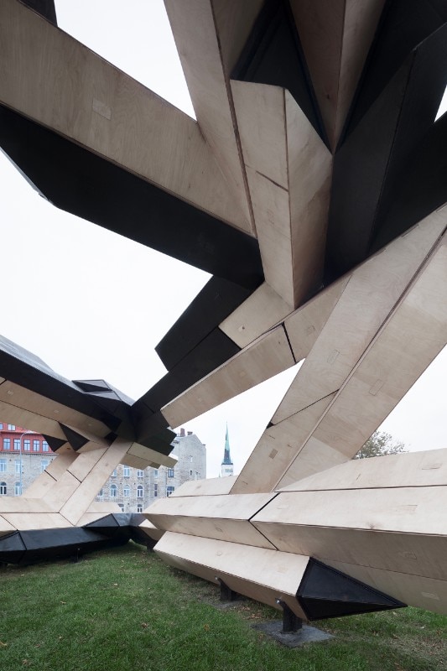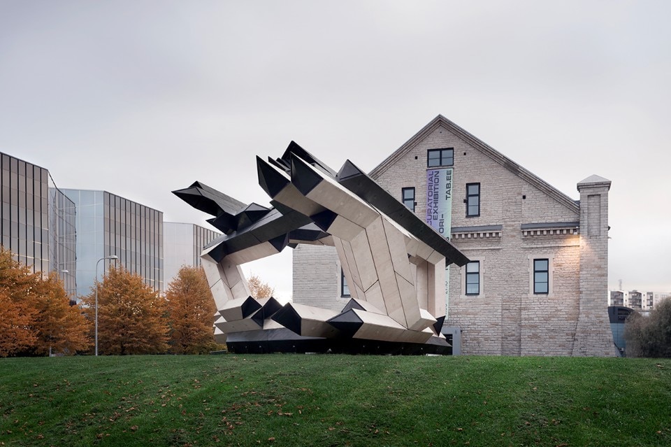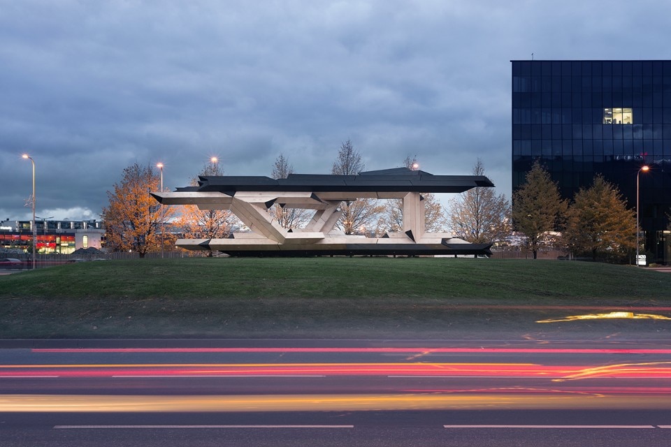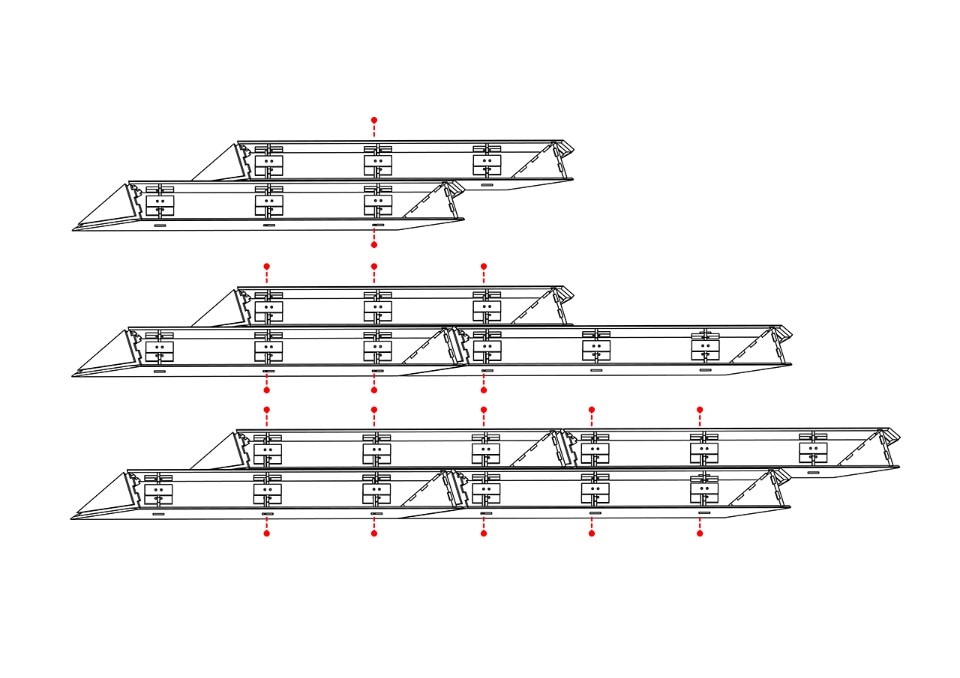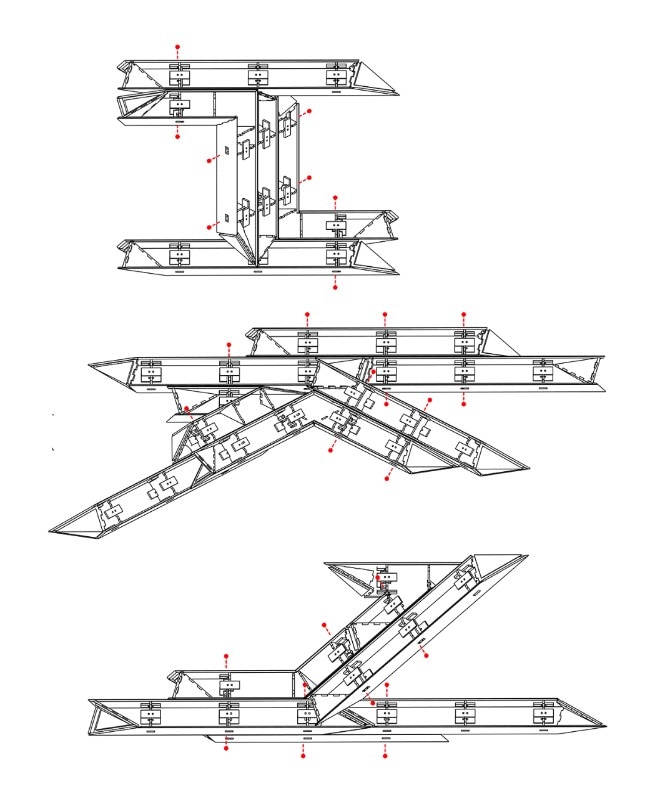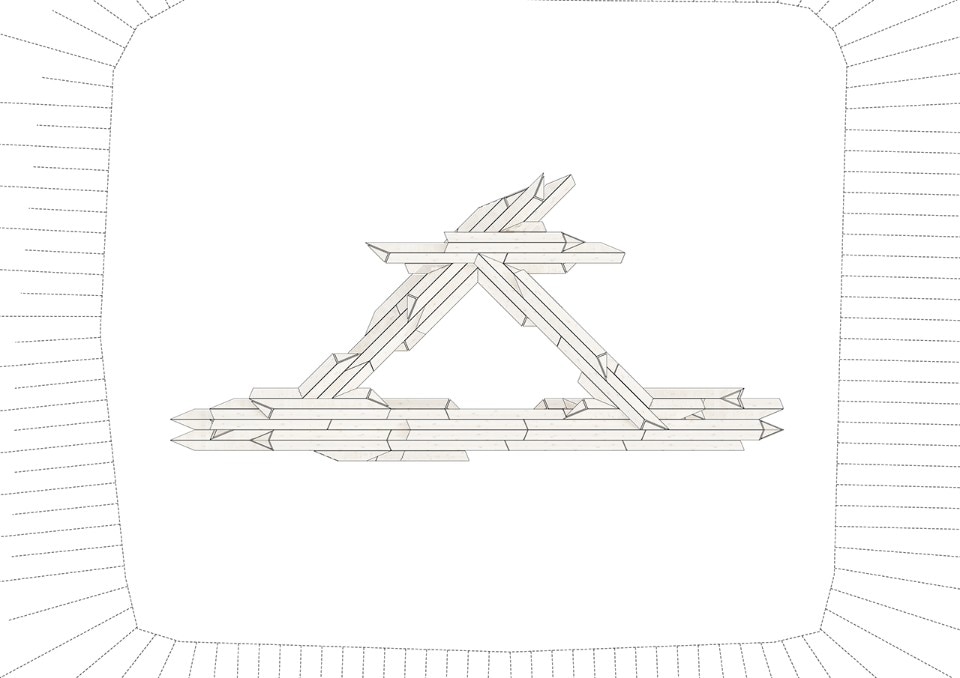The pavilion by Gilles Retsin Architecture proposes to create a series of discrete building blocks, that similar to LEGO, can be assembled into a variety of structures. These building blocks are based on cheap, off-standard sheets of 18mm exterior plywood (3.3 x 1.35 m) which were locally available. Each sheet is cut by a CNC-machine, and can then be assembled into a stiff building block capable of bearing structural loads.
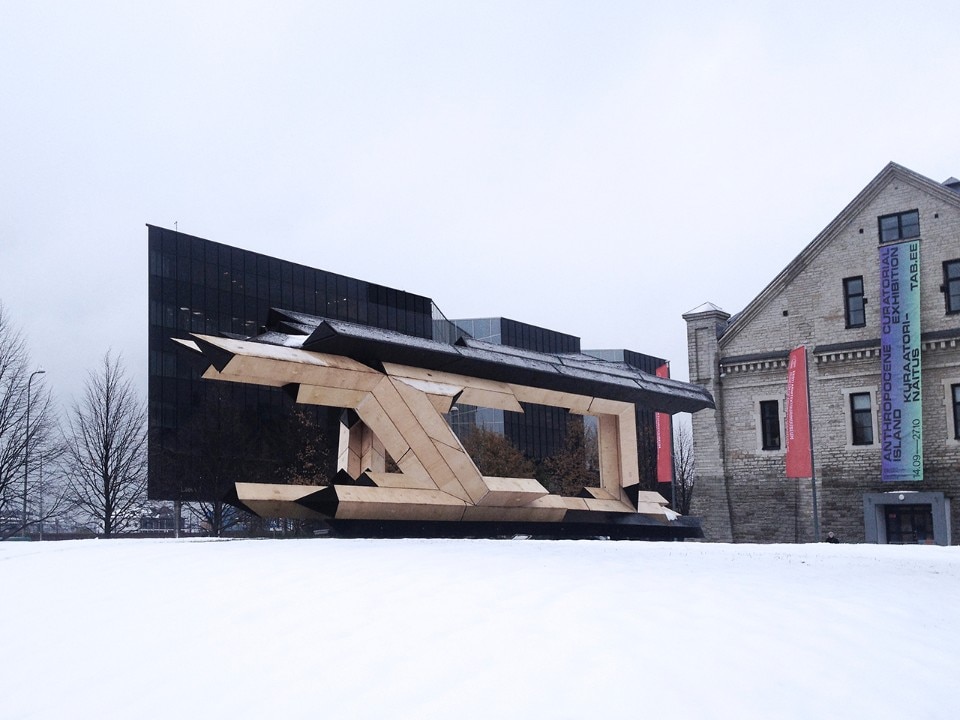
 View gallery
View gallery
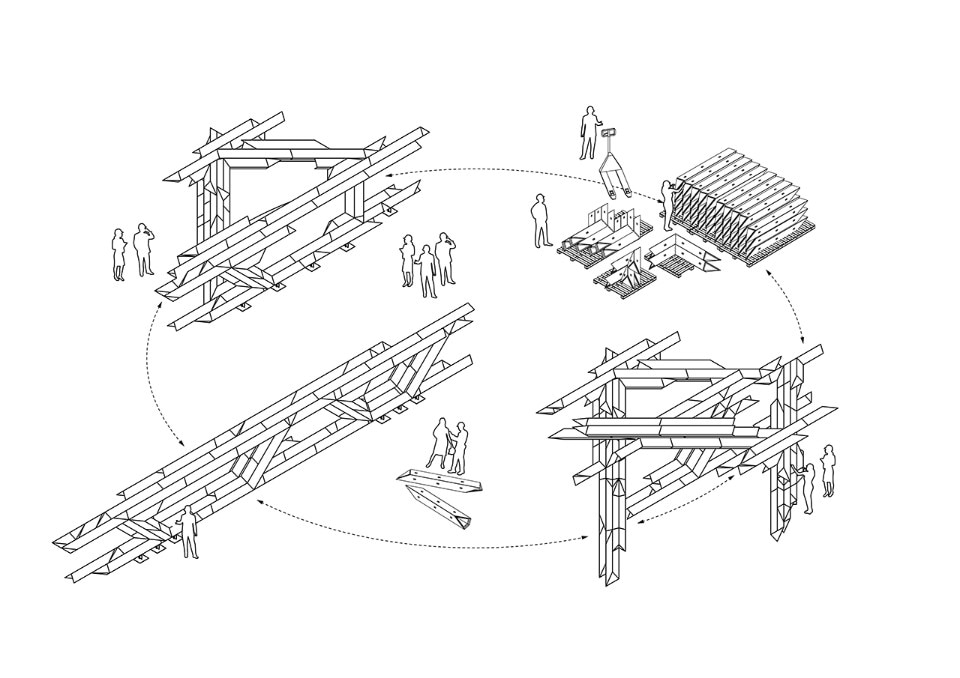
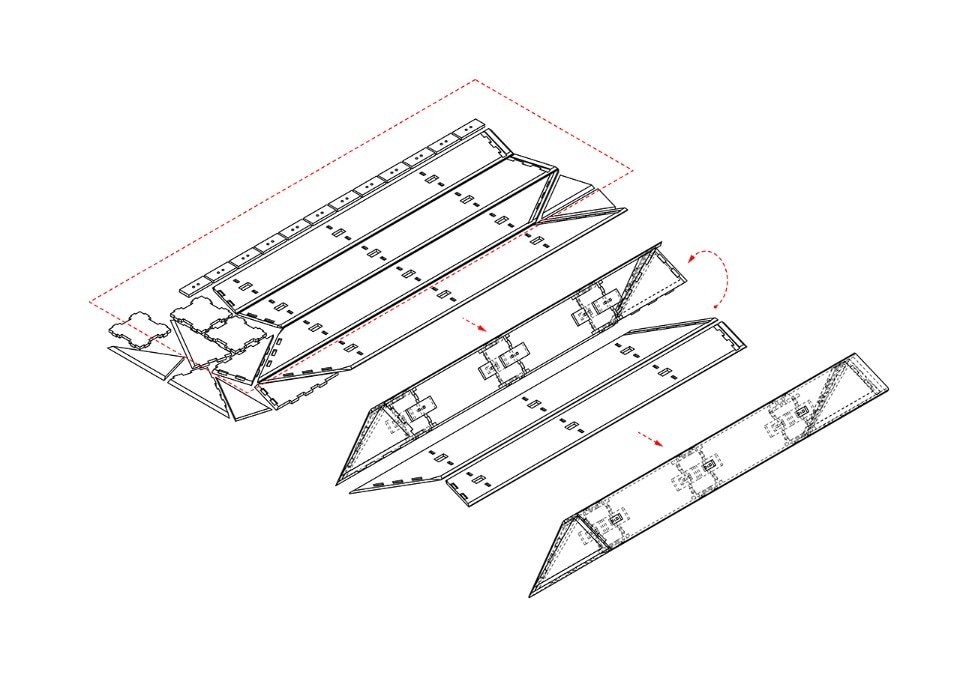
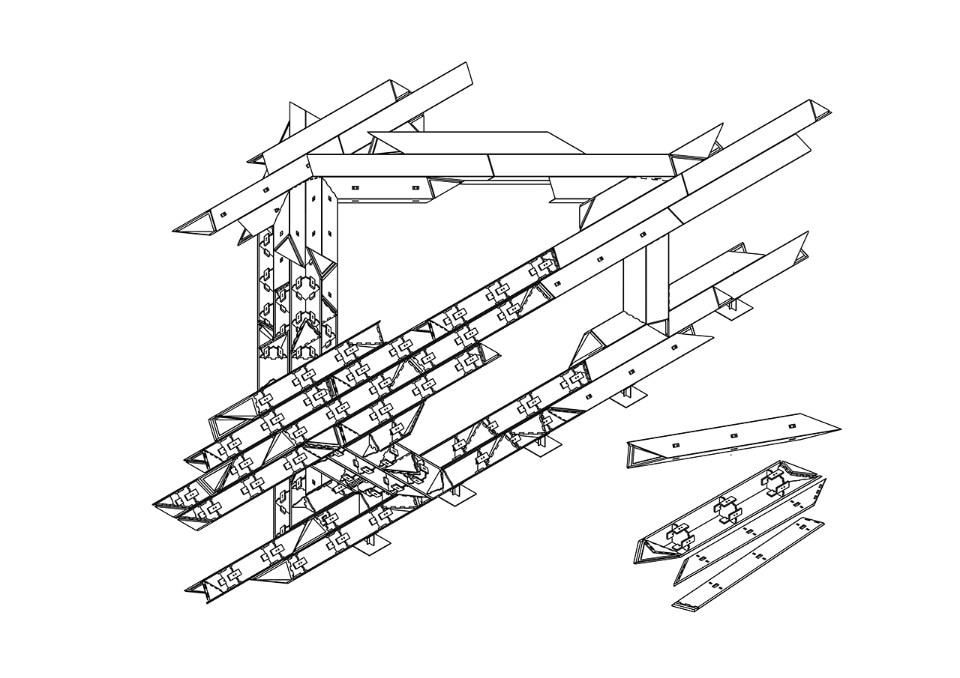
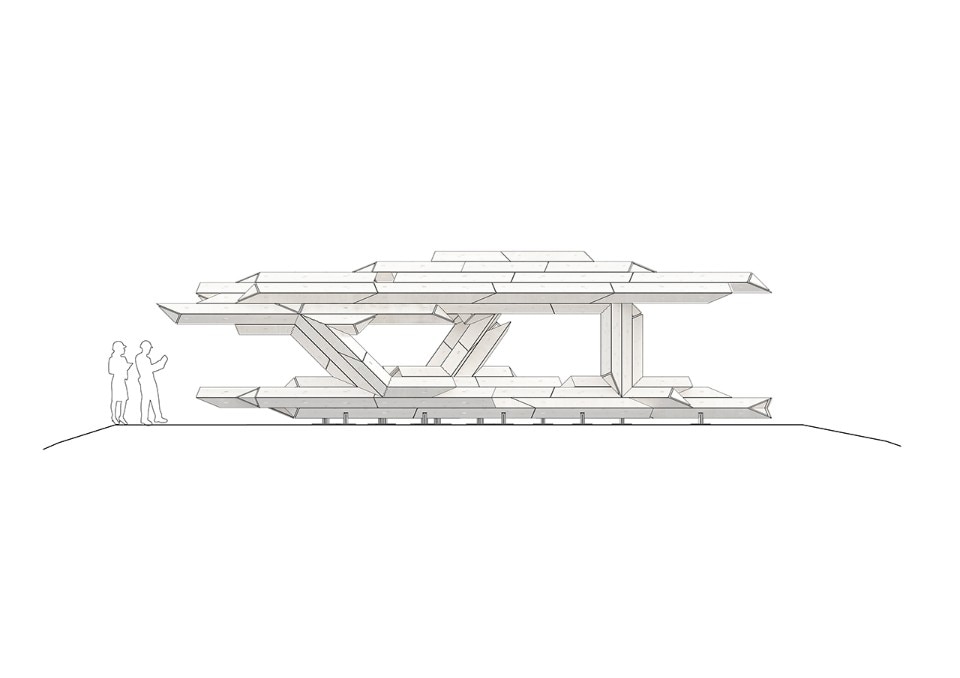
elevation [Converted]
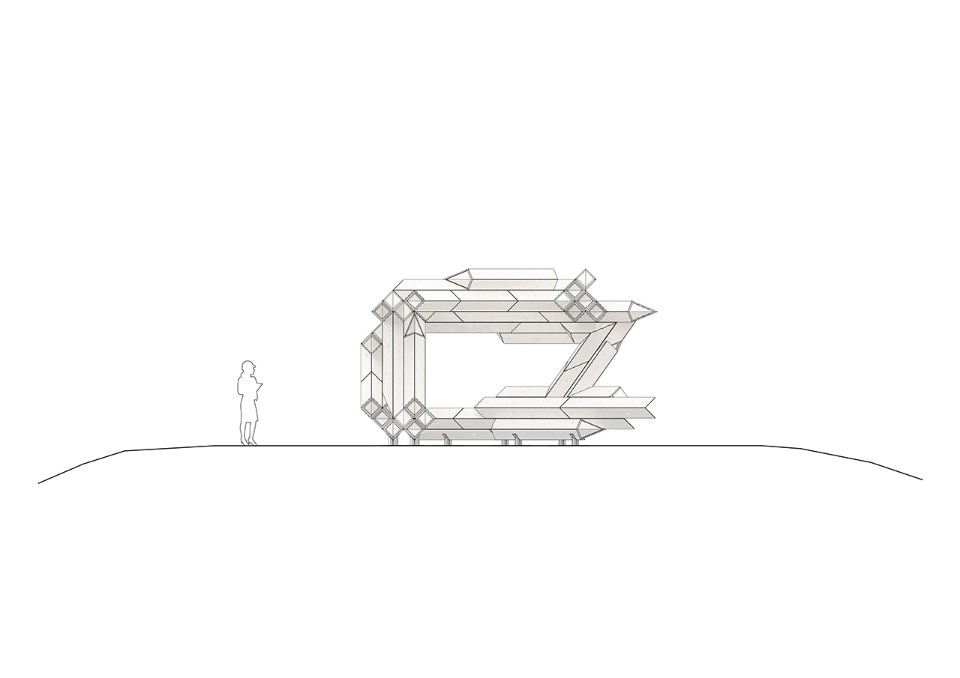
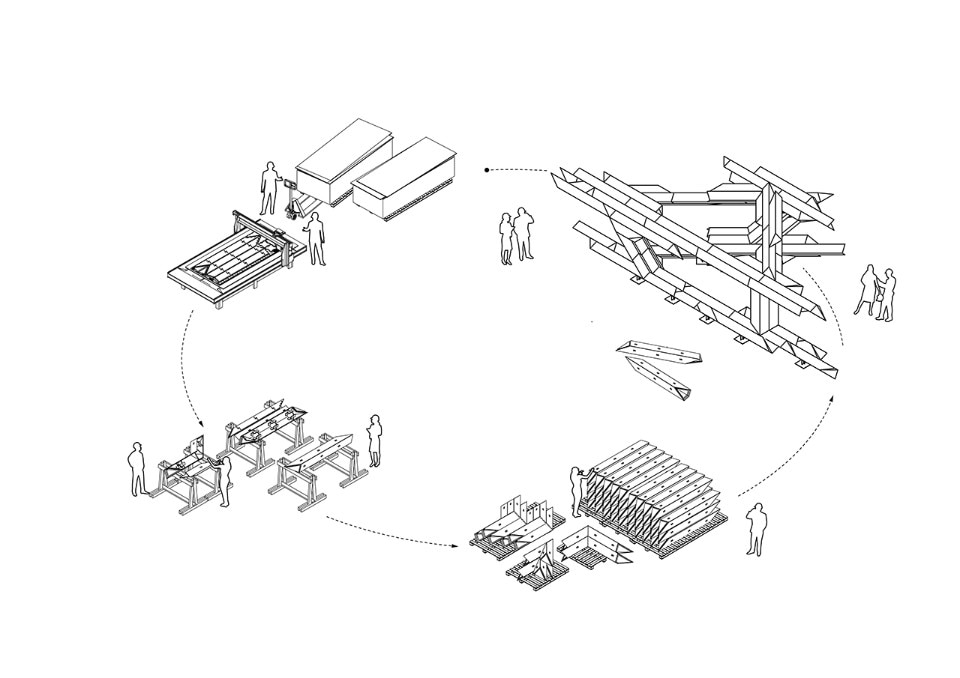
The blocks exist as a family of straight,45 degrees, 90 degrees and 135 degrees elements. These building blocks are designed to perform “just good enough” in any structural condition: under compression, tension, as a cantilever or as a column. The blocks are protected from the exterior climate with black bitumen tar or varnish. Over 380 m2 of plywood was cut and assembled into 80 building blocks. The entire structure was fabricated locally in Tallinn, in collaboration with local manufacturers.
Gilles Retsin Architecture
Tallinn Architecture Biennale 2017
- Project:
- Experimental pavilion
- Location:
- Tallin
- Architect:
- Gilles Retsin Architecture
- Design team:
- Gilles Retsin, Ivo Tedbury, Oscar Walheim,
- Engineering:
- Manja van de Worp, YIP Structural Engineering London
- TAB Volunteers:
- Mari Poom, Ra Puhkan, Mia Peil, Elsbeth Aarsalu, Katariina Mustasaar, Henri Ingelman
- TAB Installation Curators:
- Sille Pihlak, Siim Tuksam
- Completion:
- 2017


