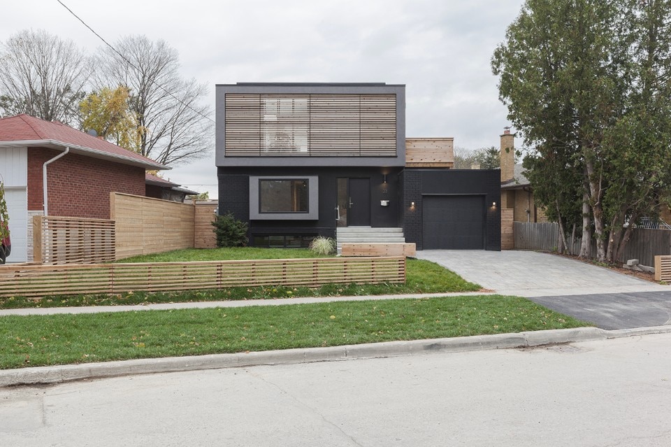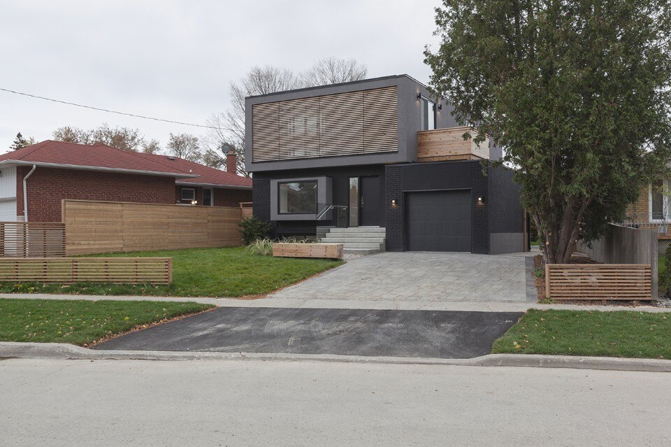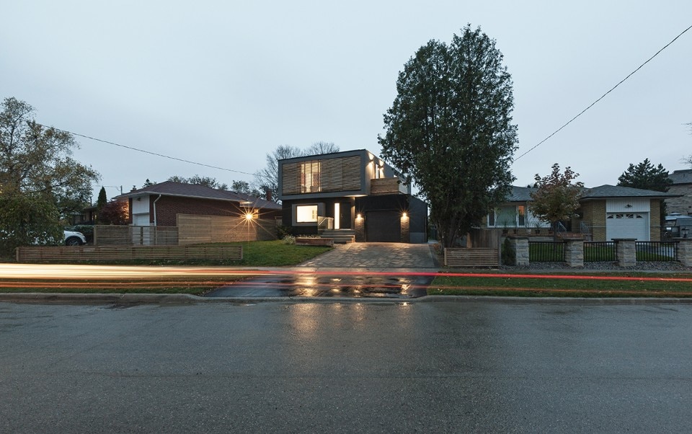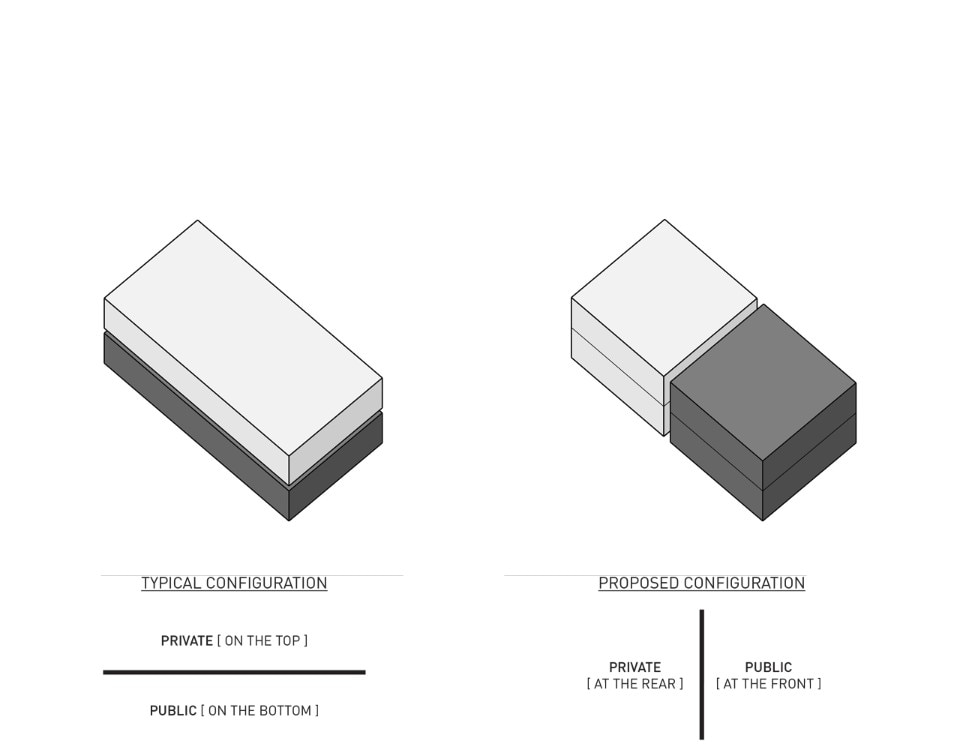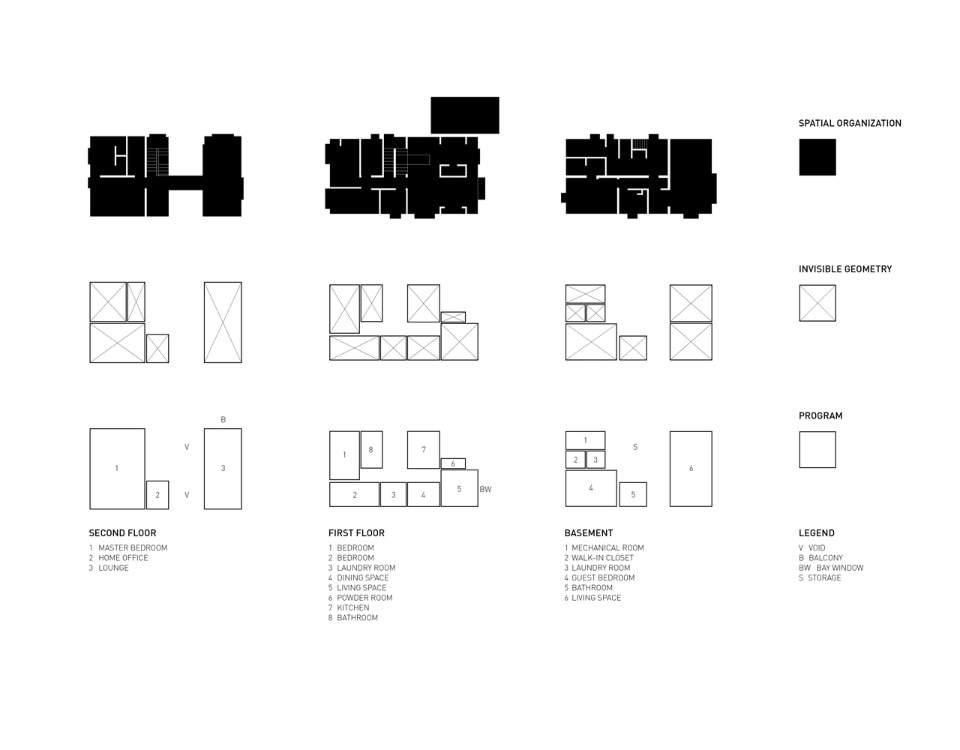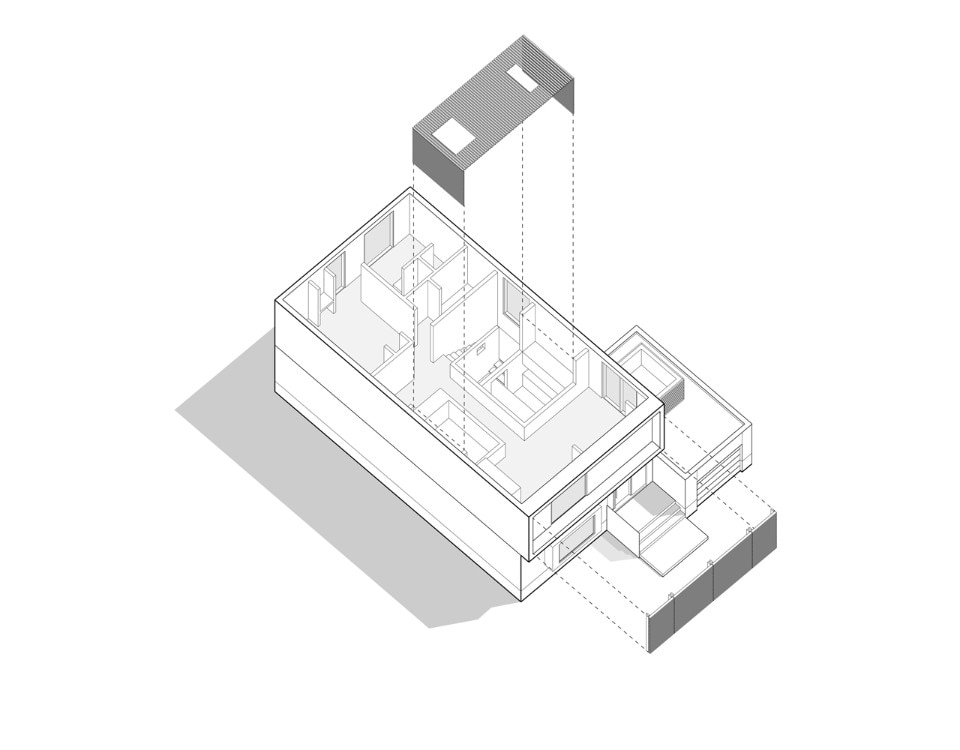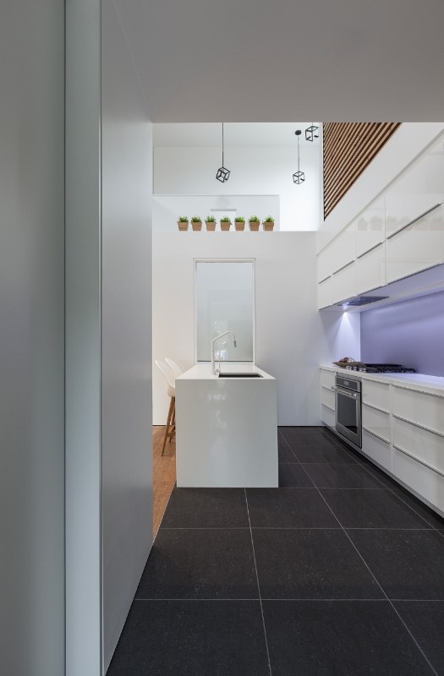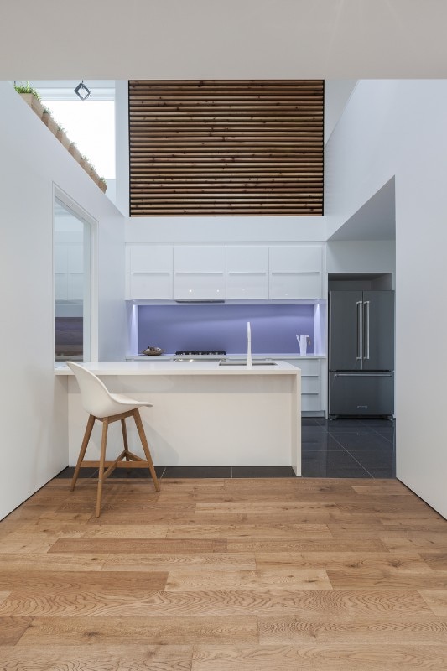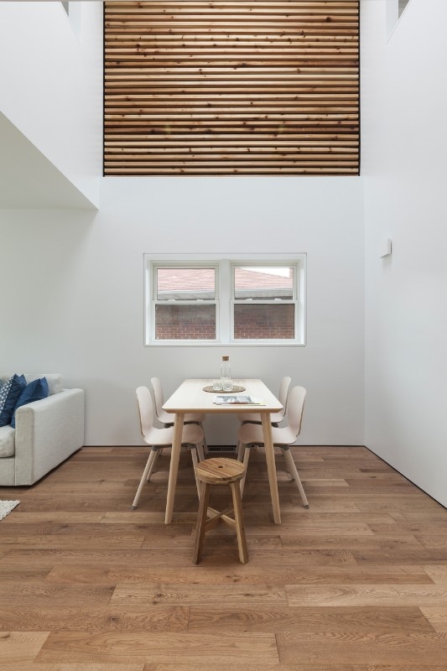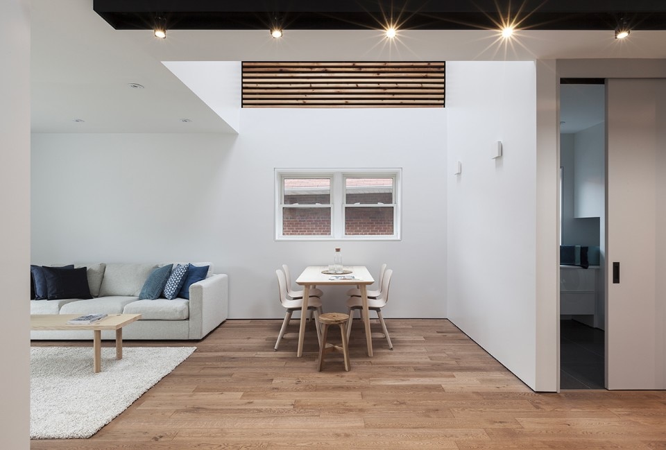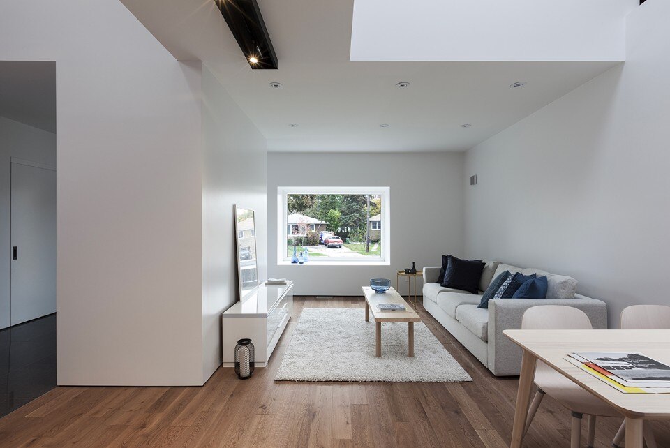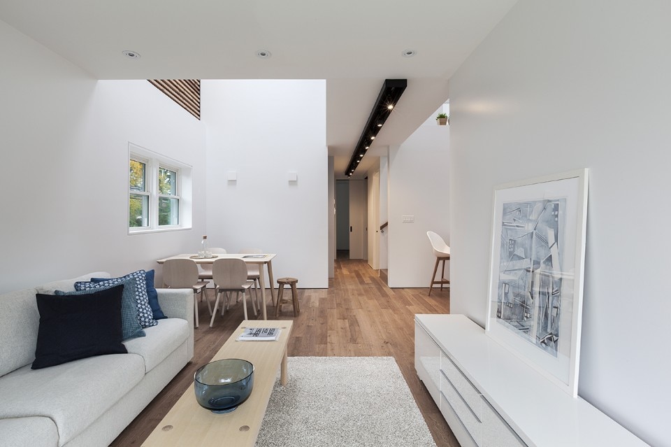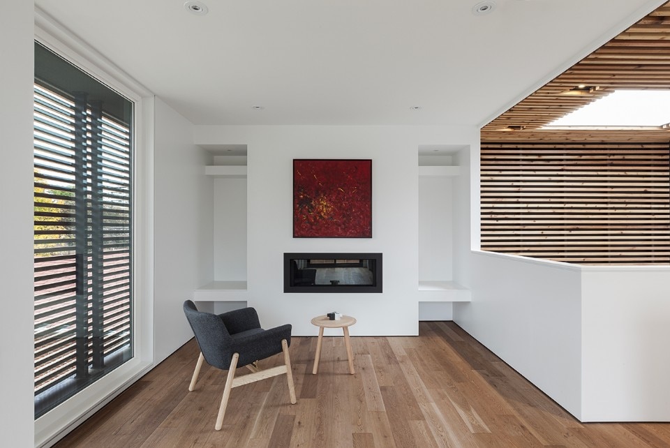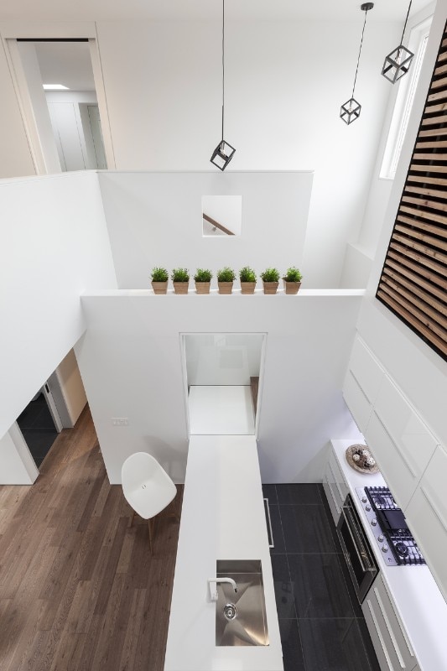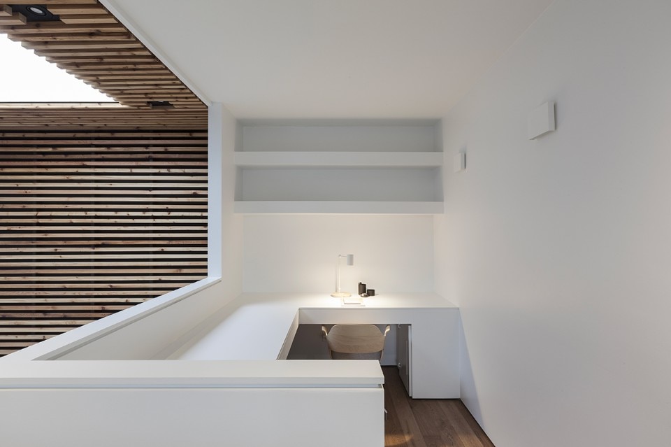Designed by Atelier Reza Aliabadi, the Flipped House is a renovation project and second-storey addition to an existing brick bungalow in a residential neighbourhood in Eglinton East on the border between Toronto and Scarborough. Flipped House adopts a configuration that divides its public and private zones on either side of a vertical plane. As a result, the home’s den, kitchen, dining, and living rooms are all located on its street-facing northeast side, while the house’s three bedrooms span both levels of the building’s more secluded southwestern end.
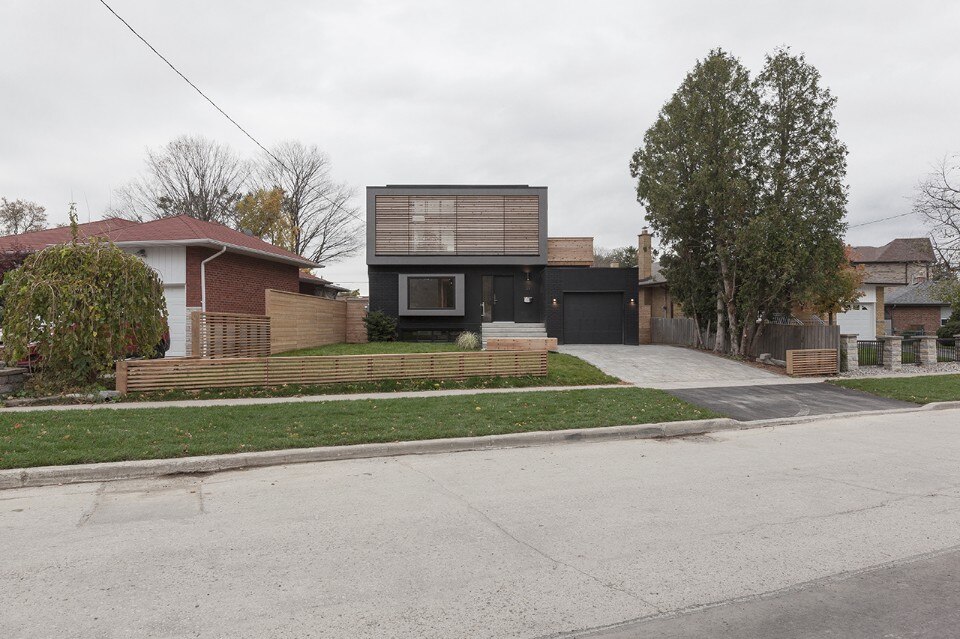
 View gallery
View gallery
The home’s varying ceiling heights work to communicate this symbolic dividing line. The linked first-floor kitchen and dining room are double-height spaces, with the ceiling then dropping down to single-storey height as one enters the hallway moving towards the residence’s more intimate back bedrooms. A slatted screen on the second storey is installed to distort the scale of the property and ensure that the structure reads more like a monolithic object than a typical home.
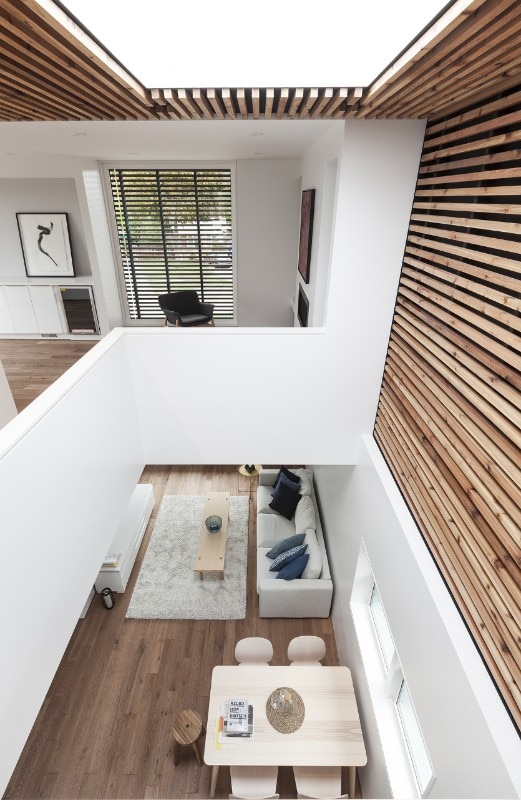
 View gallery
View gallery
- Project:
- Flipped House
- Program:
- single family house
- Architect:
- Atelier Reza Aliabadi – Reza Aliabadi, Arman Azar
- Structural engineering:
- LHW Engineering
- Installation:
- Monaro Engineering
- Contractor:
- HYZ Development & Construction
- Area:
- 215 sqm
- Completion:
- 2017


