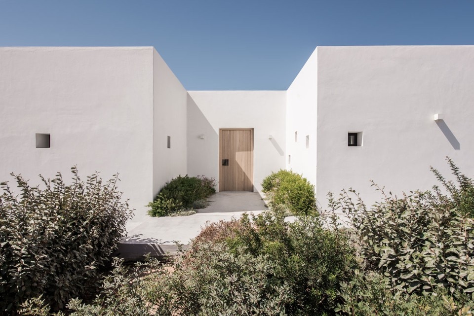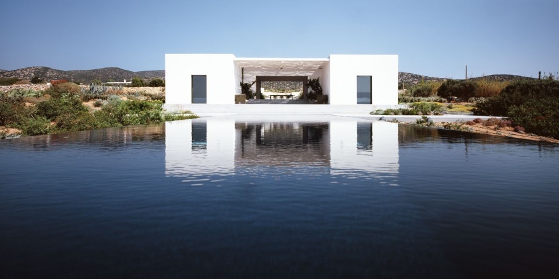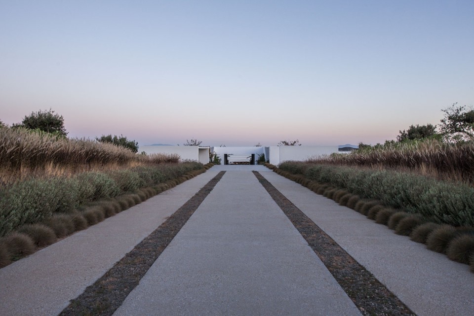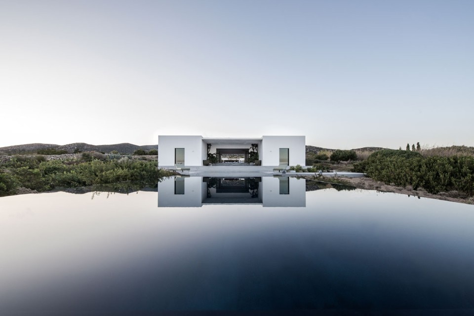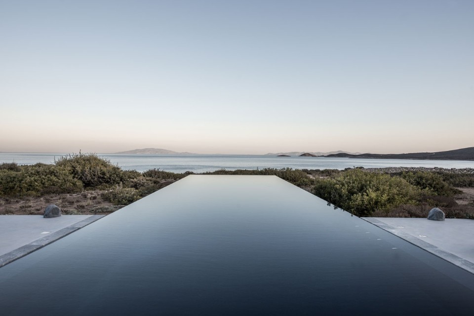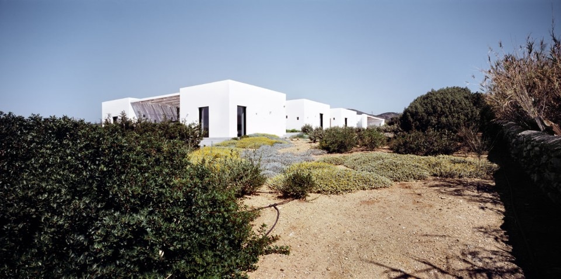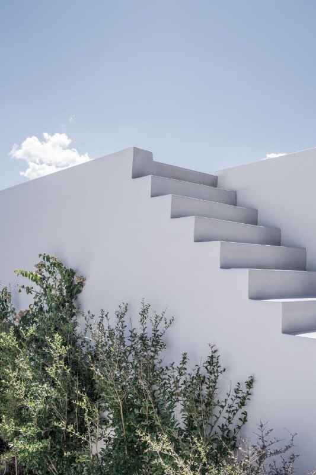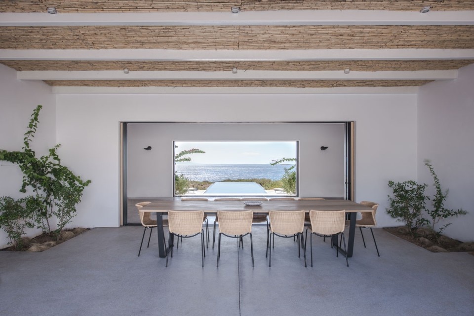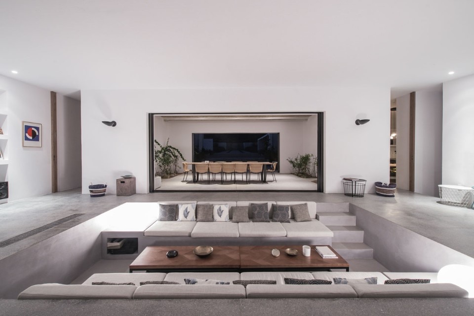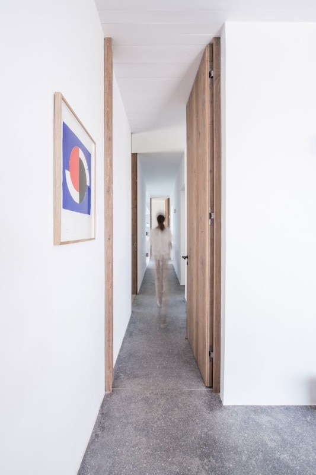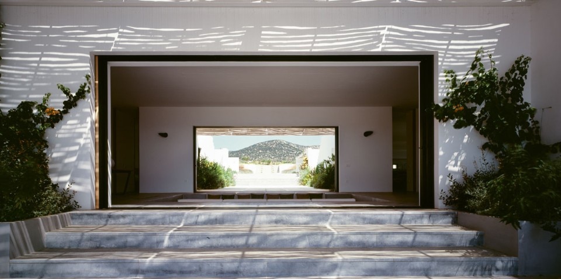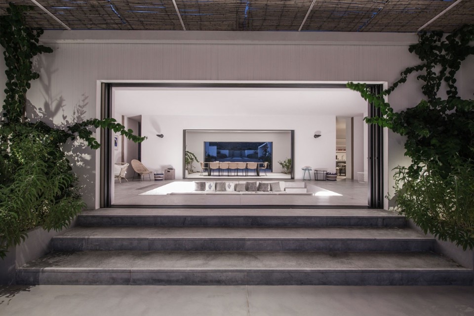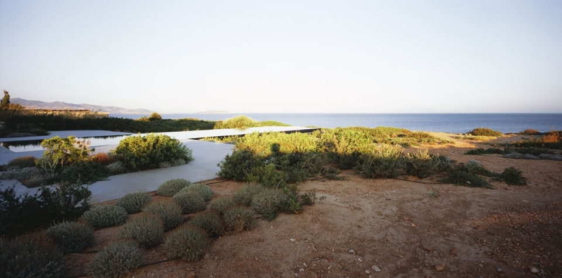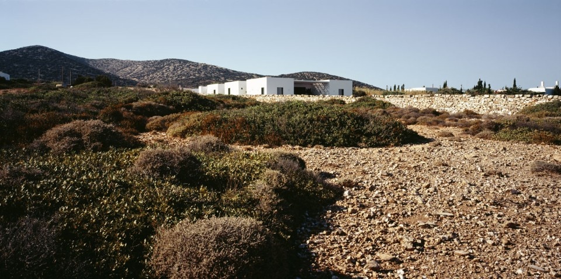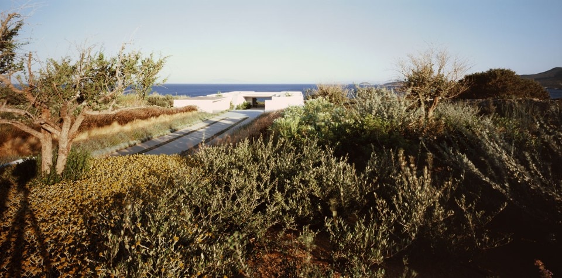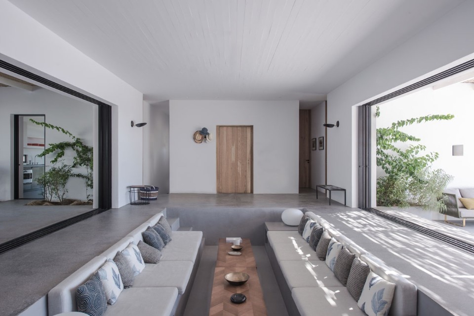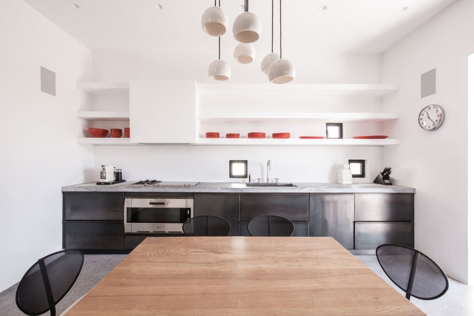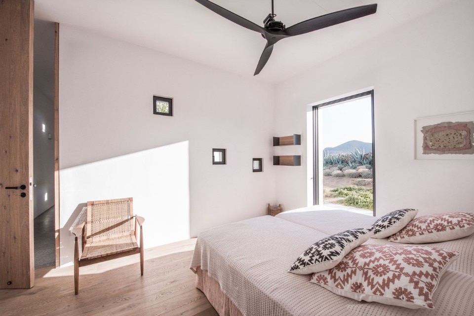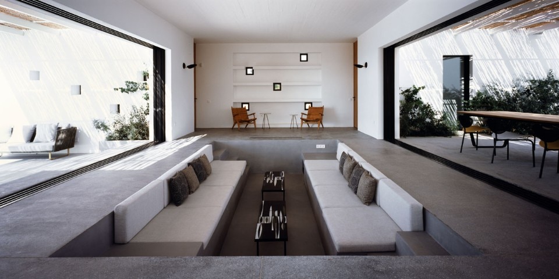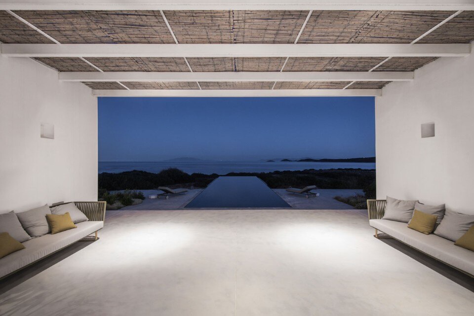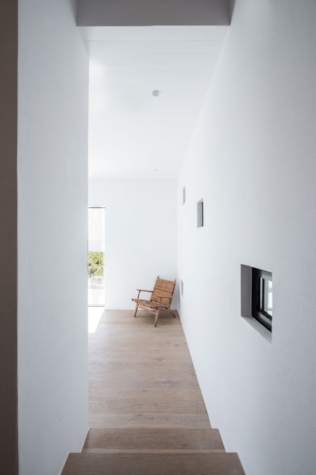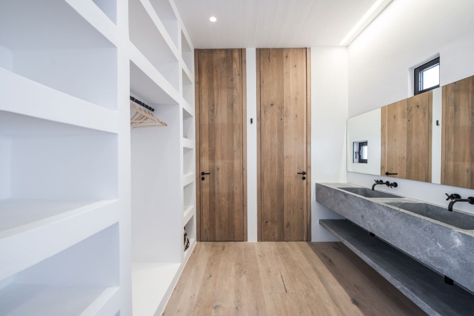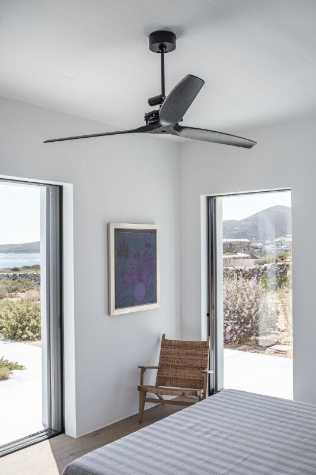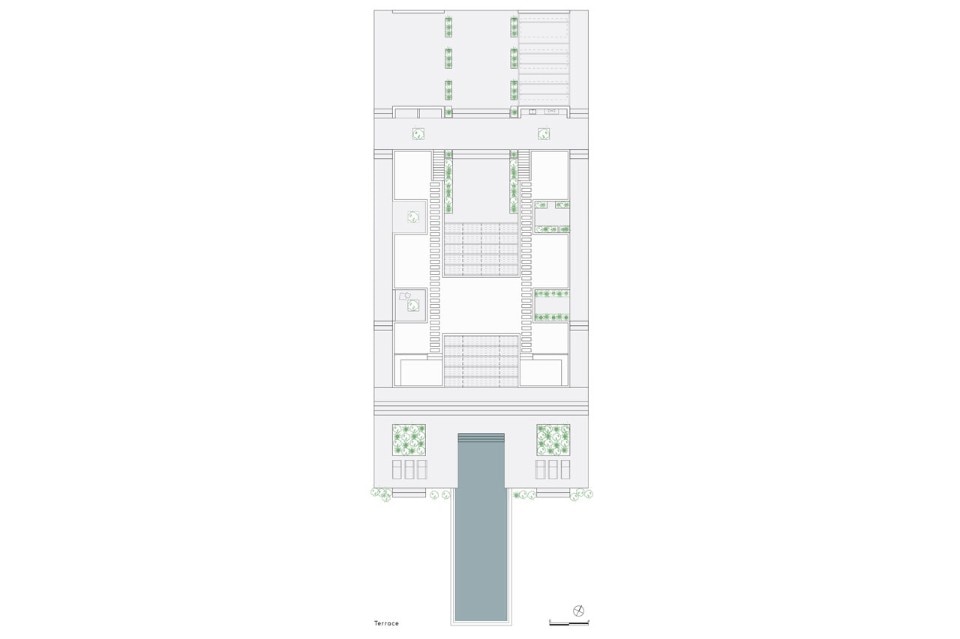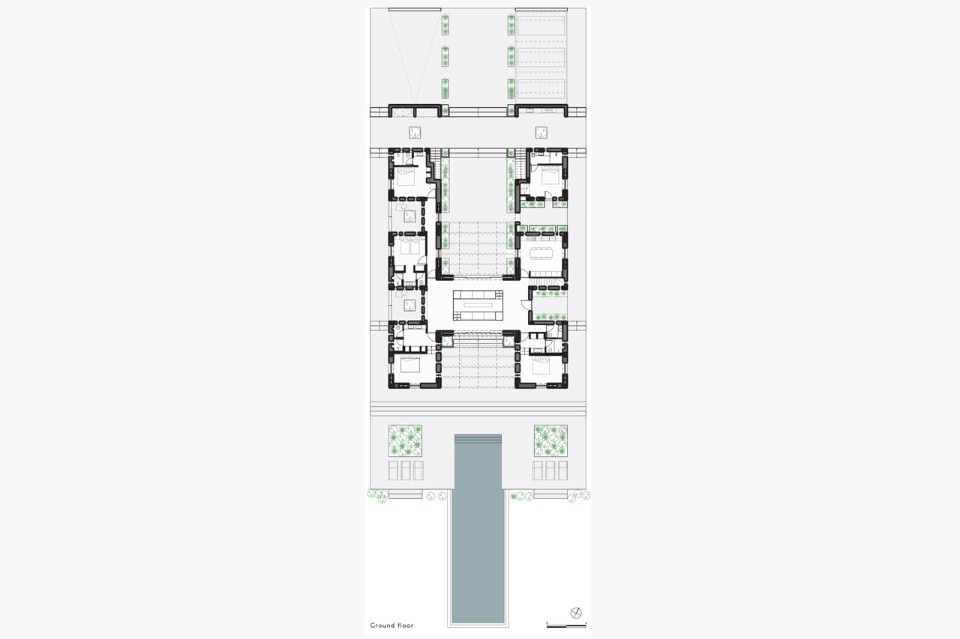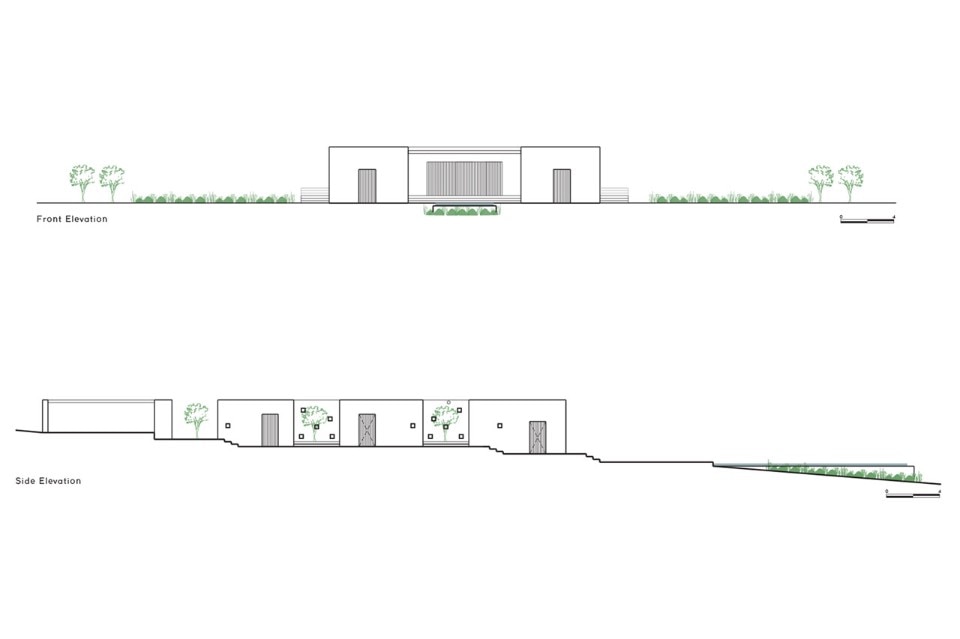Led by the striking landscape of the Antiparos island in Greece, Vois Architects designed a single family house on the plan shape of an H, where the main volumes expand symmetrically along the axis SW–SE towards the horizon. The project revolves around the need to leave the views untouched, and possibly enhanced.
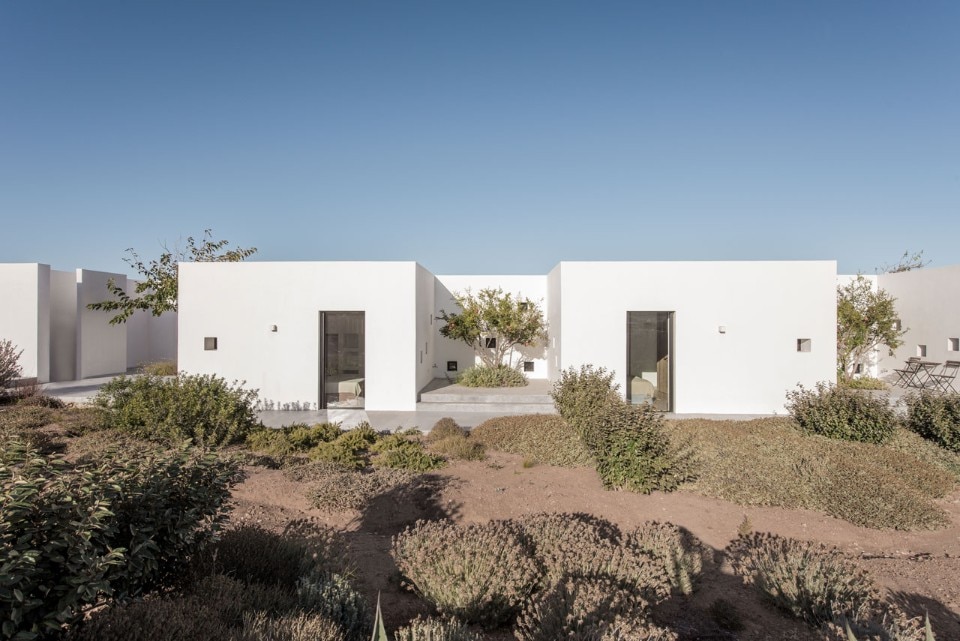
 View gallery
View gallery
The void left between the two main volumes creates a frame that captures the perpetual energy and alternating images of the sea horizon. This element becomes a focal point through house and it is the point from which the viewpoints begin and extend. The main entrance happens through an extended pathway that is surrounded by an inclined plane. The gradual walk leads the visitor towards the main living area.
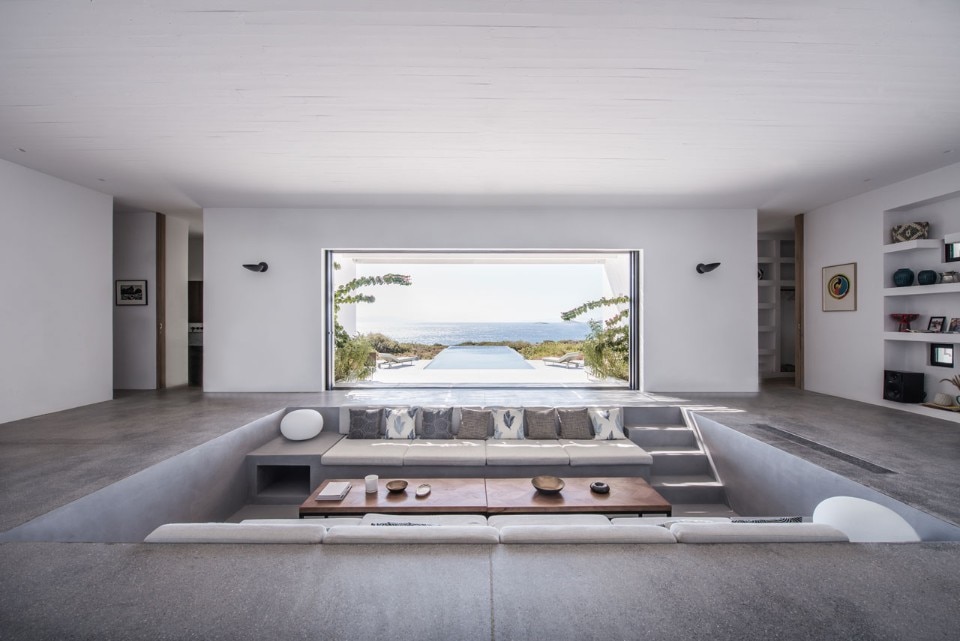
 View gallery
View gallery
The seating area is set on a recessed level in order to allow for unobscured views. The bedrooms and supporting areas are positioned in balance on each side of the main axis, while the pool situated in front of the living area follows a linear direction towards the sea.
- Project:
- H_orizon house
- Team:
- Sinanioti Fania , Vordoni Katerina, Georgiou-Richter Martha
- Landscape:
- Ecoscapes
- Main contractor:
- Doriki Techniki




