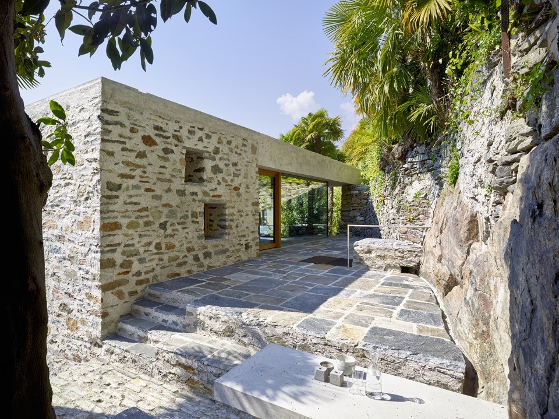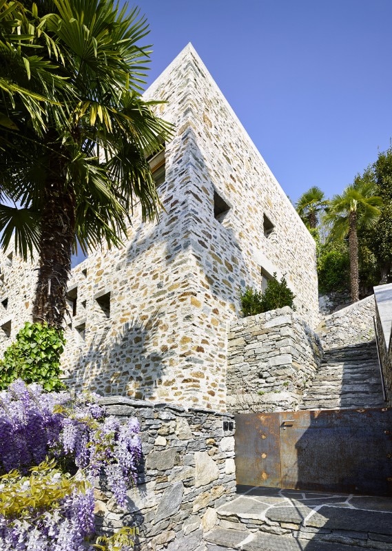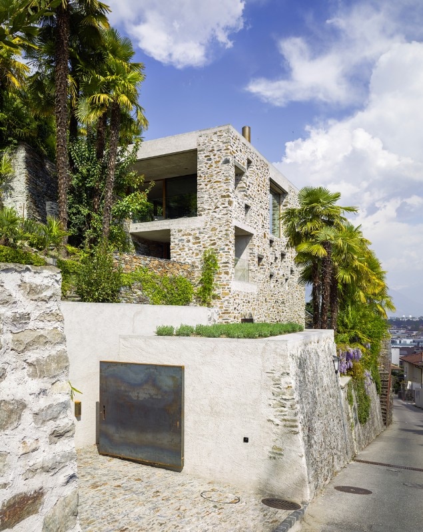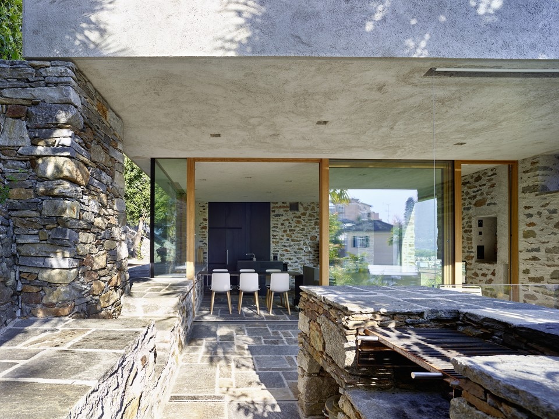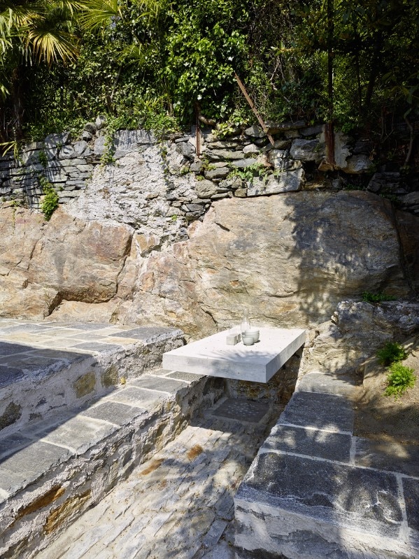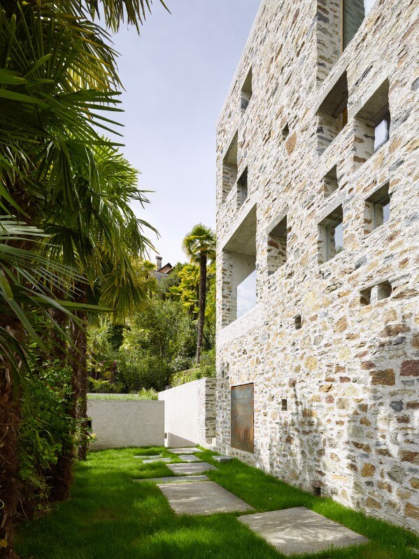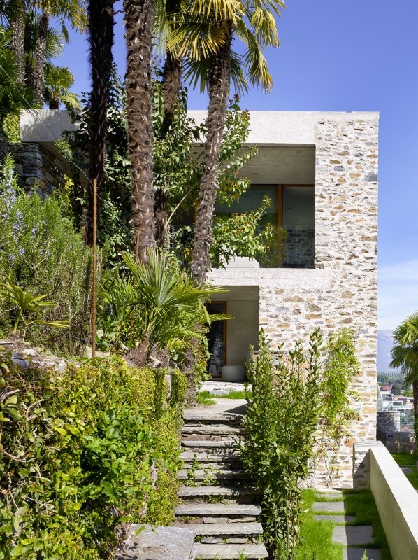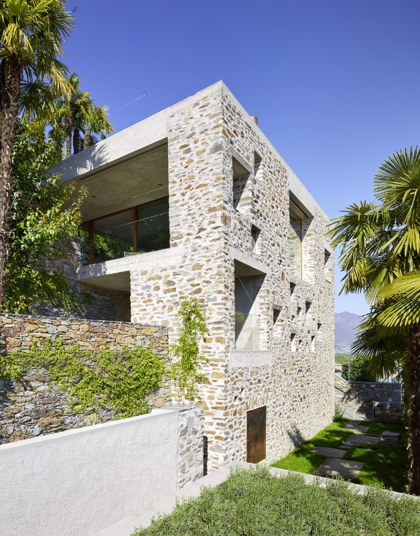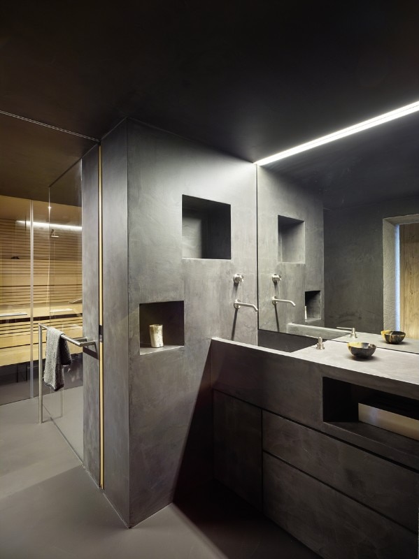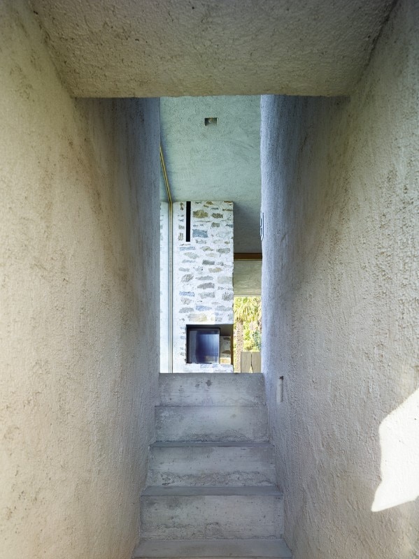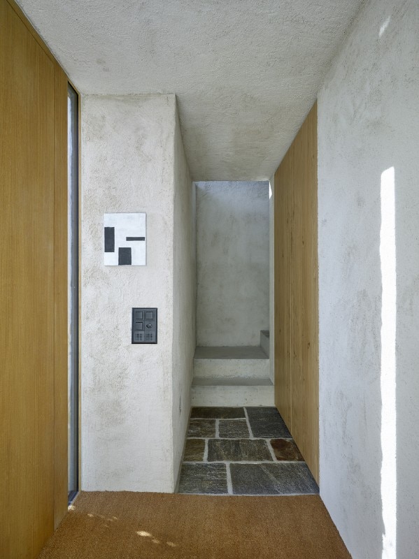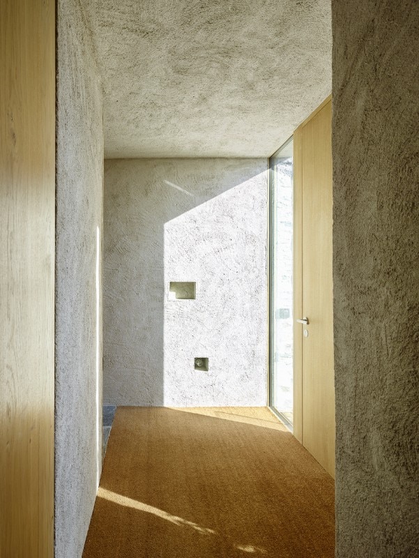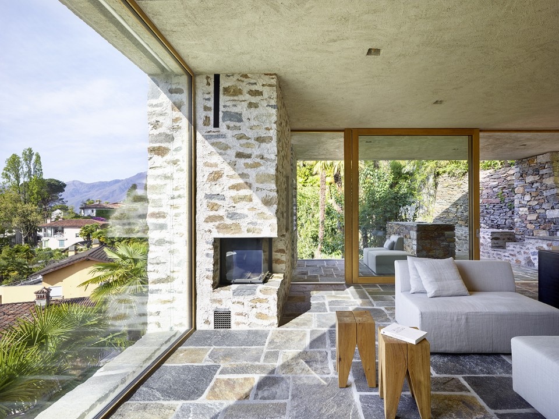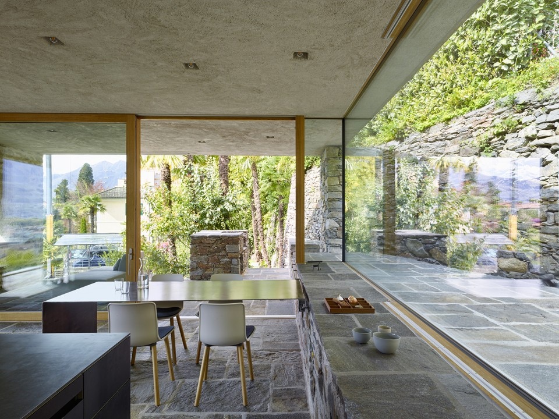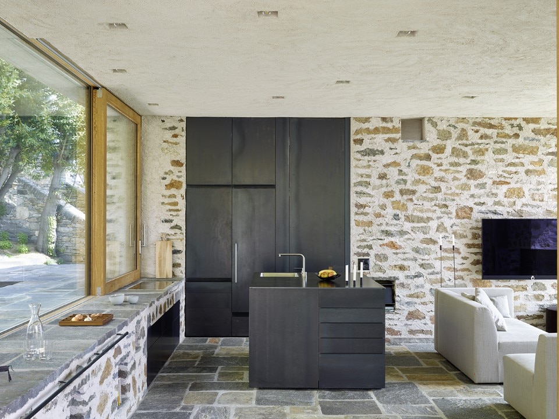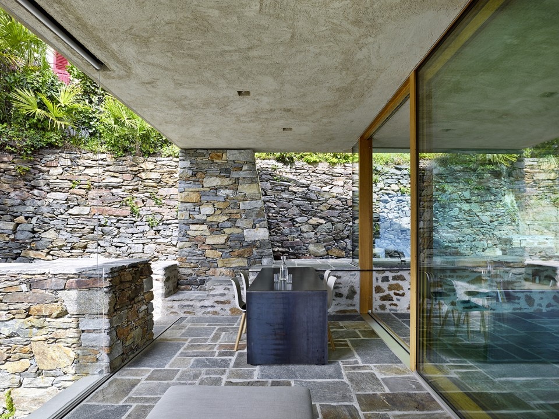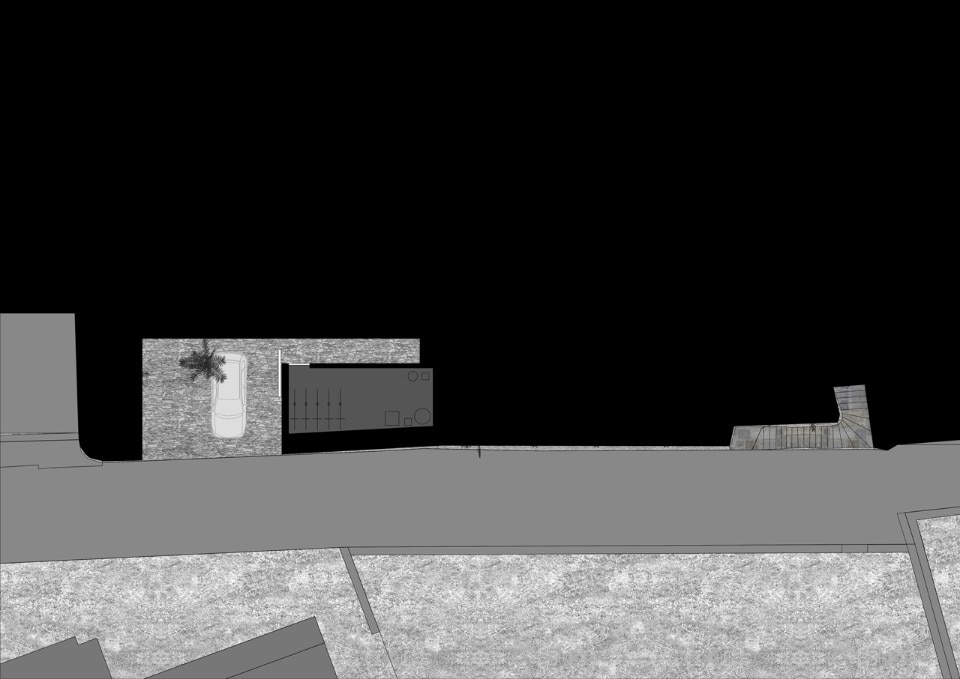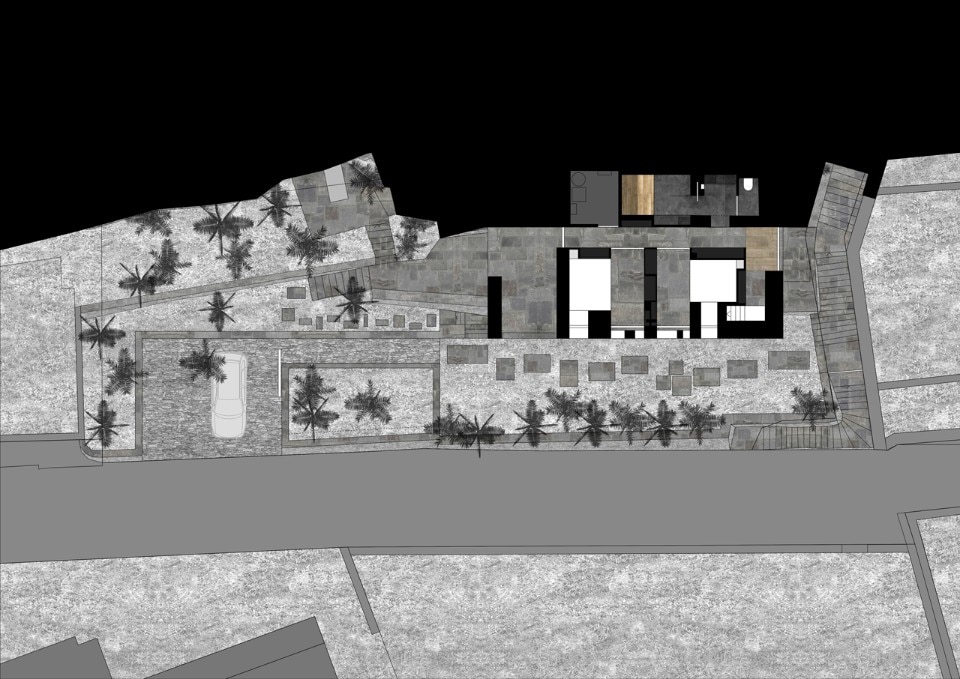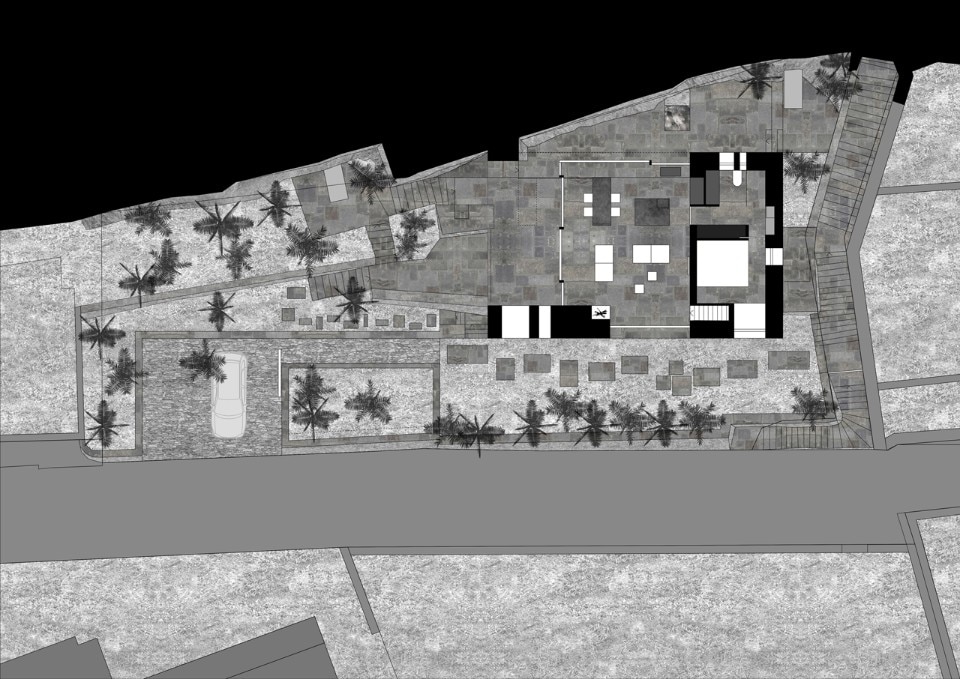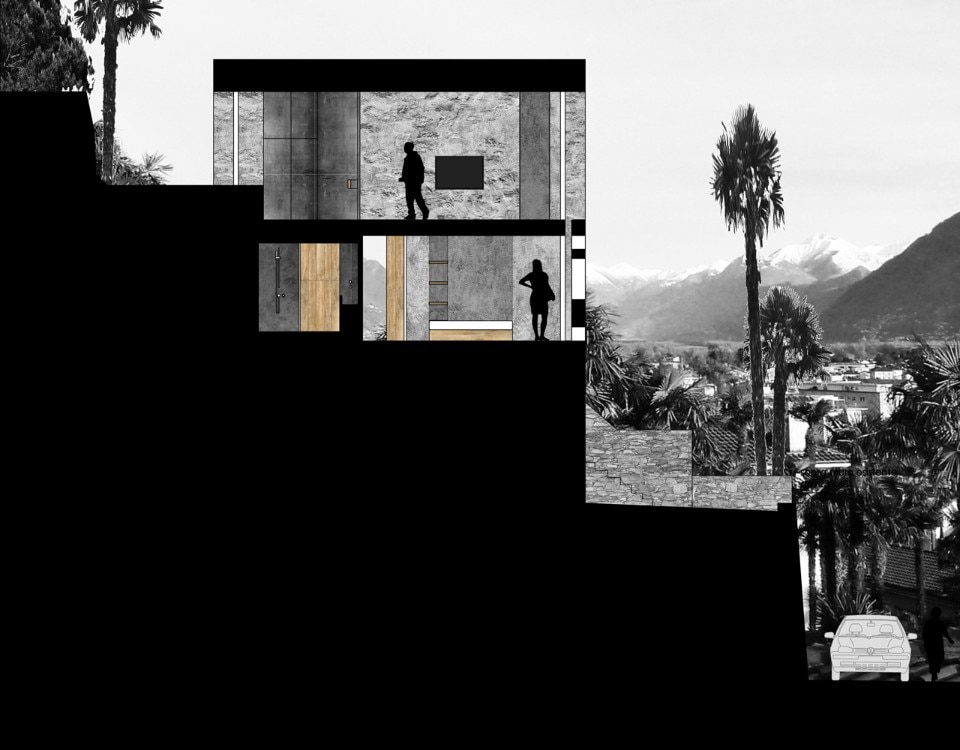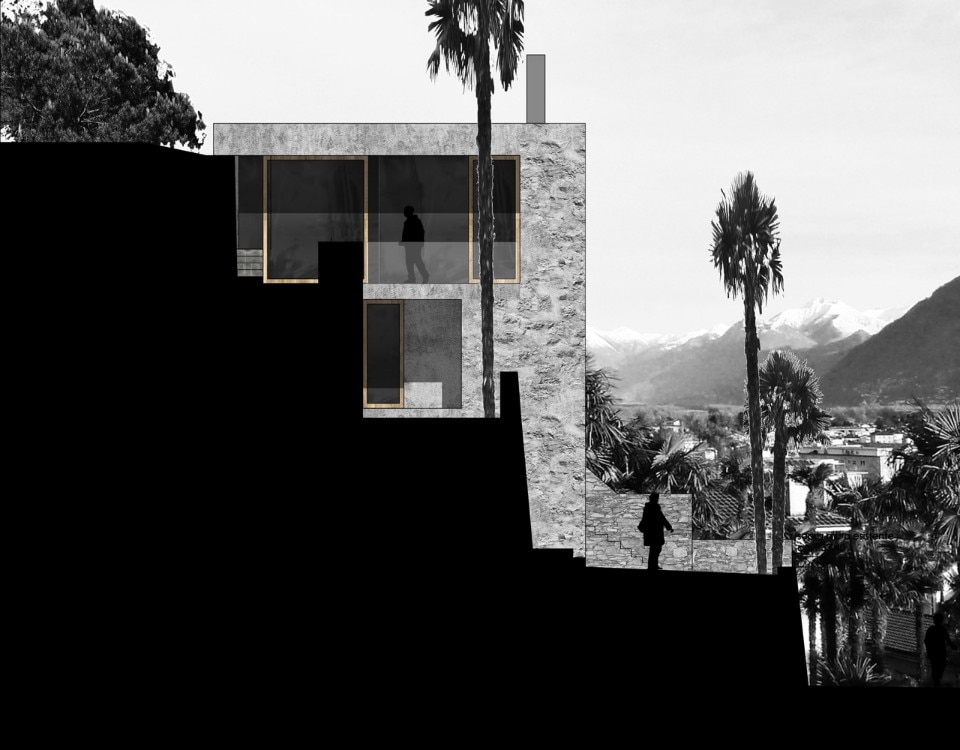The existing house, which has been converted by Wespi de Meuron Romeo architects, is situated in an interesting urban context close to the historical core of Ascona, Switzerland. Due to its steep slope, this area is strongly influenced by high retaining walls, which are usually made in traditional natural stone. The house, which has been reduced to a simple stone cube, integrates itself into the existing garden and creates a unity with the existing stonewalls.
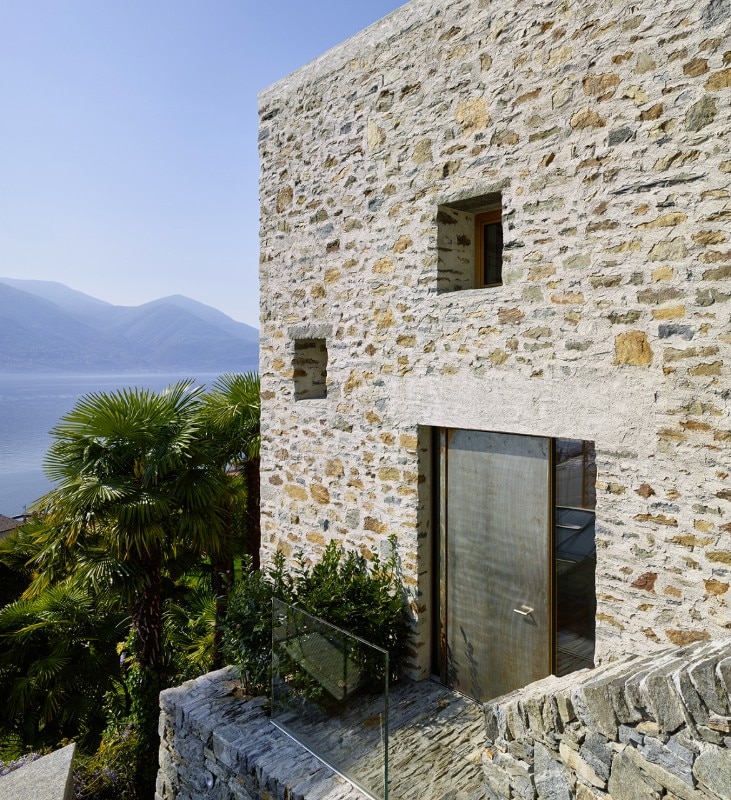
 View gallery
View gallery
On the lower level there are two small and atmospheric bedrooms, the main entrance with wardrobe, a bath with sauna, a storage room and also a covered outdoor loggia. On the upper floor there is the master bedroom with its bath and wardrobe area, the main living spaces, like the spacious living, dining, and kitchen area, which offers a great view with its large window. To the side and to the back two full glazing enables an unlimited connection with the garden and the existing stonewalls, inside and outside are experienced as one.
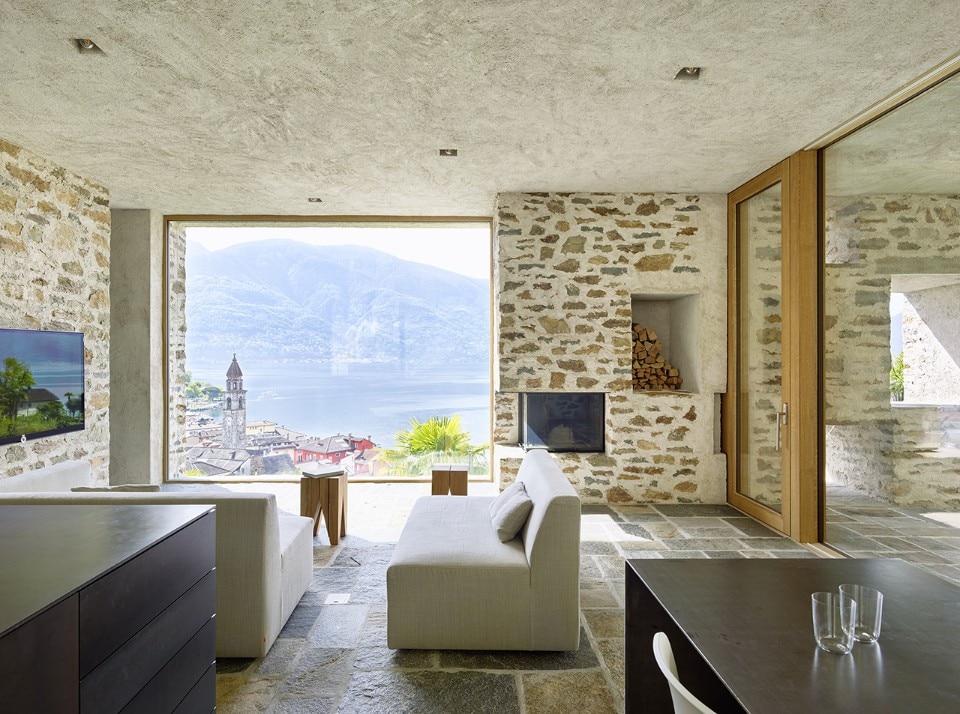
 View gallery
View gallery
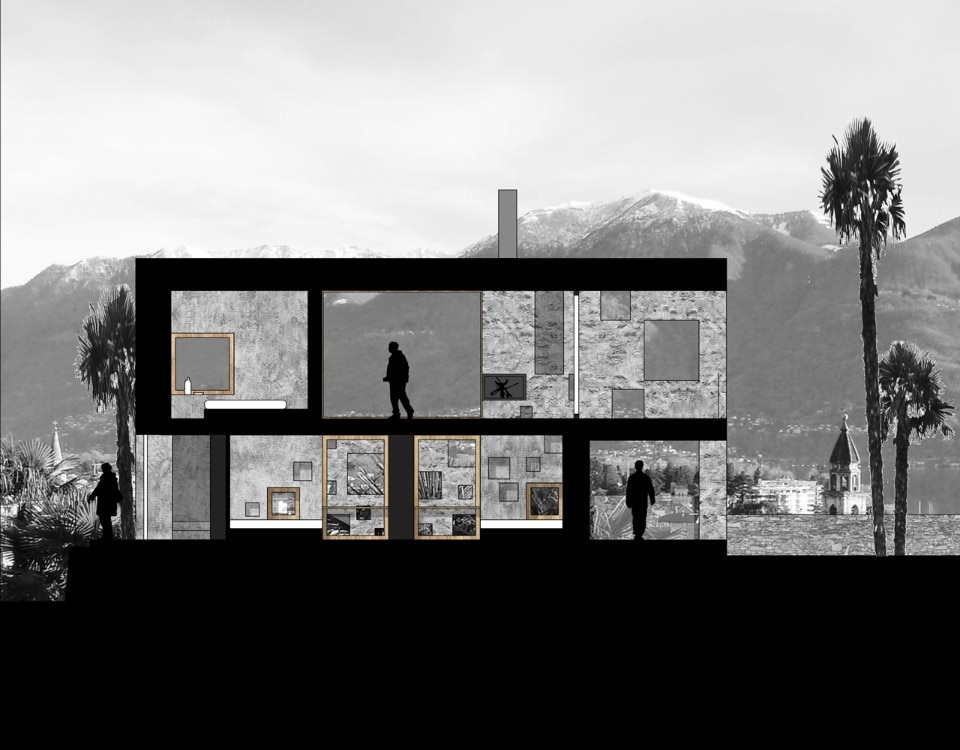
schnitt b
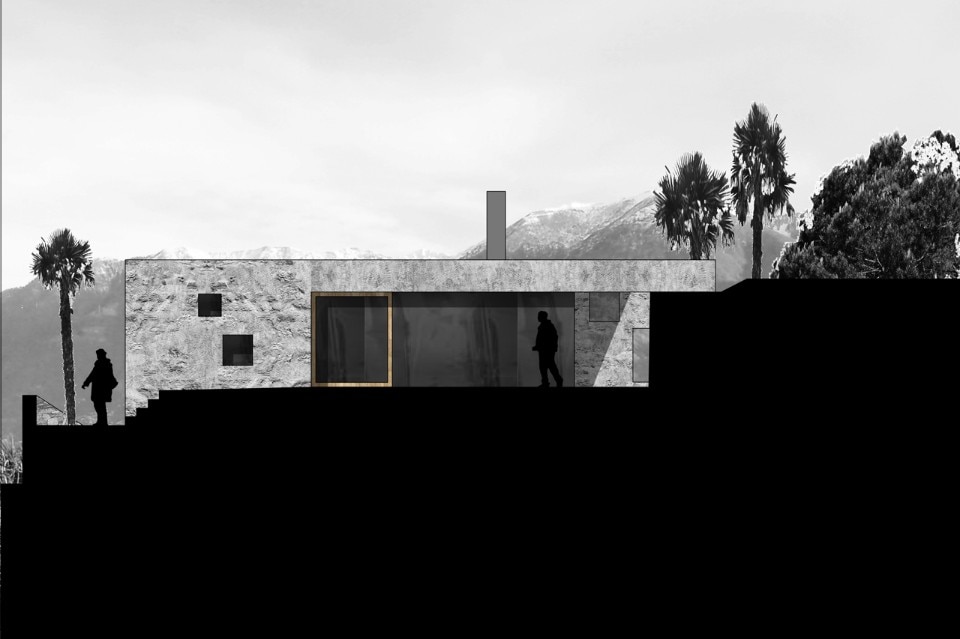
fassade nord
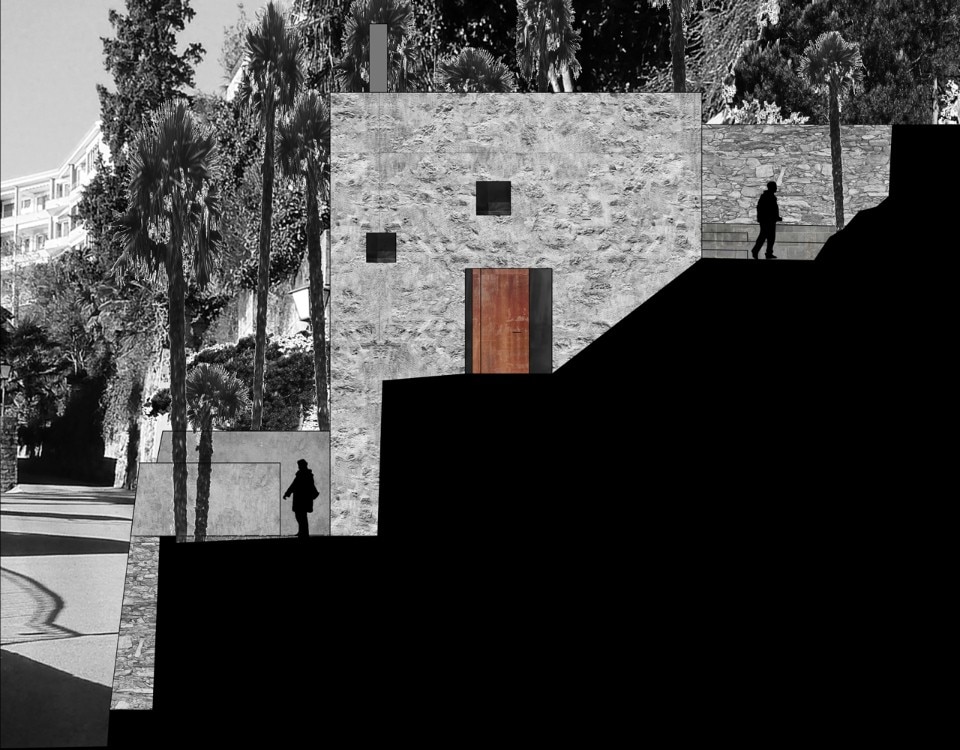
fassade ost
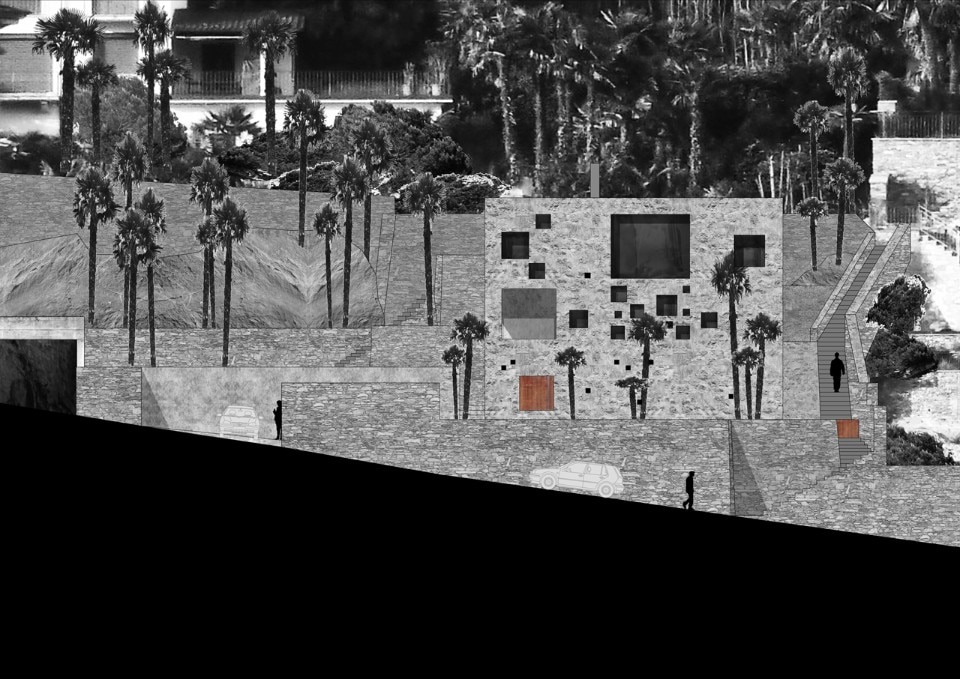
fassade sud
- Project:
- Conversion house in Ascona
- Engineering:
- de Giorgi & Partners
- Structural engineering:
- IFEC Consulenze
- Contractor:
- Franco Pedrazzi & Figli




