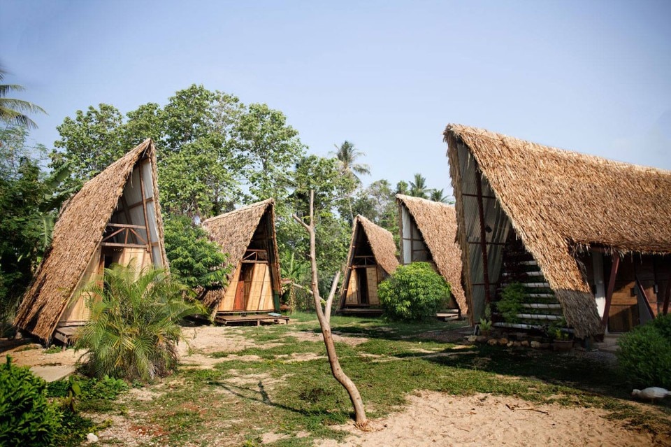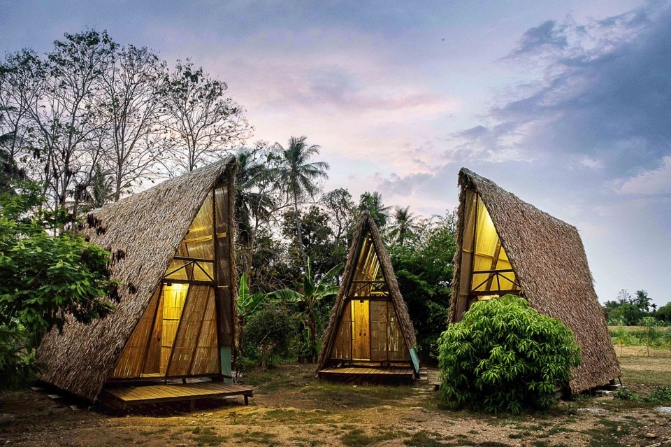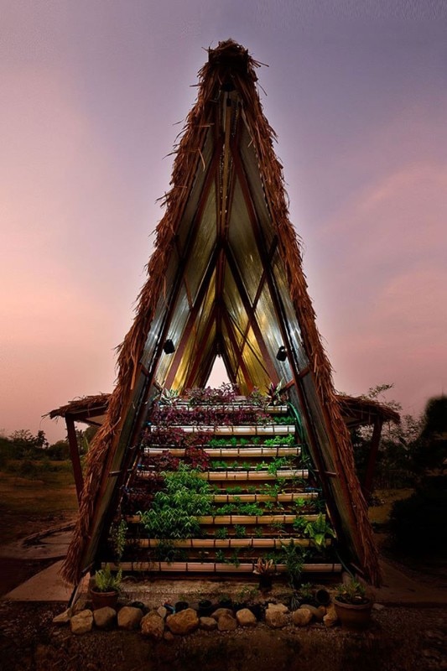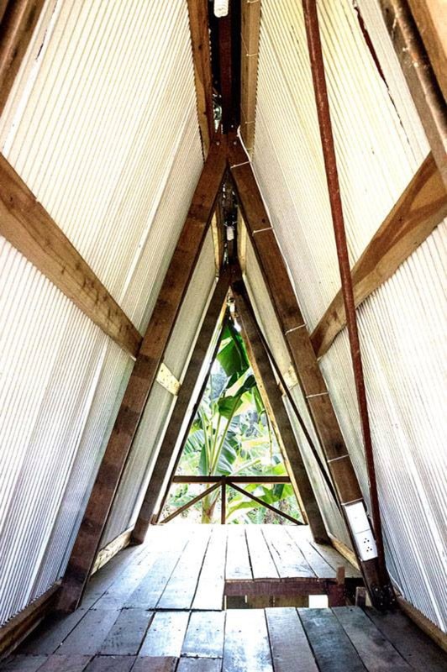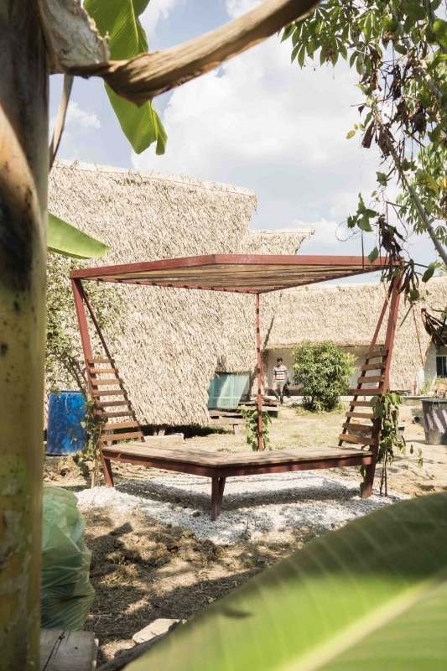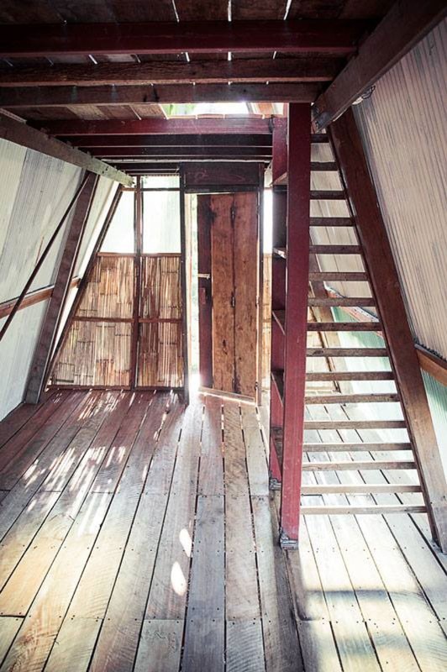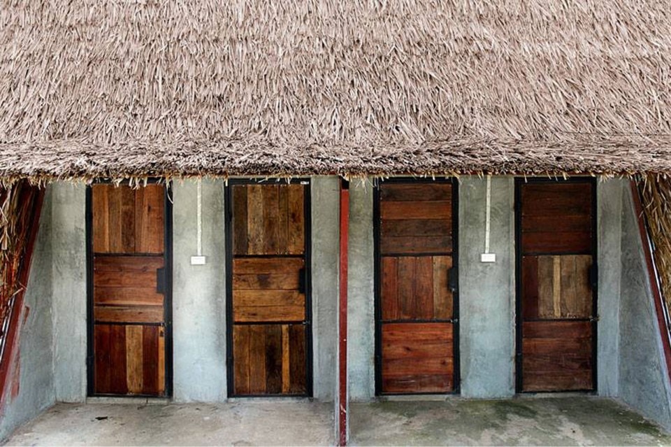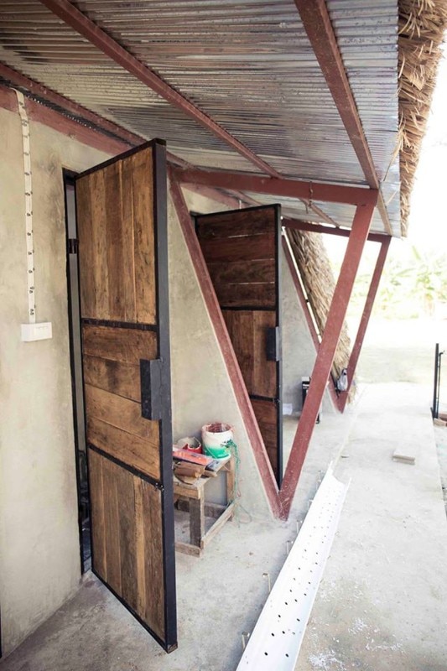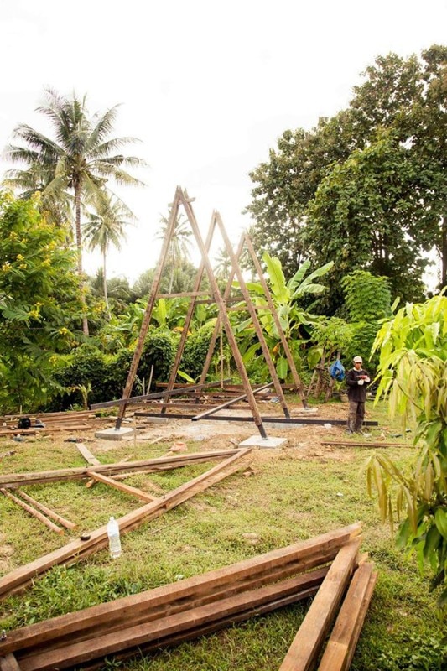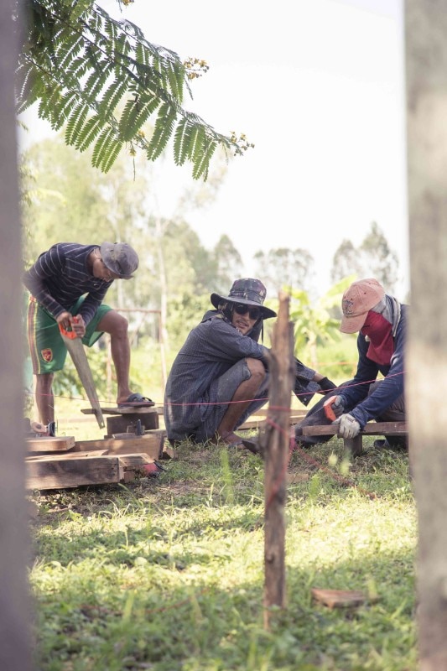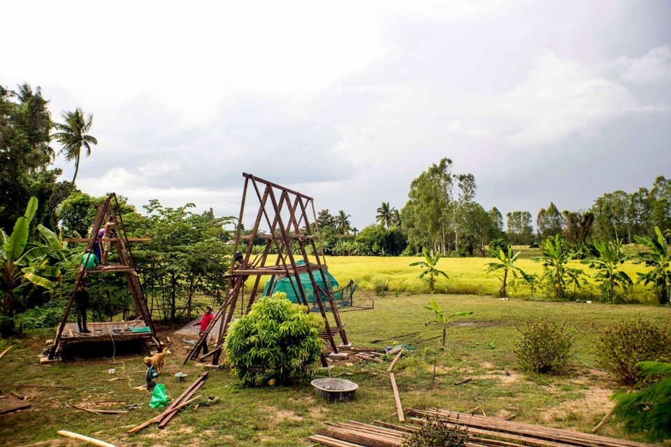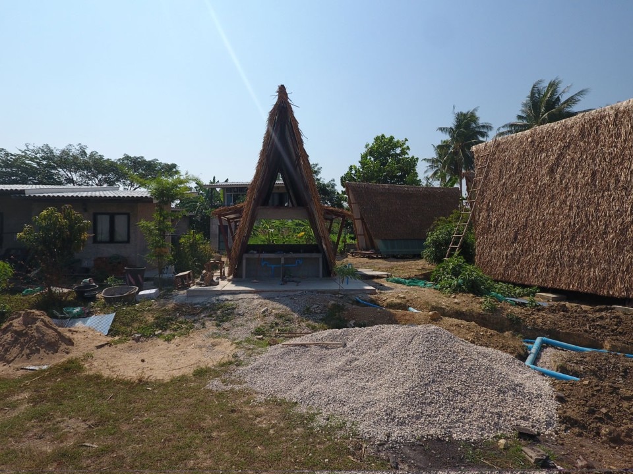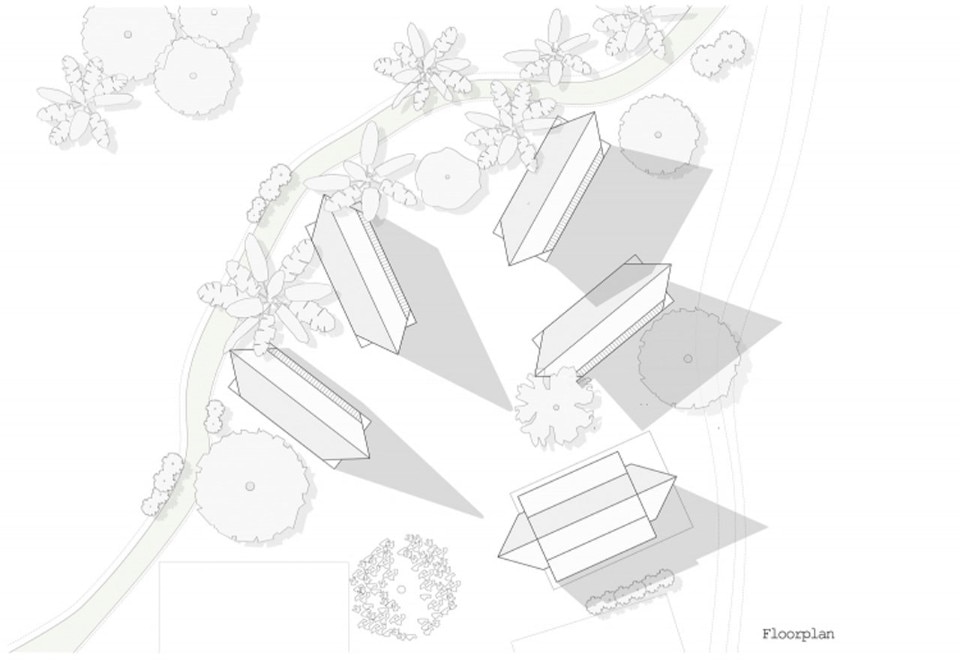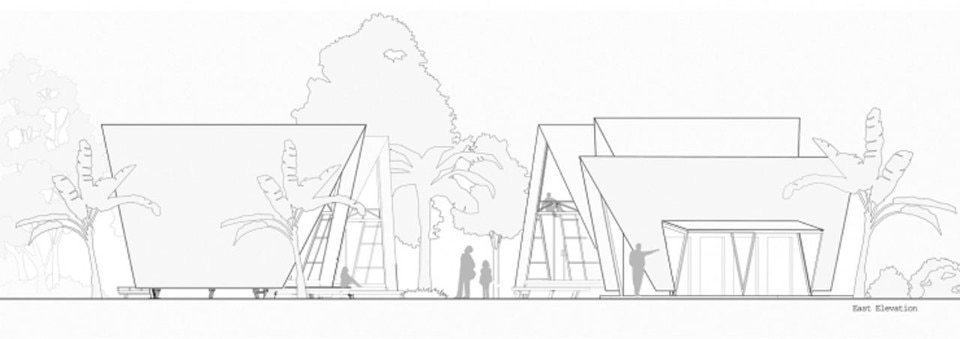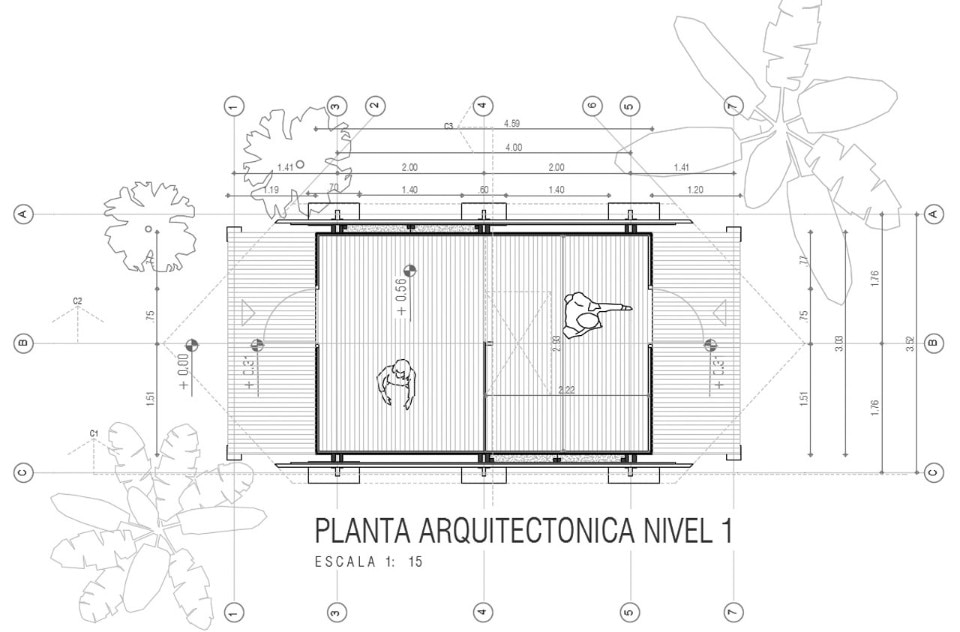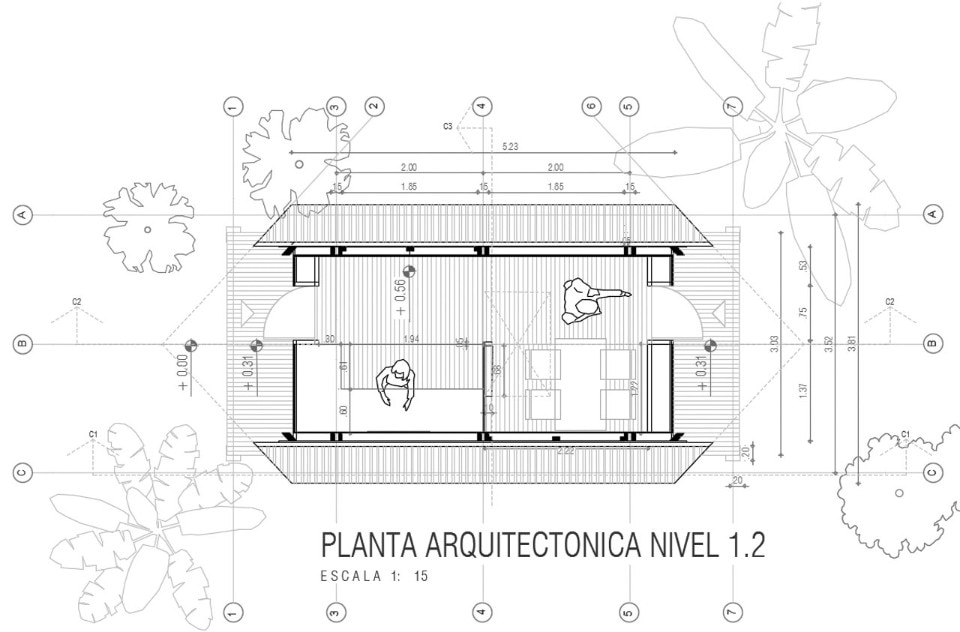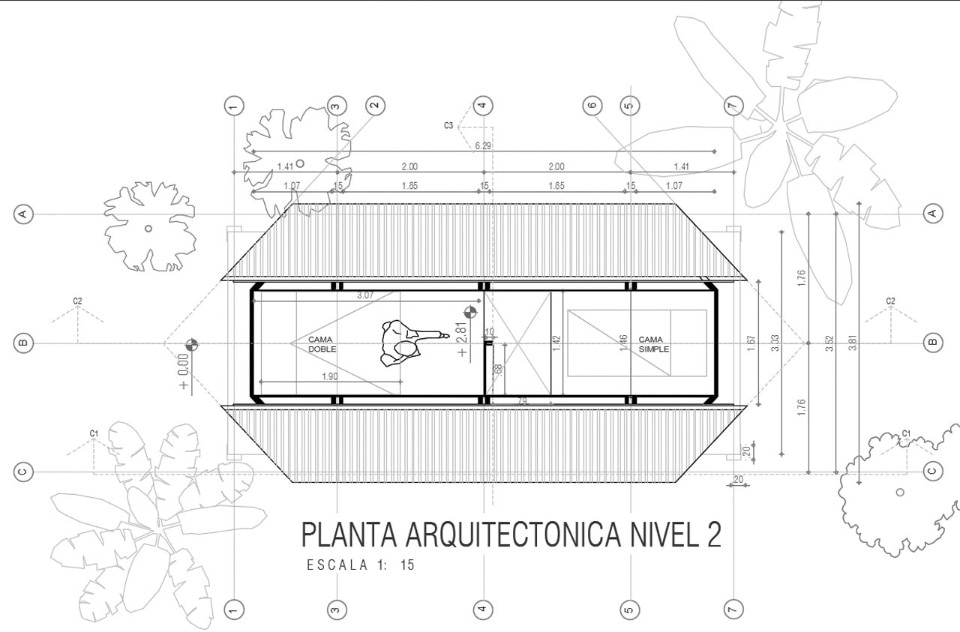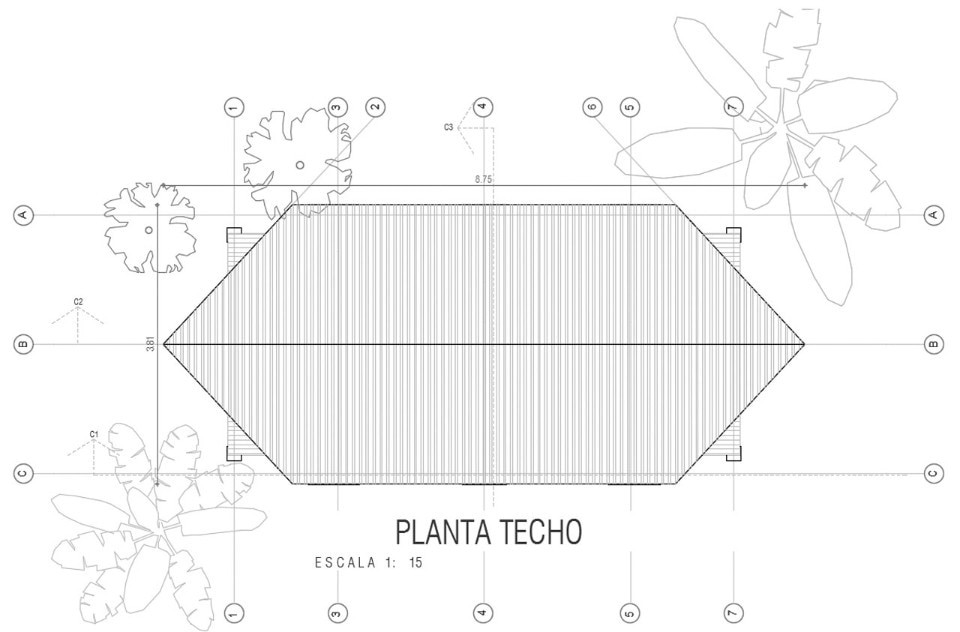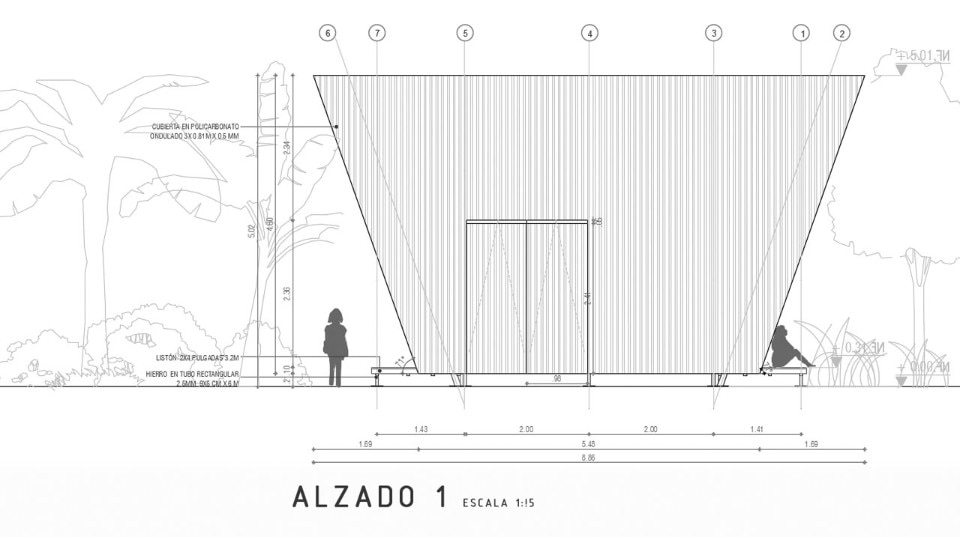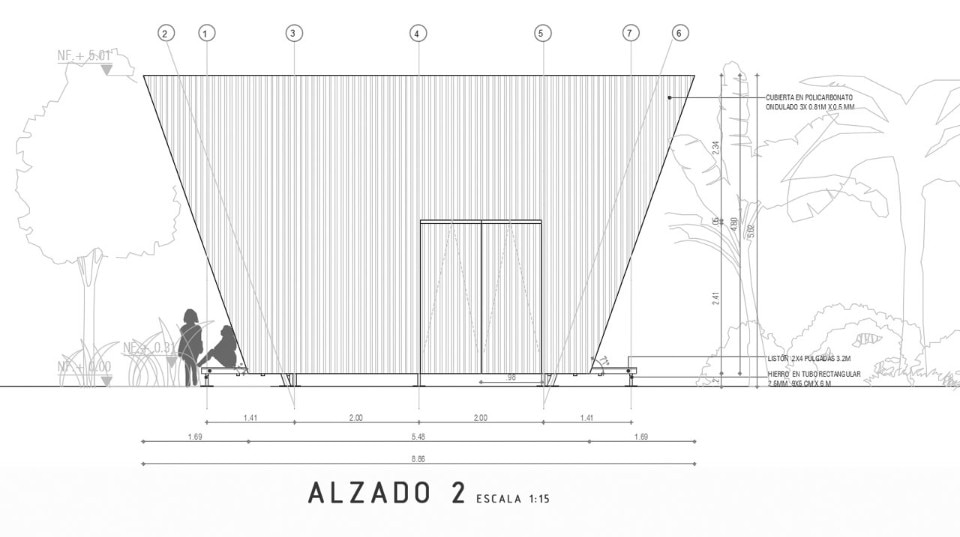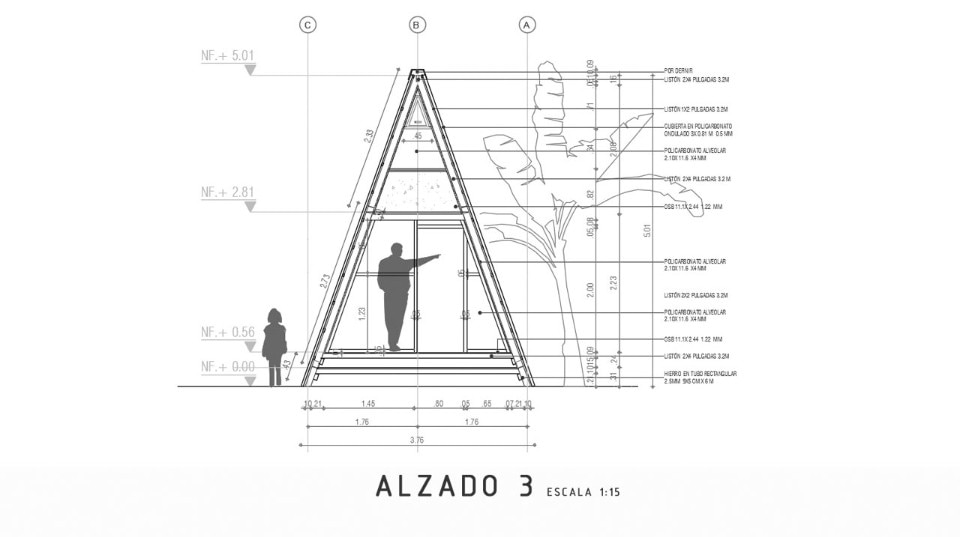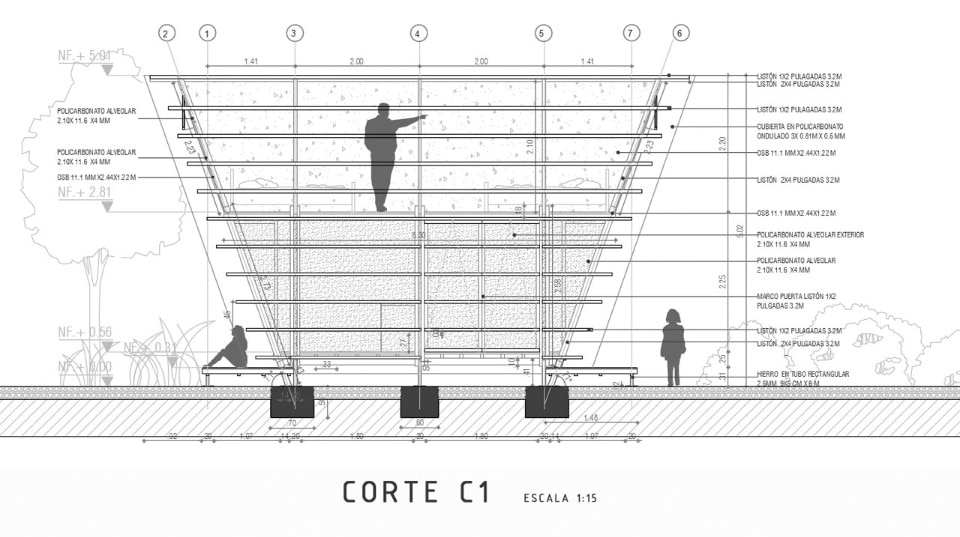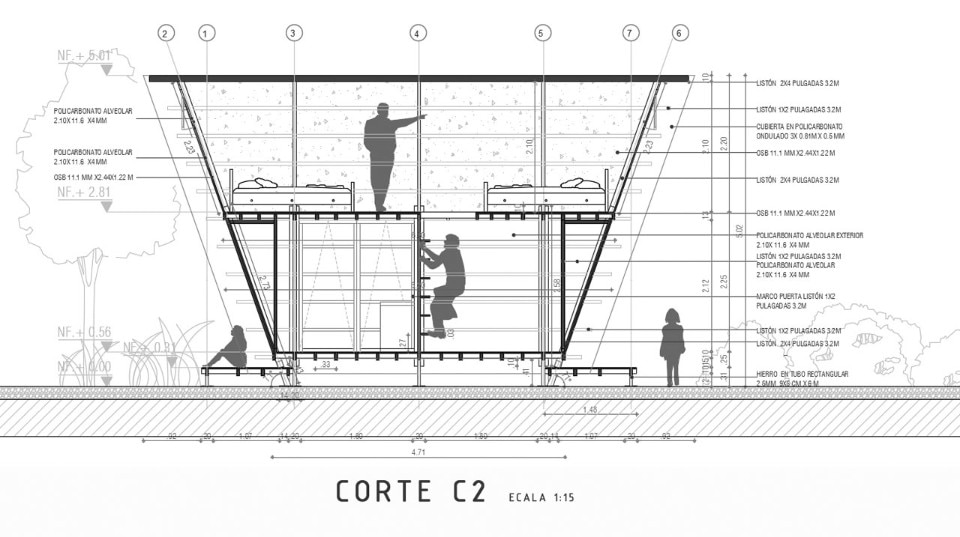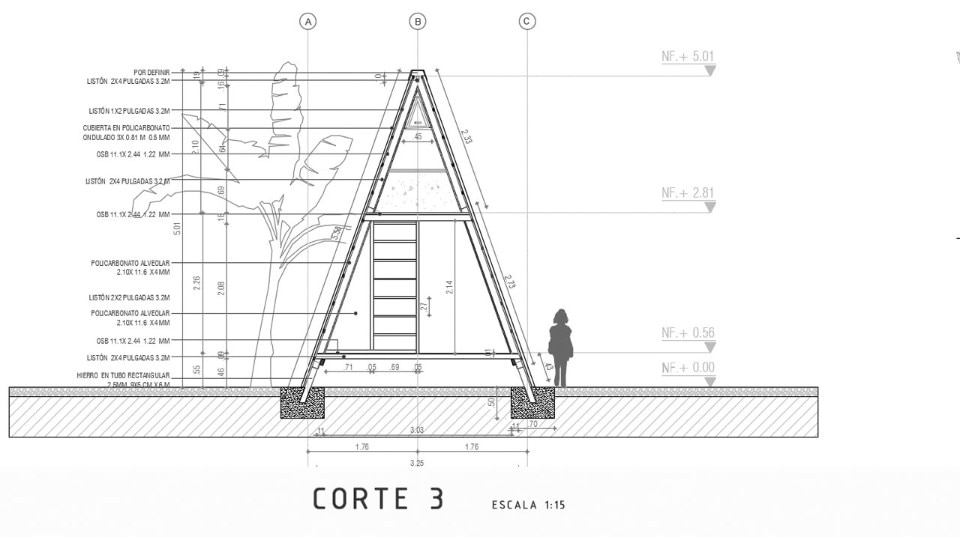The Hua-Fai – Youth Center is located in the city of Mae Sot, north west of Thailand, on the border with Burma, in a land prone to floods. Chilean architect Sebastián Contreras Rodriguez was asked to design a number of dwellings following the Casa Techo (Roof House) emergency dwellings raised in Bogotá. The Thai modules are raised 80 cm from the ground with steel profiles anchored to concrete dice. The construction was carried out by immigrants from excluded-marginalized communities, supervised by a technical team consisting of a construction engineer and an architect.
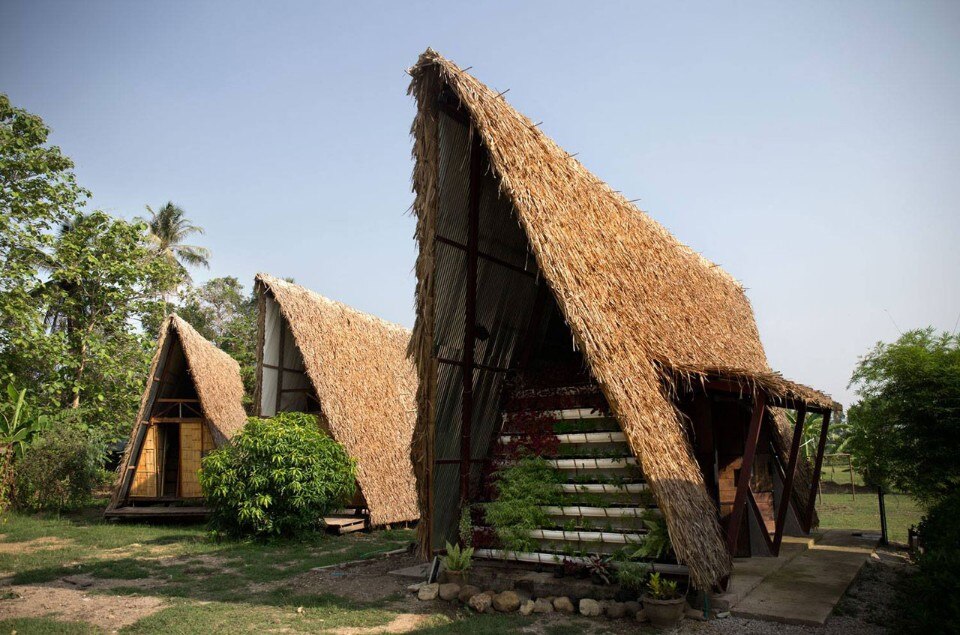
 View gallery
View gallery
Working directly with the offices of architects Estudio Cavernas and Agora Architects, located in Thailand, Contreras adapted the original design this time to a displaced inhabitant of his country, minor, and without family. The idea was to create a community by grouping a series of housing shelters. The structure allows for two children to live in, each with its bedroom on the upper level and its own social area on the first level.
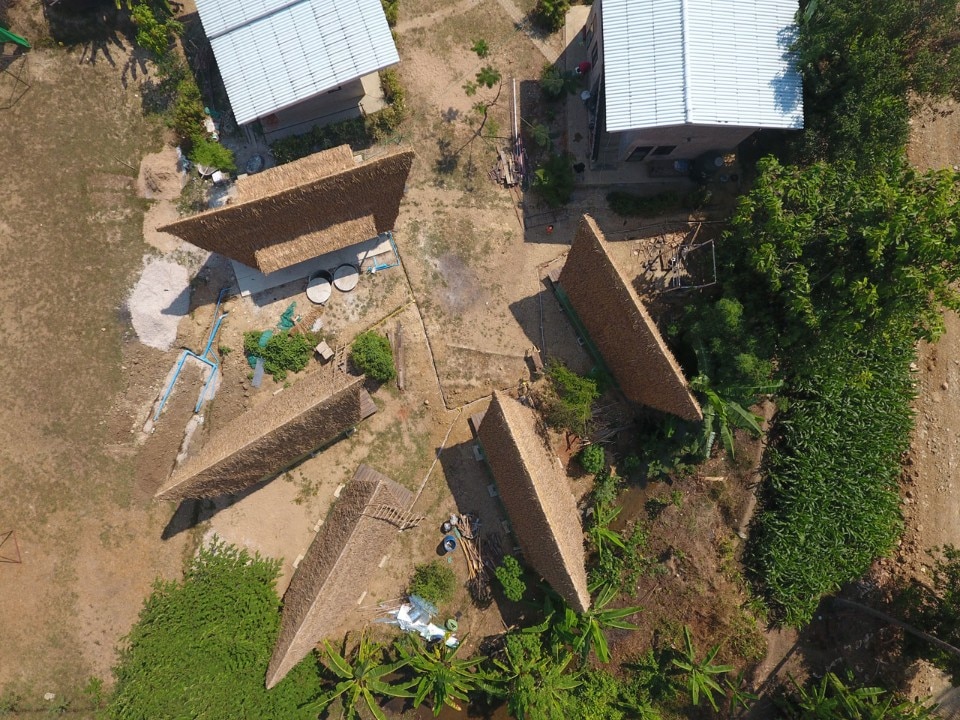
 View gallery
View gallery
The shelter were constructed with recycled wood from the demolition of old houses in Thailand, in order to find alternative solutions to the rising deforestation in Southeast Asia. The roof design takes elements of the local construction found in the area, maximizing the use of locally available materials. The roof of the houses and the bathroom are composed of a first inner layer of aluzinc, screwed to the rain-proof wood structure, a second intermediate layer of eucalyptus logs installed vertically to create ventilation, and an outer layer of leaves sugar cane extracted from a crop near the project lot.
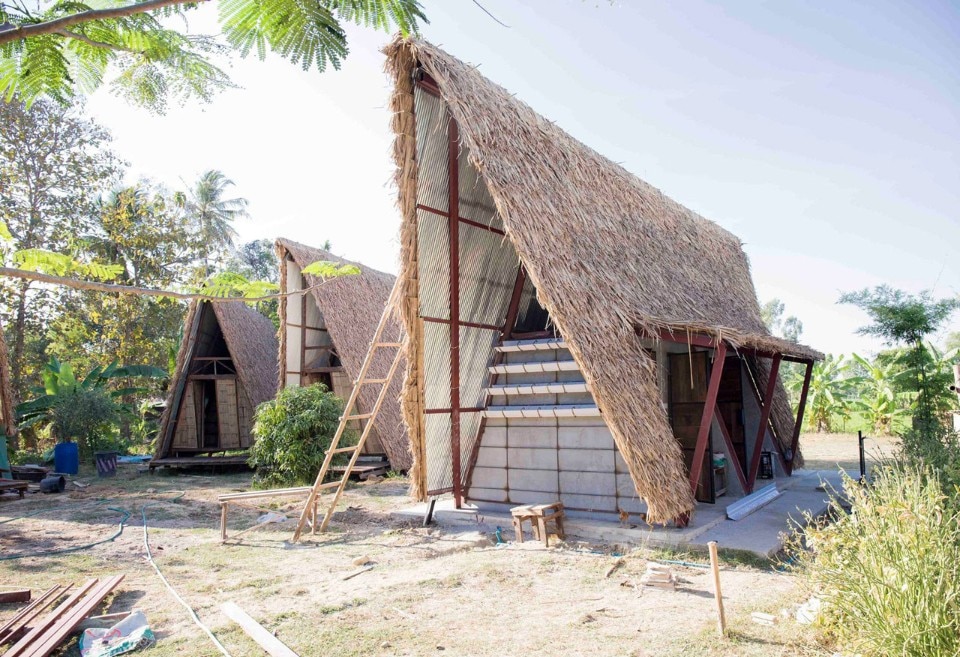
 View gallery
View gallery
To assemble each housing module requires three trusses that act as a skeleton and which support the weight of the roof and divide the interior space into four parts: two social areas on the first floor and two private on the second level. To this two inclined trusses are added on each triangular side of the house, which helps to protect from heavy rains. In parallel there is a bathroom unit with steel profiles and concrete block walls to delineate the four small interior spaces.
- Project:
- An architecture built between all Hua-Fai – Youth Center
- Development and contsruction:
- Estudio Cavernas, Agora Architects
- Collaborators:
- Natalia Rodriguez T., Yeisson Gamba
- Client:
- Blessedhomes NGO




