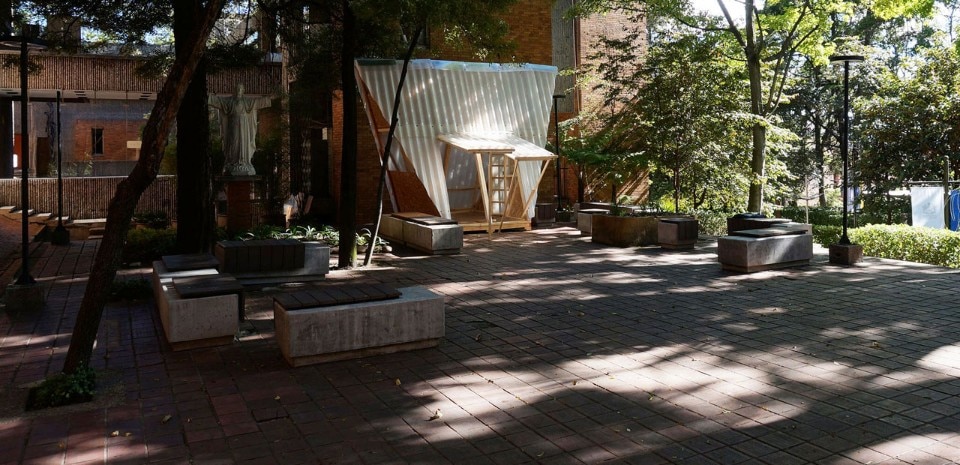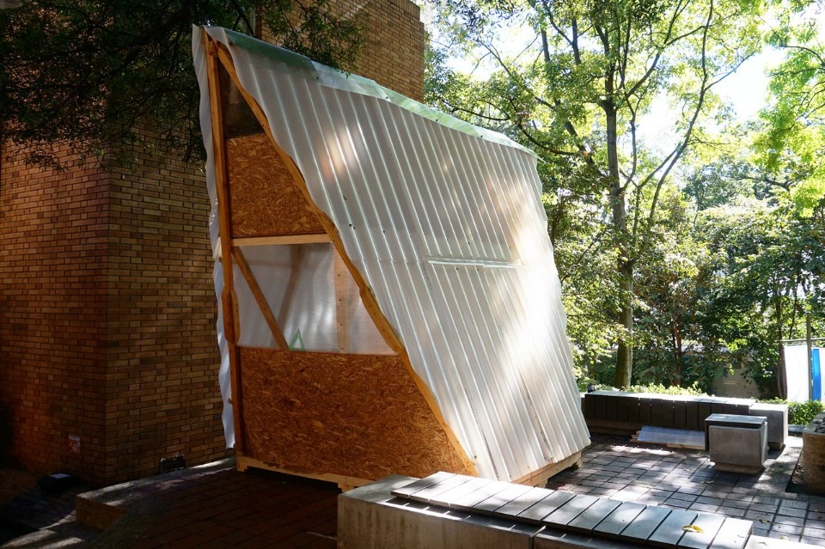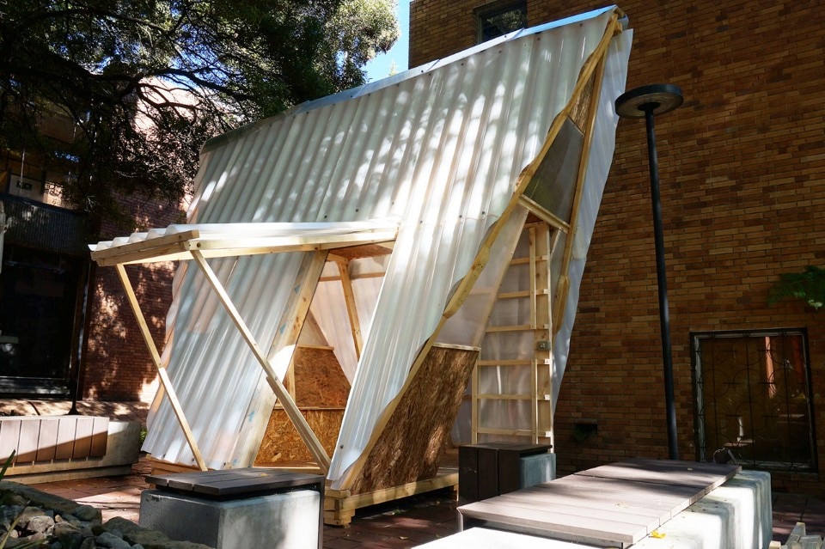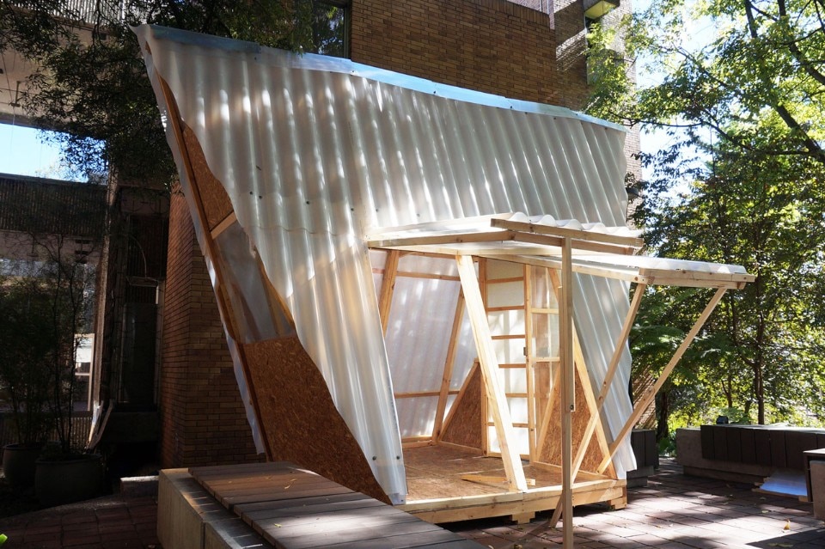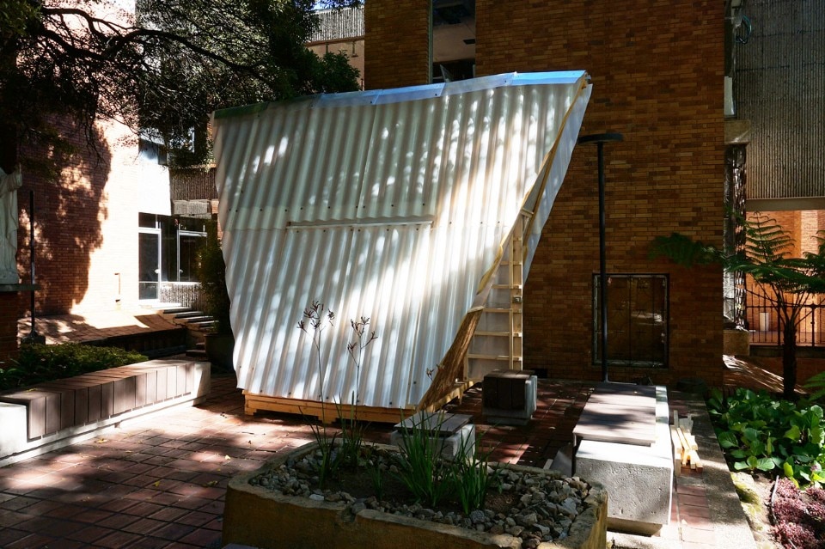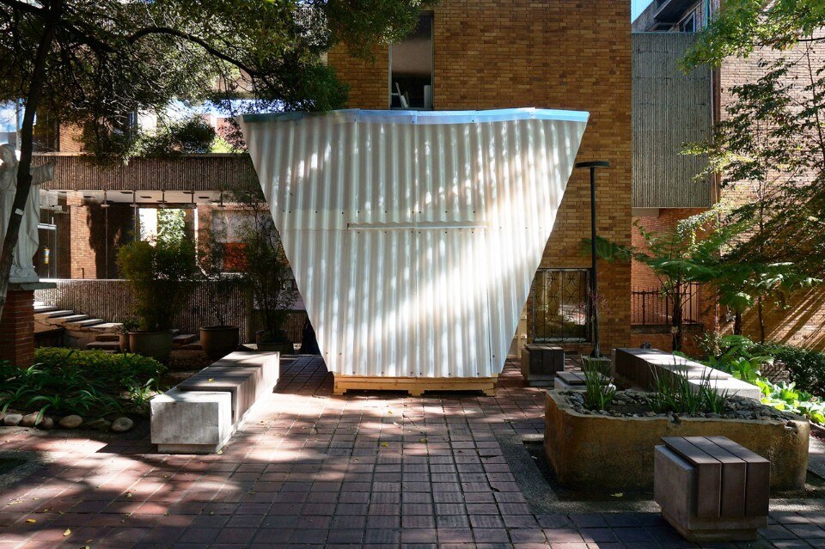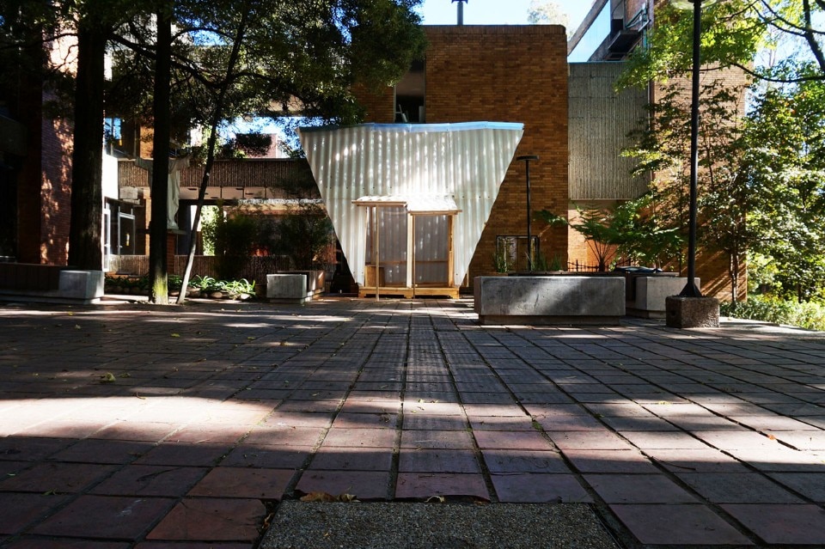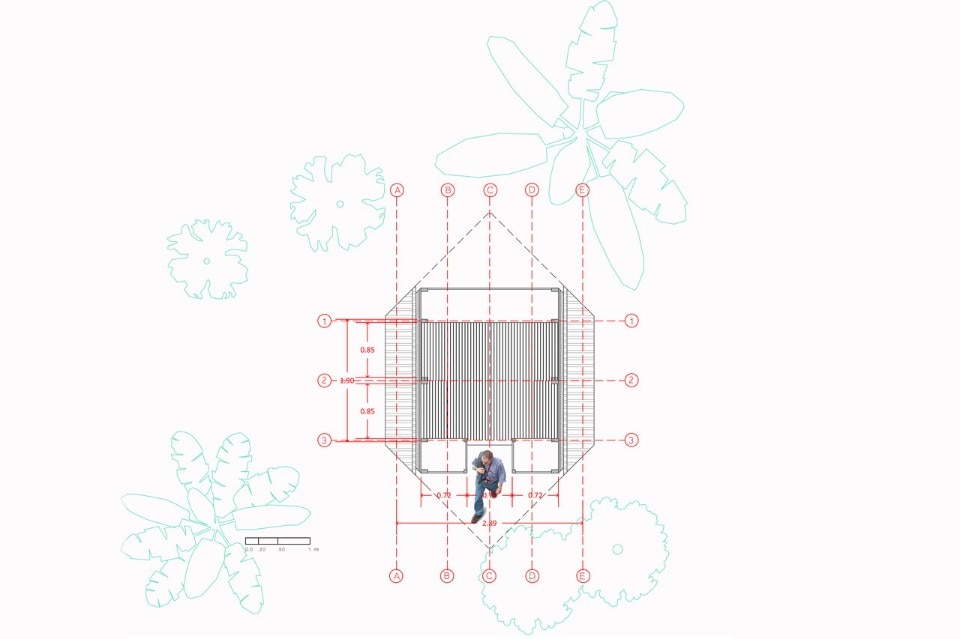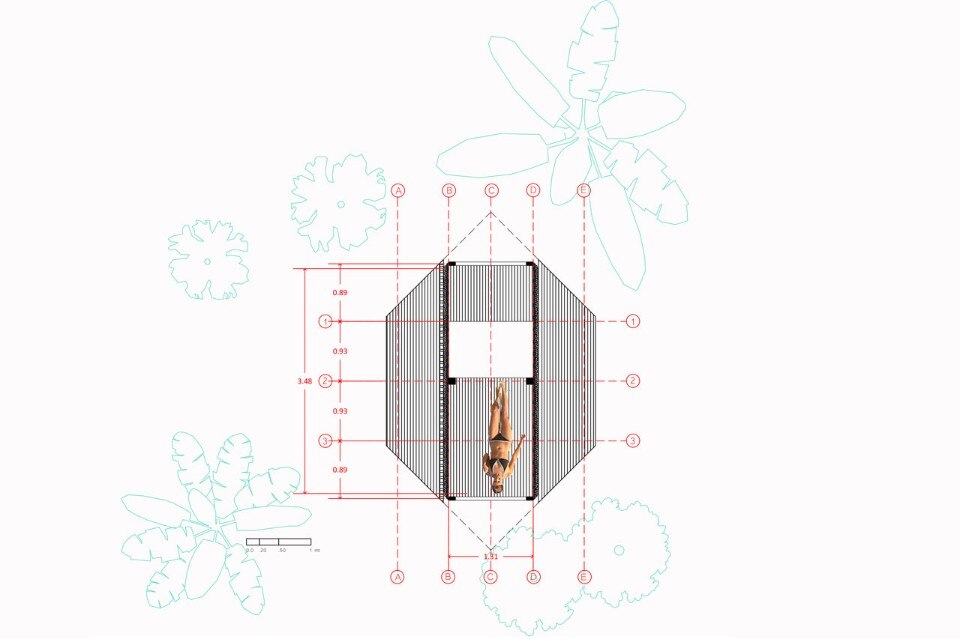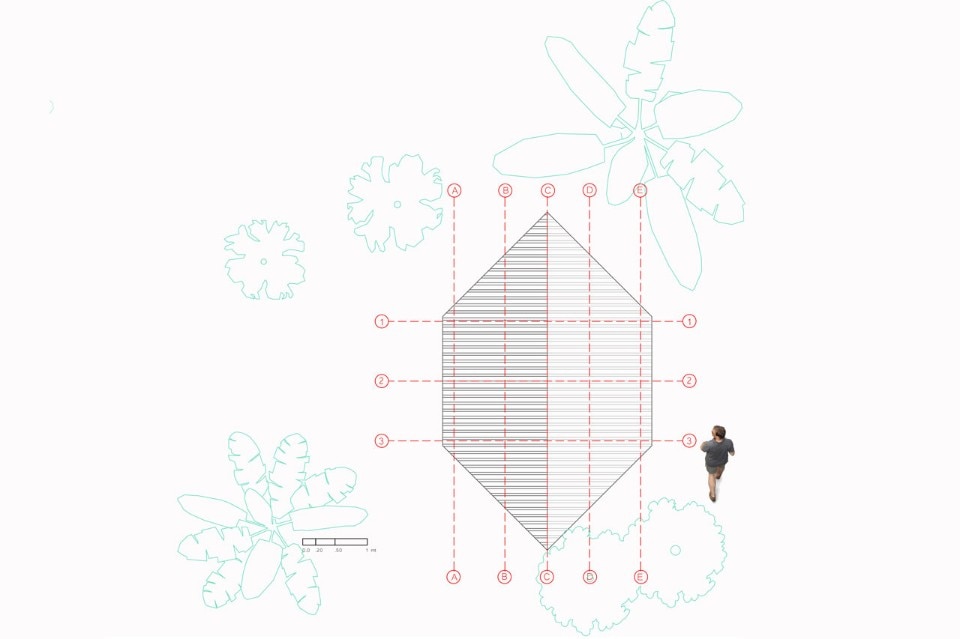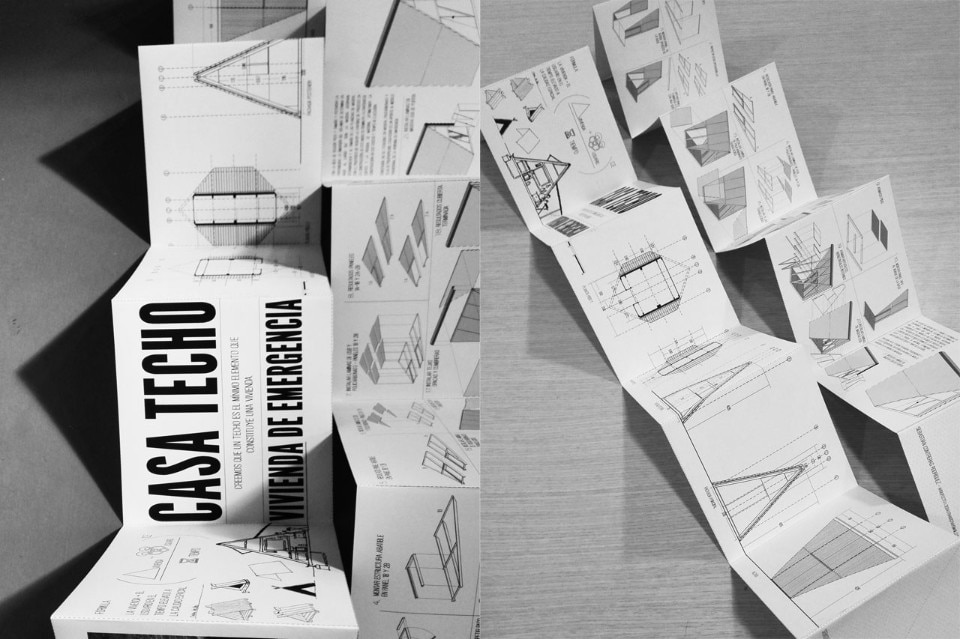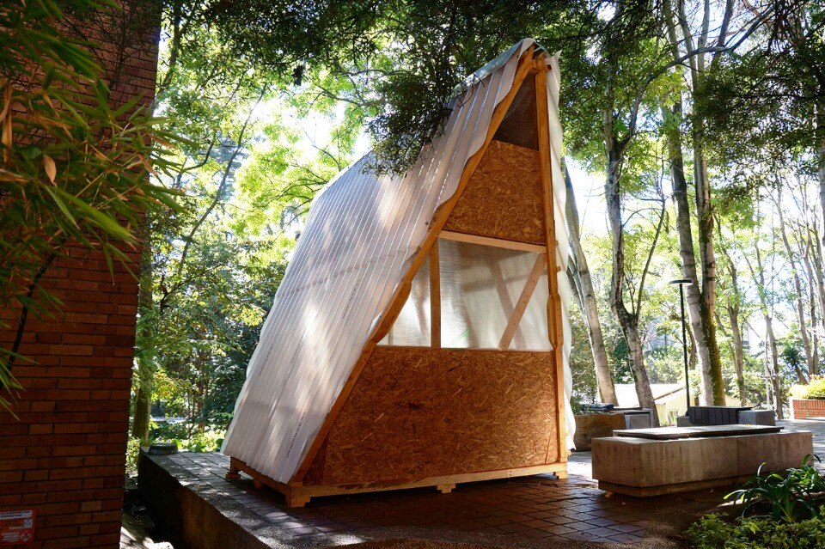
 View gallery
View gallery
Being the roof the most laborious part of the construction process, Casa Techo delivers an efficient answer to the basic needs of a living space, optimizing the constructive process and saving at least half of materials and workforce usually needed. It deals with diverse weather conditions and topographies, offering a safe and comfortable place to inhabit. The structure had to be transportable, light, fast and easy to assembly, comfortable at any season or altitude, ventilated and safe. Casa Techo has separate functional spaces with good thermic isolation. In the first level, the translucent panel hosts a kitchen and dining space and works as a sort of greenhouse: it enhances natural cross ventilation generating mild heat to the second level where the bedchamber is.
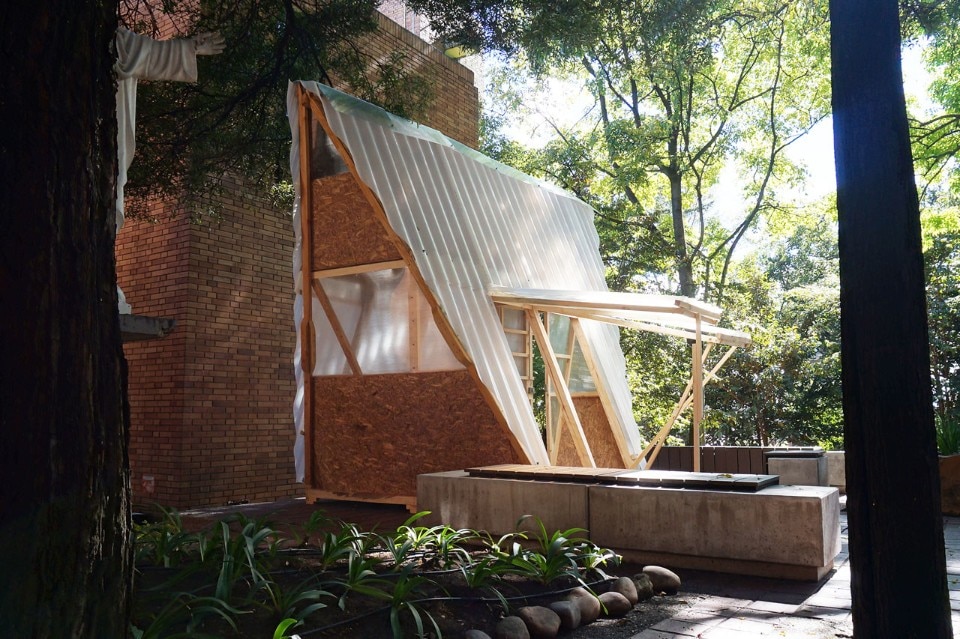
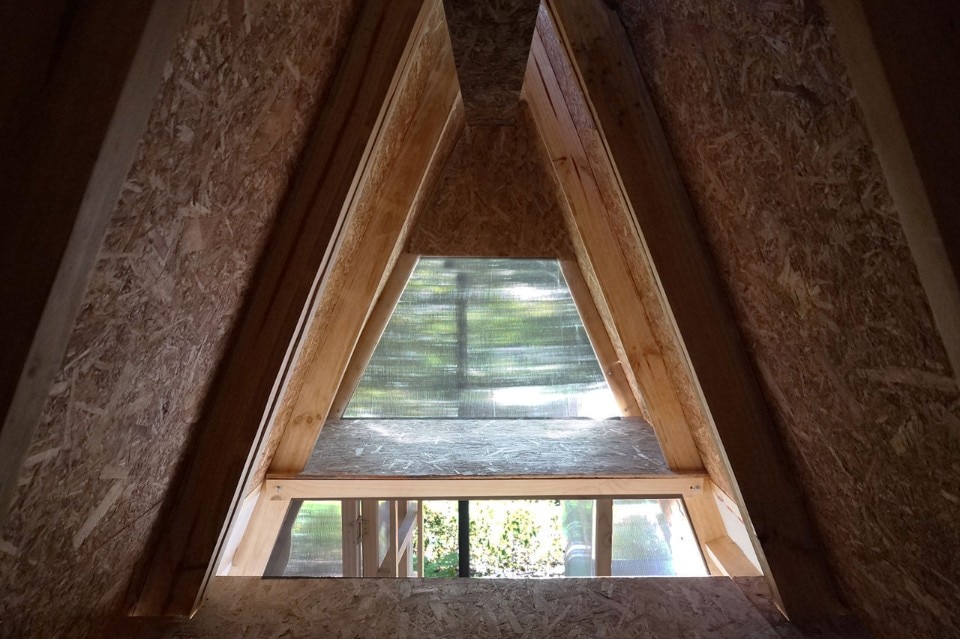
 View gallery
View gallery
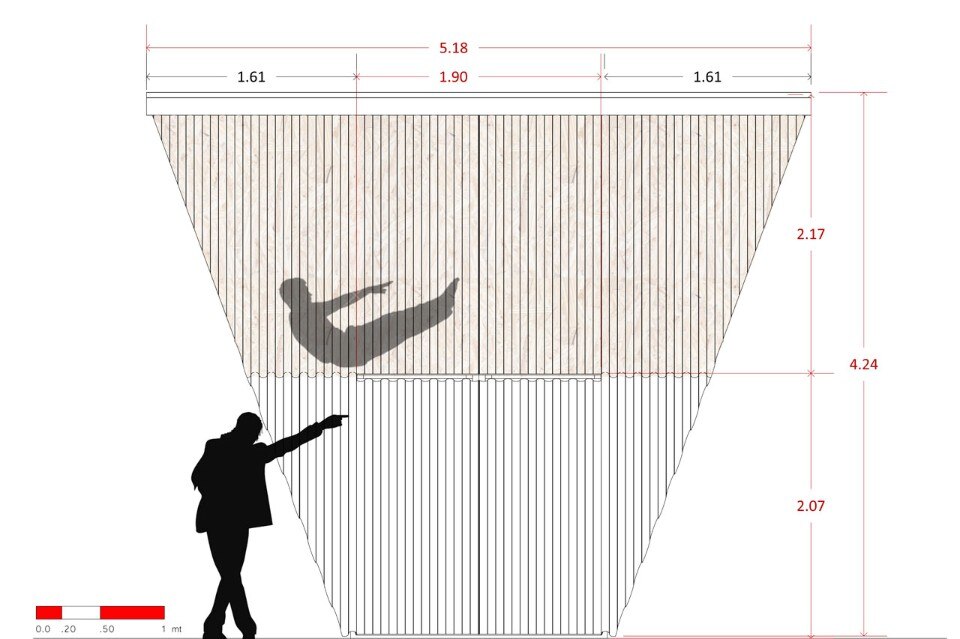
D:\Informacion\Documents\1_2016\VIVIENDA INVESTIGACION\EME3\AUTOCAD\CASA-TECHO-PLANO-VIVIENDA-EMERGENCIA Model (1)
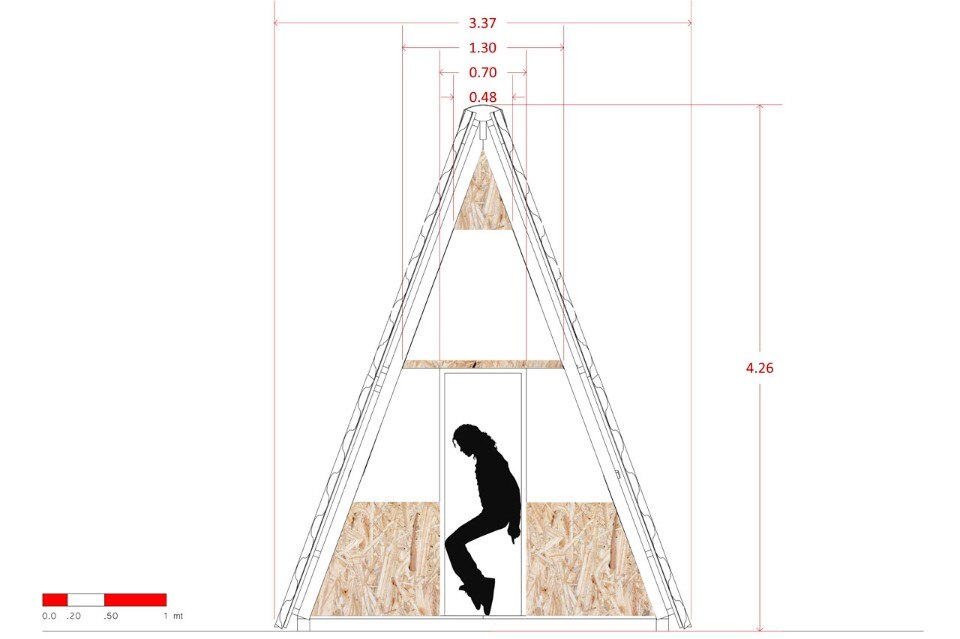
D:\Informacion\Documents\1_2016\VIVIENDA INVESTIGACION\EME3\AUTOCAD\CASA-TECHO-PLANO-VIVIENDA-EMERGENCIA Model (1)
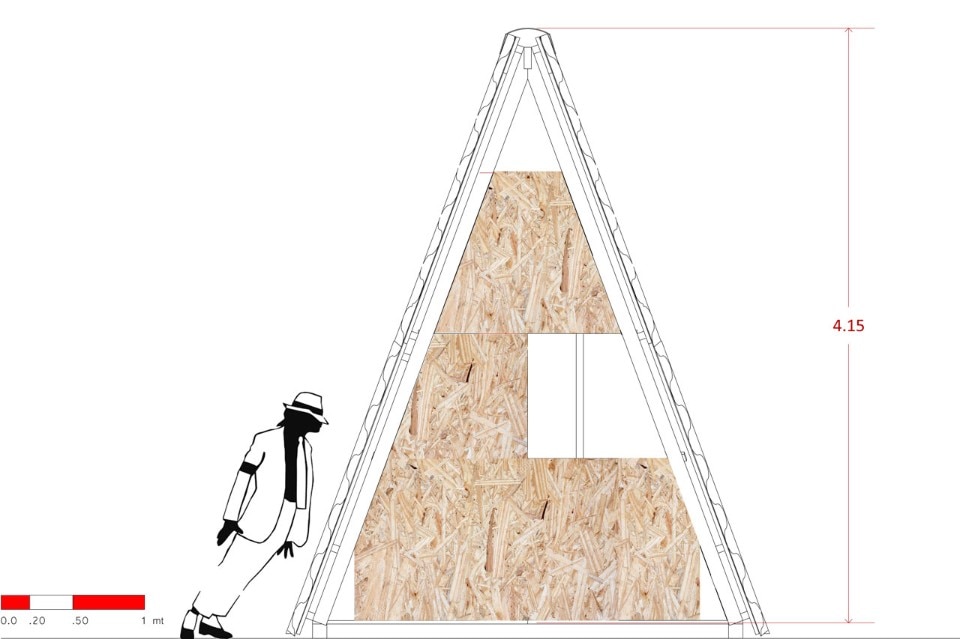
D:\Informacion\Documents\1_2016\VIVIENDA INVESTIGACION\EME3\AUTOCAD\CASA-TECHO-PLANO-VIVIENDA-EMERGENCIA Model (1)
Casa Techo, Bogotá, Colombia
Program: emergency shelter
Architect: Sebastian Contreras Rodriguez
Collaborators: Juan Calzado, David Gómez, Santiago Bonne, Karolina Rosas
Area: 10 sqm
Completion: 2016




