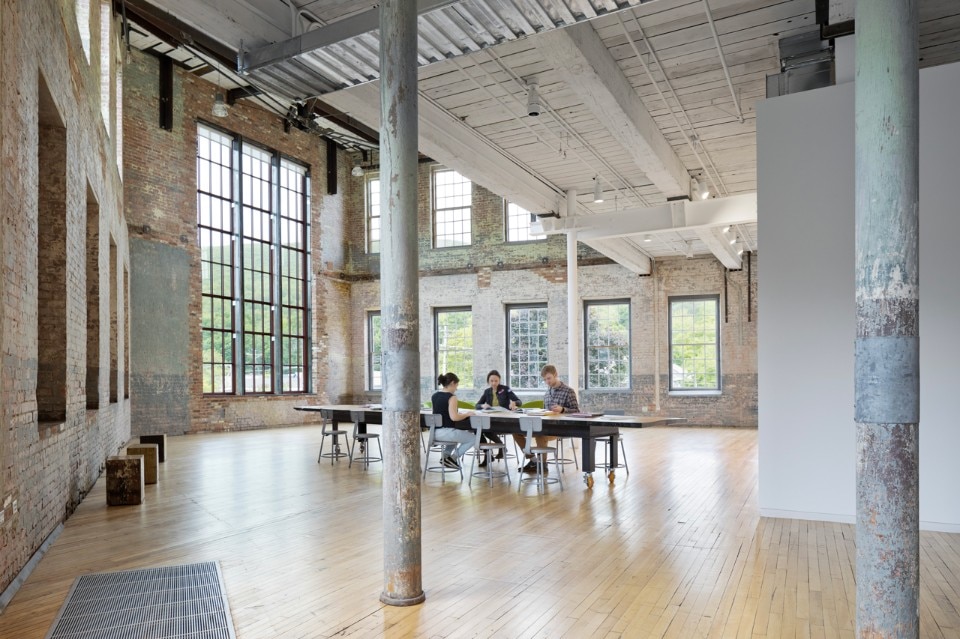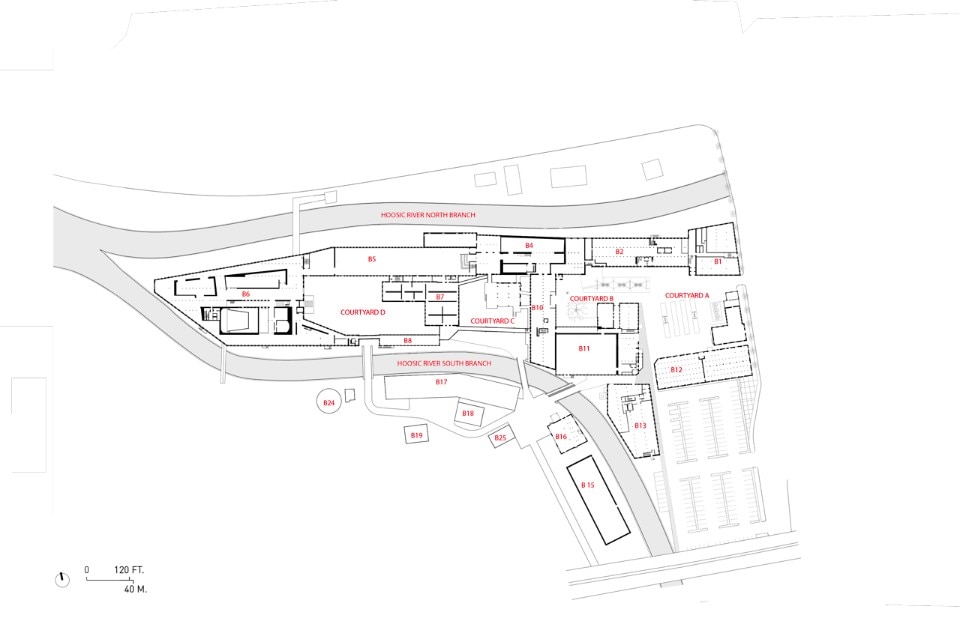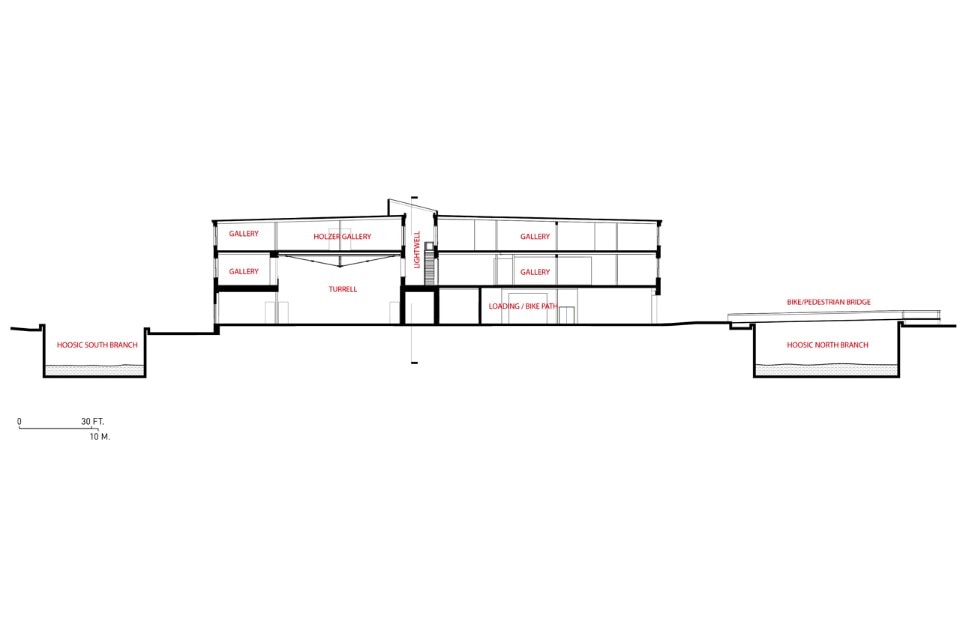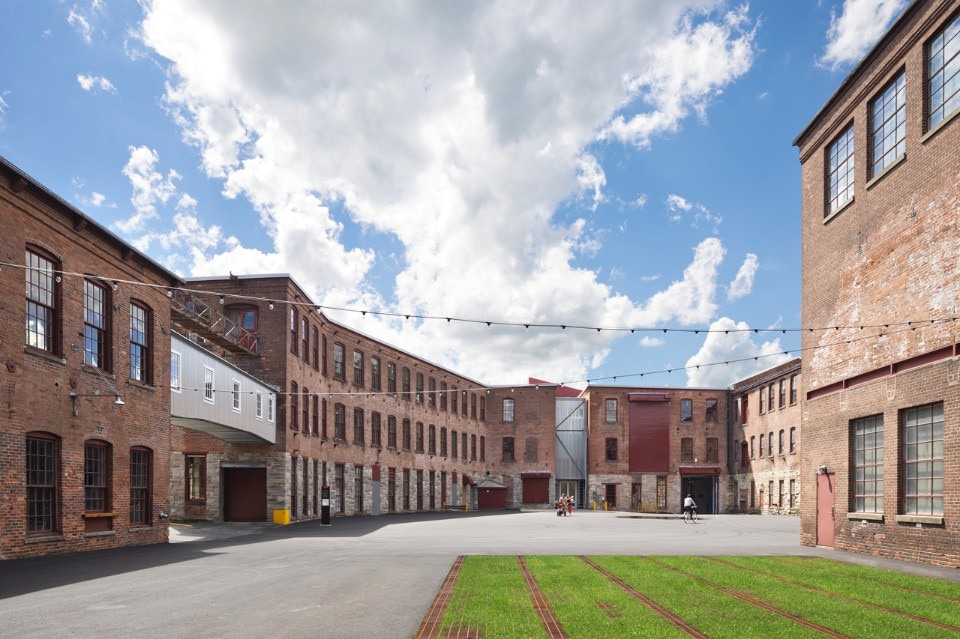
 View gallery
View gallery

Img.1 Bruner/Cott & Associates, Mass MoCA Building 6: Robert W. Wilson Building, North Adams, 2017
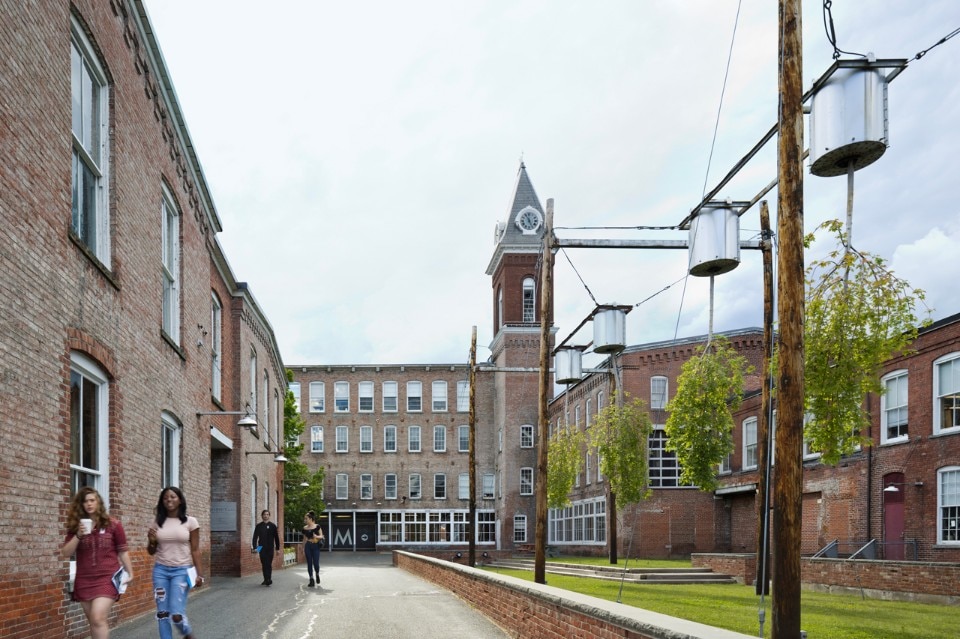
Img.2 Bruner/Cott & Associates, Mass MoCA Building 6: Robert W. Wilson Building, North Adams, 2017
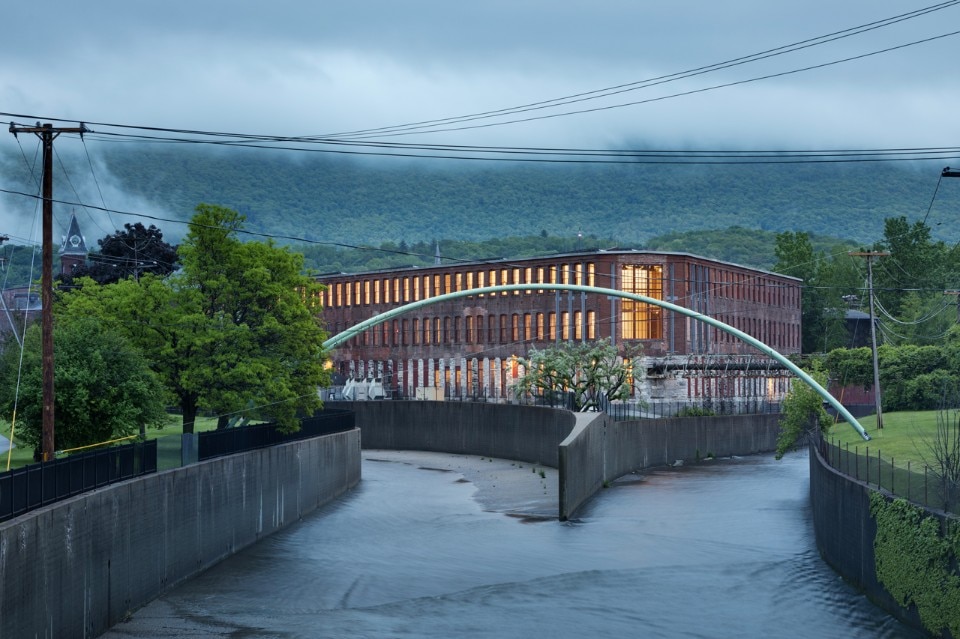
Img.3 Bruner/Cott & Associates, Mass MoCA Building 6: Robert W. Wilson Building, North Adams, 2017
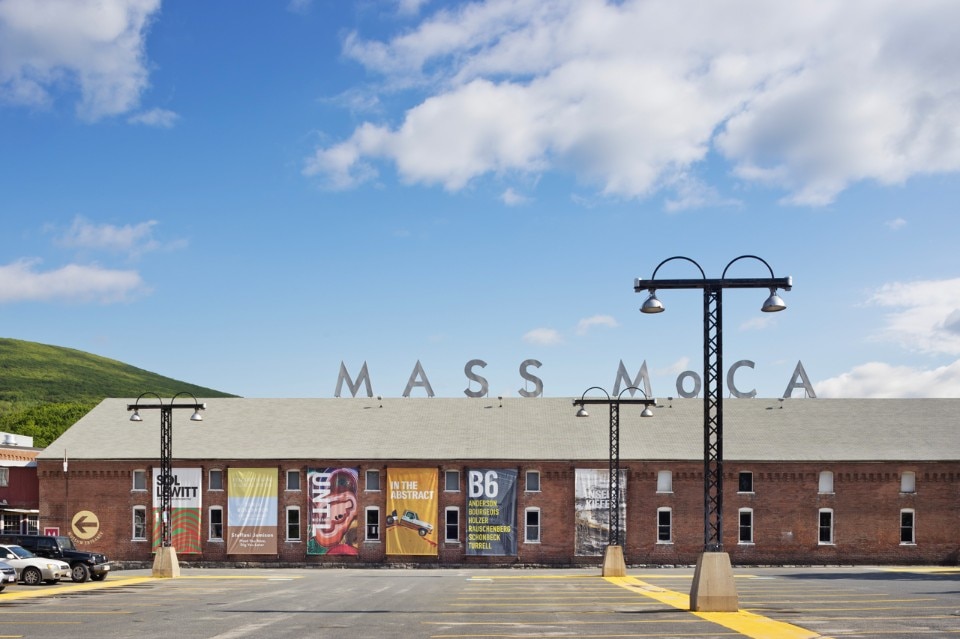
Img.4 Bruner/Cott & Associates, Mass MoCA Building 6: Robert W. Wilson Building, North Adams, 2017
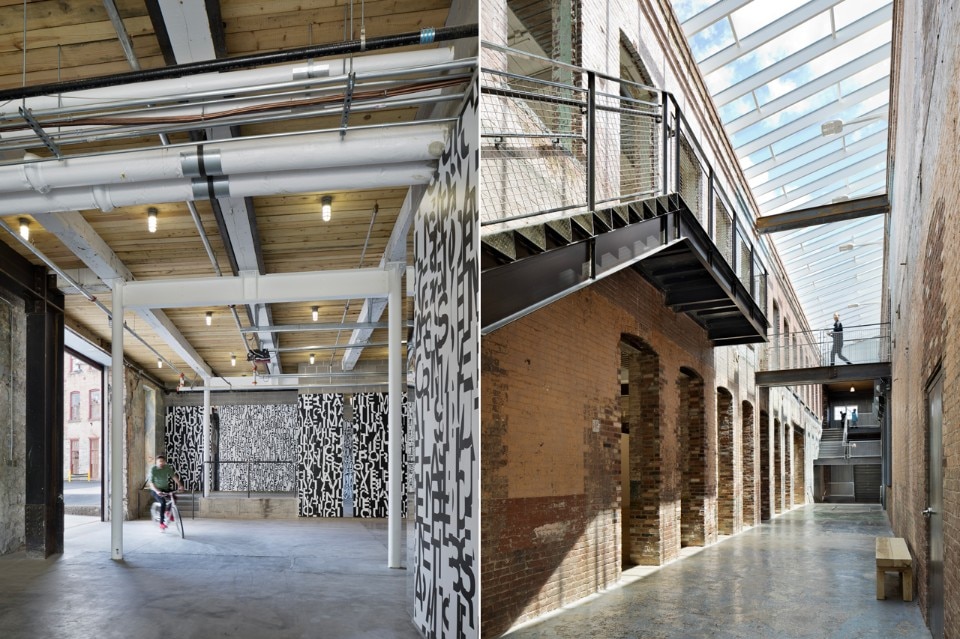
Img.5 Bruner/Cott & Associates, Mass MoCA Building 6: Robert W. Wilson Building, North Adams, 2017
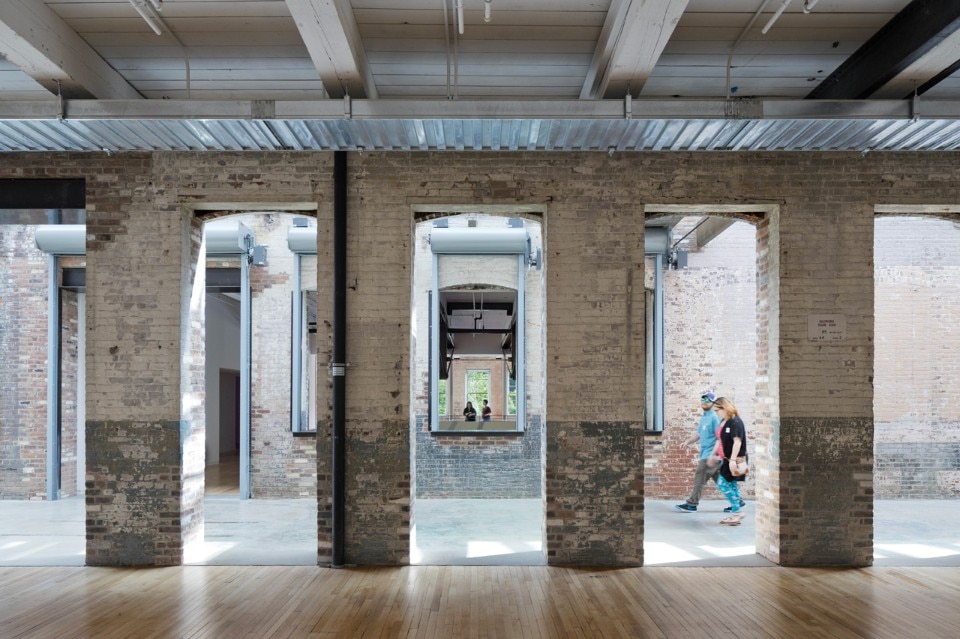
Img.6 Bruner/Cott & Associates, Mass MoCA Building 6: Robert W. Wilson Building, North Adams, 2017
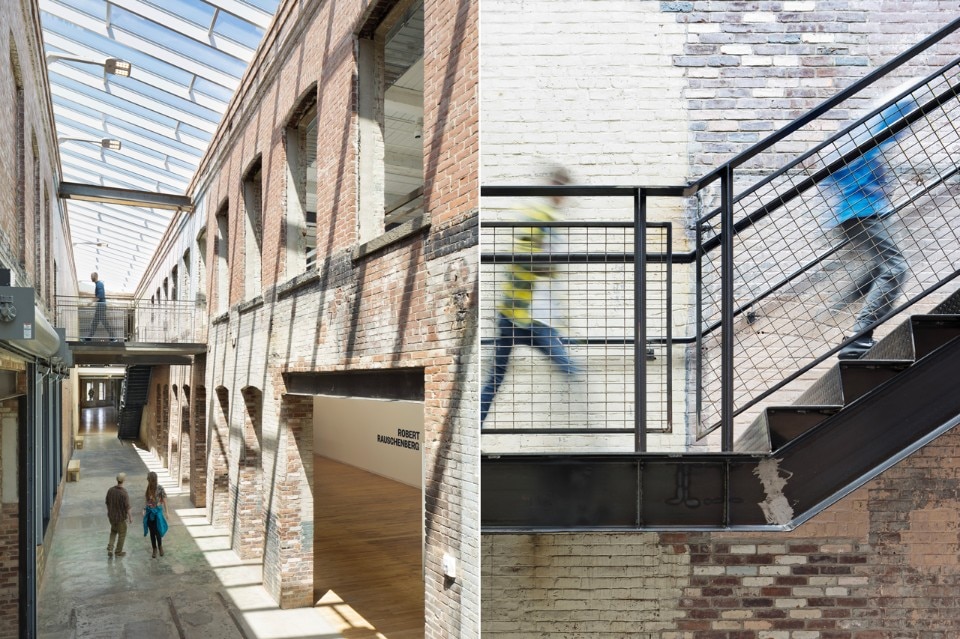
Img.7 Bruner/Cott & Associates, Mass MoCA Building 6: Robert W. Wilson Building, North Adams, 2017
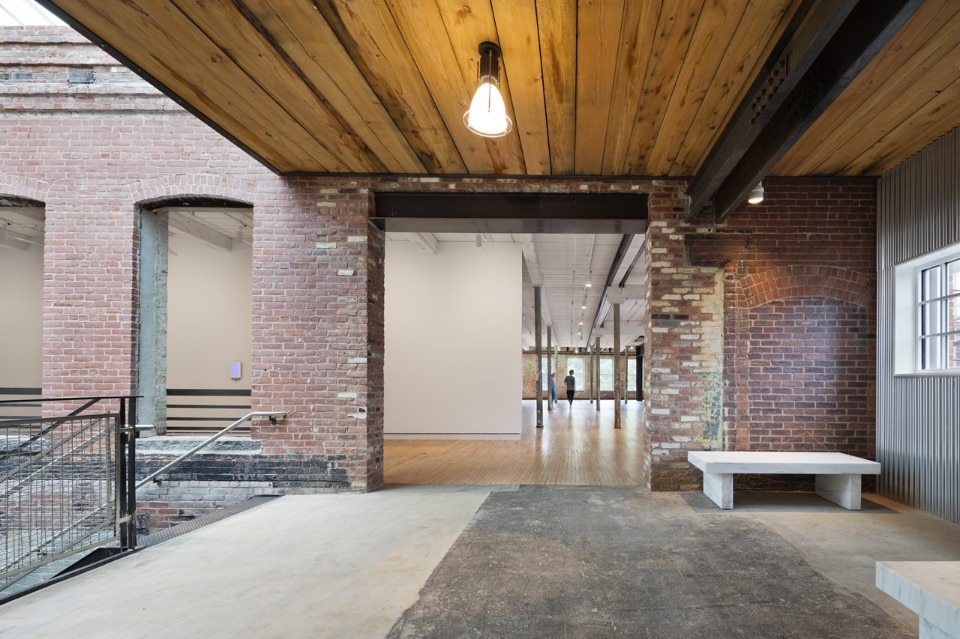
Img.8 Bruner/Cott & Associates, Mass MoCA Building 6: Robert W. Wilson Building, North Adams, 2017
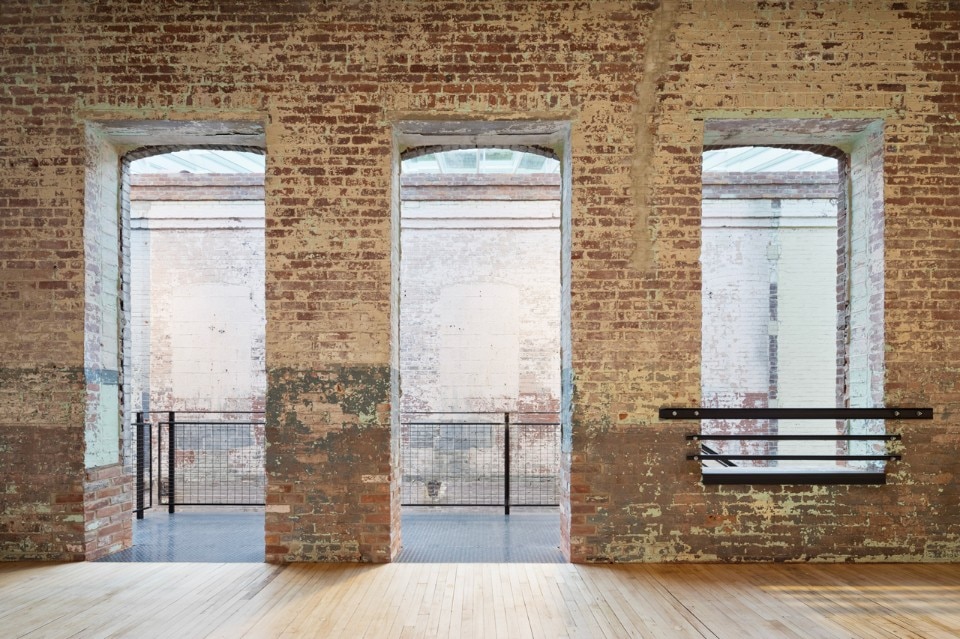
Img.9 Bruner/Cott & Associates, Mass MoCA Building 6: Robert W. Wilson Building, North Adams, 2017
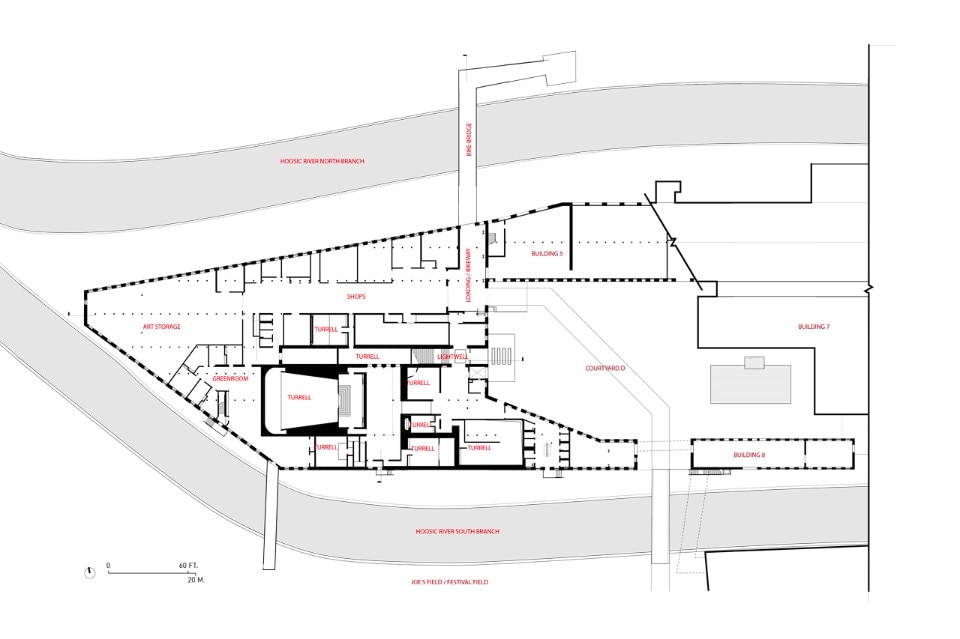
\\BEMA\Projects\347-MP3 MoCA Ph. 3\Graphic\02 Presentations & 2D Boards\_AR_Drawings\170525_\170524_Second Floor.pdf
Bruner/Cott & Associates, Mass MoCA Building 6: Robert W. Wilson Building, ground floor plan
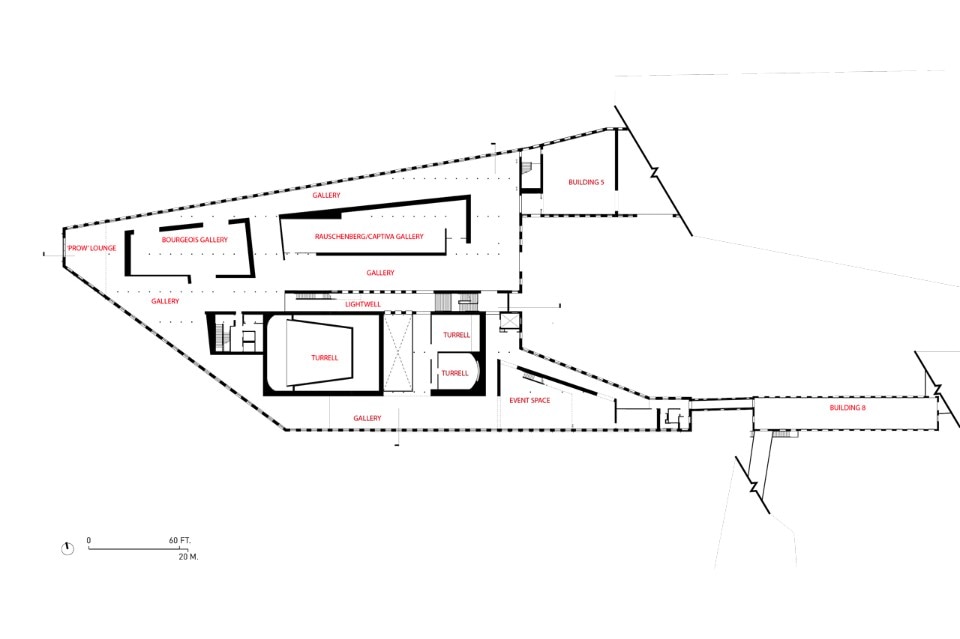
\\BEMA\Projects\347-MP3 MoCA Ph. 3\Graphic\02 Presentations & 2D Boards\_AR_Drawings\170525_\170524_Second Floor.pdf
Bruner/Cott & Associates, Mass MoCA Building 6: Robert W. Wilson Building, first floor plan
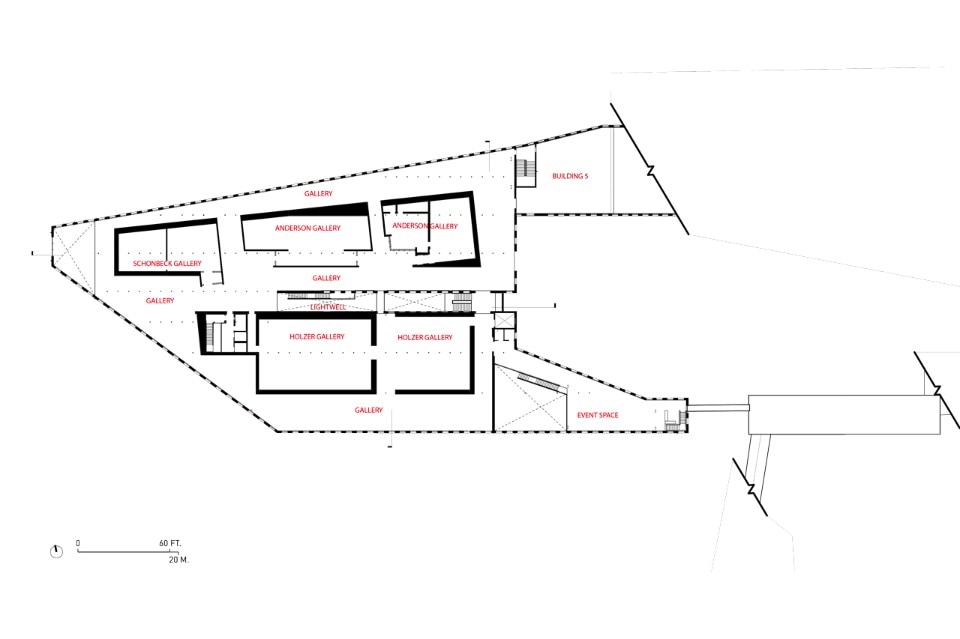
\\BEMA\Projects\347-MP3 MoCA Ph. 3\Graphic\02 Presentations & 2D Boards\_AR_Drawings\170525_\170525_Third Floor.pdf
Bruner/Cott & Associates, Mass MoCA Building 6: Robert W. Wilson Building, second floor plan
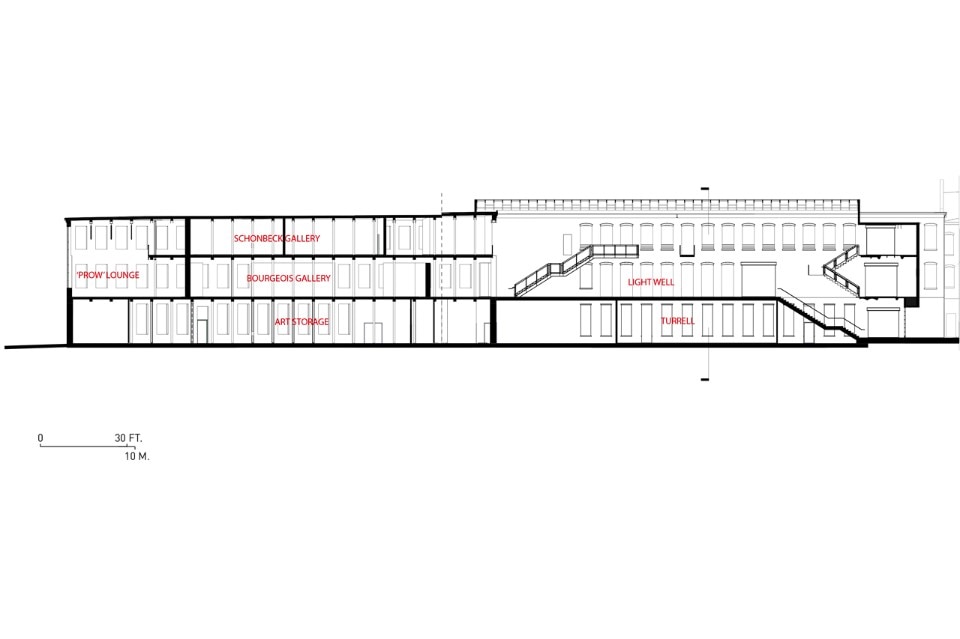
\\BEMA\Projects\347-MP3 MoCA Ph. 3\Graphic\02 Presentations & 2D Boards\_AR_Drawings\170525_\170525_Longitudinal Section.pdf
Bruner/Cott & Associates, Mass MoCA Building 6: Robert W. Wilson Building, longitudinal section
As part of its design, Bruner/Cott sought to balance the rough-hewn industrial beauty of Building 6’s original interior – including its many steel pillars, acres of wood flooring, and exposed brick walls – with 21st-century structural requirements and the need for specialized galleries and materials handling requirements to accommodate MASS MoCA’s inventive and often dramatically scaled exhibitions. In keeping with the ethos of exposed industrial materials, more than 800 new steel structural supports were installed throughout the building, some visibly reinforcing the exterior walls as well as the floors, and some support heavy-scale works, such as an untitled, monumental, white marble work by Louise Bourgeois, weighing nearly 30 tons.
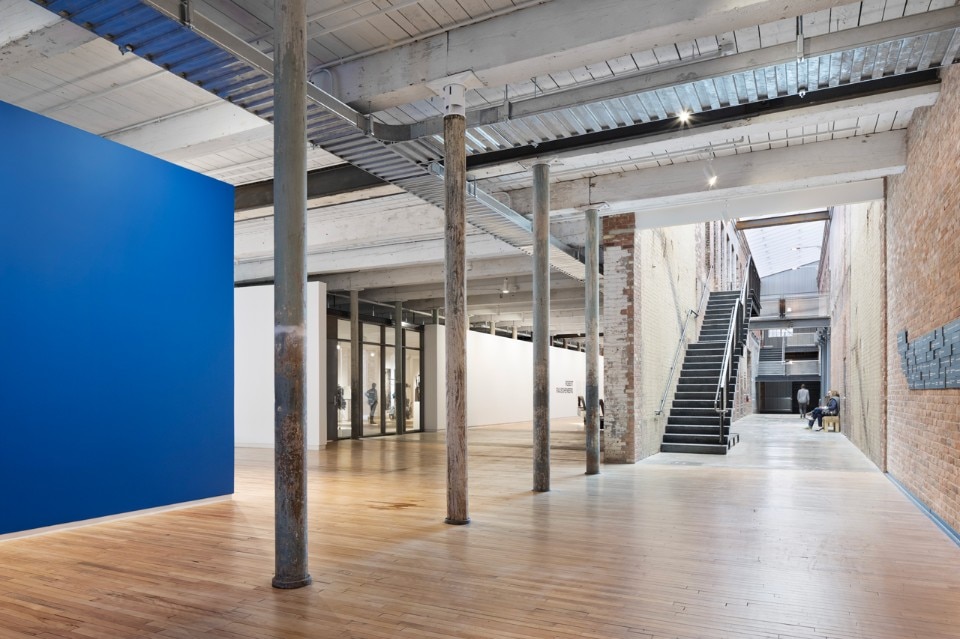
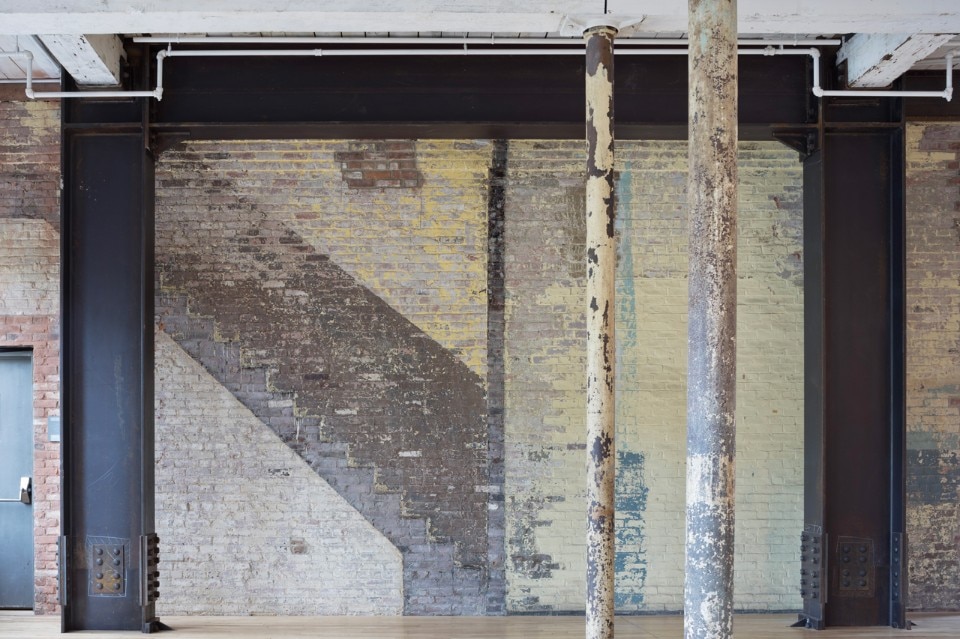
Mass MoCA Building 6: Robert W. Wilson Building, North Adams, Massachusetts, United States
Program: museum
Architect: Bruner/Cott & Associates
Area: 5,600 sqm
Completion: 2017


