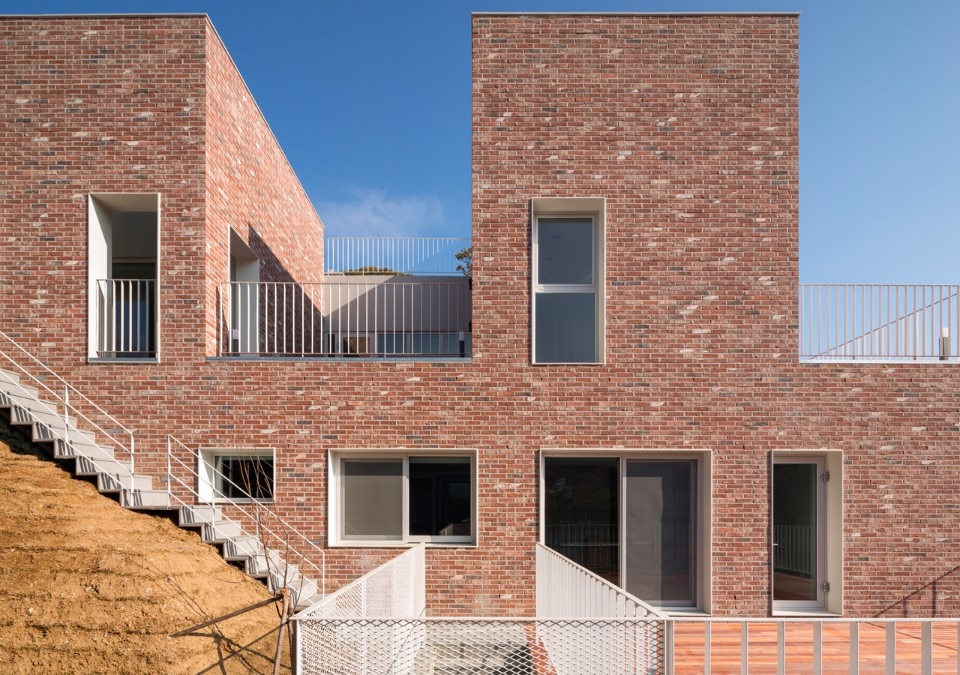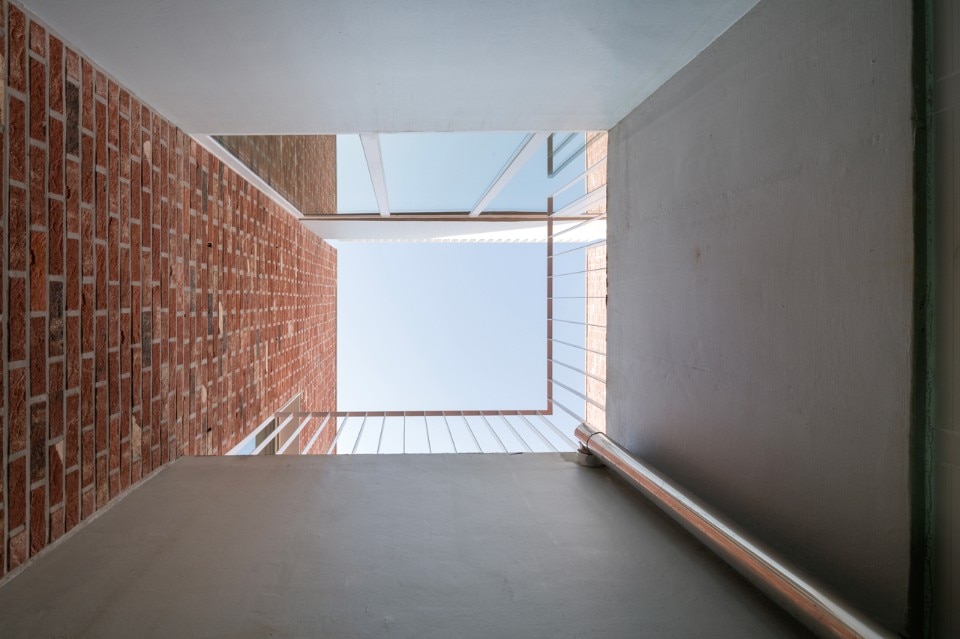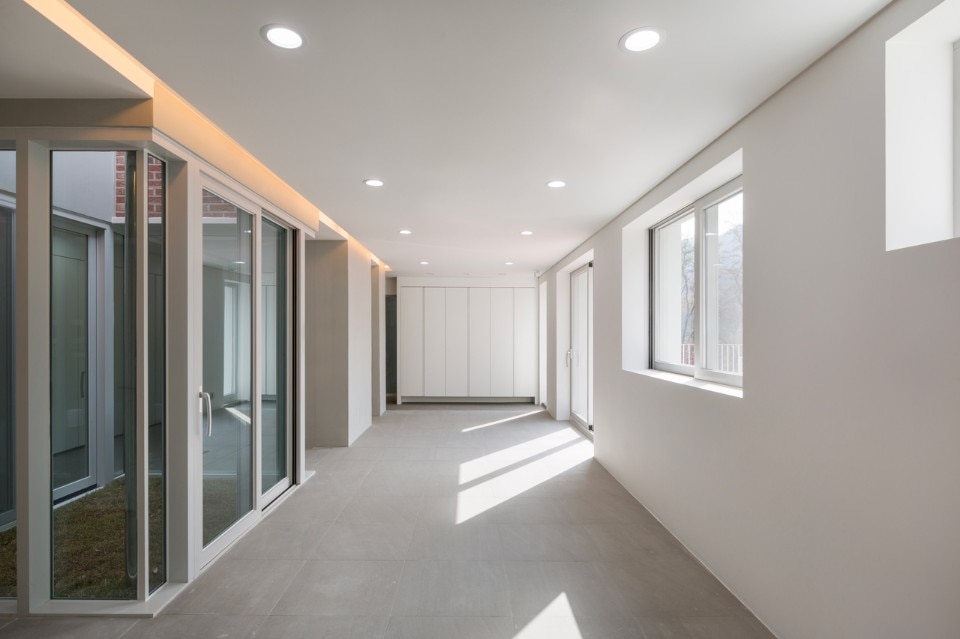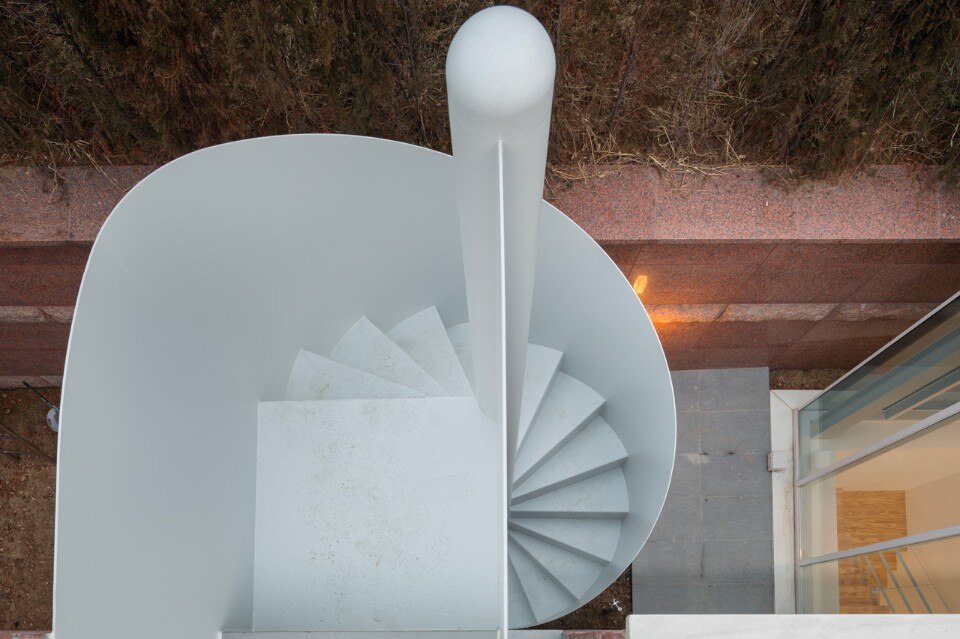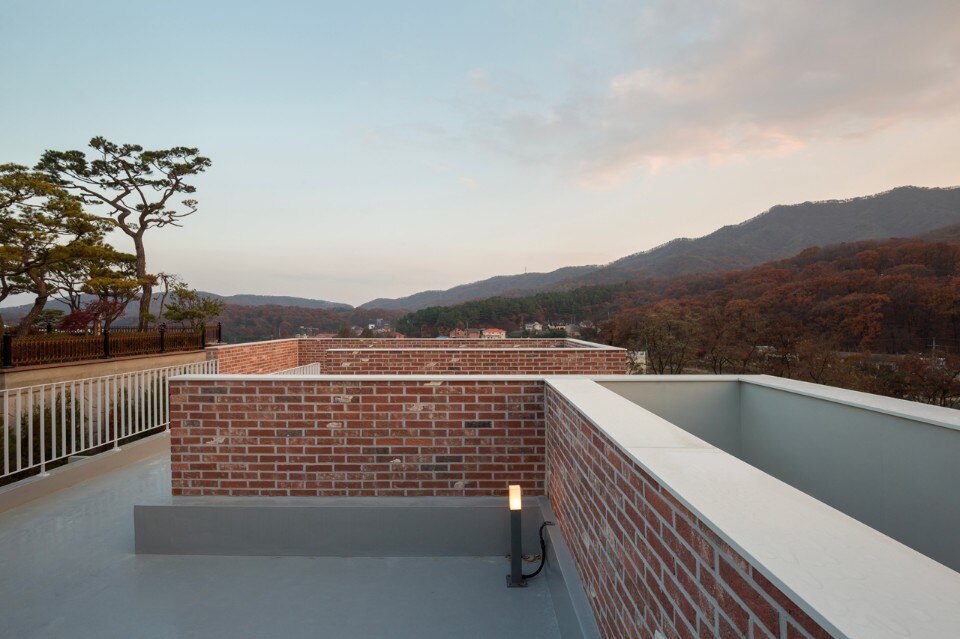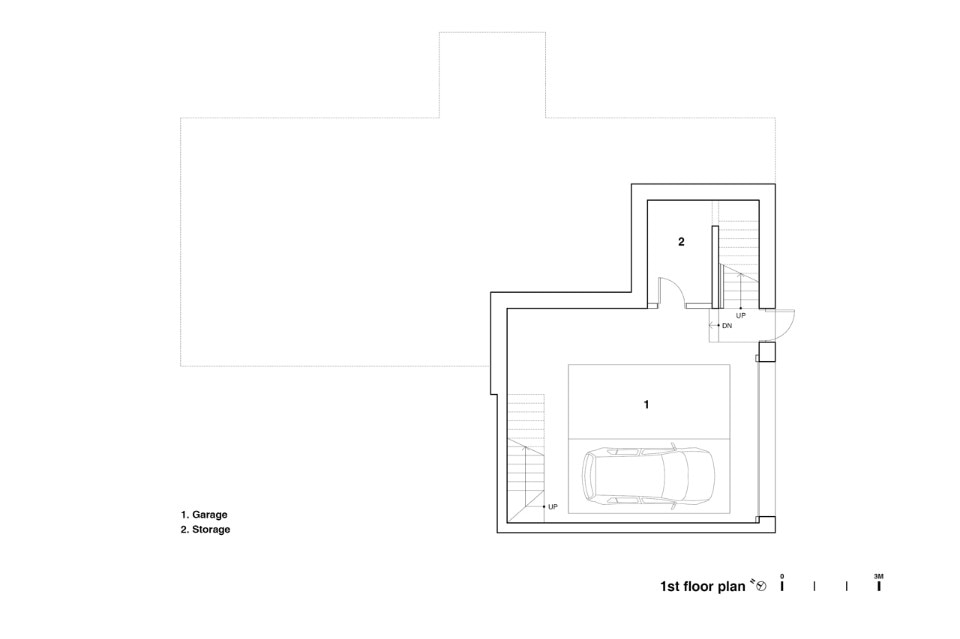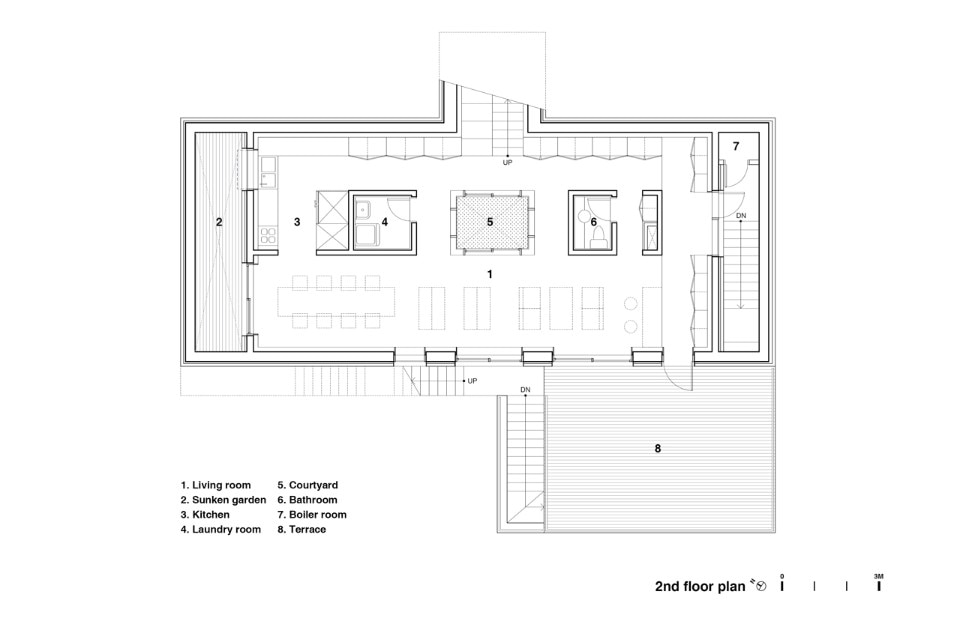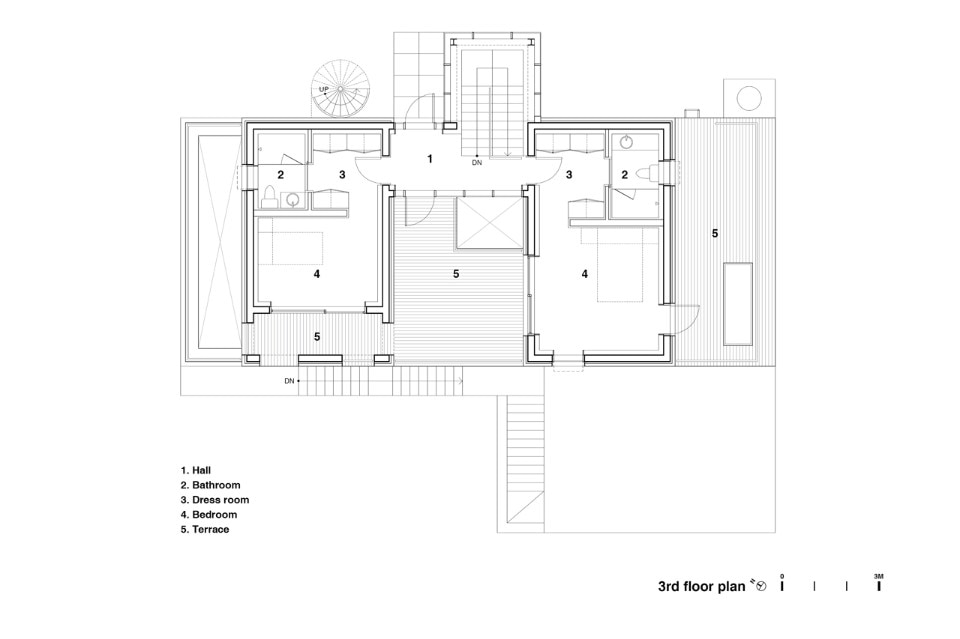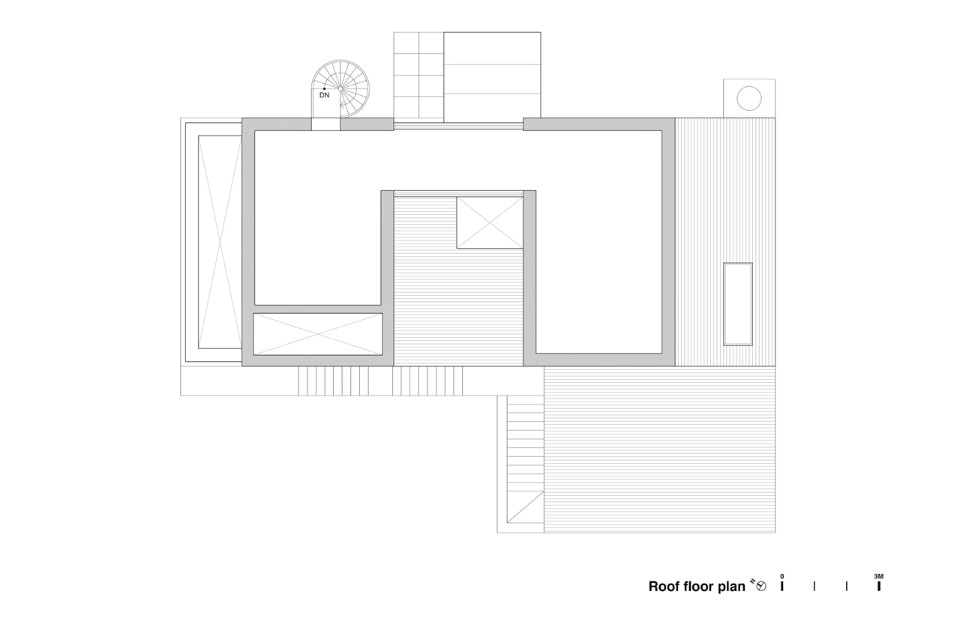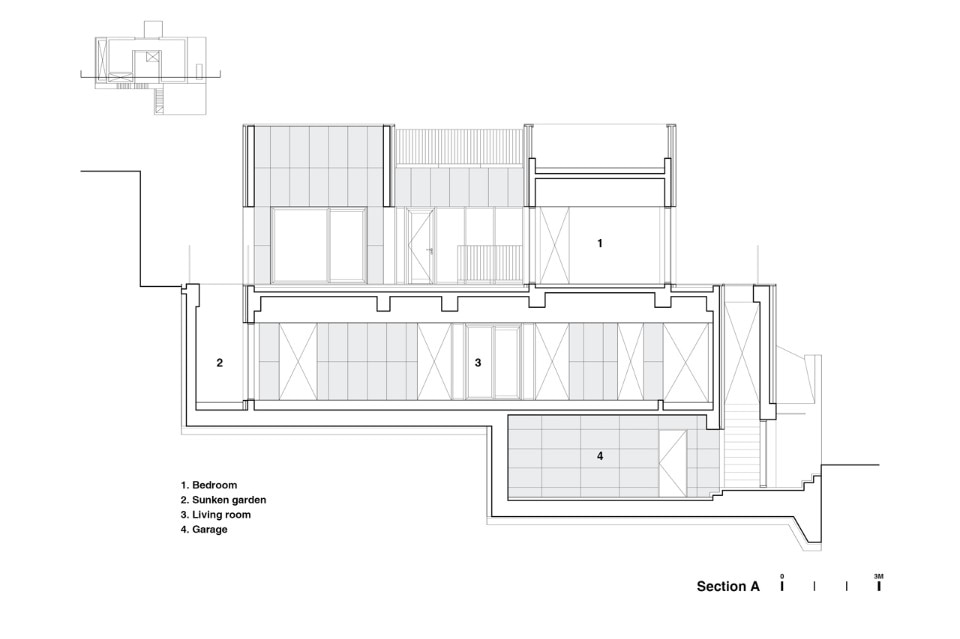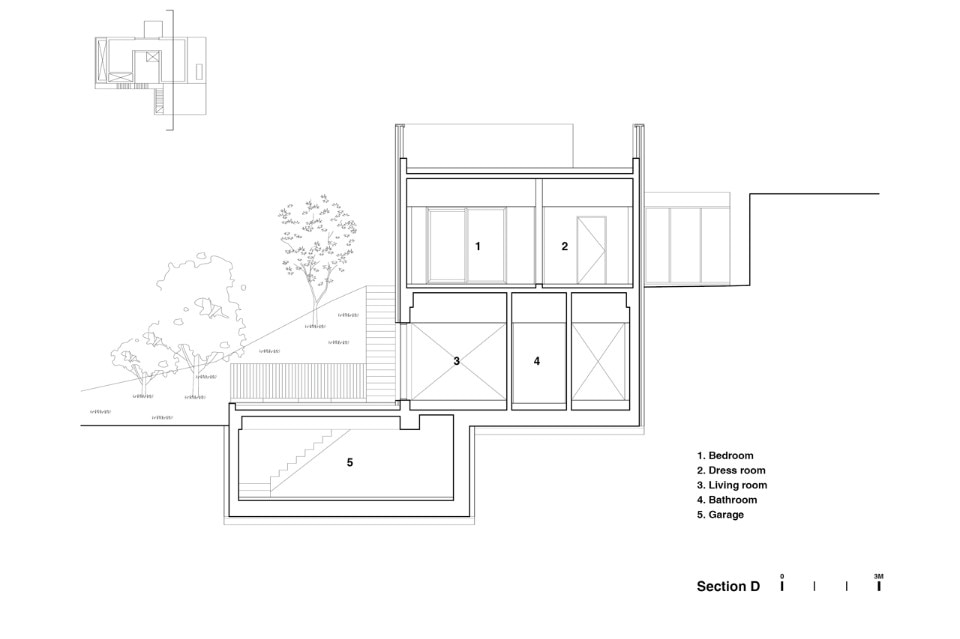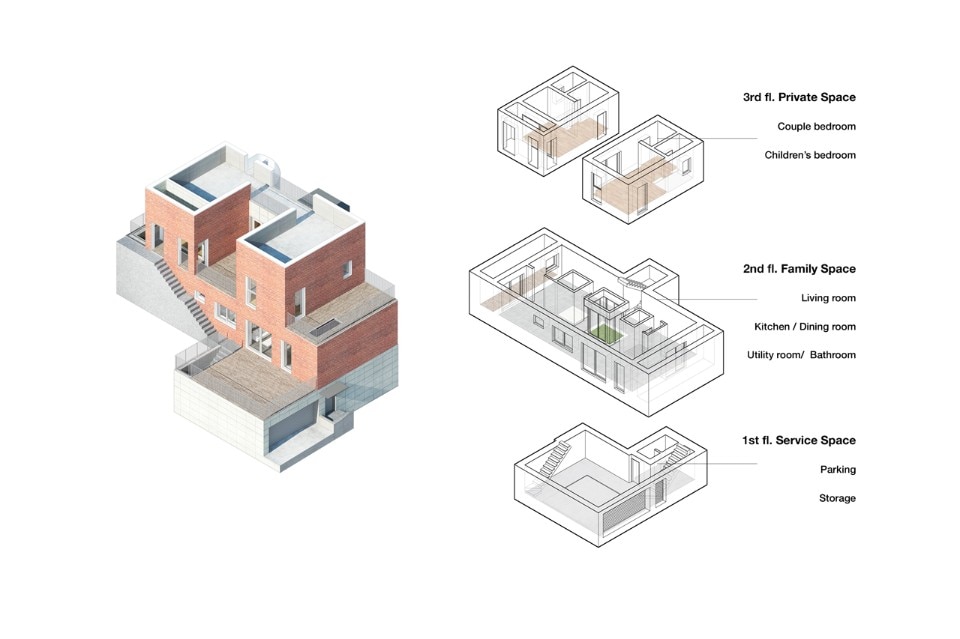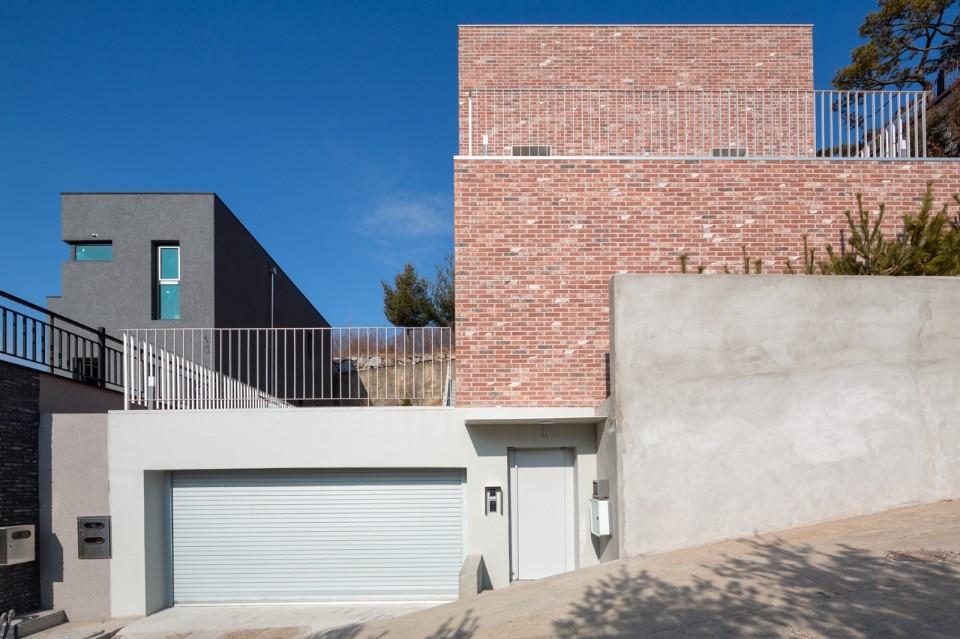
 View gallery
View gallery
The entire mass can broadly be divided into service space, family space and personal space. The living room, kitchen, utility room, bathroom and inner courtyard are placed in the family space, while the linear core is a circulatory, open space in the form of a corridor. It has been made use of the minimized boundaries between the kitchen, dining room and living room, where spatial hierarchy changes flexibly according to need. In the upper mass, consisting of a private space, the parents’ bedroom and children's area are placed independently of each other, ensuring mutual privacy.
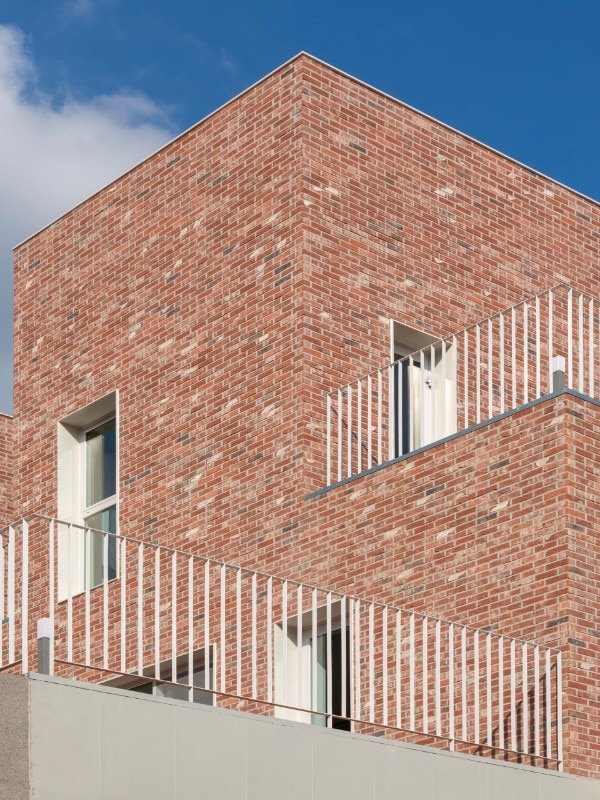
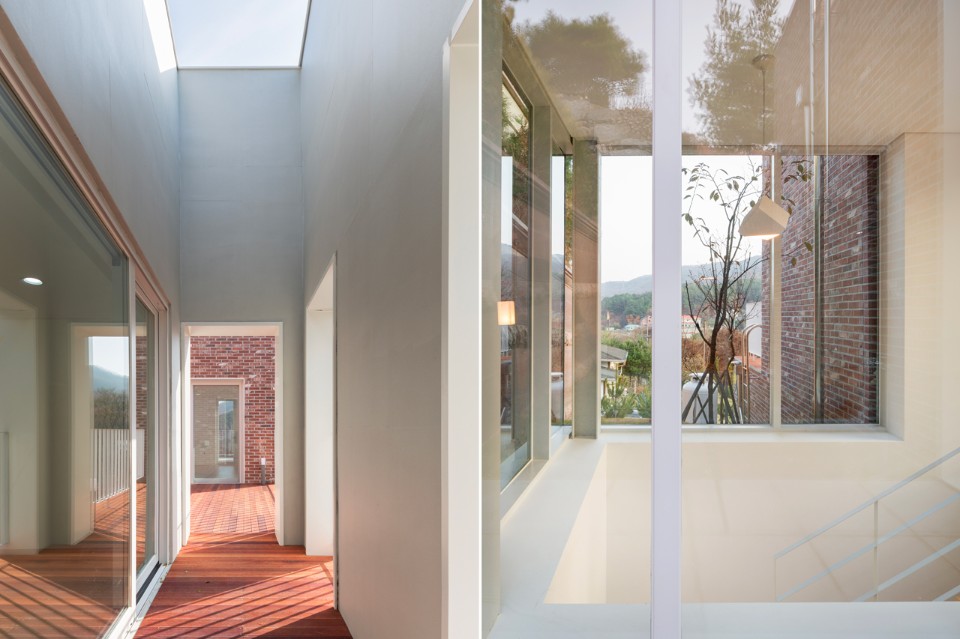
Poly Villa, Kyunggi province, South Korea
Architects: Farming Architecture
Design team: Jangwon Choi, Sunghyun Ahn, Yeongyeong Hong
Structural engineering: HI Structural Engineers
Installations: I-Ecoeng
Contractor: The Barn construction co.
Area: 253 sqm
Completion: 2017




