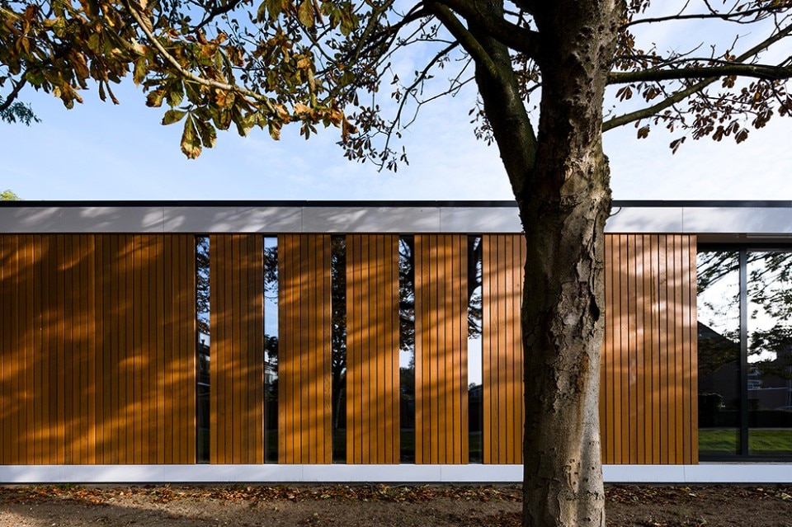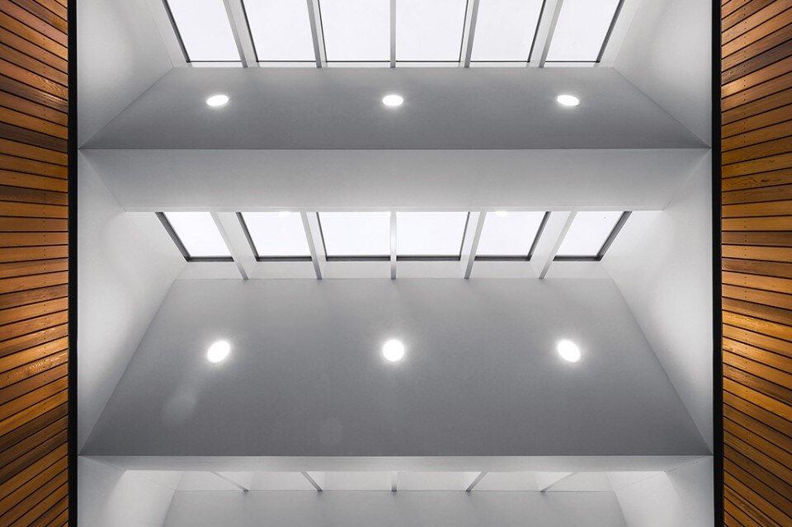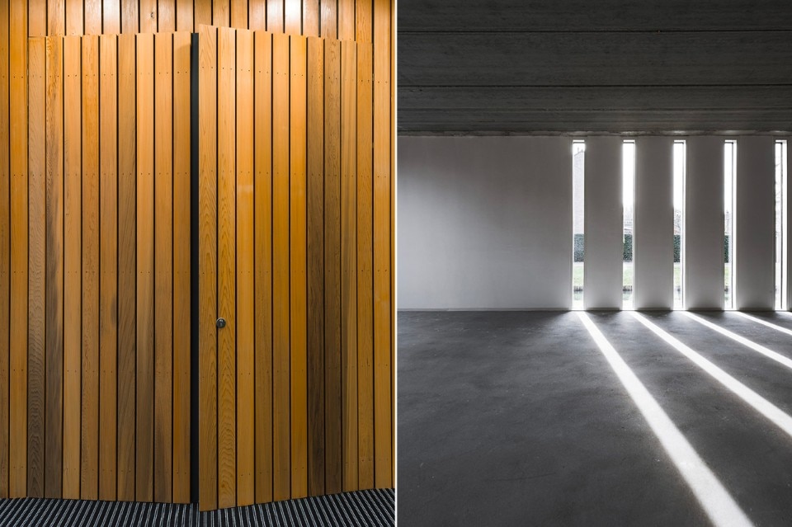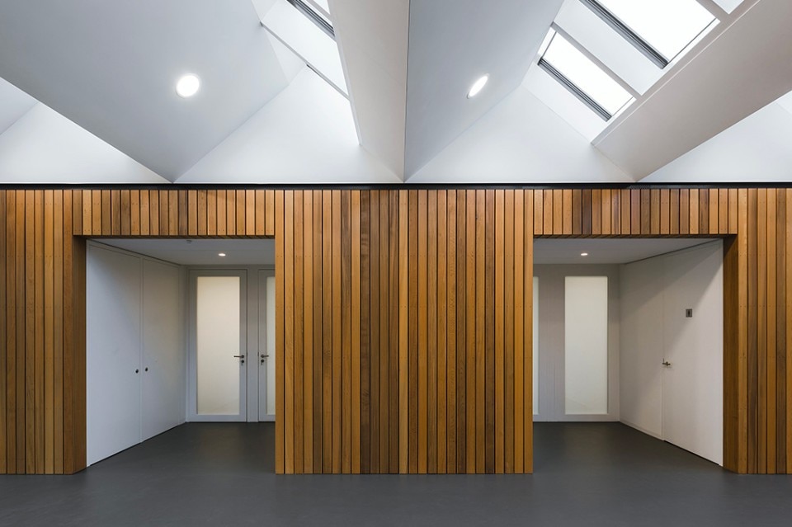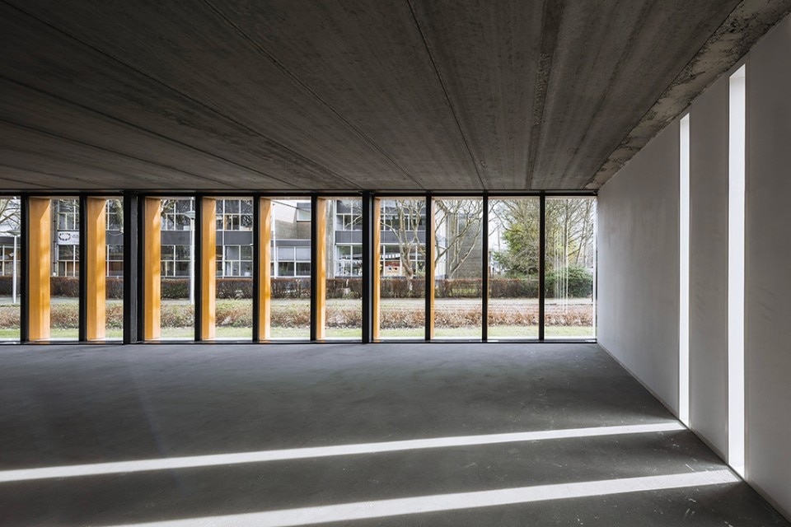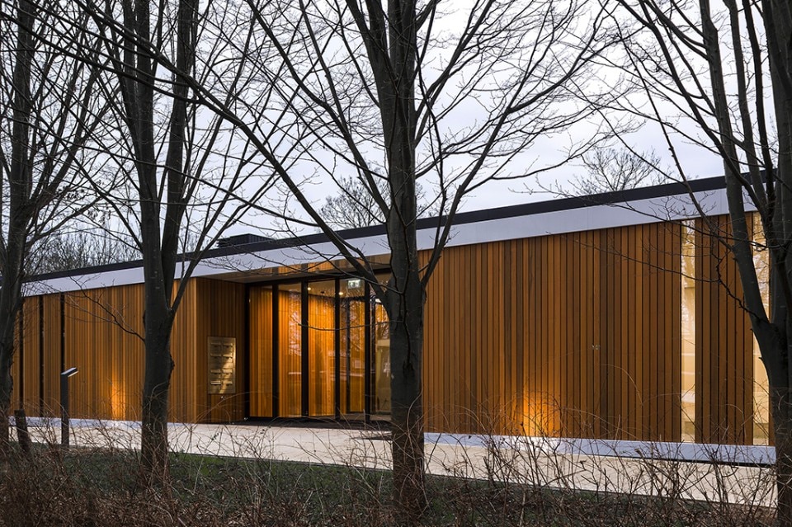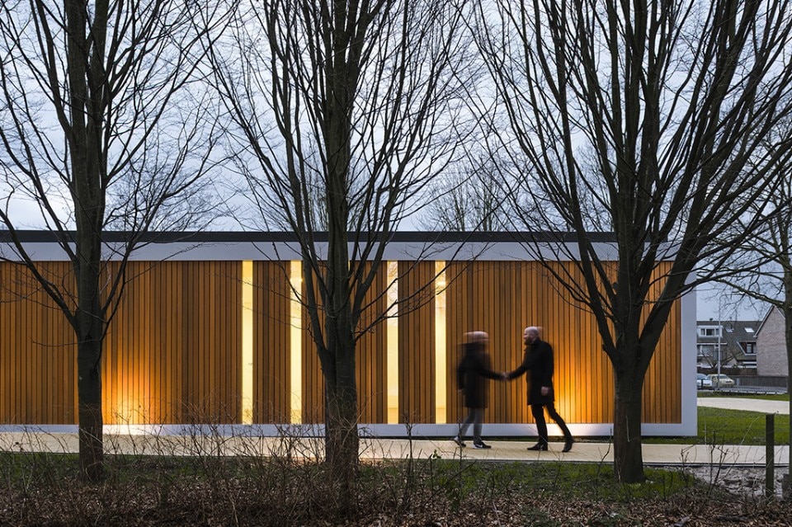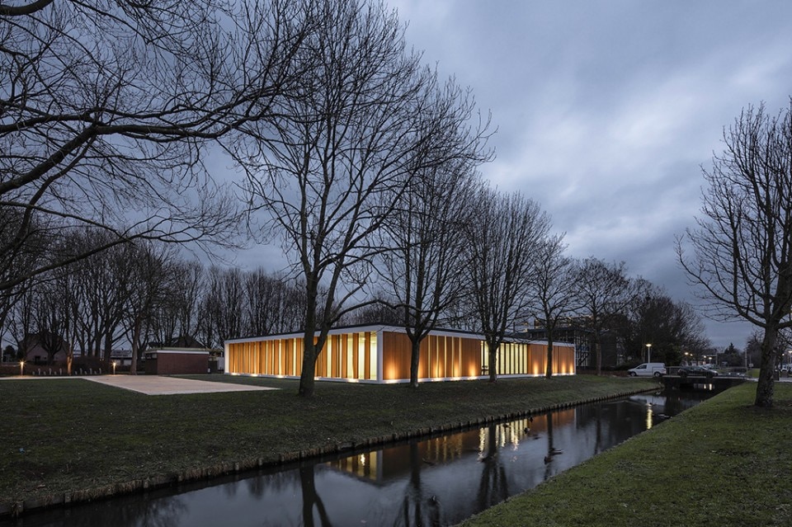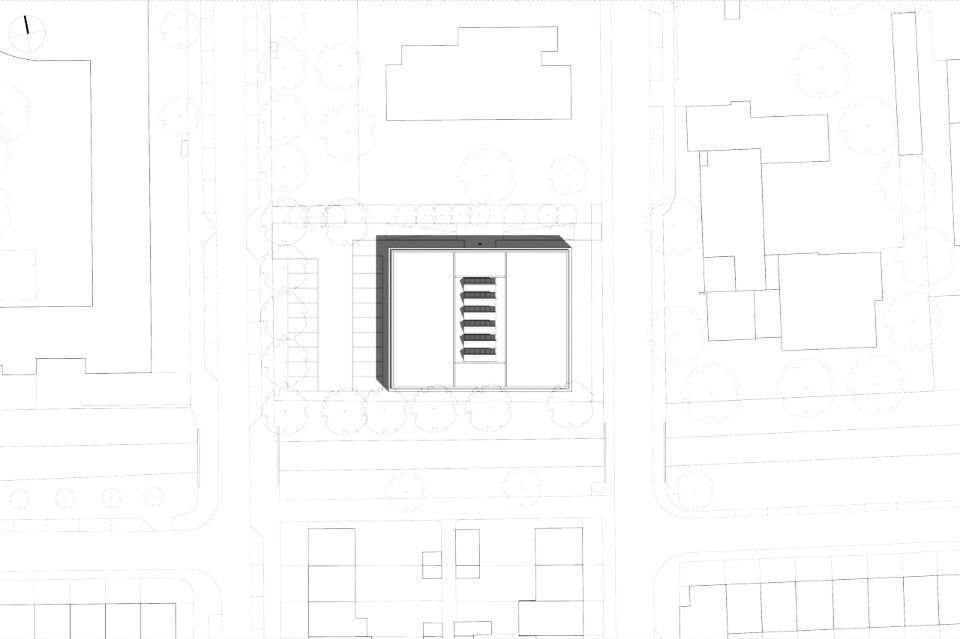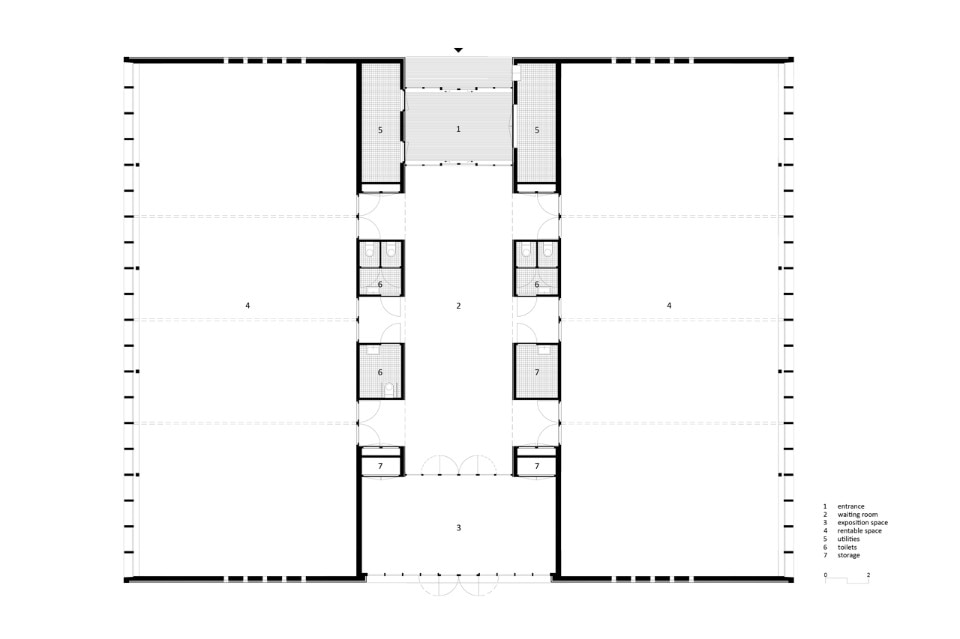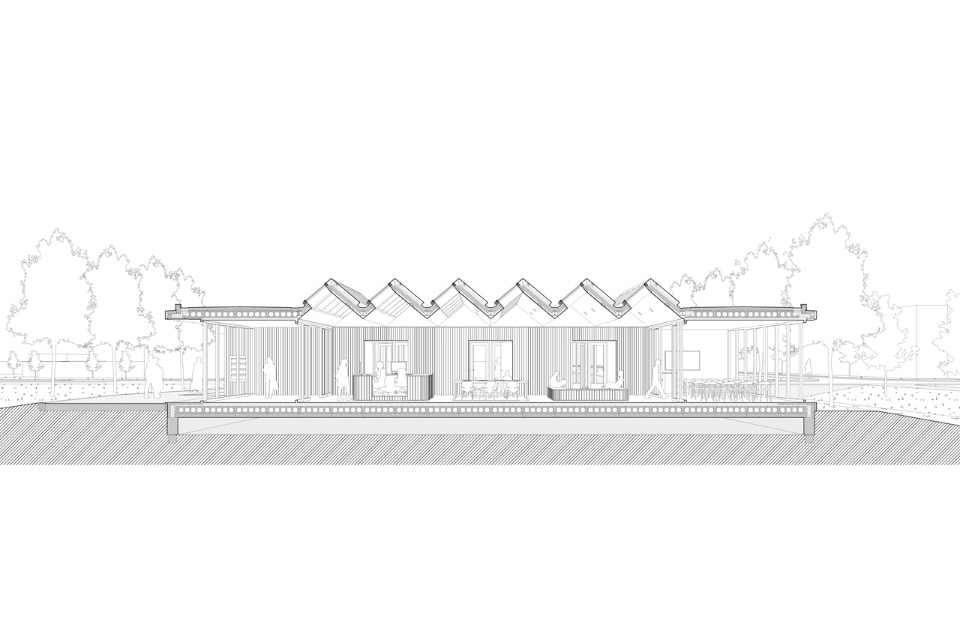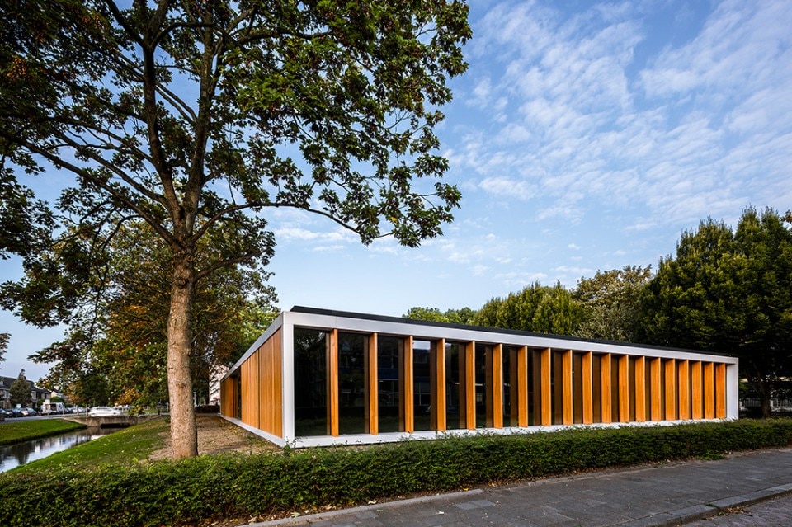
 View gallery
View gallery
The central space is imagined as a public street from which the various care facilities each have their own entrances. The space is transparent. It is accessible to everyone and links the entry on the north side of the pavilion to the water on the south side. Large swaths of glass and a radiant skylight couple with the interior wood paneling to create a warm, open space.
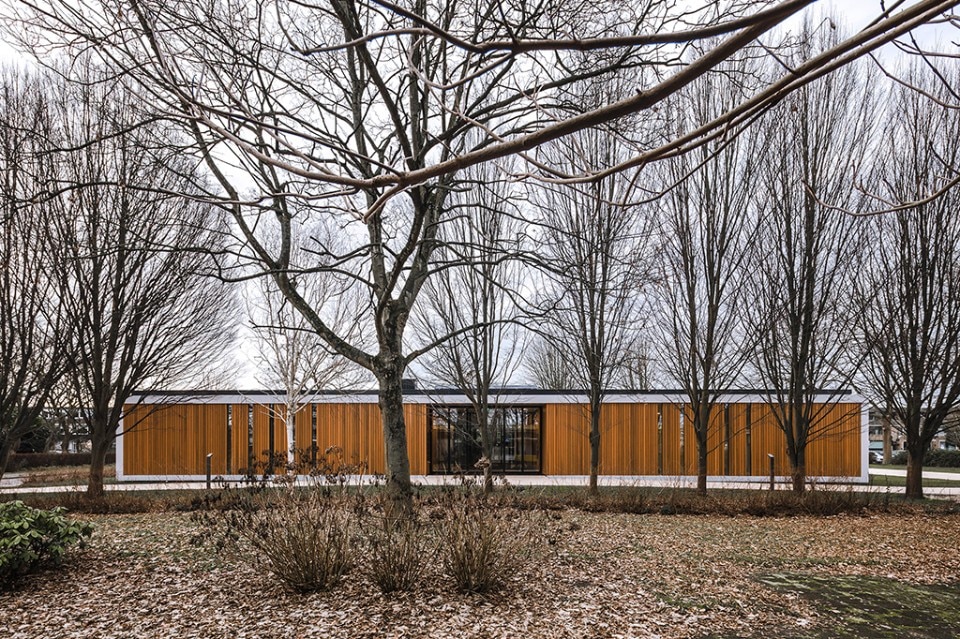
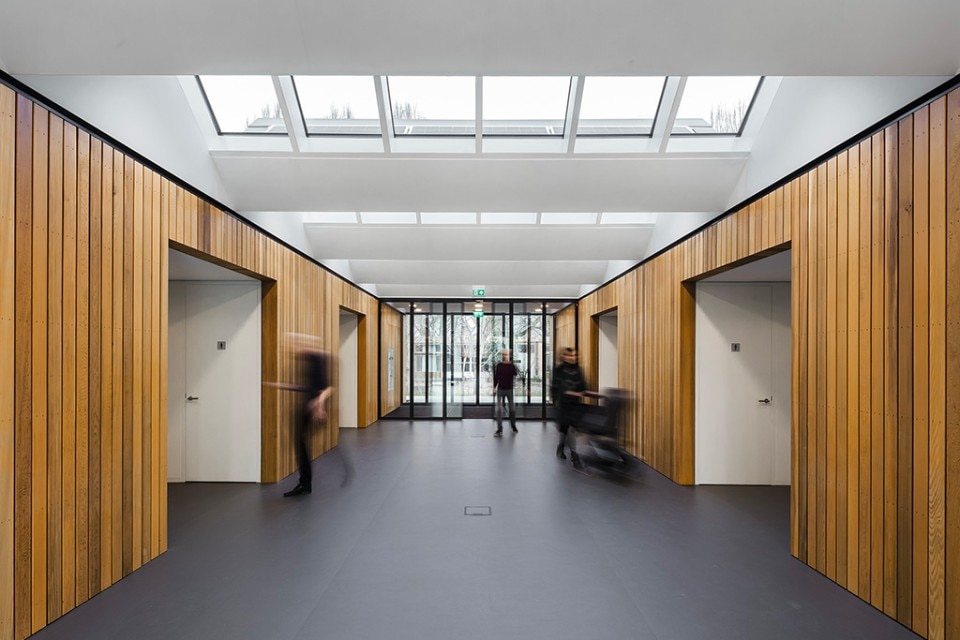
Care Pavilion, Hendrik-Ido-Ambacht
Program: healthcare centre
Architect: AAAN
Design team: Luuk Stoltenborg, Rik de Ruiter
Contractor: Pieters Bouwtechniek
Area: 755 sqm
Completion: 2017


