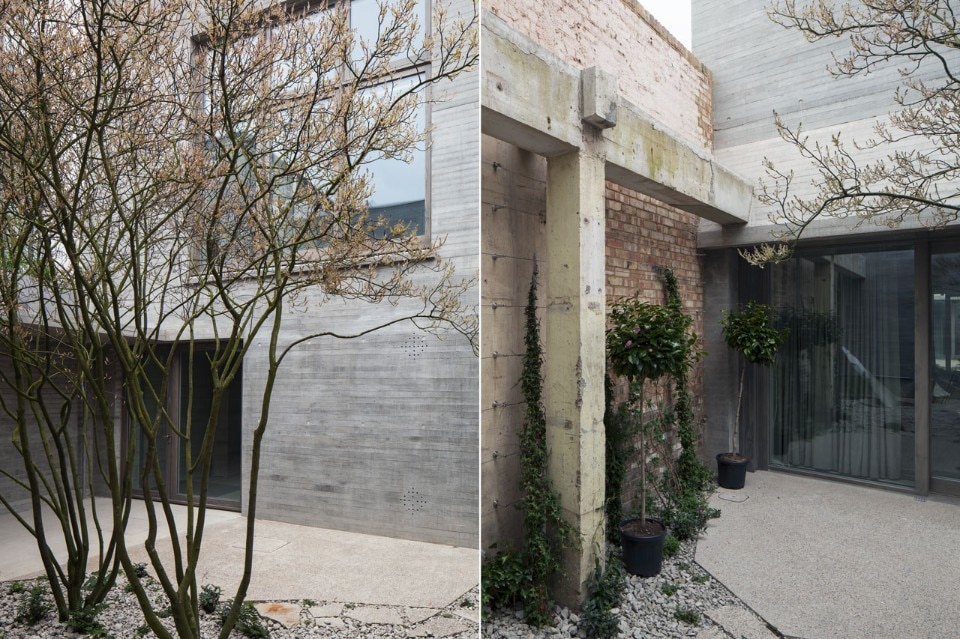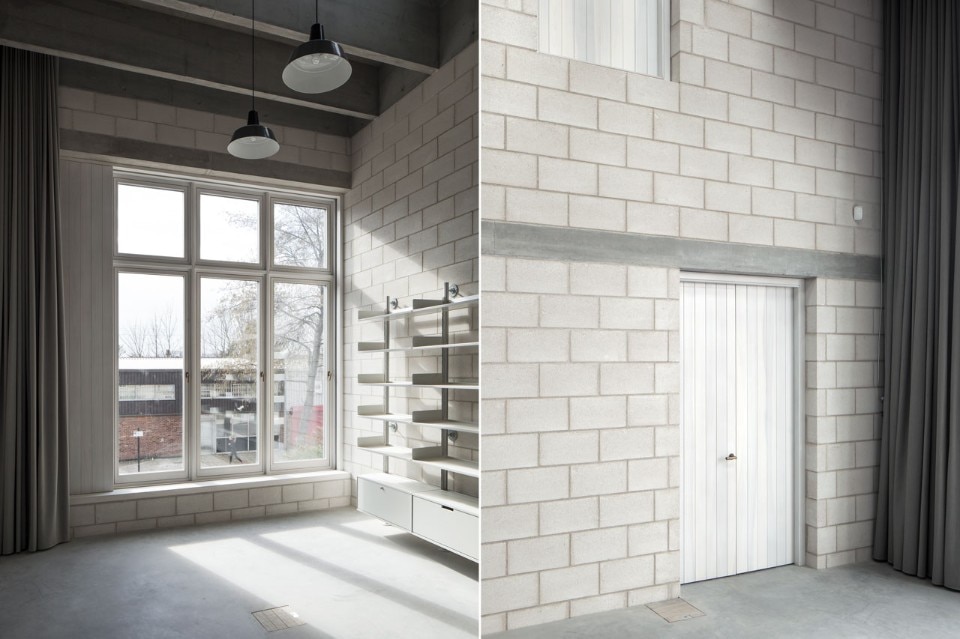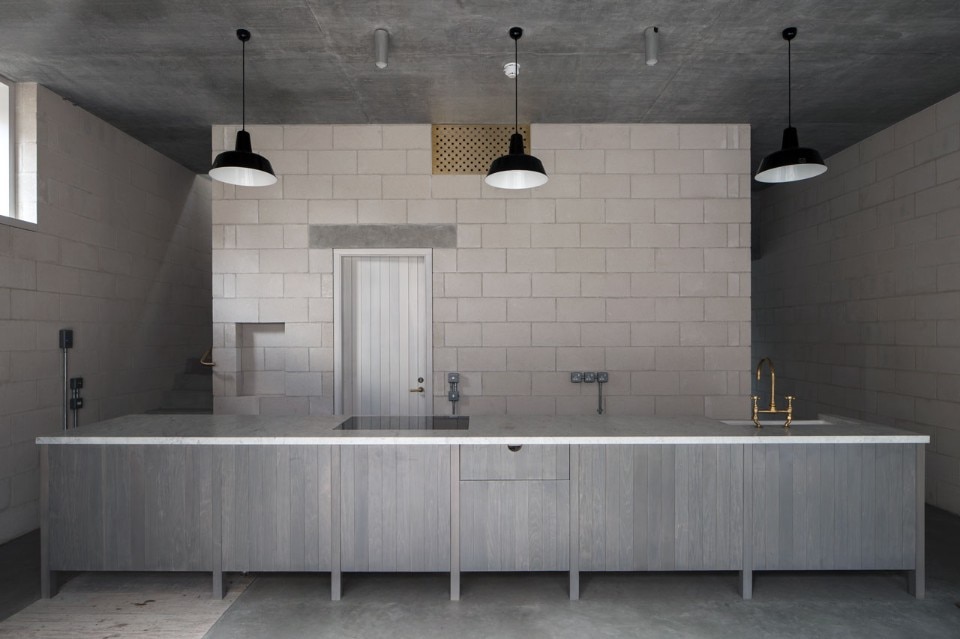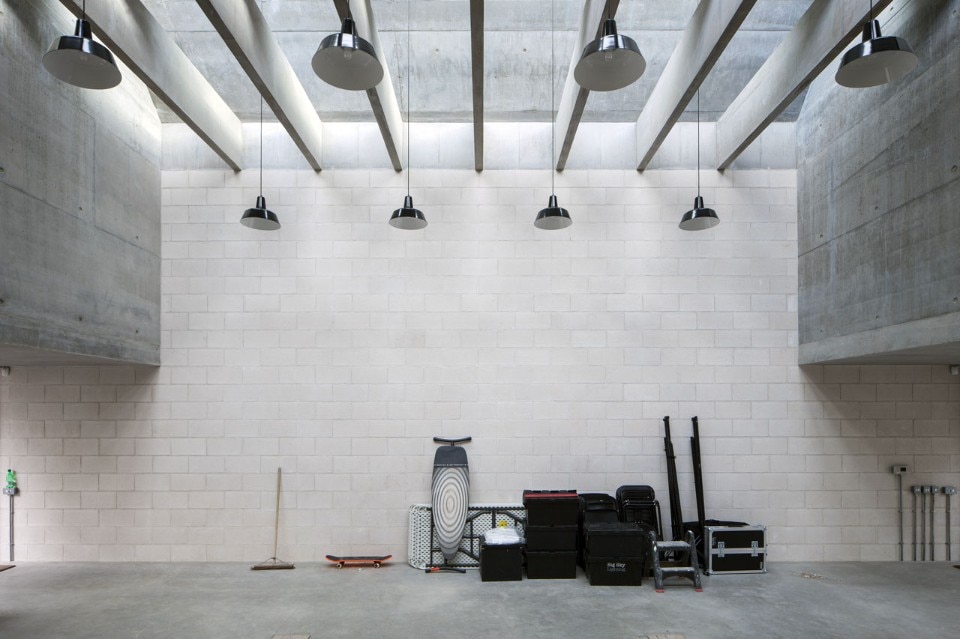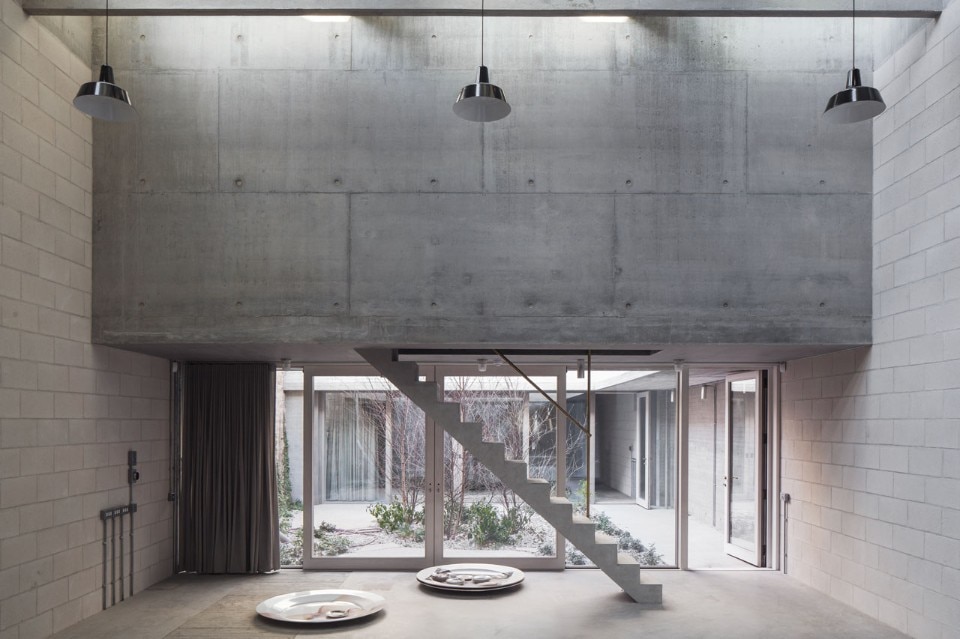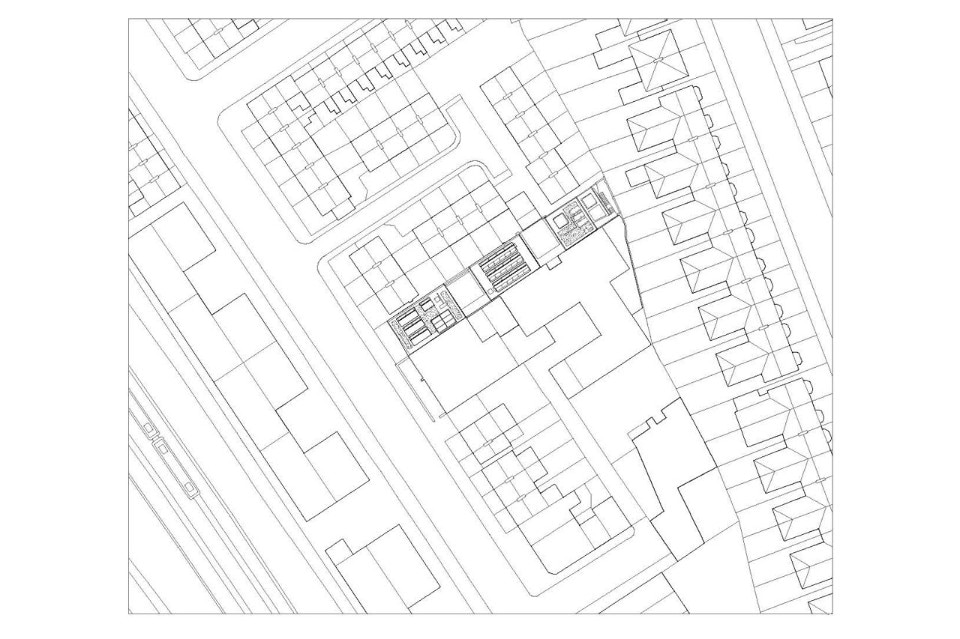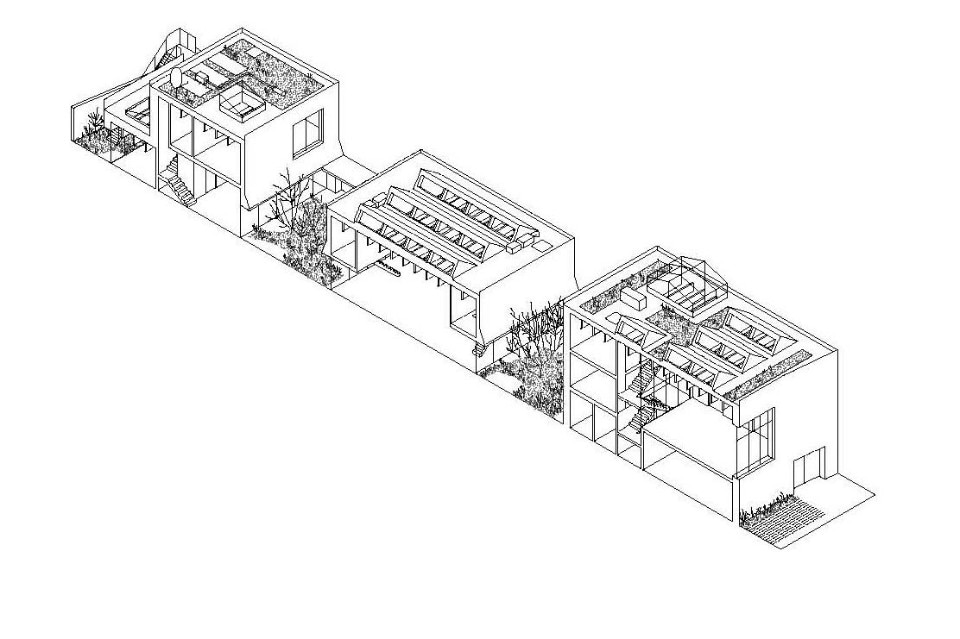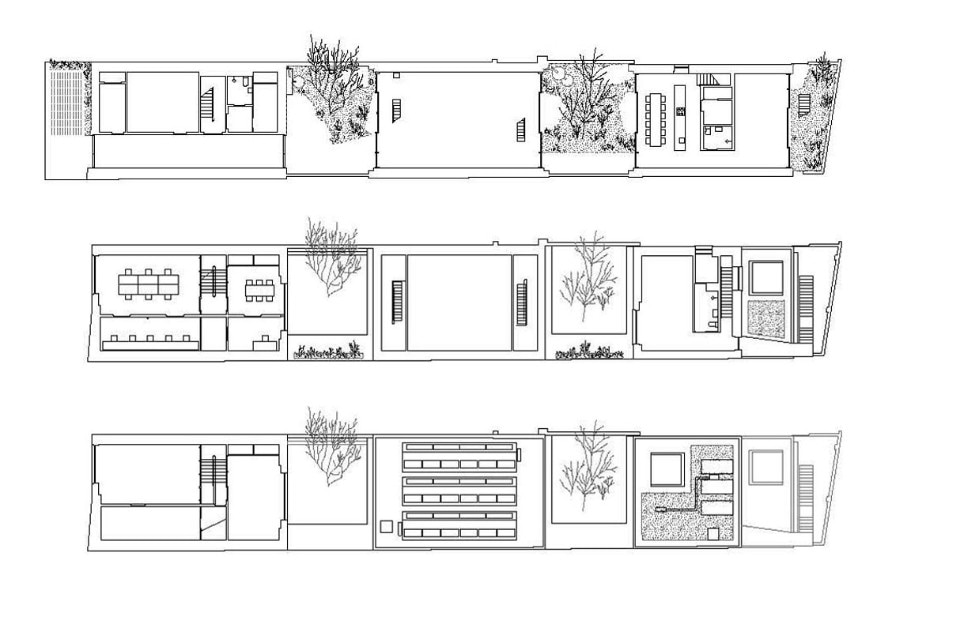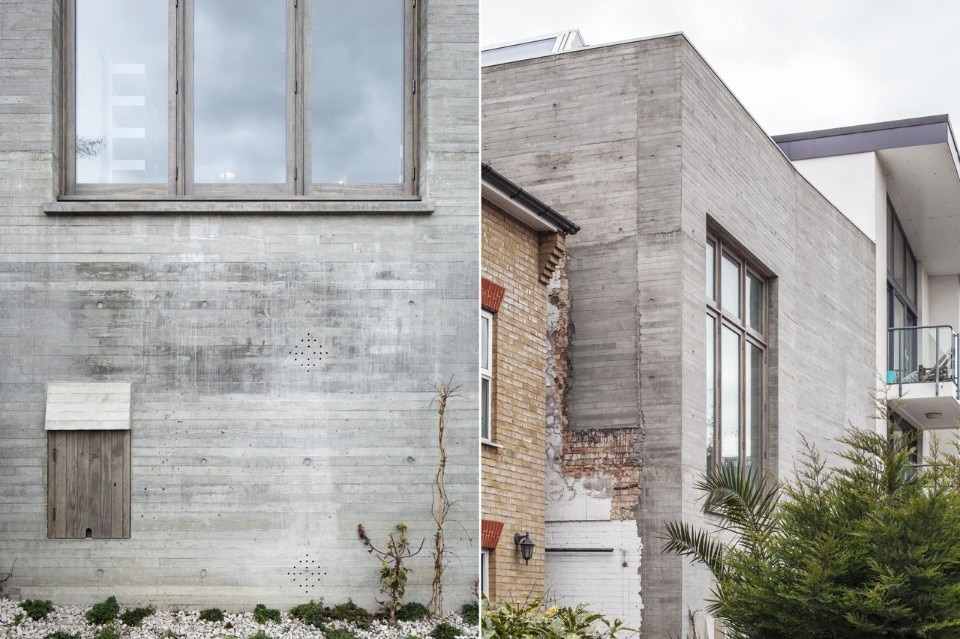
 View gallery
View gallery
Accessed through glass doors that run the width of the site, there exists no real division between interior and exterior space; nature is never external to the building but runs like a current through each set of permeable boundaries. The entrance hall is lit from above by a triple height space, crossed by a steel mesh bridge. From here, office and post-production studios are accessed via a fire-protected glazed staircase, functioning as a light well to channel illumination into these rooms. The atelier-style office is the most public space of the project, connected to the external world by a large street-facing window.
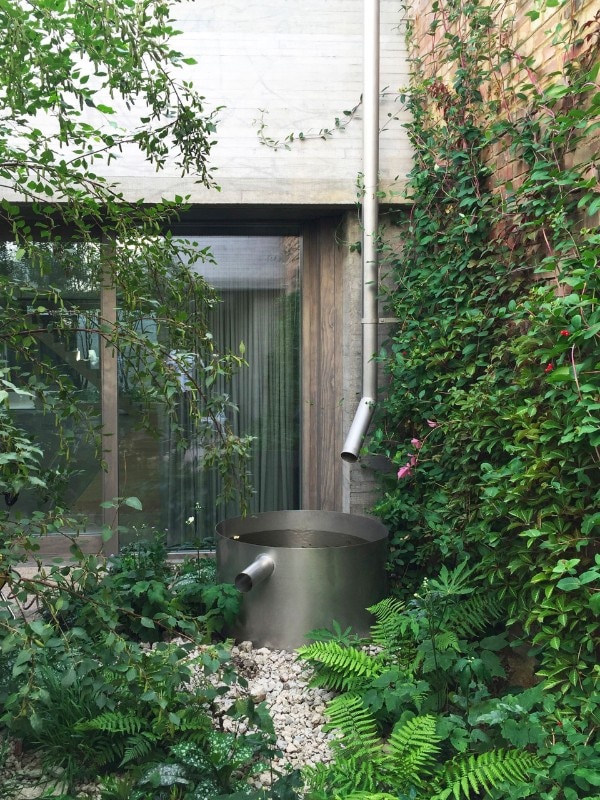
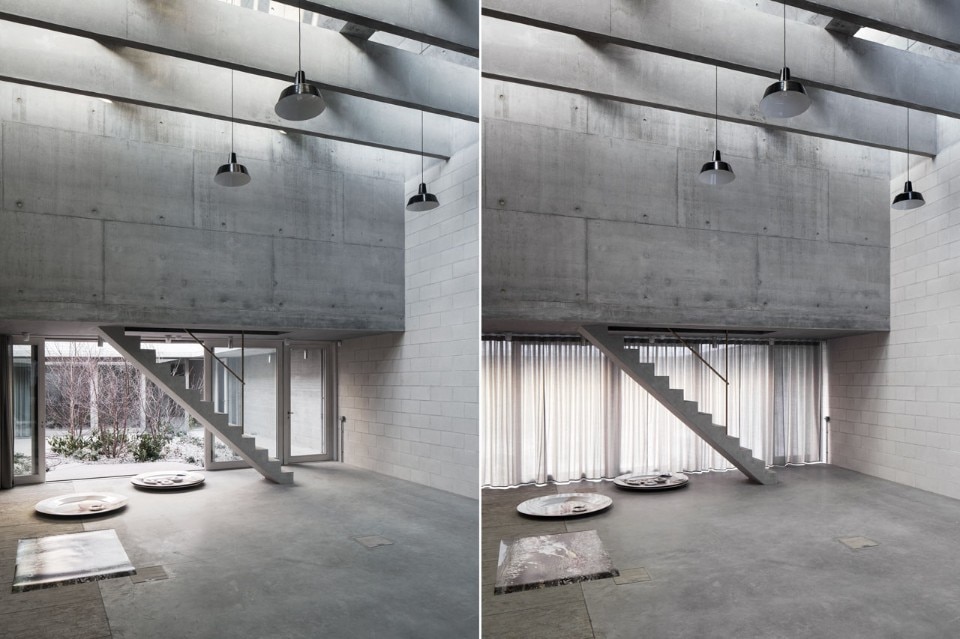
Studio for Juergen Teller, London
Program: workspace
Architects: 6a architects
Landscape design: Dan Pearson Studio
Structural engineers: Price & Myers
Environmental engineers: Max Fordham
Quantity surveyor: Gleeds
Contractor: Harris Calnan Bespoke
Joinery: Nic Rhode Furniture
Completion: 2016






