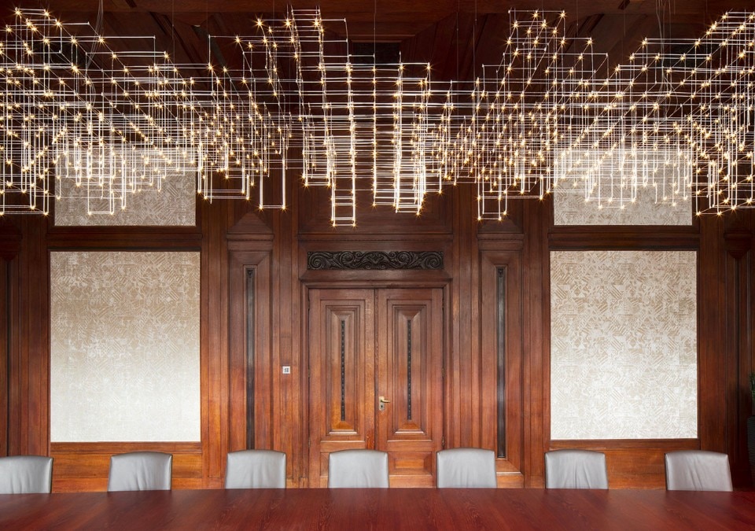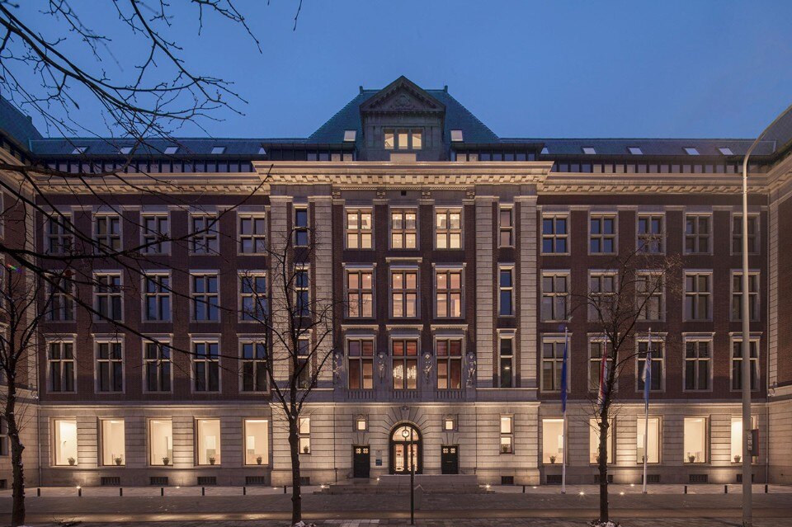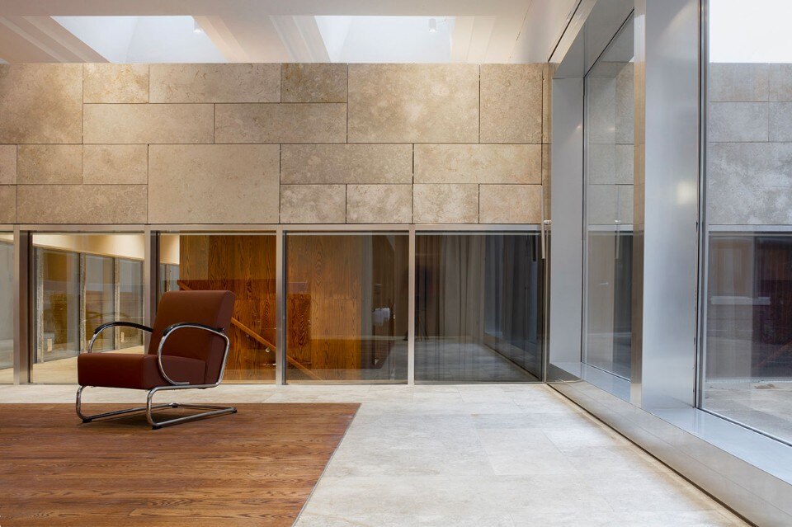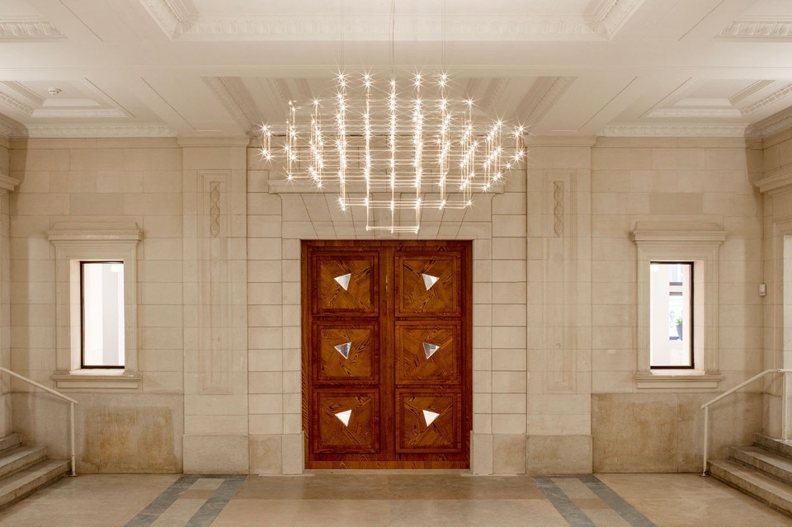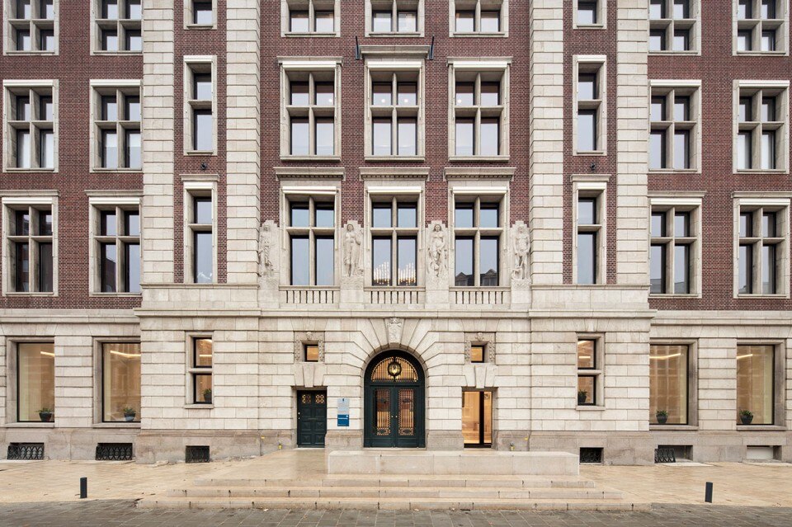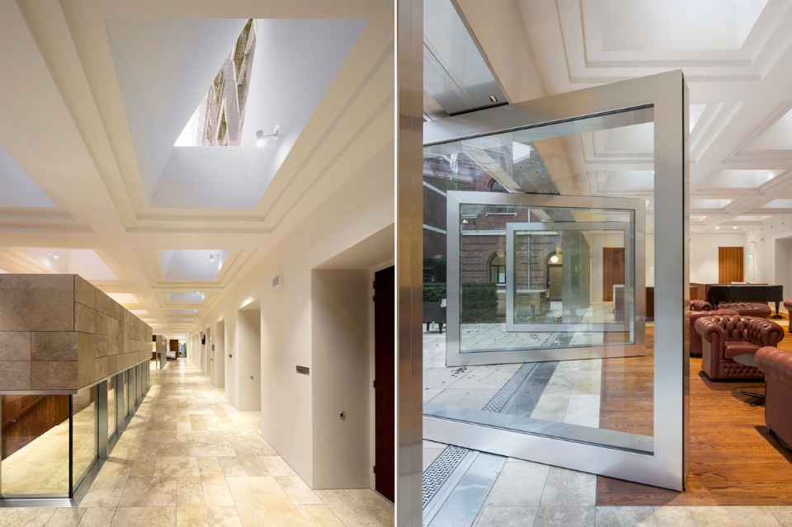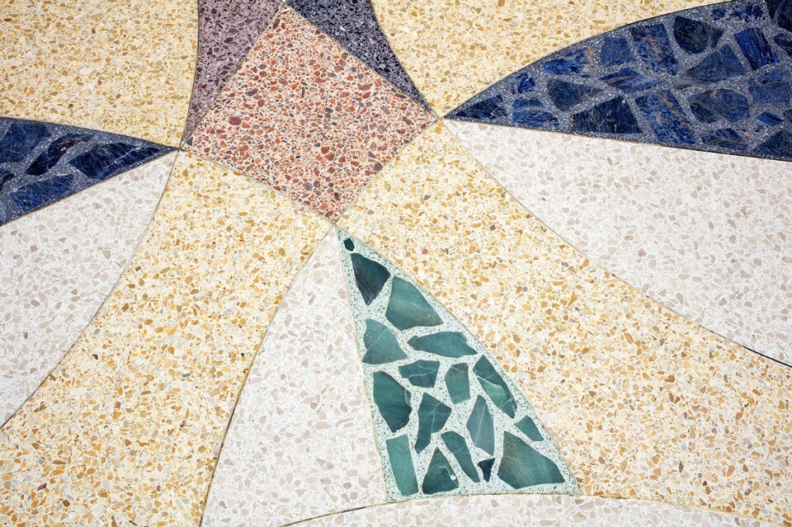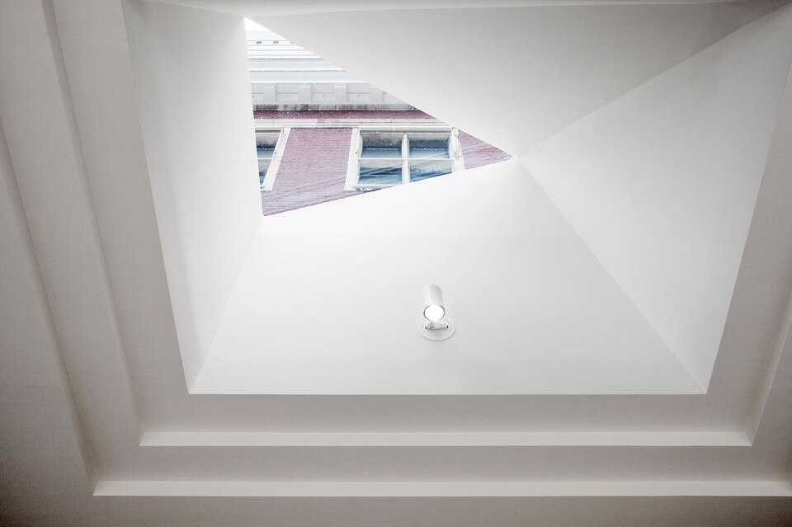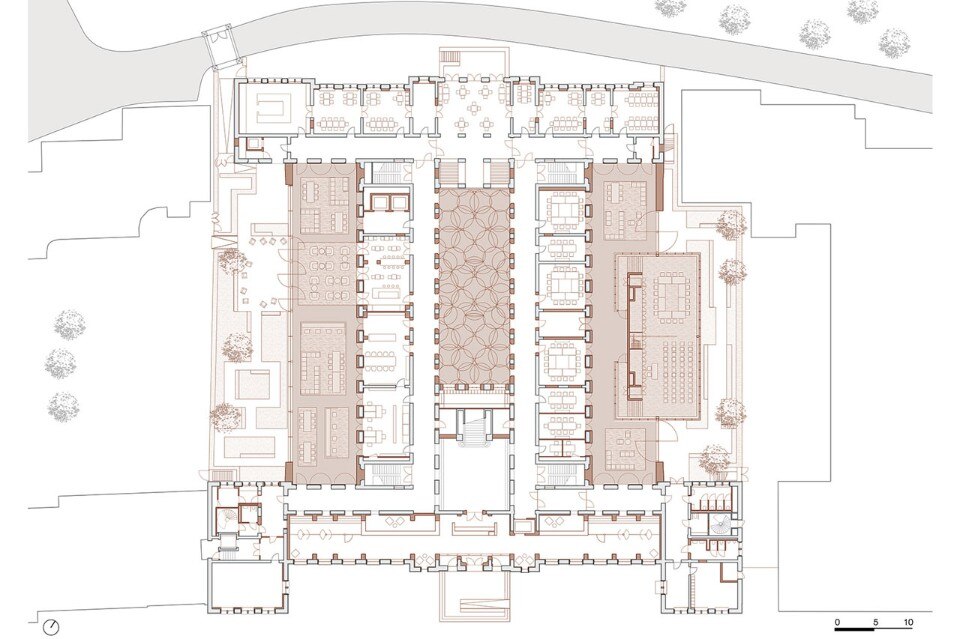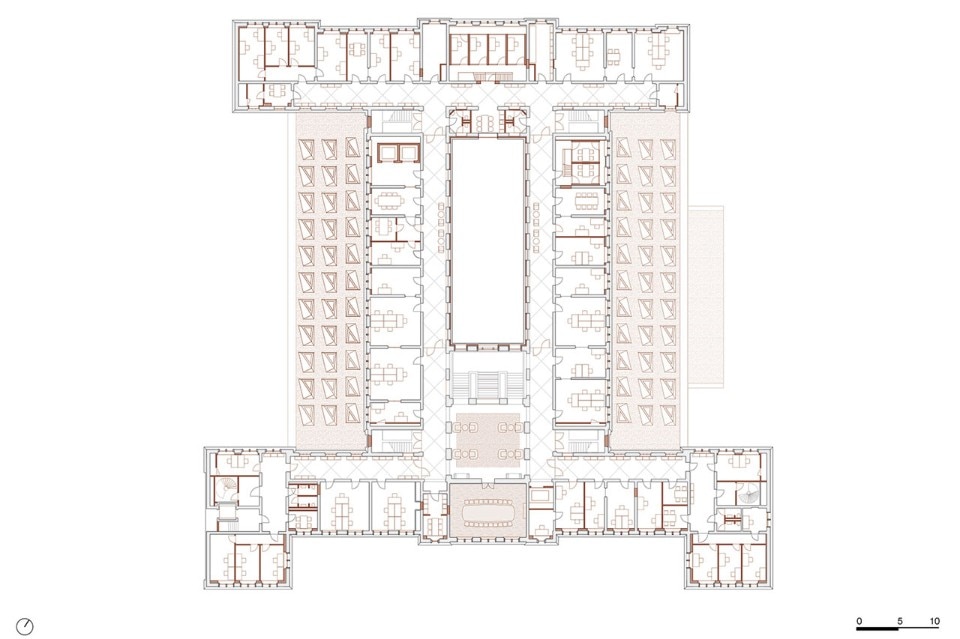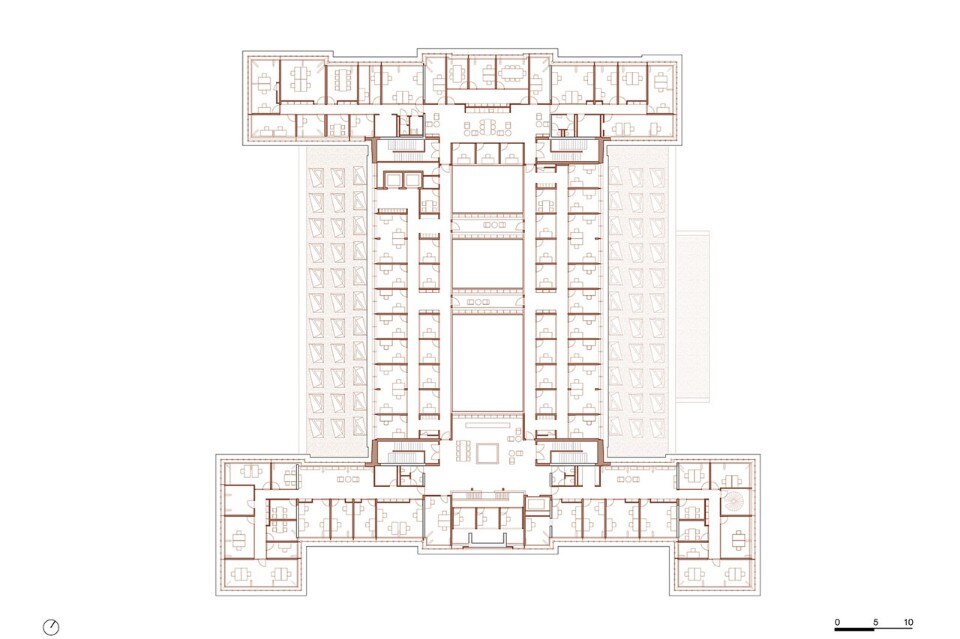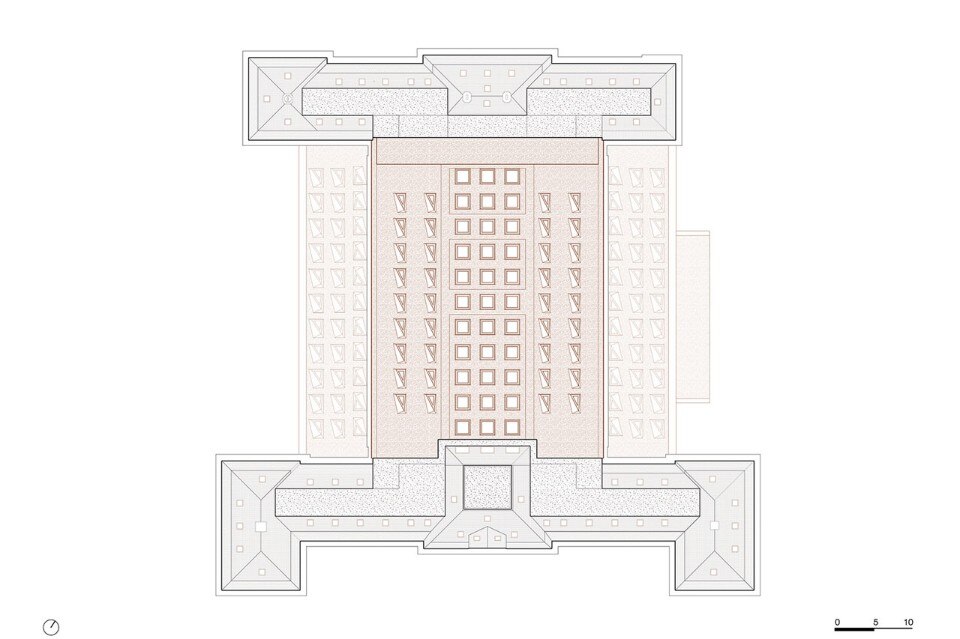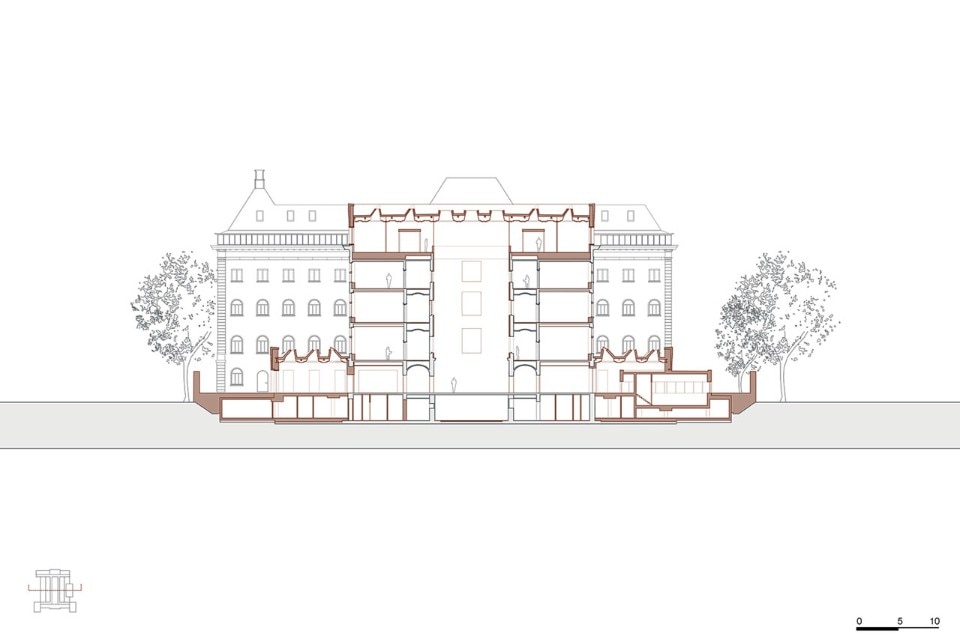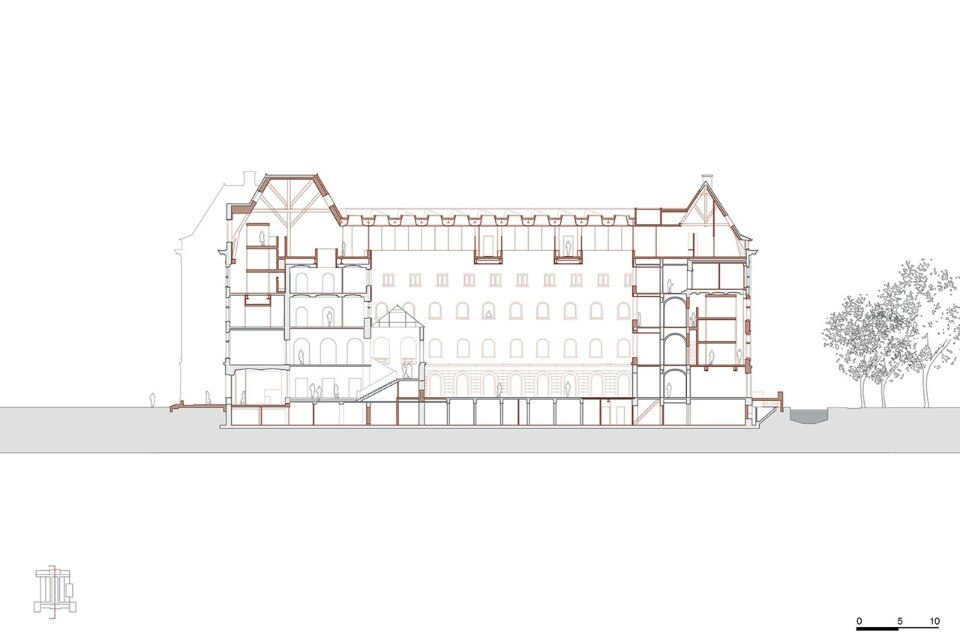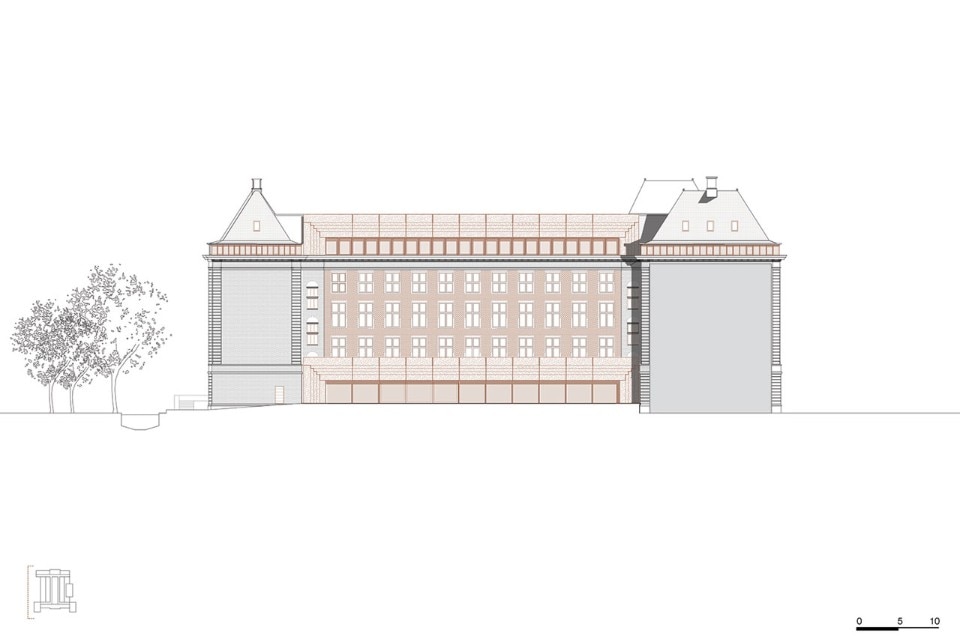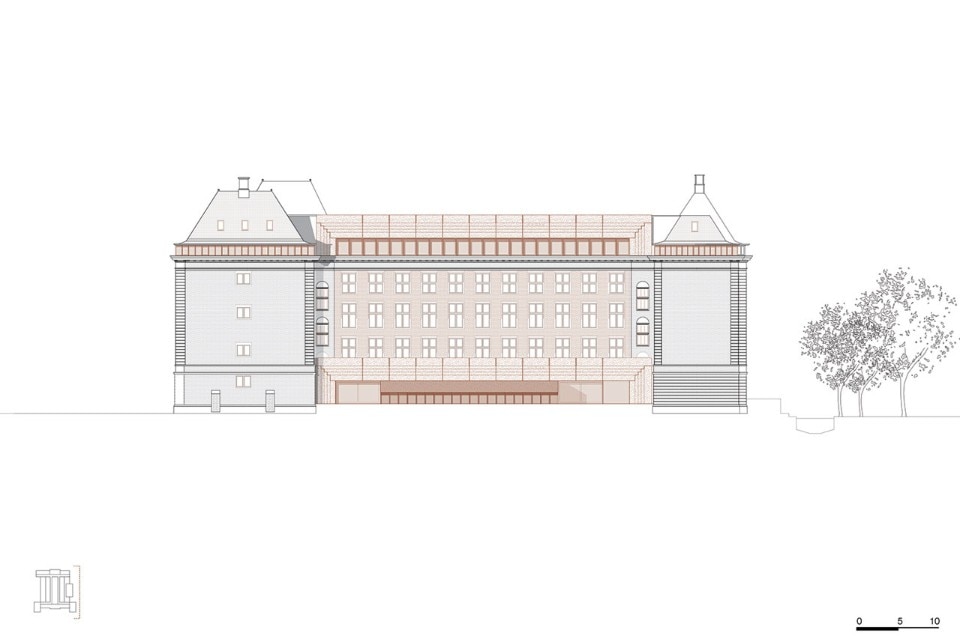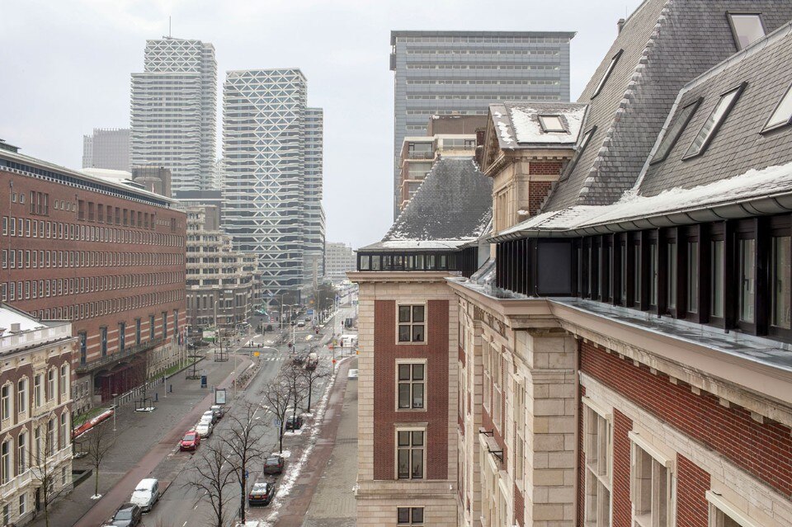
 View gallery
View gallery
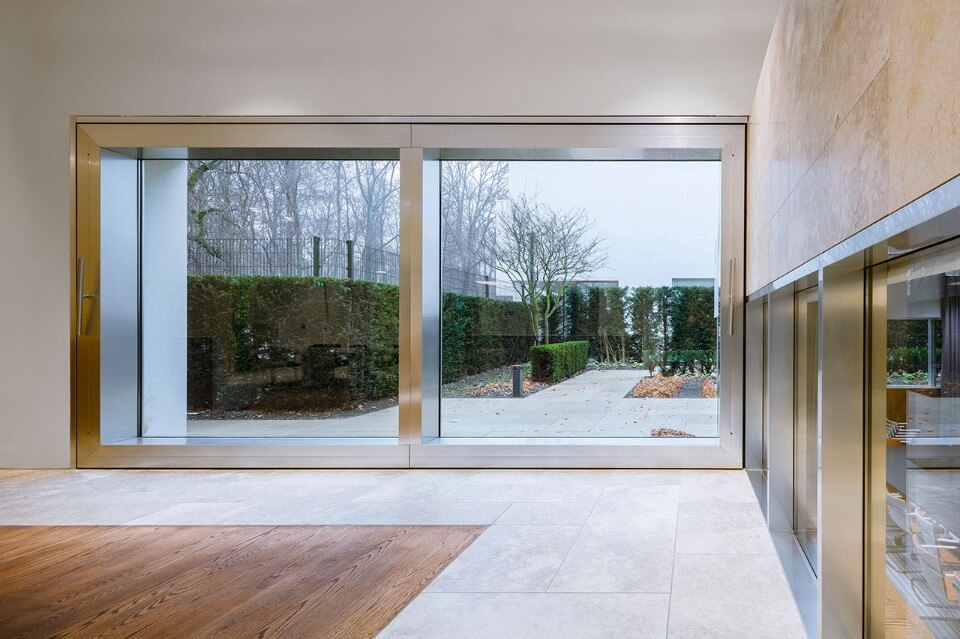
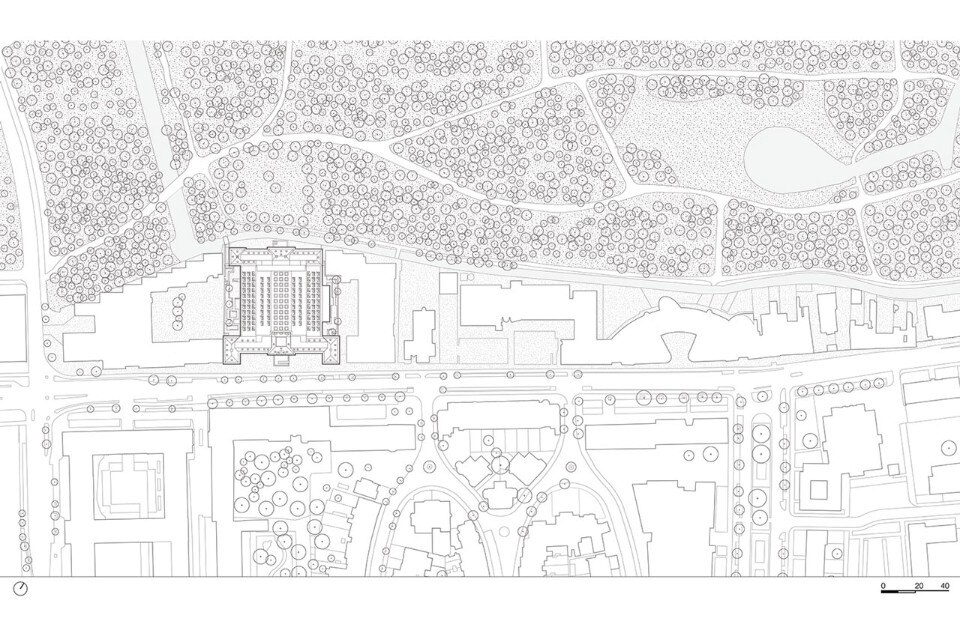
595_plan_situation_longer_1to1600_2
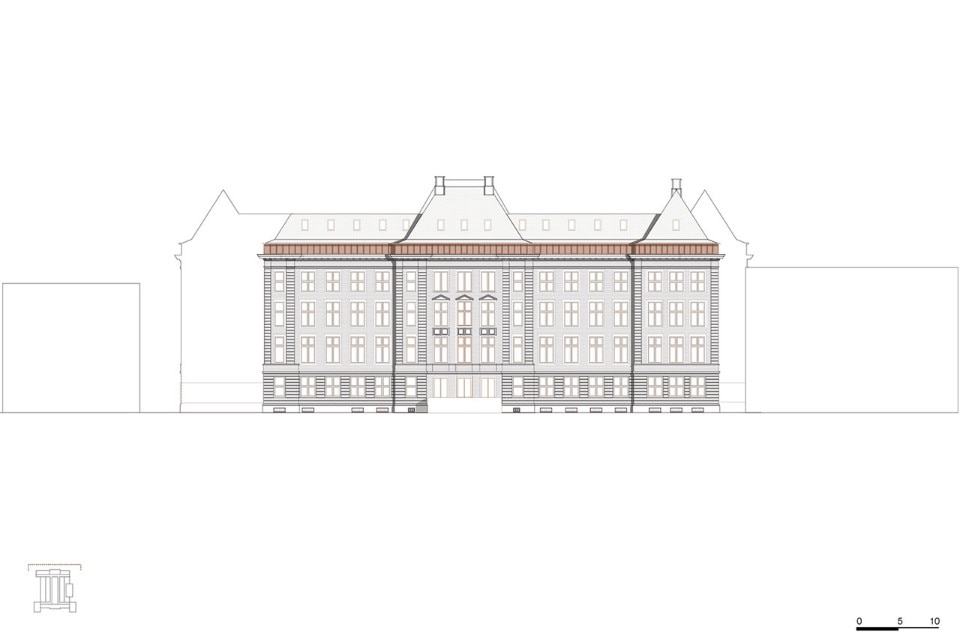
595_facade_north_back_1to400_color
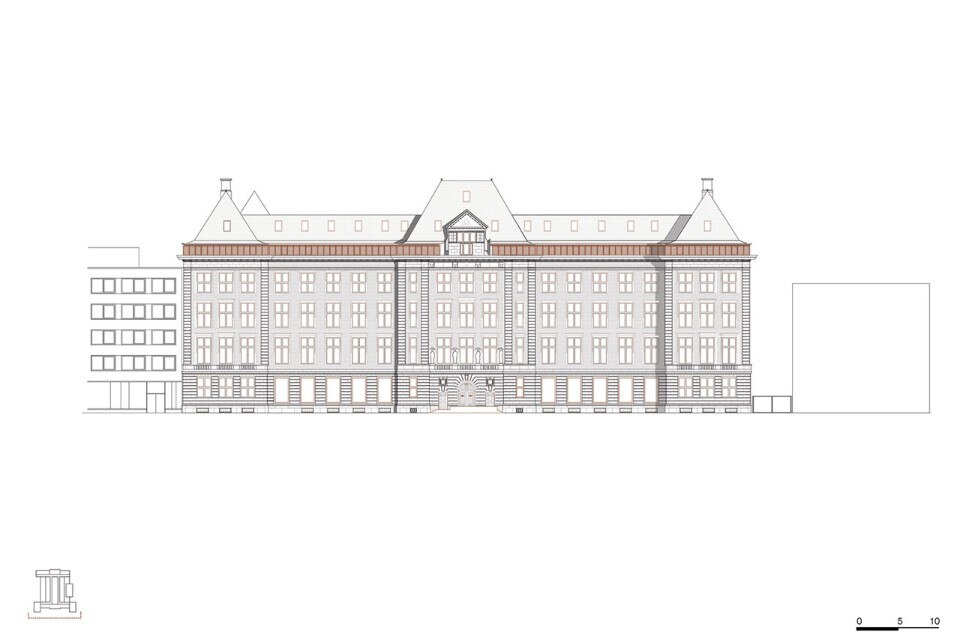
595_facade_south_front_1to400_color
KAAN Architecten’s design with its clear layout and architecture transforms the enclosed, hierarchical building – with an atmosphere representative of people’s perception of the State in the early 1900s – into an open, transparent and inviting setting in line with a contemporary and state-of-the-art working environment. Thanks to an acute analysis that has mapped the essential qualities of the original design to create an inspired framework, the historic building is seen not as a dead museum piece, but as a vital and sustainable component of the total design. All passageways are aligned with each other, creating long sightlines through the building, enhancing contact with the street, woods and gardens, and simplifying orientation and way-finding.
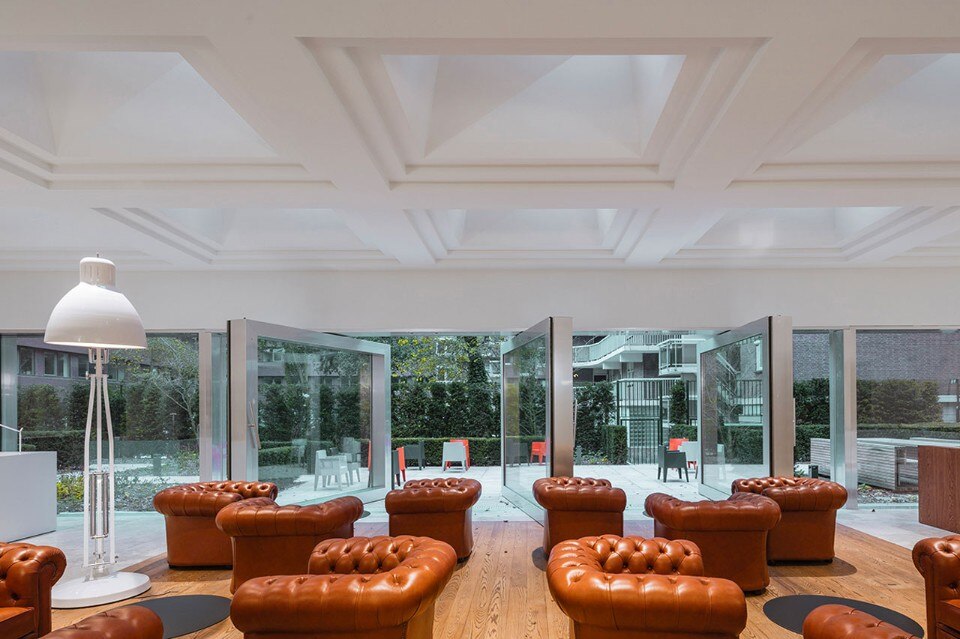
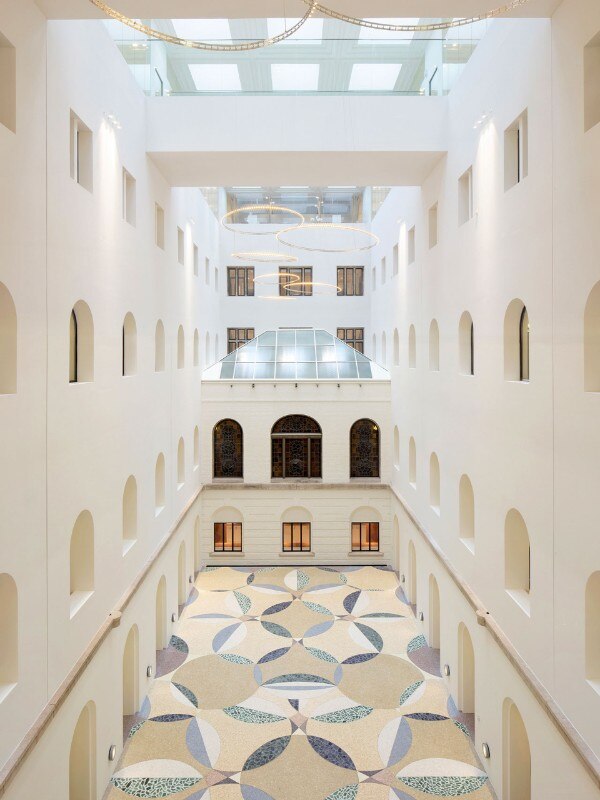
B30 – Bezuidenhoutseweg 30, The Hague, The Netherlands
Program: office building
Architect: KAAN Architecten (Kees Kaan, Vincent Panhuysen, Dikkie Scipio)
Design team: Tjerk de Boer, Timo Cardol, Kevin Claus, Sebastian van Damme, Paolo Faleschini, Raluca Firicel, Cristina Gonzalo Cuairán, Walter Hoogerwerf, Marlon Jonkers, Hedwig van der Linden, Loes Martens, Marija Mateljan, Giuseppe Mazzaglia, Maurizio Papa, Ismael Planelles Naya, Christian Sluijmer, Koen van Tienen
Contractor: Breijer Bouw & Installatie
Construction advisor: Pieters Bouwtechniek
Restoration advisor: Braaksma & Roos Architectenbureau
Technical installations advisor: Breijer Bouw & Installatie
Installations: Breijer Bouw & Installatie, Rotterdam; Deerns, Rijswijk Building physics, fire control and acoustics: Deerns, Rijswijk
Financial advisor: RebelGroup
Lighting design: Studio Rublek
Mosaic design artist: Rob Birza
Completion: 2017




