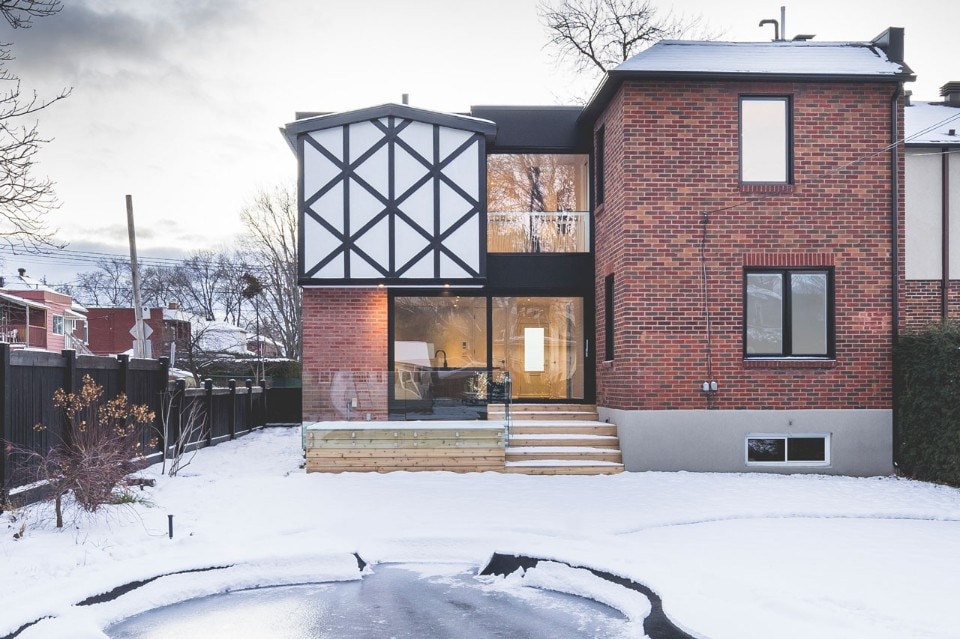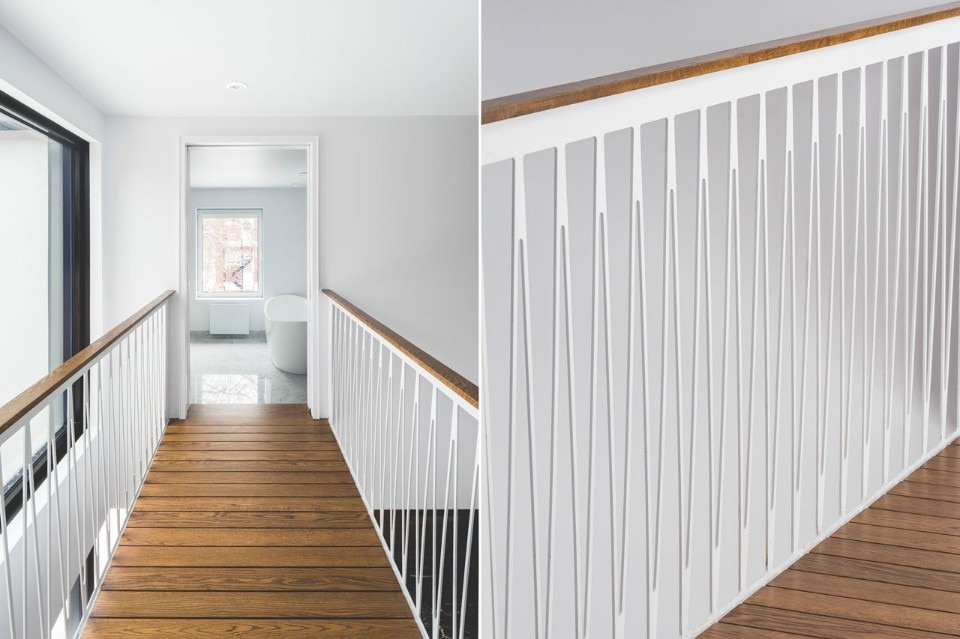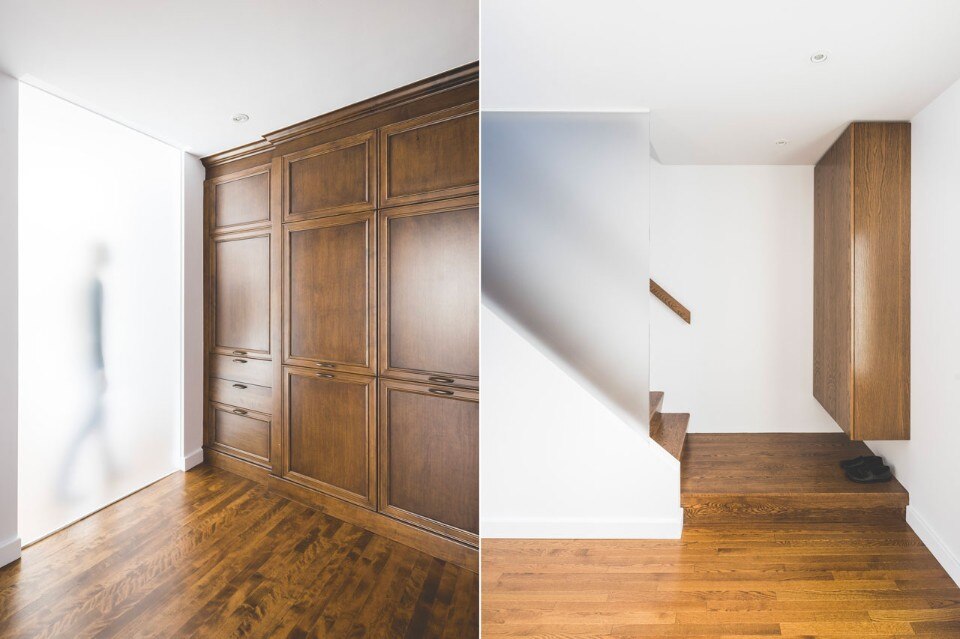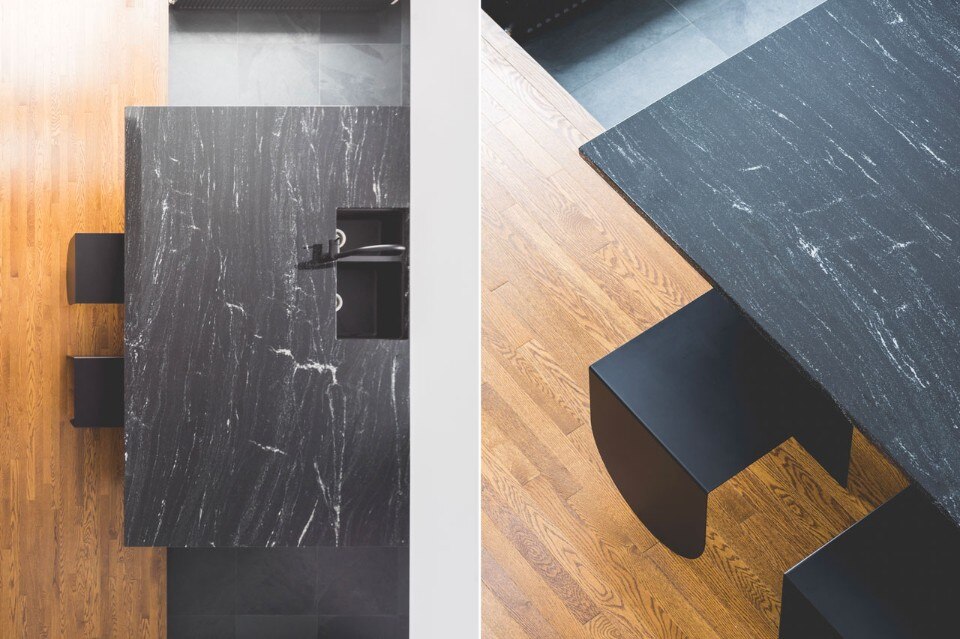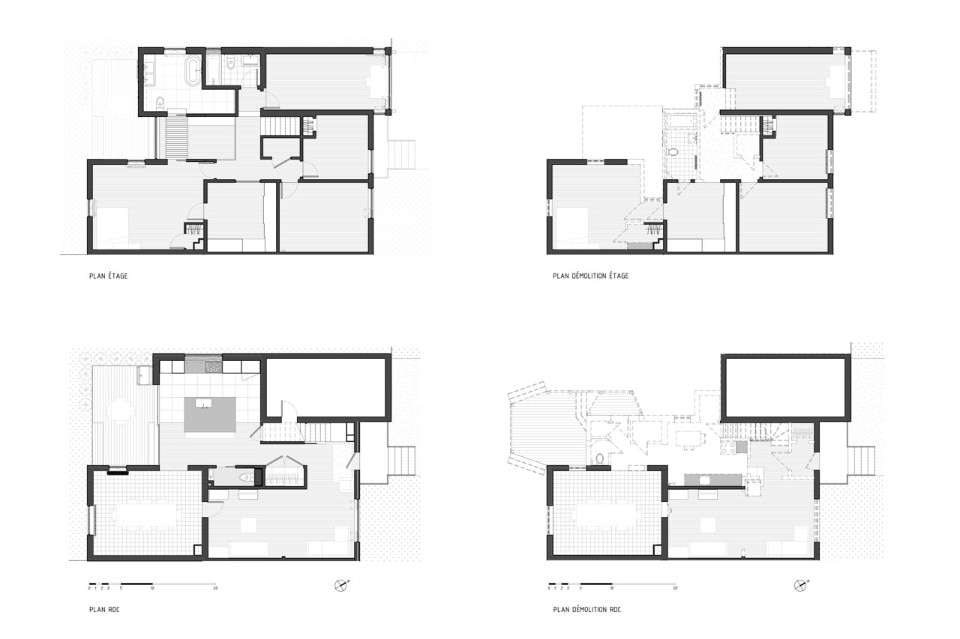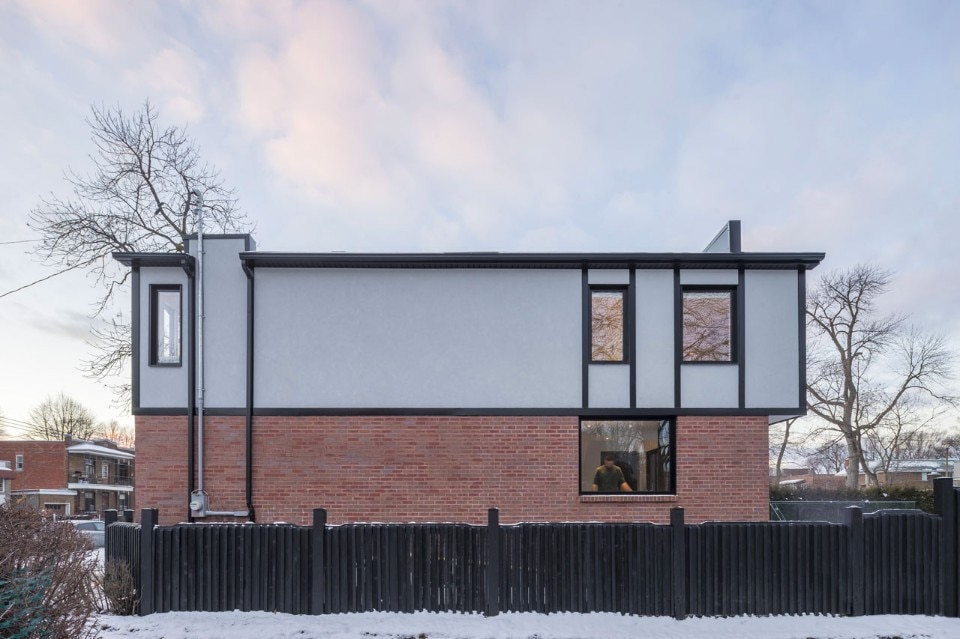
From the street, the existing facade is Tudor-inspired, with its wooden half-timbering and plaster on the second floor. The classic pattern is most obvious above the garage on the gable wall. By extending this space towards the back, a connection is created between the two sides of the house. On the side facade, red clay brick wraps around the ground floor to the deck.
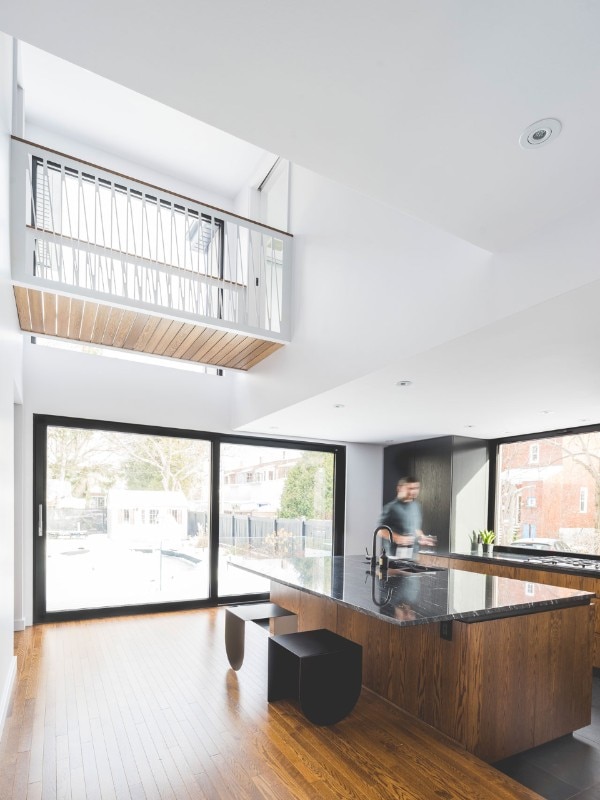
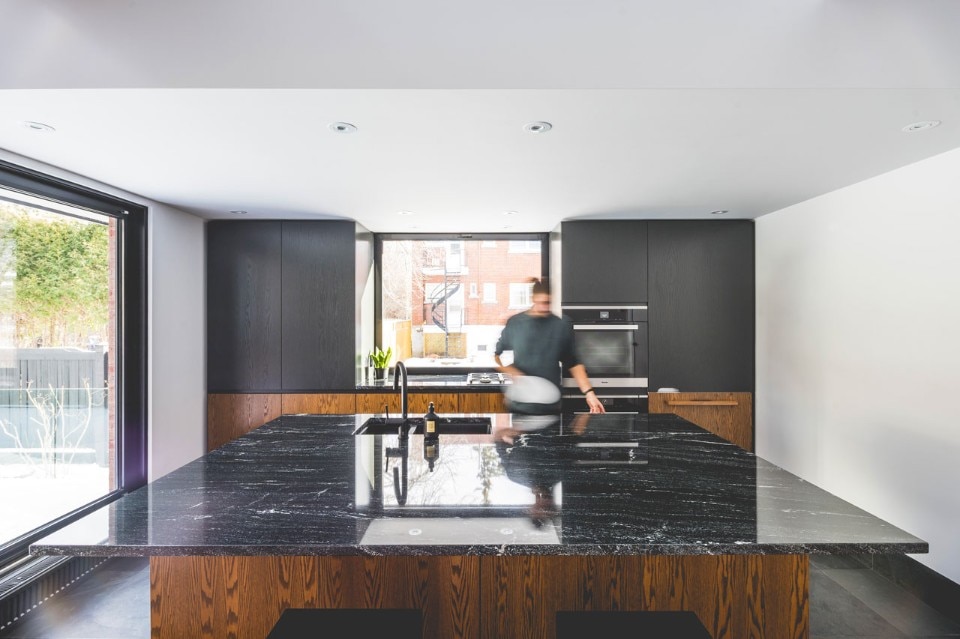
La Cardinale, Ville Saint-Laurent, Montréal, Canada
Program: single family house
Architect: L. McComber ltée
Design team: Philip Staszewski, David Grenier, Olivier Lord, Emmanuelle Lauzier and Laurent McComber
Contractor: Construction Yannick Robert
Engineering: Latéral Conseil
Area: 120 sqm
Completion: 2017




