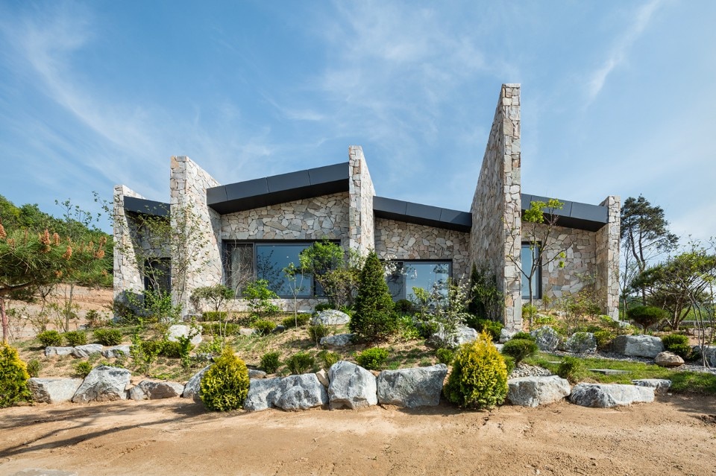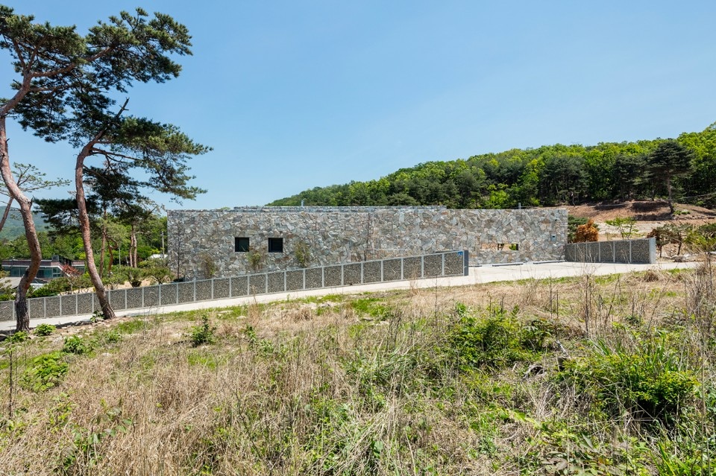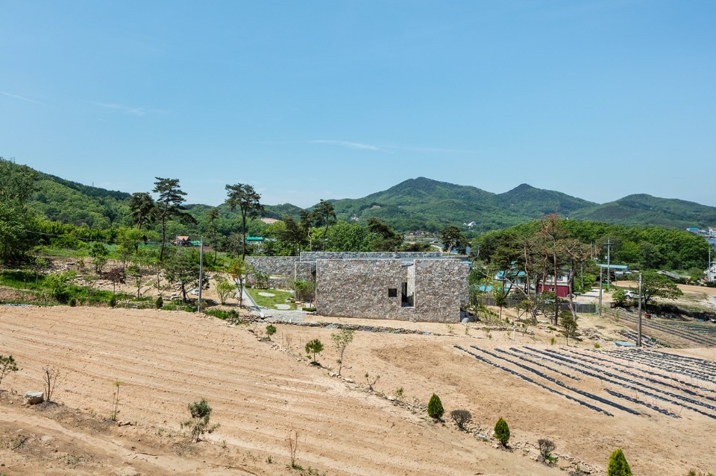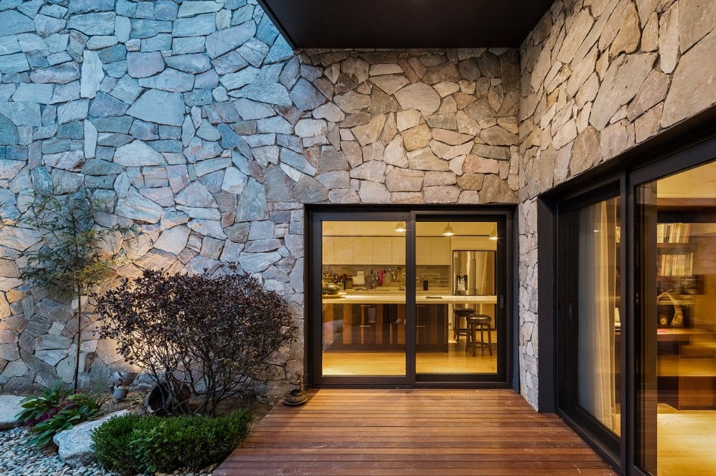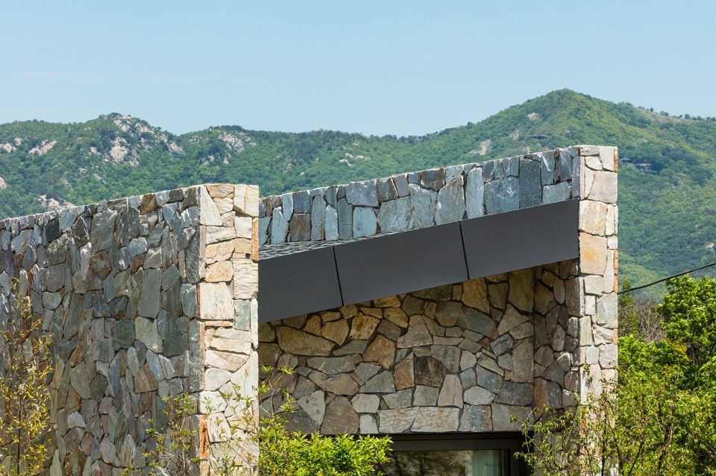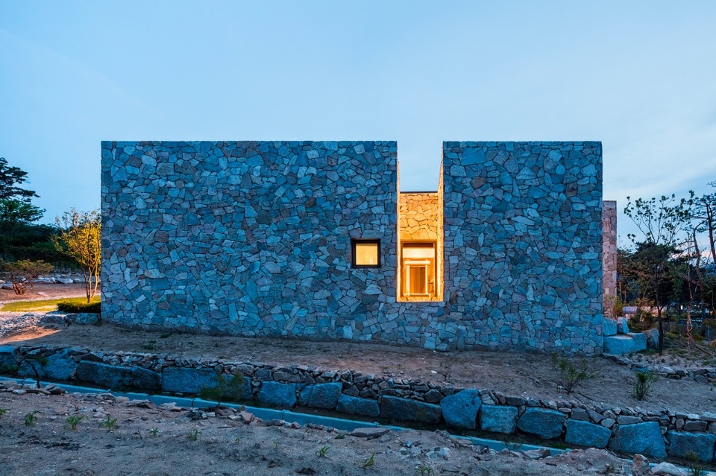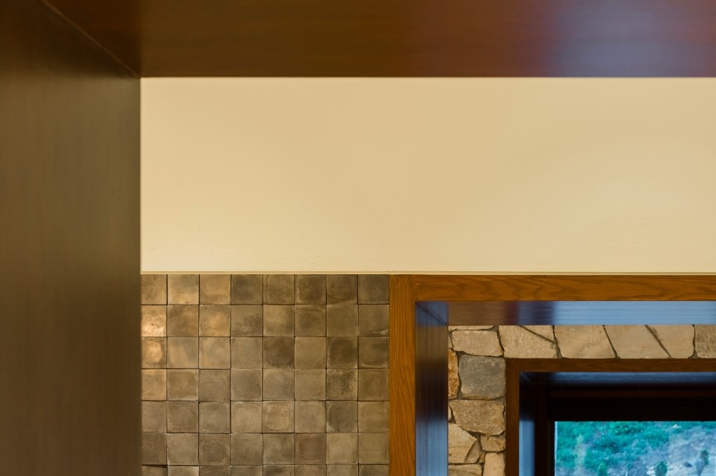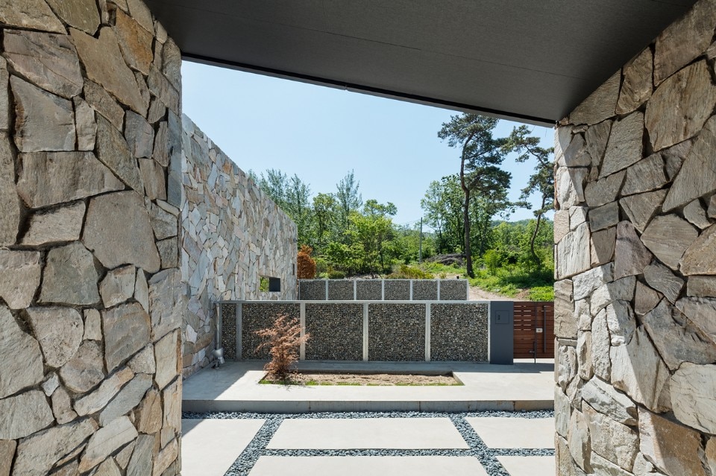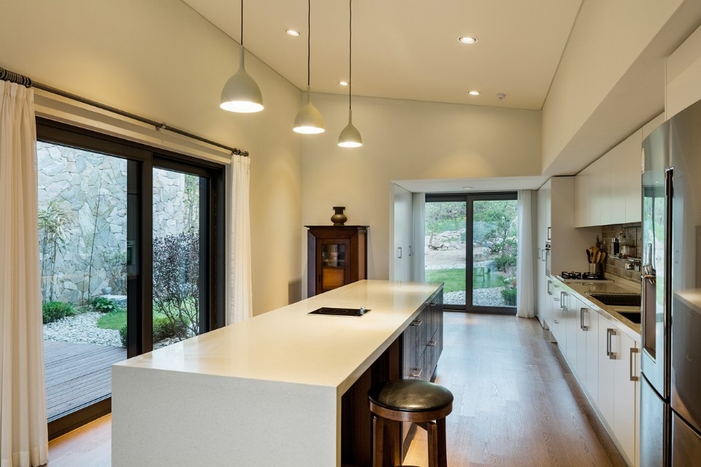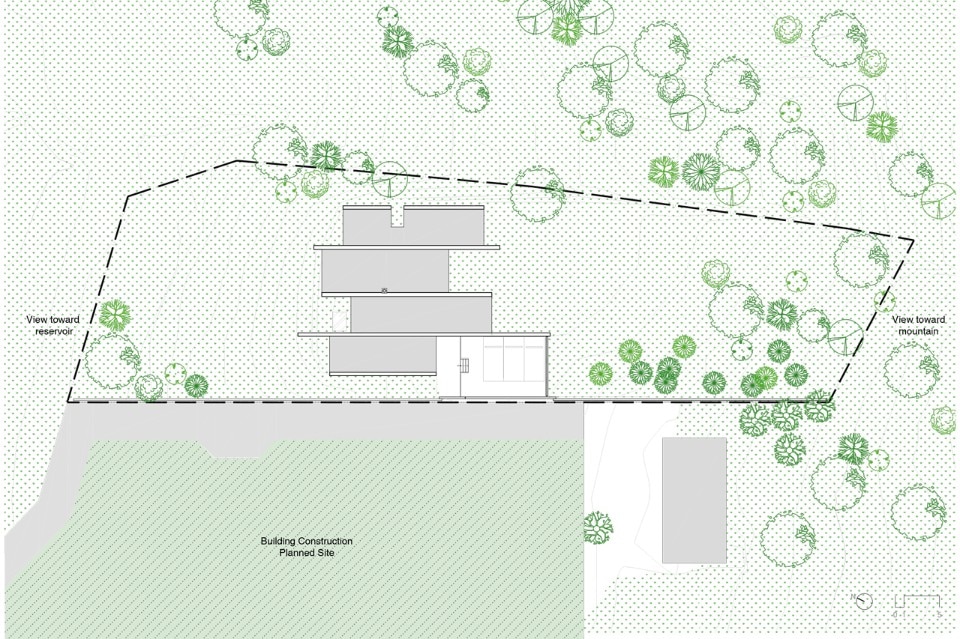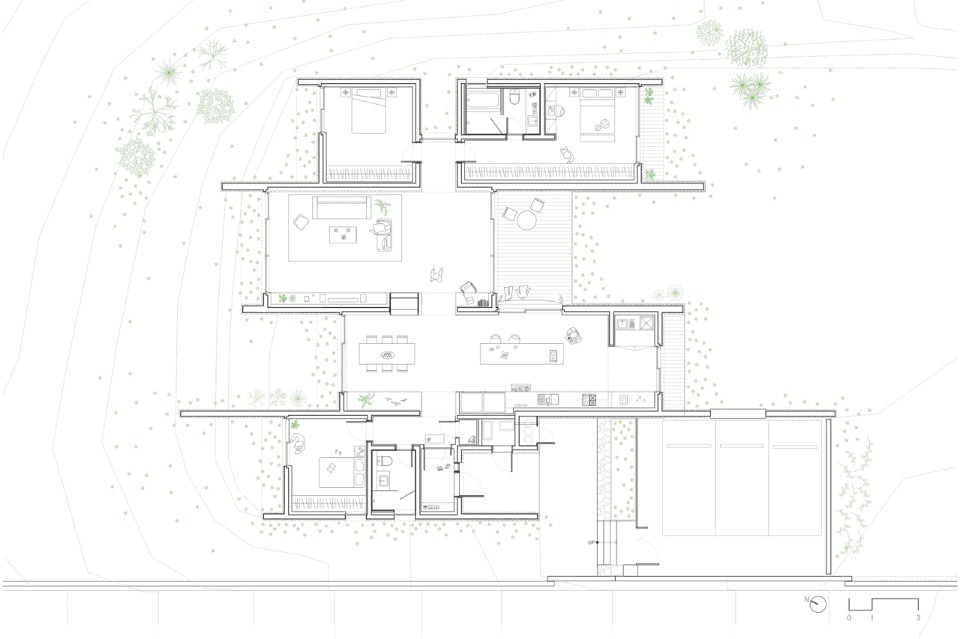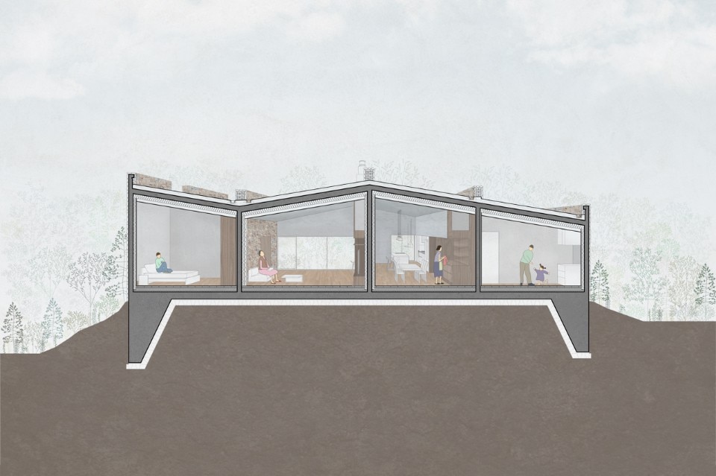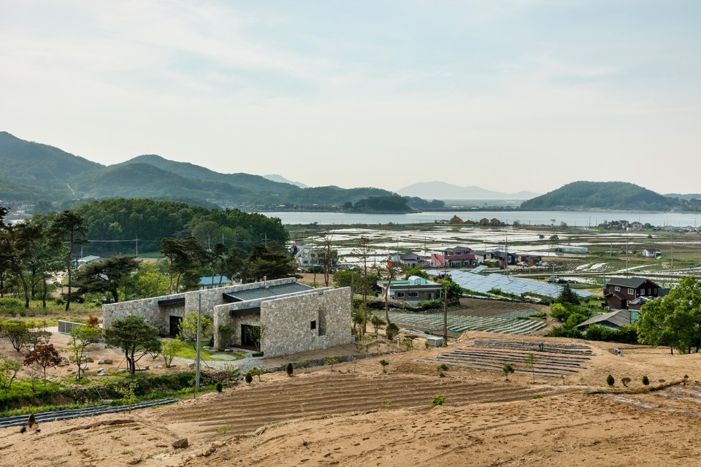
 View gallery
View gallery
This single-story building is structured as four masses, extending in the north-south direction and horizontally layered in the east-west direction. Although it is viewed as a blocked facade from the road, by entering the building, one encounters a wide interior view via a long corridor that penetrates through the four layered spaces stretching out to the east-west direction.
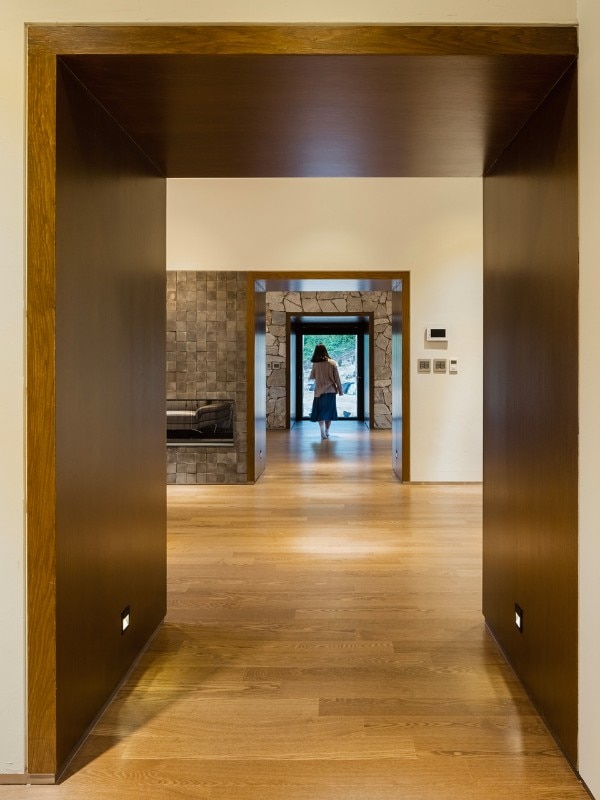
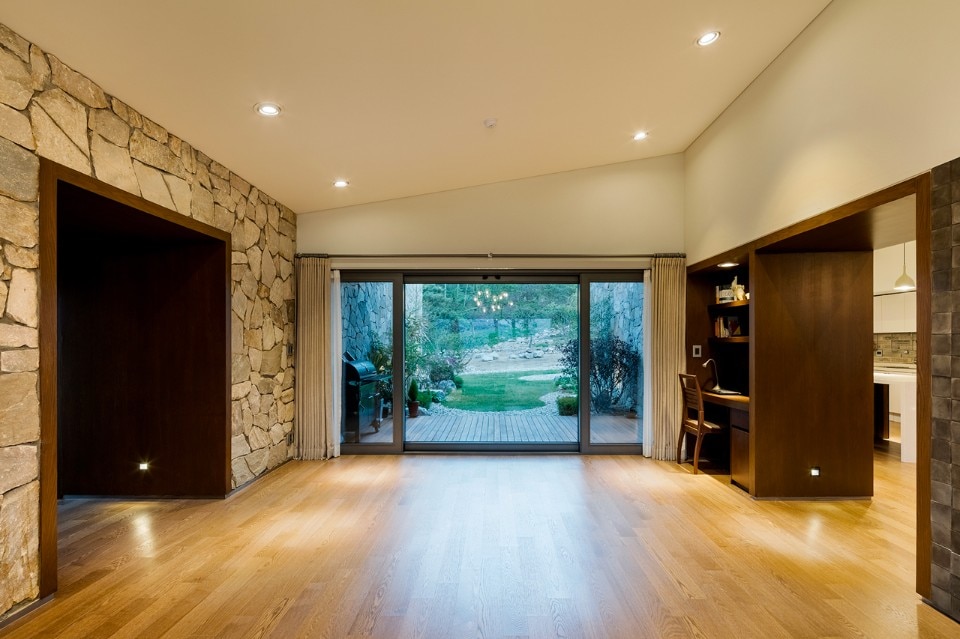
The layers, Ganghwa-gun, South Korea
Program: single family house
Architect: OBBA
Area: 219 sqm
Completion: 2016


