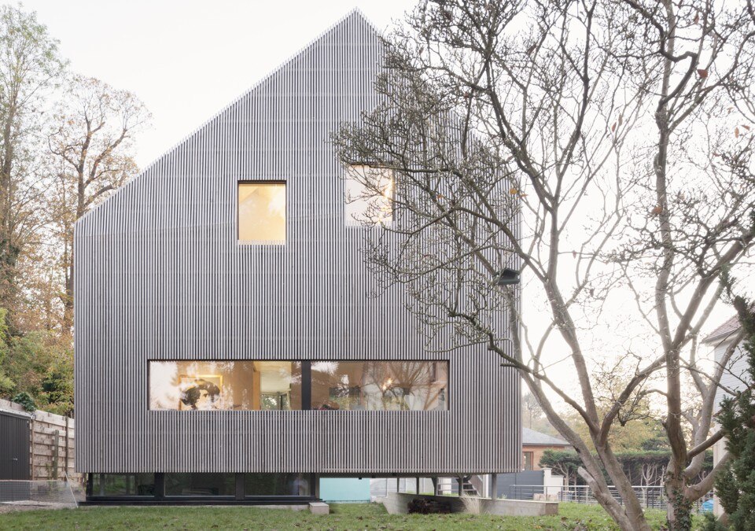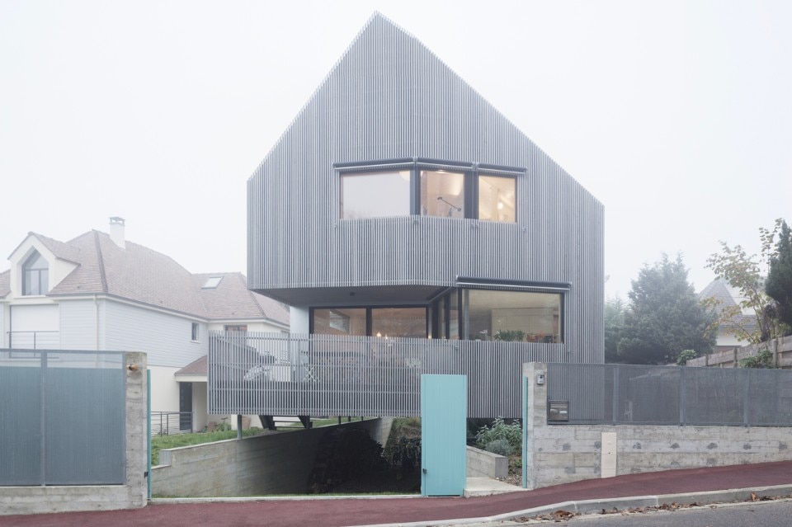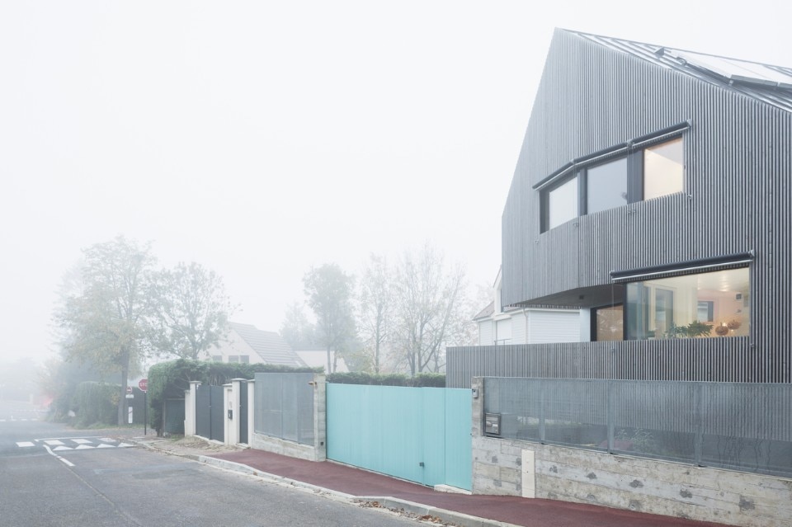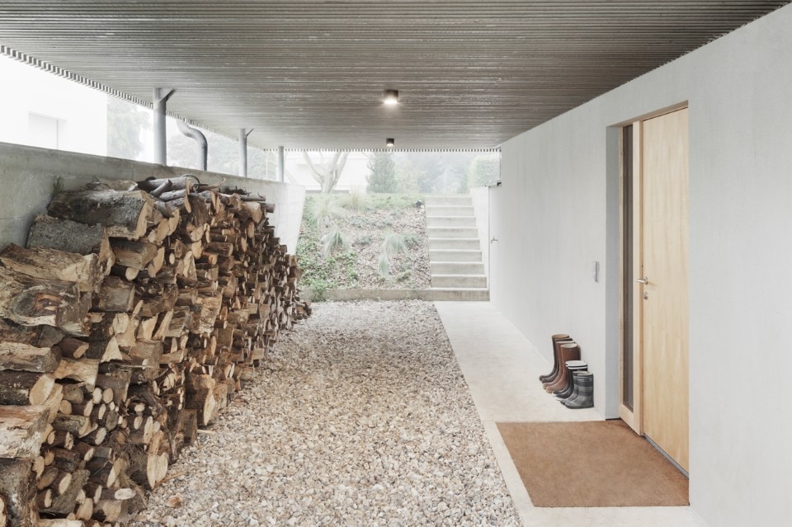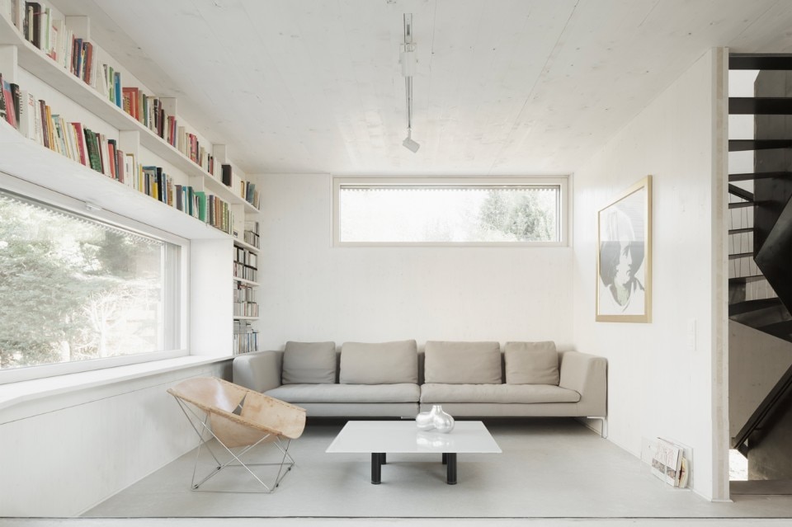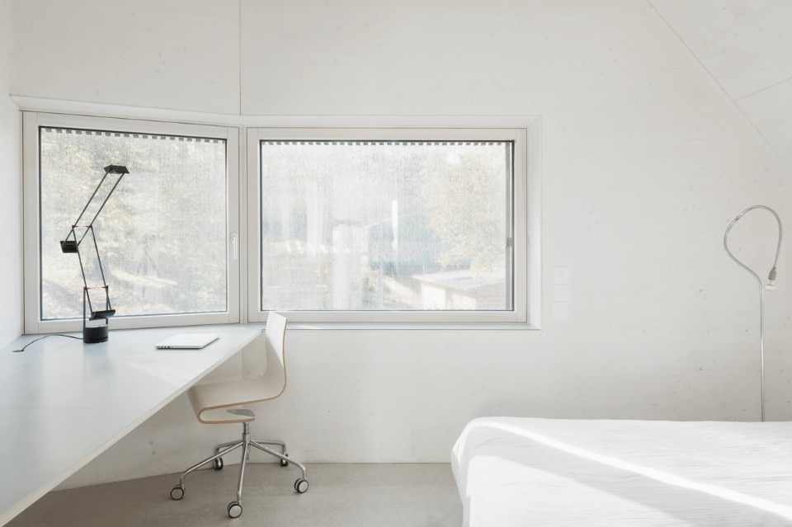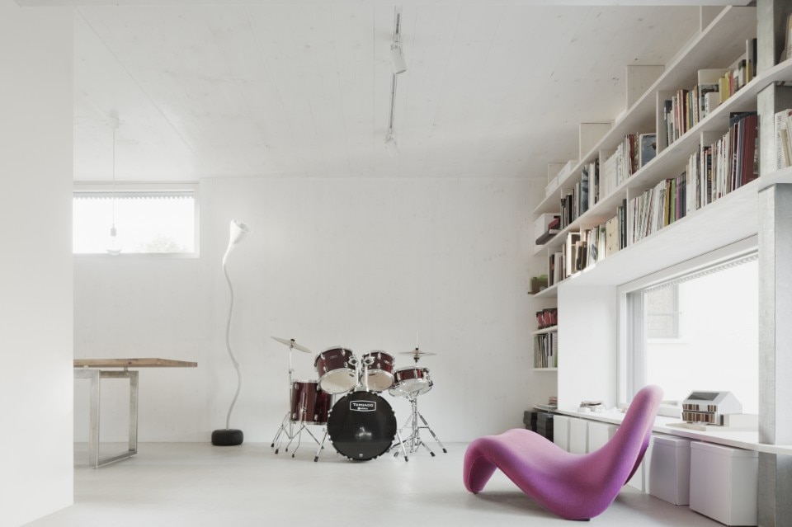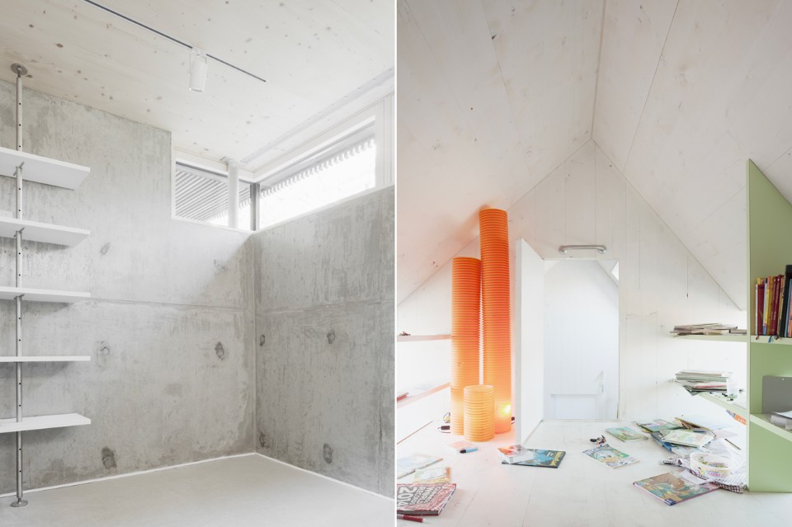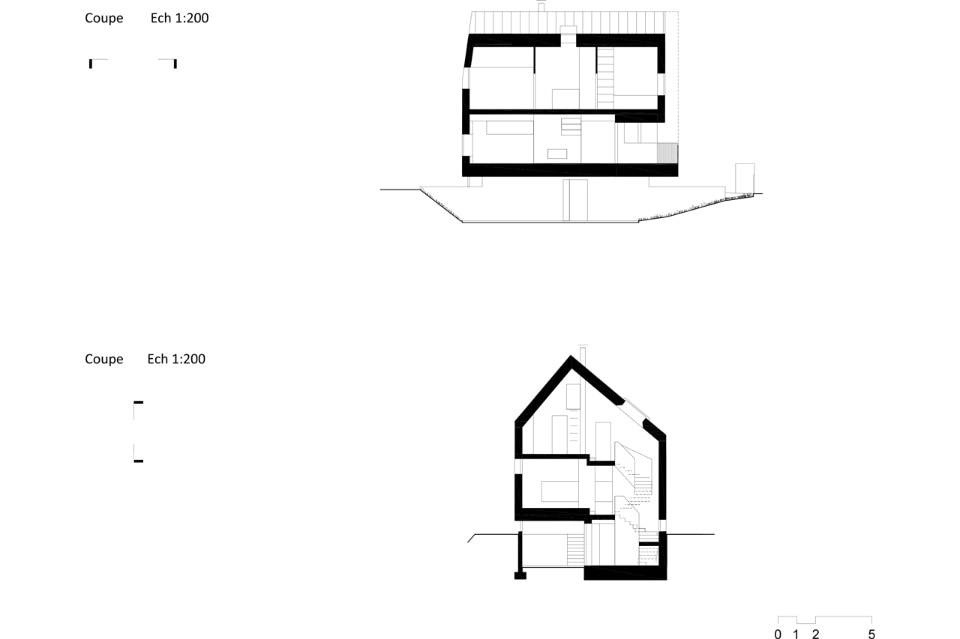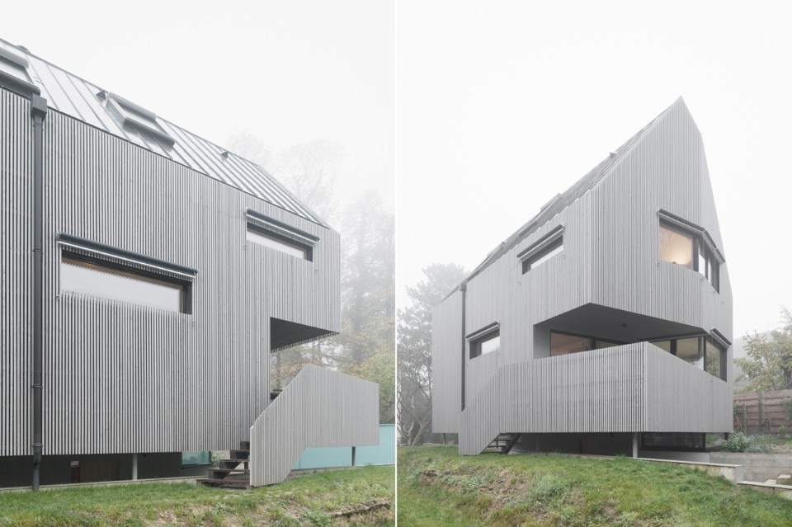
 View gallery
View gallery
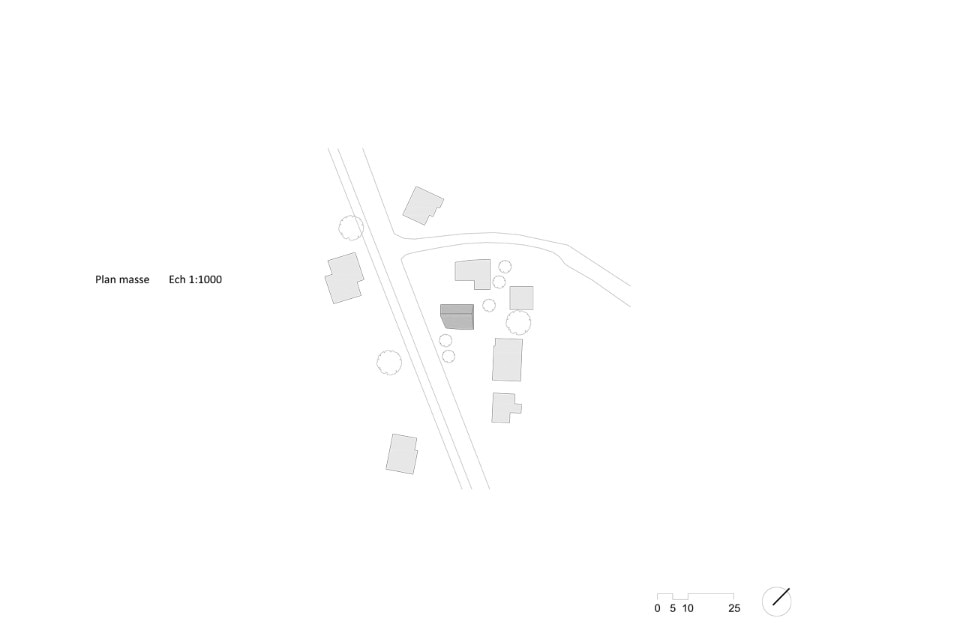
L:\EL-MAISON MARLY\F-PHASES\Documentation\DWG\EL DOC Présentation4 (1)
Karawitz, Marly House, Marly-le-Roi, site plan
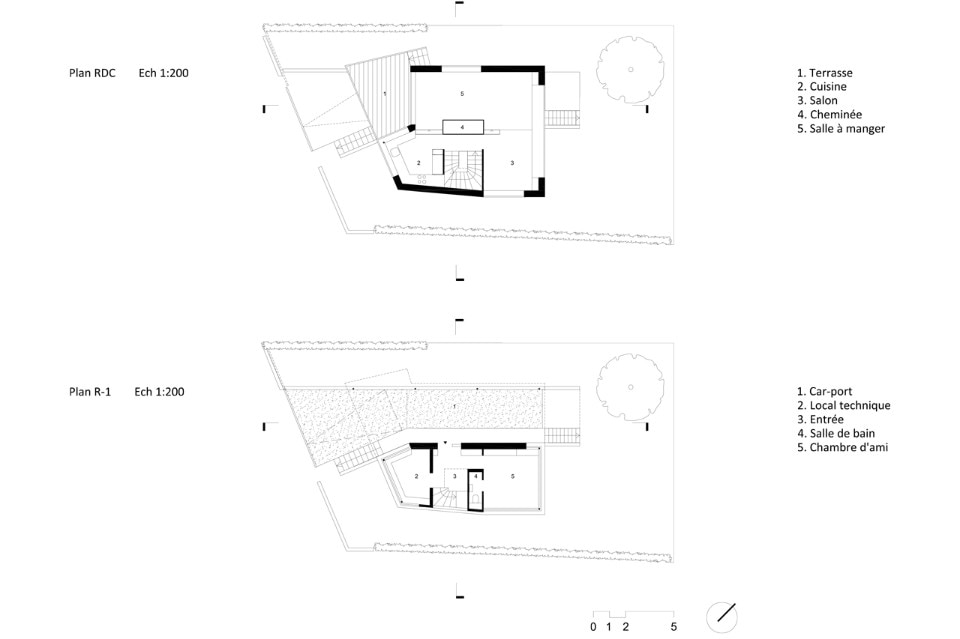
L:\EL-MAISON MARLY\F-PHASES\Documentation\DWG\EL DOC Présentation1 (1)
Karawitz, Marly House, Marly-le-Roi, plans
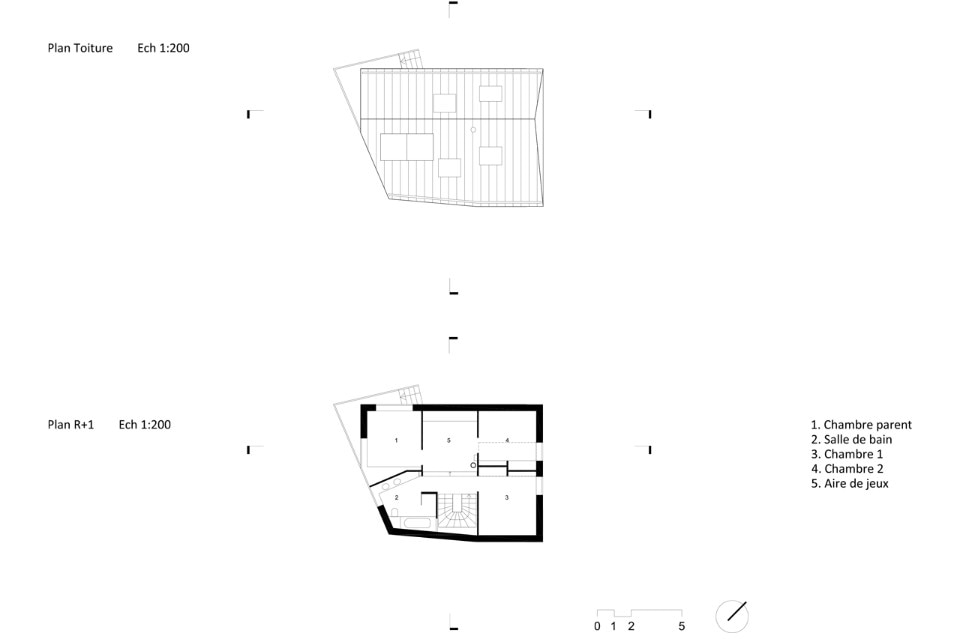
L:\EL-MAISON MARLY\F-PHASES\Documentation\DWG\EL DOC Présentation3 (1)
Karawitz, Marly House, Marly-le-Roi, plans
The layout of the ground floor is characterized by the fluidity of its three spaces, which are organized around the central fireplace, which alone endures the entire heating of this passive house. The kitchen and an intimate living room are located on either side of the carved staircase of a single piece of prefabricated steel, while two steps higher a living room crossing opens into a vast terrace with a cantilever on the street. This house blurs the boundaries between private and public, to the benefit of user-friendly rooms opened to the exterior.
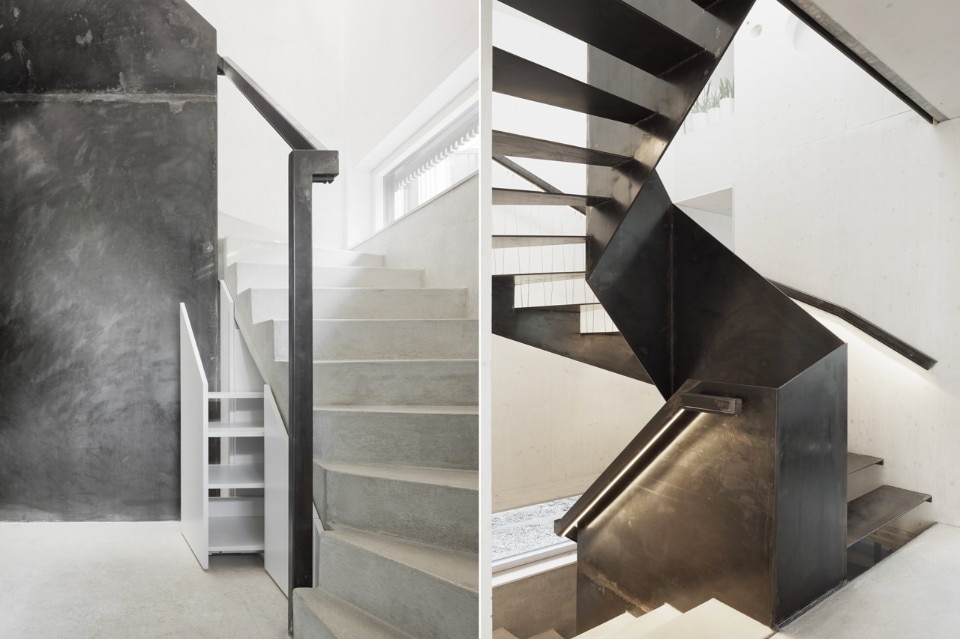
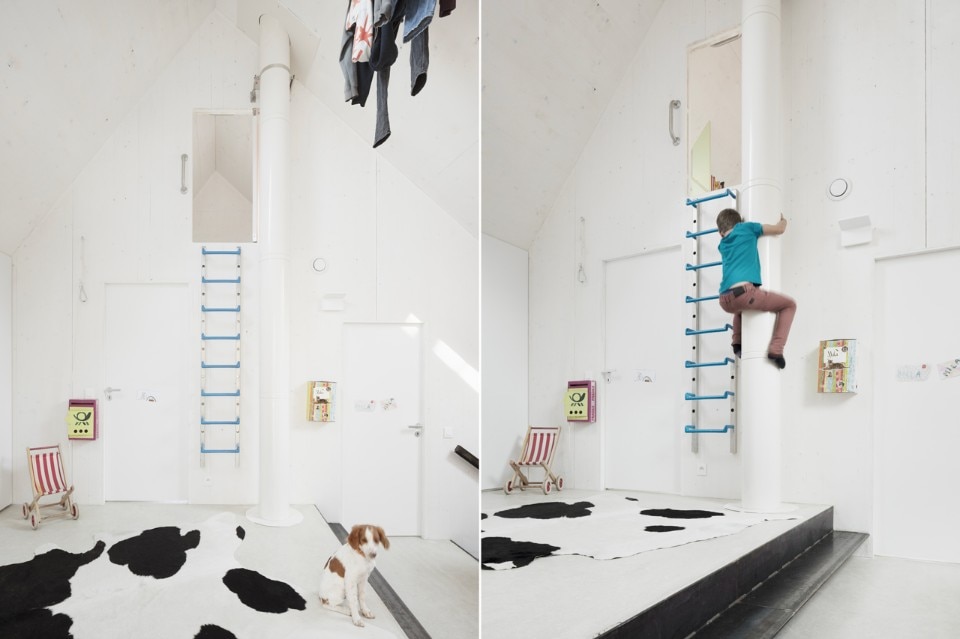
Marly House, Marly-le-Roi, France
Program: single family house
Architect: Karawitz
Structural engineering: Ingénierie Bois
Installations: Solares Bauen
Area: 145 sqm


