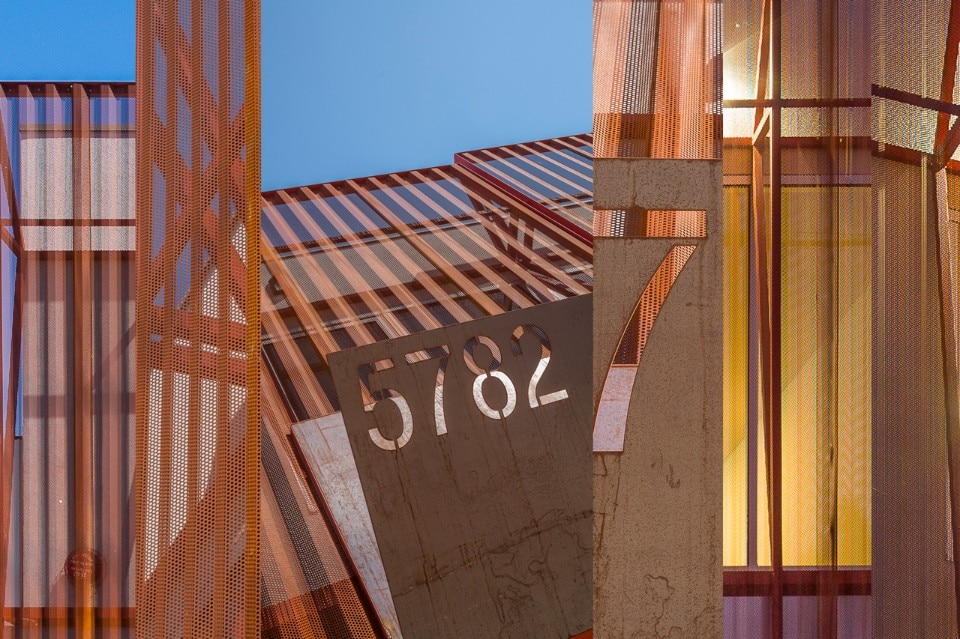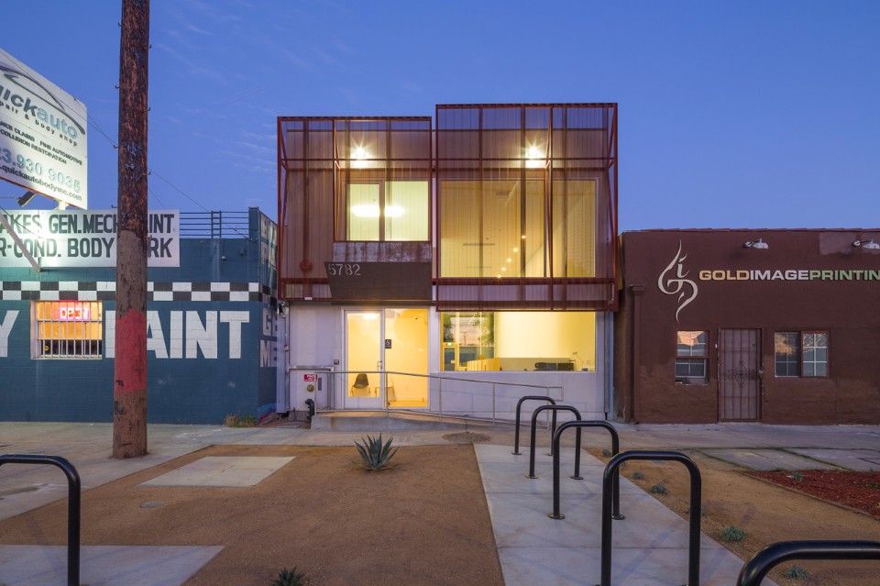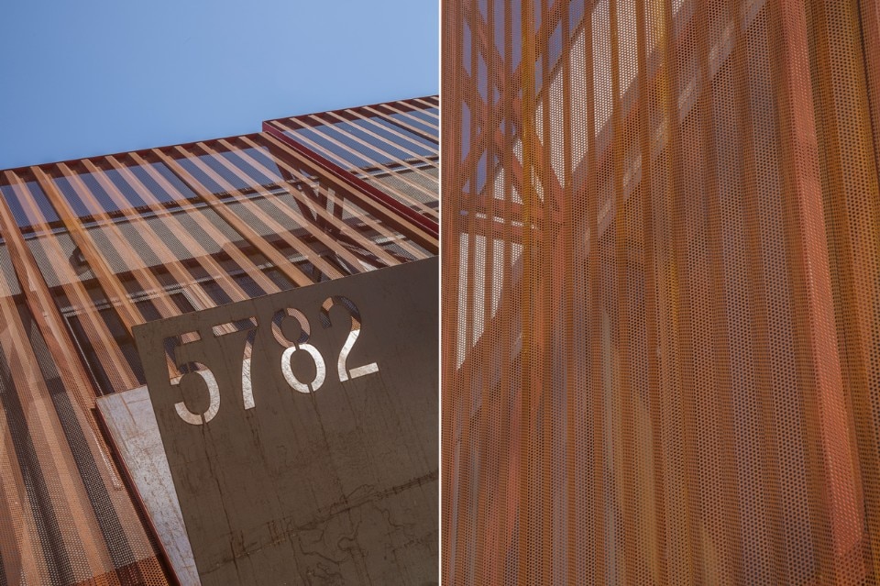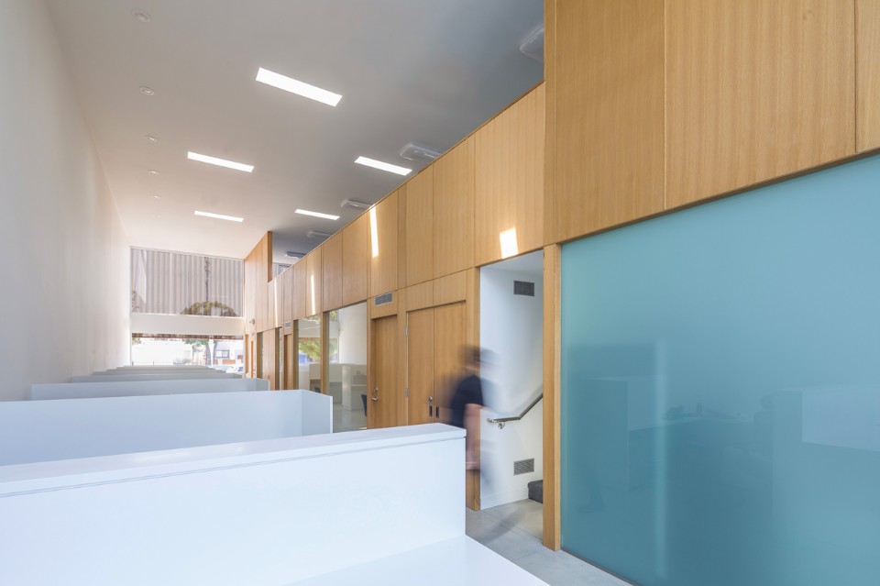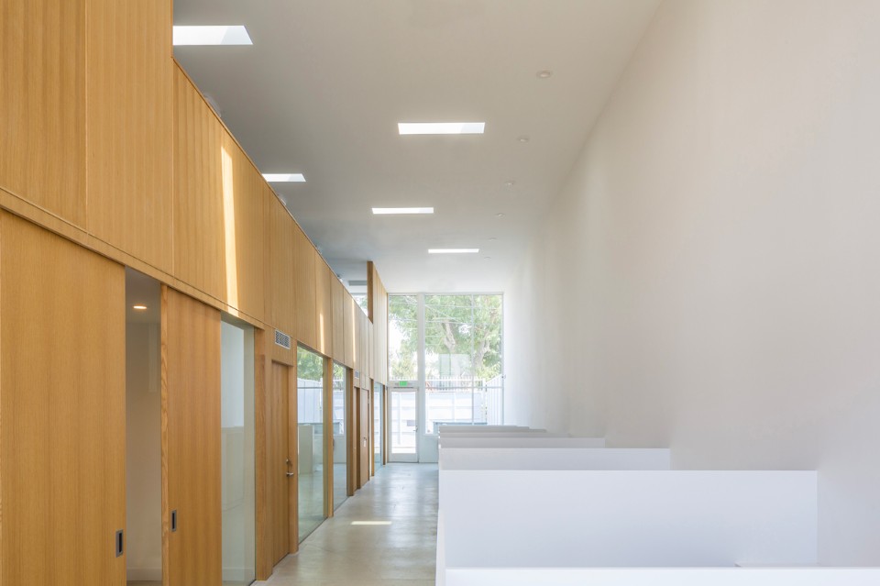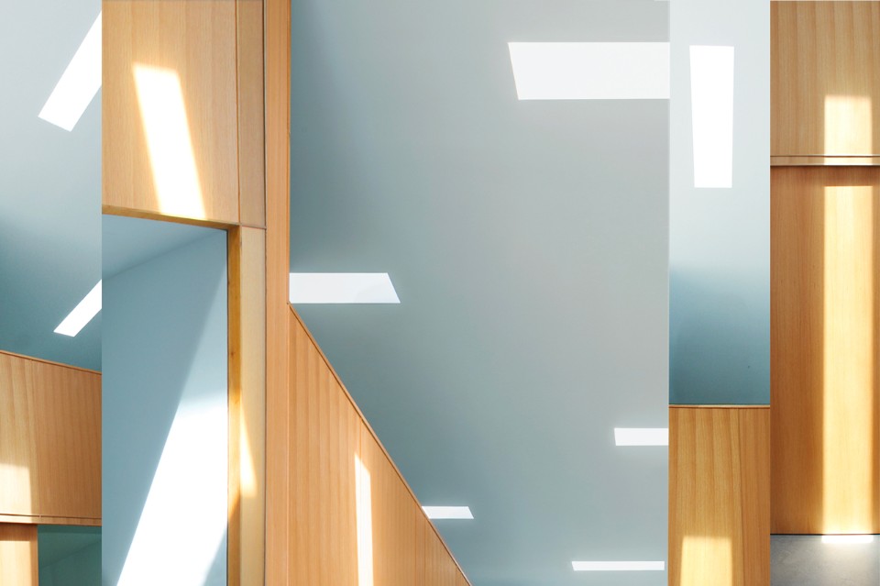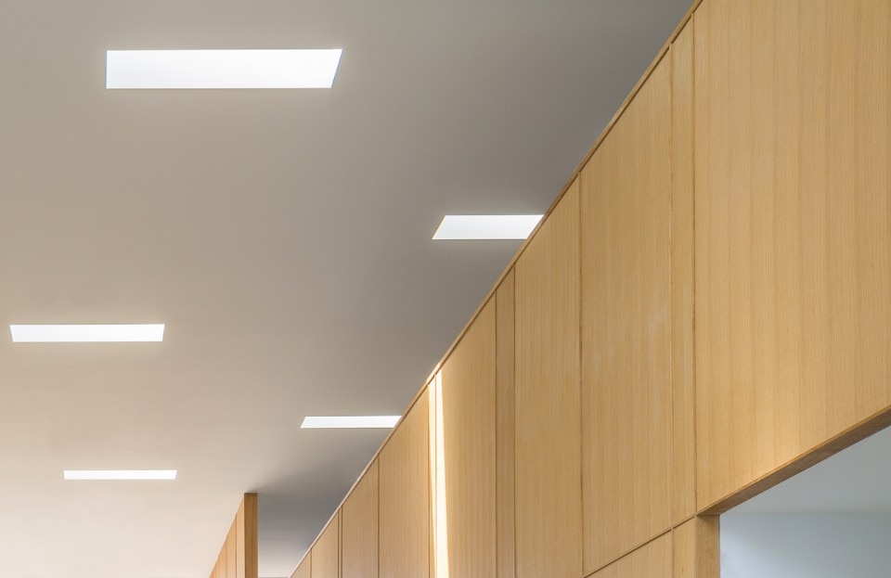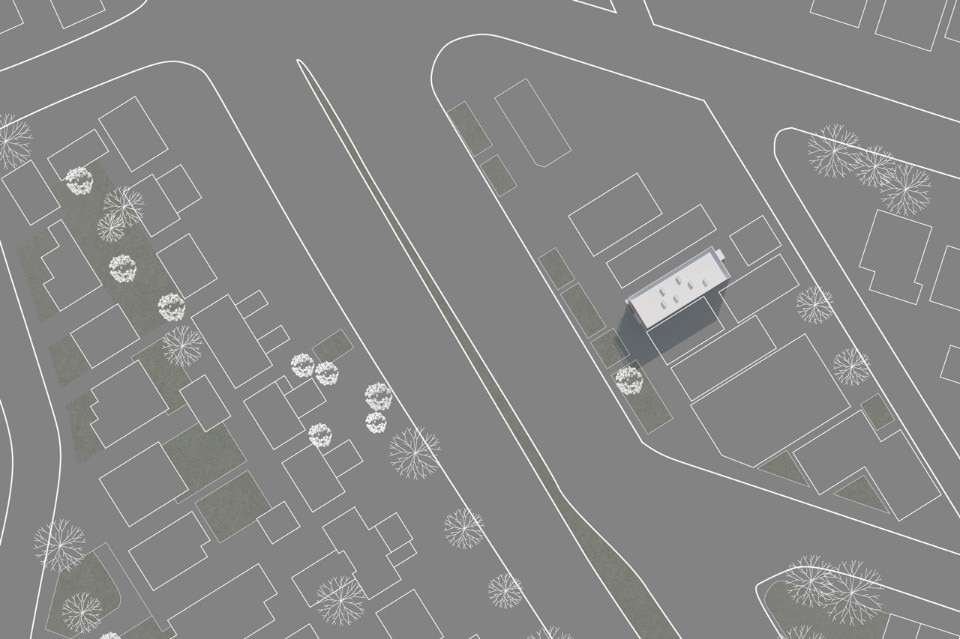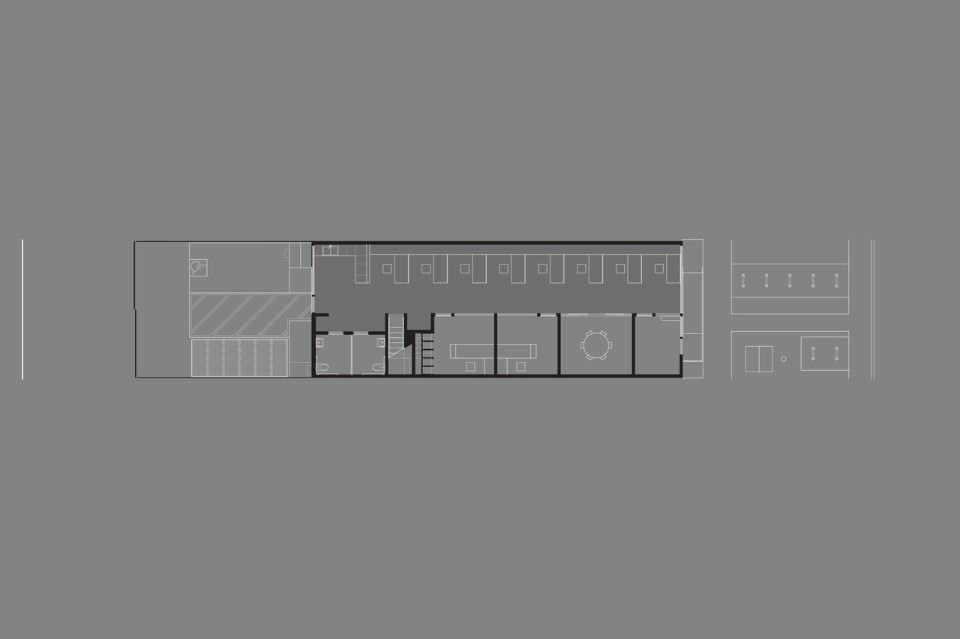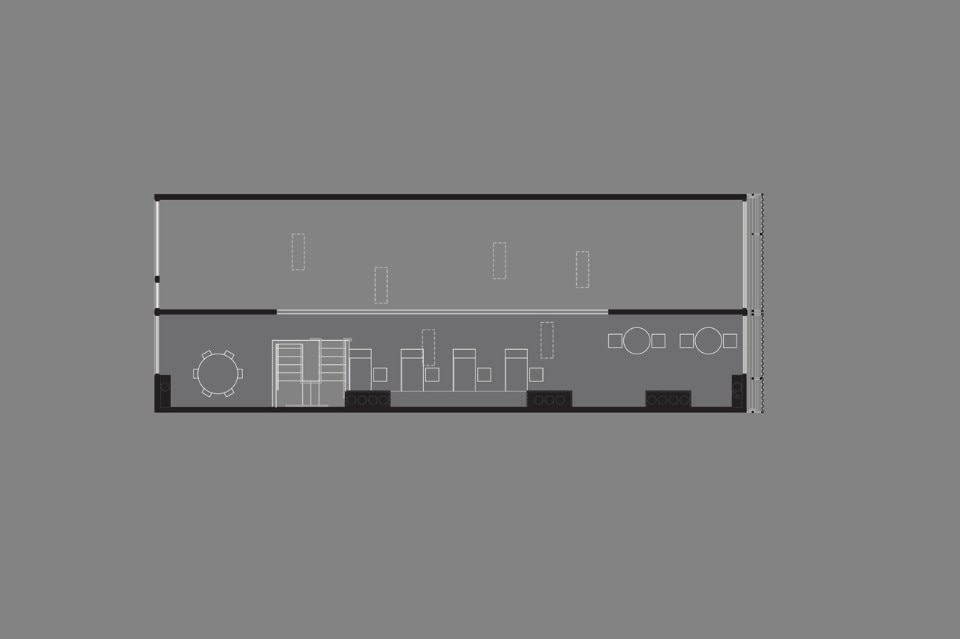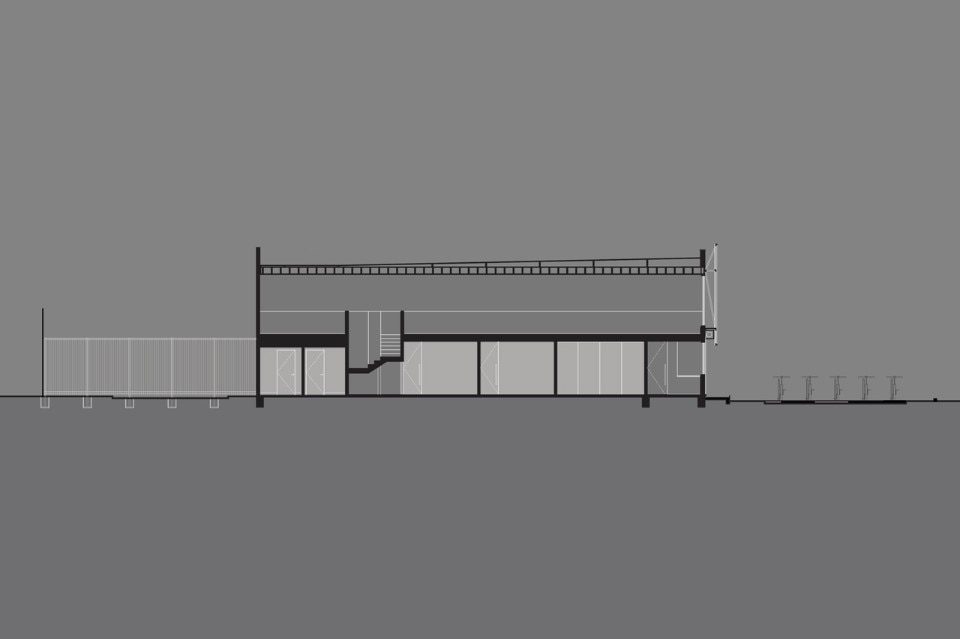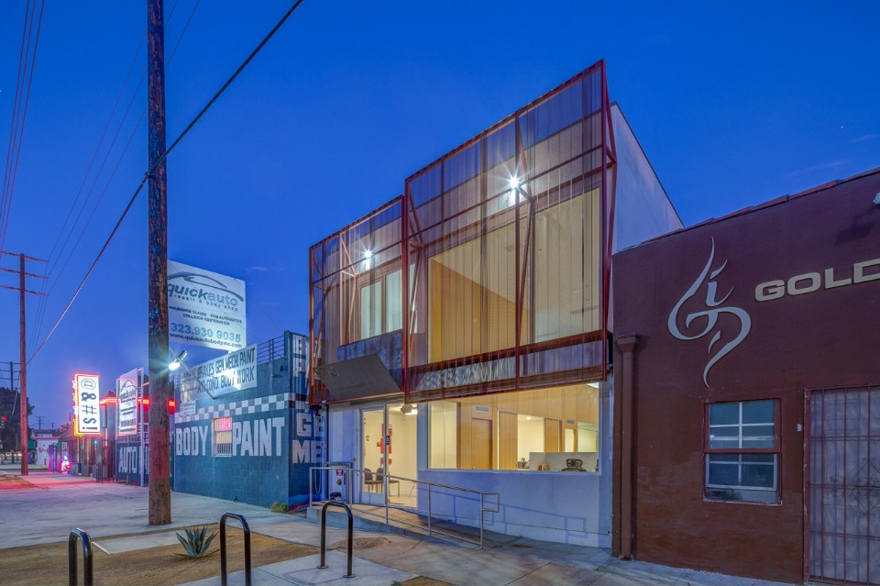
 View gallery
View gallery
The office’s interior is organized into three zones of program: the double height ground floor area contains the primary circulation and the staff seating; the ground floor of the wood insertion is populated by the waiting room, conference room, two management offices, and the restrooms; and the mezzanine holds additional staff workrooms and storage areas.
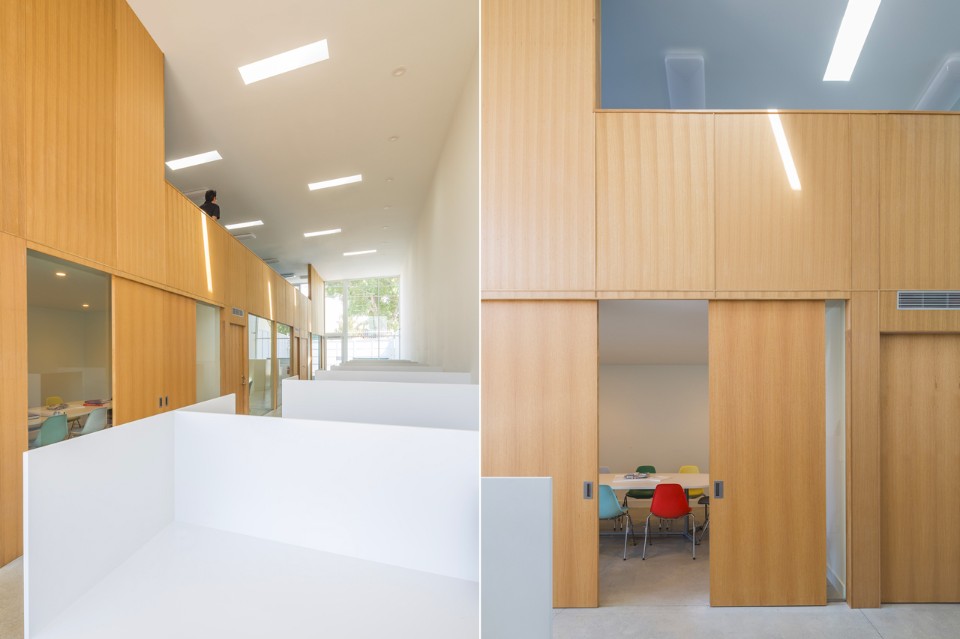
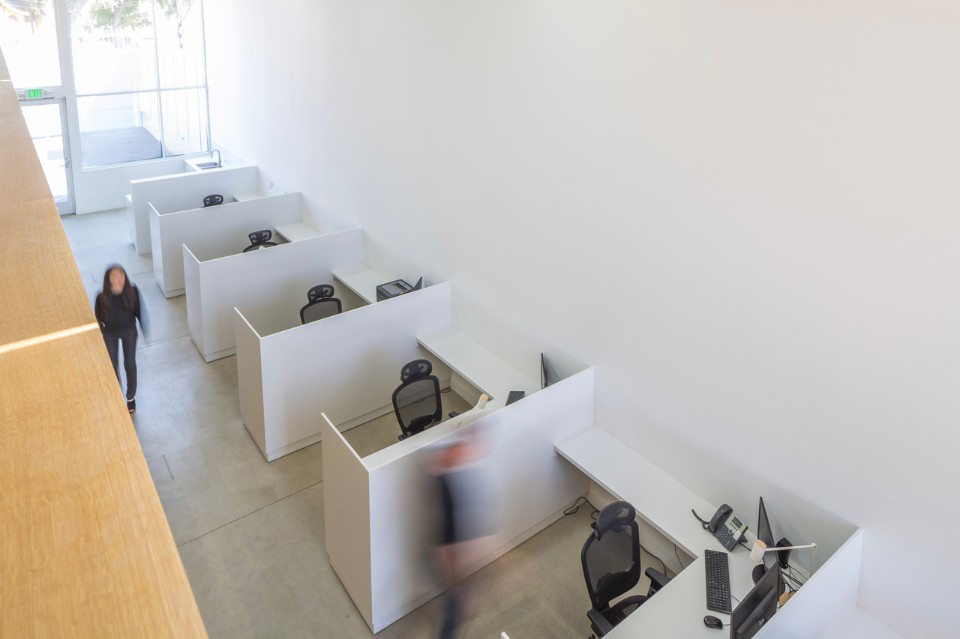
 View gallery
View gallery
PSPMLA Office, Los Angeles
Program: office
Architect: Aaron Neubert Architects
Design team: Aaron Neubert, David Chong, Jeremy Limsenben, Xiran Zhang
Structural engineer: Gordon Polon Consulting Engineers
Contractor: Bulson
Area: 200 sqm
Completion: 2016


