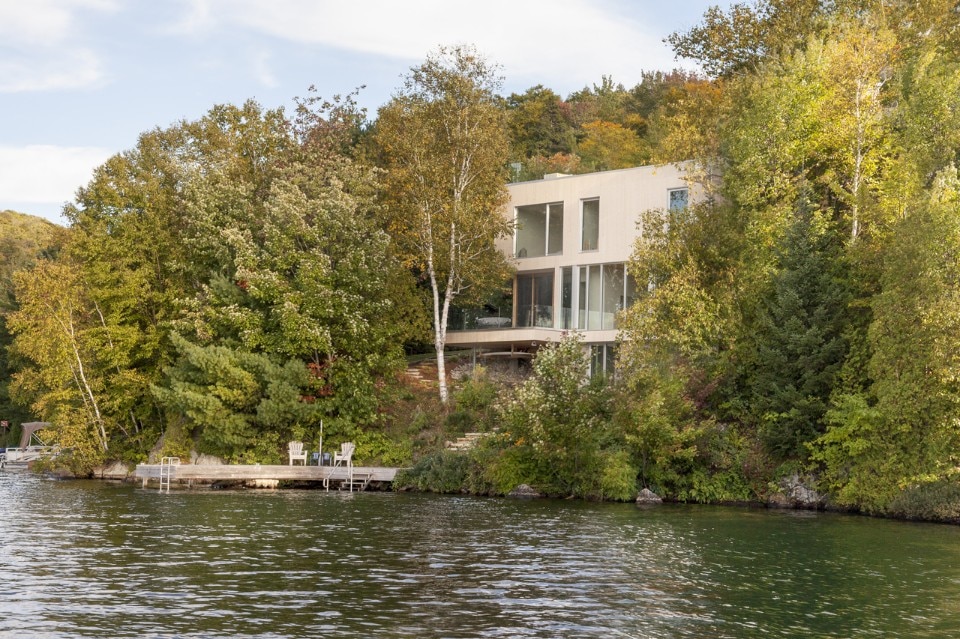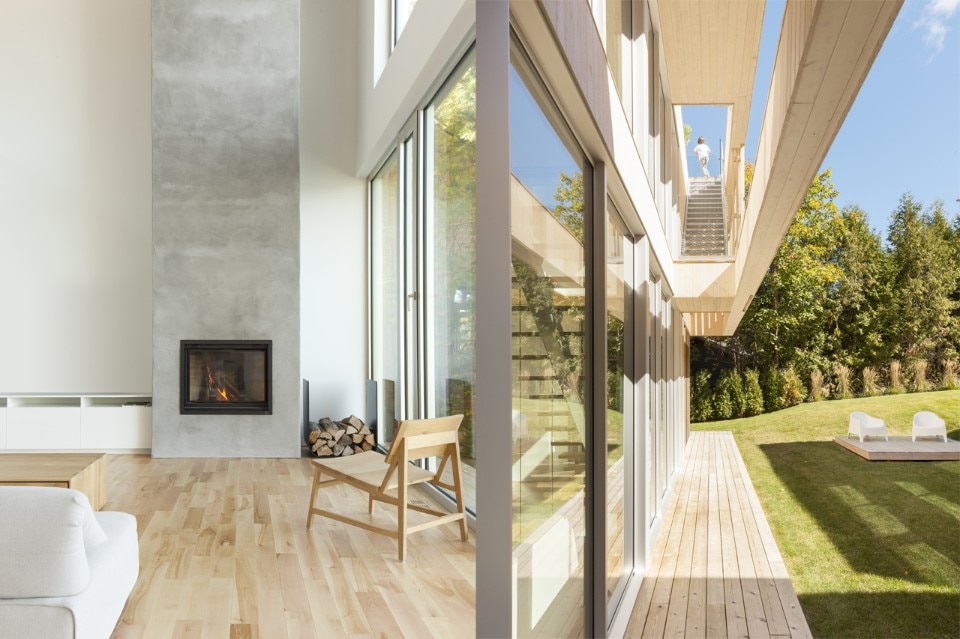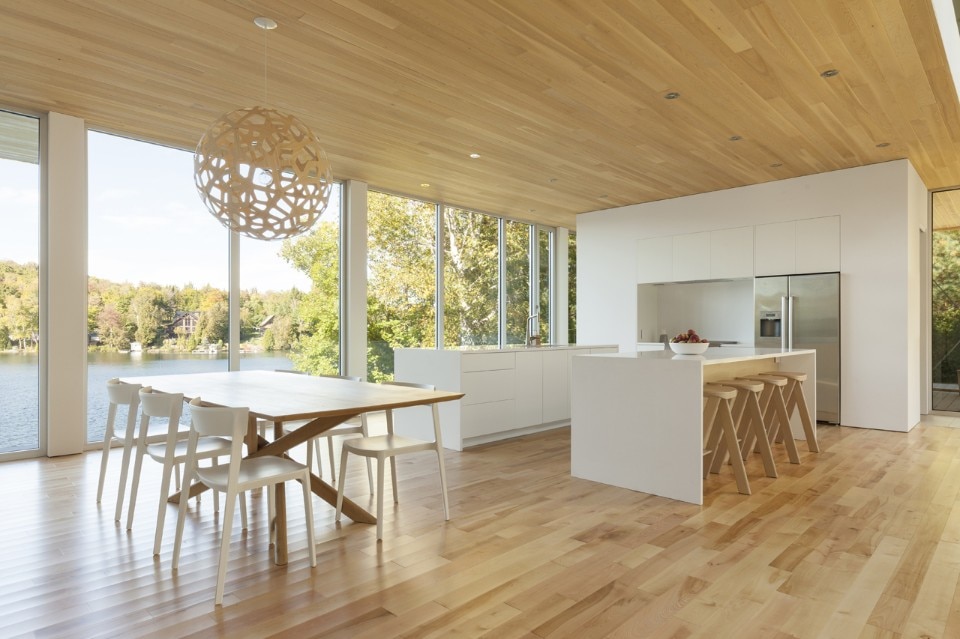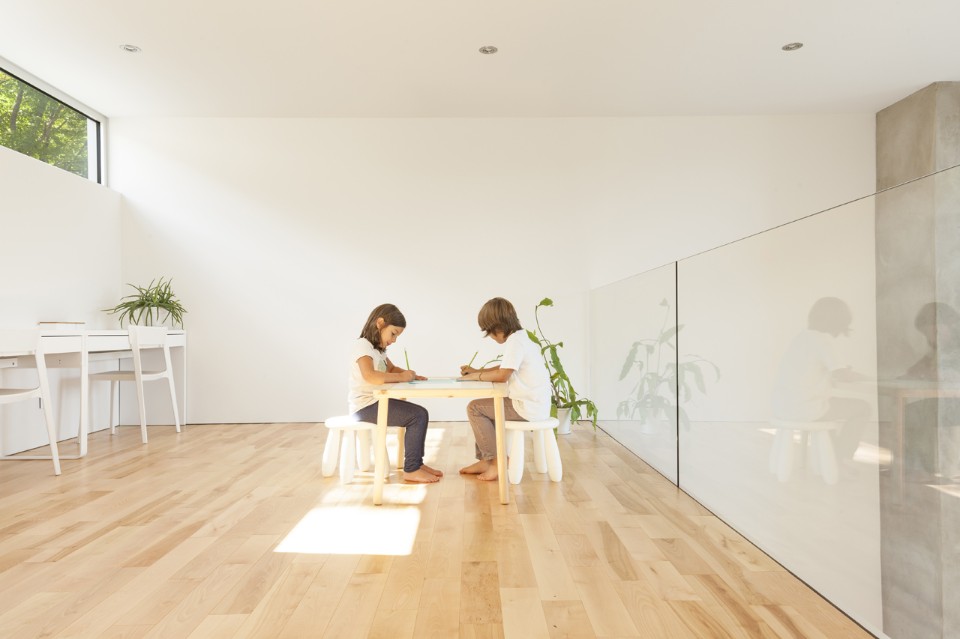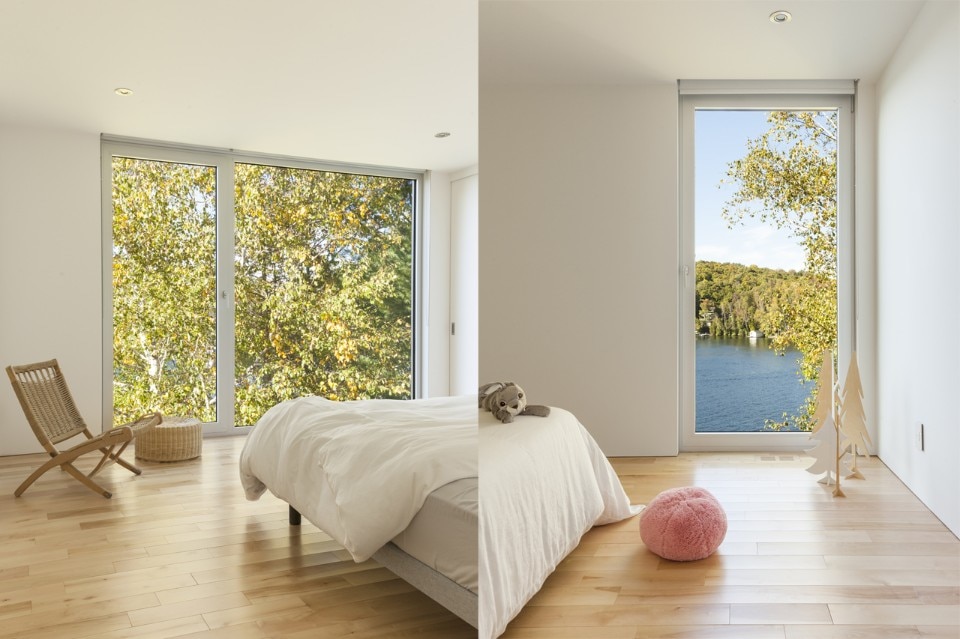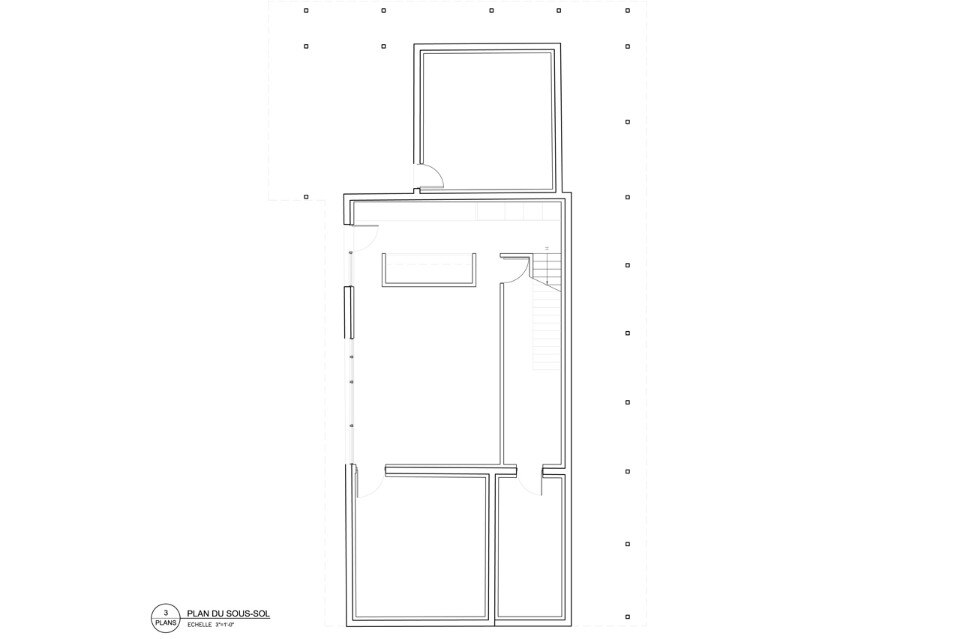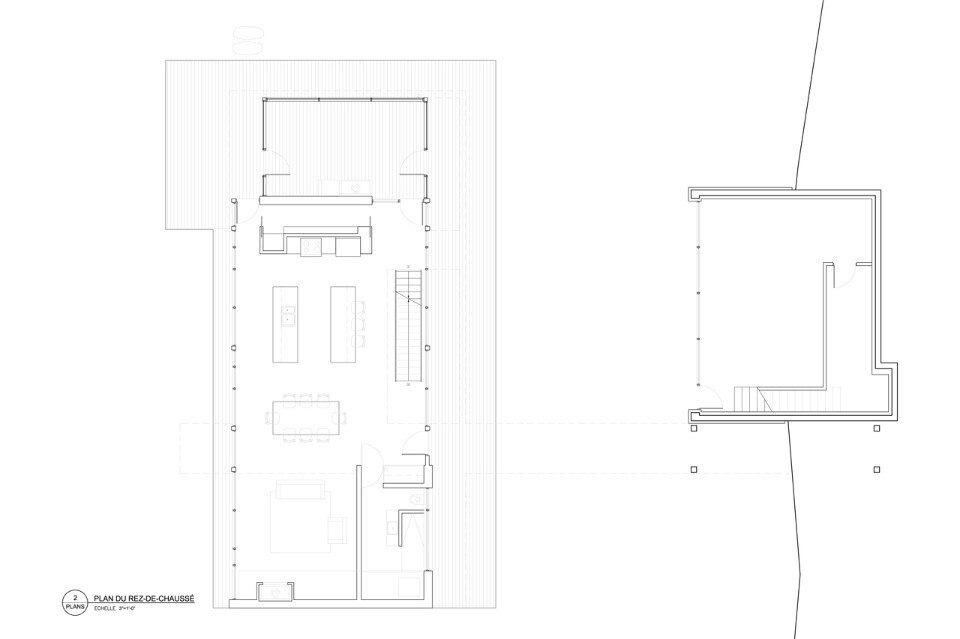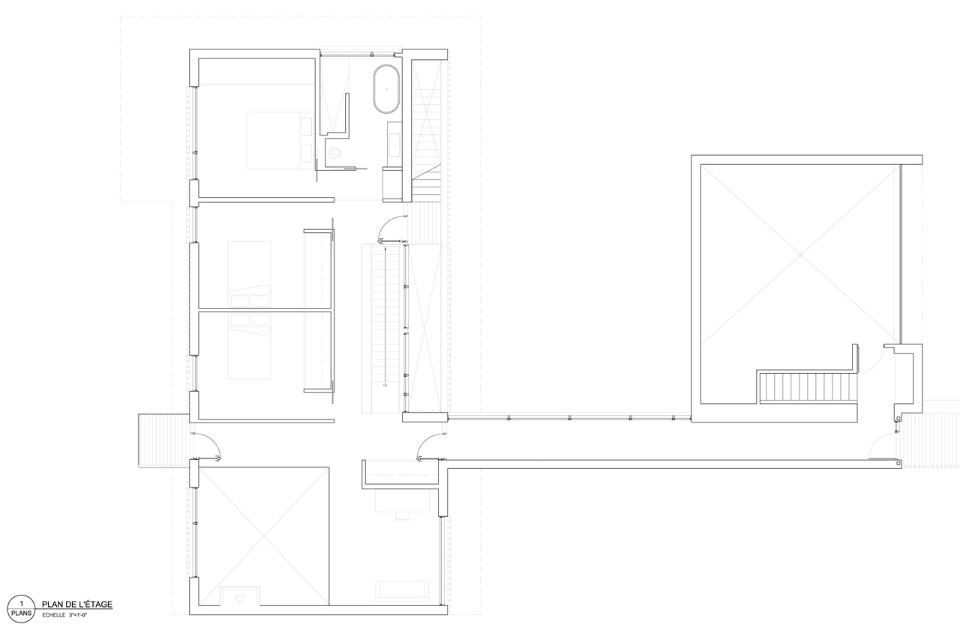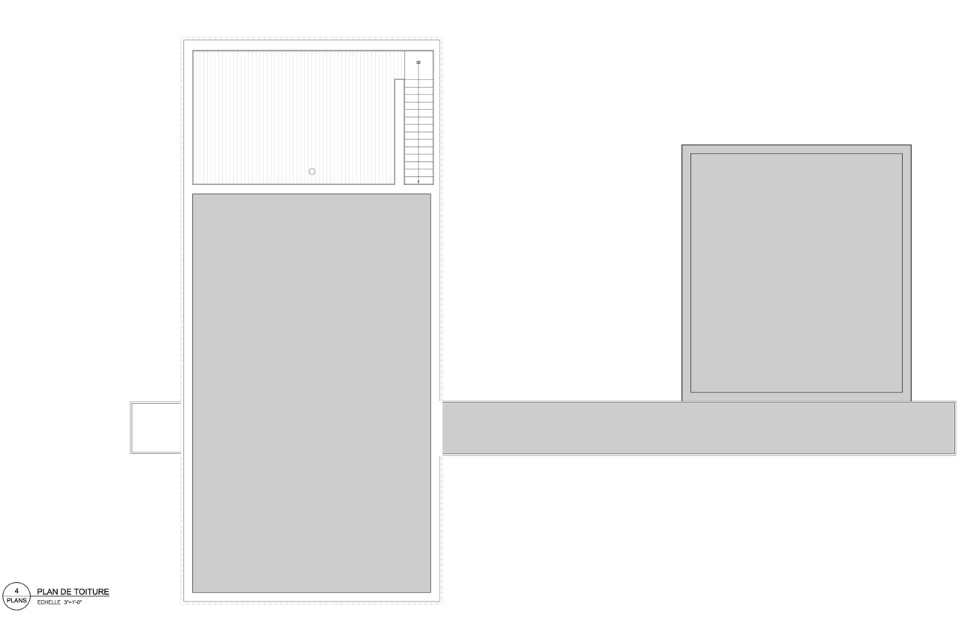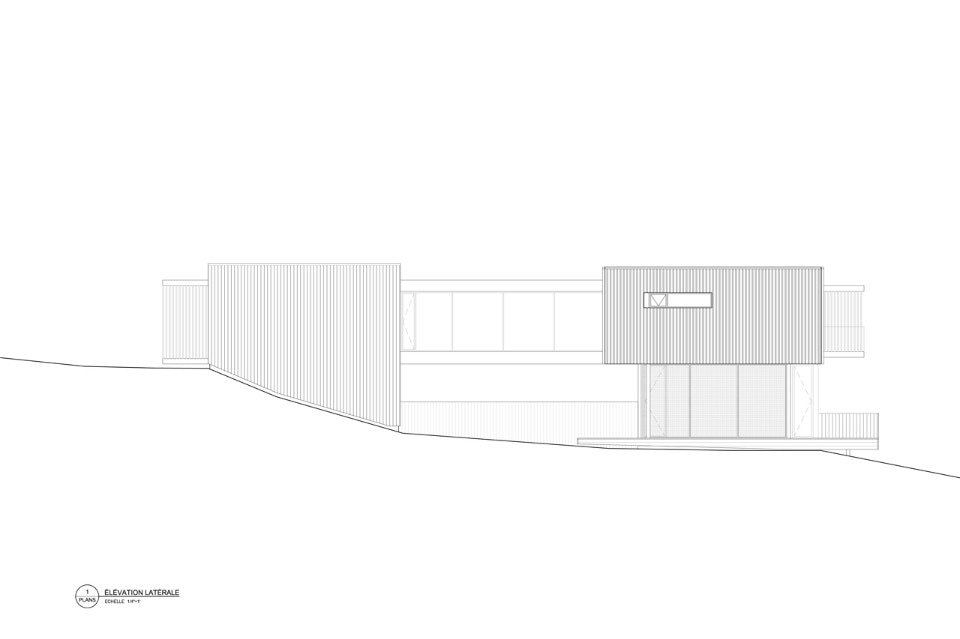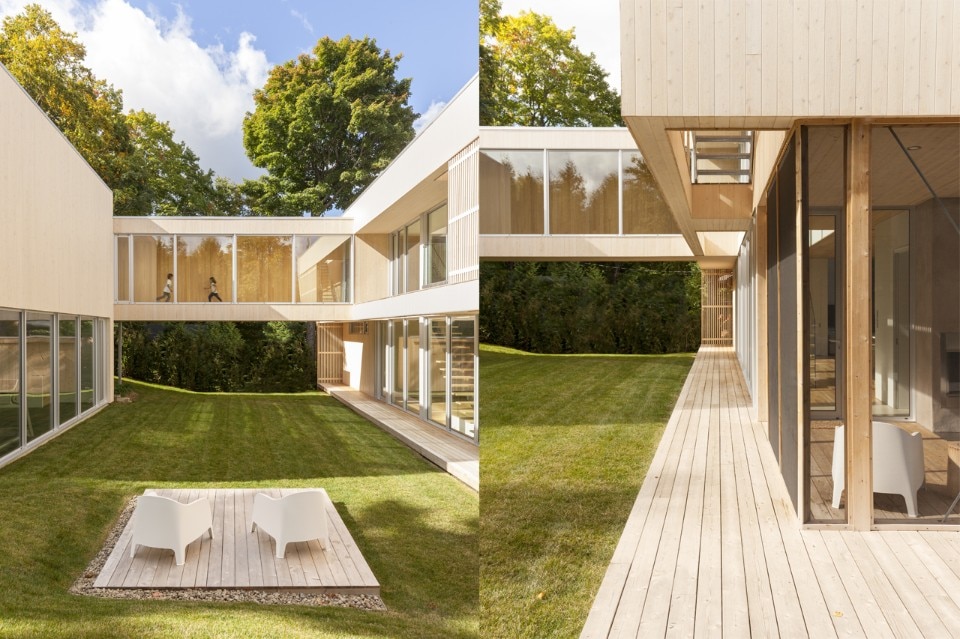
 View gallery
View gallery
The first volume, acting as a screen to the street, contains a luminous training room located under the garage, which overlooks the private courtyard. Below, a second volume comprising the rooms seems to float above the fully fenestrated ground floor. The connection between the two wooden volumes is possible through a large footbridge which penetrates the interior spaces and moves towards the lake.
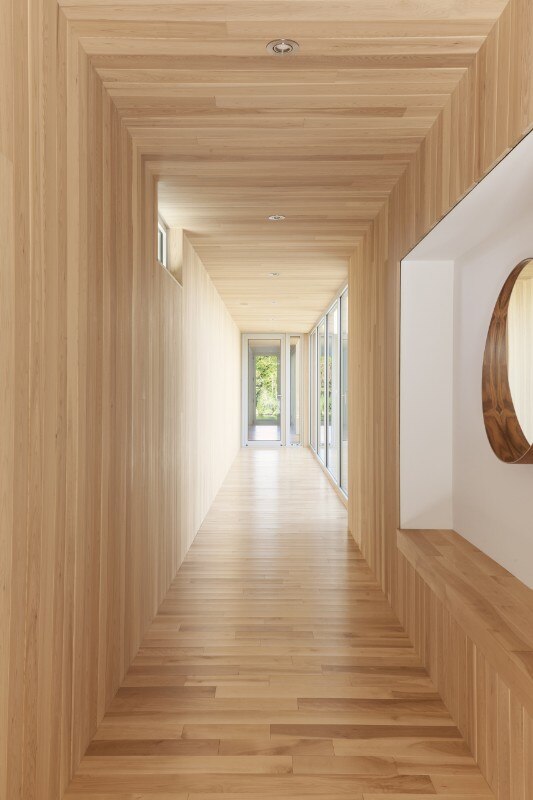
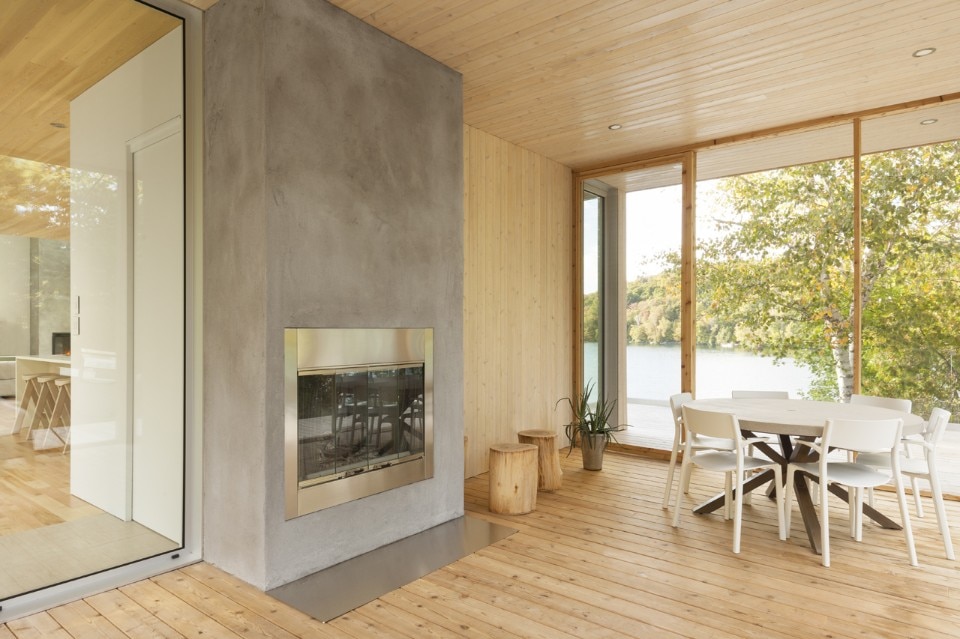
 View gallery
View gallery
La grande passerelle, Lac des Piles, Québec, Canada
Program: single family house
Architects: Atelier Pierre Thibault
Team: Pierre Thibault, Claudia Campeau
Completion: 2016




